黒い浴室・バスルーム (コンソール型シンク、全タイプのキャビネット扉、磁器タイル) の写真
絞り込み:
資材コスト
並び替え:今日の人気順
写真 1〜20 枚目(全 102 枚)
1/5

Verdigris wall tiles and floor tiles both from Mandarin Stone. Bespoke vanity unit made from recycled scaffold boards and live edge worktop. Basin from William and Holland, brassware from Lusso Stone.
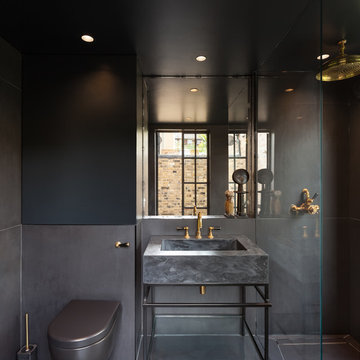
Peter Landers Photography
ロンドンにあるお手頃価格の小さなコンテンポラリースタイルのおしゃれな浴室 (オープンシェルフ、黒いキャビネット、オープン型シャワー、一体型トイレ 、黒いタイル、磁器タイル、黒い壁、磁器タイルの床、コンソール型シンク、コンクリートの洗面台、黒い床、オープンシャワー) の写真
ロンドンにあるお手頃価格の小さなコンテンポラリースタイルのおしゃれな浴室 (オープンシェルフ、黒いキャビネット、オープン型シャワー、一体型トイレ 、黒いタイル、磁器タイル、黒い壁、磁器タイルの床、コンソール型シンク、コンクリートの洗面台、黒い床、オープンシャワー) の写真

Drawing on inspiration from resort style open bathrooms, particularly like the ones you find in Bali, we adapted this philosophy and brought it to the next level and made the bedroom into a private retreat quarter.
– DGK Architects
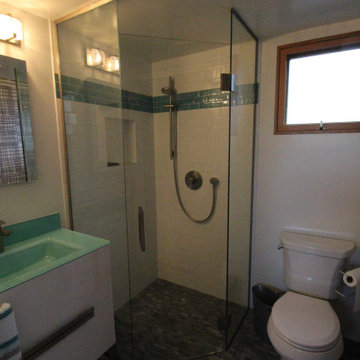
No curb corner shower, modern furniture vanity and compact water closet in the ADU bathroom.
サンディエゴにある低価格の小さなサンタフェスタイルのおしゃれなバスルーム (浴槽なし) (家具調キャビネット、白いキャビネット、コーナー設置型シャワー、分離型トイレ、白いタイル、磁器タイル、黄色い壁、大理石の床、コンソール型シンク、ガラスの洗面台、グレーの床、開き戸のシャワー、青い洗面カウンター) の写真
サンディエゴにある低価格の小さなサンタフェスタイルのおしゃれなバスルーム (浴槽なし) (家具調キャビネット、白いキャビネット、コーナー設置型シャワー、分離型トイレ、白いタイル、磁器タイル、黄色い壁、大理石の床、コンソール型シンク、ガラスの洗面台、グレーの床、開き戸のシャワー、青い洗面カウンター) の写真
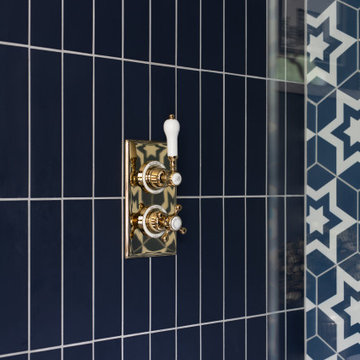
サリーにあるエクレクティックスタイルのおしゃれなバスルーム (浴槽なし) (シェーカースタイル扉のキャビネット、青いキャビネット、オープン型シャワー、一体型トイレ 、青いタイル、磁器タイル、青い壁、セラミックタイルの床、コンソール型シンク、珪岩の洗面台、オープンシャワー、白い洗面カウンター、洗面台1つ、造り付け洗面台) の写真
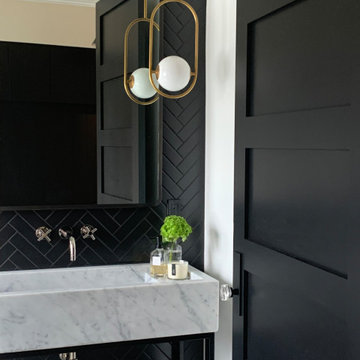
クリーブランドにある中くらいなモダンスタイルのおしゃれな浴室 (オープンシェルフ、黒いキャビネット、黒いタイル、磁器タイル、白い壁、磁器タイルの床、コンソール型シンク、大理石の洗面台、白い床、白い洗面カウンター、洗面台1つ、独立型洗面台) の写真

Restyling di Bagno, rimozione vasca, realizzazione di doccia walk in, nicchi retroilluminate con controllo luci domotico
ローマにあるお手頃価格の小さなコンテンポラリースタイルのおしゃれなバスルーム (浴槽なし) (フラットパネル扉のキャビネット、濃色木目調キャビネット、バリアフリー、壁掛け式トイレ、マルチカラーのタイル、磁器タイル、白い壁、磁器タイルの床、コンソール型シンク、木製洗面台、マルチカラーの床、オープンシャワー、ニッチ、洗面台1つ、フローティング洗面台、折り上げ天井、パネル壁) の写真
ローマにあるお手頃価格の小さなコンテンポラリースタイルのおしゃれなバスルーム (浴槽なし) (フラットパネル扉のキャビネット、濃色木目調キャビネット、バリアフリー、壁掛け式トイレ、マルチカラーのタイル、磁器タイル、白い壁、磁器タイルの床、コンソール型シンク、木製洗面台、マルチカラーの床、オープンシャワー、ニッチ、洗面台1つ、フローティング洗面台、折り上げ天井、パネル壁) の写真

ポートランドにある高級な小さなトランジショナルスタイルのおしゃれな浴室 (茶色いキャビネット、ドロップイン型浴槽、一体型トイレ 、白いタイル、磁器タイル、白い壁、磁器タイルの床、コンソール型シンク、クオーツストーンの洗面台、シャワー付き浴槽 、グレーの床、オープンシャワー、レイズドパネル扉のキャビネット) の写真

リヨンにある小さなエクレクティックスタイルのおしゃれなマスターバスルーム (コーナー設置型シャワー、壁掛け式トイレ、白いタイル、磁器タイル、白い壁、セメントタイルの床、コンソール型シンク、木製洗面台、白い床、開き戸のシャワー、洗面台1つ、独立型洗面台、フラットパネル扉のキャビネット) の写真
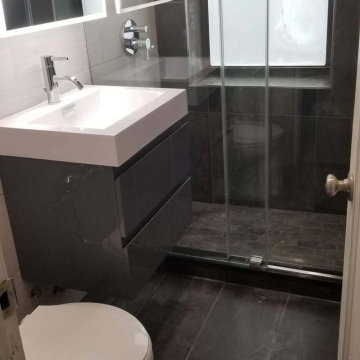
Amazing transformation of this original 1940's bathroom to a modern and soothing spa bath. This couple is so happy to have a large shower, compact toilet and a floating vanity for storage. Updated everything with a heated towel rack and lighted medicine cabinet.
DREAM...DESIGN...LIVE...
We got around the challenge of the window in the shower by tiling all the way to it and adding much water proofing around the window frame. A beautiful sliding shower door makes the room complete.
The key to making the space feel bigger was using 2 different tiles...one light and one dark. I used the same dark tile on the floor up the window wall in a vertical elongated pattern with the pan constructed of an oblong mosaic in the same color. Your eye is tricked to think the room is wider because of the white linen striped tile on the horizontal on the other 3 walls. It looks twice the size now.
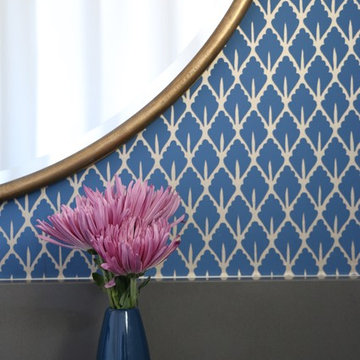
Photos by Katie Turpin / Sunshine Texas Day. Detail of wallpaper in Travis Country Remodel
オースティンにある高級な小さなトランジショナルスタイルのおしゃれなバスルーム (浴槽なし) (シェーカースタイル扉のキャビネット、白いキャビネット、コーナー型浴槽、一体型トイレ 、白いタイル、磁器タイル、白い壁、磁器タイルの床、コンソール型シンク、クオーツストーンの洗面台) の写真
オースティンにある高級な小さなトランジショナルスタイルのおしゃれなバスルーム (浴槽なし) (シェーカースタイル扉のキャビネット、白いキャビネット、コーナー型浴槽、一体型トイレ 、白いタイル、磁器タイル、白い壁、磁器タイルの床、コンソール型シンク、クオーツストーンの洗面台) の写真
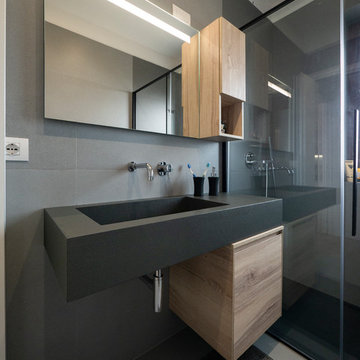
Liadesign
ミラノにあるお手頃価格の小さなコンテンポラリースタイルのおしゃれなバスルーム (浴槽なし) (フラットパネル扉のキャビネット、淡色木目調キャビネット、バリアフリー、壁掛け式トイレ、グレーのタイル、磁器タイル、グレーの壁、磁器タイルの床、コンソール型シンク、人工大理石カウンター、グレーの床、引戸のシャワー、グレーの洗面カウンター) の写真
ミラノにあるお手頃価格の小さなコンテンポラリースタイルのおしゃれなバスルーム (浴槽なし) (フラットパネル扉のキャビネット、淡色木目調キャビネット、バリアフリー、壁掛け式トイレ、グレーのタイル、磁器タイル、グレーの壁、磁器タイルの床、コンソール型シンク、人工大理石カウンター、グレーの床、引戸のシャワー、グレーの洗面カウンター) の写真
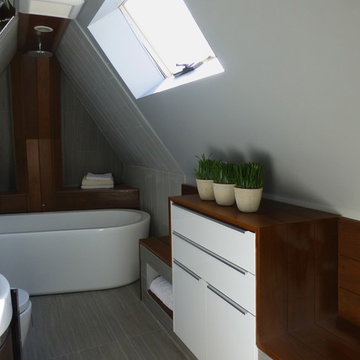
Low height is not always an obstacle. It can be used for storage or even seating like in this very compact layout
バンクーバーにある高級な小さなコンテンポラリースタイルのおしゃれな浴室 (コンソール型シンク、ガラス扉のキャビネット、白いキャビネット、木製洗面台、置き型浴槽、オープン型シャワー、壁掛け式トイレ、グレーのタイル、磁器タイル、グレーの壁、磁器タイルの床) の写真
バンクーバーにある高級な小さなコンテンポラリースタイルのおしゃれな浴室 (コンソール型シンク、ガラス扉のキャビネット、白いキャビネット、木製洗面台、置き型浴槽、オープン型シャワー、壁掛け式トイレ、グレーのタイル、磁器タイル、グレーの壁、磁器タイルの床) の写真
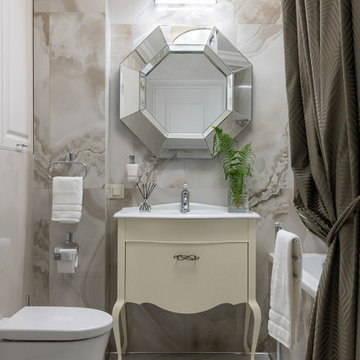
エカテリンブルクにあるお手頃価格の中くらいなトランジショナルスタイルのおしゃれなマスターバスルーム (ベージュのキャビネット、大型浴槽、シャワー付き浴槽 、壁掛け式トイレ、ベージュのタイル、磁器タイル、磁器タイルの床、コンソール型シンク、ベージュの床、シャワーカーテン、白い洗面カウンター、フラットパネル扉のキャビネット) の写真
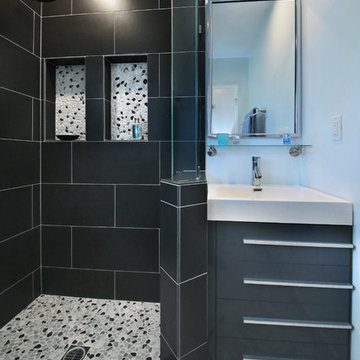
Custom tile shower walls and floors, pebbles shower floor, modern prefabricated single sink vanity , custom recessed shampoo niches, porcelain tile flooring
photos by Snow
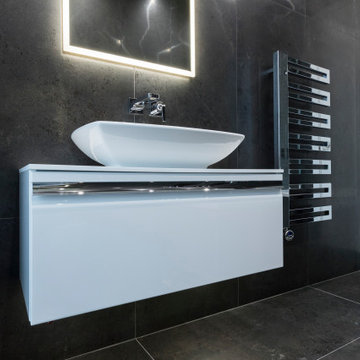
Bathroom
ロンドンにある高級な中くらいなモダンスタイルのおしゃれな子供用バスルーム (フラットパネル扉のキャビネット、白いキャビネット、黒いタイル、磁器タイル、コンソール型シンク、木製洗面台、白い洗面カウンター、洗面台1つ、フローティング洗面台) の写真
ロンドンにある高級な中くらいなモダンスタイルのおしゃれな子供用バスルーム (フラットパネル扉のキャビネット、白いキャビネット、黒いタイル、磁器タイル、コンソール型シンク、木製洗面台、白い洗面カウンター、洗面台1つ、フローティング洗面台) の写真
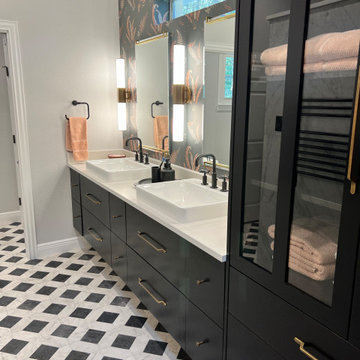
The owners of this custom home wanted to update it to reflect their esthetic. A large soaking tub was removed, window reduced in size, roofline modified and the commode room was restructured to incorporate a new Linen closet. Grey and black mosaic tiles for the floor and a basket weave gray and black shower floor, bring the room together. New Cherry with a dark stain built out the closet. A new island dresser was installed and large shoe cubbie wall was installed.
The shower is walk in, no door. His and Hers niches, Kohler DTV showering system makes this a pleasure to wake up to every morning.
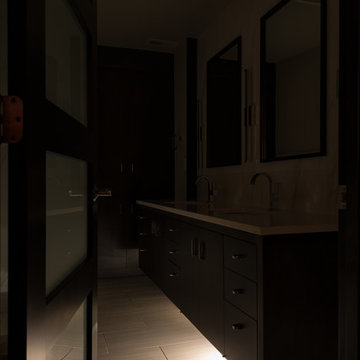
Rocket Horse photography
シアトルにあるラグジュアリーな中くらいなモダンスタイルのおしゃれな子供用バスルーム (家具調キャビネット、黒いキャビネット、アルコーブ型浴槽、シャワー付き浴槽 、一体型トイレ 、白いタイル、磁器タイル、ベージュの壁、磁器タイルの床、コンソール型シンク、珪岩の洗面台) の写真
シアトルにあるラグジュアリーな中くらいなモダンスタイルのおしゃれな子供用バスルーム (家具調キャビネット、黒いキャビネット、アルコーブ型浴槽、シャワー付き浴槽 、一体型トイレ 、白いタイル、磁器タイル、ベージュの壁、磁器タイルの床、コンソール型シンク、珪岩の洗面台) の写真
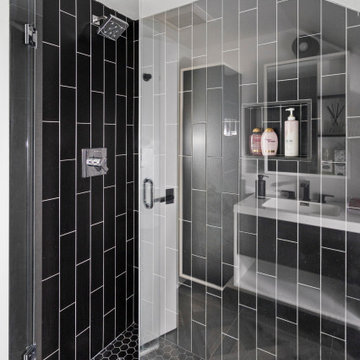
We gutted and renovated this entire modern Colonial home in Bala Cynwyd, PA. Introduced to the homeowners through the wife’s parents, we updated and expanded the home to create modern, clean spaces for the family. Highlights include converting the attic into completely new third floor bedrooms and a bathroom; a light and bright gray and white kitchen featuring a large island, white quartzite counters and Viking stove and range; a light and airy master bath with a walk-in shower and soaking tub; and a new exercise room in the basement.
Rudloff Custom Builders has won Best of Houzz for Customer Service in 2014, 2015 2016, 2017 and 2019. We also were voted Best of Design in 2016, 2017, 2018, and 2019, which only 2% of professionals receive. Rudloff Custom Builders has been featured on Houzz in their Kitchen of the Week, What to Know About Using Reclaimed Wood in the Kitchen as well as included in their Bathroom WorkBook article. We are a full service, certified remodeling company that covers all of the Philadelphia suburban area. This business, like most others, developed from a friendship of young entrepreneurs who wanted to make a difference in their clients’ lives, one household at a time. This relationship between partners is much more than a friendship. Edward and Stephen Rudloff are brothers who have renovated and built custom homes together paying close attention to detail. They are carpenters by trade and understand concept and execution. Rudloff Custom Builders will provide services for you with the highest level of professionalism, quality, detail, punctuality and craftsmanship, every step of the way along our journey together.
Specializing in residential construction allows us to connect with our clients early in the design phase to ensure that every detail is captured as you imagined. One stop shopping is essentially what you will receive with Rudloff Custom Builders from design of your project to the construction of your dreams, executed by on-site project managers and skilled craftsmen. Our concept: envision our client’s ideas and make them a reality. Our mission: CREATING LIFETIME RELATIONSHIPS BUILT ON TRUST AND INTEGRITY.
Photo Credit: Linda McManus Images
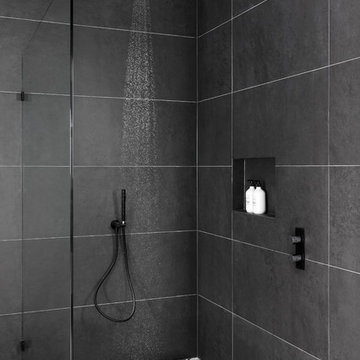
メルボルンにある高級な中くらいなモダンスタイルのおしゃれなマスターバスルーム (フラットパネル扉のキャビネット、白いキャビネット、コーナー設置型シャワー、黒いタイル、磁器タイル、黒い壁、コンソール型シンク、クオーツストーンの洗面台、白い洗面カウンター) の写真
黒い浴室・バスルーム (コンソール型シンク、全タイプのキャビネット扉、磁器タイル) の写真
1