浴室・バスルーム (コンソール型シンク、濃色木目調キャビネット、石スラブタイル) の写真
絞り込み:
資材コスト
並び替え:今日の人気順
写真 1〜20 枚目(全 30 枚)
1/4

Bedwardine Road is our epic renovation and extension of a vast Victorian villa in Crystal Palace, south-east London.
Traditional architectural details such as flat brick arches and a denticulated brickwork entablature on the rear elevation counterbalance a kitchen that feels like a New York loft, complete with a polished concrete floor, underfloor heating and floor to ceiling Crittall windows.
Interiors details include as a hidden “jib” door that provides access to a dressing room and theatre lights in the master bathroom.
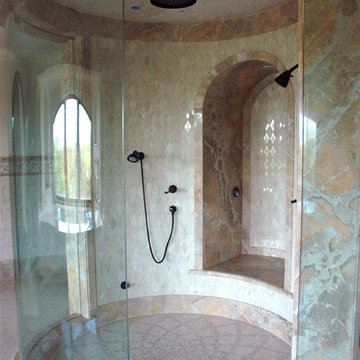
ロサンゼルスにある高級な巨大な地中海スタイルのおしゃれなマスターバスルーム (大理石の洗面台、ベージュのタイル、ベージュの壁、大理石の床、家具調キャビネット、濃色木目調キャビネット、アルコーブ型浴槽、コーナー設置型シャワー、石スラブタイル、コンソール型シンク) の写真
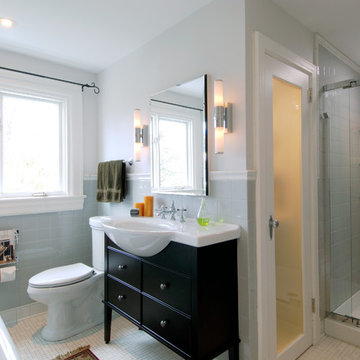
To begin, the third floor bathroom door shifts from the hallway into the master bedroom. This fundamental change of the space allows the room to blossom with the addition of a luxurious 40”x40” shower. The unique style of claw foot tub is enhance and refreshed with an ice grey paint to match the art deco tile that defines the walls.
With the newly defined space comes redefinition of light. A solar tube illuminates the shower area of the master bedroom ensuite, promoting daylight and reducing the need for electrical light. This unique Sun tube has internal lights for nighttime and a fan to vent the shower moisture. Integrated into the side of the glass shower door is a robe hook and a loop to store your razor. Completing the shower are triangular glass shelves, supplying room for storage, plus a place to rest one’s foot while shaving. Art deco light fixtures compliment the mirror in symmetry while the medicine cabinet enhances functionality with internal outlets for shavers and toothbrushes and a defogging heated mirror. The lower edge of the mirrored door has an integrated LED nightlight to ensure smooth nocturnal navigation while an interior light from the linen closet glows through the frosted glass door, making the shower area even more inviting. The heated towel rack and heated floor bring the warmth to match the welcome given to the eyes through this design.
Paul Denys
Designer/Renovator/Restorer
Pager 613-594-1706 M-F, 8-5pm
Denys Builds Designs
54 Mason Terrace
Ottawa, Ontario,
K1S 0K9
(613) 236-6516
paul@denys.ca
www.Denys.ca
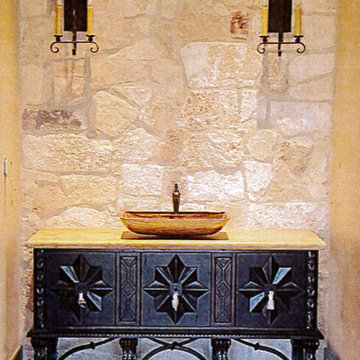
An old world style powder room designed and built by Premier Building with Laura Lee Designs custom lighting.
ラスベガスにあるラグジュアリーな巨大な地中海スタイルのおしゃれなバスルーム (浴槽なし) (家具調キャビネット、濃色木目調キャビネット、グレーのタイル、石スラブタイル、コンソール型シンク、テラゾーの洗面台) の写真
ラスベガスにあるラグジュアリーな巨大な地中海スタイルのおしゃれなバスルーム (浴槽なし) (家具調キャビネット、濃色木目調キャビネット、グレーのタイル、石スラブタイル、コンソール型シンク、テラゾーの洗面台) の写真
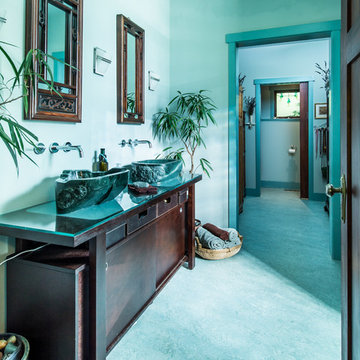
Tom Brown
シアトルにある高級な中くらいなトラディショナルスタイルのおしゃれなマスターバスルーム (家具調キャビネット、濃色木目調キャビネット、オープン型シャワー、青いタイル、石スラブタイル、青い壁、リノリウムの床、コンソール型シンク、ガラスの洗面台) の写真
シアトルにある高級な中くらいなトラディショナルスタイルのおしゃれなマスターバスルーム (家具調キャビネット、濃色木目調キャビネット、オープン型シャワー、青いタイル、石スラブタイル、青い壁、リノリウムの床、コンソール型シンク、ガラスの洗面台) の写真
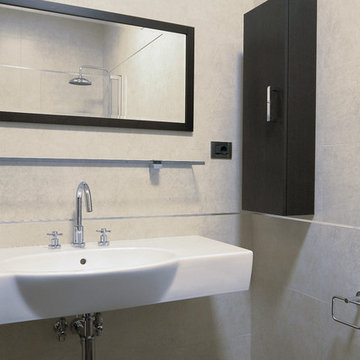
Bathroom
他の地域にあるお手頃価格の小さなコンテンポラリースタイルのおしゃれな子供用バスルーム (フラットパネル扉のキャビネット、濃色木目調キャビネット、アルコーブ型浴槽、シャワー付き浴槽 、壁掛け式トイレ、ベージュのタイル、石スラブタイル、ベージュの壁、セラミックタイルの床、コンソール型シンク、人工大理石カウンター) の写真
他の地域にあるお手頃価格の小さなコンテンポラリースタイルのおしゃれな子供用バスルーム (フラットパネル扉のキャビネット、濃色木目調キャビネット、アルコーブ型浴槽、シャワー付き浴槽 、壁掛け式トイレ、ベージュのタイル、石スラブタイル、ベージュの壁、セラミックタイルの床、コンソール型シンク、人工大理石カウンター) の写真
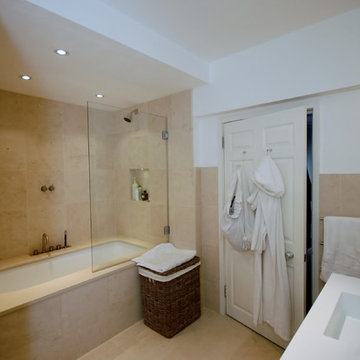
Full bathroom refurbishment. All in natural lime stone. underfloor heating, Vola taps and towel rail.
James Regan Construction Ltd
ロンドンにあるお手頃価格の中くらいなコンテンポラリースタイルのおしゃれなマスターバスルーム (コンソール型シンク、フラットパネル扉のキャビネット、濃色木目調キャビネット、人工大理石カウンター、猫足バスタブ、シャワー付き浴槽 、壁掛け式トイレ、ベージュのタイル、石スラブタイル、白い壁、ライムストーンの床) の写真
ロンドンにあるお手頃価格の中くらいなコンテンポラリースタイルのおしゃれなマスターバスルーム (コンソール型シンク、フラットパネル扉のキャビネット、濃色木目調キャビネット、人工大理石カウンター、猫足バスタブ、シャワー付き浴槽 、壁掛け式トイレ、ベージュのタイル、石スラブタイル、白い壁、ライムストーンの床) の写真
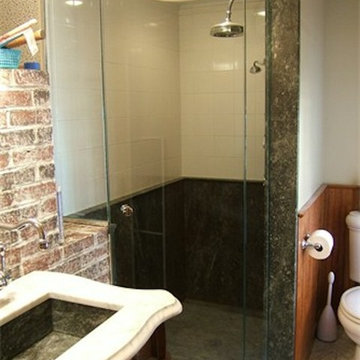
他の地域にあるおしゃれなマスターバスルーム (コンソール型シンク、濃色木目調キャビネット、御影石の洗面台、コーナー設置型シャワー、一体型トイレ 、グレーのタイル、石スラブタイル、マルチカラーの壁、スレートの床) の写真
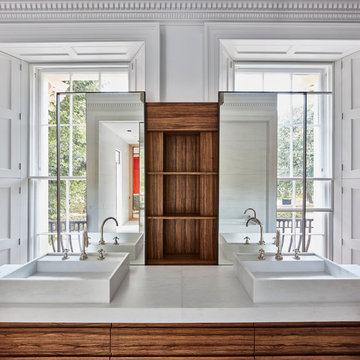
Benedict Dale
ロンドンにあるラグジュアリーな巨大なコンテンポラリースタイルのおしゃれなマスターバスルーム (濃色木目調キャビネット、置き型浴槽、オープン型シャワー、壁掛け式トイレ、白いタイル、石スラブタイル、白い壁、トラバーチンの床、コンソール型シンク、大理石の洗面台) の写真
ロンドンにあるラグジュアリーな巨大なコンテンポラリースタイルのおしゃれなマスターバスルーム (濃色木目調キャビネット、置き型浴槽、オープン型シャワー、壁掛け式トイレ、白いタイル、石スラブタイル、白い壁、トラバーチンの床、コンソール型シンク、大理石の洗面台) の写真
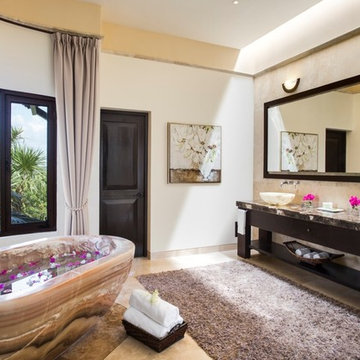
他の地域にあるラグジュアリーな巨大な地中海スタイルのおしゃれなマスターバスルーム (コンソール型シンク、オープンシェルフ、濃色木目調キャビネット、大理石の洗面台、置き型浴槽、ベージュのタイル、石スラブタイル、白い壁、トラバーチンの床) の写真
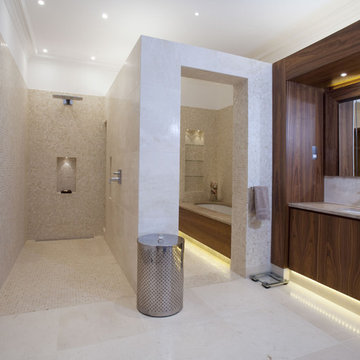
ロンドンにある広いトラディショナルスタイルのおしゃれなマスターバスルーム (コンソール型シンク、フラットパネル扉のキャビネット、濃色木目調キャビネット、大理石の洗面台、アンダーマウント型浴槽、オープン型シャワー、壁掛け式トイレ、ベージュのタイル、石スラブタイル、大理石の床) の写真
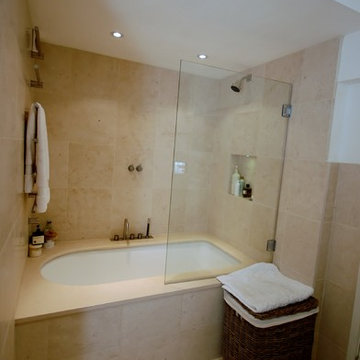
Full bathroom refurbishment. All in natural lime stone. underfloor heating, Vola taps and towel rail.
James Regan Construction Ltd
ロンドンにあるお手頃価格の中くらいなコンテンポラリースタイルのおしゃれなマスターバスルーム (コンソール型シンク、フラットパネル扉のキャビネット、濃色木目調キャビネット、人工大理石カウンター、猫足バスタブ、シャワー付き浴槽 、壁掛け式トイレ、ベージュのタイル、石スラブタイル、白い壁、ライムストーンの床) の写真
ロンドンにあるお手頃価格の中くらいなコンテンポラリースタイルのおしゃれなマスターバスルーム (コンソール型シンク、フラットパネル扉のキャビネット、濃色木目調キャビネット、人工大理石カウンター、猫足バスタブ、シャワー付き浴槽 、壁掛け式トイレ、ベージュのタイル、石スラブタイル、白い壁、ライムストーンの床) の写真
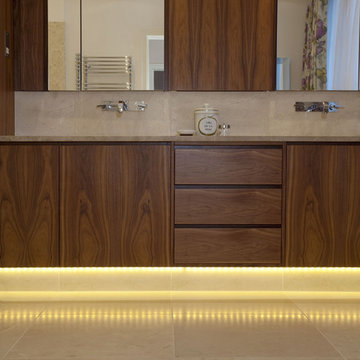
ロンドンにある広いトラディショナルスタイルのおしゃれなマスターバスルーム (コンソール型シンク、フラットパネル扉のキャビネット、濃色木目調キャビネット、大理石の洗面台、アンダーマウント型浴槽、オープン型シャワー、壁掛け式トイレ、ベージュのタイル、石スラブタイル、大理石の床) の写真
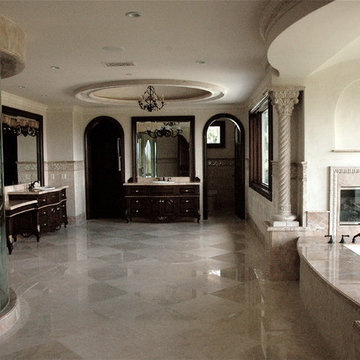
ロサンゼルスにある高級な巨大な地中海スタイルのおしゃれなマスターバスルーム (大理石の洗面台、ベージュのタイル、ベージュの壁、大理石の床、家具調キャビネット、濃色木目調キャビネット、アルコーブ型浴槽、コーナー設置型シャワー、石スラブタイル、コンソール型シンク) の写真
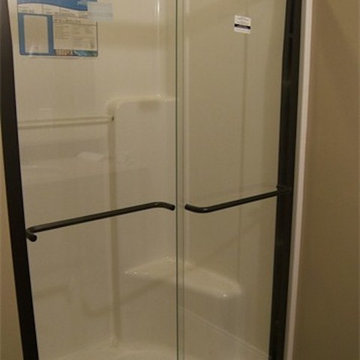
他の地域にあるおしゃれなマスターバスルーム (コンソール型シンク、濃色木目調キャビネット、御影石の洗面台、コーナー設置型シャワー、一体型トイレ 、ベージュのタイル、石スラブタイル、ベージュの壁、セラミックタイルの床) の写真

Bedwardine Road is our epic renovation and extension of a vast Victorian villa in Crystal Palace, south-east London.
Traditional architectural details such as flat brick arches and a denticulated brickwork entablature on the rear elevation counterbalance a kitchen that feels like a New York loft, complete with a polished concrete floor, underfloor heating and floor to ceiling Crittall windows.
Interiors details include as a hidden “jib” door that provides access to a dressing room and theatre lights in the master bathroom.

Bedwardine Road is our epic renovation and extension of a vast Victorian villa in Crystal Palace, south-east London.
Traditional architectural details such as flat brick arches and a denticulated brickwork entablature on the rear elevation counterbalance a kitchen that feels like a New York loft, complete with a polished concrete floor, underfloor heating and floor to ceiling Crittall windows.
Interiors details include as a hidden “jib” door that provides access to a dressing room and theatre lights in the master bathroom.
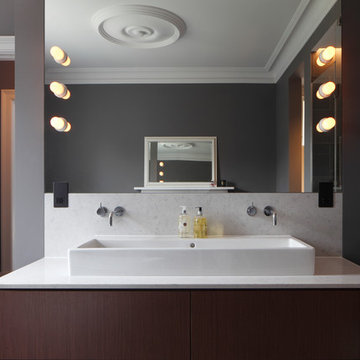
Bedwardine Road is our epic renovation and extension of a vast Victorian villa in Crystal Palace, south-east London.
Traditional architectural details such as flat brick arches and a denticulated brickwork entablature on the rear elevation counterbalance a kitchen that feels like a New York loft, complete with a polished concrete floor, underfloor heating and floor to ceiling Crittall windows.
Interiors details include as a hidden “jib” door that provides access to a dressing room and theatre lights in the master bathroom.

Bedwardine Road is our epic renovation and extension of a vast Victorian villa in Crystal Palace, south-east London.
Traditional architectural details such as flat brick arches and a denticulated brickwork entablature on the rear elevation counterbalance a kitchen that feels like a New York loft, complete with a polished concrete floor, underfloor heating and floor to ceiling Crittall windows.
Interiors details include as a hidden “jib” door that provides access to a dressing room and theatre lights in the master bathroom.
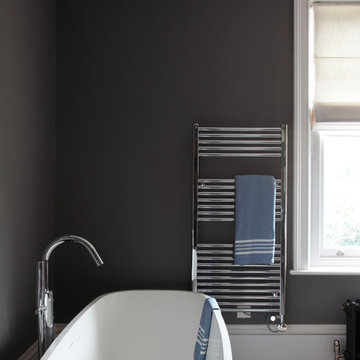
Bedwardine Road is our epic renovation and extension of a vast Victorian villa in Crystal Palace, south-east London.
Traditional architectural details such as flat brick arches and a denticulated brickwork entablature on the rear elevation counterbalance a kitchen that feels like a New York loft, complete with a polished concrete floor, underfloor heating and floor to ceiling Crittall windows.
Interiors details include as a hidden “jib” door that provides access to a dressing room and theatre lights in the master bathroom.
浴室・バスルーム (コンソール型シンク、濃色木目調キャビネット、石スラブタイル) の写真
1