浴室・バスルーム (コンソール型シンク、濃色木目調キャビネット、磁器タイル、フローティング洗面台) の写真
絞り込み:
資材コスト
並び替え:今日の人気順
写真 1〜20 枚目(全 42 枚)
1/5
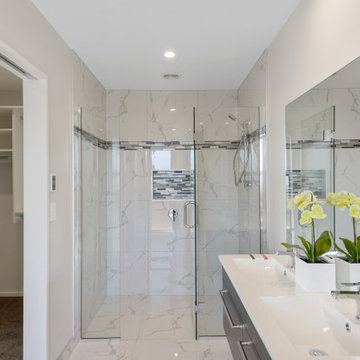
クライストチャーチにある中くらいなモダンスタイルのおしゃれなマスターバスルーム (濃色木目調キャビネット、ダブルシャワー、一体型トイレ 、白いタイル、磁器タイル、白い壁、磁器タイルの床、コンソール型シンク、白い床、開き戸のシャワー、白い洗面カウンター、洗面台2つ、フローティング洗面台) の写真

Restyling di Bagno, rimozione vasca, realizzazione di doccia walk in, nicchi retroilluminate con controllo luci domotico
ローマにあるお手頃価格の小さなコンテンポラリースタイルのおしゃれなバスルーム (浴槽なし) (フラットパネル扉のキャビネット、濃色木目調キャビネット、バリアフリー、壁掛け式トイレ、マルチカラーのタイル、磁器タイル、白い壁、磁器タイルの床、コンソール型シンク、木製洗面台、マルチカラーの床、オープンシャワー、ニッチ、洗面台1つ、フローティング洗面台、折り上げ天井、パネル壁) の写真
ローマにあるお手頃価格の小さなコンテンポラリースタイルのおしゃれなバスルーム (浴槽なし) (フラットパネル扉のキャビネット、濃色木目調キャビネット、バリアフリー、壁掛け式トイレ、マルチカラーのタイル、磁器タイル、白い壁、磁器タイルの床、コンソール型シンク、木製洗面台、マルチカラーの床、オープンシャワー、ニッチ、洗面台1つ、フローティング洗面台、折り上げ天井、パネル壁) の写真
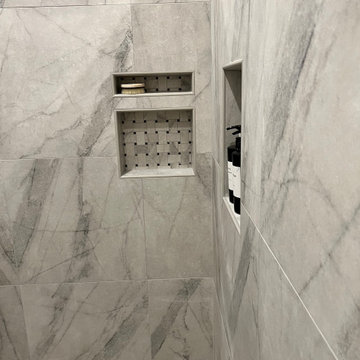
The owners of this custom home wanted to update it to reflect their esthetic. A large soaking tub was removed, window reduced in size, roofline modified and the commode room was restructured to incorporate a new Linen closet. Grey and black mosaic tiles for the floor and a basket weave gray and black shower floor, bring the room together. New Cherry with a dark stain built out the closet. A new island dresser was installed and large shoe cubbie wall was installed.
The shower is walk in, no door. His and Hers niches, Kohler DTV showering system makes this a pleasure to wake up to every morning.
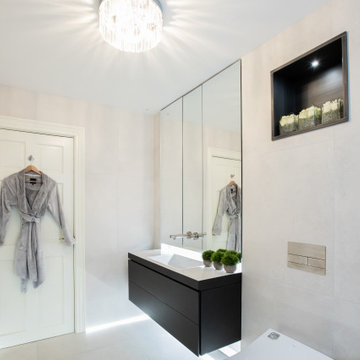
PROJECT BRIEF
Having installed a beautiful boutique family bathroom five years ago for our clients including a large walk-in shower with luxurious Bisazza mosaics, Kuche & Bagno were commissioned once again to transform their master en-suite into a soothing space with a spa feel.
There was a desperate need to update the en-suite bathroom with the original suite installed some eighteen years old in the coach house style property. The existing en-suite had a real wooden plank floor and half height timber cladding to the walls however the client didn’t use bath for some years as it wasn’t appealing to use especially after new boutique family bathroom was completed while the whole suite was difficult to clean with the amount of natural wood present, especially the floor.
It was imperative that the new space would be easy to clean and easy to access.
Storage was central to the design and the newly formed stud wall were used to house the wall hung WC frame, the box niches to soften the wall and provide storage as well as the bespoke super-sized mirror cabinets manufactured by Springburn Joinery.
The lighting scheme was essential and it was also important to get right colour temperature. The beautiful bathroom chandelier central light fitting gave a softness instead of the norm with stark spotlights while the special feature low level lighting brings a welcome night light along with lights under the basin for midnight trips to the bathroom.
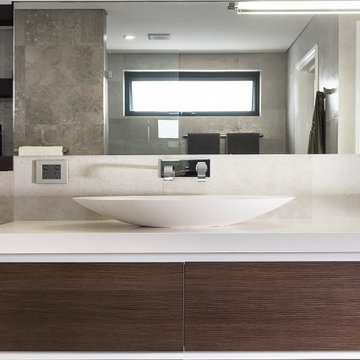
パースにあるお手頃価格の広いモダンスタイルのおしゃれなマスターバスルーム (フラットパネル扉のキャビネット、濃色木目調キャビネット、置き型浴槽、バリアフリー、一体型トイレ 、茶色いタイル、磁器タイル、茶色い壁、磁器タイルの床、コンソール型シンク、クオーツストーンの洗面台、茶色い床、オープンシャワー、白い洗面カウンター、洗面台2つ、フローティング洗面台) の写真
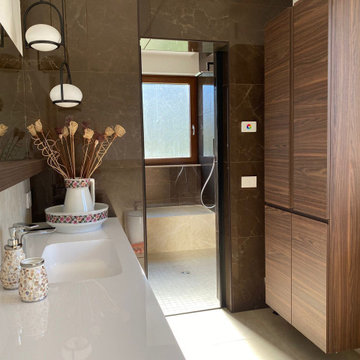
Lo sgabuzzino è sttao traformato in un ambiaente bagnato con doccia e sistemi wellness. Il resto della stanza è ora dedicato alla consolle lavello e al contenimento, oltre che ai sanitari che sono rimasti nella posizione originale.
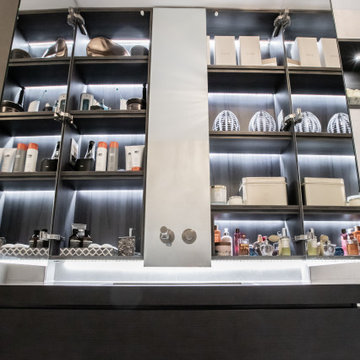
PROJECT BRIEF
Having installed a beautiful boutique family bathroom five years ago for our clients including a large walk-in shower with luxurious Bisazza mosaics, Kuche & Bagno were commissioned once again to transform their master en-suite into a soothing space with a spa feel.
There was a desperate need to update the en-suite bathroom with the original suite installed some eighteen years old in the coach house style property. The existing en-suite had a real wooden plank floor and half height timber cladding to the walls however the client didn’t use bath for some years as it wasn’t appealing to use especially after new boutique family bathroom was completed while the whole suite was difficult to clean with the amount of natural wood present, especially the floor.
It was imperative that the new space would be easy to clean and easy to access.
Storage was central to the design and the newly formed stud wall were used to house the wall hung WC frame, the box niches to soften the wall and provide storage as well as the bespoke super-sized mirror cabinets manufactured by Springburn Joinery.
The lighting scheme was essential and it was also important to get right colour temperature. The beautiful bathroom chandelier central light fitting gave a softness instead of the norm with stark spotlights while the special feature low level lighting brings a welcome night light along with lights under the basin for midnight trips to the bathroom.
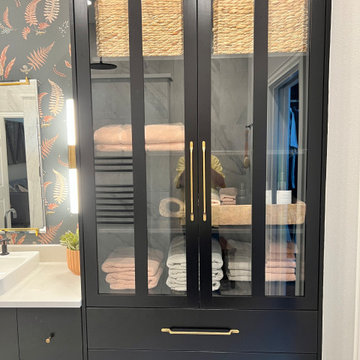
The owners of this custom home wanted to update it to reflect their esthetic. A large soaking tub was removed, window reduced in size, roofline modified and the commode room was restructured to incorporate a new Linen closet. Grey and black mosaic tiles for the floor and a basket weave gray and black shower floor, bring the room together. New Cherry with a dark stain built out the closet. A new island dresser was installed and large shoe cubbie wall was installed.
The shower is walk in, no door. His and Hers niches, Kohler DTV showering system makes this a pleasure to wake up to every morning.
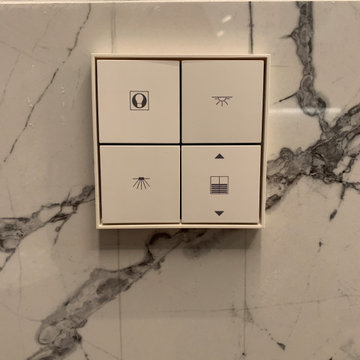
Restyling di Bagno, rimozione vasca, realizzazione di doccia walk in, nicchi retroilluminate con controllo luci domotico, controllo chiusure
ローマにあるお手頃価格の小さなコンテンポラリースタイルのおしゃれなバスルーム (浴槽なし) (フラットパネル扉のキャビネット、濃色木目調キャビネット、バリアフリー、壁掛け式トイレ、マルチカラーのタイル、磁器タイル、白い壁、磁器タイルの床、コンソール型シンク、木製洗面台、マルチカラーの床、オープンシャワー、ニッチ、洗面台1つ、フローティング洗面台、折り上げ天井、パネル壁) の写真
ローマにあるお手頃価格の小さなコンテンポラリースタイルのおしゃれなバスルーム (浴槽なし) (フラットパネル扉のキャビネット、濃色木目調キャビネット、バリアフリー、壁掛け式トイレ、マルチカラーのタイル、磁器タイル、白い壁、磁器タイルの床、コンソール型シンク、木製洗面台、マルチカラーの床、オープンシャワー、ニッチ、洗面台1つ、フローティング洗面台、折り上げ天井、パネル壁) の写真
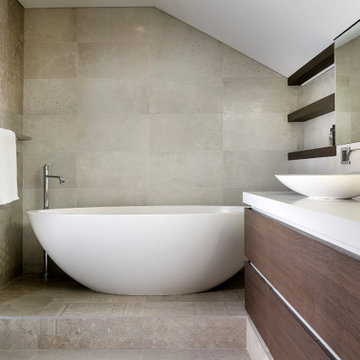
パースにあるお手頃価格の広いモダンスタイルのおしゃれなマスターバスルーム (フラットパネル扉のキャビネット、濃色木目調キャビネット、置き型浴槽、バリアフリー、一体型トイレ 、茶色いタイル、磁器タイル、茶色い壁、磁器タイルの床、コンソール型シンク、クオーツストーンの洗面台、茶色い床、オープンシャワー、白い洗面カウンター、洗面台2つ、フローティング洗面台) の写真
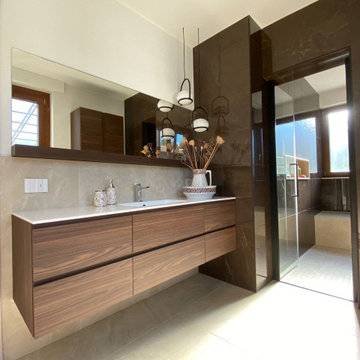
Lo sgabuzzino è sttao traformato in un ambiaente bagnato con doccia e sistemi wellness. Il resto della stanza è ora dedicato alla consolle lavello e al contenimento, oltre che ai sanitari che sono rimasti nella posizione originale.
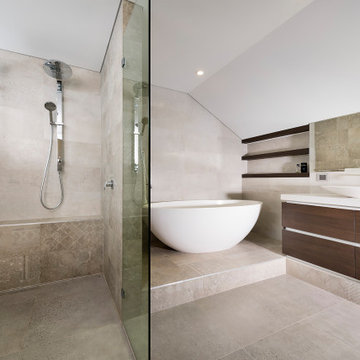
パースにあるお手頃価格の広いモダンスタイルのおしゃれなマスターバスルーム (フラットパネル扉のキャビネット、濃色木目調キャビネット、置き型浴槽、バリアフリー、一体型トイレ 、茶色いタイル、磁器タイル、茶色い壁、磁器タイルの床、コンソール型シンク、クオーツストーンの洗面台、茶色い床、オープンシャワー、白い洗面カウンター、洗面台2つ、フローティング洗面台) の写真
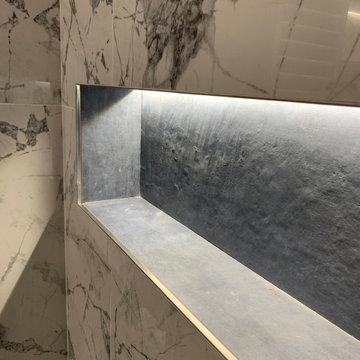
Restyling di Bagno, rimozione vasca, realizzazione di doccia walk in, nicchi retroilluminate con controllo luci domotico
ローマにあるお手頃価格の小さなコンテンポラリースタイルのおしゃれなバスルーム (浴槽なし) (フラットパネル扉のキャビネット、濃色木目調キャビネット、バリアフリー、壁掛け式トイレ、マルチカラーのタイル、磁器タイル、白い壁、磁器タイルの床、コンソール型シンク、木製洗面台、マルチカラーの床、オープンシャワー、ニッチ、洗面台1つ、フローティング洗面台、折り上げ天井、パネル壁) の写真
ローマにあるお手頃価格の小さなコンテンポラリースタイルのおしゃれなバスルーム (浴槽なし) (フラットパネル扉のキャビネット、濃色木目調キャビネット、バリアフリー、壁掛け式トイレ、マルチカラーのタイル、磁器タイル、白い壁、磁器タイルの床、コンソール型シンク、木製洗面台、マルチカラーの床、オープンシャワー、ニッチ、洗面台1つ、フローティング洗面台、折り上げ天井、パネル壁) の写真
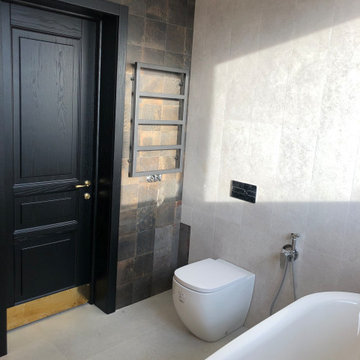
モスクワにあるお手頃価格の小さなコンテンポラリースタイルのおしゃれなマスターバスルーム (濃色木目調キャビネット、置き型浴槽、シャワー付き浴槽 、壁掛け式トイレ、グレーのタイル、磁器タイル、グレーの壁、磁器タイルの床、コンソール型シンク、人工大理石カウンター、グレーの床、オープンシャワー、白い洗面カウンター、洗面台1つ、フローティング洗面台、羽目板の壁) の写真
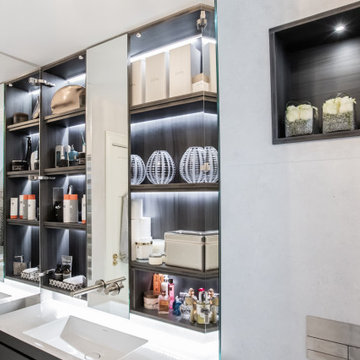
PROJECT BRIEF
Having installed a beautiful boutique family bathroom five years ago for our clients including a large walk-in shower with luxurious Bisazza mosaics, Kuche & Bagno were commissioned once again to transform their master en-suite into a soothing space with a spa feel.
There was a desperate need to update the en-suite bathroom with the original suite installed some eighteen years old in the coach house style property. The existing en-suite had a real wooden plank floor and half height timber cladding to the walls however the client didn’t use bath for some years as it wasn’t appealing to use especially after new boutique family bathroom was completed while the whole suite was difficult to clean with the amount of natural wood present, especially the floor.
It was imperative that the new space would be easy to clean and easy to access.
Storage was central to the design and the newly formed stud wall were used to house the wall hung WC frame, the box niches to soften the wall and provide storage as well as the bespoke super-sized mirror cabinets manufactured by Springburn Joinery.
The lighting scheme was essential and it was also important to get right colour temperature. The beautiful bathroom chandelier central light fitting gave a softness instead of the norm with stark spotlights while the special feature low level lighting brings a welcome night light along with lights under the basin for midnight trips to the bathroom.
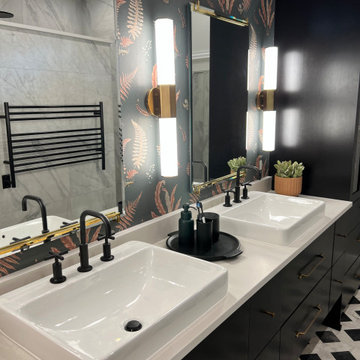
The owners of this custom home wanted to update it to reflect their esthetic. A large soaking tub was removed, window reduced in size, roofline modified and the commode room was restructured to incorporate a new Linen closet. Grey and black mosaic tiles for the floor and a basket weave gray and black shower floor, bring the room together. New Cherry with a dark stain built out the closet. A new island dresser was installed and large shoe cubbie wall was installed.
The shower is walk in, no door. His and Hers niches, Kohler DTV showering system makes this a pleasure to wake up to every morning.
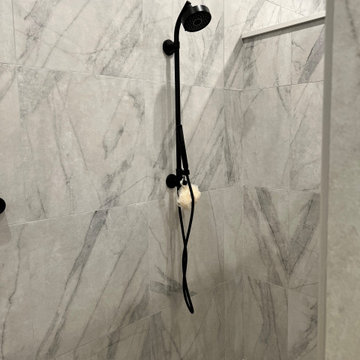
The owners of this custom home wanted to update it to reflect their esthetic. A large soaking tub was removed, window reduced in size, roofline modified and the commode room was restructured to incorporate a new Linen closet. Grey and black mosaic tiles for the floor and a basket weave gray and black shower floor, bring the room together. New Cherry with a dark stain built out the closet. A new island dresser was installed and large shoe cubbie wall was installed.
The shower is walk in, no door. His and Hers niches, Kohler DTV showering system makes this a pleasure to wake up to every morning.
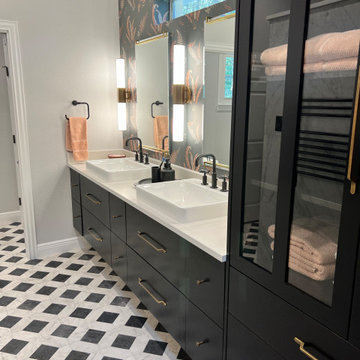
The owners of this custom home wanted to update it to reflect their esthetic. A large soaking tub was removed, window reduced in size, roofline modified and the commode room was restructured to incorporate a new Linen closet. Grey and black mosaic tiles for the floor and a basket weave gray and black shower floor, bring the room together. New Cherry with a dark stain built out the closet. A new island dresser was installed and large shoe cubbie wall was installed.
The shower is walk in, no door. His and Hers niches, Kohler DTV showering system makes this a pleasure to wake up to every morning.
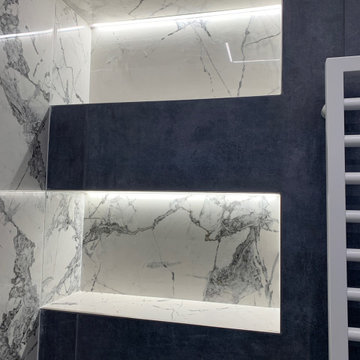
Restyling di Bagno, rimozione vasca, realizzazione di doccia walk in, nicchi retroilluminate con controllo luci domotico
ローマにあるお手頃価格の小さなコンテンポラリースタイルのおしゃれなバスルーム (浴槽なし) (フラットパネル扉のキャビネット、濃色木目調キャビネット、バリアフリー、壁掛け式トイレ、マルチカラーのタイル、磁器タイル、白い壁、磁器タイルの床、コンソール型シンク、木製洗面台、マルチカラーの床、オープンシャワー、ニッチ、洗面台1つ、フローティング洗面台、折り上げ天井、パネル壁) の写真
ローマにあるお手頃価格の小さなコンテンポラリースタイルのおしゃれなバスルーム (浴槽なし) (フラットパネル扉のキャビネット、濃色木目調キャビネット、バリアフリー、壁掛け式トイレ、マルチカラーのタイル、磁器タイル、白い壁、磁器タイルの床、コンソール型シンク、木製洗面台、マルチカラーの床、オープンシャワー、ニッチ、洗面台1つ、フローティング洗面台、折り上げ天井、パネル壁) の写真
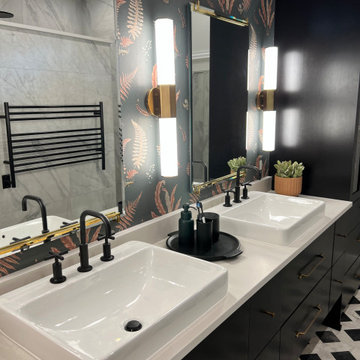
The owners of this custom home wanted to update it to reflect their esthetic. A large soaking tub was removed, window reduced in size, roofline modified and the commode room was restructured to incorporate a new Linen closet. Grey and black mosaic tiles for the floor and a basket weave gray and black shower floor, bring the room together. New Cherry with a dark stain built out the closet. A new island dresser was installed and large shoe cubbie wall was installed.
The shower is walk in, no door. His and Hers niches, Kohler DTV showering system makes this a pleasure to wake up to every morning.
浴室・バスルーム (コンソール型シンク、濃色木目調キャビネット、磁器タイル、フローティング洗面台) の写真
1