浴室・バスルーム (コンソール型シンク、濃色木目調キャビネット、オープン型シャワー) の写真
絞り込み:
資材コスト
並び替え:今日の人気順
写真 1〜20 枚目(全 178 枚)
1/4

This new build architectural gem required a sensitive approach to balance the strong modernist language with the personal, emotive feel desired by the clients.
Taking inspiration from the California MCM aesthetic, we added bold colour blocking, interesting textiles and patterns, and eclectic lighting to soften the glazing, crisp detailing and linear forms. With a focus on juxtaposition and contrast, we played with the ‘mix’; utilising a blend of new & vintage pieces, differing shapes & textures, and touches of whimsy for a lived in feel.
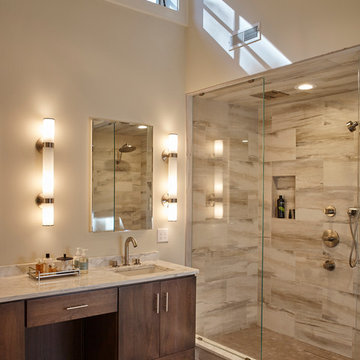
Ned Gray
ボストンにあるコンテンポラリースタイルのおしゃれなマスターバスルーム (コンソール型シンク、フラットパネル扉のキャビネット、濃色木目調キャビネット、大理石の洗面台、オープン型シャワー、グレーのタイル、白い壁、オープンシャワー) の写真
ボストンにあるコンテンポラリースタイルのおしゃれなマスターバスルーム (コンソール型シンク、フラットパネル扉のキャビネット、濃色木目調キャビネット、大理石の洗面台、オープン型シャワー、グレーのタイル、白い壁、オープンシャワー) の写真
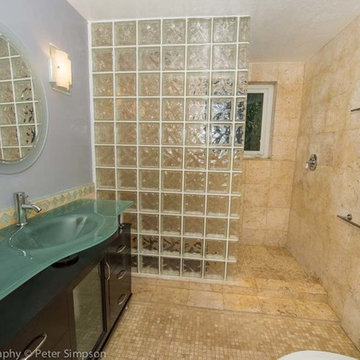
Peter Simpson
マイアミにあるお手頃価格の中くらいなビーチスタイルのおしゃれなマスターバスルーム (コンソール型シンク、家具調キャビネット、濃色木目調キャビネット、ガラスの洗面台、オープン型シャワー、分離型トイレ、ベージュのタイル、マルチカラーの壁、モザイクタイル) の写真
マイアミにあるお手頃価格の中くらいなビーチスタイルのおしゃれなマスターバスルーム (コンソール型シンク、家具調キャビネット、濃色木目調キャビネット、ガラスの洗面台、オープン型シャワー、分離型トイレ、ベージュのタイル、マルチカラーの壁、モザイクタイル) の写真

ロサンゼルスにあるお手頃価格の中くらいなモダンスタイルのおしゃれなマスターバスルーム (シェーカースタイル扉のキャビネット、濃色木目調キャビネット、オープン型シャワー、一体型トイレ 、白いタイル、セラミックタイル、グレーの壁、セラミックタイルの床、コンソール型シンク、大理石の洗面台、グレーの床、引戸のシャワー、白い洗面カウンター、ニッチ、洗面台1つ、造り付け洗面台) の写真

Design Firm’s Name: The Vrindavan Project
Design Firm’s Phone Numbers: +91 9560107193 / +91 124 4000027 / +91 9560107194
Design Firm’s Email: ranjeet.mukherjee@gmail.com / thevrindavanproject@gmail.com
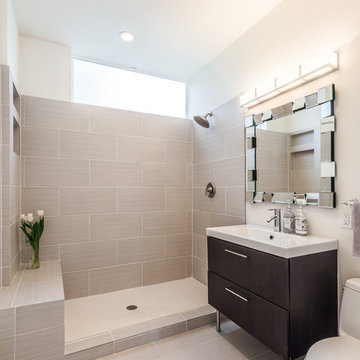
Dale Tu
シアトルにある高級な中くらいなコンテンポラリースタイルのおしゃれなお風呂の窓 (フラットパネル扉のキャビネット、濃色木目調キャビネット、オープン型シャワー、コンソール型シンク、オープンシャワー) の写真
シアトルにある高級な中くらいなコンテンポラリースタイルのおしゃれなお風呂の窓 (フラットパネル扉のキャビネット、濃色木目調キャビネット、オープン型シャワー、コンソール型シンク、オープンシャワー) の写真
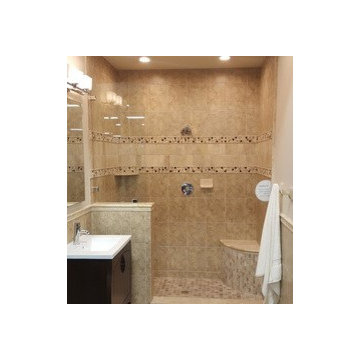
オーランドにある高級な中くらいなトランジショナルスタイルのおしゃれなマスターバスルーム (家具調キャビネット、濃色木目調キャビネット、オープン型シャワー、一体型トイレ 、ベージュのタイル、セラミックタイル、グレーの壁、竹フローリング、コンソール型シンク、タイルの洗面台、ベージュの床、オープンシャワー) の写真
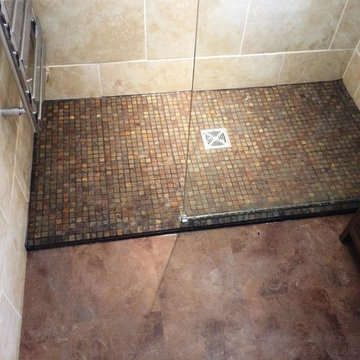
Small family wetroom Mark Goodger
他の地域にあるお手頃価格の小さなモダンスタイルのおしゃれなバスルーム (浴槽なし) (家具調キャビネット、濃色木目調キャビネット、オープン型シャワー、ベージュのタイル、セラミックタイル、コンソール型シンク) の写真
他の地域にあるお手頃価格の小さなモダンスタイルのおしゃれなバスルーム (浴槽なし) (家具調キャビネット、濃色木目調キャビネット、オープン型シャワー、ベージュのタイル、セラミックタイル、コンソール型シンク) の写真
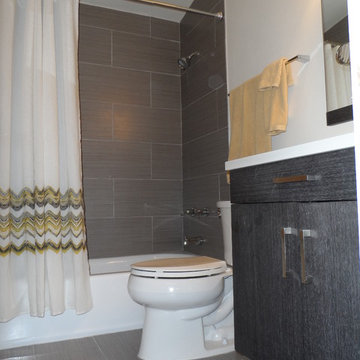
There are also some before pictures of this bathroom. It was a total transformation on a budget.
セントルイスにあるお手頃価格の小さなミッドセンチュリースタイルのおしゃれな浴室 (コンソール型シンク、フラットパネル扉のキャビネット、濃色木目調キャビネット、ライムストーンの洗面台、ドロップイン型浴槽、オープン型シャワー、一体型トイレ 、茶色いタイル、磁器タイル、ベージュの壁、磁器タイルの床) の写真
セントルイスにあるお手頃価格の小さなミッドセンチュリースタイルのおしゃれな浴室 (コンソール型シンク、フラットパネル扉のキャビネット、濃色木目調キャビネット、ライムストーンの洗面台、ドロップイン型浴槽、オープン型シャワー、一体型トイレ 、茶色いタイル、磁器タイル、ベージュの壁、磁器タイルの床) の写真
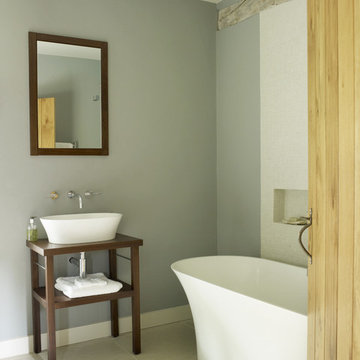
Images by Rachael Smith www.rachaelsmith.net
ロンドンにある中くらいなカントリー風のおしゃれなマスターバスルーム (コンソール型シンク、家具調キャビネット、濃色木目調キャビネット、木製洗面台、置き型浴槽、オープン型シャワー、壁掛け式トイレ、白いタイル、グレーの壁、磁器タイルの床) の写真
ロンドンにある中くらいなカントリー風のおしゃれなマスターバスルーム (コンソール型シンク、家具調キャビネット、濃色木目調キャビネット、木製洗面台、置き型浴槽、オープン型シャワー、壁掛け式トイレ、白いタイル、グレーの壁、磁器タイルの床) の写真
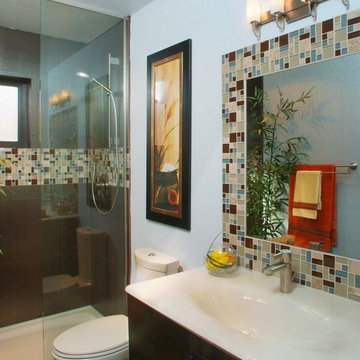
オースティンにある高級な小さなコンテンポラリースタイルのおしゃれなバスルーム (浴槽なし) (コンソール型シンク、フラットパネル扉のキャビネット、濃色木目調キャビネット、大理石の洗面台、オープン型シャワー、一体型トイレ 、セラミックタイル、青い壁、セラミックタイルの床、茶色い床、開き戸のシャワー) の写真

Internal - Bathroom
Beach House at Avoca Beach by Architecture Saville Isaacs
Project Summary
Architecture Saville Isaacs
https://www.architecturesavilleisaacs.com.au/
The core idea of people living and engaging with place is an underlying principle of our practice, given expression in the manner in which this home engages with the exterior, not in a general expansive nod to view, but in a varied and intimate manner.
The interpretation of experiencing life at the beach in all its forms has been manifested in tangible spaces and places through the design of pavilions, courtyards and outdoor rooms.
Architecture Saville Isaacs
https://www.architecturesavilleisaacs.com.au/
A progression of pavilions and courtyards are strung off a circulation spine/breezeway, from street to beach: entry/car court; grassed west courtyard (existing tree); games pavilion; sand+fire courtyard (=sheltered heart); living pavilion; operable verandah; beach.
The interiors reinforce architectural design principles and place-making, allowing every space to be utilised to its optimum. There is no differentiation between architecture and interiors: Interior becomes exterior, joinery becomes space modulator, materials become textural art brought to life by the sun.
Project Description
Architecture Saville Isaacs
https://www.architecturesavilleisaacs.com.au/
The core idea of people living and engaging with place is an underlying principle of our practice, given expression in the manner in which this home engages with the exterior, not in a general expansive nod to view, but in a varied and intimate manner.
The house is designed to maximise the spectacular Avoca beachfront location with a variety of indoor and outdoor rooms in which to experience different aspects of beachside living.
Client brief: home to accommodate a small family yet expandable to accommodate multiple guest configurations, varying levels of privacy, scale and interaction.
A home which responds to its environment both functionally and aesthetically, with a preference for raw, natural and robust materials. Maximise connection – visual and physical – to beach.
The response was a series of operable spaces relating in succession, maintaining focus/connection, to the beach.
The public spaces have been designed as series of indoor/outdoor pavilions. Courtyards treated as outdoor rooms, creating ambiguity and blurring the distinction between inside and out.
A progression of pavilions and courtyards are strung off circulation spine/breezeway, from street to beach: entry/car court; grassed west courtyard (existing tree); games pavilion; sand+fire courtyard (=sheltered heart); living pavilion; operable verandah; beach.
Verandah is final transition space to beach: enclosable in winter; completely open in summer.
This project seeks to demonstrates that focusing on the interrelationship with the surrounding environment, the volumetric quality and light enhanced sculpted open spaces, as well as the tactile quality of the materials, there is no need to showcase expensive finishes and create aesthetic gymnastics. The design avoids fashion and instead works with the timeless elements of materiality, space, volume and light, seeking to achieve a sense of calm, peace and tranquillity.
Architecture Saville Isaacs
https://www.architecturesavilleisaacs.com.au/
Focus is on the tactile quality of the materials: a consistent palette of concrete, raw recycled grey ironbark, steel and natural stone. Materials selections are raw, robust, low maintenance and recyclable.
Light, natural and artificial, is used to sculpt the space and accentuate textural qualities of materials.
Passive climatic design strategies (orientation, winter solar penetration, screening/shading, thermal mass and cross ventilation) result in stable indoor temperatures, requiring minimal use of heating and cooling.
Architecture Saville Isaacs
https://www.architecturesavilleisaacs.com.au/
Accommodation is naturally ventilated by eastern sea breezes, but sheltered from harsh afternoon winds.
Both bore and rainwater are harvested for reuse.
Low VOC and non-toxic materials and finishes, hydronic floor heating and ventilation ensure a healthy indoor environment.
Project was the outcome of extensive collaboration with client, specialist consultants (including coastal erosion) and the builder.
The interpretation of experiencing life by the sea in all its forms has been manifested in tangible spaces and places through the design of the pavilions, courtyards and outdoor rooms.
The interior design has been an extension of the architectural intent, reinforcing architectural design principles and place-making, allowing every space to be utilised to its optimum capacity.
There is no differentiation between architecture and interiors: Interior becomes exterior, joinery becomes space modulator, materials become textural art brought to life by the sun.
Architecture Saville Isaacs
https://www.architecturesavilleisaacs.com.au/
https://www.architecturesavilleisaacs.com.au/

Photo Caroline Morin
他の地域にある低価格の中くらいなコンテンポラリースタイルのおしゃれな子供用バスルーム (濃色木目調キャビネット、オープン型シャワー、白いタイル、白い壁、セラミックタイルの床、コンソール型シンク、青い床、オープンシャワー、白い洗面カウンター) の写真
他の地域にある低価格の中くらいなコンテンポラリースタイルのおしゃれな子供用バスルーム (濃色木目調キャビネット、オープン型シャワー、白いタイル、白い壁、セラミックタイルの床、コンソール型シンク、青い床、オープンシャワー、白い洗面カウンター) の写真
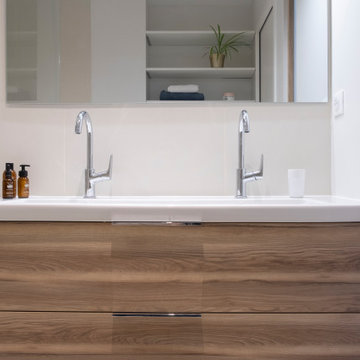
La zone nuit, composée de trois chambres et une suite parentale, est mise à l’écart, au calme côté cour.
La vie de famille a trouvé sa place, son cocon, son lieu d’accueil en plein centre-ville historique de Toulouse.
Photographe Lucie Thomas
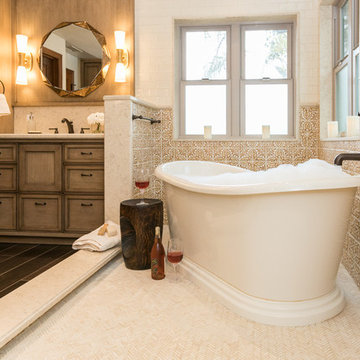
Photo Credit: Kristin Anderson
地中海スタイルのおしゃれなマスターバスルーム (置き型浴槽、オレンジのタイル、白い壁、白い床、落し込みパネル扉のキャビネット、濃色木目調キャビネット、オープン型シャワー、モザイクタイル、磁器タイルの床、コンソール型シンク、オープンシャワー、白い洗面カウンター、クオーツストーンの洗面台) の写真
地中海スタイルのおしゃれなマスターバスルーム (置き型浴槽、オレンジのタイル、白い壁、白い床、落し込みパネル扉のキャビネット、濃色木目調キャビネット、オープン型シャワー、モザイクタイル、磁器タイルの床、コンソール型シンク、オープンシャワー、白い洗面カウンター、クオーツストーンの洗面台) の写真
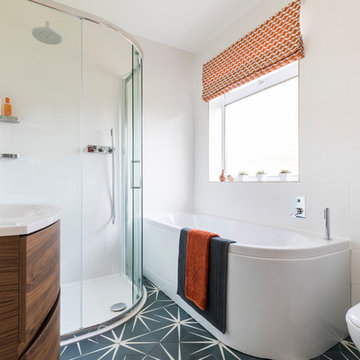
Chris Snook
ロンドンにあるお手頃価格の中くらいなコンテンポラリースタイルのおしゃれな浴室 (ドロップイン型浴槽、オープン型シャワー、分離型トイレ、白いタイル、セラミックタイル、白い壁、セメントタイルの床、青い床、引戸のシャワー、フラットパネル扉のキャビネット、濃色木目調キャビネット、コンソール型シンク) の写真
ロンドンにあるお手頃価格の中くらいなコンテンポラリースタイルのおしゃれな浴室 (ドロップイン型浴槽、オープン型シャワー、分離型トイレ、白いタイル、セラミックタイル、白い壁、セメントタイルの床、青い床、引戸のシャワー、フラットパネル扉のキャビネット、濃色木目調キャビネット、コンソール型シンク) の写真
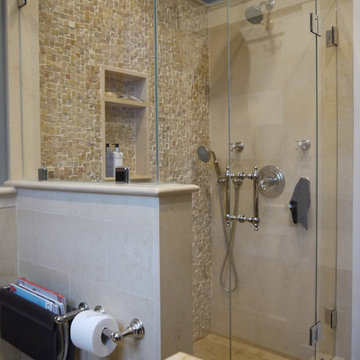
This small bathroom packs in style with a Mediterranean handcut mosaic wall, French limestone tile, a custom designed limestone chair rail molding, and limestone lavatory. Photography: Artizen Studios.
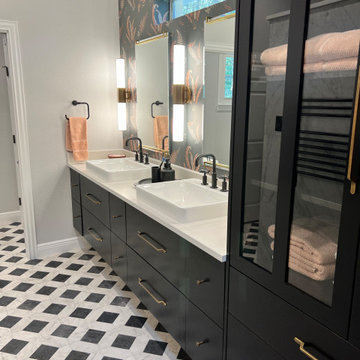
The owners of this custom home wanted to update it to reflect their esthetic. A large soaking tub was removed, window reduced in size, roofline modified and the commode room was restructured to incorporate a new Linen closet. Grey and black mosaic tiles for the floor and a basket weave gray and black shower floor, bring the room together. New Cherry with a dark stain built out the closet. A new island dresser was installed and large shoe cubbie wall was installed.
The shower is walk in, no door. His and Hers niches, Kohler DTV showering system makes this a pleasure to wake up to every morning.
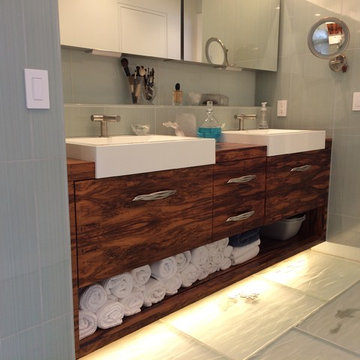
Modern Rosewood Vanity accented with Woven Reeds hardware pulls. Glass slab floor with fish/lily pad tiles.
サンフランシスコにある高級な中くらいなコンテンポラリースタイルのおしゃれなマスターバスルーム (フラットパネル扉のキャビネット、濃色木目調キャビネット、ドロップイン型浴槽、オープン型シャワー、一体型トイレ 、グレーのタイル、ガラスタイル、青い壁、コンソール型シンク、人工大理石カウンター) の写真
サンフランシスコにある高級な中くらいなコンテンポラリースタイルのおしゃれなマスターバスルーム (フラットパネル扉のキャビネット、濃色木目調キャビネット、ドロップイン型浴槽、オープン型シャワー、一体型トイレ 、グレーのタイル、ガラスタイル、青い壁、コンソール型シンク、人工大理石カウンター) の写真
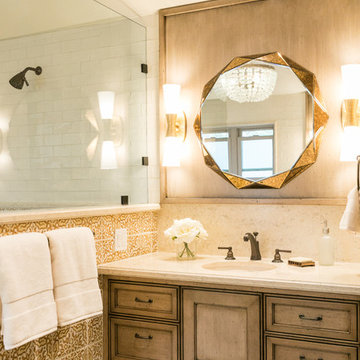
Photo Credit: Kristin Anderson
地中海スタイルのおしゃれなマスターバスルーム (置き型浴槽、オレンジのタイル、白い壁、白い床、濃色木目調キャビネット、セラミックタイル、白い洗面カウンター、オープン型シャワー、コンソール型シンク、オープンシャワー、磁器タイルの床、インセット扉のキャビネット、クオーツストーンの洗面台) の写真
地中海スタイルのおしゃれなマスターバスルーム (置き型浴槽、オレンジのタイル、白い壁、白い床、濃色木目調キャビネット、セラミックタイル、白い洗面カウンター、オープン型シャワー、コンソール型シンク、オープンシャワー、磁器タイルの床、インセット扉のキャビネット、クオーツストーンの洗面台) の写真
浴室・バスルーム (コンソール型シンク、濃色木目調キャビネット、オープン型シャワー) の写真
1