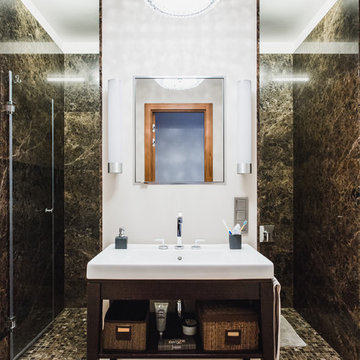浴室・バスルーム (コンソール型シンク、濃色木目調キャビネット、バリアフリー) の写真
絞り込み:
資材コスト
並び替え:今日の人気順
写真 1〜20 枚目(全 85 枚)
1/4

他の地域にあるお手頃価格の小さなコンテンポラリースタイルのおしゃれな浴室 (インセット扉のキャビネット、濃色木目調キャビネット、バリアフリー、壁掛け式トイレ、ベージュのタイル、セラミックタイル、赤い壁、淡色無垢フローリング、コンソール型シンク、人工大理石カウンター、茶色い床、オープンシャワー、白い洗面カウンター、洗面台1つ、フローティング洗面台、格子天井) の写真

マイアミにある高級な広いコンテンポラリースタイルのおしゃれなマスターバスルーム (濃色木目調キャビネット、一体型トイレ 、大理石タイル、白い壁、大理石の床、大理石の洗面台、白い床、オープンシャワー、黒い洗面カウンター、洗面台2つ、独立型洗面台、モノトーンのタイル、コンソール型シンク、バリアフリー) の写真
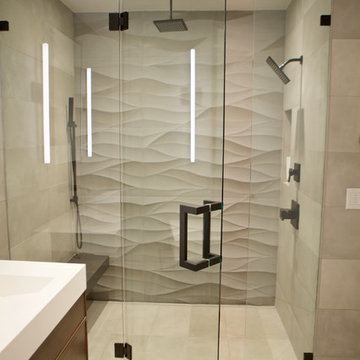
Modern master bathroom with curbless shower, radiant heat, floating shower bench.
サンフランシスコにある高級な中くらいなモダンスタイルのおしゃれなマスターバスルーム (フラットパネル扉のキャビネット、濃色木目調キャビネット、バリアフリー、グレーのタイル、グレーの壁、セラミックタイルの床、コンソール型シンク、クオーツストーンの洗面台、グレーの床、開き戸のシャワー) の写真
サンフランシスコにある高級な中くらいなモダンスタイルのおしゃれなマスターバスルーム (フラットパネル扉のキャビネット、濃色木目調キャビネット、バリアフリー、グレーのタイル、グレーの壁、セラミックタイルの床、コンソール型シンク、クオーツストーンの洗面台、グレーの床、開き戸のシャワー) の写真
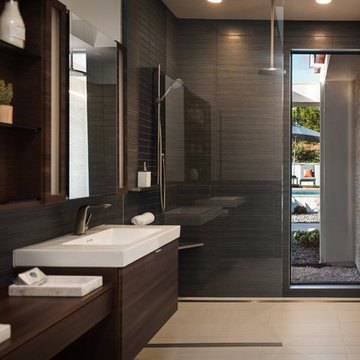
Auda & Coudayre Photography
サンディエゴにある広いコンテンポラリースタイルのおしゃれなマスターバスルーム (フラットパネル扉のキャビネット、濃色木目調キャビネット、バリアフリー、黒いタイル、磁器タイル、白い壁、磁器タイルの床、人工大理石カウンター、ベージュの床、オープンシャワー、コンソール型シンク) の写真
サンディエゴにある広いコンテンポラリースタイルのおしゃれなマスターバスルーム (フラットパネル扉のキャビネット、濃色木目調キャビネット、バリアフリー、黒いタイル、磁器タイル、白い壁、磁器タイルの床、人工大理石カウンター、ベージュの床、オープンシャワー、コンソール型シンク) の写真
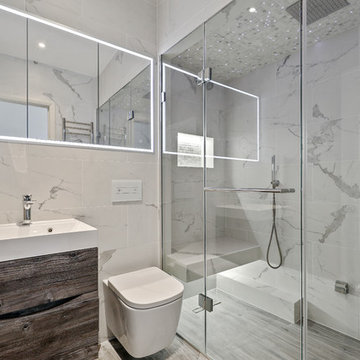
サリーにある小さなコンテンポラリースタイルのおしゃれなバスルーム (浴槽なし) (フラットパネル扉のキャビネット、濃色木目調キャビネット、バリアフリー、壁掛け式トイレ、グレーのタイル、白いタイル、グレーの壁、グレーの床、コンソール型シンク、開き戸のシャワー) の写真
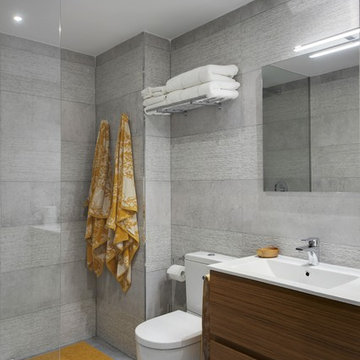
マラガにあるコンテンポラリースタイルのおしゃれな浴室 (フラットパネル扉のキャビネット、濃色木目調キャビネット、バリアフリー、分離型トイレ、グレーのタイル、コンソール型シンク、オープンシャワー) の写真

Restyling di Bagno, rimozione vasca, realizzazione di doccia walk in, nicchi retroilluminate con controllo luci domotico
ローマにあるお手頃価格の小さなコンテンポラリースタイルのおしゃれなバスルーム (浴槽なし) (フラットパネル扉のキャビネット、濃色木目調キャビネット、バリアフリー、壁掛け式トイレ、マルチカラーのタイル、磁器タイル、白い壁、磁器タイルの床、コンソール型シンク、木製洗面台、マルチカラーの床、オープンシャワー、ニッチ、洗面台1つ、フローティング洗面台、折り上げ天井、パネル壁) の写真
ローマにあるお手頃価格の小さなコンテンポラリースタイルのおしゃれなバスルーム (浴槽なし) (フラットパネル扉のキャビネット、濃色木目調キャビネット、バリアフリー、壁掛け式トイレ、マルチカラーのタイル、磁器タイル、白い壁、磁器タイルの床、コンソール型シンク、木製洗面台、マルチカラーの床、オープンシャワー、ニッチ、洗面台1つ、フローティング洗面台、折り上げ天井、パネル壁) の写真
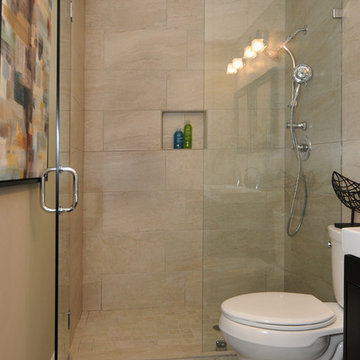
Completely redesigned, this guest bathroom now reflects an updated and clean look and feel. All new add ons include, tile, vanity, countertop, medicine cabinets, hardware, baseboards. The bathtub was replaced with a frameless shower with new shower head and shower niche for hair products.

シカゴにある中くらいなラスティックスタイルのおしゃれなマスターバスルーム (落し込みパネル扉のキャビネット、濃色木目調キャビネット、ドロップイン型浴槽、バリアフリー、一体型トイレ 、ベージュのタイル、磁器タイル、ベージュの壁、淡色無垢フローリング、コンソール型シンク、御影石の洗面台、ベージュの床) の写真
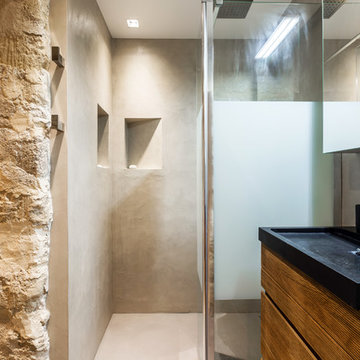
Une belle salle d'eau en souplex ! Nous avons gardé le plus possible les murs d'origine en pierre, voulant garder un esprit organique-asiatique-zen et industriel à la fois. Le meuble vasque a sciemment été choisi en fonction avec un bois exotique et une vasque en pierre de lave noire. La douche est entièrement parée de béton ciré naturel.
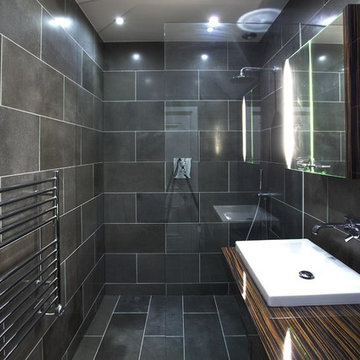
A stunning, contemporary bathroom in collaboration with Rajkowski Architecture
ウエストミッドランズにある中くらいなコンテンポラリースタイルのおしゃれな浴室 (コンソール型シンク、フラットパネル扉のキャビネット、濃色木目調キャビネット、木製洗面台、バリアフリー、黒いタイル、石タイル、黒い壁、スレートの床) の写真
ウエストミッドランズにある中くらいなコンテンポラリースタイルのおしゃれな浴室 (コンソール型シンク、フラットパネル扉のキャビネット、濃色木目調キャビネット、木製洗面台、バリアフリー、黒いタイル、石タイル、黒い壁、スレートの床) の写真
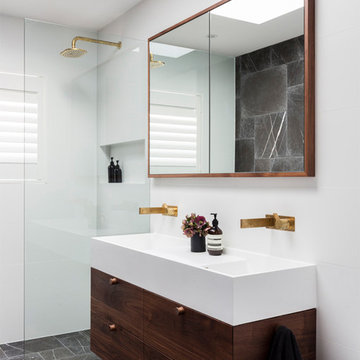
Based in the Eastern Suburbs of Sydney, the team from OTTONN Group purchased the Ayana House with intentions to create the ultimate ‘holiday at home’ feel, using neutral notes of stone, timber and brass.
The Designory envisioned a chef-style kitchen, celebrating cooking and entertaining. Supported by a beautiful array of appliances from Fisher and Paykel, a Super Granite island benchtop in a leathered finish, brass fittings and stunning American black walnut joinery.
Complementing their kitchen tones, our Scala Pull-out Mixer in Matte White sits modestly in the kitchen space.
The bathroom developed into a beautiful, illuminated space with the introduction of white tiling, a soft CDesign sink from Omvivo and our Living Brushed Brass, which will patina and age gracefully over time.
Completely transforming the exterior of the house and outdoor area, a pool and lavish outdoor entertainment setting were installed to give a holiday-feel without having to pack your suitcases - so dreamy.
Proud to be partners supporting this beautifully designed and built project.
Interior Design & Styling: The Designory | Builder: B2 Constructions
Development: OOTNN Group | Photographer: Tom Ferguson
Product Selected: Scala pull-out sink mixer in Matte White, Calibre wall basin mixer system and horizontal shower in Living Tumbled Brass.

Will Pryce
ロンドンにあるコンテンポラリースタイルのおしゃれな浴室 (フラットパネル扉のキャビネット、濃色木目調キャビネット、ドロップイン型浴槽、バリアフリー、白いタイル、サブウェイタイル、白い壁、コンソール型シンク、グレーの床、オープンシャワー) の写真
ロンドンにあるコンテンポラリースタイルのおしゃれな浴室 (フラットパネル扉のキャビネット、濃色木目調キャビネット、ドロップイン型浴槽、バリアフリー、白いタイル、サブウェイタイル、白い壁、コンソール型シンク、グレーの床、オープンシャワー) の写真
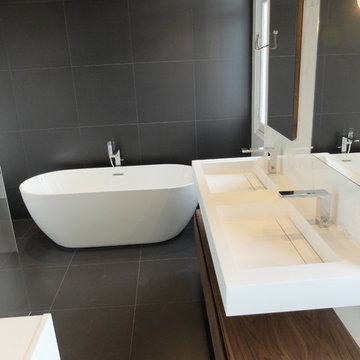
Sol et mur Carrelage Town Black 60*60 rectifié chez Porcelanosa
Meuble tiroirs RAS finition noyer
お手頃価格の中くらいなコンテンポラリースタイルのおしゃれなマスターバスルーム (濃色木目調キャビネット、ドロップイン型浴槽、バリアフリー、壁掛け式トイレ、グレーのタイル、白い壁、セラミックタイルの床、コンソール型シンク、グレーの床、オープンシャワー、白い洗面カウンター) の写真
お手頃価格の中くらいなコンテンポラリースタイルのおしゃれなマスターバスルーム (濃色木目調キャビネット、ドロップイン型浴槽、バリアフリー、壁掛け式トイレ、グレーのタイル、白い壁、セラミックタイルの床、コンソール型シンク、グレーの床、オープンシャワー、白い洗面カウンター) の写真
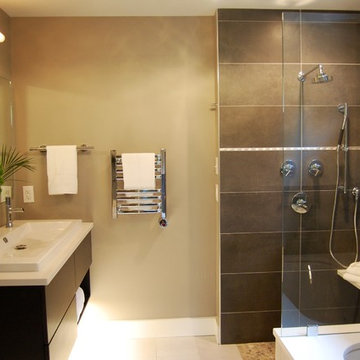
Angela Schlentz
ローリーにある高級な小さなコンテンポラリースタイルのおしゃれなマスターバスルーム (コンソール型シンク、フラットパネル扉のキャビネット、濃色木目調キャビネット、クオーツストーンの洗面台、アンダーマウント型浴槽、バリアフリー、グレーのタイル、磁器タイル、グレーの壁、磁器タイルの床) の写真
ローリーにある高級な小さなコンテンポラリースタイルのおしゃれなマスターバスルーム (コンソール型シンク、フラットパネル扉のキャビネット、濃色木目調キャビネット、クオーツストーンの洗面台、アンダーマウント型浴槽、バリアフリー、グレーのタイル、磁器タイル、グレーの壁、磁器タイルの床) の写真
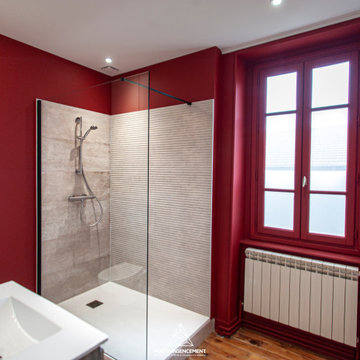
他の地域にあるお手頃価格の小さなコンテンポラリースタイルのおしゃれな浴室 (インセット扉のキャビネット、濃色木目調キャビネット、バリアフリー、壁掛け式トイレ、ベージュのタイル、セラミックタイル、赤い壁、淡色無垢フローリング、コンソール型シンク、人工大理石カウンター、茶色い床、オープンシャワー、白い洗面カウンター、洗面台1つ、フローティング洗面台、格子天井) の写真
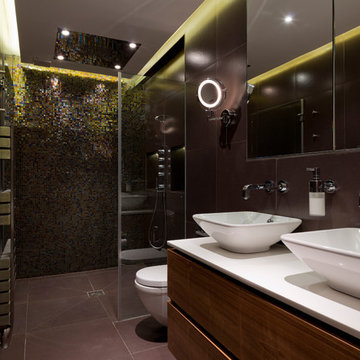
Luxury En Suite to Master Bedroom.
ロンドンにある広いおしゃれなマスターバスルーム (家具調キャビネット、濃色木目調キャビネット、クオーツストーンの洗面台、グレーのタイル、磁器タイル、バリアフリー、壁掛け式トイレ、コンソール型シンク、グレーの壁、磁器タイルの床) の写真
ロンドンにある広いおしゃれなマスターバスルーム (家具調キャビネット、濃色木目調キャビネット、クオーツストーンの洗面台、グレーのタイル、磁器タイル、バリアフリー、壁掛け式トイレ、コンソール型シンク、グレーの壁、磁器タイルの床) の写真
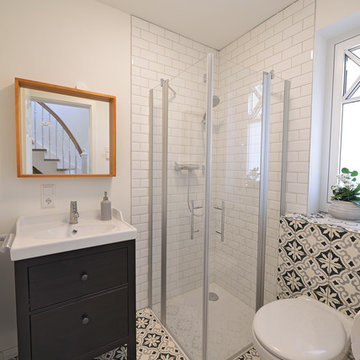
Das Gäste-Bad im Erdgeschoss wartet mit tollen Kontrasten auf: Die Dusche wurde mit amerikanischen Subway-Fliesen gerahmt, der Boden mit orientalischen Zement-Fliesen versehen.
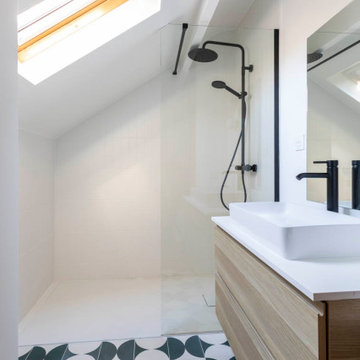
Une maison au charme ancien - Projet Chantilly
Pour ce projet nous avons remis au goût des propriétaires cette maison ancienne de 150 m2 tout en gardant le charme de l'ancien.
Au rez-de-chaussée la couleur Eucalyptus habille la grande Bibliothèque réalisée sur mesure ainsi que les boiseries de l'entrée et du séjour.
La nouvelle cuisine arbore un look bicolore et accueille un coin repas.
La pièce est baignée de lumière avec sa grande fenêtre et sa nouvelle porte en verre qui donne sur la terrasse.
À l'étage les salles de bains sous pente ont été optimisées pour être fonctionnelles et esthétiques.
Résultat : une maison chaleureuse et fonctionnelle où il fait bon vivre !
浴室・バスルーム (コンソール型シンク、濃色木目調キャビネット、バリアフリー) の写真
1
