ラグジュアリーな浴室・バスルーム (コンソール型シンク、濃色木目調キャビネット) の写真
絞り込み:
資材コスト
並び替え:今日の人気順
写真 1〜20 枚目(全 100 枚)
1/4

The client wanted an all new bathroom with a few luxuries like a soaking tub, radiant heat flooring, double sinks (in a tight space) and heated towel bar with a completely different aesthetic than their existing bathroom.
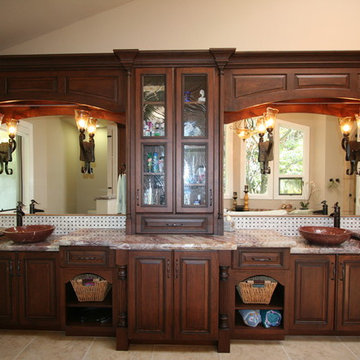
Amber Art Glass sconces, Stone Vessel Sinks, Rustic Cherry Cabinets by Woodharbor, Turnposts, White and Gold Quartzite Countertop
サンフランシスコにあるラグジュアリーな広いトラディショナルスタイルのおしゃれなマスターバスルーム (コンソール型シンク、レイズドパネル扉のキャビネット、濃色木目調キャビネット、大理石の洗面台、コーナー設置型シャワー、一体型トイレ 、ベージュのタイル、石タイル、ベージュの壁、トラバーチンの床) の写真
サンフランシスコにあるラグジュアリーな広いトラディショナルスタイルのおしゃれなマスターバスルーム (コンソール型シンク、レイズドパネル扉のキャビネット、濃色木目調キャビネット、大理石の洗面台、コーナー設置型シャワー、一体型トイレ 、ベージュのタイル、石タイル、ベージュの壁、トラバーチンの床) の写真

Luxuriously finished bath with steam shower and modern finishes is the perfect place to relax and pamper yourself. Complete with steam shower and freestanding copper tub with outstanding views of the Elk Mountain Range.
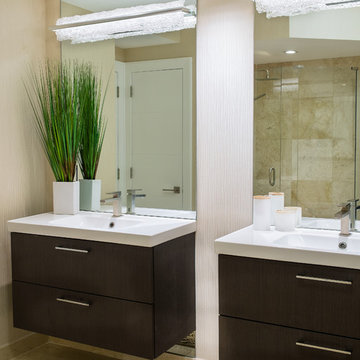
Jerry Rabinowitz
マイアミにあるラグジュアリーな広いコンテンポラリースタイルのおしゃれなマスターバスルーム (コンソール型シンク、家具調キャビネット、濃色木目調キャビネット、コーナー設置型シャワー、ベージュのタイル、石タイル、ベージュの壁、大理石の床) の写真
マイアミにあるラグジュアリーな広いコンテンポラリースタイルのおしゃれなマスターバスルーム (コンソール型シンク、家具調キャビネット、濃色木目調キャビネット、コーナー設置型シャワー、ベージュのタイル、石タイル、ベージュの壁、大理石の床) の写真
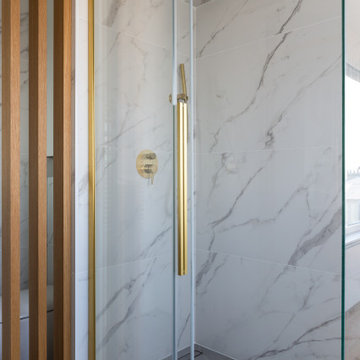
Création d’un grand appartement familial avec espace parental et son studio indépendant suite à la réunion de deux lots. Une rénovation importante est effectuée et l’ensemble des espaces est restructuré et optimisé avec de nombreux rangements sur mesure. Les espaces sont ouverts au maximum pour favoriser la vue vers l’extérieur.
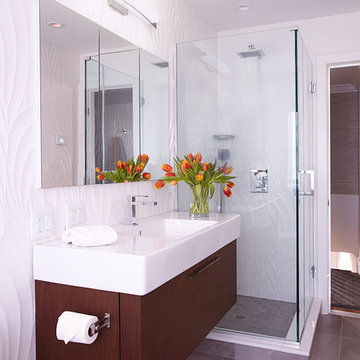
Jonathan Beckerman
ニューヨークにあるラグジュアリーな中くらいなコンテンポラリースタイルのおしゃれな子供用バスルーム (コンソール型シンク、フラットパネル扉のキャビネット、濃色木目調キャビネット、コーナー設置型シャワー、一体型トイレ 、白いタイル、磁器タイル、白い壁、磁器タイルの床) の写真
ニューヨークにあるラグジュアリーな中くらいなコンテンポラリースタイルのおしゃれな子供用バスルーム (コンソール型シンク、フラットパネル扉のキャビネット、濃色木目調キャビネット、コーナー設置型シャワー、一体型トイレ 、白いタイル、磁器タイル、白い壁、磁器タイルの床) の写真
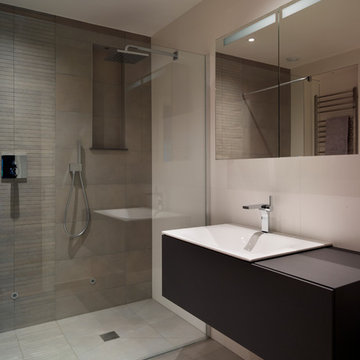
To create a neutral, calm space for showering
Keuco 'Edition 11' products were chosen. A wall mounted vanity unit in anthracite incorporates a ceramic basin and basin mixer above which, a Villeroy and Boch mirror cabinet is positioned.
The semi-frameless walk-in shower enclosure by Kermi creates an open appearance to the room and unobstructed views of the Villeroy & Boch 'Bernina grey mosaic tiles.
Darren Chung

This home is in a rural area. The client was wanting a home reminiscent of those built by the auto barons of Detroit decades before. The home focuses on a nature area enhanced and expanded as part of this property development. The water feature, with its surrounding woodland and wetland areas, supports wild life species and was a significant part of the focus for our design. We orientated all primary living areas to allow for sight lines to the water feature. This included developing an underground pool room where its only windows looked over the water while the room itself was depressed below grade, ensuring that it would not block the views from other areas of the home. The underground room for the pool was constructed of cast-in-place architectural grade concrete arches intended to become the decorative finish inside the room. An elevated exterior patio sits as an entertaining area above this room while the rear yard lawn conceals the remainder of its imposing size. A skylight through the grass is the only hint at what lies below.
Great care was taken to locate the home on a small open space on the property overlooking the natural area and anticipated water feature. We nestled the home into the clearing between existing trees and along the edge of a natural slope which enhanced the design potential and functional options needed for the home. The style of the home not only fits the requirements of an owner with a desire for a very traditional mid-western estate house, but also its location amongst other rural estate lots. The development is in an area dotted with large homes amongst small orchards, small farms, and rolling woodlands. Materials for this home are a mixture of clay brick and limestone for the exterior walls. Both materials are readily available and sourced from the local area. We used locally sourced northern oak wood for the interior trim. The black cherry trees that were removed were utilized as hardwood flooring for the home we designed next door.
Mechanical systems were carefully designed to obtain a high level of efficiency. The pool room has a separate, and rather unique, heating system. The heat recovered as part of the dehumidification and cooling process is re-directed to maintain the water temperature in the pool. This process allows what would have been wasted heat energy to be re-captured and utilized. We carefully designed this system as a negative pressure room to control both humidity and ensure that odors from the pool would not be detectable in the house. The underground character of the pool room also allowed it to be highly insulated and sealed for high energy efficiency. The disadvantage was a sacrifice on natural day lighting around the entire room. A commercial skylight, with reflective coatings, was added through the lawn-covered roof. The skylight added a lot of natural daylight and was a natural chase to recover warm humid air and supply new cooled and dehumidified air back into the enclosed space below. Landscaping was restored with primarily native plant and tree materials, which required little long term maintenance. The dedicated nature area is thriving with more wildlife than originally on site when the property was undeveloped. It is rare to be on site and to not see numerous wild turkey, white tail deer, waterfowl and small animals native to the area. This home provides a good example of how the needs of a luxury estate style home can nestle comfortably into an existing environment and ensure that the natural setting is not only maintained but protected for future generations.
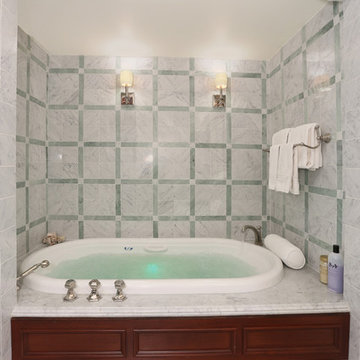
Tahvory Bunting
デンバーにあるラグジュアリーな広いトラディショナルスタイルのおしゃれなマスターバスルーム (コンソール型シンク、落し込みパネル扉のキャビネット、濃色木目調キャビネット、大理石の洗面台、アルコーブ型浴槽、コーナー設置型シャワー、マルチカラーのタイル、磁器タイル、白い壁、モザイクタイル) の写真
デンバーにあるラグジュアリーな広いトラディショナルスタイルのおしゃれなマスターバスルーム (コンソール型シンク、落し込みパネル扉のキャビネット、濃色木目調キャビネット、大理石の洗面台、アルコーブ型浴槽、コーナー設置型シャワー、マルチカラーのタイル、磁器タイル、白い壁、モザイクタイル) の写真
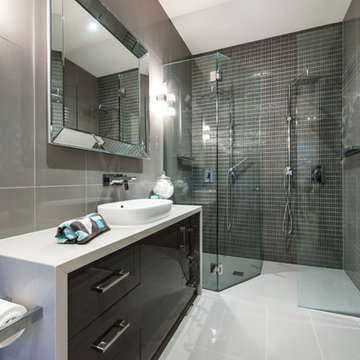
メルボルンにあるラグジュアリーな小さなコンテンポラリースタイルのおしゃれな浴室 (フラットパネル扉のキャビネット、濃色木目調キャビネット、ダブルシャワー、グレーのタイル、モザイクタイル、グレーの壁、磁器タイルの床、コンソール型シンク、クオーツストーンの洗面台、開き戸のシャワー) の写真
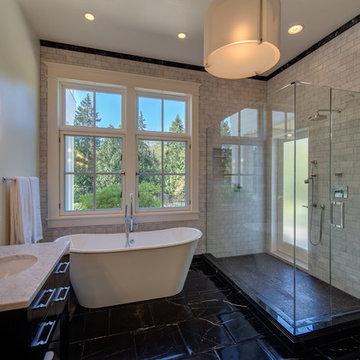
Kelvin Hughes, Kelvin Hughes Productions
シアトルにあるラグジュアリーな巨大なトラディショナルスタイルのおしゃれなマスターバスルーム (家具調キャビネット、濃色木目調キャビネット、置き型浴槽、ダブルシャワー、白いタイル、石タイル、大理石の床、コンソール型シンク、大理石の洗面台) の写真
シアトルにあるラグジュアリーな巨大なトラディショナルスタイルのおしゃれなマスターバスルーム (家具調キャビネット、濃色木目調キャビネット、置き型浴槽、ダブルシャワー、白いタイル、石タイル、大理石の床、コンソール型シンク、大理石の洗面台) の写真
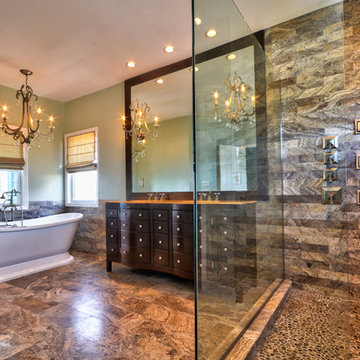
This large master bathroom exhibits glamor and class. A contemporary vanity made of traditional espresso-colored woods is simple and clean, a beautiful contrast against the floor to ceiling marble tiling, crystal chandeliers, and elegant freestanding bathtub.
Home located in Tampa, Florida. Designed by Florida-based interior design firm Crespo Design Group, who also serves Malibu, Tampa, New York City, the Caribbean, and other areas throughout the United States.
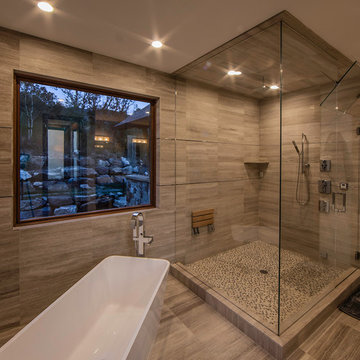
Tim Stone
デンバーにあるラグジュアリーな広いコンテンポラリースタイルのおしゃれなマスターバスルーム (コンソール型シンク、シェーカースタイル扉のキャビネット、濃色木目調キャビネット、置き型浴槽、コーナー設置型シャワー、分離型トイレ、グレーのタイル、石タイル、グレーの壁、トラバーチンの床) の写真
デンバーにあるラグジュアリーな広いコンテンポラリースタイルのおしゃれなマスターバスルーム (コンソール型シンク、シェーカースタイル扉のキャビネット、濃色木目調キャビネット、置き型浴槽、コーナー設置型シャワー、分離型トイレ、グレーのタイル、石タイル、グレーの壁、トラバーチンの床) の写真
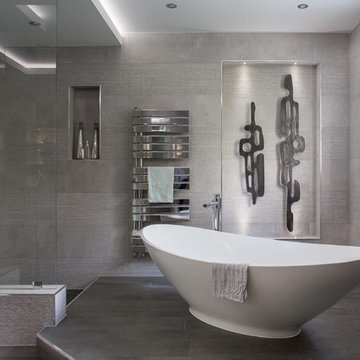
Contemporary Surrey ensuite bathroom shot by Ben Tynegate: London based Architectural Photographer
サリーにあるラグジュアリーな広いコンテンポラリースタイルのおしゃれなマスターバスルーム (家具調キャビネット、濃色木目調キャビネット、置き型浴槽、オープン型シャワー、グレーのタイル、セラミックタイル、グレーの壁、磁器タイルの床、コンソール型シンク、黒い床、オープンシャワー) の写真
サリーにあるラグジュアリーな広いコンテンポラリースタイルのおしゃれなマスターバスルーム (家具調キャビネット、濃色木目調キャビネット、置き型浴槽、オープン型シャワー、グレーのタイル、セラミックタイル、グレーの壁、磁器タイルの床、コンソール型シンク、黒い床、オープンシャワー) の写真
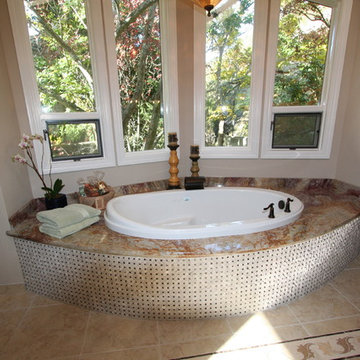
Amber glass light fixture, Air Jet Tub, Stone Tub Mosaic, Leaf Listello floor, White and Gold quartz counter, rustic cherry cabinet
サンフランシスコにあるラグジュアリーな広いトラディショナルスタイルのおしゃれなマスターバスルーム (コンソール型シンク、レイズドパネル扉のキャビネット、濃色木目調キャビネット、大理石の洗面台、大型浴槽、コーナー設置型シャワー、一体型トイレ 、ベージュのタイル、石タイル、ベージュの壁、トラバーチンの床) の写真
サンフランシスコにあるラグジュアリーな広いトラディショナルスタイルのおしゃれなマスターバスルーム (コンソール型シンク、レイズドパネル扉のキャビネット、濃色木目調キャビネット、大理石の洗面台、大型浴槽、コーナー設置型シャワー、一体型トイレ 、ベージュのタイル、石タイル、ベージュの壁、トラバーチンの床) の写真
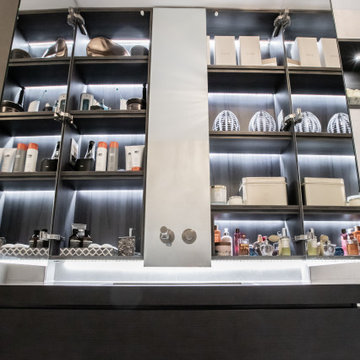
PROJECT BRIEF
Having installed a beautiful boutique family bathroom five years ago for our clients including a large walk-in shower with luxurious Bisazza mosaics, Kuche & Bagno were commissioned once again to transform their master en-suite into a soothing space with a spa feel.
There was a desperate need to update the en-suite bathroom with the original suite installed some eighteen years old in the coach house style property. The existing en-suite had a real wooden plank floor and half height timber cladding to the walls however the client didn’t use bath for some years as it wasn’t appealing to use especially after new boutique family bathroom was completed while the whole suite was difficult to clean with the amount of natural wood present, especially the floor.
It was imperative that the new space would be easy to clean and easy to access.
Storage was central to the design and the newly formed stud wall were used to house the wall hung WC frame, the box niches to soften the wall and provide storage as well as the bespoke super-sized mirror cabinets manufactured by Springburn Joinery.
The lighting scheme was essential and it was also important to get right colour temperature. The beautiful bathroom chandelier central light fitting gave a softness instead of the norm with stark spotlights while the special feature low level lighting brings a welcome night light along with lights under the basin for midnight trips to the bathroom.
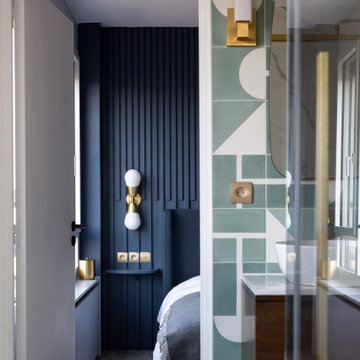
Création d’un grand appartement familial avec espace parental et son studio indépendant suite à la réunion de deux lots. Une rénovation importante est effectuée et l’ensemble des espaces est restructuré et optimisé avec de nombreux rangements sur mesure. Les espaces sont ouverts au maximum pour favoriser la vue vers l’extérieur.
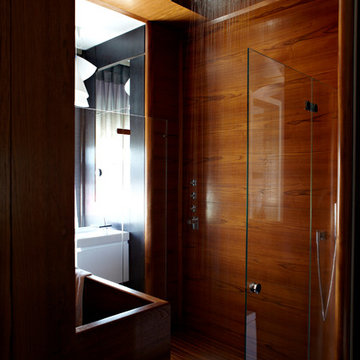
Graham Atkins-Hughes
ロンドンにあるラグジュアリーな中くらいなコンテンポラリースタイルのおしゃれなマスターバスルーム (フラットパネル扉のキャビネット、濃色木目調キャビネット、置き型浴槽、オープン型シャワー、茶色い壁、濃色無垢フローリング、コンソール型シンク、木製洗面台、茶色い床、オープンシャワー、ブラウンの洗面カウンター) の写真
ロンドンにあるラグジュアリーな中くらいなコンテンポラリースタイルのおしゃれなマスターバスルーム (フラットパネル扉のキャビネット、濃色木目調キャビネット、置き型浴槽、オープン型シャワー、茶色い壁、濃色無垢フローリング、コンソール型シンク、木製洗面台、茶色い床、オープンシャワー、ブラウンの洗面カウンター) の写真
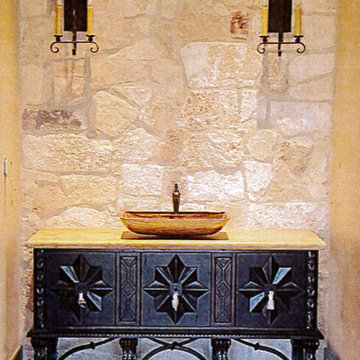
An old world style powder room designed and built by Premier Building with Laura Lee Designs custom lighting.
ラスベガスにあるラグジュアリーな巨大な地中海スタイルのおしゃれなバスルーム (浴槽なし) (家具調キャビネット、濃色木目調キャビネット、グレーのタイル、石スラブタイル、コンソール型シンク、テラゾーの洗面台) の写真
ラスベガスにあるラグジュアリーな巨大な地中海スタイルのおしゃれなバスルーム (浴槽なし) (家具調キャビネット、濃色木目調キャビネット、グレーのタイル、石スラブタイル、コンソール型シンク、テラゾーの洗面台) の写真
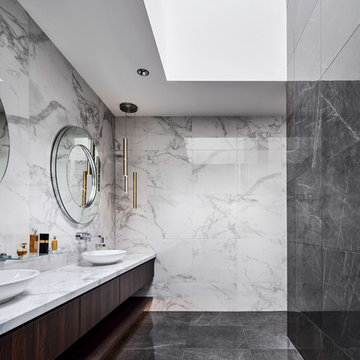
Peter Clarke
メルボルンにあるラグジュアリーな広いコンテンポラリースタイルのおしゃれなマスターバスルーム (落し込みパネル扉のキャビネット、濃色木目調キャビネット、置き型浴槽、オープン型シャワー、壁掛け式トイレ、白いタイル、大理石タイル、白い壁、磁器タイルの床、コンソール型シンク、大理石の洗面台、グレーの床、オープンシャワー、白い洗面カウンター) の写真
メルボルンにあるラグジュアリーな広いコンテンポラリースタイルのおしゃれなマスターバスルーム (落し込みパネル扉のキャビネット、濃色木目調キャビネット、置き型浴槽、オープン型シャワー、壁掛け式トイレ、白いタイル、大理石タイル、白い壁、磁器タイルの床、コンソール型シンク、大理石の洗面台、グレーの床、オープンシャワー、白い洗面カウンター) の写真
ラグジュアリーな浴室・バスルーム (コンソール型シンク、濃色木目調キャビネット) の写真
1