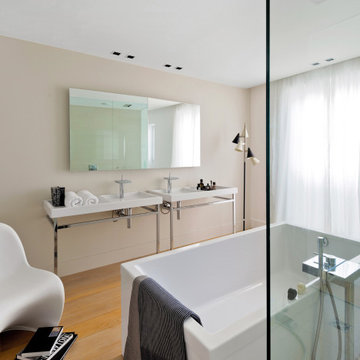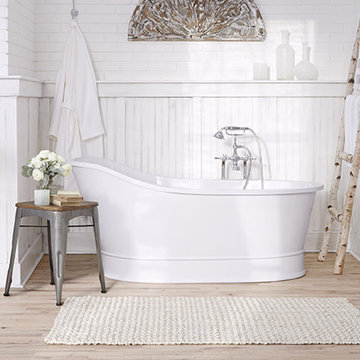浴室・バスルーム (コンソール型シンク、置き型浴槽、茶色い床) の写真
絞り込み:
資材コスト
並び替え:今日の人気順
写真 1〜20 枚目(全 133 枚)
1/4

David Butler
サリーにある中くらいなコンテンポラリースタイルのおしゃれな浴室 (フラットパネル扉のキャビネット、グレーのキャビネット、置き型浴槽、洗い場付きシャワー、黒い壁、茶色い床、オープンシャワー、黒いタイル、茶色いタイル、モザイクタイル、コンソール型シンク) の写真
サリーにある中くらいなコンテンポラリースタイルのおしゃれな浴室 (フラットパネル扉のキャビネット、グレーのキャビネット、置き型浴槽、洗い場付きシャワー、黒い壁、茶色い床、オープンシャワー、黒いタイル、茶色いタイル、モザイクタイル、コンソール型シンク) の写真
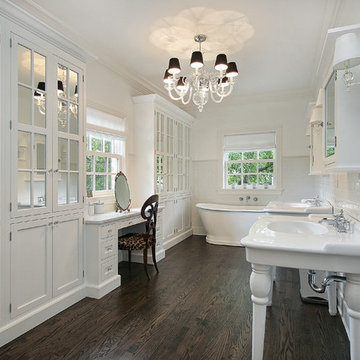
シャーロットにある高級な広いトラディショナルスタイルのおしゃれなマスターバスルーム (シェーカースタイル扉のキャビネット、白いキャビネット、置き型浴槽、白いタイル、サブウェイタイル、白い壁、濃色無垢フローリング、コンソール型シンク、茶色い床) の写真
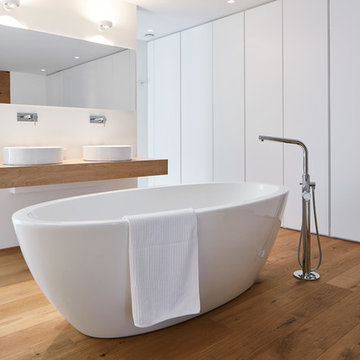
Fotografie: Matthias Schmiedel
シュトゥットガルトにあるラグジュアリーな広いモダンスタイルのおしゃれなマスターバスルーム (フラットパネル扉のキャビネット、白いキャビネット、置き型浴槽、木製洗面台、白い壁、淡色無垢フローリング、茶色い床、コンソール型シンク) の写真
シュトゥットガルトにあるラグジュアリーな広いモダンスタイルのおしゃれなマスターバスルーム (フラットパネル扉のキャビネット、白いキャビネット、置き型浴槽、木製洗面台、白い壁、淡色無垢フローリング、茶色い床、コンソール型シンク) の写真
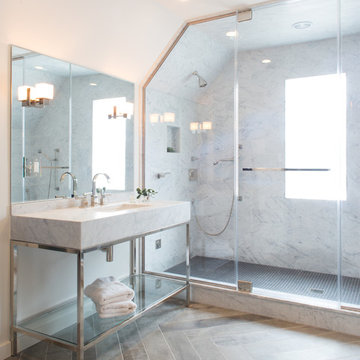
Meredith Heuer
ニューヨークにある高級な広いトランジショナルスタイルのおしゃれなマスターバスルーム (コンソール型シンク、オープンシェルフ、白いキャビネット、大理石の洗面台、置き型浴槽、ダブルシャワー、グレーのタイル、大理石タイル、白い壁、無垢フローリング、茶色い床、開き戸のシャワー) の写真
ニューヨークにある高級な広いトランジショナルスタイルのおしゃれなマスターバスルーム (コンソール型シンク、オープンシェルフ、白いキャビネット、大理石の洗面台、置き型浴槽、ダブルシャワー、グレーのタイル、大理石タイル、白い壁、無垢フローリング、茶色い床、開き戸のシャワー) の写真

Richard Gooding Photography
This townhouse sits within Chichester's city walls and conservation area. Its is a semi detached 5 storey home, previously converted from office space back to a home with a poor quality extension.
We designed a new extension with zinc cladding which reduces the existing footprint but created a more useable and beautiful living / dining space. Using the full width of the property establishes a true relationship with the outdoor space.
A top to toe refurbishment rediscovers this home's identity; the original cornicing has been restored and wood bannister French polished.
A structural glass roof in the kitchen allows natural light to flood the basement and skylights introduces more natural light to the loft space.
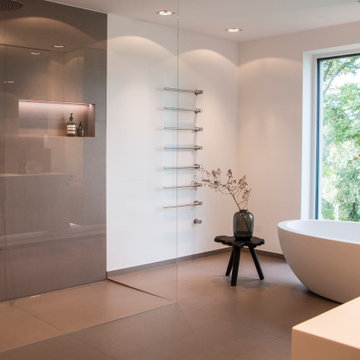
他の地域にあるラグジュアリーな広いコンテンポラリースタイルのおしゃれなマスターバスルーム (フラットパネル扉のキャビネット、白いキャビネット、フローティング洗面台、置き型浴槽、バリアフリー、壁掛け式トイレ、茶色いタイル、セラミックタイル、白い壁、セラミックタイルの床、コンソール型シンク、人工大理石カウンター、茶色い床、オープンシャワー、白い洗面カウンター、シャワーベンチ、洗面台2つ) の写真
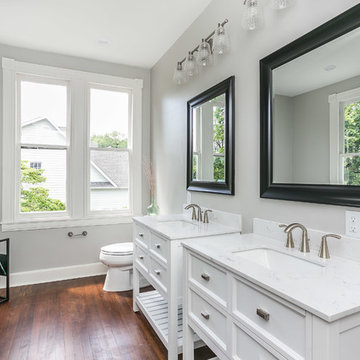
ボルチモアにあるトランジショナルスタイルのおしゃれなマスターバスルーム (白いキャビネット、置き型浴槽、アルコーブ型シャワー、分離型トイレ、グレーのタイル、グレーの壁、濃色無垢フローリング、コンソール型シンク、茶色い床、落し込みパネル扉のキャビネット) の写真
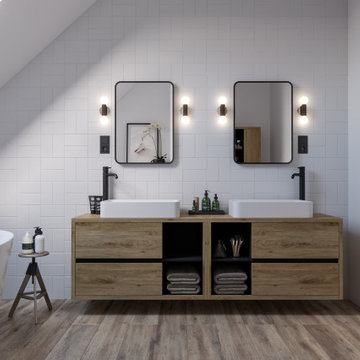
他の地域にあるお手頃価格の中くらいなモダンスタイルのおしゃれな子供用バスルーム (フラットパネル扉のキャビネット、茶色いキャビネット、置き型浴槽、壁掛け式トイレ、白いタイル、セラミックタイル、白い壁、セラミックタイルの床、コンソール型シンク、ラミネートカウンター、茶色い床、ブラウンの洗面カウンター、洗面台2つ、フローティング洗面台) の写真
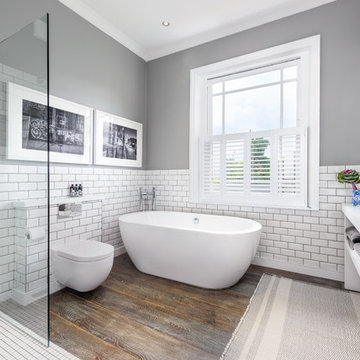
Modern and luxurious bathroom photographed by Tim Clarke-Payton
ロンドンにある高級な広いモダンスタイルのおしゃれな子供用バスルーム (オープンシェルフ、白いキャビネット、置き型浴槽、オープン型シャワー、一体型トイレ 、白いタイル、セラミックタイル、グレーの壁、濃色無垢フローリング、コンソール型シンク、人工大理石カウンター、茶色い床、オープンシャワー、白い洗面カウンター) の写真
ロンドンにある高級な広いモダンスタイルのおしゃれな子供用バスルーム (オープンシェルフ、白いキャビネット、置き型浴槽、オープン型シャワー、一体型トイレ 、白いタイル、セラミックタイル、グレーの壁、濃色無垢フローリング、コンソール型シンク、人工大理石カウンター、茶色い床、オープンシャワー、白い洗面カウンター) の写真
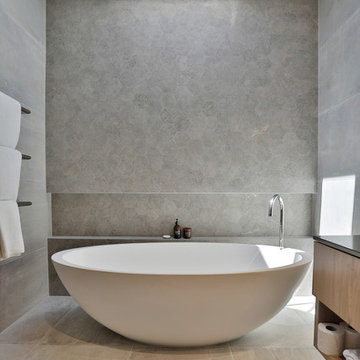
Scandi feeling to this bathroom with the oak vanities, French oak flooring and pale grey wall tiles.
Jaime Corbel
オークランドにある高級な中くらいな北欧スタイルのおしゃれなバスルーム (浴槽なし) (淡色木目調キャビネット、置き型浴槽、オープン型シャワー、一体型トイレ 、グレーのタイル、セラミックタイル、グレーの壁、淡色無垢フローリング、コンソール型シンク、クオーツストーンの洗面台、茶色い床、オープンシャワー、黒い洗面カウンター) の写真
オークランドにある高級な中くらいな北欧スタイルのおしゃれなバスルーム (浴槽なし) (淡色木目調キャビネット、置き型浴槽、オープン型シャワー、一体型トイレ 、グレーのタイル、セラミックタイル、グレーの壁、淡色無垢フローリング、コンソール型シンク、クオーツストーンの洗面台、茶色い床、オープンシャワー、黒い洗面カウンター) の写真

Photography by Eduard Hueber / archphoto
North and south exposures in this 3000 square foot loft in Tribeca allowed us to line the south facing wall with two guest bedrooms and a 900 sf master suite. The trapezoid shaped plan creates an exaggerated perspective as one looks through the main living space space to the kitchen. The ceilings and columns are stripped to bring the industrial space back to its most elemental state. The blackened steel canopy and blackened steel doors were designed to complement the raw wood and wrought iron columns of the stripped space. Salvaged materials such as reclaimed barn wood for the counters and reclaimed marble slabs in the master bathroom were used to enhance the industrial feel of the space.

Luxuriously finished bath with steam shower and modern finishes is the perfect place to relax and pamper yourself. Complete with steam shower and freestanding copper tub with outstanding views of the Elk Mountain Range.
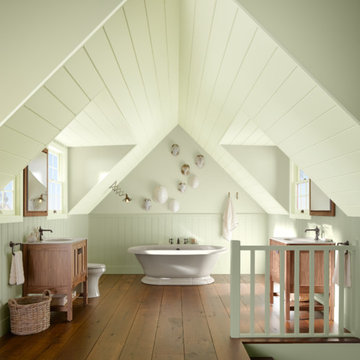
他の地域にあるカントリー風のおしゃれなマスターバスルーム (シェーカースタイル扉のキャビネット、濃色木目調キャビネット、置き型浴槽、緑の壁、濃色無垢フローリング、コンソール型シンク、茶色い床) の写真
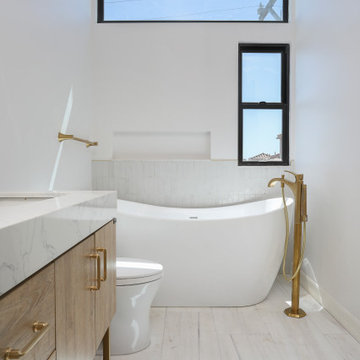
ロサンゼルスにある小さなコンテンポラリースタイルのおしゃれなマスターバスルーム (フラットパネル扉のキャビネット、淡色木目調キャビネット、置き型浴槽、アルコーブ型シャワー、分離型トイレ、モノトーンのタイル、大理石タイル、白い壁、淡色無垢フローリング、コンソール型シンク、大理石の洗面台、茶色い床、開き戸のシャワー、白い洗面カウンター、洗面台2つ、独立型洗面台、折り上げ天井) の写真

Photography by Eduard Hueber / archphoto
North and south exposures in this 3000 square foot loft in Tribeca allowed us to line the south facing wall with two guest bedrooms and a 900 sf master suite. The trapezoid shaped plan creates an exaggerated perspective as one looks through the main living space space to the kitchen. The ceilings and columns are stripped to bring the industrial space back to its most elemental state. The blackened steel canopy and blackened steel doors were designed to complement the raw wood and wrought iron columns of the stripped space. Salvaged materials such as reclaimed barn wood for the counters and reclaimed marble slabs in the master bathroom were used to enhance the industrial feel of the space.
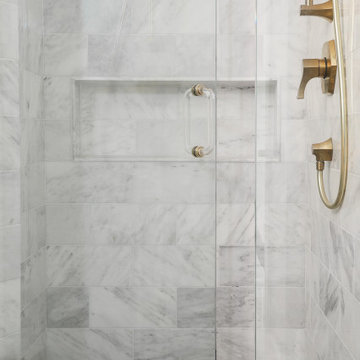
ロサンゼルスにある小さなコンテンポラリースタイルのおしゃれなマスターバスルーム (フラットパネル扉のキャビネット、淡色木目調キャビネット、置き型浴槽、アルコーブ型シャワー、分離型トイレ、モノトーンのタイル、大理石タイル、白い壁、淡色無垢フローリング、コンソール型シンク、大理石の洗面台、茶色い床、開き戸のシャワー、白い洗面カウンター、洗面台2つ、独立型洗面台、折り上げ天井) の写真
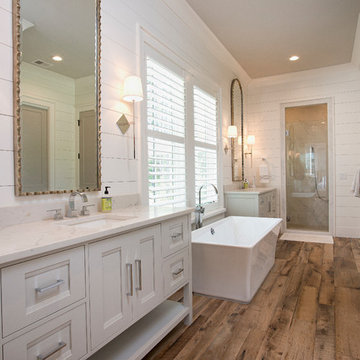
Photography by Ron Kaughman
他の地域にあるカントリー風のおしゃれなマスターバスルーム (落し込みパネル扉のキャビネット、白いキャビネット、置き型浴槽、アルコーブ型シャワー、白いタイル、白い壁、無垢フローリング、コンソール型シンク、茶色い床、開き戸のシャワー) の写真
他の地域にあるカントリー風のおしゃれなマスターバスルーム (落し込みパネル扉のキャビネット、白いキャビネット、置き型浴槽、アルコーブ型シャワー、白いタイル、白い壁、無垢フローリング、コンソール型シンク、茶色い床、開き戸のシャワー) の写真
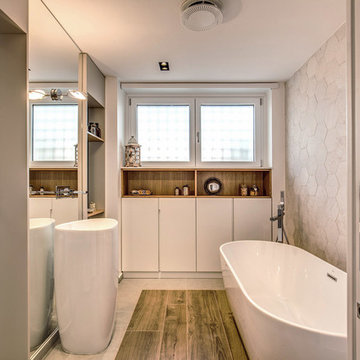
ローマにあるコンテンポラリースタイルのおしゃれなマスターバスルーム (フラットパネル扉のキャビネット、白いキャビネット、置き型浴槽、グレーのタイル、グレーの壁、濃色無垢フローリング、コンソール型シンク、茶色い床) の写真
浴室・バスルーム (コンソール型シンク、置き型浴槽、茶色い床) の写真
1
