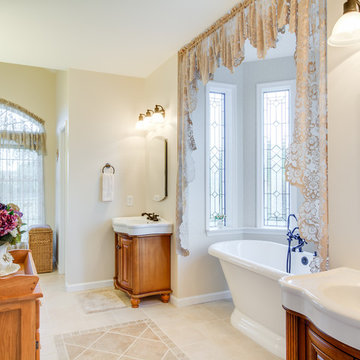浴室・バスルーム (コンソール型シンク、置き型浴槽、レイズドパネル扉のキャビネット) の写真
絞り込み:
資材コスト
並び替え:今日の人気順
写真 1〜20 枚目(全 21 枚)
1/4
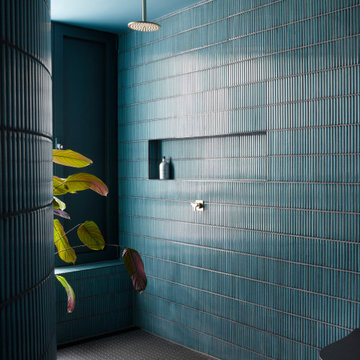
This new build architectural gem required a sensitive approach to balance the strong modernist language with the personal, emotive feel desired by the clients.
Taking inspiration from the California MCM aesthetic, we added bold colour blocking, interesting textiles and patterns, and eclectic lighting to soften the glazing, crisp detailing and linear forms. With a focus on juxtaposition and contrast, we played with the ‘mix’; utilising a blend of new & vintage pieces, differing shapes & textures, and touches of whimsy for a lived in feel.
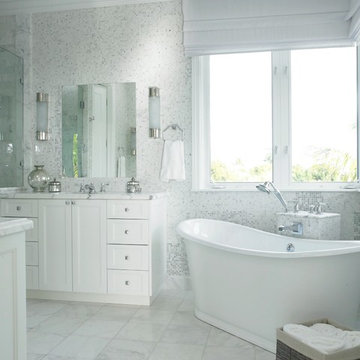
The bathroom features marble tile, a soaking tub, and glass-enclosed shower.
ニューヨークにある広いトランジショナルスタイルのおしゃれなマスターバスルーム (コンソール型シンク、レイズドパネル扉のキャビネット、白いキャビネット、大理石の洗面台、置き型浴槽、アルコーブ型シャワー、白いタイル、磁器タイル、グレーの壁、大理石の床) の写真
ニューヨークにある広いトランジショナルスタイルのおしゃれなマスターバスルーム (コンソール型シンク、レイズドパネル扉のキャビネット、白いキャビネット、大理石の洗面台、置き型浴槽、アルコーブ型シャワー、白いタイル、磁器タイル、グレーの壁、大理石の床) の写真
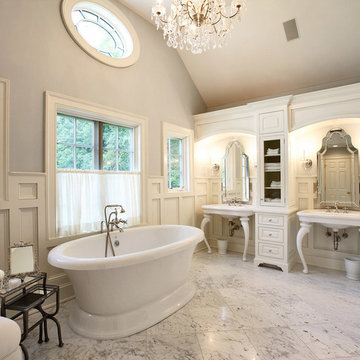
Bas
ニューヨークにある広いトラディショナルスタイルのおしゃれなマスターバスルーム (レイズドパネル扉のキャビネット、白いキャビネット、置き型浴槽、グレーの壁、大理石の床、コンソール型シンク、グレーの床) の写真
ニューヨークにある広いトラディショナルスタイルのおしゃれなマスターバスルーム (レイズドパネル扉のキャビネット、白いキャビネット、置き型浴槽、グレーの壁、大理石の床、コンソール型シンク、グレーの床) の写真
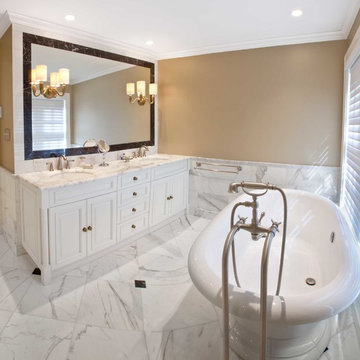
Stunning Elegance, #"Purposely Creative",#Interior Directions by Susan Prestia,Allied ASID,
カンザスシティにあるラグジュアリーな広いトラディショナルスタイルのおしゃれなマスターバスルーム (レイズドパネル扉のキャビネット、白いキャビネット、置き型浴槽、シャワー付き浴槽 、分離型トイレ、白いタイル、白い壁、大理石の床、コンソール型シンク、大理石の洗面台) の写真
カンザスシティにあるラグジュアリーな広いトラディショナルスタイルのおしゃれなマスターバスルーム (レイズドパネル扉のキャビネット、白いキャビネット、置き型浴槽、シャワー付き浴槽 、分離型トイレ、白いタイル、白い壁、大理石の床、コンソール型シンク、大理石の洗面台) の写真
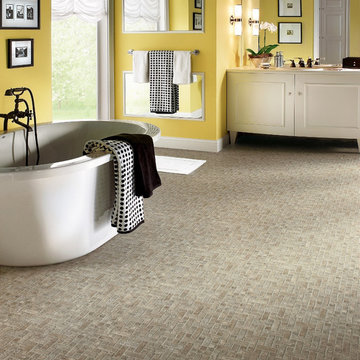
This cheery master bathroom features vinyl tile flooring in a mosaic pattern.
サンディエゴにある広いトランジショナルスタイルのおしゃれなマスターバスルーム (レイズドパネル扉のキャビネット、白いキャビネット、置き型浴槽、黄色い壁、クッションフロア、コンソール型シンク) の写真
サンディエゴにある広いトランジショナルスタイルのおしゃれなマスターバスルーム (レイズドパネル扉のキャビネット、白いキャビネット、置き型浴槽、黄色い壁、クッションフロア、コンソール型シンク) の写真
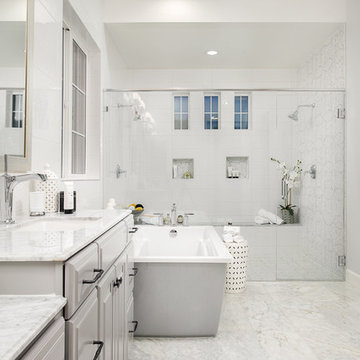
Jennifer Kruk Photography
フェニックスにあるラグジュアリーな広いトランジショナルスタイルのおしゃれなマスターバスルーム (コンソール型シンク、レイズドパネル扉のキャビネット、グレーのキャビネット、大理石の洗面台、置き型浴槽、ダブルシャワー、一体型トイレ 、白いタイル、ガラスタイル、白い壁、大理石の床) の写真
フェニックスにあるラグジュアリーな広いトランジショナルスタイルのおしゃれなマスターバスルーム (コンソール型シンク、レイズドパネル扉のキャビネット、グレーのキャビネット、大理石の洗面台、置き型浴槽、ダブルシャワー、一体型トイレ 、白いタイル、ガラスタイル、白い壁、大理石の床) の写真
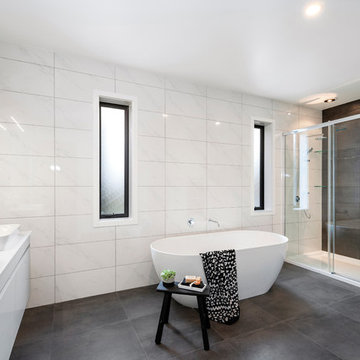
This architecturally designed, generously proportioned pavilion style home features 3 bedrooms, an office and kitchen with scullery, complete with north west facing outdoor open plan living/entertainment area.
Integrated living forms the hub of this home, while separate bedroom areas allow family to enjoy their own space.
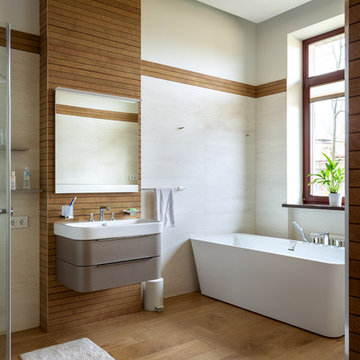
Архитекторы: Дмитрий Глушков, Фёдор Селенин; Фото: Антон Лихтарович
モスクワにあるお手頃価格の中くらいなおしゃれなマスターバスルーム (レイズドパネル扉のキャビネット、白い壁、茶色い床、置き型浴槽、シャワー付き浴槽 、ボーダータイル、テラコッタタイルの床、コンソール型シンク、開き戸のシャワー、洗面台1つ、折り上げ天井) の写真
モスクワにあるお手頃価格の中くらいなおしゃれなマスターバスルーム (レイズドパネル扉のキャビネット、白い壁、茶色い床、置き型浴槽、シャワー付き浴槽 、ボーダータイル、テラコッタタイルの床、コンソール型シンク、開き戸のシャワー、洗面台1つ、折り上げ天井) の写真
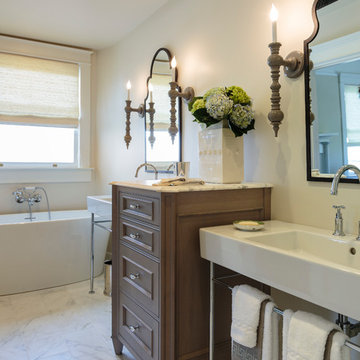
Master Bath with separate sinks on polished nickel bases from Duravit, Hans Grohe fixtures, freestanding Tub from WetStyle, Calacatta marble floors, iron framed hanging mirrors from Uttermost, turned wood sconces from Dunes & Duchess, Woven grass shades from Cabana Home Window Coverings. Vase from Global Views, Linens and towels from Matouk
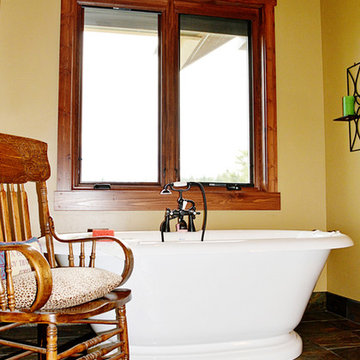
ボイシにあるお手頃価格の中くらいなトラディショナルスタイルのおしゃれなマスターバスルーム (コンソール型シンク、中間色木目調キャビネット、置き型浴槽、一体型トイレ 、ベージュの壁、レイズドパネル扉のキャビネット、グレーのタイル、ボーダータイル、スレートの床、御影石の洗面台、マルチカラーの床) の写真
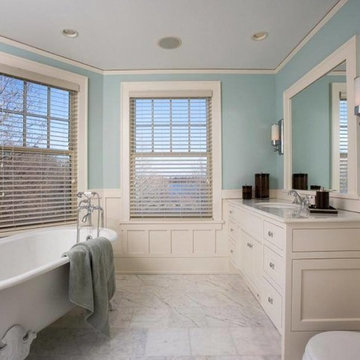
リッチモンドにあるトランジショナルスタイルのおしゃれな浴室 (コンソール型シンク、レイズドパネル扉のキャビネット、白いキャビネット、置き型浴槽、分離型トイレ、白いタイル、セラミックタイル、青い壁、セラミックタイルの床) の写真
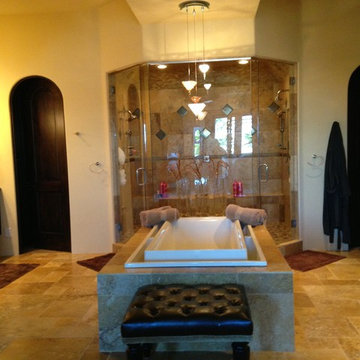
フェニックスにあるラグジュアリーな巨大なトランジショナルスタイルのおしゃれなマスターバスルーム (コンソール型シンク、レイズドパネル扉のキャビネット、濃色木目調キャビネット、御影石の洗面台、置き型浴槽、ダブルシャワー、一体型トイレ 、ベージュのタイル、磁器タイル、ベージュの壁、トラバーチンの床) の写真
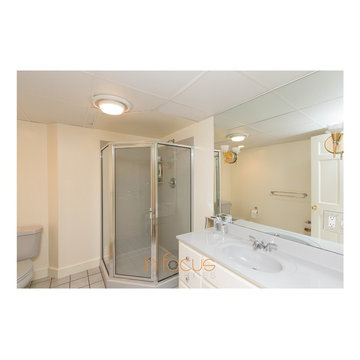
Kathy Jaworski
他の地域にある高級な広いミッドセンチュリースタイルのおしゃれなバスルーム (浴槽なし) (レイズドパネル扉のキャビネット、白いキャビネット、置き型浴槽、コーナー設置型シャワー、ベージュのタイル、モザイクタイル、ベージュの壁、コンソール型シンク、ラミネートカウンター) の写真
他の地域にある高級な広いミッドセンチュリースタイルのおしゃれなバスルーム (浴槽なし) (レイズドパネル扉のキャビネット、白いキャビネット、置き型浴槽、コーナー設置型シャワー、ベージュのタイル、モザイクタイル、ベージュの壁、コンソール型シンク、ラミネートカウンター) の写真
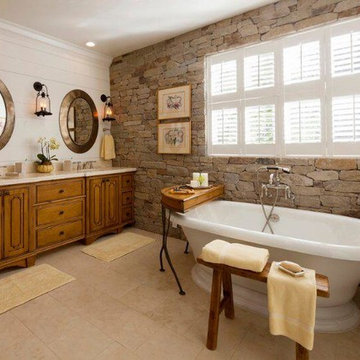
We design bathrooms in every style from contemporary to transitional to traditional. This client lives in a fabulous home we designed in Hunterdon County. We selected a style for the bathroom to coordinate with the farmhouse look of the rest of the home. We drafted the layout of the bathroom for the client so they could see exactly how things would look prior to purchase and installation. We designed and constructed the custom vanity with warm wood tones to match those of the bench and table. We hand-selected the gorgeous tub, faucets, tile, stone, mirrors and one-of-a-kind lighting and the client is in love with the result (as are we!).
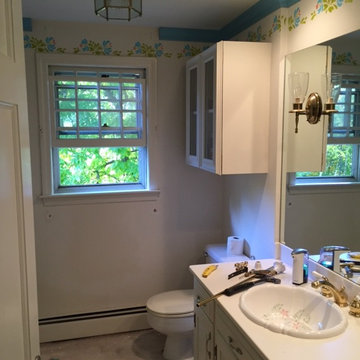
Melissa O'Neil
ボストンにある高級な巨大なトラディショナルスタイルのおしゃれな子供用バスルーム (レイズドパネル扉のキャビネット、白いキャビネット、置き型浴槽、シャワー付き浴槽 、分離型トイレ、白いタイル、磁器タイル、白い壁、クッションフロア、コンソール型シンク、人工大理石カウンター) の写真
ボストンにある高級な巨大なトラディショナルスタイルのおしゃれな子供用バスルーム (レイズドパネル扉のキャビネット、白いキャビネット、置き型浴槽、シャワー付き浴槽 、分離型トイレ、白いタイル、磁器タイル、白い壁、クッションフロア、コンソール型シンク、人工大理石カウンター) の写真
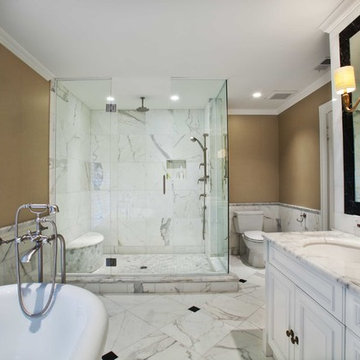
Stunning Elegance, #"Purposely Creative",#Interior Directions by Susan Prestia,Allied ASID,
カンザスシティにあるラグジュアリーな広いトラディショナルスタイルのおしゃれなマスターバスルーム (レイズドパネル扉のキャビネット、白いキャビネット、置き型浴槽、シャワー付き浴槽 、分離型トイレ、白いタイル、白い壁、大理石の床、コンソール型シンク、大理石の洗面台) の写真
カンザスシティにあるラグジュアリーな広いトラディショナルスタイルのおしゃれなマスターバスルーム (レイズドパネル扉のキャビネット、白いキャビネット、置き型浴槽、シャワー付き浴槽 、分離型トイレ、白いタイル、白い壁、大理石の床、コンソール型シンク、大理石の洗面台) の写真
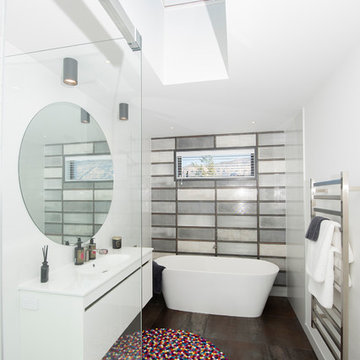
Design and innovation are taken to new levels in this new showhome fresh from David Reid Homes Wanaka and Central Otago.
The range of new features and technologies in this home include: a custom designed dining table (slotted into the kitchen island); electric opening kitchen drawers & cupboard doors; hall & cupboard sensor lighting; automatic skylights with closing rain sensors and a stunning selection of interior materials (including polished concrete flooring, aluminium joinery, natural wood & raw steel).
The home is well insulated and thermally efficient, with Low-E Max glazing, a 3-kilowatt solar system, gas reticulated hot water, separate air to air heat pump and underfloor heating throughout, including the garage.
Complete with Japanese-inspired landscaping and stunning mountain views, this showhome is a stunning example of well executed, considered design that breaks with tradition.
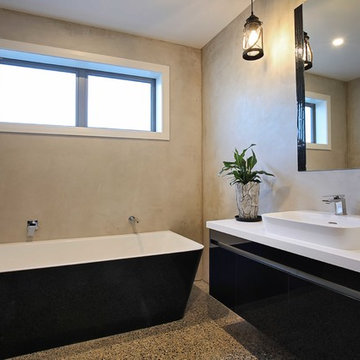
Built with the Southland countryside in mind and inspired by the David Reid Homes Pavilion range, this custom designed home takes full advantage of the sun to ensure it stays nice and warm throughout the cold winters.
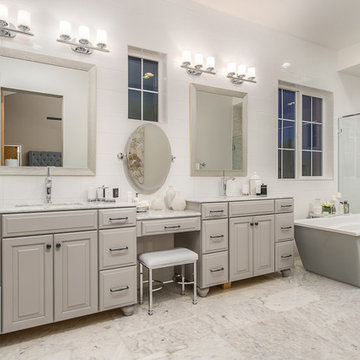
Jennifer Kruk Photography
フェニックスにあるラグジュアリーな広いトランジショナルスタイルのおしゃれな浴室 (コンソール型シンク、レイズドパネル扉のキャビネット、グレーのキャビネット、大理石の洗面台、置き型浴槽、ダブルシャワー、一体型トイレ 、白いタイル、白い壁、大理石の床) の写真
フェニックスにあるラグジュアリーな広いトランジショナルスタイルのおしゃれな浴室 (コンソール型シンク、レイズドパネル扉のキャビネット、グレーのキャビネット、大理石の洗面台、置き型浴槽、ダブルシャワー、一体型トイレ 、白いタイル、白い壁、大理石の床) の写真
浴室・バスルーム (コンソール型シンク、置き型浴槽、レイズドパネル扉のキャビネット) の写真
1
