浴室・バスルーム (コンソール型シンク、置き型浴槽、和式浴槽、オープンシャワー) の写真
絞り込み:
資材コスト
並び替え:今日の人気順
写真 1〜20 枚目(全 573 枚)
1/5

A striking exaggeration of space created by stark contrasts of black and white, large and small inside and outside.
Image: Nicole England
シドニーにあるラグジュアリーな小さなコンテンポラリースタイルのおしゃれなマスターバスルーム (置き型浴槽、オープン型シャワー、壁掛け式トイレ、白いタイル、大理石タイル、白い壁、大理石の床、黒い床、オープンシャワー、コンソール型シンク) の写真
シドニーにあるラグジュアリーな小さなコンテンポラリースタイルのおしゃれなマスターバスルーム (置き型浴槽、オープン型シャワー、壁掛け式トイレ、白いタイル、大理石タイル、白い壁、大理石の床、黒い床、オープンシャワー、コンソール型シンク) の写真
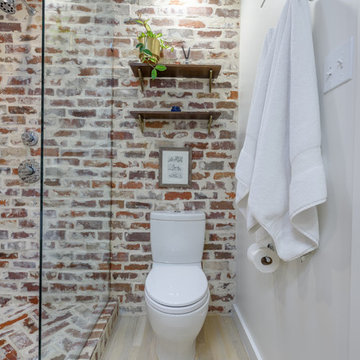
Design/Build: RPCD, Inc.
Photo © Mike Healey Productions, Inc.
ダラスにある低価格の小さなコンテンポラリースタイルのおしゃれなマスターバスルーム (フラットパネル扉のキャビネット、白いキャビネット、置き型浴槽、シャワー付き浴槽 、分離型トイレ、マルチカラーのタイル、淡色無垢フローリング、コンソール型シンク、大理石の洗面台、ベージュの床、オープンシャワー) の写真
ダラスにある低価格の小さなコンテンポラリースタイルのおしゃれなマスターバスルーム (フラットパネル扉のキャビネット、白いキャビネット、置き型浴槽、シャワー付き浴槽 、分離型トイレ、マルチカラーのタイル、淡色無垢フローリング、コンソール型シンク、大理石の洗面台、ベージュの床、オープンシャワー) の写真
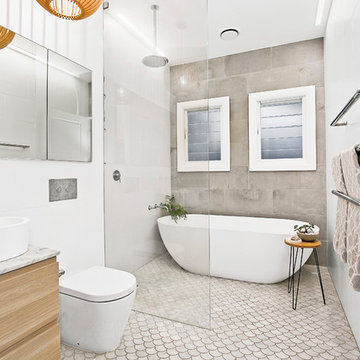
シドニーにあるコンテンポラリースタイルのおしゃれなマスターバスルーム (フラットパネル扉のキャビネット、中間色木目調キャビネット、置き型浴槽、オープン型シャワー、一体型トイレ 、ベージュのタイル、白い壁、コンソール型シンク、オープンシャワー) の写真
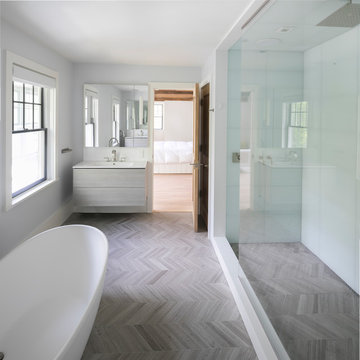
Landino Photography
ニューヨークにあるカントリー風のおしゃれなマスターバスルーム (フラットパネル扉のキャビネット、グレーのキャビネット、置き型浴槽、白いタイル、グレーの壁、大理石の床、コンソール型シンク、グレーの床、オープンシャワー) の写真
ニューヨークにあるカントリー風のおしゃれなマスターバスルーム (フラットパネル扉のキャビネット、グレーのキャビネット、置き型浴槽、白いタイル、グレーの壁、大理石の床、コンソール型シンク、グレーの床、オープンシャワー) の写真

Photography by Eduard Hueber / archphoto
North and south exposures in this 3000 square foot loft in Tribeca allowed us to line the south facing wall with two guest bedrooms and a 900 sf master suite. The trapezoid shaped plan creates an exaggerated perspective as one looks through the main living space space to the kitchen. The ceilings and columns are stripped to bring the industrial space back to its most elemental state. The blackened steel canopy and blackened steel doors were designed to complement the raw wood and wrought iron columns of the stripped space. Salvaged materials such as reclaimed barn wood for the counters and reclaimed marble slabs in the master bathroom were used to enhance the industrial feel of the space.

When our clients approached us about this project, they had a large vacant lot and a set of architectural plans in hand, and they needed our help to envision the interior of their dream home. As a busy family with young kids, they relied on KMI to help identify a design style that suited both of them and served their family's needs and lifestyle. One of the biggest challenges of the project was finding ways to blend their varying aesthetic desires, striking just the right balance between bright and cheery and rustic and moody. We also helped develop the exterior color scheme and material selections to ensure the interior and exterior of the home were cohesive and spoke to each other. With this project being a new build, there was not a square inch of the interior that KMI didn't touch.
In our material selections throughout the home, we sought to draw on the surrounding nature as an inspiration. The home is situated on a large lot with many large pine trees towering above. The goal was to bring some natural elements inside and make the house feel like it fits in its rustic setting. It was also a goal to create a home that felt inviting, warm, and durable enough to withstand all the life a busy family would throw at it. Slate tile floors, quartz countertops made to look like cement, rustic wood accent walls, and ceramic tiles in earthy tones are a few of the ways this was achieved.
There are so many things to love about this home, but we're especially proud of the way it all came together. The mix of materials, like iron, stone, and wood, helps give the home character and depth and adds warmth to some high-contrast black and white designs throughout the home. Anytime we do something truly unique and custom for a client, we also get a bit giddy, and the light fixture above the dining room table is a perfect example of that. A labor of love and the collaboration of design ideas between our client and us produced the one-of-a-kind fixture that perfectly fits this home. Bringing our client's dreams and visions to life is what we love most about being designers, and this project allowed us to do just that.
---
Project designed by interior design studio Kimberlee Marie Interiors. They serve the Seattle metro area including Seattle, Bellevue, Kirkland, Medina, Clyde Hill, and Hunts Point.
For more about Kimberlee Marie Interiors, see here: https://www.kimberleemarie.com/
To learn more about this project, see here
https://www.kimberleemarie.com/ravensdale-new-build

Bedwardine Road is our epic renovation and extension of a vast Victorian villa in Crystal Palace, south-east London.
Traditional architectural details such as flat brick arches and a denticulated brickwork entablature on the rear elevation counterbalance a kitchen that feels like a New York loft, complete with a polished concrete floor, underfloor heating and floor to ceiling Crittall windows.
Interiors details include as a hidden “jib” door that provides access to a dressing room and theatre lights in the master bathroom.
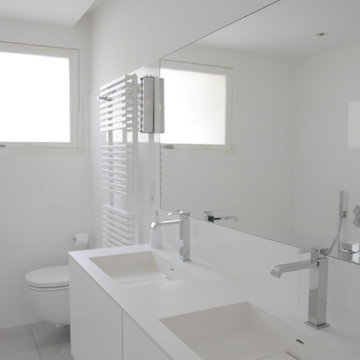
Grande salle de bain
パリにある高級な広いコンテンポラリースタイルのおしゃれなマスターバスルーム (インセット扉のキャビネット、壁掛け式トイレ、白いタイル、白い壁、コンソール型シンク、人工大理石カウンター、白いキャビネット、置き型浴槽、オープン型シャワー、セラミックタイル、セラミックタイルの床、グレーの床、オープンシャワー、白い洗面カウンター、洗面台2つ、フローティング洗面台) の写真
パリにある高級な広いコンテンポラリースタイルのおしゃれなマスターバスルーム (インセット扉のキャビネット、壁掛け式トイレ、白いタイル、白い壁、コンソール型シンク、人工大理石カウンター、白いキャビネット、置き型浴槽、オープン型シャワー、セラミックタイル、セラミックタイルの床、グレーの床、オープンシャワー、白い洗面カウンター、洗面台2つ、フローティング洗面台) の写真

セントラルコーストにあるお手頃価格の広いモダンスタイルのおしゃれなマスターバスルーム (インセット扉のキャビネット、白いキャビネット、置き型浴槽、オープン型シャワー、分離型トイレ、白いタイル、セラミックタイル、白い壁、セラミックタイルの床、コンソール型シンク、グレーの床、オープンシャワー、白い洗面カウンター、洗面台1つ、造り付け洗面台) の写真
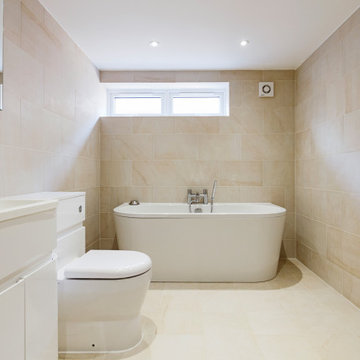
The understated exterior of our client’s new self-build home barely hints at the property’s more contemporary interiors. In fact, it’s a house brimming with design and sustainable innovation, inside and out.

Rachel Misra
ロンドンにあるお手頃価格の広いミッドセンチュリースタイルのおしゃれな子供用バスルーム (家具調キャビネット、中間色木目調キャビネット、置き型浴槽、洗い場付きシャワー、一体型トイレ 、白いタイル、セラミックタイル、白い壁、セラミックタイルの床、コンソール型シンク、白い床、オープンシャワー) の写真
ロンドンにあるお手頃価格の広いミッドセンチュリースタイルのおしゃれな子供用バスルーム (家具調キャビネット、中間色木目調キャビネット、置き型浴槽、洗い場付きシャワー、一体型トイレ 、白いタイル、セラミックタイル、白い壁、セラミックタイルの床、コンソール型シンク、白い床、オープンシャワー) の写真

A barn-style door was installed for the guest bathroom, which features a shower nook.
The owner’s eclectic taste in furnishings give the home an overall cozy feeling that lends personality to the home.
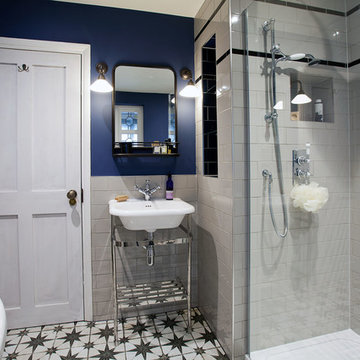
Randi Sokoloff
サリーにあるお手頃価格の中くらいなエクレクティックスタイルのおしゃれな子供用バスルーム (置き型浴槽、オープン型シャワー、分離型トイレ、白いタイル、磁器タイル、青い壁、セラミックタイルの床、コンソール型シンク、マルチカラーの床、オープンシャワー) の写真
サリーにあるお手頃価格の中くらいなエクレクティックスタイルのおしゃれな子供用バスルーム (置き型浴槽、オープン型シャワー、分離型トイレ、白いタイル、磁器タイル、青い壁、セラミックタイルの床、コンソール型シンク、マルチカラーの床、オープンシャワー) の写真

ロンドンにあるラグジュアリーな広いモダンスタイルのおしゃれなマスターバスルーム (淡色木目調キャビネット、置き型浴槽、オープン型シャワー、壁掛け式トイレ、緑のタイル、磁器タイル、白い壁、磁器タイルの床、コンソール型シンク、大理石の洗面台、白い床、オープンシャワー、白い洗面カウンター、アクセントウォール、洗面台1つ、フローティング洗面台、クロスの天井、板張り壁) の写真
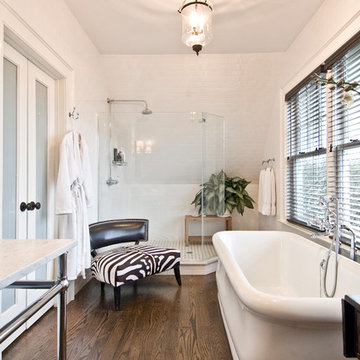
ニューヨークにあるトラディショナルスタイルのおしゃれな浴室 (置き型浴槽、コーナー設置型シャワー、白いタイル、セラミックタイル、濃色無垢フローリング、コンソール型シンク、オープンシャワー) の写真
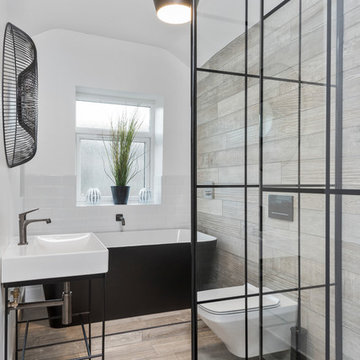
ウエストミッドランズにある中くらいなインダストリアルスタイルのおしゃれなマスターバスルーム (置き型浴槽、オープン型シャワー、壁掛け式トイレ、白いタイル、ベージュの壁、磁器タイルの床、コンソール型シンク、オープンシャワー、サブウェイタイル、ベージュの床) の写真
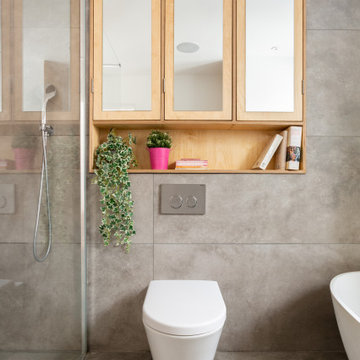
Clean lined modern bathroom with slipper bath and pops of pink
サセックスにある高級な中くらいなモダンスタイルのおしゃれな子供用バスルーム (フラットパネル扉のキャビネット、置き型浴槽、オープン型シャワー、壁掛け式トイレ、グレーのタイル、セラミックタイル、グレーの壁、セラミックタイルの床、コンソール型シンク、ガラスの洗面台、グレーの床、オープンシャワー、白い洗面カウンター、洗面台1つ、独立型洗面台) の写真
サセックスにある高級な中くらいなモダンスタイルのおしゃれな子供用バスルーム (フラットパネル扉のキャビネット、置き型浴槽、オープン型シャワー、壁掛け式トイレ、グレーのタイル、セラミックタイル、グレーの壁、セラミックタイルの床、コンソール型シンク、ガラスの洗面台、グレーの床、オープンシャワー、白い洗面カウンター、洗面台1つ、独立型洗面台) の写真

Contemporary Bathroom
ダブリンにある高級な中くらいなコンテンポラリースタイルのおしゃれなマスターバスルーム (家具調キャビネット、茶色いキャビネット、置き型浴槽、バリアフリー、一体型トイレ 、白いタイル、ガラスタイル、青い壁、セラミックタイルの床、コンソール型シンク、コンクリートの洗面台、黄色い床、オープンシャワー、白い洗面カウンター、ニッチ、洗面台1つ、フローティング洗面台、三角天井) の写真
ダブリンにある高級な中くらいなコンテンポラリースタイルのおしゃれなマスターバスルーム (家具調キャビネット、茶色いキャビネット、置き型浴槽、バリアフリー、一体型トイレ 、白いタイル、ガラスタイル、青い壁、セラミックタイルの床、コンソール型シンク、コンクリートの洗面台、黄色い床、オープンシャワー、白い洗面カウンター、ニッチ、洗面台1つ、フローティング洗面台、三角天井) の写真
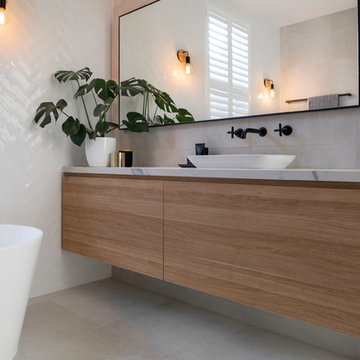
Colindale Design/ CR3 Studio
アデレードにある中くらいな北欧スタイルのおしゃれな浴室 (置き型浴槽、オープン型シャワー、壁掛け式トイレ、白いタイル、セラミックタイル、白い壁、セラミックタイルの床、コンソール型シンク、クオーツストーンの洗面台、グレーの床、オープンシャワー、グレーの洗面カウンター) の写真
アデレードにある中くらいな北欧スタイルのおしゃれな浴室 (置き型浴槽、オープン型シャワー、壁掛け式トイレ、白いタイル、セラミックタイル、白い壁、セラミックタイルの床、コンソール型シンク、クオーツストーンの洗面台、グレーの床、オープンシャワー、グレーの洗面カウンター) の写真
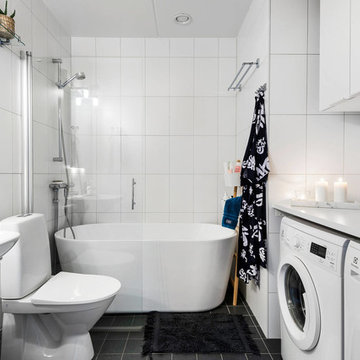
ストックホルムにある高級な広い北欧スタイルのおしゃれな浴室 (フラットパネル扉のキャビネット、白いキャビネット、置き型浴槽、バリアフリー、白いタイル、白い壁、コンソール型シンク、黒い床、オープンシャワー、白い洗面カウンター) の写真
浴室・バスルーム (コンソール型シンク、置き型浴槽、和式浴槽、オープンシャワー) の写真
1