浴室・バスルーム (コンソール型シンク、ドロップイン型浴槽、濃色木目調キャビネット) の写真
絞り込み:
資材コスト
並び替え:今日の人気順
写真 1〜20 枚目(全 127 枚)
1/4

The client was looking for a woodland aesthetic for this master en-suite. The green textured tiles and dark wenge wood tiles were the perfect combination to bring this idea to life. The wall mounted vanity, wall mounted toilet, tucked away towel warmer and wetroom shower allowed for the floor area to feel much more spacious and gave the room much more breathability. The bronze mirror was the feature needed to give this master en-suite that finishing touch.
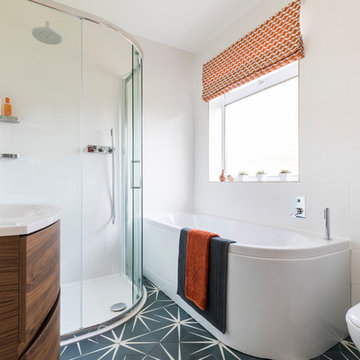
Chris Snook
ロンドンにあるお手頃価格の中くらいなコンテンポラリースタイルのおしゃれな浴室 (ドロップイン型浴槽、オープン型シャワー、分離型トイレ、白いタイル、セラミックタイル、白い壁、セメントタイルの床、青い床、引戸のシャワー、フラットパネル扉のキャビネット、濃色木目調キャビネット、コンソール型シンク) の写真
ロンドンにあるお手頃価格の中くらいなコンテンポラリースタイルのおしゃれな浴室 (ドロップイン型浴槽、オープン型シャワー、分離型トイレ、白いタイル、セラミックタイル、白い壁、セメントタイルの床、青い床、引戸のシャワー、フラットパネル扉のキャビネット、濃色木目調キャビネット、コンソール型シンク) の写真
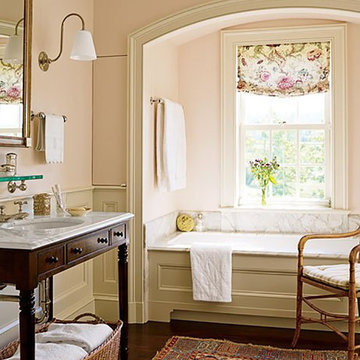
The master bath’s alcove frames a Waterworks tub; the sconce is by Ann-Morris Antiques, the window-shade fabric is by Robert Kime, and the sink stand was designed by Schafer.
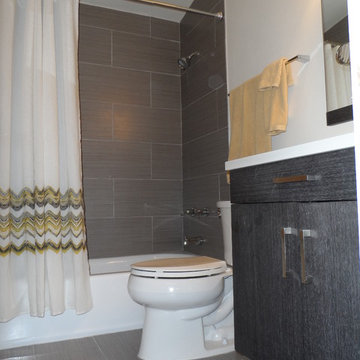
There are also some before pictures of this bathroom. It was a total transformation on a budget.
セントルイスにあるお手頃価格の小さなミッドセンチュリースタイルのおしゃれな浴室 (コンソール型シンク、フラットパネル扉のキャビネット、濃色木目調キャビネット、ライムストーンの洗面台、ドロップイン型浴槽、オープン型シャワー、一体型トイレ 、茶色いタイル、磁器タイル、ベージュの壁、磁器タイルの床) の写真
セントルイスにあるお手頃価格の小さなミッドセンチュリースタイルのおしゃれな浴室 (コンソール型シンク、フラットパネル扉のキャビネット、濃色木目調キャビネット、ライムストーンの洗面台、ドロップイン型浴槽、オープン型シャワー、一体型トイレ 、茶色いタイル、磁器タイル、ベージュの壁、磁器タイルの床) の写真

シカゴにある中くらいなラスティックスタイルのおしゃれなマスターバスルーム (落し込みパネル扉のキャビネット、濃色木目調キャビネット、ドロップイン型浴槽、バリアフリー、一体型トイレ 、ベージュのタイル、磁器タイル、ベージュの壁、淡色無垢フローリング、コンソール型シンク、御影石の洗面台、ベージュの床) の写真
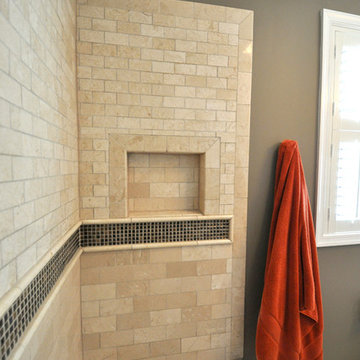
Lisa Garcia Architecture + Interior Design
ワシントンD.C.にあるお手頃価格の小さなモダンスタイルのおしゃれな浴室 (コンソール型シンク、家具調キャビネット、濃色木目調キャビネット、人工大理石カウンター、ドロップイン型浴槽、ベージュのタイル、石タイル、茶色い壁、磁器タイルの床) の写真
ワシントンD.C.にあるお手頃価格の小さなモダンスタイルのおしゃれな浴室 (コンソール型シンク、家具調キャビネット、濃色木目調キャビネット、人工大理石カウンター、ドロップイン型浴槽、ベージュのタイル、石タイル、茶色い壁、磁器タイルの床) の写真

The powder room is wrapped in Kenya Black marble with an oversized mirror that expands the interior of the small room.
Photos: Nick Glimenakis
ニューヨークにある高級な中くらいなコンテンポラリースタイルのおしゃれな浴室 (フラットパネル扉のキャビネット、ドロップイン型浴槽、大理石タイル、大理石の床、大理石の洗面台、グレーの床、濃色木目調キャビネット、シャワー付き浴槽 、一体型トイレ 、グレーのタイル、コンソール型シンク、オープンシャワー、ニッチ、洗面台1つ、造り付け洗面台、グレーとブラウン) の写真
ニューヨークにある高級な中くらいなコンテンポラリースタイルのおしゃれな浴室 (フラットパネル扉のキャビネット、ドロップイン型浴槽、大理石タイル、大理石の床、大理石の洗面台、グレーの床、濃色木目調キャビネット、シャワー付き浴槽 、一体型トイレ 、グレーのタイル、コンソール型シンク、オープンシャワー、ニッチ、洗面台1つ、造り付け洗面台、グレーとブラウン) の写真
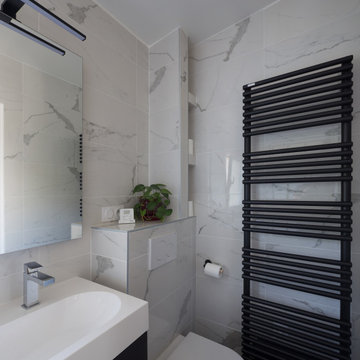
SALLE DE BAINS/WC - Pièce que les clients ont souhaité épurée et élégante, avec des carreaux type marbre veiné blanc. La grande difficulté a été de concevoir cette SDB-WC principale pour une famille de quatre personnes dans une pièce plutôt compacte. Pari réussi grâce au plan-vasque double et les rangements intégrés (niches carrelées et grand placard IKEA intégré à côté de la porte. Pour apporter du graphisme et donner du volume à la pièce blanche, un radiateur SS anthracite © Hugo Hébrard
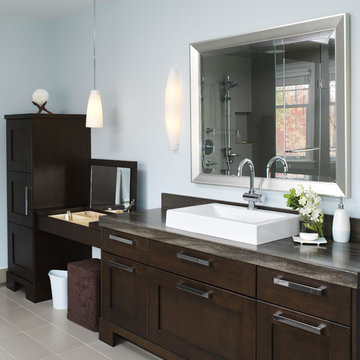
An adult retreat and relaxing spa get-away, this space and its amenities are more than comfortable for two. A raised platform between the tub and shower, complete with a seat extending from the tub deck allows for a step down into the shower pan rather than a curb. Vanity cabinetry with flip-up grooming area and lavatory were placed opposite this area to capture the natural lighting and reflections of the view to the backyard. The materials and finishes were kept simple and minimal; sand coloured striated porcelain tile was used for the floor, walls, tub deck and shower ceiling. Matte sheen dark rift oak cabinetry and honed dark brown limestone contrast nicely with the white fixtures and polished chrome fittings. Serene blue walls complete the watery spa-like theme of a much deserved get-away without leaving home.
Donna Griffith Photography

Will Pryce
ロンドンにあるコンテンポラリースタイルのおしゃれな浴室 (フラットパネル扉のキャビネット、濃色木目調キャビネット、ドロップイン型浴槽、バリアフリー、白いタイル、サブウェイタイル、白い壁、コンソール型シンク、グレーの床、オープンシャワー) の写真
ロンドンにあるコンテンポラリースタイルのおしゃれな浴室 (フラットパネル扉のキャビネット、濃色木目調キャビネット、ドロップイン型浴槽、バリアフリー、白いタイル、サブウェイタイル、白い壁、コンソール型シンク、グレーの床、オープンシャワー) の写真
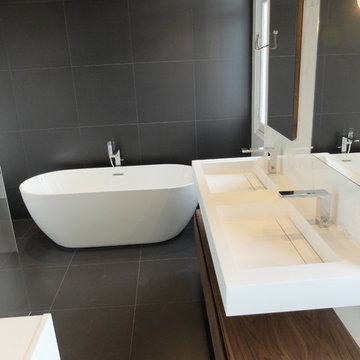
Sol et mur Carrelage Town Black 60*60 rectifié chez Porcelanosa
Meuble tiroirs RAS finition noyer
お手頃価格の中くらいなコンテンポラリースタイルのおしゃれなマスターバスルーム (濃色木目調キャビネット、ドロップイン型浴槽、バリアフリー、壁掛け式トイレ、グレーのタイル、白い壁、セラミックタイルの床、コンソール型シンク、グレーの床、オープンシャワー、白い洗面カウンター) の写真
お手頃価格の中くらいなコンテンポラリースタイルのおしゃれなマスターバスルーム (濃色木目調キャビネット、ドロップイン型浴槽、バリアフリー、壁掛け式トイレ、グレーのタイル、白い壁、セラミックタイルの床、コンソール型シンク、グレーの床、オープンシャワー、白い洗面カウンター) の写真
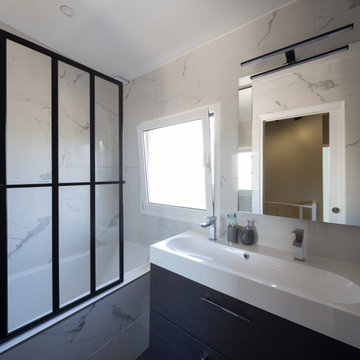
SALLE DE BAINS/WC - Pièce que les clients ont souhaité épurée et élégante, avec des carreaux type marbre veiné blanc, ardoise au sol et meubles IKEA couleur wengé © Hugo Hébrard
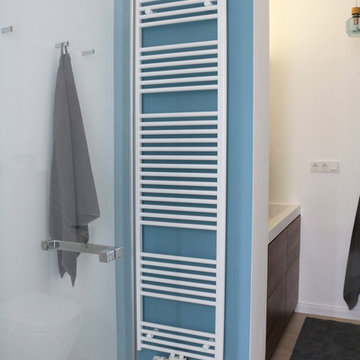
Erweitrung eines Bades u Dusche und wohnlicheren Waschtischbereich
ベルリンにある中くらいなコンテンポラリースタイルのおしゃれな浴室 (フラットパネル扉のキャビネット、濃色木目調キャビネット、ドロップイン型浴槽、壁掛け式トイレ、ベージュのタイル、青い壁、竹フローリング、コンソール型シンク、人工大理石カウンター、白い床) の写真
ベルリンにある中くらいなコンテンポラリースタイルのおしゃれな浴室 (フラットパネル扉のキャビネット、濃色木目調キャビネット、ドロップイン型浴槽、壁掛け式トイレ、ベージュのタイル、青い壁、竹フローリング、コンソール型シンク、人工大理石カウンター、白い床) の写真
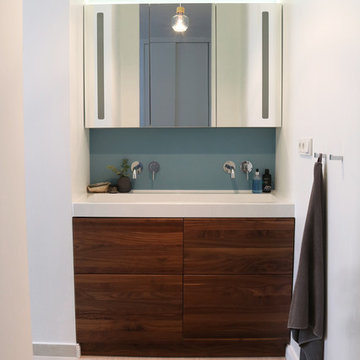
neuer, erweiterter Waschtischbereich, Stauraum unter dem Waschbecken in Nußbaumholz, Wand türkis
ベルリンにある中くらいなコンテンポラリースタイルのおしゃれなマスターバスルーム (フラットパネル扉のキャビネット、濃色木目調キャビネット、ドロップイン型浴槽、壁掛け式トイレ、ベージュのタイル、青い壁、竹フローリング、コンソール型シンク、人工大理石カウンター、白い床) の写真
ベルリンにある中くらいなコンテンポラリースタイルのおしゃれなマスターバスルーム (フラットパネル扉のキャビネット、濃色木目調キャビネット、ドロップイン型浴槽、壁掛け式トイレ、ベージュのタイル、青い壁、竹フローリング、コンソール型シンク、人工大理石カウンター、白い床) の写真
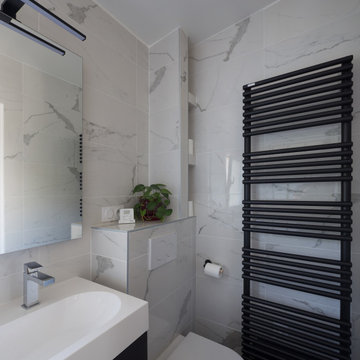
SALLE DE BAINS/WC - Pièce que les clients ont souhaité épurée et élégante, avec des carreaux type marbre veiné blanc. La grande difficulté a été de concevoir cette SDB-WC principale pour une famille de quatre personnes dans une pièce plutôt compacte. Pari réussi grâce au plan-vasque double et les rangements intégrés (niches carrelées et grand placard IKEA intégré à côté de la porte. Pour apporter du graphisme et donner du volume à la pièce blanche, un radiateur SS anthracite © Hugo Hébrard
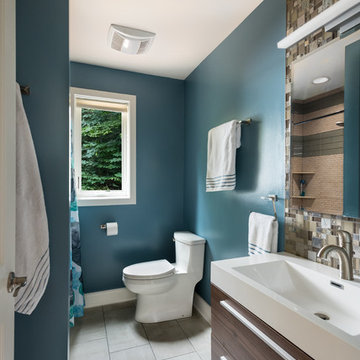
A Guest Bathroom with metallic accent tile behind the mirror.
Photography:
Kevin Wilson Photography
ボルチモアにある中くらいなミッドセンチュリースタイルのおしゃれなバスルーム (浴槽なし) (ドロップイン型浴槽、シャワー付き浴槽 、一体型トイレ 、グレーのタイル、ガラスタイル、シャワーカーテン、濃色木目調キャビネット、青い壁、セラミックタイルの床、フラットパネル扉のキャビネット、コンソール型シンク、人工大理石カウンター、グレーの床) の写真
ボルチモアにある中くらいなミッドセンチュリースタイルのおしゃれなバスルーム (浴槽なし) (ドロップイン型浴槽、シャワー付き浴槽 、一体型トイレ 、グレーのタイル、ガラスタイル、シャワーカーテン、濃色木目調キャビネット、青い壁、セラミックタイルの床、フラットパネル扉のキャビネット、コンソール型シンク、人工大理石カウンター、グレーの床) の写真
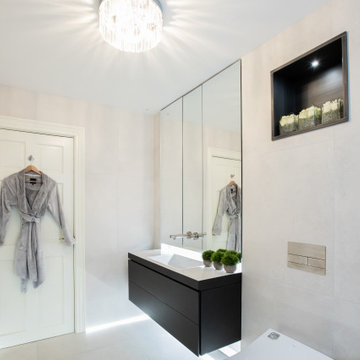
PROJECT BRIEF
Having installed a beautiful boutique family bathroom five years ago for our clients including a large walk-in shower with luxurious Bisazza mosaics, Kuche & Bagno were commissioned once again to transform their master en-suite into a soothing space with a spa feel.
There was a desperate need to update the en-suite bathroom with the original suite installed some eighteen years old in the coach house style property. The existing en-suite had a real wooden plank floor and half height timber cladding to the walls however the client didn’t use bath for some years as it wasn’t appealing to use especially after new boutique family bathroom was completed while the whole suite was difficult to clean with the amount of natural wood present, especially the floor.
It was imperative that the new space would be easy to clean and easy to access.
Storage was central to the design and the newly formed stud wall were used to house the wall hung WC frame, the box niches to soften the wall and provide storage as well as the bespoke super-sized mirror cabinets manufactured by Springburn Joinery.
The lighting scheme was essential and it was also important to get right colour temperature. The beautiful bathroom chandelier central light fitting gave a softness instead of the norm with stark spotlights while the special feature low level lighting brings a welcome night light along with lights under the basin for midnight trips to the bathroom.
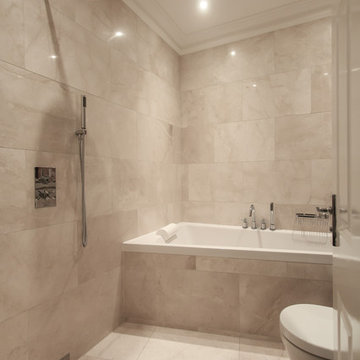
A contemporary marble wetroom within a classical property. The walk-in shower features a large rainfall type shower and wall drainage, the bath is generously proportioned and comes with a detachable waterproof headrest pillow.
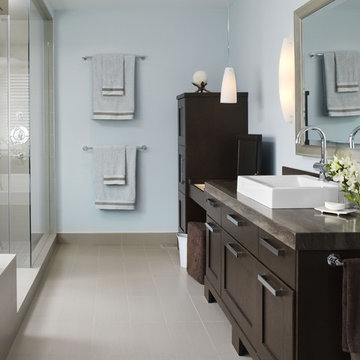
An adult retreat and relaxing spa get-away, this space and its amenities are more than comfortable for two. A raised platform between the tub and shower, complete with a seat extending from the tub deck allows for a step down into the shower pan rather than a curb. Vanity cabinetry with flip-up grooming area and lavatory were placed opposite this area to capture the natural lighting and reflections of the view to the backyard. The materials and finishes were kept simple and minimal; sand coloured striated porcelain tile was used for the floor, walls, tub deck and shower ceiling. Matte sheen dark rift oak cabinetry and honed dark brown limestone contrast nicely with the white fixtures and polished chrome fittings. Serene blue walls complete the watery spa-like theme of a much deserved get-away without leaving home.
Donna Griffith Photography
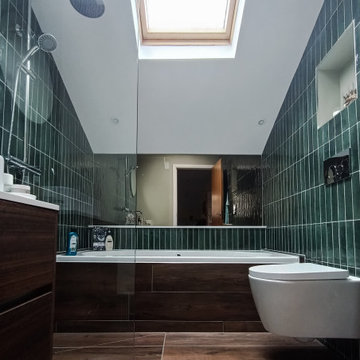
The client was looking for a woodland aesthetic for this master en-suite. The green textured tiles and dark wenge wood tiles were the perfect combination to bring this idea to life. The wall mounted vanity, wall mounted toilet, tucked away towel warmer and wetroom shower allowed for the floor area to feel much more spacious and gave the room much more breathability. The bronze mirror was the feature needed to give this master en-suite that finishing touch.
浴室・バスルーム (コンソール型シンク、ドロップイン型浴槽、濃色木目調キャビネット) の写真
1