浴室・バスルーム (コンソール型シンク、コーナー型浴槽、ベージュの壁) の写真
絞り込み:
資材コスト
並び替え:今日の人気順
写真 1〜20 枚目(全 78 枚)
1/4

Download our free ebook, Creating the Ideal Kitchen. DOWNLOAD NOW
What’s the next best thing to a tropical vacation in the middle of a Chicago winter? Well, how about a tropical themed bath that works year round? The goal of this bath was just that, to bring some fun, whimsy and tropical vibes!
We started out by making some updates to the built in bookcase leading into the bath. It got an easy update by removing all the stained trim and creating a simple arched opening with a few floating shelves for a much cleaner and up-to-date look. We love the simplicity of this arch in the space.
Now, into the bathroom design. Our client fell in love with this beautiful handmade tile featuring tropical birds and flowers and featuring bright, vibrant colors. We played off the tile to come up with the pallet for the rest of the space. The cabinetry and trim is a custom teal-blue paint that perfectly picks up on the blue in the tile. The gold hardware, lighting and mirror also coordinate with the colors in the tile.
Because the house is a 1930’s tudor, we played homage to that by using a simple black and white hex pattern on the floor and retro style hardware that keep the whole space feeling vintage appropriate. We chose a wall mount unpolished brass hardware faucet which almost gives the feel of a tropical fountain. It just works. The arched mirror continues the arch theme from the bookcase.
For the shower, we chose a coordinating antique white tile with the same tropical tile featured in a shampoo niche where we carefully worked to get a little bird almost standing on the niche itself. We carried the gold fixtures into the shower, and instead of a shower door, the shower features a simple hinged glass panel that is easy to clean and allows for easy access to the shower controls.
Designed by: Susan Klimala, CKBD
Photography by: Michael Kaskel
For more design inspiration go to: www.kitchenstudio-ge.com
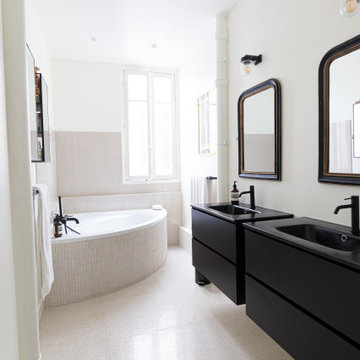
Cette salle de bain faisant partie de la suite parentale totalement ouverte avec sa baignoire en arrondi permet une fluidité entre les différentes espaces tout en ayant une intimité dans chaque espace.
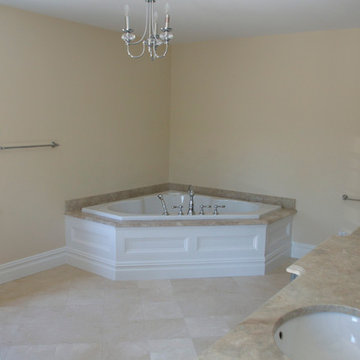
Lakeside family home, custom designed, 6BR, 3 BA., family room with fire place, open floor plan, natural landscaping, gourmet kitchen, spa bath.
Ground Breakers, Inc. - North Salem,NY Site Work (914.485.1416)
Till Gardens - Old Tappan, NJ
Landscape Architect (201.767.5858)
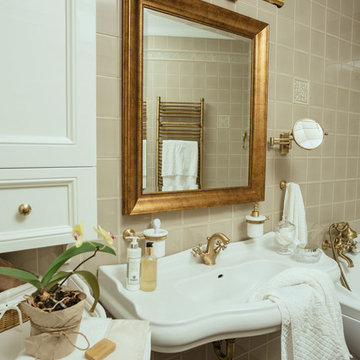
Denis Melnik
他の地域にある低価格の中くらいなトラディショナルスタイルのおしゃれなマスターバスルーム (コンソール型シンク、ガラス扉のキャビネット、ベージュのキャビネット、クオーツストーンの洗面台、コーナー型浴槽、コーナー設置型シャワー、一体型トイレ 、ベージュのタイル、セラミックタイル、ベージュの壁、セラミックタイルの床) の写真
他の地域にある低価格の中くらいなトラディショナルスタイルのおしゃれなマスターバスルーム (コンソール型シンク、ガラス扉のキャビネット、ベージュのキャビネット、クオーツストーンの洗面台、コーナー型浴槽、コーナー設置型シャワー、一体型トイレ 、ベージュのタイル、セラミックタイル、ベージュの壁、セラミックタイルの床) の写真
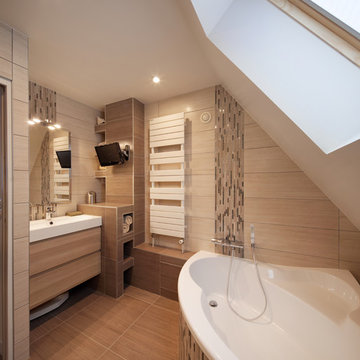
ETAGE - Salle de bains/douche parentale.
Des niches ont été dessinées autour du conduit de cheminée, créant du rangement pour les produits de beauté et un socle de choix pour un petit téléviseur.
© Hugo Hébrard photographe d'architecture - www.hugohebrard.com
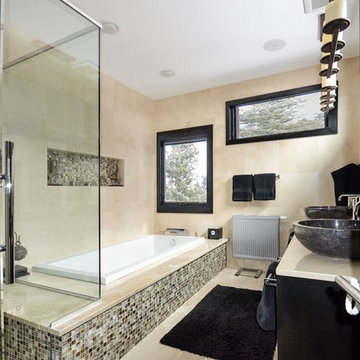
Designed By Runa Novak
In Your space Interior Design
シカゴにある高級な広いモダンスタイルのおしゃれなマスターバスルーム (フラットパネル扉のキャビネット、黒いキャビネット、コーナー型浴槽、バリアフリー、グレーのタイル、石タイル、ベージュの壁、大理石の床、コンソール型シンク、クオーツストーンの洗面台) の写真
シカゴにある高級な広いモダンスタイルのおしゃれなマスターバスルーム (フラットパネル扉のキャビネット、黒いキャビネット、コーナー型浴槽、バリアフリー、グレーのタイル、石タイル、ベージュの壁、大理石の床、コンソール型シンク、クオーツストーンの洗面台) の写真
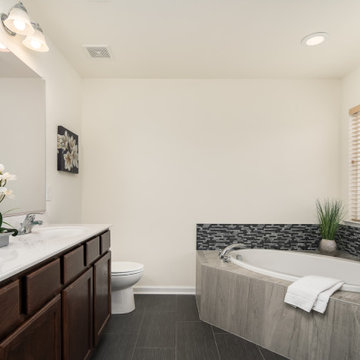
New Listing and Staging Photography
This modern 4 bed 2.5 bath colonial is a commuter's dream. Located in the heart of Fredericksburg, your next home is only 2.1 miles from the VRE, less than 3 miles from I-95, and minutes from dining and entertainment in Downtown, Fredericksburg! High end LG appliances all convey, and are still under manufacturer's original warranty! The cabinets and counter-tops were hand selected upgrades, giving a gorgeous contrasting aesthetic throughout the house. Back yard is ideal for a large, spacious deck to entertain in the summer! Cul-de-sac lot in a quiet, well maintained community!
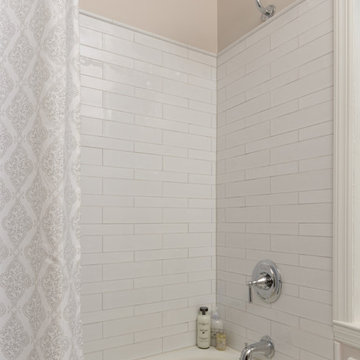
In this home renovation, we were hired to project manage and design a new kitchen, mudroom, first floor bathroom, and guest bathroom. We were also hired to stage the entire house for sale. The final result was a white kitchen and white subway tiled bathroom which created a clean and fresh modern feel even though the house was originally from the 1890s. Interior Design by Rachael Liberman and Photos by Arclight Images
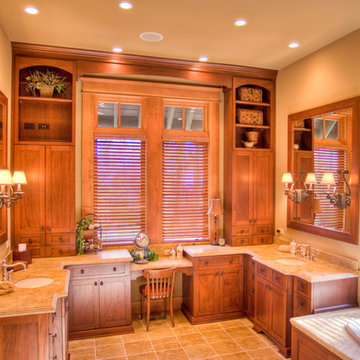
master bath
シカゴにある広いラスティックスタイルのおしゃれなマスターバスルーム (コンソール型シンク、中間色木目調キャビネット、コーナー型浴槽、ベージュのタイル、ベージュの壁、セラミックタイルの床) の写真
シカゴにある広いラスティックスタイルのおしゃれなマスターバスルーム (コンソール型シンク、中間色木目調キャビネット、コーナー型浴槽、ベージュのタイル、ベージュの壁、セラミックタイルの床) の写真
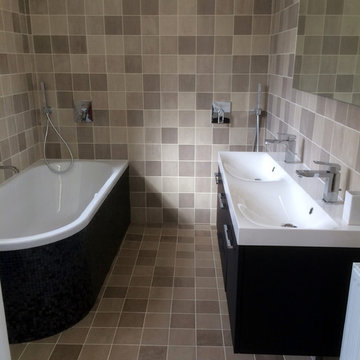
パリにある高級な中くらいなエクレクティックスタイルのおしゃれなマスターバスルーム (インセット扉のキャビネット、グレーのキャビネット、コーナー型浴槽、分離型トイレ、ベージュのタイル、茶色いタイル、セラミックタイル、ベージュの壁、セラミックタイルの床、コンソール型シンク、珪岩の洗面台、ベージュの床、オープンシャワー、白い洗面カウンター、オープン型シャワー) の写真
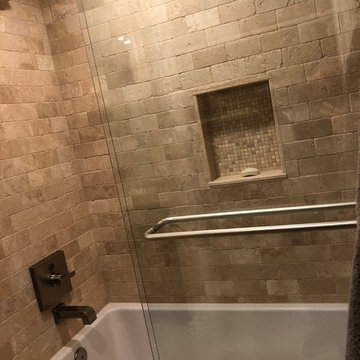
Downstairs guest shower with stone accent & contemporary faucet
デンバーにある高級な中くらいなトラディショナルスタイルのおしゃれなマスターバスルーム (レイズドパネル扉のキャビネット、濃色木目調キャビネット、コーナー型浴槽、シャワー付き浴槽 、一体型トイレ 、ベージュのタイル、石タイル、ベージュの壁、セラミックタイルの床、コンソール型シンク、ベージュの床、引戸のシャワー、クオーツストーンの洗面台) の写真
デンバーにある高級な中くらいなトラディショナルスタイルのおしゃれなマスターバスルーム (レイズドパネル扉のキャビネット、濃色木目調キャビネット、コーナー型浴槽、シャワー付き浴槽 、一体型トイレ 、ベージュのタイル、石タイル、ベージュの壁、セラミックタイルの床、コンソール型シンク、ベージュの床、引戸のシャワー、クオーツストーンの洗面台) の写真
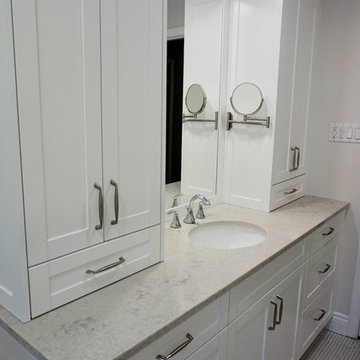
トロントにあるモダンスタイルのおしゃれな浴室 (白いキャビネット、コーナー型浴槽、アルコーブ型シャワー、一体型トイレ 、白いタイル、ベージュの壁、セラミックタイルの床、コンソール型シンク、御影石の洗面台、白い床、シャワーカーテン、ベージュのカウンター) の写真
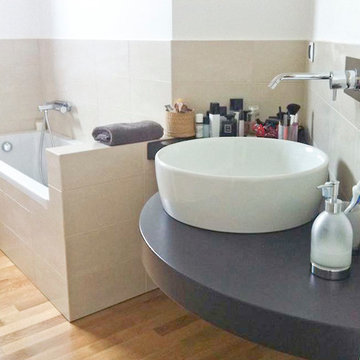
Liadesign
ミラノにあるお手頃価格の小さなモダンスタイルのおしゃれなマスターバスルーム (コンソール型シンク、木製洗面台、コーナー型浴槽、ビデ、黒いタイル、セラミックタイル、ベージュの壁、淡色無垢フローリング) の写真
ミラノにあるお手頃価格の小さなモダンスタイルのおしゃれなマスターバスルーム (コンソール型シンク、木製洗面台、コーナー型浴槽、ビデ、黒いタイル、セラミックタイル、ベージュの壁、淡色無垢フローリング) の写真
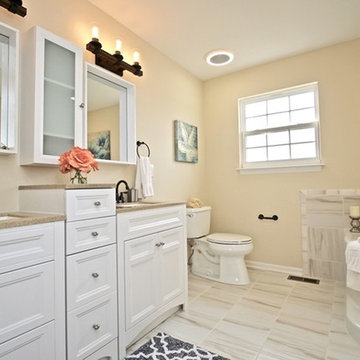
フィラデルフィアにある高級な広いトラディショナルスタイルのおしゃれなマスターバスルーム (落し込みパネル扉のキャビネット、白いキャビネット、コーナー型浴槽、アルコーブ型シャワー、分離型トイレ、ベージュのタイル、セラミックタイル、ベージュの壁、セラミックタイルの床、コンソール型シンク、御影石の洗面台、白い床、開き戸のシャワー、ベージュのカウンター) の写真
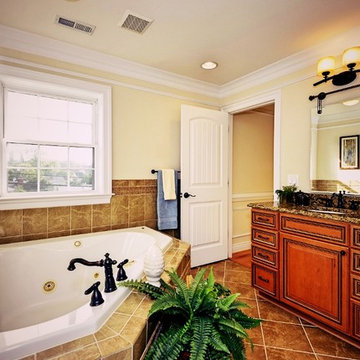
This is a large luxurious bathroom where the homeowners wanted an upscale sunken corner tub. The finished product is even more impressive in person.
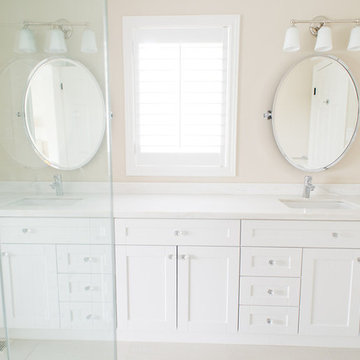
Claudia Hung Photography
トロントにある高級な広いトランジショナルスタイルのおしゃれな子供用バスルーム (コンソール型シンク、シェーカースタイル扉のキャビネット、白いキャビネット、クオーツストーンの洗面台、コーナー型浴槽、ベージュのタイル、セラミックタイル、ベージュの壁、セラミックタイルの床) の写真
トロントにある高級な広いトランジショナルスタイルのおしゃれな子供用バスルーム (コンソール型シンク、シェーカースタイル扉のキャビネット、白いキャビネット、クオーツストーンの洗面台、コーナー型浴槽、ベージュのタイル、セラミックタイル、ベージュの壁、セラミックタイルの床) の写真
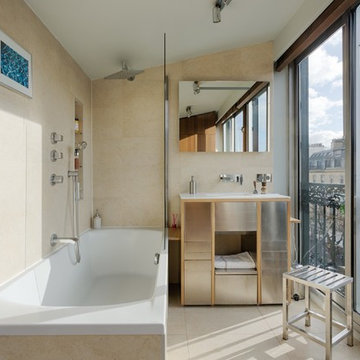
パリにあるモダンスタイルのおしゃれなマスターバスルーム (コーナー型浴槽、シャワー付き浴槽 、ベージュのタイル、ベージュの壁、コンソール型シンク、開き戸のシャワー) の写真
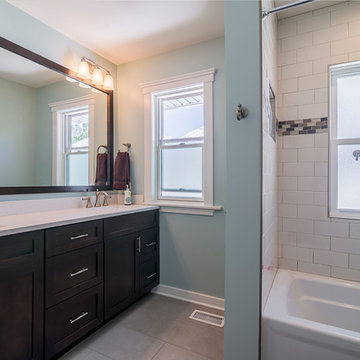
シカゴにあるラグジュアリーな小さなおしゃれな子供用バスルーム (落し込みパネル扉のキャビネット、濃色木目調キャビネット、コーナー型浴槽、シャワー付き浴槽 、分離型トイレ、ベージュのタイル、サブウェイタイル、ベージュの壁、セラミックタイルの床、コンソール型シンク、テラゾーの洗面台) の写真
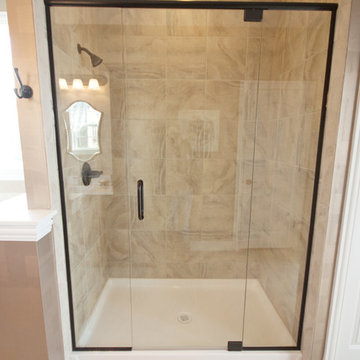
シカゴにあるトラディショナルスタイルのおしゃれなマスターバスルーム (落し込みパネル扉のキャビネット、濃色木目調キャビネット、コーナー型浴槽、アルコーブ型シャワー、一体型トイレ 、ベージュのタイル、セラミックタイル、ベージュの壁、セラミックタイルの床、コンソール型シンク) の写真
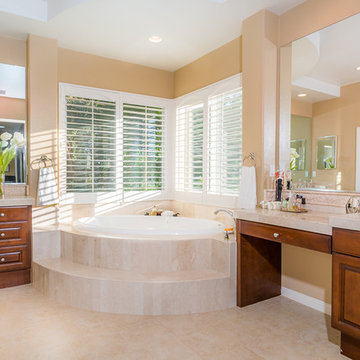
Tom Clary
ロサンゼルスにあるトラディショナルスタイルのおしゃれな浴室 (コンソール型シンク、中間色木目調キャビネット、大理石の洗面台、コーナー型浴槽、ベージュのタイル、ベージュの壁) の写真
ロサンゼルスにあるトラディショナルスタイルのおしゃれな浴室 (コンソール型シンク、中間色木目調キャビネット、大理石の洗面台、コーナー型浴槽、ベージュのタイル、ベージュの壁) の写真
浴室・バスルーム (コンソール型シンク、コーナー型浴槽、ベージュの壁) の写真
1