黒い浴室・バスルーム (コンソール型シンク、横長型シンク、石タイル) の写真
絞り込み:
資材コスト
並び替え:今日の人気順
写真 1〜20 枚目(全 46 枚)

Design Firm’s Name: The Vrindavan Project
Design Firm’s Phone Numbers: +91 9560107193 / +91 124 4000027 / +91 9560107194
Design Firm’s Email: ranjeet.mukherjee@gmail.com / thevrindavanproject@gmail.com
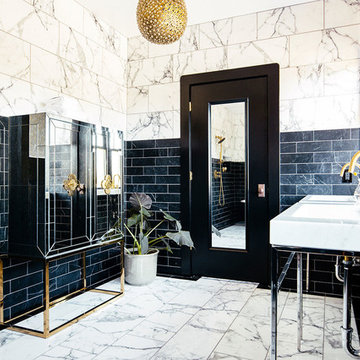
サンフランシスコにある巨大なコンテンポラリースタイルのおしゃれなマスターバスルーム (猫足バスタブ、オープン型シャワー、一体型トイレ 、モノトーンのタイル、石タイル、大理石の床、コンソール型シンク、オープンシャワー) の写真
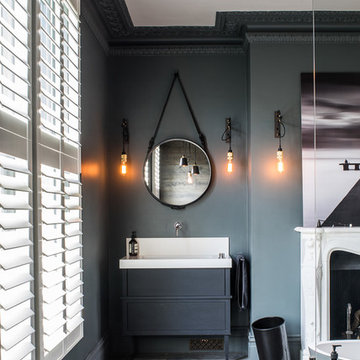
The free standing vanity unit was custom designed by Casa Botelho.
Photo Credit: Anthony Coleman
ロンドンにあるお手頃価格の小さなコンテンポラリースタイルのおしゃれなマスターバスルーム (家具調キャビネット、白いキャビネット、置き型浴槽、オープン型シャワー、一体型トイレ 、黒いタイル、石タイル、白い壁、濃色無垢フローリング、コンソール型シンク) の写真
ロンドンにあるお手頃価格の小さなコンテンポラリースタイルのおしゃれなマスターバスルーム (家具調キャビネット、白いキャビネット、置き型浴槽、オープン型シャワー、一体型トイレ 、黒いタイル、石タイル、白い壁、濃色無垢フローリング、コンソール型シンク) の写真
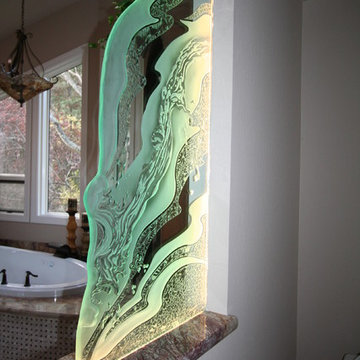
Etched Art Glass Divider by Wilson Studios
サンフランシスコにあるラグジュアリーな広いトラディショナルスタイルのおしゃれなマスターバスルーム (コンソール型シンク、レイズドパネル扉のキャビネット、濃色木目調キャビネット、大理石の洗面台、大型浴槽、コーナー設置型シャワー、一体型トイレ 、ベージュのタイル、石タイル、ベージュの壁、トラバーチンの床) の写真
サンフランシスコにあるラグジュアリーな広いトラディショナルスタイルのおしゃれなマスターバスルーム (コンソール型シンク、レイズドパネル扉のキャビネット、濃色木目調キャビネット、大理石の洗面台、大型浴槽、コーナー設置型シャワー、一体型トイレ 、ベージュのタイル、石タイル、ベージュの壁、トラバーチンの床) の写真
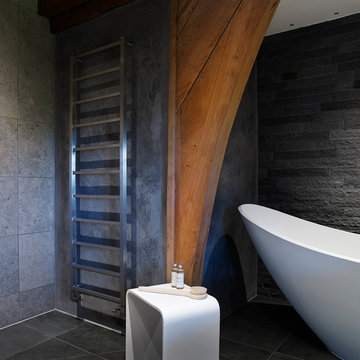
Old meets new in this contemporary country cottage bathroom. The free-standing bath by Ashton and Bentley is made in the UK.
デヴォンにあるお手頃価格の中くらいなラスティックスタイルのおしゃれな子供用バスルーム (コンソール型シンク、置き型浴槽、バリアフリー、壁掛け式トイレ、グレーのタイル、石タイル、グレーの壁、磁器タイルの床) の写真
デヴォンにあるお手頃価格の中くらいなラスティックスタイルのおしゃれな子供用バスルーム (コンソール型シンク、置き型浴槽、バリアフリー、壁掛け式トイレ、グレーのタイル、石タイル、グレーの壁、磁器タイルの床) の写真
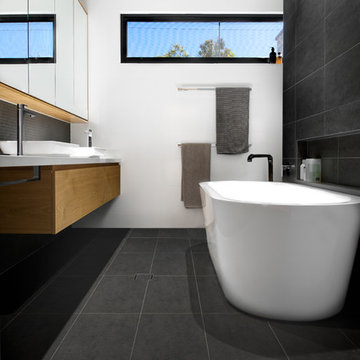
C3R Studio
アデレードにある中くらいなコンテンポラリースタイルのおしゃれなマスターバスルーム (中間色木目調キャビネット、置き型浴槽、コーナー設置型シャワー、壁掛け式トイレ、黒いタイル、石タイル、白い壁、スレートの床、横長型シンク、人工大理石カウンター) の写真
アデレードにある中くらいなコンテンポラリースタイルのおしゃれなマスターバスルーム (中間色木目調キャビネット、置き型浴槽、コーナー設置型シャワー、壁掛け式トイレ、黒いタイル、石タイル、白い壁、スレートの床、横長型シンク、人工大理石カウンター) の写真
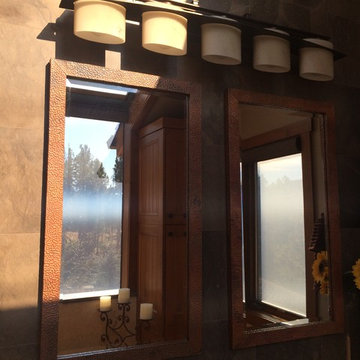
Sheila Jorgensen
デンバーにある高級な小さなコンテンポラリースタイルのおしゃれなマスターバスルーム (インセット扉のキャビネット、ヴィンテージ仕上げキャビネット、置き型浴槽、アルコーブ型シャワー、一体型トイレ 、茶色いタイル、石タイル、グレーの壁、磁器タイルの床、クオーツストーンの洗面台、横長型シンク) の写真
デンバーにある高級な小さなコンテンポラリースタイルのおしゃれなマスターバスルーム (インセット扉のキャビネット、ヴィンテージ仕上げキャビネット、置き型浴槽、アルコーブ型シャワー、一体型トイレ 、茶色いタイル、石タイル、グレーの壁、磁器タイルの床、クオーツストーンの洗面台、横長型シンク) の写真
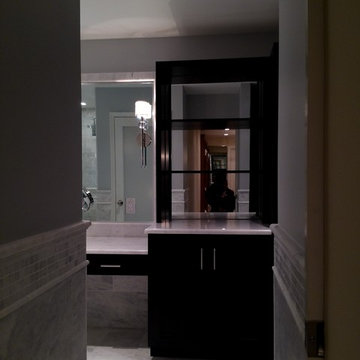
Taking two awkward and original master bath spaces, this bright and open master bath suite was created. Gone was the 60”x60” corner fiberglass tub, making way for individually placed his and hers vanities in the Ebony and Carrera driven them. 12”x 12” Marble is throughout the entire master bath floor with 12” x 24” honed wall material capped with mosaics, a pencil and chair rail detail. The bath features matching 52-in. wide His and Hers vanity built-in with Ronbow raised ceramic sinks and chrome faucets. The shower is ample measuring 49-in. x 57-in. and is enclosure by a clear frameless door. Hardware and plumbing fixtures are finished in polished chrome. Photo by Jerry Hankins
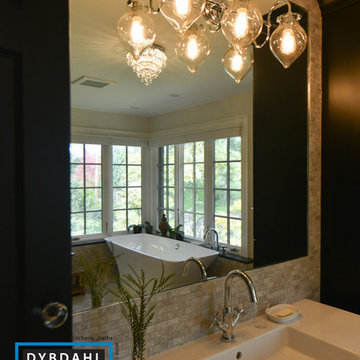
Photographer: Inda Reid
他の地域にあるラグジュアリーな広いトランジショナルスタイルのおしゃれなマスターバスルーム (コンソール型シンク、インセット扉のキャビネット、黒いキャビネット、置き型浴槽、コーナー設置型シャワー、分離型トイレ、ベージュのタイル、石タイル、白い壁) の写真
他の地域にあるラグジュアリーな広いトランジショナルスタイルのおしゃれなマスターバスルーム (コンソール型シンク、インセット扉のキャビネット、黒いキャビネット、置き型浴槽、コーナー設置型シャワー、分離型トイレ、ベージュのタイル、石タイル、白い壁) の写真
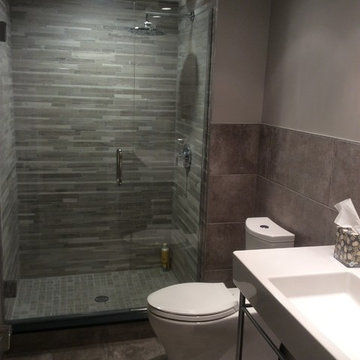
DL Designs
コロンバスにある中くらいなコンテンポラリースタイルのおしゃれなバスルーム (浴槽なし) (アルコーブ型シャワー、一体型トイレ 、グレーのタイル、グレーの壁、石タイル、セメントタイルの床、コンソール型シンク、人工大理石カウンター、グレーの床、開き戸のシャワー) の写真
コロンバスにある中くらいなコンテンポラリースタイルのおしゃれなバスルーム (浴槽なし) (アルコーブ型シャワー、一体型トイレ 、グレーのタイル、グレーの壁、石タイル、セメントタイルの床、コンソール型シンク、人工大理石カウンター、グレーの床、開き戸のシャワー) の写真
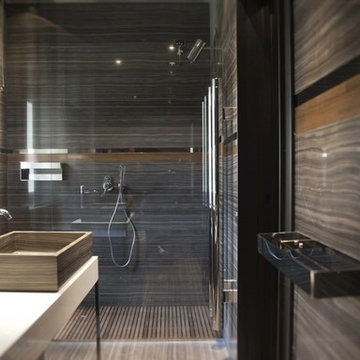
Interni Now
フィレンツェにある中くらいなモダンスタイルのおしゃれなマスターバスルーム (コンソール型シンク、フラットパネル扉のキャビネット、白いキャビネット、ラミネートカウンター、アルコーブ型シャワー、壁掛け式トイレ、茶色いタイル、石タイル、茶色い壁、大理石の床) の写真
フィレンツェにある中くらいなモダンスタイルのおしゃれなマスターバスルーム (コンソール型シンク、フラットパネル扉のキャビネット、白いキャビネット、ラミネートカウンター、アルコーブ型シャワー、壁掛け式トイレ、茶色いタイル、石タイル、茶色い壁、大理石の床) の写真
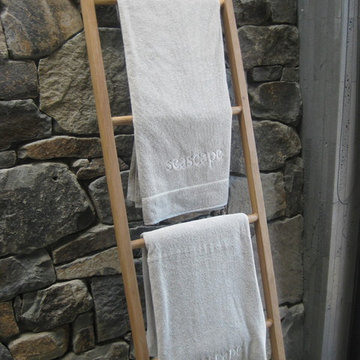
Local quarried rock forms the walls of this bathroom. A simple timber ladder has been used for towel storage
クライストチャーチにあるラグジュアリーな小さなモダンスタイルのおしゃれなマスターバスルーム (置き型浴槽、洗い場付きシャワー、壁掛け式トイレ、グレーのタイル、石タイル、グレーの壁、コンクリートの床、コンソール型シンク) の写真
クライストチャーチにあるラグジュアリーな小さなモダンスタイルのおしゃれなマスターバスルーム (置き型浴槽、洗い場付きシャワー、壁掛け式トイレ、グレーのタイル、石タイル、グレーの壁、コンクリートの床、コンソール型シンク) の写真
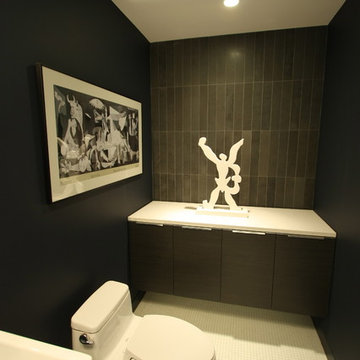
シカゴにある中くらいなコンテンポラリースタイルのおしゃれなバスルーム (浴槽なし) (横長型シンク、フラットパネル扉のキャビネット、濃色木目調キャビネット、クオーツストーンの洗面台、一体型トイレ 、グレーのタイル、石タイル、青い壁、モザイクタイル) の写真
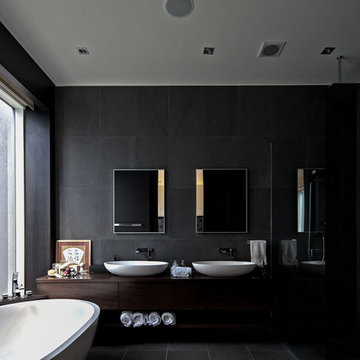
The white Apasier stone basin & freestanding bathtub stand out from the dark timber joinery and the volcanic ash marble tiles. The sliding door open up the ensuite to the master bedroom creating an urban retreat.
photo credit: RoyBoy & Karen Choi
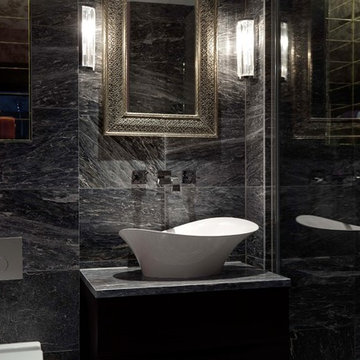
Fiona Walker-Arnott
ロンドンにあるお手頃価格の小さなコンテンポラリースタイルのおしゃれな浴室 (コンソール型シンク、家具調キャビネット、濃色木目調キャビネット、大理石の洗面台、アルコーブ型シャワー、壁掛け式トイレ、グレーのタイル、石タイル、グレーの壁、大理石の床) の写真
ロンドンにあるお手頃価格の小さなコンテンポラリースタイルのおしゃれな浴室 (コンソール型シンク、家具調キャビネット、濃色木目調キャビネット、大理石の洗面台、アルコーブ型シャワー、壁掛け式トイレ、グレーのタイル、石タイル、グレーの壁、大理石の床) の写真
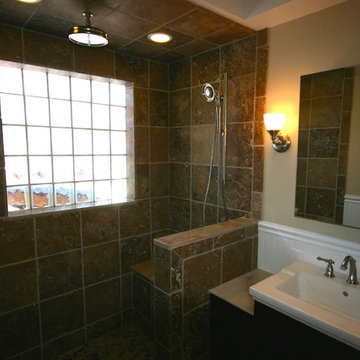
Markim 2014
ソルトレイクシティにある中くらいなトラディショナルスタイルのおしゃれなバスルーム (浴槽なし) (コンソール型シンク、家具調キャビネット、濃色木目調キャビネット、大理石の洗面台、オープン型シャワー、分離型トイレ、茶色いタイル、石タイル、ベージュの壁、トラバーチンの床) の写真
ソルトレイクシティにある中くらいなトラディショナルスタイルのおしゃれなバスルーム (浴槽なし) (コンソール型シンク、家具調キャビネット、濃色木目調キャビネット、大理石の洗面台、オープン型シャワー、分離型トイレ、茶色いタイル、石タイル、ベージュの壁、トラバーチンの床) の写真
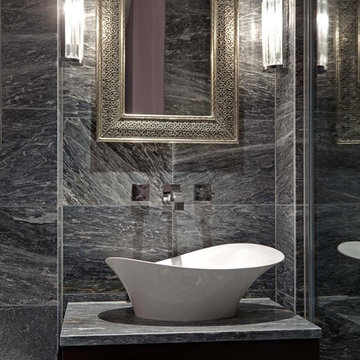
Fiona Walker-Arnott
ロンドンにあるお手頃価格の小さなコンテンポラリースタイルのおしゃれな浴室 (コンソール型シンク、家具調キャビネット、濃色木目調キャビネット、大理石の洗面台、アルコーブ型シャワー、壁掛け式トイレ、グレーのタイル、石タイル、グレーの壁、大理石の床) の写真
ロンドンにあるお手頃価格の小さなコンテンポラリースタイルのおしゃれな浴室 (コンソール型シンク、家具調キャビネット、濃色木目調キャビネット、大理石の洗面台、アルコーブ型シャワー、壁掛け式トイレ、グレーのタイル、石タイル、グレーの壁、大理石の床) の写真
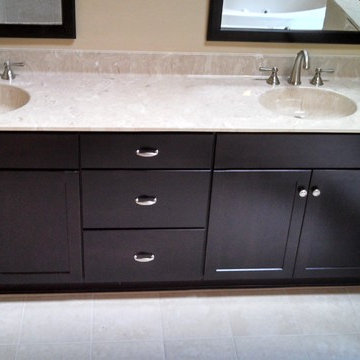
The original bathroom had wood walls, ceiling and flooring. The original wood ceiling was kept and sanded/refinished in a low sheen clean finish.
Floor was replaced with 12x12 light ceramic tiles, and wood walls removed and replaced with drywall.
New higher knee wall was installed to provide distinction between vanity and commode.
New, larger vanity, his and her sinks, mirrors and light fixtures.
Shower was replaced with a frame-less glass enclosure, stone tiles and mosaic inlay. Garden tub trim was replaced along with fixtures.
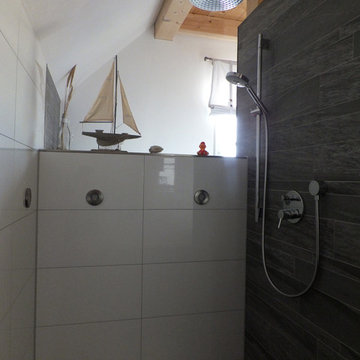
ニュルンベルクにあるカントリー風のおしゃれな浴室 (インセット扉のキャビネット、ドロップイン型浴槽、バリアフリー、壁掛け式トイレ、石タイル、セラミックタイルの床、横長型シンク、木製洗面台) の写真
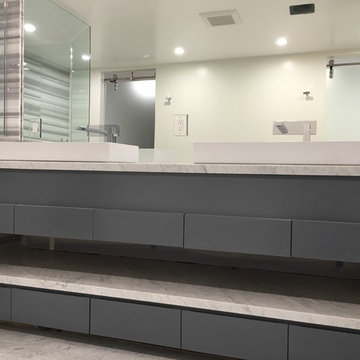
We used Marmara and Carrara marbles to create a custom bath with FantiniUS fixtures, Alape sinks and a custom designed vanity. Tub by HydroSystems, custom shower enclosure and frosted glass doors with CL Laurence hardware.
黒い浴室・バスルーム (コンソール型シンク、横長型シンク、石タイル) の写真
1