黒い浴室・バスルーム (コンソール型シンク、横長型シンク、シャワーカーテン) の写真
並び替え:今日の人気順
写真 1〜20 枚目(全 29 枚)
1/5

Photography by Meghan Mehan Photography
ニューヨークにあるお手頃価格の小さなトランジショナルスタイルのおしゃれな子供用バスルーム (アルコーブ型浴槽、シャワー付き浴槽 、白いタイル、大理石タイル、白い壁、大理石の床、横長型シンク、白い床、シャワーカーテン、洗面台2つ、ニッチ) の写真
ニューヨークにあるお手頃価格の小さなトランジショナルスタイルのおしゃれな子供用バスルーム (アルコーブ型浴槽、シャワー付き浴槽 、白いタイル、大理石タイル、白い壁、大理石の床、横長型シンク、白い床、シャワーカーテン、洗面台2つ、ニッチ) の写真

Photography by Brad Knipstein
サンフランシスコにある中くらいなコンテンポラリースタイルのおしゃれなバスルーム (浴槽なし) (フラットパネル扉のキャビネット、中間色木目調キャビネット、アルコーブ型浴槽、シャワー付き浴槽 、緑のタイル、セラミックタイル、白い壁、磁器タイルの床、横長型シンク、クオーツストーンの洗面台、グレーの床、シャワーカーテン、グレーの洗面カウンター、シャワーベンチ、洗面台1つ、造り付け洗面台) の写真
サンフランシスコにある中くらいなコンテンポラリースタイルのおしゃれなバスルーム (浴槽なし) (フラットパネル扉のキャビネット、中間色木目調キャビネット、アルコーブ型浴槽、シャワー付き浴槽 、緑のタイル、セラミックタイル、白い壁、磁器タイルの床、横長型シンク、クオーツストーンの洗面台、グレーの床、シャワーカーテン、グレーの洗面カウンター、シャワーベンチ、洗面台1つ、造り付け洗面台) の写真

Beautiful copper and verdigris basin from William and Holland
ロンドンにあるお手頃価格の小さなエクレクティックスタイルのおしゃれな子供用バスルーム (オープンシェルフ、ヴィンテージ仕上げキャビネット、ドロップイン型浴槽、シャワー付き浴槽 、緑のタイル、磁器タイル、磁器タイルの床、コンソール型シンク、木製洗面台、黒い床、シャワーカーテン、洗面台1つ、独立型洗面台) の写真
ロンドンにあるお手頃価格の小さなエクレクティックスタイルのおしゃれな子供用バスルーム (オープンシェルフ、ヴィンテージ仕上げキャビネット、ドロップイン型浴槽、シャワー付き浴槽 、緑のタイル、磁器タイル、磁器タイルの床、コンソール型シンク、木製洗面台、黒い床、シャワーカーテン、洗面台1つ、独立型洗面台) の写真

Photo Credit: Pura Soul Photography
サンディエゴにあるラグジュアリーな小さなカントリー風のおしゃれなバスルーム (浴槽なし) (フラットパネル扉のキャビネット、中間色木目調キャビネット、コーナー型浴槽、アルコーブ型シャワー、分離型トイレ、白いタイル、サブウェイタイル、白い壁、磁器タイルの床、コンソール型シンク、クオーツストーンの洗面台、黒い床、シャワーカーテン、白い洗面カウンター) の写真
サンディエゴにあるラグジュアリーな小さなカントリー風のおしゃれなバスルーム (浴槽なし) (フラットパネル扉のキャビネット、中間色木目調キャビネット、コーナー型浴槽、アルコーブ型シャワー、分離型トイレ、白いタイル、サブウェイタイル、白い壁、磁器タイルの床、コンソール型シンク、クオーツストーンの洗面台、黒い床、シャワーカーテン、白い洗面カウンター) の写真

Stephani Buchman Photography
トロントにある高級な中くらいなトランジショナルスタイルのおしゃれな子供用バスルーム (横長型シンク、グレーのキャビネット、青いタイル、モザイクタイル、青い壁、クオーツストーンの洗面台、シャワー付き浴槽 、一体型トイレ 、大理石の床、アルコーブ型浴槽、白い床、シャワーカーテン、白い洗面カウンター、落し込みパネル扉のキャビネット) の写真
トロントにある高級な中くらいなトランジショナルスタイルのおしゃれな子供用バスルーム (横長型シンク、グレーのキャビネット、青いタイル、モザイクタイル、青い壁、クオーツストーンの洗面台、シャワー付き浴槽 、一体型トイレ 、大理石の床、アルコーブ型浴槽、白い床、シャワーカーテン、白い洗面カウンター、落し込みパネル扉のキャビネット) の写真

ナッシュビルにあるお手頃価格の小さなビーチスタイルのおしゃれなバスルーム (浴槽なし) (洗い場付きシャワー、白いタイル、セラミックタイルの床、サブウェイタイル、コンソール型シンク、マルチカラーの床、シャワーカーテン、黒い天井) の写真

Download our free ebook, Creating the Ideal Kitchen. DOWNLOAD NOW
This client came to us in a bit of a panic when she realized that she really wanted her bathroom to be updated by March 1st due to having 2 daughters getting married in the spring and one graduating. We were only about 5 months out from that date, but decided we were up for the challenge.
The beautiful historical home was built in 1896 by an ornithologist (bird expert), so we took our cues from that as a starting point. The flooring is a vintage basket weave of marble and limestone, the shower walls of the tub shower conversion are clad in subway tile with a vintage feel. The lighting, mirror and plumbing fixtures all have a vintage vibe that feels both fitting and up to date. To give a little of an eclectic feel, we chose a custom green paint color for the linen cabinet, mushroom paint for the ship lap paneling that clads the walls and selected a vintage mirror that ties in the color from the existing door trim. We utilized some antique trim from the home for the wainscot cap for more vintage flavor.
The drama in the bathroom comes from the wallpaper and custom shower curtain, both in William Morris’s iconic “Strawberry Thief” print that tells the story of thrushes stealing fruit, so fitting for the home’s history. There is a lot of this pattern in a very small space, so we were careful to make sure the pattern on the wallpaper and shower curtain aligned.
A sweet little bird tie back for the shower curtain completes the story...
Designed by: Susan Klimala, CKD, CBD
Photography by: Michael Kaskel
For more information on kitchen and bath design ideas go to: www.kitchenstudio-ge.com
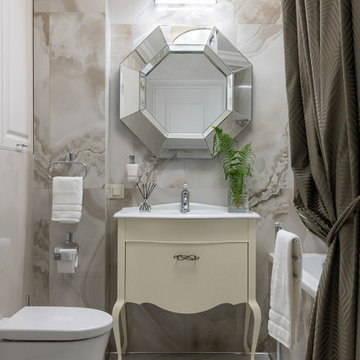
エカテリンブルクにあるお手頃価格の中くらいなトランジショナルスタイルのおしゃれなマスターバスルーム (ベージュのキャビネット、大型浴槽、シャワー付き浴槽 、壁掛け式トイレ、ベージュのタイル、磁器タイル、磁器タイルの床、コンソール型シンク、ベージュの床、シャワーカーテン、白い洗面カウンター、フラットパネル扉のキャビネット) の写真

Malcom Menzies
ロンドンにあるお手頃価格の小さなトラディショナルスタイルのおしゃれな子供用バスルーム (ヴィンテージ仕上げキャビネット、猫足バスタブ、シャワー付き浴槽 、マルチカラーの壁、セメントタイルの床、横長型シンク、マルチカラーの床、シャワーカーテン、木製洗面台、ブラウンの洗面カウンター、フラットパネル扉のキャビネット) の写真
ロンドンにあるお手頃価格の小さなトラディショナルスタイルのおしゃれな子供用バスルーム (ヴィンテージ仕上げキャビネット、猫足バスタブ、シャワー付き浴槽 、マルチカラーの壁、セメントタイルの床、横長型シンク、マルチカラーの床、シャワーカーテン、木製洗面台、ブラウンの洗面カウンター、フラットパネル扉のキャビネット) の写真
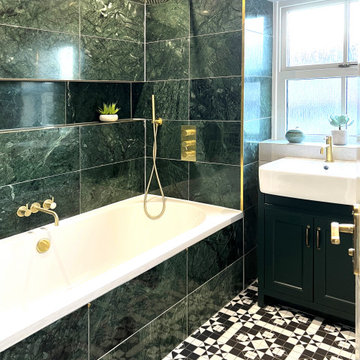
An sleek and full of character bathroom design I recently created for a client in London.
Thanks #MBR for the opportunity.
ロンドンにある高級な小さなコンテンポラリースタイルのおしゃれなバスルーム (浴槽なし) (家具調キャビネット、緑のキャビネット、ドロップイン型浴槽、シャワー付き浴槽 、壁掛け式トイレ、大理石タイル、コンソール型シンク、シャワーカーテン、白い洗面カウンター、洗面台1つ、造り付け洗面台、白い壁、セラミックタイルの床、黒い床) の写真
ロンドンにある高級な小さなコンテンポラリースタイルのおしゃれなバスルーム (浴槽なし) (家具調キャビネット、緑のキャビネット、ドロップイン型浴槽、シャワー付き浴槽 、壁掛け式トイレ、大理石タイル、コンソール型シンク、シャワーカーテン、白い洗面カウンター、洗面台1つ、造り付け洗面台、白い壁、セラミックタイルの床、黒い床) の写真
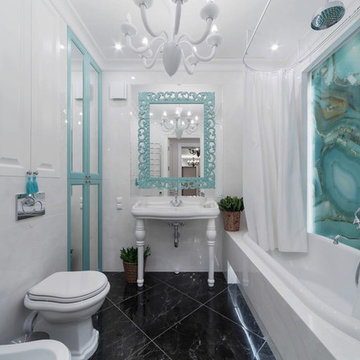
Авторы: Михаил Дульцев, Валентина Ивлева
エカテリンブルクにあるトランジショナルスタイルのおしゃれなバスルーム (浴槽なし) (白いキャビネット、シャワー付き浴槽 、白いタイル、青いタイル、磁器タイル、白い壁、磁器タイルの床、コンソール型シンク、黒い床、シャワーカーテン、ドロップイン型浴槽、一体型トイレ ) の写真
エカテリンブルクにあるトランジショナルスタイルのおしゃれなバスルーム (浴槽なし) (白いキャビネット、シャワー付き浴槽 、白いタイル、青いタイル、磁器タイル、白い壁、磁器タイルの床、コンソール型シンク、黒い床、シャワーカーテン、ドロップイン型浴槽、一体型トイレ ) の写真
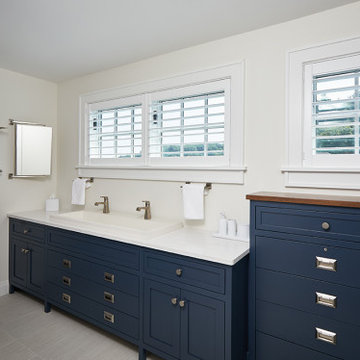
グランドラピッズにあるトランジショナルスタイルのおしゃれな浴室 (シェーカースタイル扉のキャビネット、青いキャビネット、横長型シンク、グレーの床、シャワーカーテン、白い洗面カウンター、洗面台2つ、独立型洗面台) の写真
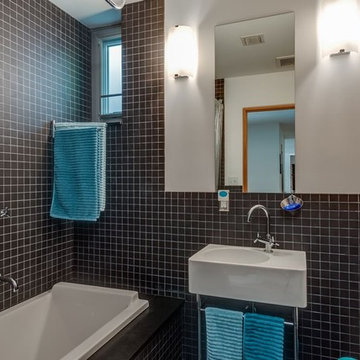
View of the Guest Bathroom on the lower level.
セントルイスにある中くらいなモダンスタイルのおしゃれな浴室 (ドロップイン型浴槽、シャワー付き浴槽 、分離型トイレ、セラミックタイル、白い壁、セラミックタイルの床、コンソール型シンク、タイルの洗面台、シャワーカーテン) の写真
セントルイスにある中くらいなモダンスタイルのおしゃれな浴室 (ドロップイン型浴槽、シャワー付き浴槽 、分離型トイレ、セラミックタイル、白い壁、セラミックタイルの床、コンソール型シンク、タイルの洗面台、シャワーカーテン) の写真
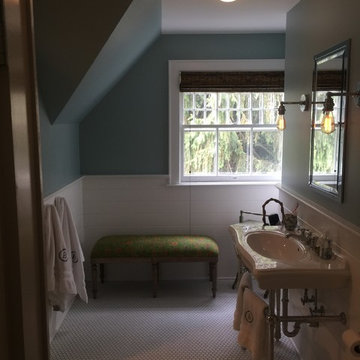
ニューヨークにある中くらいなトラディショナルスタイルのおしゃれなマスターバスルーム (アルコーブ型シャワー、白いタイル、サブウェイタイル、青い壁、コンソール型シンク、白い床、シャワーカーテン) の写真
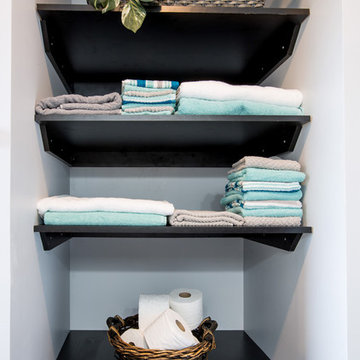
Portraits By Johanna
他の地域にある高級な広いモダンスタイルのおしゃれなマスターバスルーム (レイズドパネル扉のキャビネット、黒いキャビネット、アルコーブ型浴槽、シャワー付き浴槽 、分離型トイレ、モノトーンのタイル、モザイクタイル、グレーの壁、セラミックタイルの床、横長型シンク、ラミネートカウンター、マルチカラーの床、シャワーカーテン、白い洗面カウンター) の写真
他の地域にある高級な広いモダンスタイルのおしゃれなマスターバスルーム (レイズドパネル扉のキャビネット、黒いキャビネット、アルコーブ型浴槽、シャワー付き浴槽 、分離型トイレ、モノトーンのタイル、モザイクタイル、グレーの壁、セラミックタイルの床、横長型シンク、ラミネートカウンター、マルチカラーの床、シャワーカーテン、白い洗面カウンター) の写真
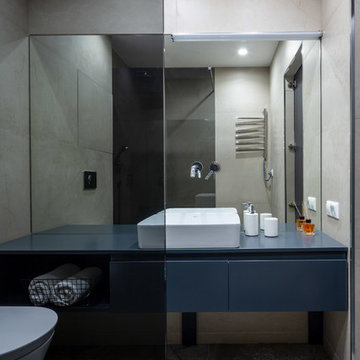
Фотосъемка компактной квартиры в Киеве.
Год реализации: 2018
Дизайн интерьера и реализация: Владислав Кисленко
他の地域にある小さなコンテンポラリースタイルのおしゃれなバスルーム (浴槽なし) (フラットパネル扉のキャビネット、青いキャビネット、オープン型シャワー、壁掛け式トイレ、ベージュのタイル、セラミックタイル、ベージュの壁、セラミックタイルの床、コンソール型シンク、ラミネートカウンター、ベージュの床、シャワーカーテン、青い洗面カウンター) の写真
他の地域にある小さなコンテンポラリースタイルのおしゃれなバスルーム (浴槽なし) (フラットパネル扉のキャビネット、青いキャビネット、オープン型シャワー、壁掛け式トイレ、ベージュのタイル、セラミックタイル、ベージュの壁、セラミックタイルの床、コンソール型シンク、ラミネートカウンター、ベージュの床、シャワーカーテン、青い洗面カウンター) の写真
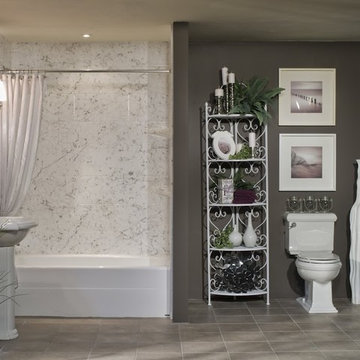
Traditional Water Closet
オマハにあるお手頃価格の中くらいなトランジショナルスタイルのおしゃれなマスターバスルーム (コンソール型シンク、アルコーブ型浴槽、分離型トイレ、白いタイル、グレーのタイル、グレーの壁、シャワー付き浴槽 、大理石タイル、磁器タイルの床、グレーの床、シャワーカーテン) の写真
オマハにあるお手頃価格の中くらいなトランジショナルスタイルのおしゃれなマスターバスルーム (コンソール型シンク、アルコーブ型浴槽、分離型トイレ、白いタイル、グレーのタイル、グレーの壁、シャワー付き浴槽 、大理石タイル、磁器タイルの床、グレーの床、シャワーカーテン) の写真
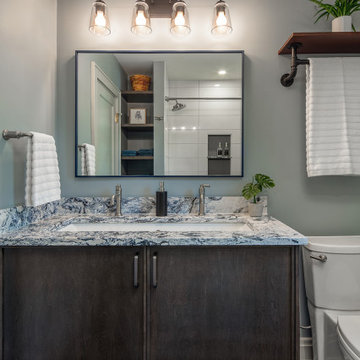
2nd story hall bathroom
コロンバスにある高級な中くらいなトランジショナルスタイルのおしゃれな子供用バスルーム (フラットパネル扉のキャビネット、濃色木目調キャビネット、アルコーブ型浴槽、シャワー付き浴槽 、分離型トイレ、白いタイル、セラミックタイル、グレーの壁、セラミックタイルの床、横長型シンク、クオーツストーンの洗面台、黒い床、シャワーカーテン、マルチカラーの洗面カウンター、ニッチ、洗面台1つ、造り付け洗面台) の写真
コロンバスにある高級な中くらいなトランジショナルスタイルのおしゃれな子供用バスルーム (フラットパネル扉のキャビネット、濃色木目調キャビネット、アルコーブ型浴槽、シャワー付き浴槽 、分離型トイレ、白いタイル、セラミックタイル、グレーの壁、セラミックタイルの床、横長型シンク、クオーツストーンの洗面台、黒い床、シャワーカーテン、マルチカラーの洗面カウンター、ニッチ、洗面台1つ、造り付け洗面台) の写真
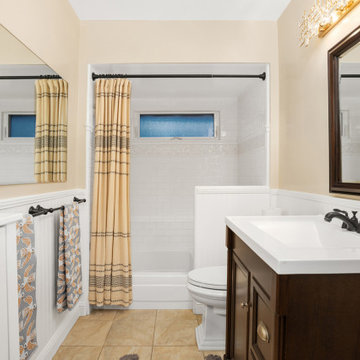
The transformation of this ranch-style home in Carlsbad, CA, exemplifies a perfect blend of preserving the charm of its 1940s origins while infusing modern elements to create a unique and inviting space. By incorporating the clients' love for pottery and natural woods, the redesign pays homage to these preferences while enhancing the overall aesthetic appeal and functionality of the home. From building new decks and railings, surf showers, a reface of the home, custom light up address signs from GR Designs Line, and more custom elements to make this charming home pop.
The redesign carefully retains the distinctive characteristics of the 1940s style, such as architectural elements, layout, and overall ambiance. This preservation ensures that the home maintains its historical charm and authenticity while undergoing a modern transformation. To infuse a contemporary flair into the design, modern elements are strategically introduced. These modern twists add freshness and relevance to the space while complementing the existing architectural features. This balanced approach creates a harmonious blend of old and new, offering a timeless appeal.
The design concept revolves around the clients' passion for pottery and natural woods. These elements serve as focal points throughout the home, lending a sense of warmth, texture, and earthiness to the interior spaces. By integrating pottery-inspired accents and showcasing the beauty of natural wood grains, the design celebrates the clients' interests and preferences. A key highlight of the redesign is the use of custom-made tile from Japan, reminiscent of beautifully glazed pottery. This bespoke tile adds a touch of artistry and craftsmanship to the home, elevating its visual appeal and creating a unique focal point. Additionally, fabrics that evoke the elements of the ocean further enhance the connection with the surrounding natural environment, fostering a serene and tranquil atmosphere indoors.
The overall design concept aims to evoke a warm, lived-in feeling, inviting occupants and guests to relax and unwind. By incorporating elements that resonate with the clients' personal tastes and preferences, the home becomes more than just a living space—it becomes a reflection of their lifestyle, interests, and identity.
In summary, the redesign of this ranch-style home in Carlsbad, CA, successfully merges the charm of its 1940s origins with modern elements, creating a space that is both timeless and distinctive. Through careful attention to detail, thoughtful selection of materials, rebuilding of elements outside to add character, and a focus on personalization, the home embodies a warm, inviting atmosphere that celebrates the clients' passions and enhances their everyday living experience.
This project is on the same property as the Carlsbad Cottage and is a great journey of new and old.
Redesign of the kitchen, bedrooms, and common spaces, custom made tile, appliances from GE Monogram Cafe, bedroom window treatments custom from GR Designs Line, Lighting and Custom Address Signs from GR Designs Line, Custom Surf Shower, and more.
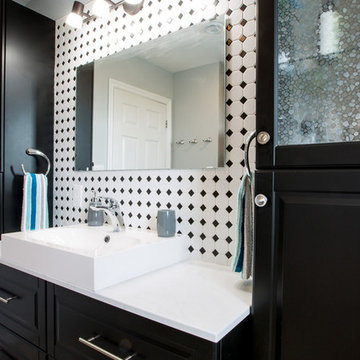
Portraits By Johanna
他の地域にある高級な広いモダンスタイルのおしゃれなマスターバスルーム (レイズドパネル扉のキャビネット、黒いキャビネット、アルコーブ型浴槽、シャワー付き浴槽 、分離型トイレ、モノトーンのタイル、モザイクタイル、グレーの壁、セラミックタイルの床、横長型シンク、ラミネートカウンター、マルチカラーの床、シャワーカーテン、白い洗面カウンター) の写真
他の地域にある高級な広いモダンスタイルのおしゃれなマスターバスルーム (レイズドパネル扉のキャビネット、黒いキャビネット、アルコーブ型浴槽、シャワー付き浴槽 、分離型トイレ、モノトーンのタイル、モザイクタイル、グレーの壁、セラミックタイルの床、横長型シンク、ラミネートカウンター、マルチカラーの床、シャワーカーテン、白い洗面カウンター) の写真
黒い浴室・バスルーム (コンソール型シンク、横長型シンク、シャワーカーテン) の写真
1