黒い浴室・バスルーム (コンソール型シンク、横長型シンク、壁付け型シンク、表し梁) の写真
絞り込み:
資材コスト
並び替え:今日の人気順
写真 1〜20 枚目(全 22 枚)

Mountain View Modern master bath with curbless shower, bamboo cabinets and double trough sink.
Green Heath Ceramics tile on shower wall, also in shower niche (reflected in mirror)
Exposed beams and skylight in ceiling.
Photography: Mark Pinkerton VI360
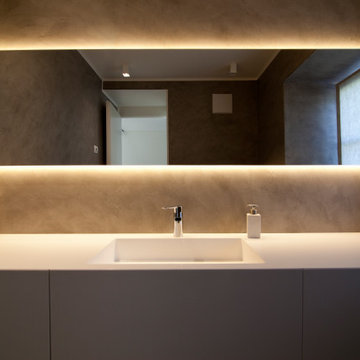
他の地域にある中くらいなモダンスタイルのおしゃれなマスターバスルーム (フラットパネル扉のキャビネット、白いキャビネット、バリアフリー、壁掛け式トイレ、グレーの壁、壁付け型シンク、人工大理石カウンター、オープンシャワー、白い洗面カウンター、洗面台1つ、独立型洗面台、表し梁) の写真

What started as a kitchen and two-bathroom remodel evolved into a full home renovation plus conversion of the downstairs unfinished basement into a permitted first story addition, complete with family room, guest suite, mudroom, and a new front entrance. We married the midcentury modern architecture with vintage, eclectic details and thoughtful materials.

Beth Singer
デトロイトにあるラスティックスタイルのおしゃれな浴室 (オープンシェルフ、中間色木目調キャビネット、ベージュのタイル、モノトーンのタイル、グレーのタイル、ベージュの壁、無垢フローリング、木製洗面台、茶色い床、石タイル、壁付け型シンク、ブラウンの洗面カウンター、トイレ室、洗面台1つ、表し梁、塗装板張りの壁) の写真
デトロイトにあるラスティックスタイルのおしゃれな浴室 (オープンシェルフ、中間色木目調キャビネット、ベージュのタイル、モノトーンのタイル、グレーのタイル、ベージュの壁、無垢フローリング、木製洗面台、茶色い床、石タイル、壁付け型シンク、ブラウンの洗面カウンター、トイレ室、洗面台1つ、表し梁、塗装板張りの壁) の写真
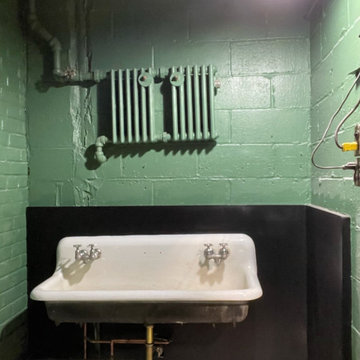
warehouse bathroom renovation
ニューヨークにある低価格の小さなトラディショナルスタイルのおしゃれなバスルーム (浴槽なし) (オープンシェルフ、白いキャビネット、緑の壁、クッションフロア、壁付け型シンク、白い床、ニッチ、洗面台1つ、フローティング洗面台、表し梁、パネル壁) の写真
ニューヨークにある低価格の小さなトラディショナルスタイルのおしゃれなバスルーム (浴槽なし) (オープンシェルフ、白いキャビネット、緑の壁、クッションフロア、壁付け型シンク、白い床、ニッチ、洗面台1つ、フローティング洗面台、表し梁、パネル壁) の写真
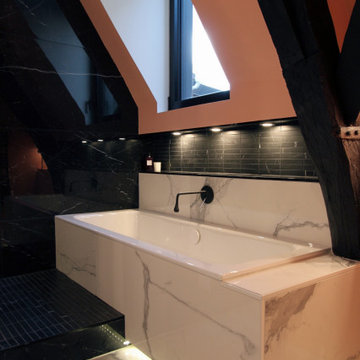
Baignoire intégrée rétro éclairée.
リールにある高級な小さなシャビーシック調のおしゃれなマスターバスルーム (白いキャビネット、アンダーマウント型浴槽、オープン型シャワー、黒いタイル、セラミックタイル、ピンクの壁、セラミックタイルの床、横長型シンク、タイルの洗面台、白い床、オープンシャワー、黒い洗面カウンター、ニッチ、洗面台1つ、フローティング洗面台、表し梁) の写真
リールにある高級な小さなシャビーシック調のおしゃれなマスターバスルーム (白いキャビネット、アンダーマウント型浴槽、オープン型シャワー、黒いタイル、セラミックタイル、ピンクの壁、セラミックタイルの床、横長型シンク、タイルの洗面台、白い床、オープンシャワー、黒い洗面カウンター、ニッチ、洗面台1つ、フローティング洗面台、表し梁) の写真
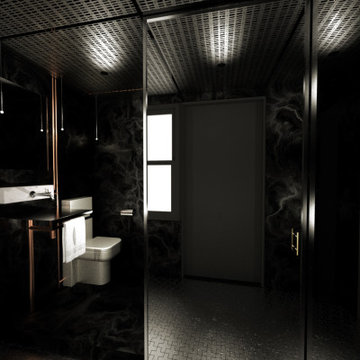
entry view
ロサンゼルスにある高級な小さなコンテンポラリースタイルのおしゃれなバスルーム (浴槽なし) (オープン型シャワー、黒い壁、セラミックタイルの床、壁付け型シンク、ステンレスの洗面台、白い床、引戸のシャワー、洗面台1つ、表し梁) の写真
ロサンゼルスにある高級な小さなコンテンポラリースタイルのおしゃれなバスルーム (浴槽なし) (オープン型シャワー、黒い壁、セラミックタイルの床、壁付け型シンク、ステンレスの洗面台、白い床、引戸のシャワー、洗面台1つ、表し梁) の写真

A 1900 sq. ft. family home for five in the heart of the Flatiron District. The family had strong ties to Bali, going continuously yearly. The goal was to provide them with Bali's warmth in the structured and buzzing city that is New York. The space is completely personalized; many pieces are from their collection of Balinese furniture, some of which were repurposed to make pieces like chairs and tables. The rooms called for warm tones and woods that weaved throughout the space through contrasting colors and mixed materials. A space with a story, a magical jungle juxtaposed with the modernism of the city.

Styling by Rhiannon Orr & Mel Hasic
Urban Edge Richmond 'Crackle Glaze' Mosaics
Xtreme Concrete Tiles in 'Silver'
Vanity - Reece Omvivo Neo 700mm Wall Hung Unit
Tapware - Scala
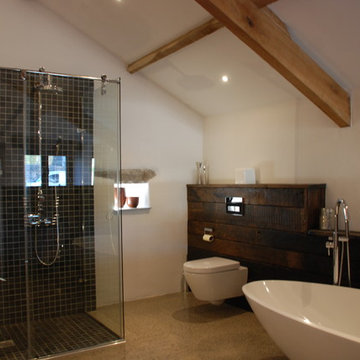
One of the only surviving examples of a 14thC agricultural building of this type in Cornwall, the ancient Grade II*Listed Medieval Tithe Barn had fallen into dereliction and was on the National Buildings at Risk Register. Numerous previous attempts to obtain planning consent had been unsuccessful, but a detailed and sympathetic approach by The Bazeley Partnership secured the support of English Heritage, thereby enabling this important building to begin a new chapter as a stunning, unique home designed for modern-day living.
A key element of the conversion was the insertion of a contemporary glazed extension which provides a bridge between the older and newer parts of the building. The finished accommodation includes bespoke features such as a new staircase and kitchen and offers an extraordinary blend of old and new in an idyllic location overlooking the Cornish coast.
This complex project required working with traditional building materials and the majority of the stone, timber and slate found on site was utilised in the reconstruction of the barn.
Since completion, the project has been featured in various national and local magazines, as well as being shown on Homes by the Sea on More4.
The project won the prestigious Cornish Buildings Group Main Award for ‘Maer Barn, 14th Century Grade II* Listed Tithe Barn Conversion to Family Dwelling’.
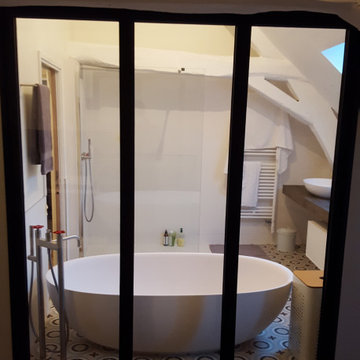
Les clients ont fait l’acquisition d’une maison de maître sur un vaste terrain dans la campagne d’Arpajon. Mal entretenue par les précédents propriétaires, cette maison bourgeoise présentait une disposition intérieure très cloisonnée. Le projet consistait à redonner de l’éclat à cette maison bourgeoise et la moderniser en révélant ses volumes intérieurs généreux. Les pierres en façade ont été nettoyées et rejointoyées, beaucoup de cloisonnements intérieurs ont été supprimées et les sols en tommettes ont été restaurés.
Grâce au réaménagement des espaces, la cuisine s’ouvre désormais sur la salle à manger par l’installation d’une verrière de style industriel. Suite à l’ouverture d’un mur porteur, le séjour bénéfice quant à lui d’un espace généreux et profite de la lumière naturelle en profusion tout au long de la journée grâce à une double orientation. Le sol du dégagement en haut de l’escalier, reconstitué en verre au dessus de la poutre existante conservée, confère à l’entrée sombre davantage de lumière. Les fermes au premier étage sont révélées, apportant du caractère à la suite parentale ainsi qu’une belle hauteur sous plafond. Le dressing et la salle de bain attenants sont pensés comme des boîtes s’insérant dans le grand volume ainsi créé.
P. Anjuère
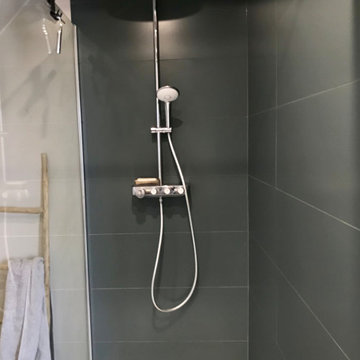
ストラスブールにある高級な中くらいなコンテンポラリースタイルのおしゃれなマスターバスルーム (淡色木目調キャビネット、オープン型シャワー、ベージュのタイル、ベージュの壁、コンソール型シンク、グレーの床、白い洗面カウンター、洗面台2つ、フローティング洗面台、表し梁) の写真
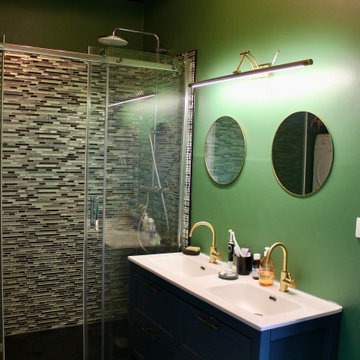
Décoration intérieure partielle d’une maison de 170m2 qui était auparavant une bibliothèque se trouvant dans le centre de Charentilly.
Suite à l’achat de la dernière partie de cette ancienne bibliothèque, les clients ont pu finir d’aménager la dernière partie des « combles » pour regrouper les enfants à l’étage, afin de récupérer l’ancienne chambre du petit dernier au rez-de-chaussée.
Le but était de réorganiser l’entrée, d’y ajouter des rangements et de créer un espace bureau que j’ai suggéré sous l’escalier, redécorer leur chambre qui était anciennement à leur fils, décorer les toilettes et redonner la fonction de salle d’eau qui servait de débarras en y intégrant une partie buanderie.
Les clients étant à court d’idées et perdus parmi plusieurs styles déco qu’ils aimaient chacun de leurs côtés, ils ont donc décidé de faire appel à mes services pour y trouver les solutions attendues et trouver les styles de décorations qui leurs correspondent à tous les deux.
Je vous laisse découvrir la nouvelle histoire que nous avons écrite pour cette maison de famille qui était anciennement la bibliothèque de Charentilly.
Les clients finissent progressivement les travaux.
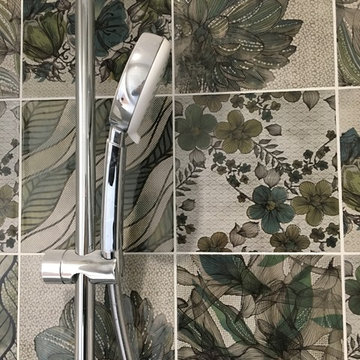
Carrelage douche
パリにある小さなトランジショナルスタイルのおしゃれなバスルーム (浴槽なし) (フラットパネル扉のキャビネット、茶色いキャビネット、バリアフリー、壁掛け式トイレ、緑のタイル、セラミックタイル、緑の壁、セラミックタイルの床、横長型シンク、人工大理石カウンター、ベージュの床、白い洗面カウンター、洗面台1つ、フローティング洗面台、表し梁) の写真
パリにある小さなトランジショナルスタイルのおしゃれなバスルーム (浴槽なし) (フラットパネル扉のキャビネット、茶色いキャビネット、バリアフリー、壁掛け式トイレ、緑のタイル、セラミックタイル、緑の壁、セラミックタイルの床、横長型シンク、人工大理石カウンター、ベージュの床、白い洗面カウンター、洗面台1つ、フローティング洗面台、表し梁) の写真
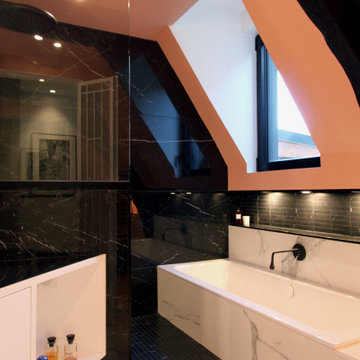
Baignoire intégrée rétro éclairée.
リールにある高級な小さなシャビーシック調のおしゃれなマスターバスルーム (白いキャビネット、アンダーマウント型浴槽、オープン型シャワー、黒いタイル、セラミックタイル、ピンクの壁、セラミックタイルの床、横長型シンク、タイルの洗面台、白い床、オープンシャワー、黒い洗面カウンター、ニッチ、洗面台1つ、フローティング洗面台、表し梁) の写真
リールにある高級な小さなシャビーシック調のおしゃれなマスターバスルーム (白いキャビネット、アンダーマウント型浴槽、オープン型シャワー、黒いタイル、セラミックタイル、ピンクの壁、セラミックタイルの床、横長型シンク、タイルの洗面台、白い床、オープンシャワー、黒い洗面カウンター、ニッチ、洗面台1つ、フローティング洗面台、表し梁) の写真
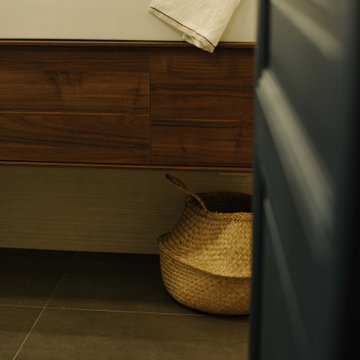
パリにある高級な小さなモダンスタイルのおしゃれなバスルーム (浴槽なし) (青いキャビネット、バリアフリー、青いタイル、セラミックタイル、ベージュの壁、セラミックタイルの床、横長型シンク、ベージュの床、開き戸のシャワー、シャワーベンチ、洗面台2つ、表し梁) の写真
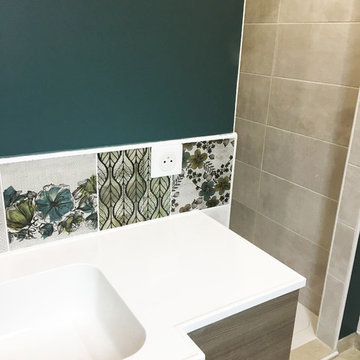
harmonie des carrelages, peinture
パリにあるラグジュアリーな中くらいなトランジショナルスタイルのおしゃれなバスルーム (浴槽なし) (フラットパネル扉のキャビネット、茶色いキャビネット、オープン型シャワー、壁掛け式トイレ、緑のタイル、セラミックタイル、緑の壁、セラミックタイルの床、横長型シンク、人工大理石カウンター、ベージュの床、オープンシャワー、白い洗面カウンター、シャワーベンチ、洗面台1つ、フローティング洗面台、表し梁) の写真
パリにあるラグジュアリーな中くらいなトランジショナルスタイルのおしゃれなバスルーム (浴槽なし) (フラットパネル扉のキャビネット、茶色いキャビネット、オープン型シャワー、壁掛け式トイレ、緑のタイル、セラミックタイル、緑の壁、セラミックタイルの床、横長型シンク、人工大理石カウンター、ベージュの床、オープンシャワー、白い洗面カウンター、シャワーベンチ、洗面台1つ、フローティング洗面台、表し梁) の写真
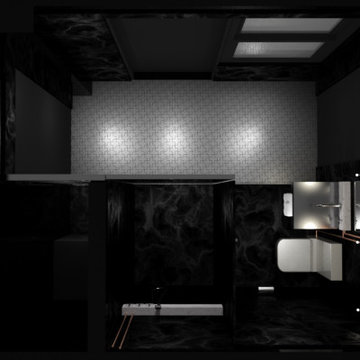
Top view
ロサンゼルスにある高級な小さなコンテンポラリースタイルのおしゃれなバスルーム (浴槽なし) (オープン型シャワー、黒い壁、セラミックタイルの床、壁付け型シンク、ステンレスの洗面台、白い床、引戸のシャワー、洗面台1つ、表し梁) の写真
ロサンゼルスにある高級な小さなコンテンポラリースタイルのおしゃれなバスルーム (浴槽なし) (オープン型シャワー、黒い壁、セラミックタイルの床、壁付け型シンク、ステンレスの洗面台、白い床、引戸のシャワー、洗面台1つ、表し梁) の写真
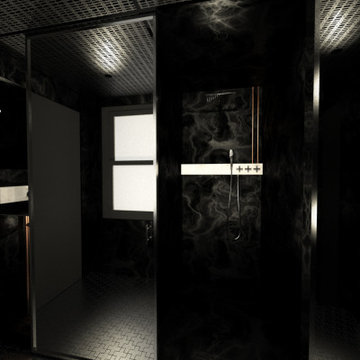
entry view
ロサンゼルスにある高級な小さなコンテンポラリースタイルのおしゃれなバスルーム (浴槽なし) (オープン型シャワー、黒い壁、セラミックタイルの床、壁付け型シンク、ステンレスの洗面台、白い床、引戸のシャワー、洗面台1つ、表し梁) の写真
ロサンゼルスにある高級な小さなコンテンポラリースタイルのおしゃれなバスルーム (浴槽なし) (オープン型シャワー、黒い壁、セラミックタイルの床、壁付け型シンク、ステンレスの洗面台、白い床、引戸のシャワー、洗面台1つ、表し梁) の写真
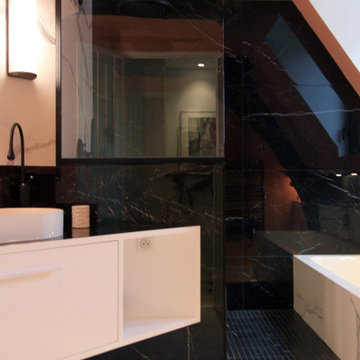
Douche carrelée effet marbre noir
リールにある高級な小さなシャビーシック調のおしゃれなマスターバスルーム (白いキャビネット、アンダーマウント型浴槽、オープン型シャワー、黒いタイル、セラミックタイル、ピンクの壁、セラミックタイルの床、横長型シンク、タイルの洗面台、白い床、オープンシャワー、黒い洗面カウンター、ニッチ、洗面台1つ、フローティング洗面台、表し梁) の写真
リールにある高級な小さなシャビーシック調のおしゃれなマスターバスルーム (白いキャビネット、アンダーマウント型浴槽、オープン型シャワー、黒いタイル、セラミックタイル、ピンクの壁、セラミックタイルの床、横長型シンク、タイルの洗面台、白い床、オープンシャワー、黒い洗面カウンター、ニッチ、洗面台1つ、フローティング洗面台、表し梁) の写真
黒い浴室・バスルーム (コンソール型シンク、横長型シンク、壁付け型シンク、表し梁) の写真
1