浴室・バスルーム (コンソール型シンク、一体型シンク) の写真
絞り込み:
資材コスト
並び替え:今日の人気順
写真 81〜100 枚目(全 69,428 枚)
1/3
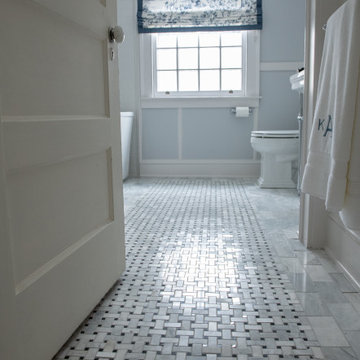
The floor in this elegant bath is not to be underdone. A beautiful antique Carrara basketweave tile inset coordinates with the surrounding floor tile.
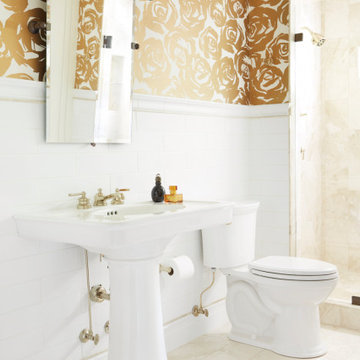
他の地域にあるトランジショナルスタイルのおしゃれなマスターバスルーム (白いタイル、セラミックタイル、オレンジの壁、トラバーチンの床、一体型シンク、ベージュの床、開き戸のシャワー、洗面台1つ、独立型洗面台、壁紙) の写真

シカゴにあるお手頃価格の中くらいなトランジショナルスタイルのおしゃれなマスターバスルーム (シェーカースタイル扉のキャビネット、茶色いキャビネット、コーナー設置型シャワー、分離型トイレ、白いタイル、磁器タイル、グレーの壁、磁器タイルの床、一体型シンク、クオーツストーンの洗面台、マルチカラーの床、開き戸のシャワー、白い洗面カウンター、シャワーベンチ、洗面台2つ、造り付け洗面台) の写真

Artfully patterned blue shower tile.
タンパにある高級な広いビーチスタイルのおしゃれなバスルーム (浴槽なし) (全タイプのキャビネット扉、白いキャビネット、ドロップイン型浴槽、シャワー付き浴槽 、青い壁、セラミックタイルの床、一体型シンク、御影石の洗面台、茶色い床、開き戸のシャワー、白い洗面カウンター、トイレ室、洗面台1つ、造り付け洗面台、壁紙) の写真
タンパにある高級な広いビーチスタイルのおしゃれなバスルーム (浴槽なし) (全タイプのキャビネット扉、白いキャビネット、ドロップイン型浴槽、シャワー付き浴槽 、青い壁、セラミックタイルの床、一体型シンク、御影石の洗面台、茶色い床、開き戸のシャワー、白い洗面カウンター、トイレ室、洗面台1つ、造り付け洗面台、壁紙) の写真

Our La Cañada studio juxtaposed the historic architecture of this home with contemporary, Spanish-style interiors. It features a contrasting palette of warm and cool colors, printed tilework, spacious layouts, high ceilings, metal accents, and lots of space to bond with family and entertain friends.
---
Project designed by Courtney Thomas Design in La Cañada. Serving Pasadena, Glendale, Monrovia, San Marino, Sierra Madre, South Pasadena, and Altadena.
For more about Courtney Thomas Design, click here: https://www.courtneythomasdesign.com/
To learn more about this project, click here:
https://www.courtneythomasdesign.com/portfolio/contemporary-spanish-style-interiors-la-canada/

The Atherton House is a family compound for a professional couple in the tech industry, and their two teenage children. After living in Singapore, then Hong Kong, and building homes there, they looked forward to continuing their search for a new place to start a life and set down roots.
The site is located on Atherton Avenue on a flat, 1 acre lot. The neighboring lots are of a similar size, and are filled with mature planting and gardens. The brief on this site was to create a house that would comfortably accommodate the busy lives of each of the family members, as well as provide opportunities for wonder and awe. Views on the site are internal. Our goal was to create an indoor- outdoor home that embraced the benign California climate.
The building was conceived as a classic “H” plan with two wings attached by a double height entertaining space. The “H” shape allows for alcoves of the yard to be embraced by the mass of the building, creating different types of exterior space. The two wings of the home provide some sense of enclosure and privacy along the side property lines. The south wing contains three bedroom suites at the second level, as well as laundry. At the first level there is a guest suite facing east, powder room and a Library facing west.
The north wing is entirely given over to the Primary suite at the top level, including the main bedroom, dressing and bathroom. The bedroom opens out to a roof terrace to the west, overlooking a pool and courtyard below. At the ground floor, the north wing contains the family room, kitchen and dining room. The family room and dining room each have pocketing sliding glass doors that dissolve the boundary between inside and outside.
Connecting the wings is a double high living space meant to be comfortable, delightful and awe-inspiring. A custom fabricated two story circular stair of steel and glass connects the upper level to the main level, and down to the basement “lounge” below. An acrylic and steel bridge begins near one end of the stair landing and flies 40 feet to the children’s bedroom wing. People going about their day moving through the stair and bridge become both observed and observer.
The front (EAST) wall is the all important receiving place for guests and family alike. There the interplay between yin and yang, weathering steel and the mature olive tree, empower the entrance. Most other materials are white and pure.
The mechanical systems are efficiently combined hydronic heating and cooling, with no forced air required.

ロサンゼルスにある高級な小さなモダンスタイルのおしゃれな浴室 (フラットパネル扉のキャビネット、茶色いキャビネット、シャワー付き浴槽 、グレーのタイル、セメントタイル、グレーの壁、コンクリートの床、一体型シンク、大理石の洗面台、グレーの床、開き戸のシャワー、マルチカラーの洗面カウンター、ニッチ、洗面台1つ、フローティング洗面台) の写真

バルセロナにある高級な中くらいなモダンスタイルのおしゃれなマスターバスルーム (フラットパネル扉のキャビネット、白いキャビネット、洗い場付きシャワー、マルチカラーのタイル、セラミックタイル、ベージュの壁、セラミックタイルの床、一体型シンク、クオーツストーンの洗面台、ベージュの床、白い洗面カウンター、ニッチ、洗面台1つ、フローティング洗面台) の写真

With a mix of bright and dark tones with wooden features, this guest bathroom in Anaheim CA gives off an inviting yet cozy personality.
オレンジカウンティにある小さなトランジショナルスタイルのおしゃれなバスルーム (浴槽なし) (フラットパネル扉のキャビネット、中間色木目調キャビネット、アルコーブ型シャワー、一体型トイレ 、サブウェイタイル、グレーの壁、セラミックタイルの床、一体型シンク、グレーの床、開き戸のシャワー、白い洗面カウンター、洗面台1つ、造り付け洗面台、白い天井) の写真
オレンジカウンティにある小さなトランジショナルスタイルのおしゃれなバスルーム (浴槽なし) (フラットパネル扉のキャビネット、中間色木目調キャビネット、アルコーブ型シャワー、一体型トイレ 、サブウェイタイル、グレーの壁、セラミックタイルの床、一体型シンク、グレーの床、開き戸のシャワー、白い洗面カウンター、洗面台1つ、造り付け洗面台、白い天井) の写真

他の地域にあるお手頃価格の小さなモダンスタイルのおしゃれなバスルーム (浴槽なし) (フラットパネル扉のキャビネット、白いキャビネット、マルチカラーのタイル、磁器タイル、磁器タイルの床、一体型シンク、クオーツストーンの洗面台、引戸のシャワー、白い洗面カウンター、洗面台1つ) の写真

フィラデルフィアにあるお手頃価格の中くらいなトランジショナルスタイルのおしゃれな浴室 (シェーカースタイル扉のキャビネット、黒いキャビネット、アルコーブ型浴槽、アルコーブ型シャワー、分離型トイレ、白いタイル、セラミックタイル、グレーの壁、セラミックタイルの床、一体型シンク、大理石の洗面台、黒い床、シャワーカーテン、白い洗面カウンター、洗面台1つ、独立型洗面台) の写真
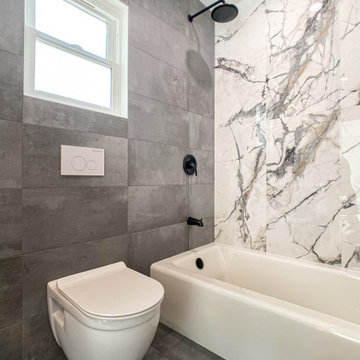
Home addition and remodel. Two new bedroom and bathroom.
ロサンゼルスにあるお手頃価格の小さなコンテンポラリースタイルのおしゃれなマスターバスルーム (フラットパネル扉のキャビネット、グレーのキャビネット、アルコーブ型浴槽、アルコーブ型シャワー、壁掛け式トイレ、グレーのタイル、磁器タイル、グレーの壁、磁器タイルの床、一体型シンク、クオーツストーンの洗面台、グレーの床、オープンシャワー、白い洗面カウンター、ニッチ、洗面台1つ、フローティング洗面台) の写真
ロサンゼルスにあるお手頃価格の小さなコンテンポラリースタイルのおしゃれなマスターバスルーム (フラットパネル扉のキャビネット、グレーのキャビネット、アルコーブ型浴槽、アルコーブ型シャワー、壁掛け式トイレ、グレーのタイル、磁器タイル、グレーの壁、磁器タイルの床、一体型シンク、クオーツストーンの洗面台、グレーの床、オープンシャワー、白い洗面カウンター、ニッチ、洗面台1つ、フローティング洗面台) の写真
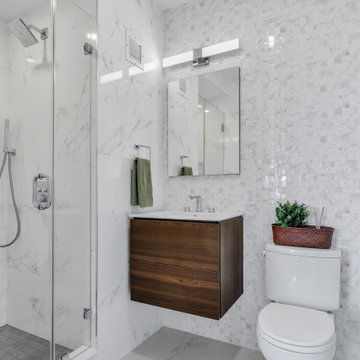
ニューヨークにあるコンテンポラリースタイルのおしゃれなバスルーム (浴槽なし) (フラットパネル扉のキャビネット、濃色木目調キャビネット、アルコーブ型シャワー、白いタイル、モザイクタイル、一体型シンク、グレーの床、開き戸のシャワー、白い洗面カウンター、洗面台1つ、フローティング洗面台) の写真

ハンプシャーにある高級な中くらいなカントリー風のおしゃれなマスターバスルーム (家具調キャビネット、置き型浴槽、アルコーブ型シャワー、壁掛け式トイレ、グレーのタイル、大理石タイル、ピンクの壁、濃色無垢フローリング、コンソール型シンク、大理石の洗面台、黒い床、開き戸のシャワー、黒い洗面カウンター、トイレ室、洗面台1つ、独立型洗面台、表し梁、レンガ壁) の写真

The principal Bathroom is a clean, modern space where everything has its place. The double sinks are a single, integrated top that sits upon a custom designed vanity that floats above the heated tile floor. Tall storage cabinets sit on either side with an open niche and glass shelf for often used items. Wall mounted faucets keep the countertop tidy and a wide mirror with 3 LED light strips make morning prep a little easier. The large scale porcelain floor tile wraps up the vanity wall as well as into the shower.
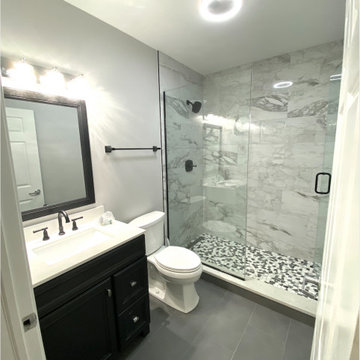
シカゴにあるお手頃価格の中くらいなモダンスタイルのおしゃれなバスルーム (浴槽なし) (白いキャビネット、アルコーブ型シャワー、一体型トイレ 、マルチカラーのタイル、大理石タイル、マルチカラーの壁、磁器タイルの床、一体型シンク、御影石の洗面台、グレーの床、開き戸のシャワー、白い洗面カウンター、洗面台1つ、独立型洗面台) の写真

Архитектор-дизайнер: Ирина Килина
Дизайнер: Екатерина Дудкина
サンクトペテルブルクにある小さなコンテンポラリースタイルのおしゃれなバスルーム (浴槽なし) (フラットパネル扉のキャビネット、茶色いキャビネット、コーナー設置型シャワー、壁掛け式トイレ、ベージュのタイル、磁器タイル、ベージュの壁、磁器タイルの床、一体型シンク、人工大理石カウンター、黒い床、開き戸のシャワー、白い洗面カウンター、シャワーベンチ、洗面台1つ、フローティング洗面台) の写真
サンクトペテルブルクにある小さなコンテンポラリースタイルのおしゃれなバスルーム (浴槽なし) (フラットパネル扉のキャビネット、茶色いキャビネット、コーナー設置型シャワー、壁掛け式トイレ、ベージュのタイル、磁器タイル、ベージュの壁、磁器タイルの床、一体型シンク、人工大理石カウンター、黒い床、開き戸のシャワー、白い洗面カウンター、シャワーベンチ、洗面台1つ、フローティング洗面台) の写真

マイアミにあるコンテンポラリースタイルのおしゃれな浴室 (フラットパネル扉のキャビネット、グレーのキャビネット、アルコーブ型シャワー、一体型トイレ 、グレーのタイル、コンソール型シンク、グレーの床、洗面台1つ、フローティング洗面台) の写真

タンパにあるお手頃価格の小さなコンテンポラリースタイルのおしゃれなマスターバスルーム (一体型トイレ 、白いタイル、モザイクタイル、白い壁、クッションフロア、一体型シンク、シャワーカーテン、洗面台2つ、ニッチ、シェーカースタイル扉のキャビネット、濃色木目調キャビネット、アルコーブ型シャワー、茶色い床、白い洗面カウンター) の写真

A new tub was installed with a tall but thin-framed sliding glass door—a thoughtful design to accommodate taller family and guests. The shower walls were finished in a Porcelain marble-looking tile to match the vanity and floor tile, a beautiful deep blue that also grounds the space and pulls everything together. All-in-all, Gayler Design Build took a small cramped bathroom and made it feel spacious and airy, even without a window!
浴室・バスルーム (コンソール型シンク、一体型シンク) の写真
5