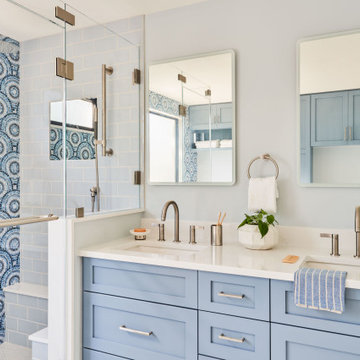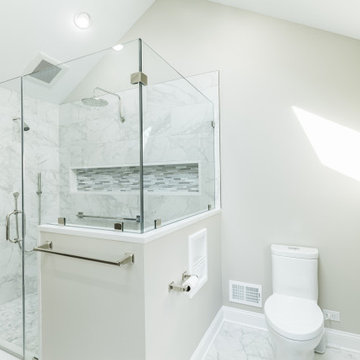浴室・バスルーム (白い洗面カウンター、ガラスタイル) の写真
絞り込み:
資材コスト
並び替え:今日の人気順
写真 1〜20 枚目(全 2,762 枚)
1/3

Our clients wanted to add on to their 1950's ranch house, but weren't sure whether to go up or out. We convinced them to go out, adding a Primary Suite addition with bathroom, walk-in closet, and spacious Bedroom with vaulted ceiling. To connect the addition with the main house, we provided plenty of light and a built-in bookshelf with detailed pendant at the end of the hall. The clients' style was decidedly peaceful, so we created a wet-room with green glass tile, a door to a small private garden, and a large fir slider door from the bedroom to a spacious deck. We also used Yakisugi siding on the exterior, adding depth and warmth to the addition. Our clients love using the tub while looking out on their private paradise!

Every family home needs a bathtub and this one is clean and simple. It's faced with the same engineered quartz as the counter top and the hinged glass door allows for the beautiful glass tile and niche to be appreciated.
Erika Bierman Photography

The guest bathroom has the most striking matte glass patterned tile on both the backsplash and in the bathtub/shower combination. A floating wood vanity has a white quartz countertop and mid-century modern sconces on either side of the round mirror.

シカゴにある高級な広いコンテンポラリースタイルのおしゃれなマスターバスルーム (フラットパネル扉のキャビネット、茶色いキャビネット、コーナー設置型シャワー、ビデ、ピンクのタイル、ガラスタイル、白い壁、コンクリートの床、アンダーカウンター洗面器、クオーツストーンの洗面台、青い床、開き戸のシャワー、白い洗面カウンター、ニッチ、洗面台1つ、フローティング洗面台) の写真

ワシントンD.C.にある広いおしゃれなマスターバスルーム (フラットパネル扉のキャビネット、濃色木目調キャビネット、置き型浴槽、コーナー設置型シャワー、モノトーンのタイル、ガラスタイル、グレーの壁、大理石の床、アンダーカウンター洗面器、大理石の洗面台、ベージュの床、開き戸のシャワー、白い洗面カウンター、洗面台2つ、フローティング洗面台) の写真

Master Bathroom remodel in North Fork vacation house. The marble tile floor flows straight through to the shower eliminating the need for a curb. A stationary glass panel keeps the water in and eliminates the need for a door. Glass tile on the walls compliments the marble on the floor while maintaining the modern feel of the space.

シャーロットにある高級な中くらいなトランジショナルスタイルのおしゃれなマスターバスルーム (グレーのキャビネット、置き型浴槽、コーナー設置型シャワー、青いタイル、ガラスタイル、ベージュの壁、無垢フローリング、大理石の洗面台、茶色い床、開き戸のシャワー、白い洗面カウンター、洗面台2つ、造り付け洗面台) の写真

Master bath with hardwood/ceramic floor transition
他の地域にある高級な広いコンテンポラリースタイルのおしゃれなマスターバスルーム (シェーカースタイル扉のキャビネット、黒いキャビネット、置き型浴槽、バリアフリー、分離型トイレ、白いタイル、ガラスタイル、白い壁、磁器タイルの床、アンダーカウンター洗面器、珪岩の洗面台、ベージュの床、開き戸のシャワー、白い洗面カウンター、ニッチ、洗面台2つ、造り付け洗面台) の写真
他の地域にある高級な広いコンテンポラリースタイルのおしゃれなマスターバスルーム (シェーカースタイル扉のキャビネット、黒いキャビネット、置き型浴槽、バリアフリー、分離型トイレ、白いタイル、ガラスタイル、白い壁、磁器タイルの床、アンダーカウンター洗面器、珪岩の洗面台、ベージュの床、開き戸のシャワー、白い洗面カウンター、ニッチ、洗面台2つ、造り付け洗面台) の写真

サンフランシスコにある高級な広い北欧スタイルのおしゃれなマスターバスルーム (シェーカースタイル扉のキャビネット、淡色木目調キャビネット、置き型浴槽、バリアフリー、ビデ、白いタイル、ガラスタイル、白い壁、テラゾーの床、アンダーカウンター洗面器、クオーツストーンの洗面台、グレーの床、オープンシャワー、白い洗面カウンター、ニッチ、洗面台2つ、造り付け洗面台) の写真

The homeowners came to us seeking an updated bathroom to add a shower, additional storage, and make the Bathroom feel more spacious. The door was moved to capture a portion of the hall space adjacent to the Bathroom and replaced with a frosted glass panel door to let in more light. A full tiled shower was added, and two 2'-0" x 4'-0" skylights were installed to greatly increase the amount of daylight and provide additional headroom in the sloped ceiling. The shower features a stunning blue glass tile surround with a frameless glass enclosure that keeps the water from entering the rest of the room without adding any walls to keep the small space open. The custom vanity was designed with beautiful arched details, shown in the cabinet feet, quartz backsplash, and a matching mirrored medicine cabinet was installed! The linen closet was added for much-needed storage for this family bathroom and built with the same custom detail as the vanity. The cabinet doors and drawers are inset-style, as opposed to our standard European style, to preserve the historic charm that these clients love about their home.

サンフランシスコにある広いトランジショナルスタイルのおしゃれなマスターバスルーム (フラットパネル扉のキャビネット、青いキャビネット、置き型浴槽、アルコーブ型シャワー、グレーのタイル、ガラスタイル、白い壁、セラミックタイルの床、アンダーカウンター洗面器、大理石の洗面台、白い床、開き戸のシャワー、白い洗面カウンター、洗面台2つ、造り付け洗面台、羽目板の壁) の写真

シアトルにある高級な中くらいなビーチスタイルのおしゃれな子供用バスルーム (シェーカースタイル扉のキャビネット、白いキャビネット、アルコーブ型浴槽、アルコーブ型シャワー、分離型トイレ、青いタイル、ガラスタイル、白い壁、磁器タイルの床、アンダーカウンター洗面器、クオーツストーンの洗面台、マルチカラーの床、シャワーカーテン、白い洗面カウンター、ニッチ、洗面台2つ、造り付け洗面台) の写真

アトランタにある高級な広いコンテンポラリースタイルのおしゃれなマスターバスルーム (シェーカースタイル扉のキャビネット、黒いキャビネット、置き型浴槽、一体型トイレ 、白いタイル、ガラスタイル、白い壁、大理石の床、アンダーカウンター洗面器、クオーツストーンの洗面台、マルチカラーの床、開き戸のシャワー、白い洗面カウンター、ニッチ、洗面台1つ、独立型洗面台、三角天井) の写真

Photography by Ryan Davis | CG&S Design-Build
オースティンにある中くらいなコンテンポラリースタイルのおしゃれなマスターバスルーム (シェーカースタイル扉のキャビネット、青いキャビネット、コーナー設置型シャワー、青いタイル、ガラスタイル、青い壁、アンダーカウンター洗面器、開き戸のシャワー、白い洗面カウンター、洗面台2つ、造り付け洗面台) の写真
オースティンにある中くらいなコンテンポラリースタイルのおしゃれなマスターバスルーム (シェーカースタイル扉のキャビネット、青いキャビネット、コーナー設置型シャワー、青いタイル、ガラスタイル、青い壁、アンダーカウンター洗面器、開き戸のシャワー、白い洗面カウンター、洗面台2つ、造り付け洗面台) の写真

This Cardiff home remodel truly captures the relaxed elegance that this homeowner desired. The kitchen, though small in size, is the center point of this home and is situated between a formal dining room and the living room. The selection of a gorgeous blue-grey color for the lower cabinetry gives a subtle, yet impactful pop of color. Paired with white upper cabinets, beautiful tile selections, and top of the line JennAir appliances, the look is modern and bright. A custom hood and appliance panels provide rich detail while the gold pulls and plumbing fixtures are on trend and look perfect in this space. The fireplace in the family room also got updated with a beautiful new stone surround. Finally, the master bathroom was updated to be a serene, spa-like retreat. Featuring a spacious double vanity with stunning mirrors and fixtures, large walk-in shower, and gorgeous soaking bath as the jewel of this space. Soothing hues of sea-green glass tiles create interest and texture, giving the space the ultimate coastal chic aesthetic.

This contemporary bath design in Springfield is a relaxing retreat with a large shower, freestanding tub, and soothing color scheme. The custom alcove shower enclosure includes a Delta showerhead, recessed storage niche with glass shelves, and built-in shower bench. Stunning green glass wall tile from Lia turns this shower into an eye catching focal point. The American Standard freestanding bathtub pairs beautifully with an American Standard floor mounted tub filler faucet. The bathroom vanity is a Medallion Cabinetry white shaker style wall-mounted cabinet, which adds to the spa style atmosphere of this bathroom remodel. The vanity includes two Miseno rectangular undermount sinks with Miseno single lever faucets. The cabinetry is accented by Richelieu polished chrome hardware, as well as two round mirrors and vanity lights. The spacious design includes recessed shelves, perfect for storing spare linens or display items. This bathroom design is sure to be the ideal place to relax.

マイアミにあるトロピカルスタイルのおしゃれな浴室 (落し込みパネル扉のキャビネット、青いキャビネット、コーナー設置型シャワー、分離型トイレ、緑のタイル、ガラスタイル、グレーの壁、アンダーカウンター洗面器、ベージュの床、オープンシャワー、白い洗面カウンター、シャワーベンチ、洗面台1つ、造り付け洗面台) の写真

This master bathroom remodel was part of a larger, second floor renovation. The updates installed brought the home into the 21st century and helped the space feel more light and open in the process.

シカゴにある広いトランジショナルスタイルのおしゃれなマスターバスルーム (中間色木目調キャビネット、置き型浴槽、ベージュのタイル、ガラスタイル、大理石の床、アンダーカウンター洗面器、大理石の洗面台、白い床、開き戸のシャワー、白い洗面カウンター、シャワーベンチ、洗面台2つ、造り付け洗面台、フラットパネル扉のキャビネット、アルコーブ型シャワー) の写真

Kids hall bath, glass tile, porcelain tile, board and batton paneling, quartz countertop, colored vanity
サンフランシスコにある高級な中くらいなトラディショナルスタイルのおしゃれな子供用バスルーム (シェーカースタイル扉のキャビネット、ターコイズのキャビネット、ガラスタイル、白い壁、磁器タイルの床、アンダーカウンター洗面器、クオーツストーンの洗面台、グレーの床、白い洗面カウンター) の写真
サンフランシスコにある高級な中くらいなトラディショナルスタイルのおしゃれな子供用バスルーム (シェーカースタイル扉のキャビネット、ターコイズのキャビネット、ガラスタイル、白い壁、磁器タイルの床、アンダーカウンター洗面器、クオーツストーンの洗面台、グレーの床、白い洗面カウンター) の写真
浴室・バスルーム (白い洗面カウンター、ガラスタイル) の写真
1