巨大な浴室・バスルーム (白い洗面カウンター、シャワーカーテン、オープンシャワー) の写真
絞り込み:
資材コスト
並び替え:今日の人気順
写真 1〜20 枚目(全 978 枚)
1/5

Our clients wanted the ultimate modern farmhouse custom dream home. They found property in the Santa Rosa Valley with an existing house on 3 ½ acres. They could envision a new home with a pool, a barn, and a place to raise horses. JRP and the clients went all in, sparing no expense. Thus, the old house was demolished and the couple’s dream home began to come to fruition.
The result is a simple, contemporary layout with ample light thanks to the open floor plan. When it comes to a modern farmhouse aesthetic, it’s all about neutral hues, wood accents, and furniture with clean lines. Every room is thoughtfully crafted with its own personality. Yet still reflects a bit of that farmhouse charm.
Their considerable-sized kitchen is a union of rustic warmth and industrial simplicity. The all-white shaker cabinetry and subway backsplash light up the room. All white everything complimented by warm wood flooring and matte black fixtures. The stunning custom Raw Urth reclaimed steel hood is also a star focal point in this gorgeous space. Not to mention the wet bar area with its unique open shelves above not one, but two integrated wine chillers. It’s also thoughtfully positioned next to the large pantry with a farmhouse style staple: a sliding barn door.
The master bathroom is relaxation at its finest. Monochromatic colors and a pop of pattern on the floor lend a fashionable look to this private retreat. Matte black finishes stand out against a stark white backsplash, complement charcoal veins in the marble looking countertop, and is cohesive with the entire look. The matte black shower units really add a dramatic finish to this luxurious large walk-in shower.
Photographer: Andrew - OpenHouse VC

Have you been dreaming of your custom, personalized bathroom for years? Now is the time to call the Woodbridge, NJ bathroom transformation specialists. Whether you're looking to gut your space and start over, or make minor but transformative changes - Barron Home Remodeling Corporation are the experts to partner with!
We listen to our clients dreams, visions and most of all: budget. Then we get to work on drafting an amazing plan to face-lift your bathroom. No bathroom renovation or remodel is too big or small for us. From that very first meeting throughout the process and over the finish line, Barron Home Remodeling Corporation's professional staff have the experience and expertise you deserve!
Only trust a licensed, insured and bonded General Contractor for your bathroom renovation or bathroom remodel in Woodbridge, NJ. There are plenty of amateurs that you could roll the dice on, but Barron's team are the seasoned pros that will give you quality work and peace of mind.

These homeowners wanted to update their 1990’s bathroom with a statement tub to retreat and relax.
The primary bathroom was outdated and needed a facelift. The homeowner’s wanted to elevate all the finishes and fixtures to create a luxurious feeling space.
From the expanded vanity with wall sconces on each side of the gracefully curved mirrors to the plumbing fixtures that are minimalistic in style with their fluid lines, this bathroom is one you want to spend time in.
Adding a sculptural free-standing tub with soft curves and elegant proportions further elevated the design of the bathroom.
Heated floors make the space feel elevated, warm, and cozy.
White Carrara tile is used throughout the bathroom in different tile size and organic shapes to add interest. A tray ceiling with crown moulding and a stunning chandelier with crystal beads illuminates the room and adds sparkle to the space.
Natural materials, colors and textures make this a Master Bathroom that you would want to spend time in.

チャールストンにある巨大なビーチスタイルのおしゃれなマスターバスルーム (フラットパネル扉のキャビネット、淡色木目調キャビネット、置き型浴槽、オープン型シャワー、白いタイル、白い壁、磁器タイルの床、一体型シンク、大理石の洗面台、白い床、オープンシャワー、白い洗面カウンター、シャワーベンチ、洗面台1つ、フローティング洗面台、塗装板張りの天井、塗装板張りの壁) の写真

This stunning Gainesville bathroom design is a spa style retreat with a large vanity, freestanding tub, and spacious open shower. The Shiloh Cabinetry vanity with a Windsor door style in a Stonehenge finish on Alder gives the space a warm, luxurious feel, accessorized with Top Knobs honey bronze finish hardware. The large L-shaped vanity space has ample storage including tower cabinets with a make up vanity in the center. Large beveled framed mirrors to match the vanity fit neatly between each tower cabinet and Savoy House light fixtures are a practical addition that also enhances the style of the space. An engineered quartz countertop, plus Kohler Archer sinks and Kohler Purist faucets complete the vanity area. A gorgeous Strom freestanding tub add an architectural appeal to the room, paired with a Kohler bath faucet, and set against the backdrop of a Stone Impressions Lotus Shadow Thassos Marble tiled accent wall with a chandelier overhead. Adjacent to the tub is the spacious open shower style featuring Soci 3x12 textured white tile, gold finish Kohler showerheads, and recessed storage niches. A large, arched window offers natural light to the space, and towel hooks plus a radiator towel warmer sit just outside the shower. Happy Floors Northwind white 6 x 36 wood look porcelain floor tile in a herringbone pattern complete the look of this space.
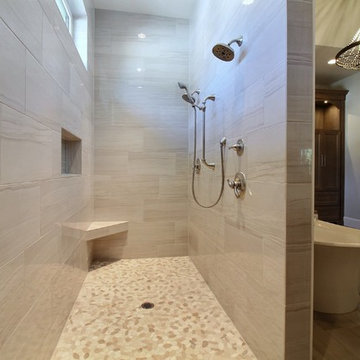
Paint Colors by Sherwin Williams
Interior Body Color : Agreeable Gray SW 7029
Interior Trim Color : Northwood Cabinets’ Jute
Interior Timber Stain : Northwood Cabinets’ Custom Jute
Flooring & Tile Supplied by Macadam Floor & Design
Hardwood by Provenza Floors
Hardwood Product : African Plains in Black River
Master Bath Accent Wall : Tierra Sol's Natural Stone in Silver Ash
Master Bath Floor Tile by Surface Art Inc.
Floor Tile Product : Horizon in Silver
Master Shower Wall Tile by Statements Tile
Shower Tile Product : Elegante in Silver
Master Shower Mudset Pan by Bedrosians
Shower Pan Product : Balboa in Flat Pebbles
Master Bath Backsplash & Shower Accent by Bedrosians
Backsplash & Accent Product : Manhattan in Pearl
Slab Countertops by Wall to Wall Stone
Master Vanities Product : Caesarstone Calacutta Nuvo
Faucets & Shower-Heads by Delta Faucet
Sinks by Decolav
Cabinets by Northwood Cabinets
Built-In Cabinetry Colors : Jute
Windows by Milgard Windows & Doors
Product : StyleLine Series Windows
Supplied by Troyco
Interior Design by Creative Interiors & Design
Lighting by Globe Lighting / Destination Lighting
Doors by Western Pacific Building Materials
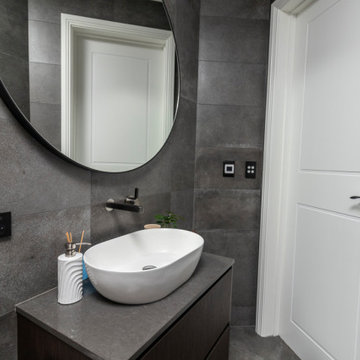
Ultra modern bathroom design project
シドニーにあるラグジュアリーな巨大なモダンスタイルのおしゃれなバスルーム (浴槽なし) (フラットパネル扉のキャビネット、濃色木目調キャビネット、置き型浴槽、オープン型シャワー、壁掛け式トイレ、グレーのタイル、磁器タイル、マルチカラーの壁、磁器タイルの床、アンダーカウンター洗面器、タイルの洗面台、グレーの床、オープンシャワー、白い洗面カウンター) の写真
シドニーにあるラグジュアリーな巨大なモダンスタイルのおしゃれなバスルーム (浴槽なし) (フラットパネル扉のキャビネット、濃色木目調キャビネット、置き型浴槽、オープン型シャワー、壁掛け式トイレ、グレーのタイル、磁器タイル、マルチカラーの壁、磁器タイルの床、アンダーカウンター洗面器、タイルの洗面台、グレーの床、オープンシャワー、白い洗面カウンター) の写真
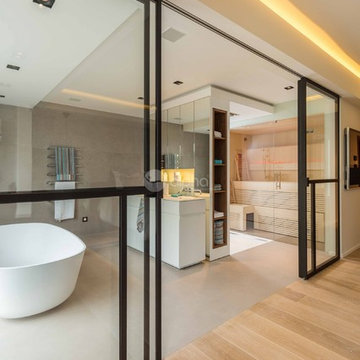
Ambient Elements creates conscious designs for innovative spaces by combining superior craftsmanship, advanced engineering and unique concepts while providing the ultimate wellness experience. We design and build saunas, infrared saunas, steam rooms, hammams, cryo chambers, salt rooms, snow rooms and many other hyperthermic conditioning modalities.
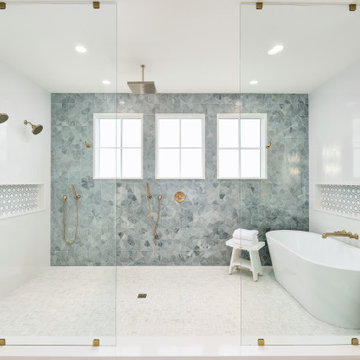
Third floor primary bathroom suite with large wet room with ocean views.
マイアミにあるラグジュアリーな巨大なビーチスタイルのおしゃれなマスターバスルーム (シェーカースタイル扉のキャビネット、淡色木目調キャビネット、置き型浴槽、洗い場付きシャワー、分離型トイレ、青いタイル、モザイクタイル、白い壁、磁器タイルの床、アンダーカウンター洗面器、クオーツストーンの洗面台、白い床、オープンシャワー、白い洗面カウンター、トイレ室、洗面台2つ、造り付け洗面台) の写真
マイアミにあるラグジュアリーな巨大なビーチスタイルのおしゃれなマスターバスルーム (シェーカースタイル扉のキャビネット、淡色木目調キャビネット、置き型浴槽、洗い場付きシャワー、分離型トイレ、青いタイル、モザイクタイル、白い壁、磁器タイルの床、アンダーカウンター洗面器、クオーツストーンの洗面台、白い床、オープンシャワー、白い洗面カウンター、トイレ室、洗面台2つ、造り付け洗面台) の写真

Our Ridgewood Estate project is a new build custom home located on acreage with a lake. It is filled with luxurious materials and family friendly details.

Expansive master bathroom with 20 foot ceilings, two water closets, his and hers walk in closets, his and hers 120" long master vanities with 6 cm marble countertops and a walk in curb less shower.

This complete home remodel was complete by taking the early 1990's home and bringing it into the new century with opening up interior walls between the kitchen, dining, and living space, remodeling the living room/fireplace kitchen, guest bathroom, creating a new master bedroom/bathroom floor plan, and creating an outdoor space for any sized party!

Design firm Banner Day Interiors uses a clean palette of white and blue bathroom tiles while playing with scale and pattern in this satisfyingly seamless space. Featuring bathroom and shower tile from Fireclay Tile. Sample more colors at fireclaytile.com/samples
TILE SHOWN
Elongated Diamond Tile in Nautical
Small Diamond Sheeted Tile in Calcite
4x8 Tile in Calcite
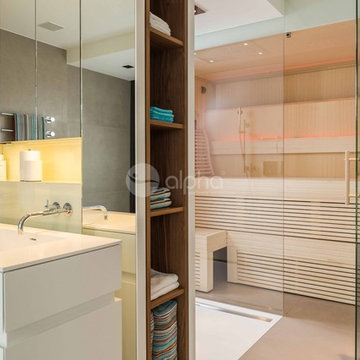
Ambient Elements creates conscious designs for innovative spaces by combining superior craftsmanship, advanced engineering and unique concepts while providing the ultimate wellness experience. We design and build saunas, infrared saunas, steam rooms, hammams, cryo chambers, salt rooms, snow rooms and many other hyperthermic conditioning modalities.
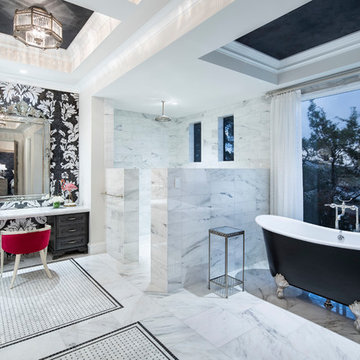
オースティンにあるラグジュアリーな巨大な地中海スタイルのおしゃれなマスターバスルーム (レイズドパネル扉のキャビネット、黒いキャビネット、猫足バスタブ、コーナー設置型シャワー、白い壁、白い床、オープンシャワー、白い洗面カウンター、モノトーンのタイル、大理石タイル、大理石の床、アンダーカウンター洗面器、大理石の洗面台) の写真

セントラルコーストにある巨大なコンテンポラリースタイルのおしゃれなマスターバスルーム (置き型浴槽、ベッセル式洗面器、クオーツストーンの洗面台、オープンシャワー、白い洗面カウンター、洗面台2つ、フローティング洗面台、フラットパネル扉のキャビネット、淡色木目調キャビネット、バリアフリー、ベージュのタイル、ベージュの床、シャワーベンチ、三角天井) の写真

Flooring: SOHO: - Elementary Mica - Color: Matte
Shower Walls: Elysium - Color: Calacatta Dorado Polished
Shower Wall Niche Accent: - Bedrosians - Ferrara Honed Chevron Marble Mosaic Tile in Nero
Shower Floor: Elysium - Color: Calacatta Dorado 3”x3” Hex Mosaic
Cabinet: Homecrest - Door Style: Chalet - Color: Maple Fallow
Hardware: - Top Knobs - Davenport - Honey Bronze
Countertop: Quartz - Calafata Oro
Glass Enclosure: Frameless 3/8” Clear Tempered Glass
Designer: Noelle Garrison
Installation: J&J Carpet One Floor and Home
Photography: Trish Figari, LLC

チャールストンにある巨大なビーチスタイルのおしゃれなマスターバスルーム (フラットパネル扉のキャビネット、淡色木目調キャビネット、置き型浴槽、オープン型シャワー、白いタイル、白い壁、磁器タイルの床、大理石の洗面台、白い床、オープンシャワー、白い洗面カウンター、シャワーベンチ、洗面台1つ、フローティング洗面台、塗装板張りの天井、塗装板張りの壁) の写真
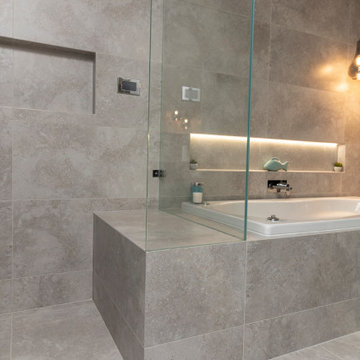
Ultra modern bathroom design project
シドニーにあるラグジュアリーな巨大なモダンスタイルのおしゃれなバスルーム (浴槽なし) (フラットパネル扉のキャビネット、濃色木目調キャビネット、置き型浴槽、オープン型シャワー、壁掛け式トイレ、グレーのタイル、磁器タイル、マルチカラーの壁、磁器タイルの床、アンダーカウンター洗面器、タイルの洗面台、グレーの床、オープンシャワー、白い洗面カウンター) の写真
シドニーにあるラグジュアリーな巨大なモダンスタイルのおしゃれなバスルーム (浴槽なし) (フラットパネル扉のキャビネット、濃色木目調キャビネット、置き型浴槽、オープン型シャワー、壁掛け式トイレ、グレーのタイル、磁器タイル、マルチカラーの壁、磁器タイルの床、アンダーカウンター洗面器、タイルの洗面台、グレーの床、オープンシャワー、白い洗面カウンター) の写真

Kaplan Architects, AIA
Location: San Francisco, CA, USA
This project was the third remodel for this client which involved a complete reorganization and renovation of their existing master bathroom. We were hired evaluate the existing layout of the space, take measures in the redesign to mitigate a persistent leak in the space below the bathroom, and develop a complete and detailed interior design of the remodeled bathroom. The client was also interested in develop any aging in place measures we could implement with the new design changes. We developed a new layout which reorganized the space. The project includes a separate tub and walk in shower area. We created various storage areas which included custom built in medicine cabinets, storage over the wall hung toilet, and a vanity cabinet custom designed for the new space. We also developed the lighting design for the renovated space which included custom lighting between the mirror areas above the vanity.
General Contractor: L Cabral Construction, San Francisco, CA
Mitch Shenker Photography
巨大な浴室・バスルーム (白い洗面カウンター、シャワーカーテン、オープンシャワー) の写真
1