浴室・バスルーム (白い洗面カウンター、ピンクの床) の写真
絞り込み:
資材コスト
並び替え:今日の人気順
写真 101〜120 枚目(全 158 枚)
1/3
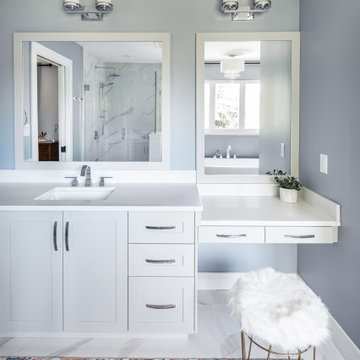
バンクーバーにある北欧スタイルのおしゃれな浴室 (落し込みパネル扉のキャビネット、白いキャビネット、グレーの壁、モザイクタイル、オーバーカウンターシンク、ラミネートカウンター、ピンクの床、白い洗面カウンター、洗面台1つ、造り付け洗面台) の写真
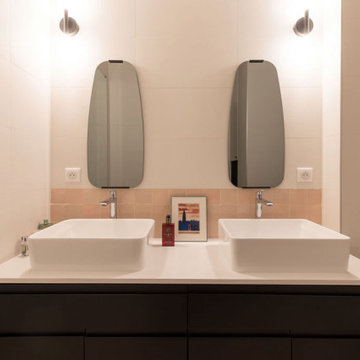
パリにある中くらいなトランジショナルスタイルのおしゃれなマスターバスルーム (インセット扉のキャビネット、黒いキャビネット、アルコーブ型シャワー、ピンクのタイル、磁器タイル、ベージュの壁、セラミックタイルの床、オーバーカウンターシンク、珪岩の洗面台、ピンクの床、開き戸のシャワー、白い洗面カウンター、洗面台2つ、フローティング洗面台) の写真
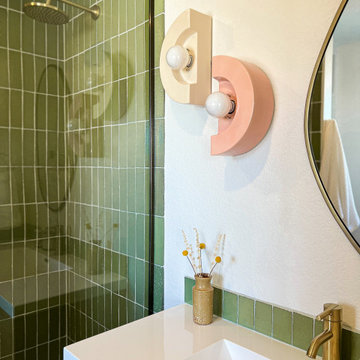
Earthy green brick shower tile and backsplash for this modern bathroom. Features brass fixtures, a simple wall mounted vanity, and two sconces in accent colors.
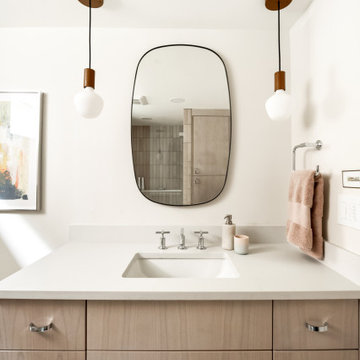
ポートランドにあるお手頃価格の中くらいなトランジショナルスタイルのおしゃれなバスルーム (浴槽なし) (フラットパネル扉のキャビネット、中間色木目調キャビネット、バリアフリー、分離型トイレ、ピンクのタイル、セラミックタイル、白い壁、磁器タイルの床、アンダーカウンター洗面器、クオーツストーンの洗面台、ピンクの床、開き戸のシャワー、白い洗面カウンター、洗面台1つ、フローティング洗面台) の写真
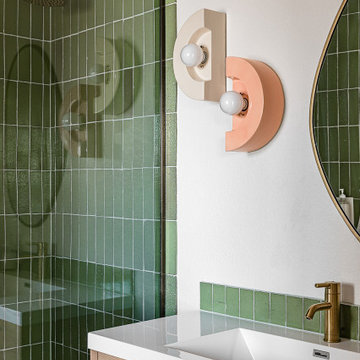
Green brick tile shower design with brass fixtures and glass splash panel. Simple floating vanity with matching backsplash and accent wall sconces.
ロサンゼルスにあるコンテンポラリースタイルのおしゃれな浴室 (フラットパネル扉のキャビネット、淡色木目調キャビネット、オープン型シャワー、緑のタイル、石タイル、ベージュの壁、セラミックタイルの床、アンダーカウンター洗面器、クオーツストーンの洗面台、ピンクの床、オープンシャワー、白い洗面カウンター、洗面台1つ、フローティング洗面台) の写真
ロサンゼルスにあるコンテンポラリースタイルのおしゃれな浴室 (フラットパネル扉のキャビネット、淡色木目調キャビネット、オープン型シャワー、緑のタイル、石タイル、ベージュの壁、セラミックタイルの床、アンダーカウンター洗面器、クオーツストーンの洗面台、ピンクの床、オープンシャワー、白い洗面カウンター、洗面台1つ、フローティング洗面台) の写真
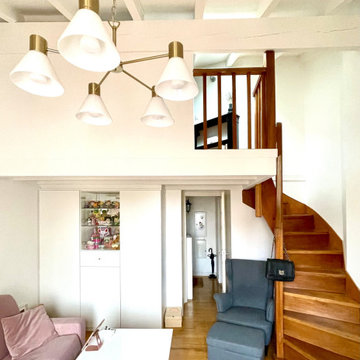
Projet de rénovation d'un appartement. Mission de conception avec création de meuble sur mesure et suivi de chantier.
トゥールーズにあるお手頃価格の小さなコンテンポラリースタイルのおしゃれなバスルーム (浴槽なし) (白いキャビネット、アルコーブ型シャワー、一体型トイレ 、白いタイル、セラミックタイル、白い壁、セメントタイルの床、コンソール型シンク、人工大理石カウンター、ピンクの床、開き戸のシャワー、白い洗面カウンター、ニッチ、洗面台1つ、独立型洗面台) の写真
トゥールーズにあるお手頃価格の小さなコンテンポラリースタイルのおしゃれなバスルーム (浴槽なし) (白いキャビネット、アルコーブ型シャワー、一体型トイレ 、白いタイル、セラミックタイル、白い壁、セメントタイルの床、コンソール型シンク、人工大理石カウンター、ピンクの床、開き戸のシャワー、白い洗面カウンター、ニッチ、洗面台1つ、独立型洗面台) の写真
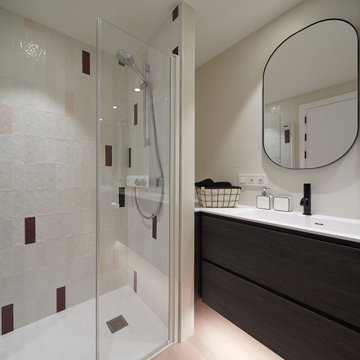
他の地域にあるお手頃価格の中くらいなモダンスタイルのおしゃれなバスルーム (浴槽なし) (フラットパネル扉のキャビネット、白いキャビネット、バリアフリー、白いタイル、セラミックタイル、人工大理石カウンター、ピンクの床、開き戸のシャワー、白い洗面カウンター、トイレ室、洗面台1つ、フローティング洗面台) の写真
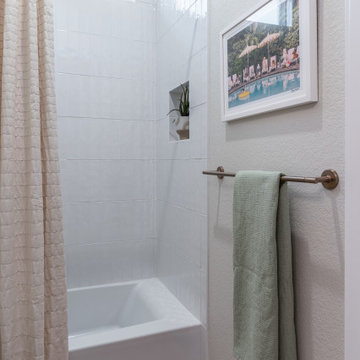
This little girl's playroom bath renovation consisted of new floor and shower wall tile (to the ceiling), new plumbing fixtures and hardware, fresh vanity paint and cabinet knobs, a new vanity mirror and sconce, wallpaper accent walls, Gray Malin artwork, new floor mats, shower curtain and towels.
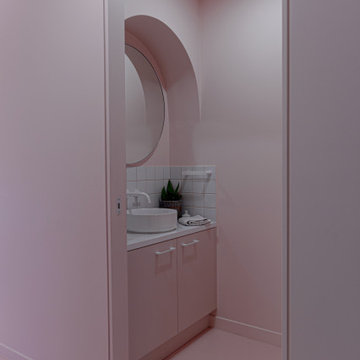
Bathroom
サンシャインコーストにある低価格の小さなモダンスタイルのおしゃれな浴室 (フラットパネル扉のキャビネット、ドロップイン型浴槽、オープン型シャワー、白いタイル、セラミックタイル、白い壁、コンクリートの床、ベッセル式洗面器、タイルの洗面台、ピンクの床、オープンシャワー、白い洗面カウンター、洗面台1つ、フローティング洗面台) の写真
サンシャインコーストにある低価格の小さなモダンスタイルのおしゃれな浴室 (フラットパネル扉のキャビネット、ドロップイン型浴槽、オープン型シャワー、白いタイル、セラミックタイル、白い壁、コンクリートの床、ベッセル式洗面器、タイルの洗面台、ピンクの床、オープンシャワー、白い洗面カウンター、洗面台1つ、フローティング洗面台) の写真
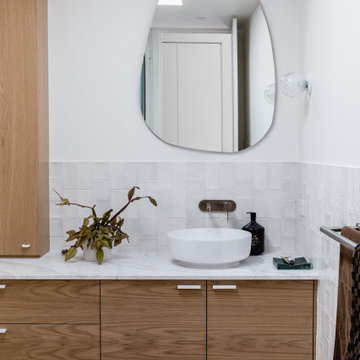
メルボルンにあるお手頃価格の中くらいなミッドセンチュリースタイルのおしゃれな浴室 (白いタイル、ベッセル式洗面器、大理石の洗面台、ピンクの床、白い洗面カウンター、洗面台1つ、造り付け洗面台) の写真
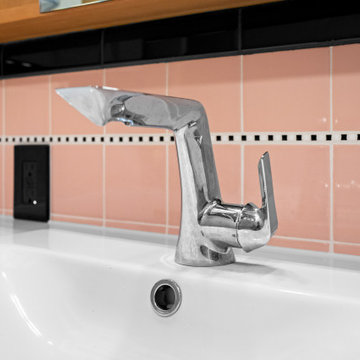
他の地域にあるミッドセンチュリースタイルのおしゃれなバスルーム (浴槽なし) (中間色木目調キャビネット、ドロップイン型浴槽、シャワー付き浴槽 、一体型トイレ 、ピンクのタイル、グレーの壁、磁器タイルの床、オーバーカウンターシンク、珪岩の洗面台、ピンクの床、引戸のシャワー、白い洗面カウンター、ニッチ、洗面台1つ、造り付け洗面台) の写真
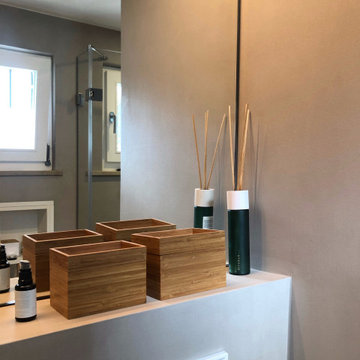
Im Erdgeschoss gab es nur eine winzige Garderobe, durch die man in die Gästetoilette gekommen ist. Wir habe Garderobe und WC zu einem kleinen, aber feinen Bad zusammen gelegt.
Durch die kleine Größe war hier Zentimeter-Arbeit und Fingerspitzengefühl gefragt.
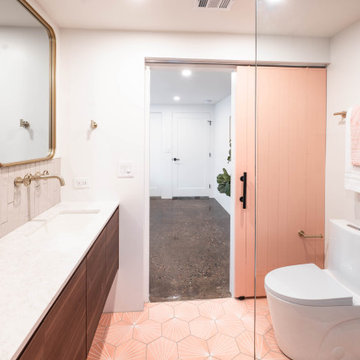
フェニックスにある高級な中くらいなモダンスタイルのおしゃれなマスターバスルーム (フラットパネル扉のキャビネット、濃色木目調キャビネット、オープン型シャワー、一体型トイレ 、ベージュのタイル、セラミックタイル、白い壁、セメントタイルの床、アンダーカウンター洗面器、珪岩の洗面台、ピンクの床、オープンシャワー、白い洗面カウンター、洗面台2つ、フローティング洗面台) の写真
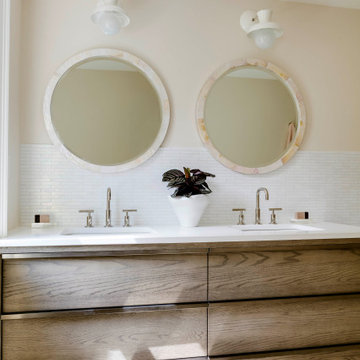
ボストンにあるビーチスタイルのおしゃれな子供用バスルーム (中間色木目調キャビネット、セラミックタイル、ピンクの壁、モザイクタイル、クオーツストーンの洗面台、ピンクの床、白い洗面カウンター、洗面台2つ、独立型洗面台) の写真
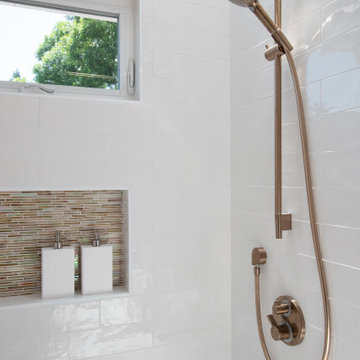
This project features a six-foot addition on the back of the home, allowing us to open up the kitchen and family room for this young and active family. These spaces were redesigned to accommodate a large open kitchen, featuring cabinets in a beautiful sage color, that opens onto the dining area and family room. Natural stone countertops add texture to the space without dominating the room.
The powder room footprint stayed the same, but new cabinetry, mirrors, and fixtures compliment the bold wallpaper, making this space surprising and fun, like a piece of statement jewelry in the middle of the home.
The kid's bathroom is youthful while still being able to age with the children. An ombre pink and white floor tile is complimented by a greenish/blue vanity and a coordinating shower niche accent tile. White walls and gold fixtures complete the space.
The primary bathroom is more sophisticated but still colorful and full of life. The wood-style chevron floor tiles anchor the room while more light and airy tones of white, blue, and cream finish the rest of the space. The freestanding tub and large shower make this the perfect retreat after a long day.
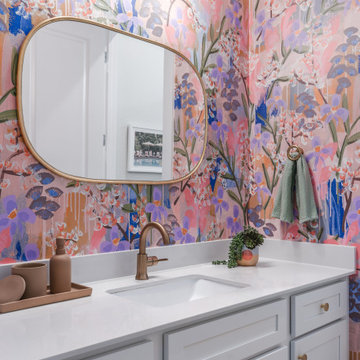
This little girl's playroom bath renovation consisted of new floor and shower wall tile (to the ceiling), new plumbing fixtures and hardware, fresh vanity paint and cabinet knobs, a new vanity mirror and sconce, wallpaper accent walls, Gray Malin artwork, new floor mats, shower curtain and towels.
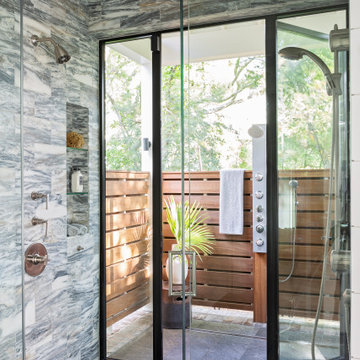
チャールストンにあるビーチスタイルのおしゃれなマスターバスルーム (白いキャビネット、置き型浴槽、オープン型シャワー、白い壁、大理石の床、アンダーカウンター洗面器、大理石の洗面台、ピンクの床、オープンシャワー、白い洗面カウンター) の写真
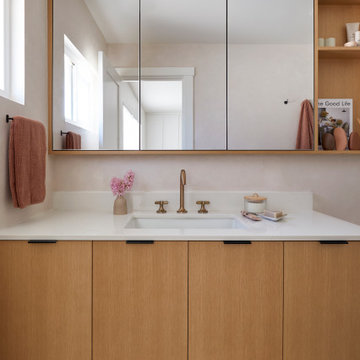
This single family home had been recently flipped with builder-grade materials. We touched each and every room of the house to give it a custom designer touch, thoughtfully marrying our soft minimalist design aesthetic with the graphic designer homeowner’s own design sensibilities. One of the most notable transformations in the home was opening up the galley kitchen to create an open concept great room with large skylight to give the illusion of a larger communal space.

This single family home had been recently flipped with builder-grade materials. We touched each and every room of the house to give it a custom designer touch, thoughtfully marrying our soft minimalist design aesthetic with the graphic designer homeowner’s own design sensibilities. One of the most notable transformations in the home was opening up the galley kitchen to create an open concept great room with large skylight to give the illusion of a larger communal space.
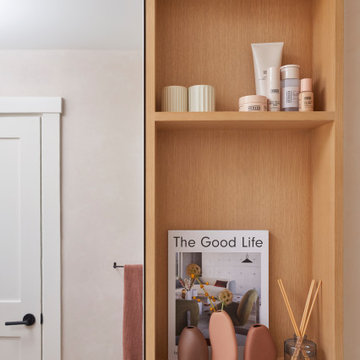
This single family home had been recently flipped with builder-grade materials. We touched each and every room of the house to give it a custom designer touch, thoughtfully marrying our soft minimalist design aesthetic with the graphic designer homeowner’s own design sensibilities. One of the most notable transformations in the home was opening up the galley kitchen to create an open concept great room with large skylight to give the illusion of a larger communal space.
浴室・バスルーム (白い洗面カウンター、ピンクの床) の写真
6