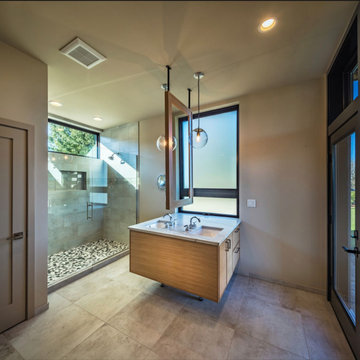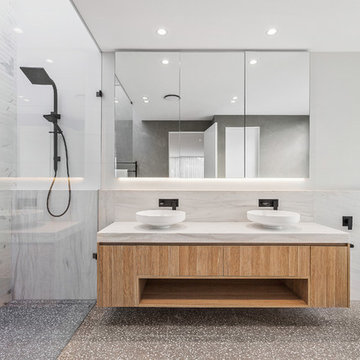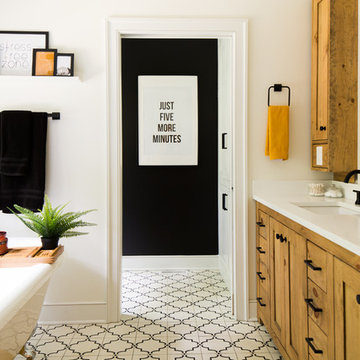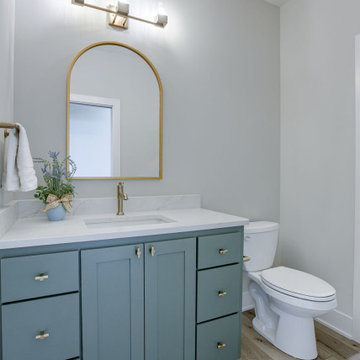浴室・バスルーム (白い洗面カウンター、セメントタイルの床、ラミネートの床、テラゾーの床) の写真
絞り込み:
資材コスト
並び替え:今日の人気順
写真 1〜20 枚目(全 6,911 枚)
1/5

グランドラピッズにあるビーチスタイルのおしゃれなマスターバスルーム (淡色木目調キャビネット、白いタイル、セラミックタイル、白い壁、テラゾーの床、クオーツストーンの洗面台、白い洗面カウンター、洗面台2つ) の写真

The #1 Most Popular Bathroom Photo in 2018 on Houzz!
Please see all of the specifications to this shower:
Shower wall tile:
Daltile- Pickets- Matte white, model: CG-PKMTWH7530
Bathroom floor tile: Lili Cement tiles, Tiffany collection, color 3. http://lilitile.com/project/tiffany-3/
Plumbing fixtures:
Brizo, Litze collection in the brilliance luxe gold
https://www.brizo.com/bath/collection/litze
Vanity hardware:
Amerock pulls in the golden champagne finish: https://www.amerock.com/Products/Detail/pid/2836/s/golden-champagne_pull_bar-pulls_128mm_bp40517bbz
The dimensions of this bathroom are: 4'-11" wide by 8'-10" long
Paint by Sherwin Williams:
Vanity cabinet- SW 6244 Naval
Walls- SW 7015 Repose Gray
Door hardware: Emtek C520ROUUS19- Flat Black Round Knob
https://www.build.com/emtek-c520rou-privacy-door-knob/s443128?uid=2613248
Lighting was purchased via Etsy:
https://www.etsy.com/listing/266595096/double-bulb-sconce-light-solid-brass?gpla=1&gao=1&&utm_source=google&utm_medium=cpc&utm_campaign=shopping_us_a-home_and_living-lighting-sconces&utm_custom1=e0d352ca-f1fd-4e22-9313-ab9669b0b1ff&gclid=EAIaIQobChMIpNGS_9r61wIVDoRpCh1XAQWxEAQYASABEgKLhPD_BwE
These are the gold tipped bulbs for the light fixture:
https://www.cb2.com/g25-gold-tipped-60w-light-bulb/s161692

His and her shower niches perfect for personal items. This niche is surround by a matte white 3x6 subway tile and features a black hexagon tile pattern on the inset.

Chipper Hatter Photography
サンディエゴにある高級な中くらいなコンテンポラリースタイルのおしゃれなマスターバスルーム (フラットパネル扉のキャビネット、黒いキャビネット、置き型浴槽、オープン型シャワー、一体型トイレ 、白いタイル、磁器タイル、白い壁、セメントタイルの床、アンダーカウンター洗面器、クオーツストーンの洗面台、黒い床、オープンシャワー、白い洗面カウンター) の写真
サンディエゴにある高級な中くらいなコンテンポラリースタイルのおしゃれなマスターバスルーム (フラットパネル扉のキャビネット、黒いキャビネット、置き型浴槽、オープン型シャワー、一体型トイレ 、白いタイル、磁器タイル、白い壁、セメントタイルの床、アンダーカウンター洗面器、クオーツストーンの洗面台、黒い床、オープンシャワー、白い洗面カウンター) の写真

photo credit: Haris Kenjar
Original Mission tile floor.
Arteriors lighting.
Newport Brass faucets.
West Elm mirror.
Victoria + Albert tub.
caesarstone countertops
custom tile bath surround

サンフランシスコにあるビーチスタイルのおしゃれな子供用バスルーム (シェーカースタイル扉のキャビネット、青いキャビネット、アルコーブ型浴槽、白いタイル、サブウェイタイル、白い壁、アンダーカウンター洗面器、マルチカラーの床、白い洗面カウンター、シャワー付き浴槽 、分離型トイレ、セメントタイルの床、クオーツストーンの洗面台、シャワーカーテン) の写真

Thibault Cartier
サンフランシスコにある地中海スタイルのおしゃれなマスターバスルーム (シェーカースタイル扉のキャビネット、グレーのキャビネット、アルコーブ型シャワー、白いタイル、サブウェイタイル、グレーの壁、セメントタイルの床、アンダーカウンター洗面器、マルチカラーの床、開き戸のシャワー、白い洗面カウンター) の写真
サンフランシスコにある地中海スタイルのおしゃれなマスターバスルーム (シェーカースタイル扉のキャビネット、グレーのキャビネット、アルコーブ型シャワー、白いタイル、サブウェイタイル、グレーの壁、セメントタイルの床、アンダーカウンター洗面器、マルチカラーの床、開き戸のシャワー、白い洗面カウンター) の写真

Hip powder room to show off for guests. A striking black accent tile wall highlight the beautiful walnut vanity from Rejuvenation and brushed champagne brass plumbing fixtures. The gray Terrazzo flooring is the perfect nod to the mid century architecture of the home.

geometric tile featuring a grid pattern contrasts with the organic nature of the large-aggregate black and white terrazzo flooring at this custom shower

オレンジカウンティにある広いトランジショナルスタイルのおしゃれなマスターバスルーム (シェーカースタイル扉のキャビネット、ベージュのキャビネット、置き型浴槽、コーナー設置型シャワー、一体型トイレ 、白いタイル、セメントタイル、白い壁、セメントタイルの床、アンダーカウンター洗面器、クオーツストーンの洗面台、グレーの床、開き戸のシャワー、白い洗面カウンター、洗面台2つ、独立型洗面台) の写真

オレンジカウンティにある低価格の小さなトラディショナルスタイルのおしゃれなバスルーム (浴槽なし) (シェーカースタイル扉のキャビネット、白いキャビネット、ドロップイン型浴槽、シャワー付き浴槽 、一体型トイレ 、グレーのタイル、サブウェイタイル、白い壁、ラミネートの床、アンダーカウンター洗面器、クオーツストーンの洗面台、茶色い床、引戸のシャワー、白い洗面カウンター、洗面台1つ、造り付け洗面台) の写真

シカゴにあるカントリー風のおしゃれなマスターバスルーム (シェーカースタイル扉のキャビネット、白いキャビネット、分離型トイレ、白い壁、セメントタイルの床、ベッセル式洗面器、マルチカラーの床、白い洗面カウンター、トイレ室) の写真

シアトルにある高級な広いコンテンポラリースタイルのおしゃれな浴室 (フラットパネル扉のキャビネット、中間色木目調キャビネット、アルコーブ型シャワー、一体型トイレ 、グレーのタイル、トラバーチンタイル、グレーの壁、テラゾーの床、アンダーカウンター洗面器、クオーツストーンの洗面台、グレーの床、開き戸のシャワー、白い洗面カウンター、洗面台2つ、フローティング洗面台) の写真

I used a patterned tile on the floor, warm wood on the vanity, and dark molding on the walls to give this small bathroom a ton of character.
ボイシにあるお手頃価格の小さなカントリー風のおしゃれなバスルーム (浴槽なし) (シェーカースタイル扉のキャビネット、中間色木目調キャビネット、アルコーブ型浴槽、アルコーブ型シャワー、磁器タイル、白い壁、セメントタイルの床、アンダーカウンター洗面器、クオーツストーンの洗面台、オープンシャワー、白い洗面カウンター、洗面台1つ、独立型洗面台、塗装板張りの壁) の写真
ボイシにあるお手頃価格の小さなカントリー風のおしゃれなバスルーム (浴槽なし) (シェーカースタイル扉のキャビネット、中間色木目調キャビネット、アルコーブ型浴槽、アルコーブ型シャワー、磁器タイル、白い壁、セメントタイルの床、アンダーカウンター洗面器、クオーツストーンの洗面台、オープンシャワー、白い洗面カウンター、洗面台1つ、独立型洗面台、塗装板張りの壁) の写真

Our clients wanted the ultimate modern farmhouse custom dream home. They found property in the Santa Rosa Valley with an existing house on 3 ½ acres. They could envision a new home with a pool, a barn, and a place to raise horses. JRP and the clients went all in, sparing no expense. Thus, the old house was demolished and the couple’s dream home began to come to fruition.
The result is a simple, contemporary layout with ample light thanks to the open floor plan. When it comes to a modern farmhouse aesthetic, it’s all about neutral hues, wood accents, and furniture with clean lines. Every room is thoughtfully crafted with its own personality. Yet still reflects a bit of that farmhouse charm.
Their considerable-sized kitchen is a union of rustic warmth and industrial simplicity. The all-white shaker cabinetry and subway backsplash light up the room. All white everything complimented by warm wood flooring and matte black fixtures. The stunning custom Raw Urth reclaimed steel hood is also a star focal point in this gorgeous space. Not to mention the wet bar area with its unique open shelves above not one, but two integrated wine chillers. It’s also thoughtfully positioned next to the large pantry with a farmhouse style staple: a sliding barn door.
The master bathroom is relaxation at its finest. Monochromatic colors and a pop of pattern on the floor lend a fashionable look to this private retreat. Matte black finishes stand out against a stark white backsplash, complement charcoal veins in the marble looking countertop, and is cohesive with the entire look. The matte black shower units really add a dramatic finish to this luxurious large walk-in shower.
Photographer: Andrew - OpenHouse VC

デンバーにある小さなモダンスタイルのおしゃれなバスルーム (浴槽なし) (フラットパネル扉のキャビネット、淡色木目調キャビネット、アルコーブ型シャワー、分離型トイレ、グレーのタイル、セラミックタイル、白い壁、セメントタイルの床、アンダーカウンター洗面器、クオーツストーンの洗面台、引戸のシャワー、白い洗面カウンター、洗面台1つ、フローティング洗面台) の写真

Sam Martin - 4 Walls Media
メルボルンにあるお手頃価格の中くらいなコンテンポラリースタイルのおしゃれなマスターバスルーム (フラットパネル扉のキャビネット、淡色木目調キャビネット、置き型浴槽、アルコーブ型シャワー、白い壁、ベッセル式洗面器、白い洗面カウンター、壁掛け式トイレ、白いタイル、大理石タイル、テラゾーの床、大理石の洗面台、グレーの床) の写真
メルボルンにあるお手頃価格の中くらいなコンテンポラリースタイルのおしゃれなマスターバスルーム (フラットパネル扉のキャビネット、淡色木目調キャビネット、置き型浴槽、アルコーブ型シャワー、白い壁、ベッセル式洗面器、白い洗面カウンター、壁掛け式トイレ、白いタイル、大理石タイル、テラゾーの床、大理石の洗面台、グレーの床) の写真

This large bathroom remodel feature a clawfoot soaking tub, a large glass enclosed walk in shower, a private water closet, large floor to ceiling linen closet and a custom reclaimed wood vanity made by Limitless Woodworking. Light fixtures and door hardware were provided by Houzz. This modern bohemian bathroom also showcases a cement tile flooring, a feature wall and simple decor to tie everything together.

This bathroom was carefully thought-out for great function and design for 2 young girls. We completely gutted the bathroom and made something that they both could grow in to. Using soft blue concrete Moroccan tiles on the floor and contrasted it with a dark blue vanity against a white palette creates a soft feminine aesthetic. The white finishes with chrome fixtures keep this design timeless.

オマハにあるトラディショナルスタイルのおしゃれな子供用バスルーム (シェーカースタイル扉のキャビネット、緑のキャビネット、アルコーブ型浴槽、シャワー付き浴槽 、分離型トイレ、ベージュのタイル、磁器タイル、グレーの壁、ラミネートの床、アンダーカウンター洗面器、クオーツストーンの洗面台、シャワーカーテン、白い洗面カウンター、洗面台1つ、造り付け洗面台) の写真
浴室・バスルーム (白い洗面カウンター、セメントタイルの床、ラミネートの床、テラゾーの床) の写真
1