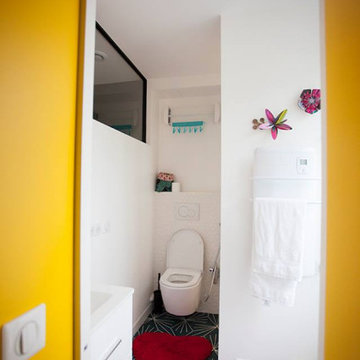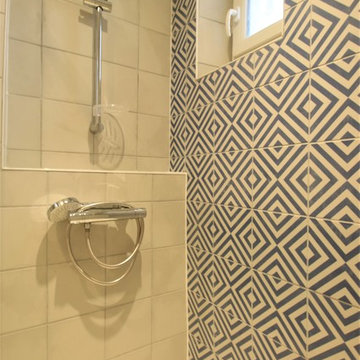黄色い浴室・バスルーム (白い洗面カウンター、青い床) の写真
絞り込み:
資材コスト
並び替え:今日の人気順
写真 1〜3 枚目(全 3 枚)
1/4

This exciting ‘whole house’ project began when a couple contacted us while house shopping. They found a 1980s contemporary colonial in Delafield with a great wooded lot on Nagawicka Lake. The kitchen and bathrooms were outdated but it had plenty of space and potential.
We toured the home, learned about their design style and dream for the new space. The goal of this project was to create a contemporary space that was interesting and unique. Above all, they wanted a home where they could entertain and make a future.
At first, the couple thought they wanted to remodel only the kitchen and master suite. But after seeing Kowalske Kitchen & Bath’s design for transforming the entire house, they wanted to remodel it all. The couple purchased the home and hired us as the design-build-remodel contractor.
First Floor Remodel
The biggest transformation of this home is the first floor. The original entry was dark and closed off. By removing the dining room walls, we opened up the space for a grand entry into the kitchen and dining room. The open-concept kitchen features a large navy island, blue subway tile backsplash, bamboo wood shelves and fun lighting.
On the first floor, we also turned a bathroom/sauna into a full bathroom and powder room. We were excited to give them a ‘wow’ powder room with a yellow penny tile wall, floating bamboo vanity and chic geometric cement tile floor.
Second Floor Remodel
The second floor remodel included a fireplace landing area, master suite, and turning an open loft area into a bedroom and bathroom.
In the master suite, we removed a large whirlpool tub and reconfigured the bathroom/closet space. For a clean and classic look, the couple chose a black and white color pallet. We used subway tile on the walls in the large walk-in shower, a glass door with matte black finish, hexagon tile on the floor, a black vanity and quartz counters.
Flooring, trim and doors were updated throughout the home for a cohesive look.

レンヌにあるお手頃価格の小さなコンテンポラリースタイルのおしゃれなマスターバスルーム (フラットパネル扉のキャビネット、白いキャビネット、バリアフリー、壁掛け式トイレ、白い壁、セメントタイルの床、壁付け型シンク、青い床、オープンシャワー、白い洗面カウンター、洗面台1つ、フローティング洗面台) の写真

Petite astuce : la niche intégrée dans la douche
パリにある小さなコンテンポラリースタイルのおしゃれなマスターバスルーム (一体型トイレ 、青いタイル、セラミックタイル、白い壁、セラミックタイルの床、コンソール型シンク、青い床、引戸のシャワー、白い洗面カウンター) の写真
パリにある小さなコンテンポラリースタイルのおしゃれなマスターバスルーム (一体型トイレ 、青いタイル、セラミックタイル、白い壁、セラミックタイルの床、コンソール型シンク、青い床、引戸のシャワー、白い洗面カウンター) の写真
黄色い浴室・バスルーム (白い洗面カウンター、青い床) の写真
1