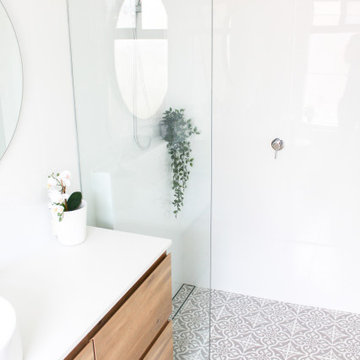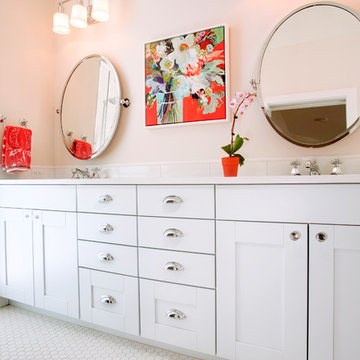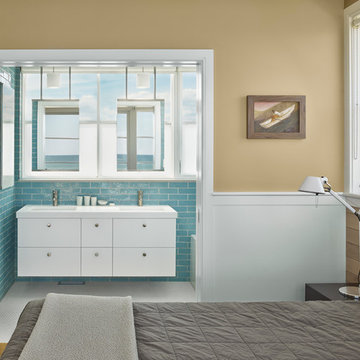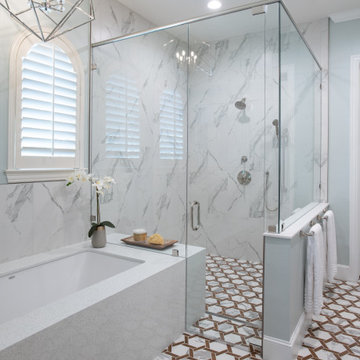白い浴室・バスルーム (白い洗面カウンター、モザイクタイル、全タイプの壁タイル) の写真
絞り込み:
資材コスト
並び替え:今日の人気順
写真 1〜20 枚目(全 1,768 枚)
1/5

ナッシュビルにあるトランジショナルスタイルのおしゃれなマスターバスルーム (シェーカースタイル扉のキャビネット、白いキャビネット、猫足バスタブ、コーナー設置型シャワー、グレーのタイル、白いタイル、サブウェイタイル、グレーの壁、モザイクタイル、アンダーカウンター洗面器、白い床、白い洗面カウンター) の写真

アトランタにある高級な小さなトランジショナルスタイルのおしゃれなバスルーム (浴槽なし) (落し込みパネル扉のキャビネット、ターコイズのキャビネット、アルコーブ型浴槽、シャワー付き浴槽 、分離型トイレ、白いタイル、セラミックタイル、白い壁、モザイクタイル、アンダーカウンター洗面器、クオーツストーンの洗面台、白い床、開き戸のシャワー、白い洗面カウンター、アクセントウォール、洗面台2つ、造り付け洗面台、白い天井) の写真

The master bedroom in this cozy home just got it very own bathroom. Custom cabinetry in a Puritan Gray color brings out the blue-green tones of the traditional accent niche tile.

This large walk-in shower is enhanced with light-blue subway tiles stretching all the way from the shower floor to the ceiling.
他の地域にある広いトラディショナルスタイルのおしゃれなマスターバスルーム (シェーカースタイル扉のキャビネット、中間色木目調キャビネット、アルコーブ型シャワー、分離型トイレ、青いタイル、サブウェイタイル、白い壁、モザイクタイル、アンダーカウンター洗面器、クオーツストーンの洗面台、白い床、開き戸のシャワー、白い洗面カウンター、シャワーベンチ、洗面台2つ、造り付け洗面台) の写真
他の地域にある広いトラディショナルスタイルのおしゃれなマスターバスルーム (シェーカースタイル扉のキャビネット、中間色木目調キャビネット、アルコーブ型シャワー、分離型トイレ、青いタイル、サブウェイタイル、白い壁、モザイクタイル、アンダーカウンター洗面器、クオーツストーンの洗面台、白い床、開き戸のシャワー、白い洗面カウンター、シャワーベンチ、洗面台2つ、造り付け洗面台) の写真

Walk In Shower, Small Ensuite, Encasutic Bathroom Floor, Patterned Floor, White Wall Pattern Grey Floor, Half Shower Wall, Small Fixed Panel Shower Screen, Small Bathroom Ideas, Single Large Vanity, On the Ball Bathrooms, Southern River Bathroom Renovations, OTB Bathrooms

サンタバーバラにあるラグジュアリーな巨大なトランジショナルスタイルのおしゃれなマスターバスルーム (シェーカースタイル扉のキャビネット、濃色木目調キャビネット、置き型浴槽、アルコーブ型シャワー、一体型トイレ 、白いタイル、大理石タイル、白い壁、モザイクタイル、アンダーカウンター洗面器、大理石の洗面台、マルチカラーの床、開き戸のシャワー、白い洗面カウンター) の写真

サンフランシスコにある高級な広いトランジショナルスタイルのおしゃれなマスターバスルーム (青いキャビネット、アルコーブ型シャワー、白いタイル、サブウェイタイル、モザイクタイル、アンダーカウンター洗面器、クオーツストーンの洗面台、マルチカラーの床、開き戸のシャワー、白い洗面カウンター、洗面台2つ、独立型洗面台、インセット扉のキャビネット) の写真

ニューヨークにある中くらいなトランジショナルスタイルのおしゃれなマスターバスルーム (シェーカースタイル扉のキャビネット、グレーのキャビネット、猫足バスタブ、白いタイル、サブウェイタイル、青い壁、モザイクタイル、アンダーカウンター洗面器、マルチカラーの床、白い洗面カウンター、アルコーブ型シャワー、大理石の洗面台、開き戸のシャワー) の写真

Vintage bathroom with dark accents
ロンドンにあるミッドセンチュリースタイルのおしゃれな浴室 (フラットパネル扉のキャビネット、濃色木目調キャビネット、青いタイル、サブウェイタイル、白い壁、モザイクタイル、大理石の洗面台、白い床、白い洗面カウンター、洗面台2つ、独立型洗面台) の写真
ロンドンにあるミッドセンチュリースタイルのおしゃれな浴室 (フラットパネル扉のキャビネット、濃色木目調キャビネット、青いタイル、サブウェイタイル、白い壁、モザイクタイル、大理石の洗面台、白い床、白い洗面カウンター、洗面台2つ、独立型洗面台) の写真

ニューヨークにある高級な中くらいなトランジショナルスタイルのおしゃれなバスルーム (浴槽なし) (シェーカースタイル扉のキャビネット、白いキャビネット、アルコーブ型シャワー、白いタイル、サブウェイタイル、ベージュの壁、モザイクタイル、アンダーカウンター洗面器、タイルの洗面台、白い床、開き戸のシャワー、白い洗面カウンター) の写真

サンフランシスコにあるお手頃価格の小さな地中海スタイルのおしゃれなマスターバスルーム (置き型浴槽、シャワー付き浴槽 、セラミックタイル、白い壁、モザイクタイル、壁付け型シンク、シャワーカーテン、白い洗面カウンター、青いタイル、ターコイズの床) の写真

ヒューストンにある中くらいなトランジショナルスタイルのおしゃれなバスルーム (浴槽なし) (フラットパネル扉のキャビネット、中間色木目調キャビネット、アンダーマウント型浴槽、シャワー付き浴槽 、分離型トイレ、白いタイル、サブウェイタイル、白い壁、モザイクタイル、ベッセル式洗面器、白い床、シャワーカーテン、珪岩の洗面台、白い洗面カウンター) の写真

Halkin Mason Photography
フィラデルフィアにあるラグジュアリーな中くらいなビーチスタイルのおしゃれなマスターバスルーム (フラットパネル扉のキャビネット、白いキャビネット、青いタイル、モザイクタイル、アンダーカウンター洗面器、ドロップイン型浴槽、アルコーブ型シャワー、一体型トイレ 、磁器タイル、青い壁、珪岩の洗面台、白い洗面カウンター) の写真
フィラデルフィアにあるラグジュアリーな中くらいなビーチスタイルのおしゃれなマスターバスルーム (フラットパネル扉のキャビネット、白いキャビネット、青いタイル、モザイクタイル、アンダーカウンター洗面器、ドロップイン型浴槽、アルコーブ型シャワー、一体型トイレ 、磁器タイル、青い壁、珪岩の洗面台、白い洗面カウンター) の写真

photo by Molly Winters
オースティンにある高級なモダンスタイルのおしゃれな浴室 (フラットパネル扉のキャビネット、淡色木目調キャビネット、グレーのタイル、モザイクタイル、モザイクタイル、アンダーカウンター洗面器、珪岩の洗面台、グレーの床、白い洗面カウンター) の写真
オースティンにある高級なモダンスタイルのおしゃれな浴室 (フラットパネル扉のキャビネット、淡色木目調キャビネット、グレーのタイル、モザイクタイル、モザイクタイル、アンダーカウンター洗面器、珪岩の洗面台、グレーの床、白い洗面カウンター) の写真

Kid's Bathroom: Shower Area
トロントにある高級な中くらいなモダンスタイルのおしゃれな子供用バスルーム (シャワー付き浴槽 、白いタイル、サブウェイタイル、白い壁、モザイクタイル、ドロップイン型浴槽、フラットパネル扉のキャビネット、アンダーカウンター洗面器、人工大理石カウンター、白い床、シャワーカーテン、白い洗面カウンター) の写真
トロントにある高級な中くらいなモダンスタイルのおしゃれな子供用バスルーム (シャワー付き浴槽 、白いタイル、サブウェイタイル、白い壁、モザイクタイル、ドロップイン型浴槽、フラットパネル扉のキャビネット、アンダーカウンター洗面器、人工大理石カウンター、白い床、シャワーカーテン、白い洗面カウンター) の写真

A bold statement and a warm welcome — that’s the tone our client set for this Guest Bathroom Renovation In Bucktown.
The blue labyrinth vanity wallpaper introduces a striking element to the room, boasting bold geometric patterns that elevates the overall design. Secret Silver tiles grace the shower wall, niche, and floor, creating a sophisticated atmosphere with its marble effect and contrasting tones. The gray-painted wall and white ceiling tie everything together to create the perfect balance without overwhelming the space.
The space is enhanced with the decorative accent of Newbury Glass Penny Mosaic in the shower floor, giving the bathroom an additional creative expression through its distinctive shape and color.
The Shadowbox mirror from Shades of Light features a sleek matte black finish, providing depth in the border for both aesthetic appeal and function. The Industrial Triangle Shade Three Light lights up the vanity, embodying industrial minimalism, making the room burst with light and style.
This guest bathroom brought our client's vision to life – a modern and inviting space that is functional at the same time.
Project designed by Chi Renovation & Design, a renowned renovation firm based in Skokie. We specialize in general contracting, kitchen and bath remodeling, and design & build services. We cater to the entire Chicago area and its surrounding suburbs, with emphasis on the North Side and North Shore regions. You'll find our work from the Loop through Lincoln Park, Skokie, Evanston, Wilmette, and all the way up to Lake Forest.
For more info about Chi Renovation & Design, click here: https://www.chirenovation.com/

This beautiful, elegant master bathroom with traditional pops exudes relaxation and comfort. With gold accents in every corner, this master bathroom retreat is a close comparison to a wonderful spa.

Download our free ebook, Creating the Ideal Kitchen. DOWNLOAD NOW
This master bath remodel is the cat's meow for more than one reason! The materials in the room are soothing and give a nice vintage vibe in keeping with the rest of the home. We completed a kitchen remodel for this client a few years’ ago and were delighted when she contacted us for help with her master bath!
The bathroom was fine but was lacking in interesting design elements, and the shower was very small. We started by eliminating the shower curb which allowed us to enlarge the footprint of the shower all the way to the edge of the bathtub, creating a modified wet room. The shower is pitched toward a linear drain so the water stays in the shower. A glass divider allows for the light from the window to expand into the room, while a freestanding tub adds a spa like feel.
The radiator was removed and both heated flooring and a towel warmer were added to provide heat. Since the unit is on the top floor in a multi-unit building it shares some of the heat from the floors below, so this was a great solution for the space.
The custom vanity includes a spot for storing styling tools and a new built in linen cabinet provides plenty of the storage. The doors at the top of the linen cabinet open to stow away towels and other personal care products, and are lighted to ensure everything is easy to find. The doors below are false doors that disguise a hidden storage area. The hidden storage area features a custom litterbox pull out for the homeowner’s cat! Her kitty enters through the cutout, and the pull out drawer allows for easy clean ups.
The materials in the room – white and gray marble, charcoal blue cabinetry and gold accents – have a vintage vibe in keeping with the rest of the home. Polished nickel fixtures and hardware add sparkle, while colorful artwork adds some life to the space.

A soft and serene primary bathroom.
シカゴにある高級な中くらいなトランジショナルスタイルのおしゃれなマスターバスルーム (シェーカースタイル扉のキャビネット、白いキャビネット、置き型浴槽、コーナー設置型シャワー、一体型トイレ 、白いタイル、サブウェイタイル、グレーの壁、モザイクタイル、壁付け型シンク、クオーツストーンの洗面台、グレーの床、開き戸のシャワー、白い洗面カウンター、ニッチ、洗面台2つ、独立型洗面台) の写真
シカゴにある高級な中くらいなトランジショナルスタイルのおしゃれなマスターバスルーム (シェーカースタイル扉のキャビネット、白いキャビネット、置き型浴槽、コーナー設置型シャワー、一体型トイレ 、白いタイル、サブウェイタイル、グレーの壁、モザイクタイル、壁付け型シンク、クオーツストーンの洗面台、グレーの床、開き戸のシャワー、白い洗面カウンター、ニッチ、洗面台2つ、独立型洗面台) の写真

ダラスにあるお手頃価格の広いトランジショナルスタイルのおしゃれなマスターバスルーム (シェーカースタイル扉のキャビネット、グレーのキャビネット、オープン型シャワー、一体型トイレ 、白いタイル、磁器タイル、青い壁、モザイクタイル、オーバーカウンターシンク、クオーツストーンの洗面台、グレーの床、開き戸のシャワー、白い洗面カウンター) の写真
白い浴室・バスルーム (白い洗面カウンター、モザイクタイル、全タイプの壁タイル) の写真
1