黒い浴室・バスルーム (白い洗面カウンター、セメントタイル、ガラス板タイル、メタルタイル) の写真
絞り込み:
資材コスト
並び替え:今日の人気順
写真 1〜20 枚目(全 89 枚)
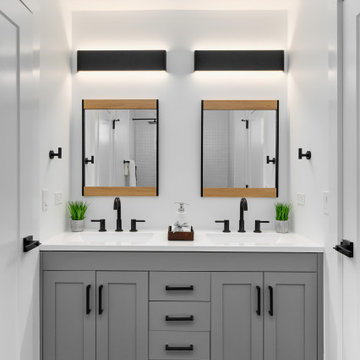
シカゴにあるお手頃価格の中くらいなトランジショナルスタイルのおしゃれなバスルーム (浴槽なし) (シェーカースタイル扉のキャビネット、グレーのキャビネット、白いタイル、セメントタイル、珪岩の洗面台、白い洗面カウンター) の写真

Navy penny tile is a striking backdrop in this handsome guest bathroom. A mix of wood cabinetry with leather pulls enhances the masculine feel of the room while a smart toilet incorporates modern-day technology into this timeless bathroom.
Inquire About Our Design Services
http://www.tiffanybrooksinteriors.com Inquire about our design services. Spaced designed by Tiffany Brooks
Photo 2019 Scripps Network, LLC.

Download our free ebook, Creating the Ideal Kitchen. DOWNLOAD NOW
This master bath remodel is the cat's meow for more than one reason! The materials in the room are soothing and give a nice vintage vibe in keeping with the rest of the home. We completed a kitchen remodel for this client a few years’ ago and were delighted when she contacted us for help with her master bath!
The bathroom was fine but was lacking in interesting design elements, and the shower was very small. We started by eliminating the shower curb which allowed us to enlarge the footprint of the shower all the way to the edge of the bathtub, creating a modified wet room. The shower is pitched toward a linear drain so the water stays in the shower. A glass divider allows for the light from the window to expand into the room, while a freestanding tub adds a spa like feel.
The radiator was removed and both heated flooring and a towel warmer were added to provide heat. Since the unit is on the top floor in a multi-unit building it shares some of the heat from the floors below, so this was a great solution for the space.
The custom vanity includes a spot for storing styling tools and a new built in linen cabinet provides plenty of the storage. The doors at the top of the linen cabinet open to stow away towels and other personal care products, and are lighted to ensure everything is easy to find. The doors below are false doors that disguise a hidden storage area. The hidden storage area features a custom litterbox pull out for the homeowner’s cat! Her kitty enters through the cutout, and the pull out drawer allows for easy clean ups.
The materials in the room – white and gray marble, charcoal blue cabinetry and gold accents – have a vintage vibe in keeping with the rest of the home. Polished nickel fixtures and hardware add sparkle, while colorful artwork adds some life to the space.
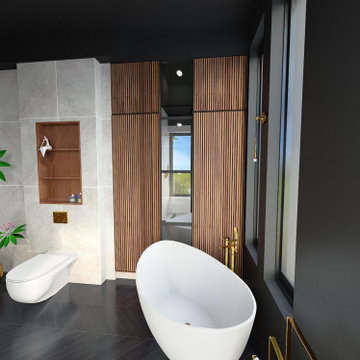
Luxurious bathroom with beautiful view.
ロサンゼルスにある広いアジアンスタイルのおしゃれなマスターバスルーム (ルーバー扉のキャビネット、中間色木目調キャビネット、置き型浴槽、アルコーブ型シャワー、壁掛け式トイレ、グレーのタイル、セメントタイル、黒い壁、セラミックタイルの床、一体型シンク、クオーツストーンの洗面台、黒い床、開き戸のシャワー、白い洗面カウンター、洗濯室、洗面台1つ、フローティング洗面台) の写真
ロサンゼルスにある広いアジアンスタイルのおしゃれなマスターバスルーム (ルーバー扉のキャビネット、中間色木目調キャビネット、置き型浴槽、アルコーブ型シャワー、壁掛け式トイレ、グレーのタイル、セメントタイル、黒い壁、セラミックタイルの床、一体型シンク、クオーツストーンの洗面台、黒い床、開き戸のシャワー、白い洗面カウンター、洗濯室、洗面台1つ、フローティング洗面台) の写真
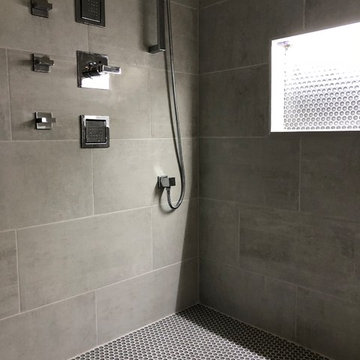
デトロイトにある広いモダンスタイルのおしゃれなマスターバスルーム (フラットパネル扉のキャビネット、濃色木目調キャビネット、アルコーブ型浴槽、コーナー設置型シャワー、グレーのタイル、セメントタイル、グレーの壁、セラミックタイルの床、アンダーカウンター洗面器、クオーツストーンの洗面台、グレーの床、開き戸のシャワー、白い洗面カウンター) の写真
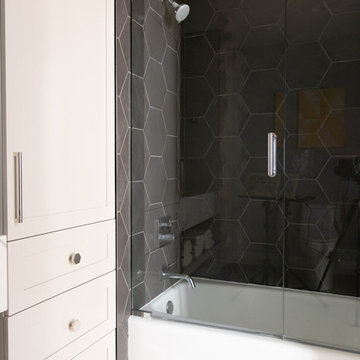
デンバーにある中くらいなコンテンポラリースタイルのおしゃれなバスルーム (浴槽なし) (オープンシェルフ、アルコーブ型浴槽、シャワー付き浴槽 、黒いタイル、セメントタイル、青い壁、トラバーチンの床、アンダーカウンター洗面器、大理石の洗面台、ベージュの床、開き戸のシャワー、白い洗面カウンター) の写真

THE PARTY CONTINUES Signature blue-green glass-tile reappears in second floor Master Bathroom to mark wall that separates this rowhouse from its adjacent neighbor. Printmaker’s vanity lends to industrial loft vibe. Grid of domed milk glass ceiling light fixture shades reflect in tile.

サンフランシスコにある高級な中くらいなコンテンポラリースタイルのおしゃれなマスターバスルーム (シェーカースタイル扉のキャビネット、黒いキャビネット、ビデ、マルチカラーのタイル、ガラス板タイル、ベージュの壁、磁器タイルの床、アンダーカウンター洗面器、珪岩の洗面台、マルチカラーの床、開き戸のシャワー、白い洗面カウンター、トイレ室、洗面台1つ、造り付け洗面台) の写真

シアトルにある中くらいなミッドセンチュリースタイルのおしゃれなマスターバスルーム (フラットパネル扉のキャビネット、茶色いキャビネット、ドロップイン型浴槽、洗い場付きシャワー、ビデ、セメントタイル、白い壁、テラゾーの床、アンダーカウンター洗面器、珪岩の洗面台、グレーの床、開き戸のシャワー、白い洗面カウンター、洗面台1つ、独立型洗面台、三角天井) の写真

Steam Shower
他の地域にあるラグジュアリーな広いエクレクティックスタイルのおしゃれな浴室 (ガラス扉のキャビネット、黒いキャビネット、洗い場付きシャワー、分離型トイレ、モノトーンのタイル、セメントタイル、グレーの壁、コンクリートの床、壁付け型シンク、珪岩の洗面台、黒い床、開き戸のシャワー、白い洗面カウンター、シャワーベンチ、洗面台1つ、フローティング洗面台) の写真
他の地域にあるラグジュアリーな広いエクレクティックスタイルのおしゃれな浴室 (ガラス扉のキャビネット、黒いキャビネット、洗い場付きシャワー、分離型トイレ、モノトーンのタイル、セメントタイル、グレーの壁、コンクリートの床、壁付け型シンク、珪岩の洗面台、黒い床、開き戸のシャワー、白い洗面カウンター、シャワーベンチ、洗面台1つ、フローティング洗面台) の写真

Une maison de maître du XIXème, entièrement rénovée, aménagée et décorée pour démarrer une nouvelle vie. Le RDC est repensé avec de nouveaux espaces de vie et une belle cuisine ouverte ainsi qu’un bureau indépendant. Aux étages, six chambres sont aménagées et optimisées avec deux salles de bains très graphiques. Le tout en parfaite harmonie et dans un style naturellement chic.
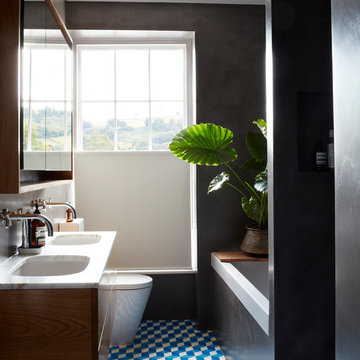
Family bathroom with walk-in shower, oversize Duravit bath and bespoke wall-hung double vanity unit. All tapware from Dornbracht and toilet from Catalano.
The walls are treated with waterproof béton ciré and the floors are bespoke cement tiles.
Photo by Simon Upton
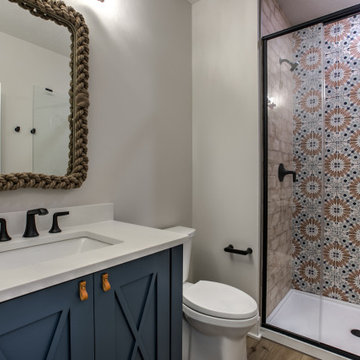
オマハにあるトランジショナルスタイルのおしゃれなバスルーム (浴槽なし) (アルコーブ型シャワー、一体型トイレ 、セメントタイル、アンダーカウンター洗面器、クオーツストーンの洗面台、開き戸のシャワー、白い洗面カウンター、洗面台1つ、造り付け洗面台、落し込みパネル扉のキャビネット) の写真
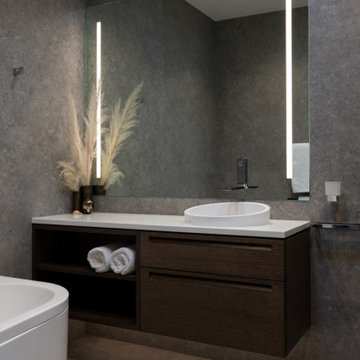
他の地域にある高級な中くらいなモダンスタイルのおしゃれなバスルーム (浴槽なし) (オープンシェルフ、濃色木目調キャビネット、置き型浴槽、グレーのタイル、セメントタイル、グレーの壁、セメントタイルの床、ベッセル式洗面器、人工大理石カウンター、グレーの床、白い洗面カウンター) の写真
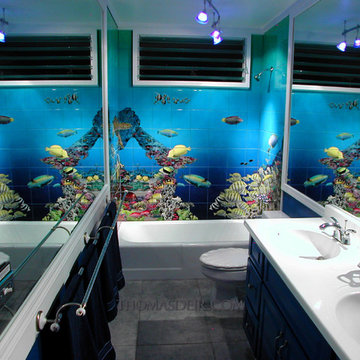
ハワイにあるトロピカルスタイルのおしゃれな浴室 (青いキャビネット、コーナー型浴槽、一体型トイレ 、黒いタイル、セメントタイル、青い壁、オーバーカウンターシンク、黒い床、白い洗面カウンター) の写真

Création d’un grand appartement familial avec espace parental et son studio indépendant suite à la réunion de deux lots. Une rénovation importante est effectuée et l’ensemble des espaces est restructuré et optimisé avec de nombreux rangements sur mesure. Les espaces sont ouverts au maximum pour favoriser la vue vers l’extérieur.
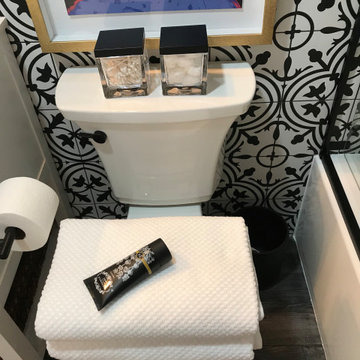
ボルチモアにある高級な中くらいなカントリー風のおしゃれなマスターバスルーム (シェーカースタイル扉のキャビネット、白いキャビネット、アルコーブ型浴槽、シャワー付き浴槽 、分離型トイレ、モノトーンのタイル、セメントタイル、白い壁、セラミックタイルの床、アンダーカウンター洗面器、クオーツストーンの洗面台、黒い床、引戸のシャワー、白い洗面カウンター、ニッチ、洗面台1つ、独立型洗面台、塗装板張りの壁) の写真
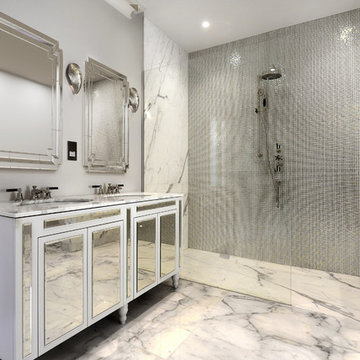
Master Bathroom
ロンドンにあるコンテンポラリースタイルのおしゃれなマスターバスルーム (白いキャビネット、バリアフリー、メタルタイル、グレーの壁、大理石の床、アンダーカウンター洗面器、大理石の洗面台、白い床、オープンシャワー、白い洗面カウンター、フラットパネル扉のキャビネット) の写真
ロンドンにあるコンテンポラリースタイルのおしゃれなマスターバスルーム (白いキャビネット、バリアフリー、メタルタイル、グレーの壁、大理石の床、アンダーカウンター洗面器、大理石の洗面台、白い床、オープンシャワー、白い洗面カウンター、フラットパネル扉のキャビネット) の写真
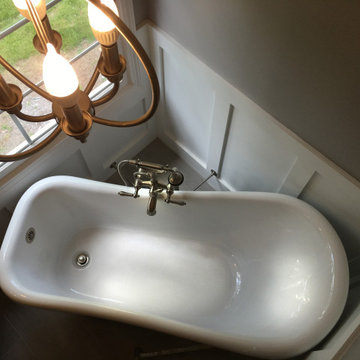
Craftsman/transitional master bathroom by Victor Smith. Featuring a claw foot tub. Heated floors. Sliding barn door.
アトランタにあるお手頃価格の広いトラディショナルスタイルのおしゃれなマスターバスルーム (シェーカースタイル扉のキャビネット、黒いキャビネット、猫足バスタブ、アルコーブ型シャワー、モノトーンのタイル、セメントタイル、グレーの壁、セメントタイルの床、アンダーカウンター洗面器、大理石の洗面台、グレーの床、開き戸のシャワー、白い洗面カウンター) の写真
アトランタにあるお手頃価格の広いトラディショナルスタイルのおしゃれなマスターバスルーム (シェーカースタイル扉のキャビネット、黒いキャビネット、猫足バスタブ、アルコーブ型シャワー、モノトーンのタイル、セメントタイル、グレーの壁、セメントタイルの床、アンダーカウンター洗面器、大理石の洗面台、グレーの床、開き戸のシャワー、白い洗面カウンター) の写真
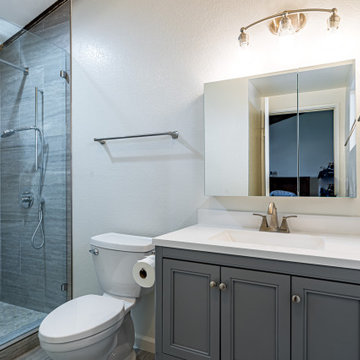
Santa Monica, CA - Complete Bathroom remodel
Installation of tile in the shower and Bathroom floor. Installation of new vanity, mirrors, vanity lighting, toilet and a fresh paint to finish.
黒い浴室・バスルーム (白い洗面カウンター、セメントタイル、ガラス板タイル、メタルタイル) の写真
1