浴室・バスルーム (白い洗面カウンター、クロスの天井、無垢フローリング) の写真
絞り込み:
資材コスト
並び替え:今日の人気順
写真 1〜7 枚目(全 7 枚)
1/4
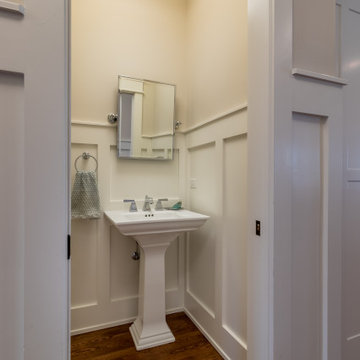
シカゴにある高級な小さなカントリー風のおしゃれな浴室 (シェーカースタイル扉のキャビネット、白いキャビネット、ペデスタルシンク、人工大理石カウンター、茶色い床、白い洗面カウンター、洗面台1つ、独立型洗面台、クロスの天井、一体型トイレ 、白い壁、無垢フローリング、壁紙、ベージュの天井) の写真
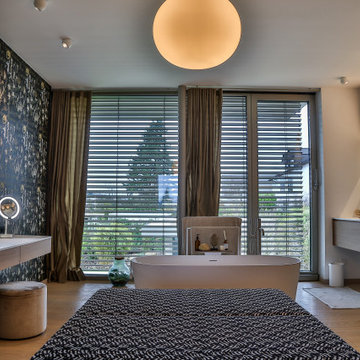
Ein Wohnbad par excellence
Der Bodenbelag (Echtholz) geht von den Nachbarräumen nahtlos in das Bad "en Suite" über. Die freistehende Badewanne von Falper bildet den Mittelpunkt im Bad, Neben dem 240cm breiten Waschplatz befindet sich die 160cm große Dusche mit Regenbrause. Ein Schminkplatz für die Nutzerin, sowie ein Sitzmöbel mit Staumöglichkeiten runden das Bad ab. Die Toilette befindet sich in einem separaten Raum neben der Ankleide.
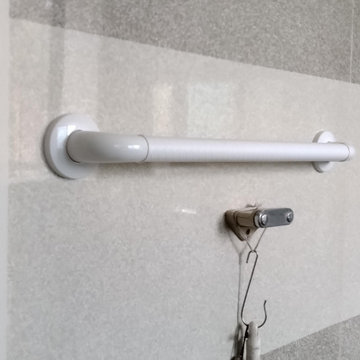
他の地域にある低価格の小さなモダンスタイルのおしゃれな浴室 (フラットパネル扉のキャビネット、白いキャビネット、大型浴槽、洗い場付きシャワー、分離型トイレ、白い壁、無垢フローリング、アンダーカウンター洗面器、人工大理石カウンター、茶色い床、引戸のシャワー、白い洗面カウンター、独立型洗面台、クロスの天井、壁紙、白い天井) の写真
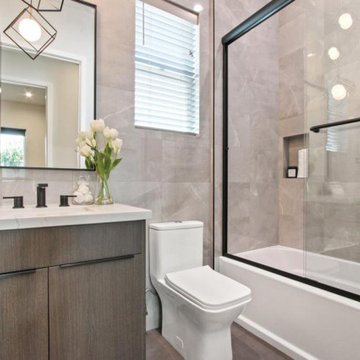
Introducing a brand new construction that boasts a modern and awe-inspiring design! This complete home renovation combines exquisite elements throughout, creating a luxurious space that's definitely worth marveling at. With a stunning bathroom that features beautifully crafted wood cabinetry and black fixtures with a double sink and double mirror, the bathroom of this home is an absolute show stopper. The spacious bedroom features hardwood flooring that brings warmth and comfort, making it easy to unwind after a long day. The kitchen also screams excellence - with subway tile backsplash, hardwood flooring, stainless steel fixtures, and a white marble countertop, cooking and entertaining will be effortless. This new construction home is a reflection of luxury and sophistication, and it is sure to impress anyone who passes through it.
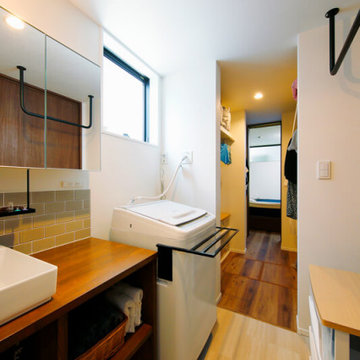
浴室から洗面台、ドライルームへと続く奥にはウォークスルーのファミリークローゼット。コンパクトにまとめられた水回り動線は朝夕のお出かけや帰宅の慌ただしい時間のストレスを最小化してくれます。
東京都下にある高級な小さなモダンスタイルのおしゃれなお風呂の窓 (オープンシェルフ、茶色いキャビネット、マルチカラーのタイル、白い壁、無垢フローリング、オーバーカウンターシンク、木製洗面台、ベージュの床、白い洗面カウンター、洗面台1つ、造り付け洗面台、クロスの天井、壁紙、白い天井) の写真
東京都下にある高級な小さなモダンスタイルのおしゃれなお風呂の窓 (オープンシェルフ、茶色いキャビネット、マルチカラーのタイル、白い壁、無垢フローリング、オーバーカウンターシンク、木製洗面台、ベージュの床、白い洗面カウンター、洗面台1つ、造り付け洗面台、クロスの天井、壁紙、白い天井) の写真
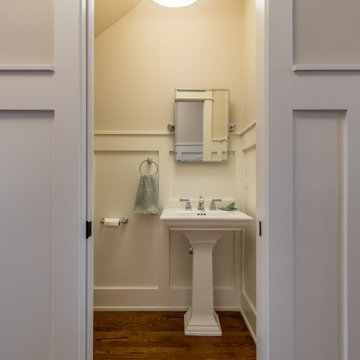
シカゴにある高級な小さなカントリー風のおしゃれな浴室 (シェーカースタイル扉のキャビネット、白いキャビネット、一体型トイレ 、ペデスタルシンク、人工大理石カウンター、茶色い床、白い洗面カウンター、洗面台1つ、独立型洗面台、クロスの天井、白い壁、無垢フローリング、壁紙、ベージュの天井) の写真
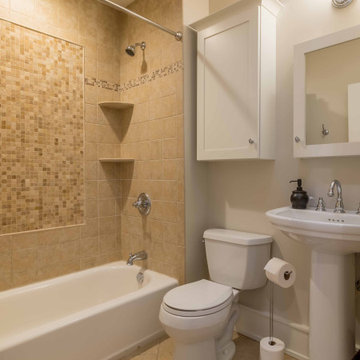
シカゴにある高級な中くらいなカントリー風のおしゃれな子供用バスルーム (シェーカースタイル扉のキャビネット、白いキャビネット、ドロップイン型浴槽、シャワー付き浴槽 、一体型トイレ 、ペデスタルシンク、人工大理石カウンター、シャワーカーテン、白い洗面カウンター、洗面台1つ、クロスの天井、壁紙、独立型洗面台、茶色いタイル、セラミックタイル、白い壁、無垢フローリング、茶色い床、ベージュの天井) の写真
浴室・バスルーム (白い洗面カウンター、クロスの天井、無垢フローリング) の写真
1