浴室・バスルーム (白い洗面カウンター、中間色木目調キャビネット、濃色無垢フローリング) の写真
絞り込み:
資材コスト
並び替え:今日の人気順
写真 1〜20 枚目(全 61 枚)
1/4
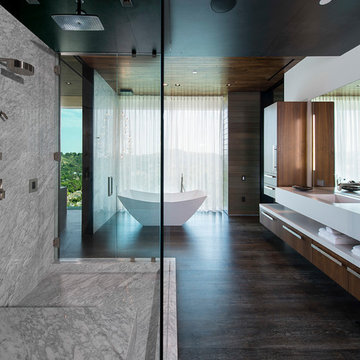
ロサンゼルスにあるコンテンポラリースタイルのおしゃれな浴室 (フラットパネル扉のキャビネット、中間色木目調キャビネット、置き型浴槽、コーナー設置型シャワー、グレーのタイル、白い壁、濃色無垢フローリング、一体型シンク、茶色い床、開き戸のシャワー、白い洗面カウンター) の写真

This Chelsea loft is an example of making a smaller space go a long way. We needed to fit two offices, two bedrooms, a living room, a kitchen, and a den for TV watching, as well as two baths and a laundry room in only 1,350 square feet!
Project completed by New York interior design firm Betty Wasserman Art & Interiors, which serves New York City, as well as across the tri-state area and in The Hamptons.
For more about Betty Wasserman, click here: https://www.bettywasserman.com/
To learn more about this project, click here:
https://www.bettywasserman.com/spaces/chelsea-nyc-live-work-loft/
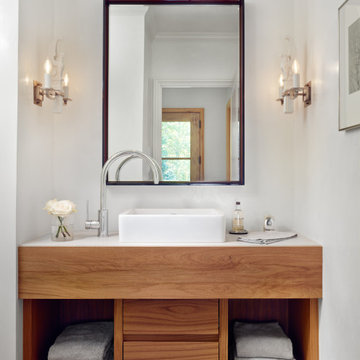
ダラスにある小さなトランジショナルスタイルのおしゃれなバスルーム (浴槽なし) (白い壁、ベッセル式洗面器、茶色い床、白い洗面カウンター、フラットパネル扉のキャビネット、中間色木目調キャビネット、濃色無垢フローリング、洗面台1つ、フローティング洗面台) の写真
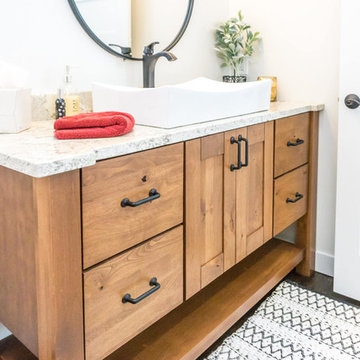
Builders Firstsource SD,
Woodland Cabinetry Vanity
他の地域にあるお手頃価格の小さな北欧スタイルのおしゃれなマスターバスルーム (フラットパネル扉のキャビネット、中間色木目調キャビネット、濃色無垢フローリング、御影石の洗面台、茶色い床、白い洗面カウンター) の写真
他の地域にあるお手頃価格の小さな北欧スタイルのおしゃれなマスターバスルーム (フラットパネル扉のキャビネット、中間色木目調キャビネット、濃色無垢フローリング、御影石の洗面台、茶色い床、白い洗面カウンター) の写真
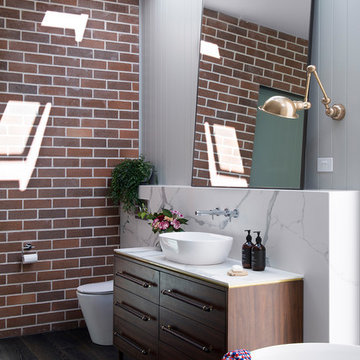
Product: 12mm Statuario Six+ porcelain
Stylist: Carlene Duffy
Stonemason: GMG Stone
Photography: Mindi Cooke
シドニーにあるモダンスタイルのおしゃれな浴室 (中間色木目調キャビネット、置き型浴槽、白いタイル、磁器タイル、白い壁、濃色無垢フローリング、茶色い床、白い洗面カウンター) の写真
シドニーにあるモダンスタイルのおしゃれな浴室 (中間色木目調キャビネット、置き型浴槽、白いタイル、磁器タイル、白い壁、濃色無垢フローリング、茶色い床、白い洗面カウンター) の写真
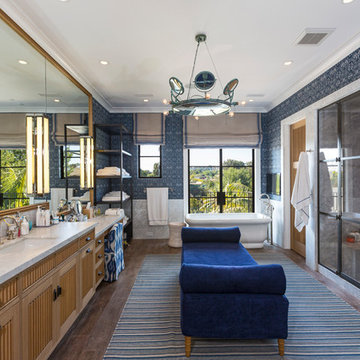
ロサンゼルスにある地中海スタイルのおしゃれな浴室 (落し込みパネル扉のキャビネット、中間色木目調キャビネット、置き型浴槽、アルコーブ型シャワー、白いタイル、青い壁、濃色無垢フローリング、アンダーカウンター洗面器、茶色い床、開き戸のシャワー、白い洗面カウンター) の写真
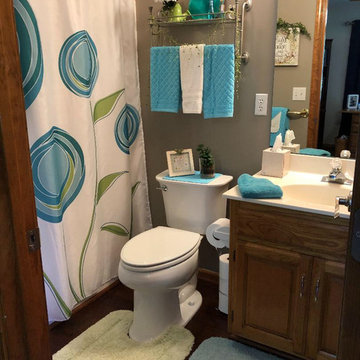
Replaced laminate flooring with hardwood, changed knobs on vanity and changed all decor.
カンザスシティにある低価格の小さなトランジショナルスタイルのおしゃれな浴室 (レイズドパネル扉のキャビネット、中間色木目調キャビネット、アルコーブ型浴槽、シャワー付き浴槽 、分離型トイレ、グレーの壁、濃色無垢フローリング、一体型シンク、大理石の洗面台、シャワーカーテン、白い洗面カウンター) の写真
カンザスシティにある低価格の小さなトランジショナルスタイルのおしゃれな浴室 (レイズドパネル扉のキャビネット、中間色木目調キャビネット、アルコーブ型浴槽、シャワー付き浴槽 、分離型トイレ、グレーの壁、濃色無垢フローリング、一体型シンク、大理石の洗面台、シャワーカーテン、白い洗面カウンター) の写真
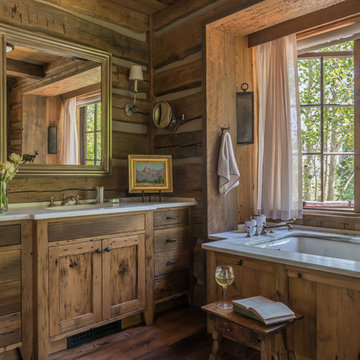
Peter Zimmerman Architects // Peace Design // Audrey Hall Photography
他の地域にあるラスティックスタイルのおしゃれなマスターバスルーム (中間色木目調キャビネット、アンダーマウント型浴槽、濃色無垢フローリング、茶色い床、白い洗面カウンター) の写真
他の地域にあるラスティックスタイルのおしゃれなマスターバスルーム (中間色木目調キャビネット、アンダーマウント型浴槽、濃色無垢フローリング、茶色い床、白い洗面カウンター) の写真
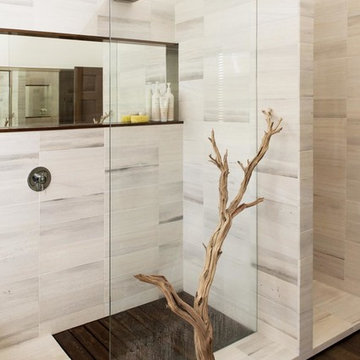
デンバーにあるお手頃価格の広いラスティックスタイルのおしゃれなマスターバスルーム (フラットパネル扉のキャビネット、中間色木目調キャビネット、置き型浴槽、バリアフリー、壁掛け式トイレ、白いタイル、石タイル、白い壁、濃色無垢フローリング、オーバーカウンターシンク、茶色い床、オープンシャワー、白い洗面カウンター) の写真
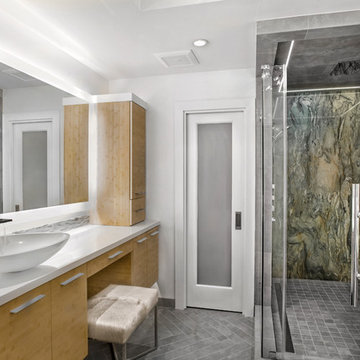
Photography by Juliana Franco
ヒューストンにある高級な中くらいなミッドセンチュリースタイルのおしゃれなマスターバスルーム (フラットパネル扉のキャビネット、中間色木目調キャビネット、置き型浴槽、アルコーブ型シャワー、グレーのタイル、磁器タイル、白い壁、濃色無垢フローリング、ベッセル式洗面器、珪岩の洗面台、茶色い床、開き戸のシャワー、白い洗面カウンター) の写真
ヒューストンにある高級な中くらいなミッドセンチュリースタイルのおしゃれなマスターバスルーム (フラットパネル扉のキャビネット、中間色木目調キャビネット、置き型浴槽、アルコーブ型シャワー、グレーのタイル、磁器タイル、白い壁、濃色無垢フローリング、ベッセル式洗面器、珪岩の洗面台、茶色い床、開き戸のシャワー、白い洗面カウンター) の写真

Our Boulder studio gave this beautiful home a stunning makeover with thoughtful and balanced use of colors, patterns, and textures to create a harmonious vibe. Following our holistic design approach, we added mirrors, artworks, decor, and accessories that easily blend into the architectural design. Beautiful purple chairs in the dining area add an attractive pop, just like the deep pink sofas in the living room. The home bar is designed as a classy, sophisticated space with warm wood tones and elegant bar chairs perfect for entertaining. A dashing home theatre and hot sauna complete this home, making it a luxurious retreat!
---
Joe McGuire Design is an Aspen and Boulder interior design firm bringing a uniquely holistic approach to home interiors since 2005.
For more about Joe McGuire Design, see here: https://www.joemcguiredesign.com/
To learn more about this project, see here:
https://www.joemcguiredesign.com/greenwood-preserve
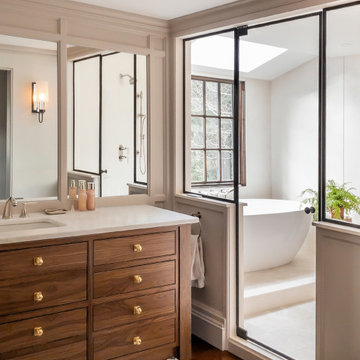
Natural light illuminates floor-to-ceiling slabs in the shower, the custom walnut vanity, and the rest of the en-suite oasis.
•
Primary Suite Renovation, 1928 Built Home
Newton Centre, MA
•
2020 CotY Gold Award Winner ‑ Residential Bath $60k+
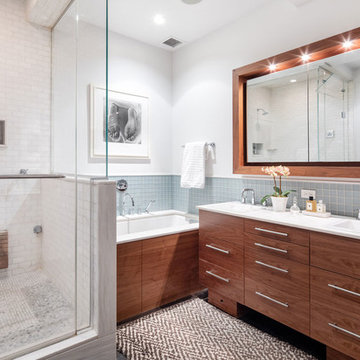
The soft colors and varied patterns in this bathroom make it feel interesting and special. We used space saving tricks to accommodate a spacious shower, a small bathtub, and a stylish double sink vanity!
Project completed by New York interior design firm Betty Wasserman Art & Interiors, which serves New York City, as well as across the tri-state area and in The Hamptons.
For more about Betty Wasserman, click here: https://www.bettywasserman.com/
To learn more about this project, click here:
https://www.bettywasserman.com/spaces/chelsea-nyc-live-work-loft/
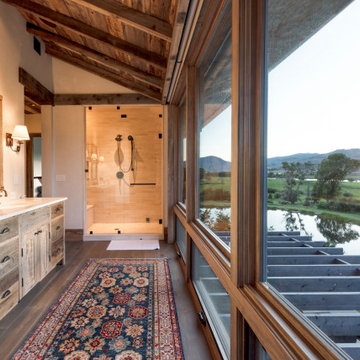
他の地域にあるラスティックスタイルのおしゃれなマスターバスルーム (シェーカースタイル扉のキャビネット、中間色木目調キャビネット、アルコーブ型シャワー、ベージュのタイル、ベージュの壁、濃色無垢フローリング、アンダーカウンター洗面器、茶色い床、開き戸のシャワー、白い洗面カウンター) の写真
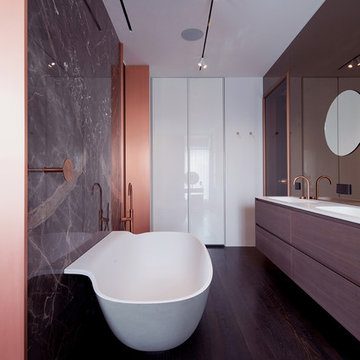
Andrii Shurpenkov
マイアミにあるコンテンポラリースタイルのおしゃれなマスターバスルーム (フラットパネル扉のキャビネット、中間色木目調キャビネット、置き型浴槽、白い壁、濃色無垢フローリング、一体型シンク、茶色い床、白い洗面カウンター) の写真
マイアミにあるコンテンポラリースタイルのおしゃれなマスターバスルーム (フラットパネル扉のキャビネット、中間色木目調キャビネット、置き型浴槽、白い壁、濃色無垢フローリング、一体型シンク、茶色い床、白い洗面カウンター) の写真
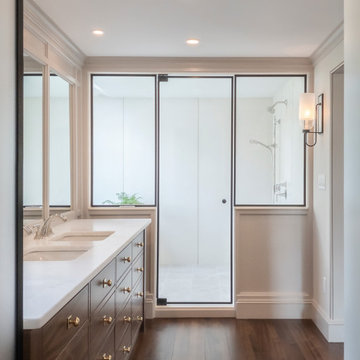
Natural light illuminates floor-to-ceiling slabs in the shower, the custom walnut vanity, and the rest of the en-suite oasis.
•
Primary Suite Renovation, 1928 Built Home
Newton Centre, MA
•
2020 CotY Gold Award Winner ‑ Residential Bath $60k+
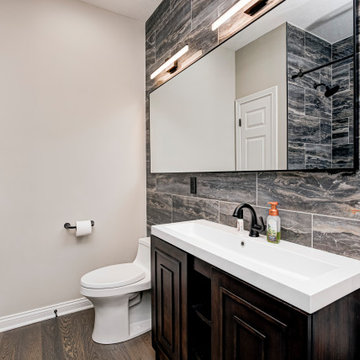
With a vision to blend functionality and aesthetics seamlessly, our design experts embarked on a journey that breathed new life into every corner.
The bathrooms were transformed to give a fresh function and unique appeal.
Project completed by Wendy Langston's Everything Home interior design firm, which serves Carmel, Zionsville, Fishers, Westfield, Noblesville, and Indianapolis.
For more about Everything Home, see here: https://everythinghomedesigns.com/
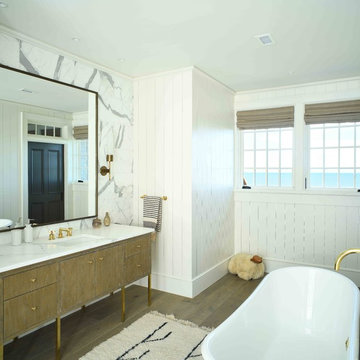
チャールストンにあるビーチスタイルのおしゃれなマスターバスルーム (中間色木目調キャビネット、白いタイル、大理石タイル、白い壁、アンダーカウンター洗面器、大理石の洗面台、白い洗面カウンター、濃色無垢フローリング、フラットパネル扉のキャビネット) の写真
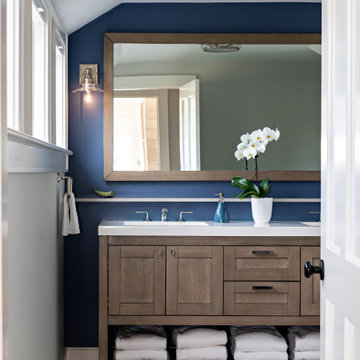
The challenge: take a run-of-the mill colonial-style house and turn it into a vibrant, Cape Cod beach home. The creative and resourceful crew at SV Design rose to the occasion and rethought the box. Given a coveted location and cherished ocean view on a challenging lot, SV’s architects looked for the best bang for the buck to expand where possible and open up the home inside and out. Windows were added to take advantage of views and outdoor spaces—also maximizing water-views were added in key locations.
The result: a home that causes the neighbors to stop the new owners and express their appreciation for making such a stunning improvement. A home to accommodate everyone and many years of enjoyment to come.
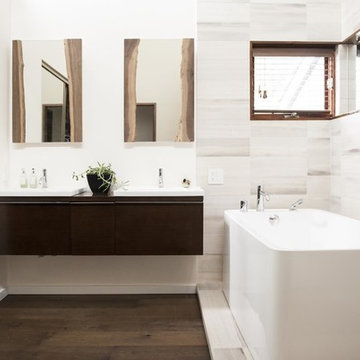
デンバーにあるお手頃価格の広いラスティックスタイルのおしゃれなマスターバスルーム (フラットパネル扉のキャビネット、中間色木目調キャビネット、置き型浴槽、バリアフリー、壁掛け式トイレ、白いタイル、石タイル、白い壁、濃色無垢フローリング、オーバーカウンターシンク、茶色い床、オープンシャワー、白い洗面カウンター) の写真
浴室・バスルーム (白い洗面カウンター、中間色木目調キャビネット、濃色無垢フローリング) の写真
1