黒い浴室・バスルーム (白い洗面カウンター、茶色いキャビネット、セラミックタイルの床、合板フローリング) の写真
絞り込み:
資材コスト
並び替え:今日の人気順
写真 1〜20 枚目(全 84 枚)
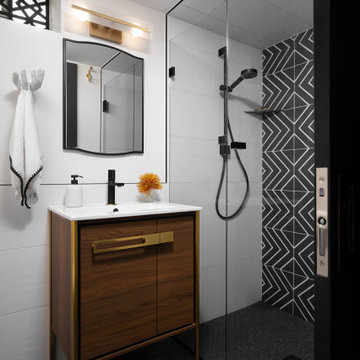
デトロイトにあるラグジュアリーな小さなコンテンポラリースタイルのおしゃれなバスルーム (浴槽なし) (フラットパネル扉のキャビネット、茶色いキャビネット、バリアフリー、分離型トイレ、モノトーンのタイル、セラミックタイル、白い壁、セラミックタイルの床、一体型シンク、人工大理石カウンター、黒い床、開き戸のシャワー、白い洗面カウンター、洗面台1つ、独立型洗面台) の写真

タンパにある低価格の小さな北欧スタイルのおしゃれなマスターバスルーム (フラットパネル扉のキャビネット、茶色いキャビネット、アルコーブ型シャワー、一体型トイレ 、白いタイル、サブウェイタイル、白い壁、セラミックタイルの床、ベッセル式洗面器、クオーツストーンの洗面台、黒い床、開き戸のシャワー、白い洗面カウンター、ニッチ、洗面台2つ) の写真

Several years ago, Jill and Brian remodeled their kitchen with TKS Design Group and recently decided it was time to look at a primary bath remodel.
Jill and Brian wanted a completely fresh start. We tweaked the layout slightly by reducing the size of the enormous tub deck and expanding the vanities and storage into the old tub deck zone as well as pushing a bit into the awkward carpeted dressing area. By doing so, we were able to substantially expand the existing footprint of the shower. We also relocated the French doors so that the bath would take advantage of the light brought in by the skylight in that area. A large arched window was replaced with a similar but cleaner lined version, and we removed the large bulkhead and columns to open the space. A simple freestanding tub now punctuates the area under the window and makes for a pleasing focal point. Subtle but significant changes.
We chose a neutral gray tile for the floor to ground the space, and then white oak cabinetry and gold finishes bring warmth to the pallet. The large shower features a mix of white and gray tile where an electronic valve system offers a bit of modern technology and customization to bring some luxury to the everyday. The bathroom remodel also features plenty of storage that keeps the everyday necessities tucked away. The result feels modern, airy and restful!
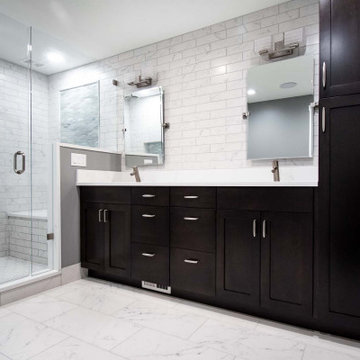
Complete remodel of large master bathroom with modern look. Espresso colored vanity with tall storage. Double undermount sinks with brushed nickel fixtures, marble quartz countertops. Shower with Carrara marble tile, elongated hex glass tile picture frame accent, ceiling mounted rain head. New modern can lights. Also created custom closet system with his/her sides. Updated bedroom with low pile modern carpet, pendant lighting, and new paint.
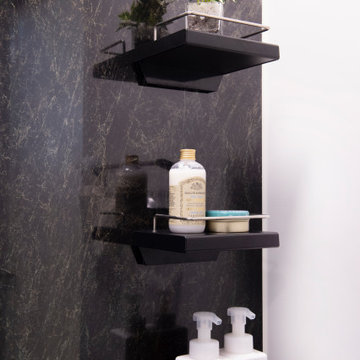
TOTO サザナ HSシリーズ
1618 メーターモジュールサイズを選びました。
【浴室洗面は夫担当でモダンに仕上げました。】
収納はフラッと収納棚にグレードアップ。
打ち合わせ時に新居で使いたいシャンプーボトル類を持参し、どの棚が合うかを夫婦で検討しました。
浴槽 クレイドル浴槽
壁 アースブラック
カウンター ブラック
床 ダークグレー(石目調)
浴槽エプロン ブラック
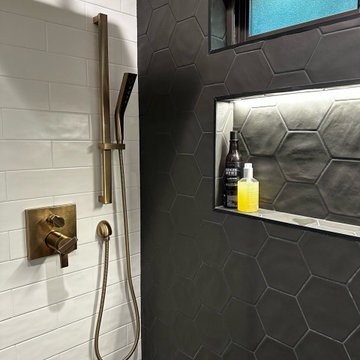
Enter a ‘Modern Chic’ serene and luxurious oasis, where every detail has been thoughtfully designed to create a captivating bathroom experience. The walls are covered with classic white subway tiles, adding a timeless charm to the space. At your feet, a mesmerizing black hexagon charcoal floor starts from the entrance all the way to the back, nicely climbing up the shower wall. Furthermore, it’s a striking and modern touch that immediately catches your eye.
Relaxation Starts Here
Approaching the shower area, you can’t help but feel a sense of excitement. A sleek glass sliding door begs you to step inside and enjoy a refreshing shower. Easily gliding open, it offers both privacy and a spacious open feel to the room.
Take a moment to appreciate the elegant fixtures and faucets in a warm bronze finish. Their subtle glow beautifully complements the white tiles, adding a touch of sophistication and style. In addition, each tap and handle reflects meticulous attention to detail, showcasing the careful craftsmanship that went into creating this exquisite bathroom.
Attention on You
Turn your attention to the vanity area, where a mirror has built-in lighting. The soft glow creates a flattering ambiance, casting a warm and inviting light across the entire bathroom. It should be noted, the mirror not only serves its practical purpose but also adds a touch of glamour and elegance to the space, enhancing your daily morning routine.
Now, focus on the custom-made vanity cabinet, expertly crafted from dark walnut. The rich, luxurious wood exudes timeless beauty and sophistication. Additionally, it offers ample storage and space, cleverly designed to keep all your essentials organized and within easy reach. Sitting atop the cabinet is a stunning white slab counter with delicate grey veins across its surface.
Elegant Lighting
To enhance the overall atmosphere, recessed LED lights have been strategically placed throughout the bathroom. Casting a soft glow, highlighting the textures, colors, and architectural features. Clearly, the combination of light and shadow creates a captivating visual effect, adding depth and dimension to the space.
This detailed designed bathroom harmoniously blends style and functionality, creating a haven of beauty and relaxation. It invites you to unwind and escape from the outside world. Subsequently, immerse yourself in this captivating bathroom experience, where every element has been carefully curated to provide a serene and rejuvenating environment.

Ken Wyner Photography
ワシントンD.C.にある中くらいなトランジショナルスタイルのおしゃれなバスルーム (浴槽なし) (茶色いキャビネット、一体型トイレ 、白いタイル、サブウェイタイル、グレーの壁、セラミックタイルの床、アンダーカウンター洗面器、クオーツストーンの洗面台、黒い床、開き戸のシャワー、白い洗面カウンター、アルコーブ型シャワー、フラットパネル扉のキャビネット) の写真
ワシントンD.C.にある中くらいなトランジショナルスタイルのおしゃれなバスルーム (浴槽なし) (茶色いキャビネット、一体型トイレ 、白いタイル、サブウェイタイル、グレーの壁、セラミックタイルの床、アンダーカウンター洗面器、クオーツストーンの洗面台、黒い床、開き戸のシャワー、白い洗面カウンター、アルコーブ型シャワー、フラットパネル扉のキャビネット) の写真

This Willow Glen Eichler had undergone an 80s renovation that sadly didn't take the midcentury modern architecture into consideration. We converted both bathrooms back to a midcentury modern style with an infusion of Japandi elements. We borrowed space from the master bedroom to make the master ensuite a luxurious curbless wet room with soaking tub and Japanese tiles.

Designer: Honeycomb Home Design
Photographer: Marcel Alain
This new home features open beam ceilings and a ranch style feel with contemporary elements.
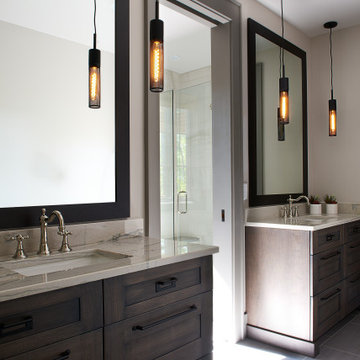
Gorgeous guest bathroom with single sinks, two vanities, and pendant lights.
他の地域にある中くらいなおしゃれなバスルーム (浴槽なし) (落し込みパネル扉のキャビネット、茶色いキャビネット、コーナー設置型シャワー、一体型トイレ 、白いタイル、セラミックタイル、白い壁、セラミックタイルの床、アンダーカウンター洗面器、御影石の洗面台、グレーの床、開き戸のシャワー、白い洗面カウンター、トイレ室、洗面台2つ、造り付け洗面台) の写真
他の地域にある中くらいなおしゃれなバスルーム (浴槽なし) (落し込みパネル扉のキャビネット、茶色いキャビネット、コーナー設置型シャワー、一体型トイレ 、白いタイル、セラミックタイル、白い壁、セラミックタイルの床、アンダーカウンター洗面器、御影石の洗面台、グレーの床、開き戸のシャワー、白い洗面カウンター、トイレ室、洗面台2つ、造り付け洗面台) の写真

トロントにある小さなトランジショナルスタイルのおしゃれなマスターバスルーム (茶色いキャビネット、オープン型シャワー、分離型トイレ、白いタイル、磁器タイル、白い壁、セラミックタイルの床、アンダーカウンター洗面器、クオーツストーンの洗面台、緑の床、白い洗面カウンター、洗面台1つ、造り付け洗面台、シェーカースタイル扉のキャビネット) の写真
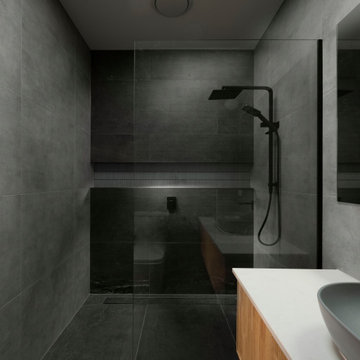
We recently completed a modern architectural extension to a home in Melbourne's inner north. The design takes advantage of the established garden creating an urban oasis! All the work from design to completion was done by our team!!!
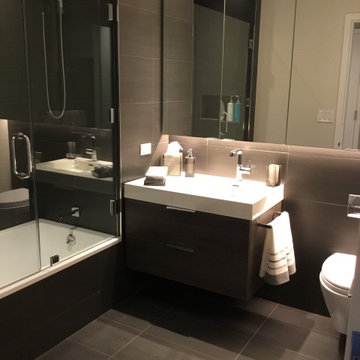
Elegant but masculine New York City Bathroom featuring dark gray tile and a stunning floating vanity.
ニューヨークにある高級な小さなモダンスタイルのおしゃれなマスターバスルーム (フラットパネル扉のキャビネット、茶色いキャビネット、アルコーブ型浴槽、アルコーブ型シャワー、壁掛け式トイレ、グレーのタイル、セラミックタイル、グレーの壁、セラミックタイルの床、一体型シンク、クオーツストーンの洗面台、グレーの床、開き戸のシャワー、白い洗面カウンター、ニッチ、洗面台1つ、フローティング洗面台) の写真
ニューヨークにある高級な小さなモダンスタイルのおしゃれなマスターバスルーム (フラットパネル扉のキャビネット、茶色いキャビネット、アルコーブ型浴槽、アルコーブ型シャワー、壁掛け式トイレ、グレーのタイル、セラミックタイル、グレーの壁、セラミックタイルの床、一体型シンク、クオーツストーンの洗面台、グレーの床、開き戸のシャワー、白い洗面カウンター、ニッチ、洗面台1つ、フローティング洗面台) の写真
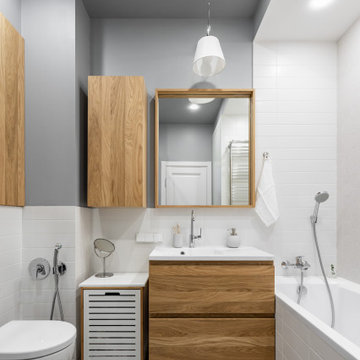
サンクトペテルブルクにあるお手頃価格の中くらいな北欧スタイルのおしゃれな浴室 (フラットパネル扉のキャビネット、茶色いキャビネット、アルコーブ型浴槽、コーナー設置型シャワー、壁掛け式トイレ、白いタイル、セラミックタイル、グレーの壁、セラミックタイルの床、ペデスタルシンク、人工大理石カウンター、グレーの床、引戸のシャワー、白い洗面カウンター) の写真
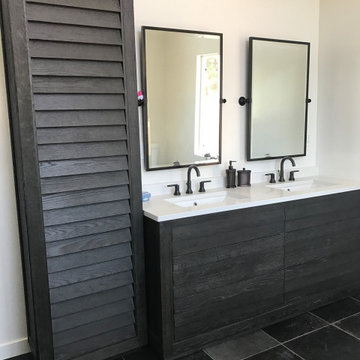
Master Bathroom Remodel in Culver City.
ロサンゼルスにあるお手頃価格の中くらいなラスティックスタイルのおしゃれなマスターバスルーム (茶色いキャビネット、置き型浴槽、ダブルシャワー、一体型トイレ 、黒いタイル、大理石タイル、白い壁、セラミックタイルの床、オーバーカウンターシンク、クオーツストーンの洗面台、黒い床、開き戸のシャワー、白い洗面カウンター) の写真
ロサンゼルスにあるお手頃価格の中くらいなラスティックスタイルのおしゃれなマスターバスルーム (茶色いキャビネット、置き型浴槽、ダブルシャワー、一体型トイレ 、黒いタイル、大理石タイル、白い壁、セラミックタイルの床、オーバーカウンターシンク、クオーツストーンの洗面台、黒い床、開き戸のシャワー、白い洗面カウンター) の写真
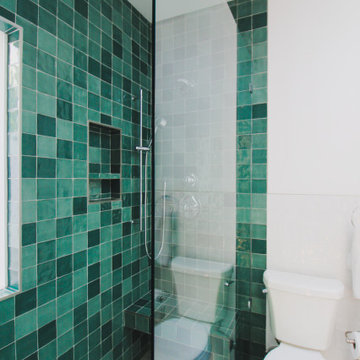
Eagle Rock, CA - Complete ADU Build / Bathroom
Framing of the structure, drywall, insulation and all electrical and plumbing requirements per the projects needs.
Installation of all tile; shower, floor and walls, shower enclosure, vanity, toilet and a fresh paint to finish.
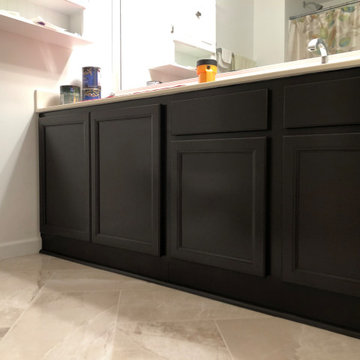
Replaced the linoleum flooring for a 12x24 tile that we installed in the herringbone pattern. We added another cabinet to existing vanity and painted the vanity to match.
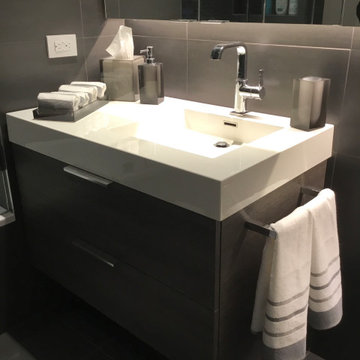
Elegant but masculine New York City Bathroom featuring dark gray tile and a stunning floating vanity.
ニューヨークにある高級な小さなモダンスタイルのおしゃれなマスターバスルーム (フラットパネル扉のキャビネット、茶色いキャビネット、アルコーブ型浴槽、アルコーブ型シャワー、壁掛け式トイレ、グレーのタイル、セラミックタイル、グレーの壁、セラミックタイルの床、一体型シンク、クオーツストーンの洗面台、グレーの床、開き戸のシャワー、白い洗面カウンター、ニッチ、洗面台1つ、フローティング洗面台) の写真
ニューヨークにある高級な小さなモダンスタイルのおしゃれなマスターバスルーム (フラットパネル扉のキャビネット、茶色いキャビネット、アルコーブ型浴槽、アルコーブ型シャワー、壁掛け式トイレ、グレーのタイル、セラミックタイル、グレーの壁、セラミックタイルの床、一体型シンク、クオーツストーンの洗面台、グレーの床、開き戸のシャワー、白い洗面カウンター、ニッチ、洗面台1つ、フローティング洗面台) の写真
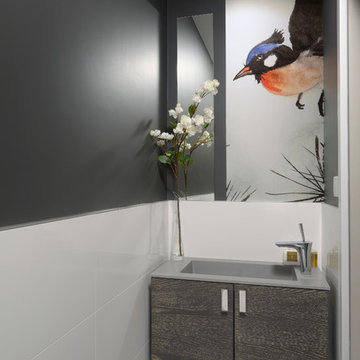
アンジェにある中くらいなコンテンポラリースタイルのおしゃれなバスルーム (浴槽なし) (フラットパネル扉のキャビネット、茶色いキャビネット、壁掛け式トイレ、白いタイル、黒いタイル、モノトーンのタイル、セラミックタイル、タイルの洗面台、白い床、白い洗面カウンター、洗面台1つ、フローティング洗面台、グレーの壁、壁付け型シンク、セラミックタイルの床) の写真
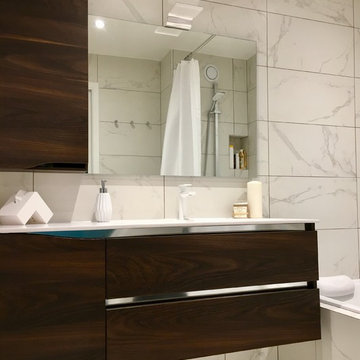
Salle de bain
他の地域にあるお手頃価格の中くらいなコンテンポラリースタイルのおしゃれなマスターバスルーム (アンダーマウント型浴槽、白いタイル、セラミックタイル、白い壁、セラミックタイルの床、人工大理石カウンター、白い床、フラットパネル扉のキャビネット、茶色いキャビネット、シャワー付き浴槽 、分離型トイレ、アンダーカウンター洗面器、シャワーカーテン、白い洗面カウンター、洗面台1つ、フローティング洗面台) の写真
他の地域にあるお手頃価格の中くらいなコンテンポラリースタイルのおしゃれなマスターバスルーム (アンダーマウント型浴槽、白いタイル、セラミックタイル、白い壁、セラミックタイルの床、人工大理石カウンター、白い床、フラットパネル扉のキャビネット、茶色いキャビネット、シャワー付き浴槽 、分離型トイレ、アンダーカウンター洗面器、シャワーカーテン、白い洗面カウンター、洗面台1つ、フローティング洗面台) の写真
黒い浴室・バスルーム (白い洗面カウンター、茶色いキャビネット、セラミックタイルの床、合板フローリング) の写真
1