浴室・バスルーム (白い洗面カウンター、壁付け型シンク、ピンクの壁) の写真
絞り込み:
資材コスト
並び替え:今日の人気順
写真 1〜20 枚目(全 36 枚)
1/4

Vanity unit in the primary bathroom with zellige tiles backsplash, fluted oak bespoke joinery, Corian worktop and old bronze fixtures. For a relaxed luxury feel.
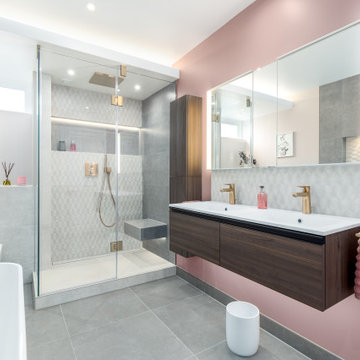
A light a fresh modern family bathroom with feature tiles in recesses and several layers of lighting make this a lovely space to relax in. Semi freestanding bath and a large shower with seat, double vanity unit and additional wall storage makes it a very practical space.
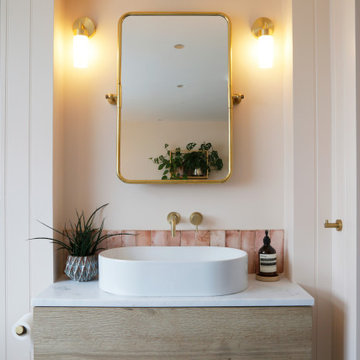
Master en-suite bathroom
ロンドンにある高級な中くらいなコンテンポラリースタイルのおしゃれなマスターバスルーム (ピンクの壁、磁器タイルの床、グレーの床、塗装板張りの壁、フラットパネル扉のキャビネット、淡色木目調キャビネット、ドロップイン型浴槽、オープン型シャワー、壁掛け式トイレ、ピンクのタイル、磁器タイル、壁付け型シンク、珪岩の洗面台、開き戸のシャワー、白い洗面カウンター、洗面台1つ、フローティング洗面台) の写真
ロンドンにある高級な中くらいなコンテンポラリースタイルのおしゃれなマスターバスルーム (ピンクの壁、磁器タイルの床、グレーの床、塗装板張りの壁、フラットパネル扉のキャビネット、淡色木目調キャビネット、ドロップイン型浴槽、オープン型シャワー、壁掛け式トイレ、ピンクのタイル、磁器タイル、壁付け型シンク、珪岩の洗面台、開き戸のシャワー、白い洗面カウンター、洗面台1つ、フローティング洗面台) の写真
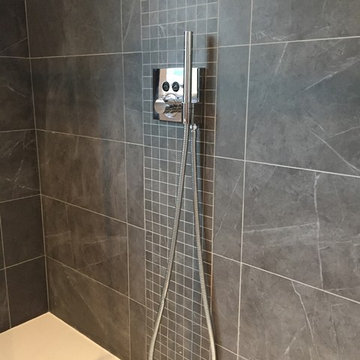
ロンドンにあるお手頃価格の広いコンテンポラリースタイルのおしゃれな子供用バスルーム (コーナー設置型シャワー、一体型トイレ 、茶色いタイル、磁器タイル、ピンクの壁、磁器タイルの床、壁付け型シンク、人工大理石カウンター、茶色い床、引戸のシャワー、白い洗面カウンター、洗面台1つ、フローティング洗面台) の写真
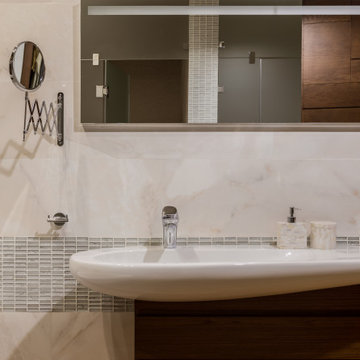
モスクワにあるラグジュアリーな広いコンテンポラリースタイルのおしゃれなマスターバスルーム (レイズドパネル扉のキャビネット、濃色木目調キャビネット、置き型浴槽、洗い場付きシャワー、壁掛け式トイレ、ピンクのタイル、大理石タイル、ピンクの壁、無垢フローリング、壁付け型シンク、緑の床、開き戸のシャワー、白い洗面カウンター) の写真
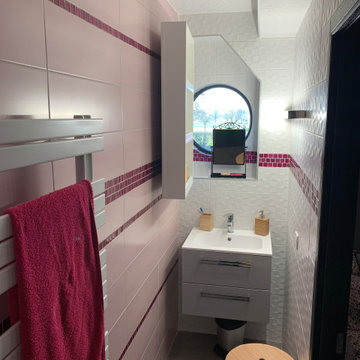
Salle de bain
Fourniture du mobilier, de la décoration et des équipements par notre société "Décoration & Design".
ナンシーにあるお手頃価格の小さなコンテンポラリースタイルのおしゃれなバスルーム (浴槽なし) (白いキャビネット、バリアフリー、ピンクのタイル、ピンクの壁、コンクリートの床、壁付け型シンク、珪岩の洗面台、ベージュの床、白い洗面カウンター、洗面台1つ、フローティング洗面台) の写真
ナンシーにあるお手頃価格の小さなコンテンポラリースタイルのおしゃれなバスルーム (浴槽なし) (白いキャビネット、バリアフリー、ピンクのタイル、ピンクの壁、コンクリートの床、壁付け型シンク、珪岩の洗面台、ベージュの床、白い洗面カウンター、洗面台1つ、フローティング洗面台) の写真
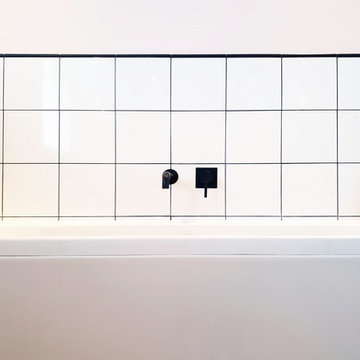
We pride ourselves on our unmatched attention to detail. In such a cluttered market we make a conscious effort to curate and instil individual personality into every project. We will work with you to design a distinctive high quality space to start and end your day in. Our experienced designers will guide you through the process and we take full control of the installation process from start to finish, such that you will only need to deal with your dedicated designer and project manager throughout the design and installation process. This helps to ensure a smooth and efficient process all the way through to completion.
The initial free consultation that we provide enables us to understand what your exact needs are and what the shape of your bathroom will permit in terms of remodelling. We try to understand your practical day-to-day habits and lifestyle preferences in order to create a truly intuitive bathroom design that works for you. Every luxury bathroom must feel individual, polished and bespoke to you, and so it’s important that we guide you through the extensive selection of materials available for your bathroom, from polished Indian black granite (which is tougher than marble yet equally pleasing to the eye) to perfectly installed contemporary porcelain tiles or even marble slab complemented by mood-lighting.
We constantly challenge ourselves to deliver distinctive luxury bathrooms regardless of the room-size. London homes tend to share a common dilemma, space, or rather the lack of it. Our team of bathroom designers have considerable experience in delivering high-end small bathroom renovations in London. If you are considering a bathroom renovation and are worried about the space and size, look no further, we will spend as much time as it takes to work out a brilliant design that will maximise the space available while making it look effortless.
We use intricate bathroom lighting to create a warm relaxing effect as well as to add the illusion of space. For example, our bespoke vanity cabinets with integrated mood lighting are both relaxing and an enhancing feature for a bathroom.
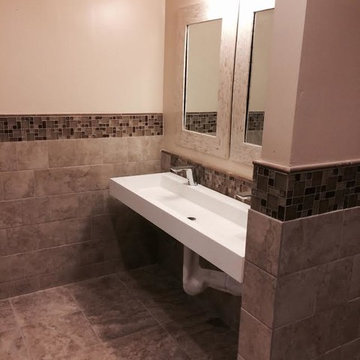
The DW-136 countertop sink is a large rectangular shaped design model within the ADM Bathroom Design sink collection made of durable white stone resin composite with a modern style design and its pinnacle of being smooth. The stone resin material comes with the option of matte or glossy finish. This wall or counter mounted sink will surely be a great addition with a neat and modern touch to your newly renovated stylish bathroom.
Item #: DW-136
Product Size (inches): 47.2 L x 18.9 W x 4.7 H Inches
Material: Solid Surface/Stone Resin
Color / Finish: Matte White (Glossy Optional)
Product Weight: 88 lbs
Mount: Wall Mounted / Countertop
FEATURES
All sinks come sealed off from the factory.
All sinks come with a complimentary chrome drain (Does NOT including any additional piping).
This sink does not include ANY faucet fixture.
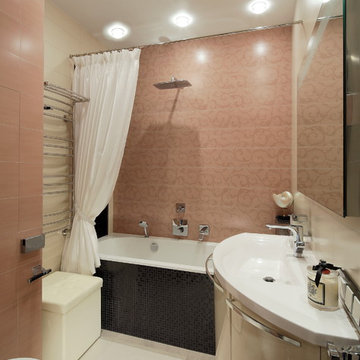
Чернов Василий, Нарбут Мария
他の地域にある高級な中くらいなトランジショナルスタイルのおしゃれなマスターバスルーム (フラットパネル扉のキャビネット、白いキャビネット、アンダーマウント型浴槽、シャワー付き浴槽 、壁掛け式トイレ、ピンクのタイル、セラミックタイル、ピンクの壁、磁器タイルの床、壁付け型シンク、白い床、シャワーカーテン、白い洗面カウンター) の写真
他の地域にある高級な中くらいなトランジショナルスタイルのおしゃれなマスターバスルーム (フラットパネル扉のキャビネット、白いキャビネット、アンダーマウント型浴槽、シャワー付き浴槽 、壁掛け式トイレ、ピンクのタイル、セラミックタイル、ピンクの壁、磁器タイルの床、壁付け型シンク、白い床、シャワーカーテン、白い洗面カウンター) の写真
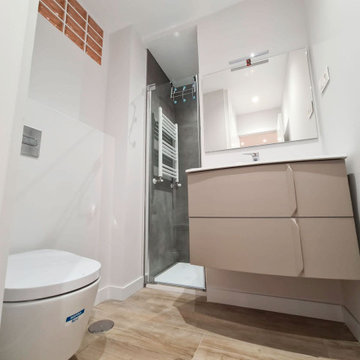
マドリードにある小さなモダンスタイルのおしゃれなマスターバスルーム (フラットパネル扉のキャビネット、白いキャビネット、バリアフリー、壁掛け式トイレ、ベージュのタイル、ピンクの壁、セラミックタイルの床、壁付け型シンク、ベージュの床、開き戸のシャワー、白い洗面カウンター、洗面台1つ、フローティング洗面台) の写真
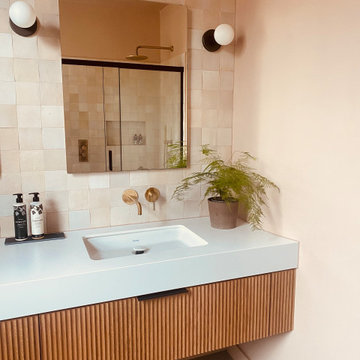
Vanity unit in the primary bathroom with zellige tiles backsplash, fluted oak bespoke joinery, Corian worktop and old bronze fixtures. For a relaxed luxury feel.
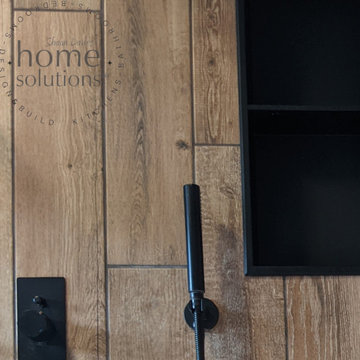
Scandi. walk in shower, curved bath, bathroom wall paper, designer shower, wall hung, green tiles, wood effect tiles, black fittings, shower niche, composite floor, waterproof floor, black shower fittings, wall mounted taps, heated mirror, clever bathroom storage, open storage, black shower screen,
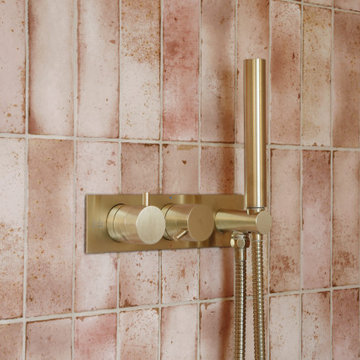
Master en-suite bathroom
ロンドンにある高級な中くらいなコンテンポラリースタイルのおしゃれなマスターバスルーム (フラットパネル扉のキャビネット、淡色木目調キャビネット、ドロップイン型浴槽、オープン型シャワー、壁掛け式トイレ、ピンクのタイル、磁器タイル、ピンクの壁、磁器タイルの床、壁付け型シンク、珪岩の洗面台、グレーの床、開き戸のシャワー、白い洗面カウンター、洗面台1つ、フローティング洗面台) の写真
ロンドンにある高級な中くらいなコンテンポラリースタイルのおしゃれなマスターバスルーム (フラットパネル扉のキャビネット、淡色木目調キャビネット、ドロップイン型浴槽、オープン型シャワー、壁掛け式トイレ、ピンクのタイル、磁器タイル、ピンクの壁、磁器タイルの床、壁付け型シンク、珪岩の洗面台、グレーの床、開き戸のシャワー、白い洗面カウンター、洗面台1つ、フローティング洗面台) の写真
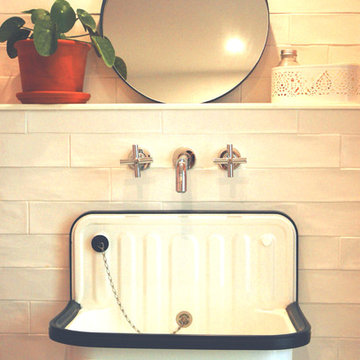
ルアーブルにあるお手頃価格の小さなトラディショナルスタイルのおしゃれな子供用バスルーム (ドロップイン型浴槽、白いタイル、セラミックタイル、ピンクの壁、セラミックタイルの床、壁付け型シンク、木製洗面台、黒い床、白い洗面カウンター) の写真
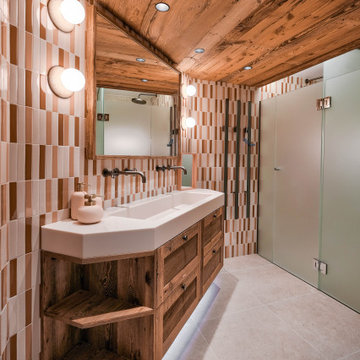
高級な中くらいなモダンスタイルのおしゃれな子供用バスルーム (中間色木目調キャビネット、オープン型シャワー、ピンクのタイル、セラミックタイル、ピンクの壁、磁器タイルの床、壁付け型シンク、クオーツストーンの洗面台、ベージュの床、開き戸のシャワー、白い洗面カウンター、アクセントウォール、洗面台2つ、塗装板張りの天井) の写真
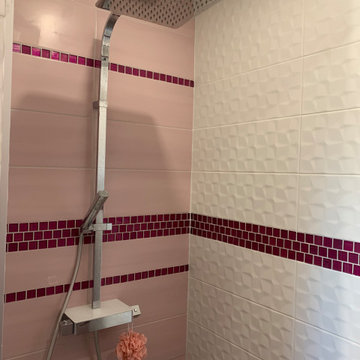
Salle de bain
Fourniture du mobilier, de la décoration et des équipements par notre société "Décoration & Design".
ナンシーにあるお手頃価格の小さなコンテンポラリースタイルのおしゃれなバスルーム (浴槽なし) (白いキャビネット、バリアフリー、ピンクのタイル、ピンクの壁、壁付け型シンク、珪岩の洗面台、白い洗面カウンター、洗面台1つ) の写真
ナンシーにあるお手頃価格の小さなコンテンポラリースタイルのおしゃれなバスルーム (浴槽なし) (白いキャビネット、バリアフリー、ピンクのタイル、ピンクの壁、壁付け型シンク、珪岩の洗面台、白い洗面カウンター、洗面台1つ) の写真
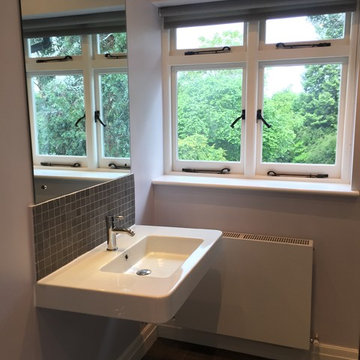
ロンドンにあるお手頃価格の広いコンテンポラリースタイルのおしゃれな子供用バスルーム (コーナー設置型シャワー、一体型トイレ 、茶色いタイル、磁器タイル、ピンクの壁、磁器タイルの床、壁付け型シンク、人工大理石カウンター、茶色い床、引戸のシャワー、白い洗面カウンター、洗面台1つ、フローティング洗面台) の写真

Vanity unit in the primary bathroom with zellige tiles backsplash, fluted oak bespoke joinery, Corian worktop and old bronze fixtures. For a relaxed luxury feel.
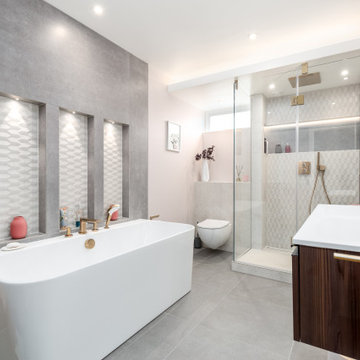
A light a fresh modern family bathroom with feature tiles in recesses and several layers of lighting make this a lovely space to relax in. Semi freestanding bath and a large shower with seat, double vanity unit and additional wall storage makes it a very practical space.
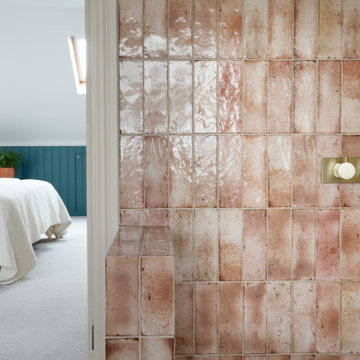
Master en-suite bathroom
ロンドンにある高級な中くらいなコンテンポラリースタイルのおしゃれなマスターバスルーム (フラットパネル扉のキャビネット、淡色木目調キャビネット、ドロップイン型浴槽、オープン型シャワー、壁掛け式トイレ、ピンクのタイル、磁器タイル、ピンクの壁、磁器タイルの床、壁付け型シンク、珪岩の洗面台、グレーの床、開き戸のシャワー、白い洗面カウンター、洗面台1つ、フローティング洗面台) の写真
ロンドンにある高級な中くらいなコンテンポラリースタイルのおしゃれなマスターバスルーム (フラットパネル扉のキャビネット、淡色木目調キャビネット、ドロップイン型浴槽、オープン型シャワー、壁掛け式トイレ、ピンクのタイル、磁器タイル、ピンクの壁、磁器タイルの床、壁付け型シンク、珪岩の洗面台、グレーの床、開き戸のシャワー、白い洗面カウンター、洗面台1つ、フローティング洗面台) の写真
浴室・バスルーム (白い洗面カウンター、壁付け型シンク、ピンクの壁) の写真
1