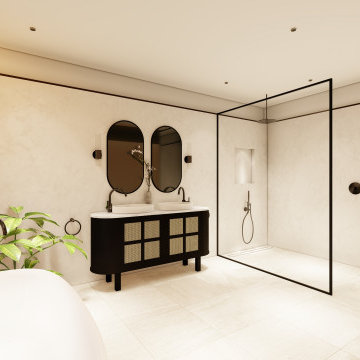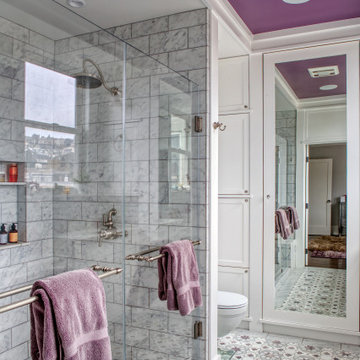浴室・バスルーム (ターコイズの洗面カウンター、白い洗面カウンター、全タイプの天井の仕上げ) の写真
絞り込み:
資材コスト
並び替え:今日の人気順
写真 1〜20 枚目(全 9,724 枚)
1/4

サセックスにあるカントリー風のおしゃれな浴室 (シェーカースタイル扉のキャビネット、黒いキャビネット、置き型浴槽、マルチカラーの壁、アンダーカウンター洗面器、グレーの床、白い洗面カウンター、洗面台1つ、表し梁、壁紙) の写真

We took a tiny outdated bathroom and doubled the width of it by taking the unused dormers on both sides that were just dead space. We completely updated it with contrasting herringbone tile and gave it a modern masculine and timeless vibe. This bathroom features a custom solid walnut cabinet designed by Buck Wimberly.

サンフランシスコにある中くらいなトランジショナルスタイルのおしゃれなマスターバスルーム (レイズドパネル扉のキャビネット、淡色木目調キャビネット、置き型浴槽、コーナー設置型シャワー、ビデ、白いタイル、大理石タイル、白い壁、磁器タイルの床、アンダーカウンター洗面器、珪岩の洗面台、グレーの床、開き戸のシャワー、白い洗面カウンター、トイレ室、洗面台2つ、造り付け洗面台、三角天井) の写真

We love how the mix of materials-- dark metals, white oak cabinetry and marble flooring-- all work together to create this sophisticated and relaxing space.

Custom Kith Maple Wood stained vanity & tower cabinet with raised panel doors & drawer fronts, dovetail construction, soft-close under-mount drawer guides and soft-close hinges, Cambria Weybourne Matte Finish Quartz countertop, Delta Cassidy Collection faucet with cross handles. Custom stained mirror, Savoy House vanity light

Primary bathroom
サンフランシスコにあるミッドセンチュリースタイルのおしゃれなマスターバスルーム (中間色木目調キャビネット、コーナー型浴槽、洗い場付きシャワー、緑のタイル、セラミックタイル、白い壁、一体型シンク、クオーツストーンの洗面台、白い床、開き戸のシャワー、白い洗面カウンター、ニッチ、洗面台2つ、造り付け洗面台、塗装板張りの天井、フラットパネル扉のキャビネット) の写真
サンフランシスコにあるミッドセンチュリースタイルのおしゃれなマスターバスルーム (中間色木目調キャビネット、コーナー型浴槽、洗い場付きシャワー、緑のタイル、セラミックタイル、白い壁、一体型シンク、クオーツストーンの洗面台、白い床、開き戸のシャワー、白い洗面カウンター、ニッチ、洗面台2つ、造り付け洗面台、塗装板張りの天井、フラットパネル扉のキャビネット) の写真

サンフランシスコにある中くらいなミッドセンチュリースタイルのおしゃれな浴室 (フラットパネル扉のキャビネット、白いキャビネット、アルコーブ型浴槽、シャワー付き浴槽 、アンダーカウンター洗面器、シャワーカーテン、白い洗面カウンター、洗面台1つ、フローティング洗面台、板張り天井、一体型トイレ 、ベージュのタイル、ガラスタイル、ベージュの壁、コンクリートの床、緑の床) の写真

フェニックスにあるお手頃価格の中くらいなカントリー風のおしゃれなマスターバスルーム (シェーカースタイル扉のキャビネット、グレーのキャビネット、置き型浴槽、コーナー設置型シャワー、分離型トイレ、モノトーンのタイル、磁器タイル、グレーの壁、磁器タイルの床、アンダーカウンター洗面器、クオーツストーンの洗面台、マルチカラーの床、開き戸のシャワー、白い洗面カウンター、ニッチ、洗面台2つ、三角天井) の写真

他の地域にある高級な中くらいなビーチスタイルのおしゃれなマスターバスルーム (落し込みパネル扉のキャビネット、白いキャビネット、アルコーブ型シャワー、白い壁、アンダーカウンター洗面器、グレーの床、開き戸のシャワー、白い洗面カウンター、洗面台2つ、造り付け洗面台、塗装板張りの天井、塗装板張りの壁、一体型トイレ 、マルチカラーのタイル、大理石タイル、大理石の床、珪岩の洗面台、ニッチ) の写真

サンフランシスコにある北欧スタイルのおしゃれなバスルーム (浴槽なし) (フラットパネル扉のキャビネット、中間色木目調キャビネット、アルコーブ型浴槽、シャワー付き浴槽 、白いタイル、サブウェイタイル、白い壁、アンダーカウンター洗面器、黒い床、シャワーカーテン、白い洗面カウンター、洗面台1つ、板張り天井) の写真

Mountain View Modern master bath with curbless shower, bamboo cabinets and double trough sink.
Green Heath Ceramics tile on shower wall, also in shower niche (reflected in mirror)
Exposed beams and skylight in ceiling.
Photography: Mark Pinkerton VI360

フェニックスにあるラグジュアリーな広いトランジショナルスタイルのおしゃれなマスターバスルーム (レイズドパネル扉のキャビネット、ベージュのキャビネット、置き型浴槽、オープン型シャワー、分離型トイレ、白いタイル、大理石タイル、白い壁、大理石の床、ベッセル式洗面器、クオーツストーンの洗面台、白い床、開き戸のシャワー、白い洗面カウンター、シャワーベンチ、洗面台2つ、造り付け洗面台、三角天井、壁紙) の写真

These homeowners wanted to update their 1990’s bathroom with a statement tub to retreat and relax.
The primary bathroom was outdated and needed a facelift. The homeowner’s wanted to elevate all the finishes and fixtures to create a luxurious feeling space.
From the expanded vanity with wall sconces on each side of the gracefully curved mirrors to the plumbing fixtures that are minimalistic in style with their fluid lines, this bathroom is one you want to spend time in.
Adding a sculptural free-standing tub with soft curves and elegant proportions further elevated the design of the bathroom.
Heated floors make the space feel elevated, warm, and cozy.
White Carrara tile is used throughout the bathroom in different tile size and organic shapes to add interest. A tray ceiling with crown moulding and a stunning chandelier with crystal beads illuminates the room and adds sparkle to the space.
Natural materials, colors and textures make this a Master Bathroom that you would want to spend time in.

シカゴにある小さなモダンスタイルのおしゃれなマスターバスルーム (シェーカースタイル扉のキャビネット、青いキャビネット、ドロップイン型浴槽、シャワー付き浴槽 、白いタイル、セラミックタイル、珪岩の洗面台、シャワーカーテン、白い洗面カウンター、洗面台2つ、造り付け洗面台、一体型トイレ 、白い壁、大理石の床、コンソール型シンク、白い床、三角天井、ニッチ) の写真

他の地域にある高級な広いコンテンポラリースタイルのおしゃれなマスターバスルーム (置き型浴槽、洗い場付きシャワー、壁掛け式トイレ、モノトーンのタイル、磁器タイル、磁器タイルの床、大理石の洗面台、白い床、オープンシャワー、白い洗面カウンター、照明、洗面台2つ、独立型洗面台、折り上げ天井) の写真

Large and modern master bathroom primary bathroom. Grey and white marble paired with warm wood flooring and door. Expansive curbless shower and freestanding tub sit on raised platform with LED light strip. Modern glass pendants and small black side table add depth to the white grey and wood bathroom. Large skylights act as modern coffered ceiling flooding the room with natural light.

Large and modern master bathroom primary bathroom. Grey and white marble paired with warm wood flooring and door. Expansive curbless shower and freestanding tub sit on raised platform with LED light strip. Modern glass pendants and small black side table add depth to the white grey and wood bathroom. Large skylights act as modern coffered ceiling flooding the room with natural light.

Double vanity and free standing large soaking tub by Signature hardware
ミネアポリスにあるラグジュアリーな広いビーチスタイルのおしゃれなマスターバスルーム (塗装板張りの壁、落し込みパネル扉のキャビネット、茶色いキャビネット、置き型浴槽、アルコーブ型シャワー、黒いタイル、磁器タイル、磁器タイルの床、アンダーカウンター洗面器、クオーツストーンの洗面台、黒い床、開き戸のシャワー、白い洗面カウンター、アクセントウォール、洗面台2つ、造り付け洗面台、三角天井、白い天井) の写真
ミネアポリスにあるラグジュアリーな広いビーチスタイルのおしゃれなマスターバスルーム (塗装板張りの壁、落し込みパネル扉のキャビネット、茶色いキャビネット、置き型浴槽、アルコーブ型シャワー、黒いタイル、磁器タイル、磁器タイルの床、アンダーカウンター洗面器、クオーツストーンの洗面台、黒い床、開き戸のシャワー、白い洗面カウンター、アクセントウォール、洗面台2つ、造り付け洗面台、三角天井、白い天井) の写真

Our client purchased an apartment on the top floor of an old 1930’s building with expansive views of the San Francisco Bay from the palace of Fine Arts, Golden Gate Bridge, to Alcatraz Island. The existing apartment retained some of the original detailing and the owner wished to enhance and build on the existing traditional themes that existed there. We reconfigured the apartment to add another bedroom, relocated the kitchen, and remodeled the remaining spaces.
The design included moving the kitchen to free up space to add an additional bedroom. We also did the interior design and detailing for the two existing bathrooms. The master bath was reconfigured entirely.
We detailed and guided the selection of all of the fixtures, finishes and lighting design for a complete and integrated interior design of all of the spaces.

ロサンゼルスにあるお手頃価格の小さなトランジショナルスタイルのおしゃれなマスターバスルーム (フラットパネル扉のキャビネット、中間色木目調キャビネット、置き型浴槽、洗い場付きシャワー、一体型トイレ 、白いタイル、サブウェイタイル、白い壁、セラミックタイルの床、壁付け型シンク、白い床、オープンシャワー、白い洗面カウンター、洗面台1つ、フローティング洗面台、三角天井) の写真
浴室・バスルーム (ターコイズの洗面カウンター、白い洗面カウンター、全タイプの天井の仕上げ) の写真
1