浴室・バスルーム (赤い洗面カウンター、白い洗面カウンター、アンダーカウンター洗面器、紫の壁) の写真
絞り込み:
資材コスト
並び替え:今日の人気順
写真 1〜20 枚目(全 374 枚)
1/5

This medium sized bathroom had ample space to create a luxurious bathroom for this young professional couple with 3 young children. My clients really wanted a place to unplug and relax where they could retreat and recharge.
New cabinets were a must with customized interiors to reduce cluttered counter tops and make morning routines easier and more organized. We selected Hale Navy for the painted finish with an upscale recessed panel door. Honey bronze hardware is a nice contrast to the navy paint instead of an expected brushed silver. For storage, a grooming center to organize hair dryer, curling iron and brushes keeps everything in place for morning routines. On the opposite, a pull-out organizer outfitted with trays for smaller personal items keeps everything at the fingertips. I included a pull-out hamper to keep laundry and towels off the floor. Another design detail I like to include is drawers in the sink cabinets. It is much better to have drawers notched for the plumbing when organizing bathroom products instead of filling up a large base cabinet.
The room already had beautiful windows and was bathed in naturel light from an existing skylight. I enhanced the natural lighting with some recessed can lights, a light in the shower as well as sconces around the mirrored medicine cabinets. The best thing about the medicine cabinets is not only the additional storage but when both doors are opened you can see the back of your head. The inside of the cabinet doors are mirrored. Honey Bronze sconces are perfect lighting at the vanity for makeup and shaving.
A larger shower for my very tall client with a built-in bench was a priority for this bathroom. I recommend stream showers whenever designing a bathroom and my client loved the idea of that feature as a surprise for his wife. Steam adds to the wellness and health aspect of any good bathroom design. We were able to access a small closet space just behind the shower a perfect spot for the steam unit. In addition to the steam, a handheld shower is another “standard” item in our shower designs. I like to locate these near a bench so you can sit while you target sore shoulder and back muscles. Another benefit is cleanability of the shower walls and being able to take a quick shower without getting your hair wet. The slide bar is just the thing to accommodate different heights.
For Mrs. a tub for soaking and relaxing were the main ingredients required for this remodel. Here I specified a Bain Ultra freestanding tub complete with air massage, chromatherapy and a heated back rest. The tub filer is floor mounted and adds another element of elegance to the bath. I located the tub in a bay window so the bather can enjoy the beautiful view out of the window. It is also a great way to relax after a round of golf. Either way, both of my clients can enjoy the benefits of this tub.
The tiles selected for the shower and the lower walls of the bathroom are a slightly oversized subway tile in a clean and bright white. The floors are a 12x24 porcelain marble. The shower floor features a flat cut marble pebble tile. Behind the vanity the wall is tiled with Zellage tile in a herringbone pattern. The colors of the tile connect all the colors used in the bath.
The final touches of elegance and luxury to complete our design, the soft lilac paint on the walls, the mix of metal materials on the faucets, cabinet hardware, lighting and yes, an oversized heated towel warmer complete with robe hooks.
This truly is a space for rejuvenation and wellness.
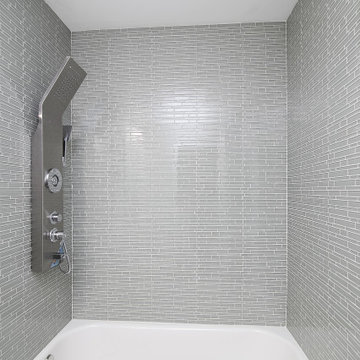
フィラデルフィアにある小さなコンテンポラリースタイルのおしゃれなバスルーム (浴槽なし) (シェーカースタイル扉のキャビネット、白いキャビネット、アルコーブ型浴槽、シャワー付き浴槽 、分離型トイレ、グレーのタイル、ボーダータイル、紫の壁、アンダーカウンター洗面器、御影石の洗面台、オープンシャワー、白い洗面カウンター) の写真
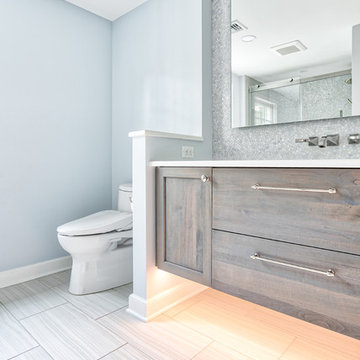
Floating vanity with large back-lit mirror
Photos by Chris Veith
ニューヨークにある高級な中くらいなトランジショナルスタイルのおしゃれな子供用バスルーム (シェーカースタイル扉のキャビネット、ドロップイン型浴槽、シャワー付き浴槽 、分離型トイレ、モザイクタイル、紫の壁、アンダーカウンター洗面器、引戸のシャワー、白い洗面カウンター) の写真
ニューヨークにある高級な中くらいなトランジショナルスタイルのおしゃれな子供用バスルーム (シェーカースタイル扉のキャビネット、ドロップイン型浴槽、シャワー付き浴槽 、分離型トイレ、モザイクタイル、紫の壁、アンダーカウンター洗面器、引戸のシャワー、白い洗面カウンター) の写真

シカゴにある広いエクレクティックスタイルのおしゃれな子供用バスルーム (フラットパネル扉のキャビネット、緑のキャビネット、ドロップイン型浴槽、シャワー付き浴槽 、分離型トイレ、白いタイル、磁器タイル、紫の壁、大理石の床、アンダーカウンター洗面器、クオーツストーンの洗面台、白い床、開き戸のシャワー、白い洗面カウンター、シャワーベンチ、洗面台1つ、造り付け洗面台、壁紙) の写真
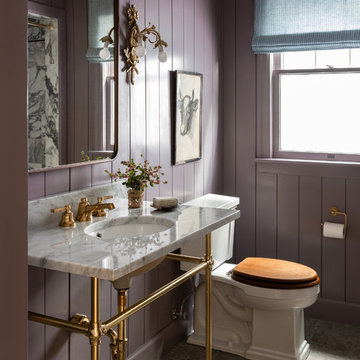
brass hardware, old house, tudor house,
シアトルにあるラグジュアリーなトラディショナルスタイルのおしゃれな浴室 (紫の壁、アンダーカウンター洗面器、グレーの床、白い洗面カウンター) の写真
シアトルにあるラグジュアリーなトラディショナルスタイルのおしゃれな浴室 (紫の壁、アンダーカウンター洗面器、グレーの床、白い洗面カウンター) の写真
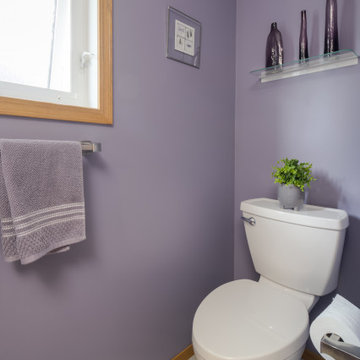
カルガリーにある中くらいなトランジショナルスタイルのおしゃれなバスルーム (浴槽なし) (シェーカースタイル扉のキャビネット、茶色いキャビネット、ダブルシャワー、分離型トイレ、グレーのタイル、セラミックタイル、紫の壁、セラミックタイルの床、アンダーカウンター洗面器、珪岩の洗面台、グレーの床、開き戸のシャワー、白い洗面カウンター、洗面台1つ、造り付け洗面台) の写真

Complete transformation of an old, builder's grade poorly designed bathroom into an amazingly, sumptuous and inviting master bathroom. The homeowners wanted luxury, storage, elegance, roominess and a bright space to replace the dated bathroom. They love their new bathroom and so do we!

デンバーにある高級な中くらいなおしゃれな浴室 (白いキャビネット、シャワー付き浴槽 、白いタイル、セラミックタイル、紫の壁、アンダーカウンター洗面器、クオーツストーンの洗面台、黒い床、引戸のシャワー、白い洗面カウンター、ニッチ、洗面台1つ、造り付け洗面台、壁紙) の写真

When a large family renovated a home nestled in the foothills of the Santa Cruz mountains, all bathrooms received dazzling upgrades, but none more so than this sweet and beautiful bathroom for their nine year-old daughter who is crazy for every Disney heroine or Princess.
We laid down a floor of sparkly white Thassos marble edged with a mother of pearl mosaic. Every space can use something shiny and the mirrored vanity, gleaming chrome fixtures, and glittering crystal light fixtures bring a sense of glamour. And light lavender walls are a gorgeous contrast to a Thassos and mother of pearl floral mosaic in the shower. This is one lucky little Princess!
Photos by: Bernardo Grijalva
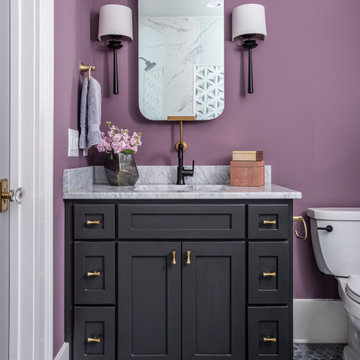
ナッシュビルにあるコンテンポラリースタイルのおしゃれな浴室 (シェーカースタイル扉のキャビネット、黒いキャビネット、紫の壁、モザイクタイル、アンダーカウンター洗面器、グレーの床、白い洗面カウンター) の写真

The roll-in shower in the Main Bath offers the ability to age-in-place with style. We achieved a spa-like feeling with "waterfall"-like blue glass subway tile and a heated towel rack.
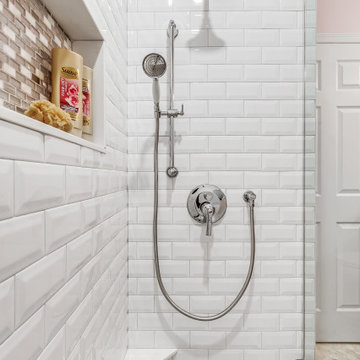
An oasis for the girls to get ready in the morning with a six-drawer vanity, maximizing their space for products and Avanti Quartz countertops to withstand the years to come. Honed Hex Carrara floors throughout and shower walls with beveled 3x6 subway tiles. The shower is accented with a custom niche and mother of pearl/mirrored mosaic tiles, wrapped with stone. Chrome fixtures throughout, giving the space a transitional, clean, fresh look!
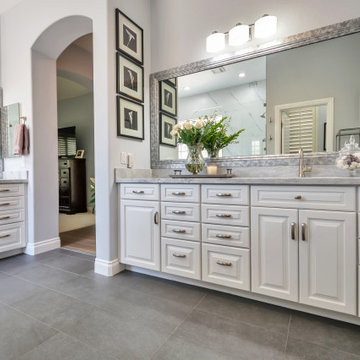
フェニックスにあるお手頃価格の中くらいなトランジショナルスタイルのおしゃれなマスターバスルーム (レイズドパネル扉のキャビネット、白いキャビネット、オープン型シャワー、白いタイル、磁器タイル、紫の壁、磁器タイルの床、アンダーカウンター洗面器、大理石の洗面台、グレーの床、オープンシャワー、白い洗面カウンター、シャワーベンチ、洗面台2つ、造り付け洗面台) の写真
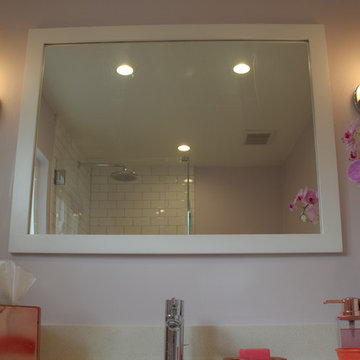
New transitional modern bathroom remodel using shaker cabinets and subway tile.
Updating two of three bathrooms in a Silicon Valley home with a complete remodel of each bathroom. One bathroom has a timeless shaker and subway tile white on white style and the other has a contemporary dark and moody shaker and glass tile style.
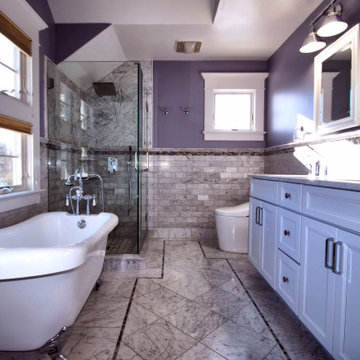
ニューヨークにある高級な中くらいなトラディショナルスタイルのおしゃれなマスターバスルーム (落し込みパネル扉のキャビネット、白いキャビネット、猫足バスタブ、コーナー設置型シャワー、ビデ、白いタイル、大理石タイル、紫の壁、大理石の床、アンダーカウンター洗面器、クオーツストーンの洗面台、白い床、開き戸のシャワー、白い洗面カウンター、洗面台2つ、造り付け洗面台、三角天井) の写真
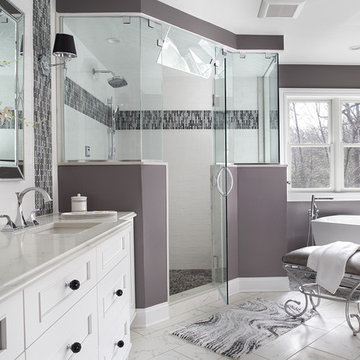
Peter Rymwid Architectural Photography.
A total remodel to the second floor of the home allowed for complete redesign of the master suite including the master bathroom. Priority number one for this new master bath was to create an environment where the client could close the door to escape and recharge. For this an oversized air tub for two and a generous steam shower were absolute necessities. By placing the tub on a bed of flat cut river stone tiles a feeling of floating on a pond is created. The windows above the tub were left unadorned to bring more of the outside in from the private acreage beyond the windows
The same tile is repeated on the shower floor. A large bench tucked into the shower allows the user to stretch out and enjoy the steam. Privacy for this young professional family was also an important feature. A separate commode room mirrors the shape of the shower and a recessed entrance to the bath creates privacy from the bedroom. Easy care porcelain tiles are used on the floor and wall behind the vanity. The same crisp white subway tile pattern is repeated in the shower. A white vanity with strong furniture lines and details provides all the storage you could want. Easy maintenance quartz counter tops repeat the white and grey marble patterned floor tiles. Beautiful framed mirrors reflect light throughout the room. Black crystal knobs adorn the cabinets and continue the black accent details. Polished chrome fittings and light fixtures with crystal accents add to the glam while the black shades and color accents provide the edge. Granite, a rich paint color from Benjamin Moore adds just the right amount of dramatic color to the walls. The subtle glimmer of glass tile and crystal details combined with the black color of the flat stone tile and the cabinet hardware meld the world of glamorous luxury and edgy style.
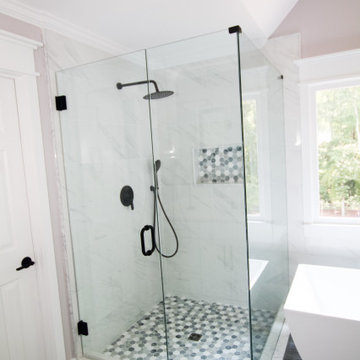
中くらいなモダンスタイルのおしゃれなマスターバスルーム (シェーカースタイル扉のキャビネット、白いキャビネット、置き型浴槽、コーナー設置型シャワー、白いタイル、磁器タイル、紫の壁、磁器タイルの床、アンダーカウンター洗面器、珪岩の洗面台、グレーの床、開き戸のシャワー、白い洗面カウンター、ニッチ、洗面台1つ、三角天井) の写真

サンフランシスコにあるミッドセンチュリースタイルのおしゃれな浴室 (開き戸のシャワー、フラットパネル扉のキャビネット、淡色木目調キャビネット、ドロップイン型浴槽、コーナー設置型シャワー、白いタイル、サブウェイタイル、紫の壁、大理石の床、アンダーカウンター洗面器、白い床、白い洗面カウンター) の写真
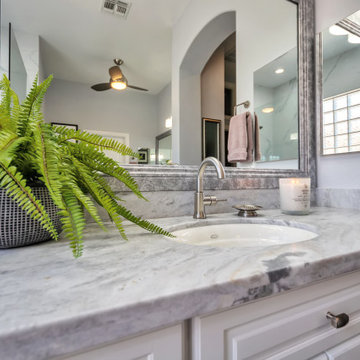
フェニックスにあるお手頃価格の中くらいなトランジショナルスタイルのおしゃれなマスターバスルーム (レイズドパネル扉のキャビネット、白いキャビネット、オープン型シャワー、白いタイル、磁器タイル、紫の壁、磁器タイルの床、アンダーカウンター洗面器、大理石の洗面台、グレーの床、オープンシャワー、白い洗面カウンター、シャワーベンチ、洗面台2つ、造り付け洗面台) の写真
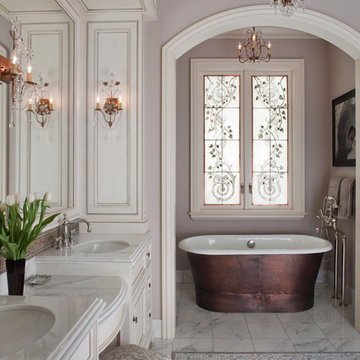
Cherie Cordellos ( http://photosbycherie.net/)
JPM Construction offers complete support for designing, building, and renovating homes in Atherton, Menlo Park, Portola Valley, and surrounding mid-peninsula areas. With a focus on high-quality craftsmanship and professionalism, our clients can expect premium end-to-end service.
The promise of JPM is unparalleled quality both on-site and off, where we value communication and attention to detail at every step. Onsite, we work closely with our own tradesmen, subcontractors, and other vendors to bring the highest standards to construction quality and job site safety. Off site, our management team is always ready to communicate with you about your project. The result is a beautiful, lasting home and seamless experience for you.
浴室・バスルーム (赤い洗面カウンター、白い洗面カウンター、アンダーカウンター洗面器、紫の壁) の写真
1