浴室・バスルーム (ピンクの洗面カウンター、紫の洗面カウンター、造り付け洗面台) の写真
絞り込み:
資材コスト
並び替え:今日の人気順
写真 1〜20 枚目(全 69 枚)
1/4
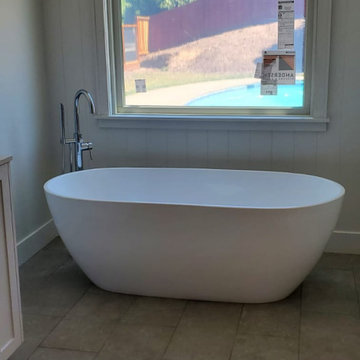
Remodeled Master Bath - underway! New toilet room, new enlarged shower with a bench, flush subway tile walls to finished drywall, custom master vanities, custom recessed vanity mirrors, large format porcelain tile on the floor, stand alone tub, new lighting throughout.

ロサンゼルスにある広いミッドセンチュリースタイルのおしゃれなマスターバスルーム (フラットパネル扉のキャビネット、中間色木目調キャビネット、置き型浴槽、コーナー設置型シャワー、ピンクのタイル、セラミックタイル、ピンクの壁、テラゾーの床、テラゾーの洗面台、ピンクの床、開き戸のシャワー、ピンクの洗面カウンター、トイレ室、洗面台2つ、造り付け洗面台) の写真

We were asked to create a master bathroom in a family home in St John’s Wood which involved the complete demolition of the old bathroom, re-enforcement of the bathroom floor as well as replumbing and rewiring. The client wanted to create a luxurious master bathroom suite around a show stopping piece of art. We designed a bespoke mosaic for the bathroom’s former chimney breast – a large scale soft pink rose – which built the starting point for the scheme. A combination of marble tiles and slabs as well as brass fittings were then chosen to compliment the colours of the mosaic. We also designed a custom vanity unit and a cupboard for towels and bed linen as well as a small staircase from the dressing room into the bathroom. Beautiful wall lights and recessed spot lights add elegant finishing touches which elevate the scheme further.
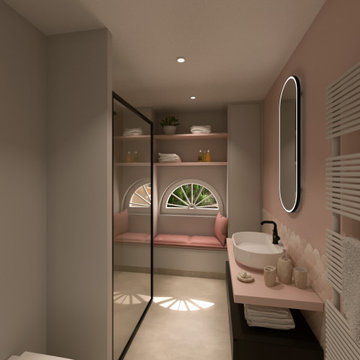
Renovation d'un appartement dans un immeuble "belle époque" dans le centre de Nice.
ニースにある低価格の中くらいなトランジショナルスタイルのおしゃれな浴室 (インセット扉のキャビネット、グレーのキャビネット、バリアフリー、壁掛け式トイレ、ピンクのタイル、セラミックタイル、グレーの壁、コンクリートの床、ベッセル式洗面器、木製洗面台、グレーの床、オープンシャワー、ピンクの洗面カウンター、洗面台1つ、造り付け洗面台) の写真
ニースにある低価格の中くらいなトランジショナルスタイルのおしゃれな浴室 (インセット扉のキャビネット、グレーのキャビネット、バリアフリー、壁掛け式トイレ、ピンクのタイル、セラミックタイル、グレーの壁、コンクリートの床、ベッセル式洗面器、木製洗面台、グレーの床、オープンシャワー、ピンクの洗面カウンター、洗面台1つ、造り付け洗面台) の写真

パリにある高級な小さな地中海スタイルのおしゃれな浴室 (フラットパネル扉のキャビネット、オープン型シャワー、ピンクのタイル、ボーダータイル、ピンクの壁、テラコッタタイルの床、コンソール型シンク、コンクリートの洗面台、オレンジの床、オープンシャワー、ピンクの洗面カウンター、洗面台1つ、造り付け洗面台) の写真
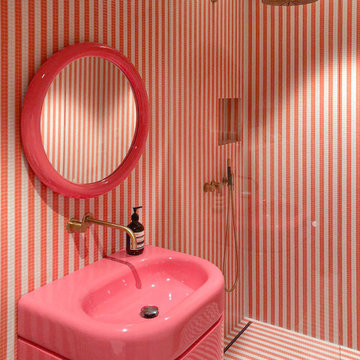
Badezimmer im Stil von India Mahadavi für Bisazza, gestreifte Bisazza Fliesen, pinkes Waschbecken mit passendem Spiegel und Messing Armaturen von Vola. Bodengleiche Dusche, die gleichen Fliesen wurden auf Wand und Boden verlegt.
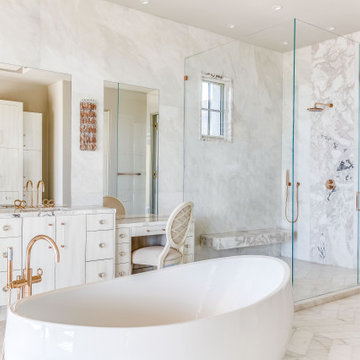
Her master shower.
Natural stone throughout bathroom. Custom cabinetry in white finish, specialty hardware and light fixtures with accents of rose gold to enhance the pink tones in the natural stone.
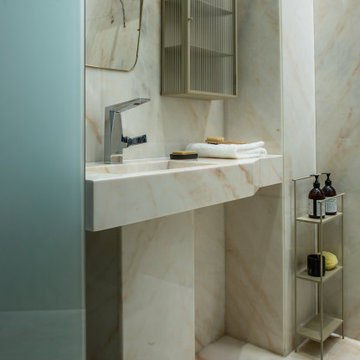
After searching for the perfect Paris apartment that could double as an atelier for five years, Laure Nell Interiors founder and principal Laetitia Laurent fell in love with this 415-square-foot pied-à-terre that packs a punch. Situated in the coveted Golden Triangle area in the 8th arrondissement—between avenue Montaigne, avenue des Champs-Elysées and avenue George V—the apartment was destined to be fashionable. The building’s Hausmannian architecture and a charming interior courtyard make way for modern interior architectural detailing that had been done during a previous renovation. Hardwood floors with deep black knotting, slatted wood paneling, and blue lacquer in the built-ins gave the apartment an interesting contemporary twist against the otherwise classic backdrop, including the original fireplace from the Hausmann era.
Laure Nell Interiors played up this dichotomy with playfully curated furnishings and lighting found during Paris Design Week: a mid-century Tulip table in the dining room, a coffee table from the NV Gallery x J’aime tout chez toi capsule collection, and a fireside chair from Popus Editions, a Paris-London furniture line with a restrained French take on British-inspired hues. In the bedroom, black and white details nod to Coco Chanel and ochre-colored bedding keeps the aesthetic current. A pendant from Oi Soi Oi lends the room a minimalist Asian element reminiscent of Laurent’s time in Kyoto.
Thanks to tall ceilings and the mezzanine loft space that had been added above the kitchen, the apartment exudes a feeling of grandeur despite its small footprint. Photos by Gilles Trillard
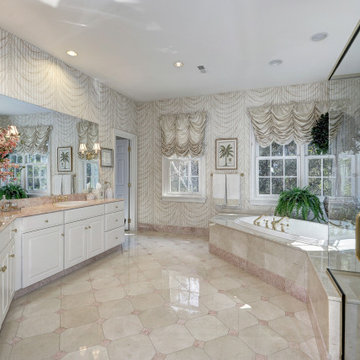
Upscale fixtures, finishes and attention to detail make this expansive master bathroom a stunner. Marble tile in cream and soft pink set a warm tone. A swooped pattern on the wallcoverings is echoed in the drapery treatments. Brass fittings and lighting add sparkle, while natural ight floods the room from two sides. It is a room you never want to leave!

ミラノにあるお手頃価格の小さなモダンスタイルのおしゃれなバスルーム (浴槽なし) (オープン型シャワー、一体型トイレ 、ピンクのタイル、磁器タイル、ピンクの壁、磁器タイルの床、オーバーカウンターシンク、タイルの洗面台、ピンクの床、オープンシャワー、ピンクの洗面カウンター、洗面台1つ、造り付け洗面台) の写真
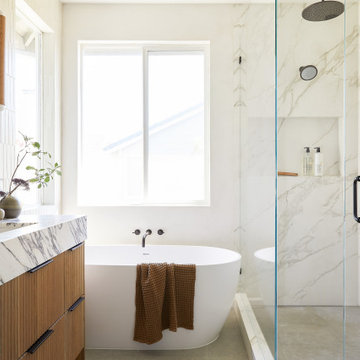
We re-designed and renovated three bathrooms and a laundry/mudroom in this builder-grade tract home. All finishes were carefully sourced, and all millwork was designed and custom-built.
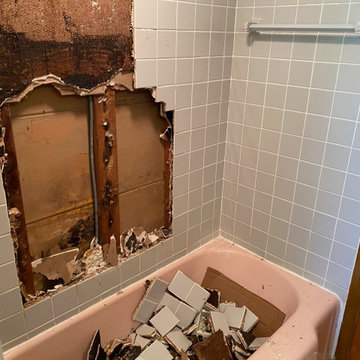
JOIST REPAIR AND TUB SURROUND REPAIR/REPLACEMENT.
ミルウォーキーにある低価格の小さなトラディショナルスタイルのおしゃれなマスターバスルーム (レイズドパネル扉のキャビネット、ドロップイン型浴槽、オープン型シャワー、一体型トイレ 、グレーのタイル、セラミックタイル、ピンクの壁、セメントタイルの床、オーバーカウンターシンク、タイルの洗面台、マルチカラーの床、シャワーカーテン、ピンクの洗面カウンター、洗面台1つ、造り付け洗面台) の写真
ミルウォーキーにある低価格の小さなトラディショナルスタイルのおしゃれなマスターバスルーム (レイズドパネル扉のキャビネット、ドロップイン型浴槽、オープン型シャワー、一体型トイレ 、グレーのタイル、セラミックタイル、ピンクの壁、セメントタイルの床、オーバーカウンターシンク、タイルの洗面台、マルチカラーの床、シャワーカーテン、ピンクの洗面カウンター、洗面台1つ、造り付け洗面台) の写真
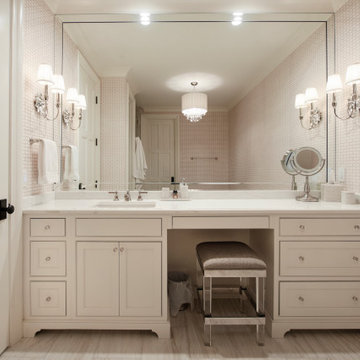
ナッシュビルにある高級な中くらいなトラディショナルスタイルのおしゃれな子供用バスルーム (インセット扉のキャビネット、白いキャビネット、置き型浴槽、磁器タイルの床、アンダーカウンター洗面器、珪岩の洗面台、白い床、ピンクの洗面カウンター、洗面台1つ、造り付け洗面台、壁紙) の写真
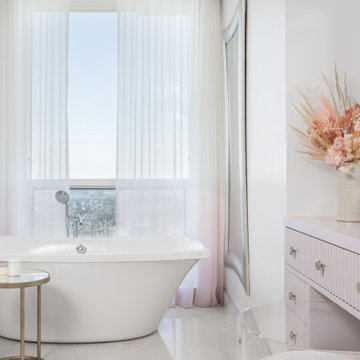
トロントにある高級な広いコンテンポラリースタイルのおしゃれなマスターバスルーム (置き型浴槽、白いタイル、白い壁、磁器タイルの床、紫の洗面カウンター、造り付け洗面台) の写真
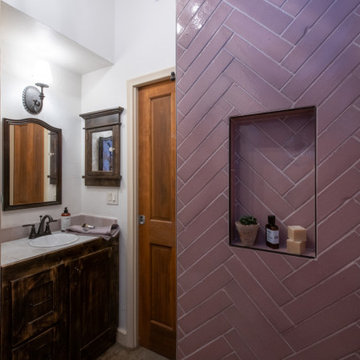
Conversion from tub to shower of this very small bathroom inside one of the historic row houses in Barrio Viejo in Tucson. Hand made clay tile installed in a classic herringbone pattern.
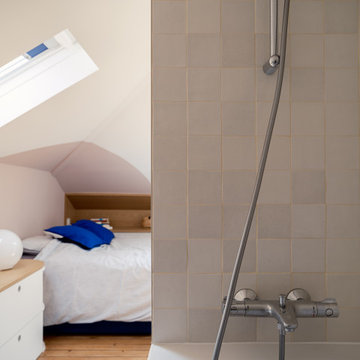
パリにある小さなコンテンポラリースタイルのおしゃれな浴室 (フラットパネル扉のキャビネット、白いキャビネット、アンダーマウント型浴槽、白いタイル、セラミックタイル、コンクリートの床、コンクリートの洗面台、ピンクの床、ピンクの洗面カウンター、洗面台1つ、造り付け洗面台、三角天井) の写真
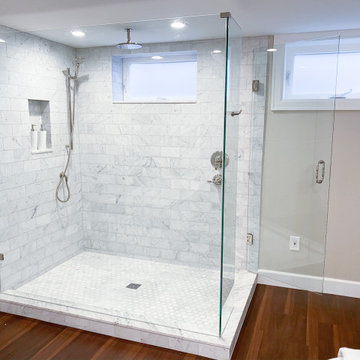
We took an outdated non-conforming basement and transformed it. This remodel went down to the studs and consisted of not only a bathroom addition but also a laundry room addition. From waterproofing and insulation to finishes and painting we took care of it all!
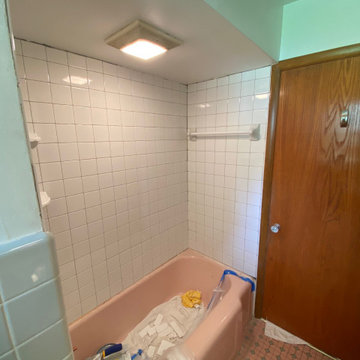
JOIST REPAIR AND TUB SURROUND REPAIR/REPLACEMENT.
ミルウォーキーにある低価格の小さなトラディショナルスタイルのおしゃれなマスターバスルーム (レイズドパネル扉のキャビネット、ドロップイン型浴槽、オープン型シャワー、一体型トイレ 、グレーのタイル、セラミックタイル、ピンクの壁、セメントタイルの床、オーバーカウンターシンク、タイルの洗面台、マルチカラーの床、シャワーカーテン、ピンクの洗面カウンター、洗面台1つ、造り付け洗面台) の写真
ミルウォーキーにある低価格の小さなトラディショナルスタイルのおしゃれなマスターバスルーム (レイズドパネル扉のキャビネット、ドロップイン型浴槽、オープン型シャワー、一体型トイレ 、グレーのタイル、セラミックタイル、ピンクの壁、セメントタイルの床、オーバーカウンターシンク、タイルの洗面台、マルチカラーの床、シャワーカーテン、ピンクの洗面カウンター、洗面台1つ、造り付け洗面台) の写真
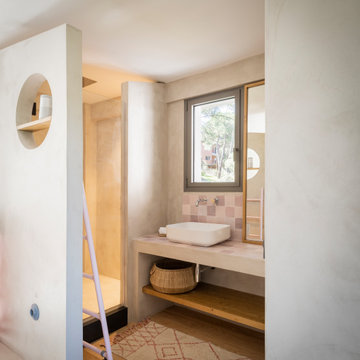
Baño al detalle. Paz y tranquilidad.
マドリードにあるお手頃価格の小さなカントリー風のおしゃれな浴室 (オープンシェルフ、白いキャビネット、バリアフリー、ベージュのタイル、セラミックタイル、ベージュの壁、淡色無垢フローリング、ベッセル式洗面器、タイルの洗面台、開き戸のシャワー、紫の洗面カウンター、ニッチ、洗面台1つ、造り付け洗面台) の写真
マドリードにあるお手頃価格の小さなカントリー風のおしゃれな浴室 (オープンシェルフ、白いキャビネット、バリアフリー、ベージュのタイル、セラミックタイル、ベージュの壁、淡色無垢フローリング、ベッセル式洗面器、タイルの洗面台、開き戸のシャワー、紫の洗面カウンター、ニッチ、洗面台1つ、造り付け洗面台) の写真

This 6,000sf luxurious custom new construction 5-bedroom, 4-bath home combines elements of open-concept design with traditional, formal spaces, as well. Tall windows, large openings to the back yard, and clear views from room to room are abundant throughout. The 2-story entry boasts a gently curving stair, and a full view through openings to the glass-clad family room. The back stair is continuous from the basement to the finished 3rd floor / attic recreation room.
The interior is finished with the finest materials and detailing, with crown molding, coffered, tray and barrel vault ceilings, chair rail, arched openings, rounded corners, built-in niches and coves, wide halls, and 12' first floor ceilings with 10' second floor ceilings.
It sits at the end of a cul-de-sac in a wooded neighborhood, surrounded by old growth trees. The homeowners, who hail from Texas, believe that bigger is better, and this house was built to match their dreams. The brick - with stone and cast concrete accent elements - runs the full 3-stories of the home, on all sides. A paver driveway and covered patio are included, along with paver retaining wall carved into the hill, creating a secluded back yard play space for their young children.
Project photography by Kmieick Imagery.
浴室・バスルーム (ピンクの洗面カウンター、紫の洗面カウンター、造り付け洗面台) の写真
1