浴室・バスルーム (オレンジの洗面カウンター、白い洗面カウンター、白いタイル、ピンクの壁) の写真
絞り込み:
資材コスト
並び替え:今日の人気順
写真 1〜20 枚目(全 339 枚)
1/5

A primary bathroom with transitional architecture, wainscot paneling, a fresh rose paint color and a new freestanding tub and black shower door are a feast for the eyes.
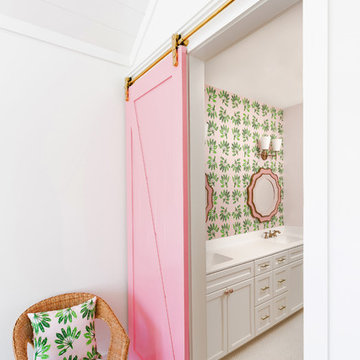
Patrick Brickman
チャールストンにある高級な広いトランジショナルスタイルのおしゃれな子供用バスルーム (落し込みパネル扉のキャビネット、白いキャビネット、アルコーブ型浴槽、シャワー付き浴槽 、白いタイル、セラミックタイル、ピンクの壁、モザイクタイル、一体型シンク、クオーツストーンの洗面台、白い床、シャワーカーテン、白い洗面カウンター) の写真
チャールストンにある高級な広いトランジショナルスタイルのおしゃれな子供用バスルーム (落し込みパネル扉のキャビネット、白いキャビネット、アルコーブ型浴槽、シャワー付き浴槽 、白いタイル、セラミックタイル、ピンクの壁、モザイクタイル、一体型シンク、クオーツストーンの洗面台、白い床、シャワーカーテン、白い洗面カウンター) の写真

We didn’t want the floor to be the cool thing in the room that steals the show, so we picked an interesting color and painted the ceiling as well. This bathroom invites you to look up and down equally.
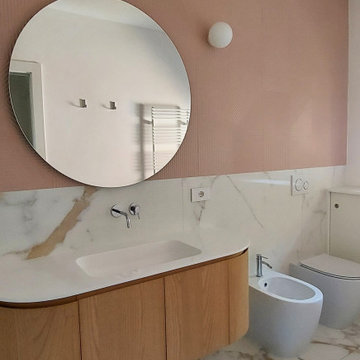
ミラノにある高級な中くらいなコンテンポラリースタイルのおしゃれなバスルーム (浴槽なし) (フラットパネル扉のキャビネット、淡色木目調キャビネット、バリアフリー、ビデ、白いタイル、大理石タイル、ピンクの壁、セラミックタイルの床、一体型シンク、白い床、引戸のシャワー、白い洗面カウンター、ニッチ、洗面台1つ、フローティング洗面台) の写真
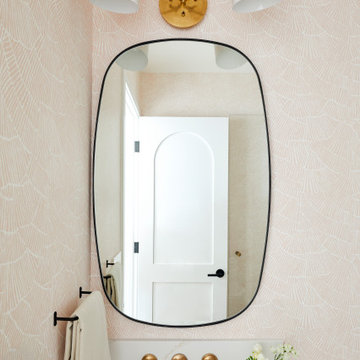
Our clients decided to take their childhood home down to the studs and rebuild into a contemporary three-story home filled with natural light. We were struck by the architecture of the home and eagerly agreed to provide interior design services for their kitchen, three bathrooms, and general finishes throughout. The home is bright and modern with a very controlled color palette, clean lines, warm wood tones, and variegated tiles.
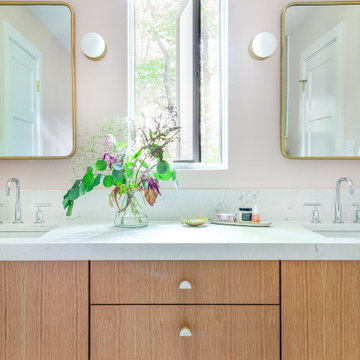
Free ebook, Creating the Ideal Kitchen. DOWNLOAD NOW
Designed by: Susan Klimala, CKD, CBD
Photography by: LOMA Studios
For more information on kitchen and bath design ideas go to: www.kitchenstudio-ge.com

Kids bath remodeling.
サンフランシスコにある中くらいなコンテンポラリースタイルのおしゃれな子供用バスルーム (フラットパネル扉のキャビネット、茶色いキャビネット、アルコーブ型浴槽、一体型トイレ 、白いタイル、磁器タイル、ピンクの壁、アンダーカウンター洗面器、珪岩の洗面台、白い洗面カウンター、ニッチ、洗面台1つ、独立型洗面台) の写真
サンフランシスコにある中くらいなコンテンポラリースタイルのおしゃれな子供用バスルーム (フラットパネル扉のキャビネット、茶色いキャビネット、アルコーブ型浴槽、一体型トイレ 、白いタイル、磁器タイル、ピンクの壁、アンダーカウンター洗面器、珪岩の洗面台、白い洗面カウンター、ニッチ、洗面台1つ、独立型洗面台) の写真

PB Teen bedroom, featuring Coco Crystal large pendant chandelier, Wayfair leaning mirrors, Restoration Hardware and Wisteria Peony wall art. Bathroom features Cambridge plumbing and claw foot slipper cooking bathtub, Ferguson plumbing fixtures, 4-panel frosted glass bard door, and magnolia weave white carrerrea marble floor and wall tile.

フィラデルフィアにある高級な広いトラディショナルスタイルのおしゃれなマスターバスルーム (インセット扉のキャビネット、白いキャビネット、置き型浴槽、オープン型シャワー、分離型トイレ、白いタイル、大理石タイル、ピンクの壁、大理石の床、アンダーカウンター洗面器、珪岩の洗面台、グレーの床、開き戸のシャワー、白い洗面カウンター) の写真

ニューヨークにあるラグジュアリーな広いトラディショナルスタイルのおしゃれなマスターバスルーム (白いキャビネット、アンダーマウント型浴槽、アルコーブ型シャワー、白いタイル、石タイル、ピンクの壁、セラミックタイルの床、大理石の洗面台、落し込みパネル扉のキャビネット、ビデ、開き戸のシャワー、アンダーカウンター洗面器、白い床、白い洗面カウンター) の写真
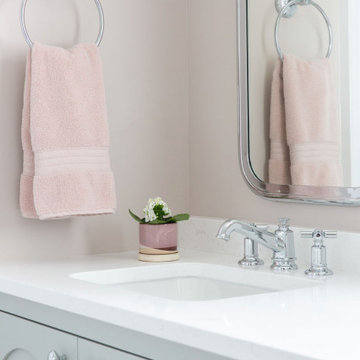
ニューヨークにある高級な中くらいなトランジショナルスタイルのおしゃれな子供用バスルーム (落し込みパネル扉のキャビネット、グレーのキャビネット、アルコーブ型浴槽、シャワー付き浴槽 、分離型トイレ、白いタイル、セラミックタイル、ピンクの壁、大理石の床、アンダーカウンター洗面器、クオーツストーンの洗面台、マルチカラーの床、開き戸のシャワー、白い洗面カウンター、洗面台2つ、造り付け洗面台) の写真

Love the unique round mirrors mixed with rectangle sinks!
デトロイトにあるお手頃価格の小さなトランジショナルスタイルのおしゃれなマスターバスルーム (シェーカースタイル扉のキャビネット、白いキャビネット、アルコーブ型シャワー、分離型トイレ、白いタイル、サブウェイタイル、ピンクの壁、木目調タイルの床、アンダーカウンター洗面器、クオーツストーンの洗面台、ベージュの床、開き戸のシャワー、白い洗面カウンター、シャワーベンチ、洗面台2つ、造り付け洗面台) の写真
デトロイトにあるお手頃価格の小さなトランジショナルスタイルのおしゃれなマスターバスルーム (シェーカースタイル扉のキャビネット、白いキャビネット、アルコーブ型シャワー、分離型トイレ、白いタイル、サブウェイタイル、ピンクの壁、木目調タイルの床、アンダーカウンター洗面器、クオーツストーンの洗面台、ベージュの床、開き戸のシャワー、白い洗面カウンター、シャワーベンチ、洗面台2つ、造り付け洗面台) の写真
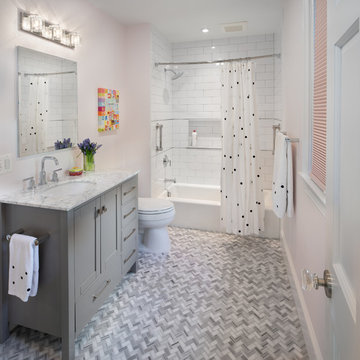
©Morgan Howarth
ワシントンD.C.にあるトランジショナルスタイルのおしゃれな子供用バスルーム (シェーカースタイル扉のキャビネット、グレーのキャビネット、アルコーブ型浴槽、シャワー付き浴槽 、白いタイル、サブウェイタイル、ピンクの壁、モザイクタイル、アンダーカウンター洗面器、グレーの床、シャワーカーテン、白い洗面カウンター) の写真
ワシントンD.C.にあるトランジショナルスタイルのおしゃれな子供用バスルーム (シェーカースタイル扉のキャビネット、グレーのキャビネット、アルコーブ型浴槽、シャワー付き浴槽 、白いタイル、サブウェイタイル、ピンクの壁、モザイクタイル、アンダーカウンター洗面器、グレーの床、シャワーカーテン、白い洗面カウンター) の写真
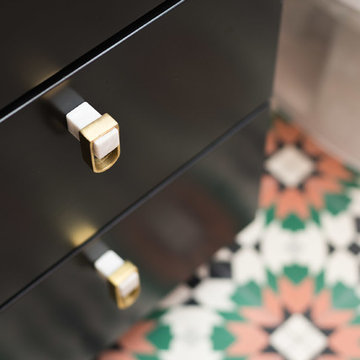
Helloooooo knobs. Beautiful and classic.
ワシントンD.C.にある中くらいなコンテンポラリースタイルのおしゃれなバスルーム (浴槽なし) (落し込みパネル扉のキャビネット、黒いキャビネット、アルコーブ型浴槽、シャワー付き浴槽 、分離型トイレ、白いタイル、サブウェイタイル、ピンクの壁、アンダーカウンター洗面器、人工大理石カウンター、マルチカラーの床、シャワーカーテン、白い洗面カウンター、セラミックタイルの床) の写真
ワシントンD.C.にある中くらいなコンテンポラリースタイルのおしゃれなバスルーム (浴槽なし) (落し込みパネル扉のキャビネット、黒いキャビネット、アルコーブ型浴槽、シャワー付き浴槽 、分離型トイレ、白いタイル、サブウェイタイル、ピンクの壁、アンダーカウンター洗面器、人工大理石カウンター、マルチカラーの床、シャワーカーテン、白い洗面カウンター、セラミックタイルの床) の写真
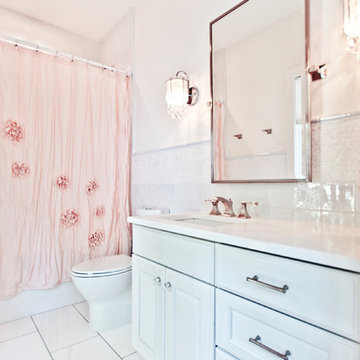
ナッシュビルにある高級な小さなトラディショナルスタイルのおしゃれな子供用バスルーム (レイズドパネル扉のキャビネット、白いキャビネット、アルコーブ型浴槽、シャワー付き浴槽 、分離型トイレ、白いタイル、磁器タイル、ピンクの壁、大理石の床、アンダーカウンター洗面器、クオーツストーンの洗面台、白い床、シャワーカーテン、白い洗面カウンター) の写真
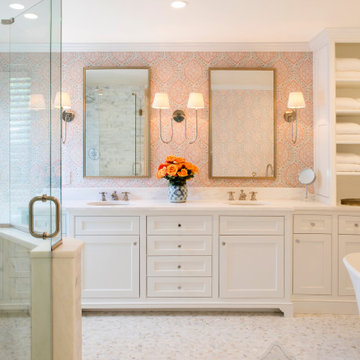
フィラデルフィアにある高級な広いトラディショナルスタイルのおしゃれなマスターバスルーム (インセット扉のキャビネット、白いキャビネット、置き型浴槽、オープン型シャワー、分離型トイレ、白いタイル、大理石タイル、ピンクの壁、大理石の床、アンダーカウンター洗面器、珪岩の洗面台、グレーの床、開き戸のシャワー、白い洗面カウンター) の写真

This bathroom design was based around its key Architectural feature: the stunning curved window. Looking out of this window whilst using the basin or bathing was key in our Spatial layout decision making. A vanity unit was designed to fit the cavity of the window perfectly whilst providing ample storage and surface space.
Part of a bigger Project to be photographed soon!
A beautiful 19th century country estate converted into an Architectural featured filled apartments.
Project: Bathroom spatial planning / design concept & colour consultation / bespoke furniture design / product sourcing.
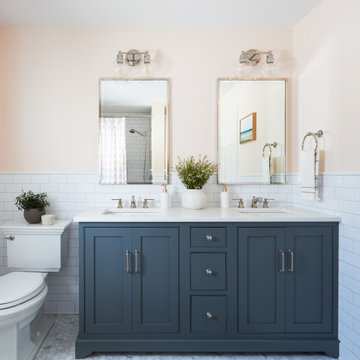
シカゴにあるお手頃価格の中くらいなトラディショナルスタイルのおしゃれな子供用バスルーム (シェーカースタイル扉のキャビネット、青いキャビネット、アルコーブ型浴槽、シャワー付き浴槽 、分離型トイレ、白いタイル、セラミックタイル、ピンクの壁、モザイクタイル、クオーツストーンの洗面台、白い洗面カウンター、洗面台2つ、独立型洗面台) の写真
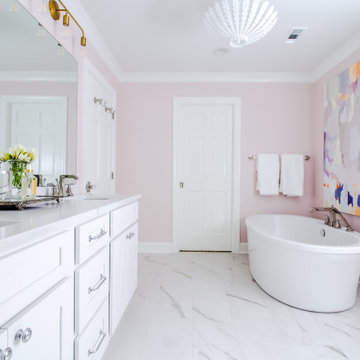
This delightful bathroom features Benjamin Moore's 2020 color of the year "First Light". This bathroom feels like a dream.
シャーロットにある高級な中くらいなトランジショナルスタイルのおしゃれなマスターバスルーム (シェーカースタイル扉のキャビネット、白いキャビネット、置き型浴槽、コーナー設置型シャワー、白いタイル、セラミックタイル、ピンクの壁、アンダーカウンター洗面器、クオーツストーンの洗面台、開き戸のシャワー、白い洗面カウンター、洗面台2つ、独立型洗面台) の写真
シャーロットにある高級な中くらいなトランジショナルスタイルのおしゃれなマスターバスルーム (シェーカースタイル扉のキャビネット、白いキャビネット、置き型浴槽、コーナー設置型シャワー、白いタイル、セラミックタイル、ピンクの壁、アンダーカウンター洗面器、クオーツストーンの洗面台、開き戸のシャワー、白い洗面カウンター、洗面台2つ、独立型洗面台) の写真
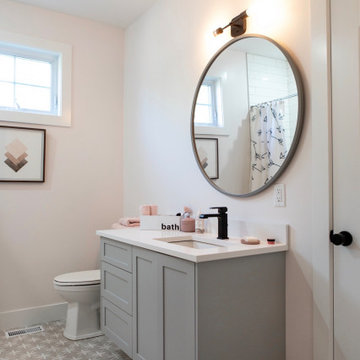
The home's main bathroom features patterned tile which flows seamlessly underneath a custom floating vanity with an a-symmetrical design. Touch-latch hardware was installed on the cabinets for a minimal design. Black accents were pulled into the lighting, faucet, and bathroom hardware to add a touch of contrast to the space.
浴室・バスルーム (オレンジの洗面カウンター、白い洗面カウンター、白いタイル、ピンクの壁) の写真
1