浴室・バスルーム (マルチカラーの洗面カウンター、壁掛け式トイレ、白い壁) の写真
絞り込み:
資材コスト
並び替え:今日の人気順
写真 1〜20 枚目(全 66 枚)
1/4

This guest bath got a total makeover. It went from a sad, utilitarian space to a stylish bath that pampers its guests.
他の地域にある高級な小さなコンテンポラリースタイルのおしゃれなバスルーム (浴槽なし) (中間色木目調キャビネット、アルコーブ型シャワー、壁掛け式トイレ、モザイクタイル、白い壁、磁器タイルの床、アンダーカウンター洗面器、クオーツストーンの洗面台、マルチカラーの床、開き戸のシャワー、マルチカラーの洗面カウンター、シャワーベンチ、洗面台1つ、フローティング洗面台) の写真
他の地域にある高級な小さなコンテンポラリースタイルのおしゃれなバスルーム (浴槽なし) (中間色木目調キャビネット、アルコーブ型シャワー、壁掛け式トイレ、モザイクタイル、白い壁、磁器タイルの床、アンダーカウンター洗面器、クオーツストーンの洗面台、マルチカラーの床、開き戸のシャワー、マルチカラーの洗面カウンター、シャワーベンチ、洗面台1つ、フローティング洗面台) の写真

フェニックスにある高級な中くらいなモダンスタイルのおしゃれなマスターバスルーム (置き型浴槽、シャワー付き浴槽 、白いタイル、セラミックタイル、白い壁、壁掛け式トイレ、セメントタイルの床、ペデスタルシンク、マルチカラーの洗面カウンター、タイルの洗面台、ベージュの床) の写真
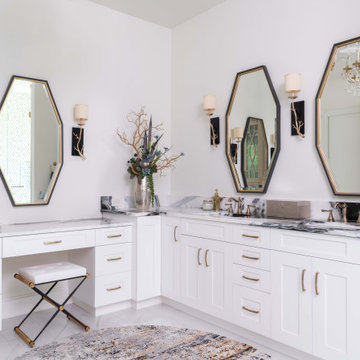
ダラスにあるラグジュアリーな中くらいなトランジショナルスタイルのおしゃれなマスターバスルーム (シェーカースタイル扉のキャビネット、白いキャビネット、置き型浴槽、アルコーブ型シャワー、壁掛け式トイレ、白いタイル、白い壁、大理石の床、アンダーカウンター洗面器、大理石の洗面台、白い床、オープンシャワー、マルチカラーの洗面カウンター、シャワーベンチ、洗面台2つ、造り付け洗面台) の写真

The luxurious ensuite at our Alphington Riverside project featuring curved wall walk in shower and New York Marble vanity.
Interior Design - Camilla Molders Design
Architecture - Phooey Architect
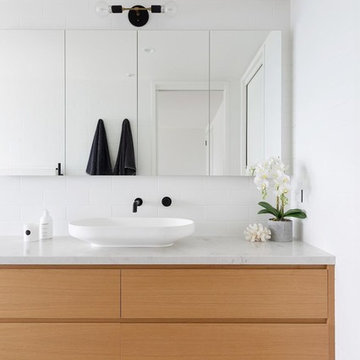
Simon Whitbread Photography
シドニーにあるコンテンポラリースタイルのおしゃれなマスターバスルーム (壁掛け式トイレ、白いタイル、サブウェイタイル、白い壁、セラミックタイルの床、大理石の洗面台、マルチカラーの床、フラットパネル扉のキャビネット、ベッセル式洗面器、淡色木目調キャビネット、マルチカラーの洗面カウンター) の写真
シドニーにあるコンテンポラリースタイルのおしゃれなマスターバスルーム (壁掛け式トイレ、白いタイル、サブウェイタイル、白い壁、セラミックタイルの床、大理石の洗面台、マルチカラーの床、フラットパネル扉のキャビネット、ベッセル式洗面器、淡色木目調キャビネット、マルチカラーの洗面カウンター) の写真

This was a really fun project. We used soothing blues, grays and greens to transform this outdated bathroom. The shower was moved from the center of the bath and visible from the primary bedroom over to the side which was the preferred location of the client. We moved the tub as well.The stone for the countertop is natural and stunning and serves as a waterfall on either end of the floating cabinets as well as into the shower. We also used it for the shower seat as a waterfall into the shower from the tub and tub deck. The shower tile was subdued to allow the naturalstone be the star of the show. We were thoughtful with the placement of the knobs in the shower so that the client can turn the water on and off without getting wet in the process. The beautiful tones of the blues, grays, and greens reads modern without being cold.
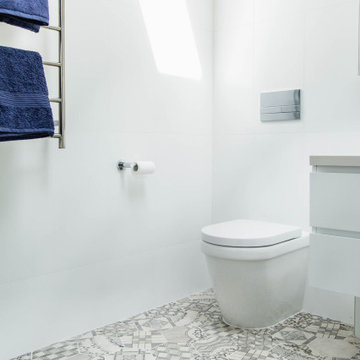
Light, bright and this stylish ensuite bathroom renovation design includes a generous walk in shower, twin basins and custom designed mirror cabinets, led feature lighting in shower niche, concealed inwall toilet cistern, heated towel rails. The ensuite is bathed in natural light from a generous skylight above. Beautiful design featured in the hexagonal moorish patterned floor tiles. A timeless and practical design to suit the Spanish Mission architectural style of the home.
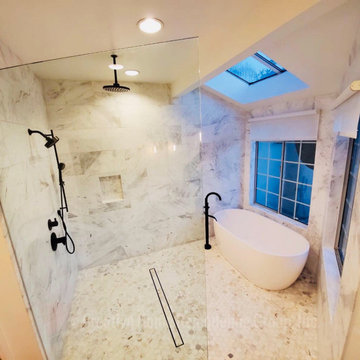
ロサンゼルスにあるモダンスタイルのおしゃれなマスターバスルーム (落し込みパネル扉のキャビネット、白いキャビネット、置き型浴槽、コーナー設置型シャワー、壁掛け式トイレ、白いタイル、セラミックタイル、白い壁、磁器タイルの床、アンダーカウンター洗面器、マルチカラーの床、開き戸のシャワー、マルチカラーの洗面カウンター) の写真
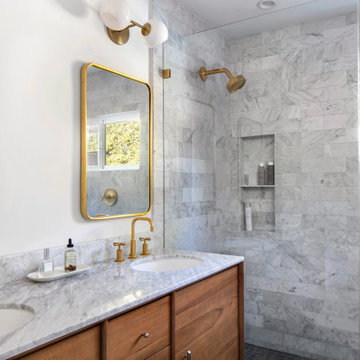
The main bathroom in the house acts as the master bathroom. And like any master bathroom we design the shower is always the centerpiece and must be as big as possible.
The shower you see here is 3' by almost 9' with the control and diverter valve located right in front of the swing glass door to allow the client to turn the water on/off without getting herself wet.
The shower is divided into two areas, the shower head and the bench with the handheld unit, this shower system allows both fixtures to operate at the same time so two people can use the space simultaneously.
The floor is made of dark porcelain tile 48"x24" to minimize the amount of grout lines.
The color scheme in this bathroom is black/wood/gold and gray.
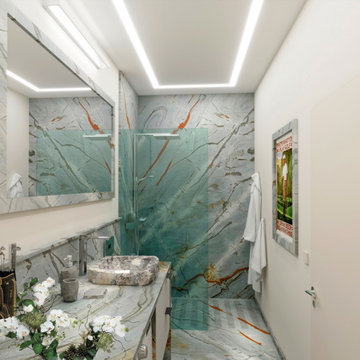
モスクワにある中くらいなコンテンポラリースタイルのおしゃれなバスルーム (浴槽なし) (フラットパネル扉のキャビネット、白いキャビネット、オープン型シャワー、壁掛け式トイレ、グレーのタイル、石スラブタイル、白い壁、大理石の床、オーバーカウンターシンク、珪岩の洗面台、グレーの床、オープンシャワー、マルチカラーの洗面カウンター、洗濯室、洗面台1つ、独立型洗面台) の写真
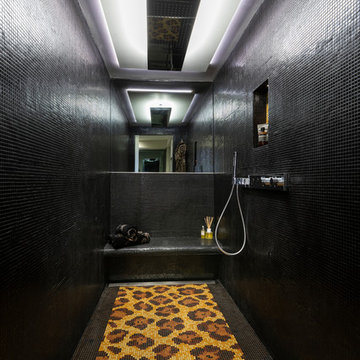
ウエストミッドランズにあるラグジュアリーな広いトロピカルスタイルのおしゃれなサウナ (ガラス扉のキャビネット、ドロップイン型浴槽、洗い場付きシャワー、壁掛け式トイレ、白い壁、コンクリートの床、一体型シンク、人工大理石カウンター、グレーの床、引戸のシャワー、マルチカラーの洗面カウンター) の写真

The master bathroom showcases a
shower wall and countertops swathed in
slabs of Violeta honed marble tile, while
the shower floor and walls surrounding
the tub are crafted with Dolomite marble
tile. Technology also reigns, with a large
window in the shower covered in an
electrically charged film that, with the
touch of button, fogs over so you can’t
see in at night:
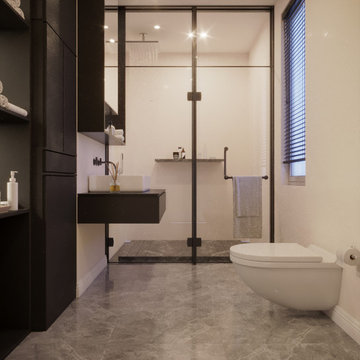
ロンドンにあるラグジュアリーな中くらいなモダンスタイルのおしゃれなマスターバスルーム (フラットパネル扉のキャビネット、黒いキャビネット、ドロップイン型浴槽、壁掛け式トイレ、ベージュのタイル、セラミックタイル、白い壁、セラミックタイルの床、大理石の洗面台、グレーの床、開き戸のシャワー、マルチカラーの洗面カウンター、シャワーベンチ、洗面台1つ、フローティング洗面台、グレーと黒) の写真
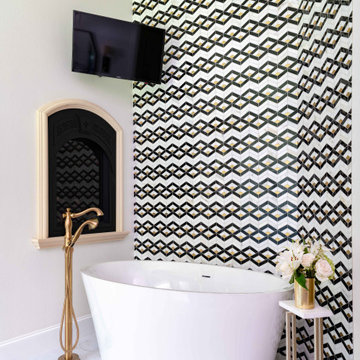
ダラスにあるラグジュアリーな中くらいなトランジショナルスタイルのおしゃれなマスターバスルーム (シェーカースタイル扉のキャビネット、白いキャビネット、置き型浴槽、アルコーブ型シャワー、壁掛け式トイレ、白いタイル、白い壁、大理石の床、アンダーカウンター洗面器、大理石の洗面台、白い床、オープンシャワー、マルチカラーの洗面カウンター、シャワーベンチ、洗面台2つ、造り付け洗面台) の写真
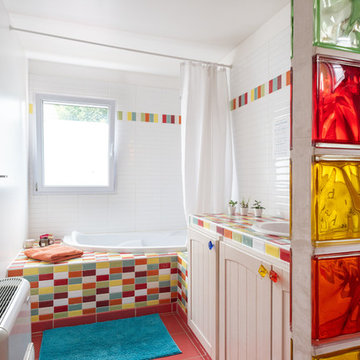
パリにある中くらいなコンテンポラリースタイルのおしゃれな子供用バスルーム (コーナー型浴槽、壁掛け式トイレ、マルチカラーのタイル、サブウェイタイル、白い壁、アンダーカウンター洗面器、タイルの洗面台、ピンクの床、マルチカラーの洗面カウンター) の写真
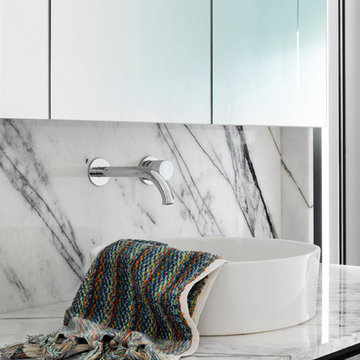
Residential Interior Design & Decoration project by Camilla Molders Design.
Architecture by Phooey Architects
メルボルンにあるラグジュアリーな中くらいなコンテンポラリースタイルのおしゃれなバスルーム (浴槽なし) (フラットパネル扉のキャビネット、濃色木目調キャビネット、オープン型シャワー、壁掛け式トイレ、白いタイル、ライムストーンタイル、白い壁、ライムストーンの床、ベッセル式洗面器、大理石の洗面台、ベージュの床、オープンシャワー、マルチカラーの洗面カウンター) の写真
メルボルンにあるラグジュアリーな中くらいなコンテンポラリースタイルのおしゃれなバスルーム (浴槽なし) (フラットパネル扉のキャビネット、濃色木目調キャビネット、オープン型シャワー、壁掛け式トイレ、白いタイル、ライムストーンタイル、白い壁、ライムストーンの床、ベッセル式洗面器、大理石の洗面台、ベージュの床、オープンシャワー、マルチカラーの洗面カウンター) の写真
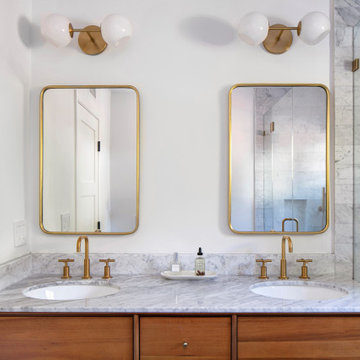
The main bathroom in the house acts as the master bathroom. And like any master bathroom we design the shower is always the centerpiece and must be as big as possible.
The shower you see here is 3' by almost 9' with the control and diverter valve located right in front of the swing glass door to allow the client to turn the water on/off without getting herself wet.
The shower is divided into two areas, the shower head and the bench with the handheld unit, this shower system allows both fixtures to operate at the same time so two people can use the space simultaneously.
The floor is made of dark porcelain tile 48"x24" to minimize the amount of grout lines.
The color scheme in this bathroom is black/wood/gold and gray.
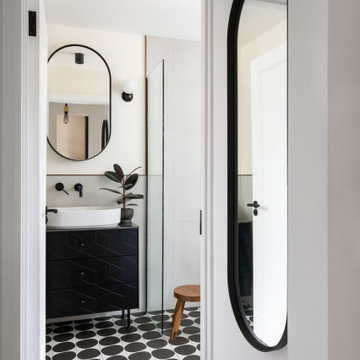
ロンドンにあるラグジュアリーな中くらいなコンテンポラリースタイルのおしゃれな子供用バスルーム (フラットパネル扉のキャビネット、黒いキャビネット、洗い場付きシャワー、壁掛け式トイレ、白いタイル、セラミックタイル、白い壁、セラミックタイルの床、ベッセル式洗面器、クオーツストーンの洗面台、マルチカラーの床、オープンシャワー、マルチカラーの洗面カウンター、洗濯室、洗面台1つ、独立型洗面台) の写真
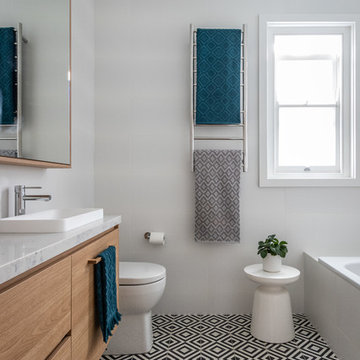
Off the Richter creative
シドニーにあるコンテンポラリースタイルのおしゃれなバスルーム (浴槽なし) (アルコーブ型浴槽、白い壁、オーバーカウンターシンク、マルチカラーの床、淡色木目調キャビネット、壁掛け式トイレ、白いタイル、セラミックタイル、セラミックタイルの床、大理石の洗面台、マルチカラーの洗面カウンター、フラットパネル扉のキャビネット) の写真
シドニーにあるコンテンポラリースタイルのおしゃれなバスルーム (浴槽なし) (アルコーブ型浴槽、白い壁、オーバーカウンターシンク、マルチカラーの床、淡色木目調キャビネット、壁掛け式トイレ、白いタイル、セラミックタイル、セラミックタイルの床、大理石の洗面台、マルチカラーの洗面カウンター、フラットパネル扉のキャビネット) の写真
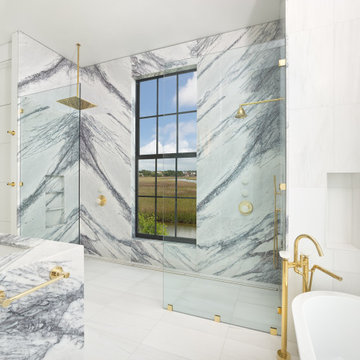
チャールストンにある中くらいなモダンスタイルのおしゃれなマスターバスルーム (フラットパネル扉のキャビネット、白いキャビネット、置き型浴槽、バリアフリー、壁掛け式トイレ、マルチカラーのタイル、大理石タイル、白い壁、大理石の床、アンダーカウンター洗面器、大理石の洗面台、白い床、オープンシャワー、マルチカラーの洗面カウンター、照明、洗面台2つ、フローティング洗面台、白い天井) の写真
浴室・バスルーム (マルチカラーの洗面カウンター、壁掛け式トイレ、白い壁) の写真
1