浴室・バスルーム (マルチカラーの洗面カウンター、白いタイル、ビデ) の写真
絞り込み:
資材コスト
並び替え:今日の人気順
写真 1〜20 枚目(全 73 枚)
1/4

You don't have to own a big celebrity mansion to have a beautifully appointed house finished with unique and special materials. When my clients bought an average condo kitted out with all the average builder-grade things that average builders stuff into spaces like that, they longed to make it theirs. Being collectors of colorful Fiesta tableware and lovers of extravagant stone, we set about infusing the space with a dose of their fun personality.
There wasn’t a corner of the house that went untouched in this extensive renovation. The ground floor got a complete make-over with a new Calacatta Gold tile floor, and I designed a very special border of Lunada Bay glass mosaic tiles that outlines the edge of every room.
We ripped out a solid walled staircase and replaced it with a visually lighter cable rail system, and a custom hanging chandelier now shines over the living room.
The kitchen was redesigned to take advantage of a wall that was previously just shallow pantry storage. By opening it up and installing cabinetry, we doubled the counter space and made the kitchen much more spacious and usable. We also removed a low hanging set of upper cabinets that cut off the kitchen from the rest of the ground floor spaces. Acquarella Fantasy quartzite graces the counter surfaces and continues down in a waterfall feature in order to enjoy as much of this stone’s natural beauty as possible.
One of my favorite spaces turned out to be the primary bathroom. The scheme for this room took shape when we were at a slab warehouse shopping for material. We stumbled across a packet of a stunning quartzite called Fusion Wow Dark and immediately fell in love. We snatched up a pair of slabs for the counter as well as the back wall of the shower. My clients were eager to be rid of a tub-shower alcove and create a spacious curbless shower, which meant a full piece of stone on the entire long wall would be stunning. To compliment it, I found a neutral, sandstone-like tile for the return walls of the shower and brought it around the remaining walls of the space, capped with a coordinating chair rail. But my client's love of gold and all things sparkly led us to a wonderful mosaic. Composed of shifting hues of honey and gold, I envisioned the mosaic on the vanity wall and as a backing for the niche in the shower. We chose a dark slate tile to ground the room, and designed a luxurious, glass French door shower enclosure. Little touches like a motion-detected toe kick night light at the vanity, oversized LED mirrors, and ultra-modern plumbing fixtures elevate this previously simple bathroom.
And I designed a watery-themed guest bathroom with a deep blue vanity, a large LED mirror, toe kick lights, and customized handmade porcelain tiles illustrating marshland scenes and herons.
All photos by Bernardo Grijalva
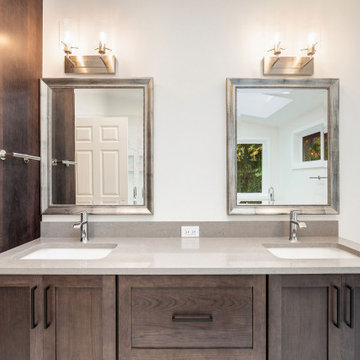
シアトルにある広いトランジショナルスタイルのおしゃれなマスターバスルーム (シェーカースタイル扉のキャビネット、濃色木目調キャビネット、置き型浴槽、コーナー設置型シャワー、ビデ、白いタイル、磁器タイル、白い壁、磁器タイルの床、アンダーカウンター洗面器、クオーツストーンの洗面台、白い床、開き戸のシャワー、マルチカラーの洗面カウンター、ニッチ、洗面台2つ、造り付け洗面台、三角天井) の写真
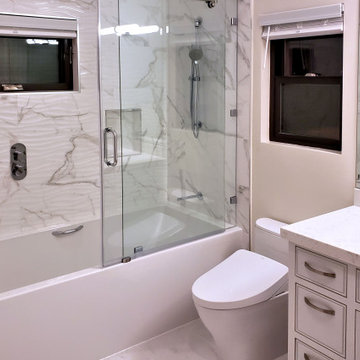
guest bathroom
サンフランシスコにあるお手頃価格の中くらいなコンテンポラリースタイルのおしゃれな子供用バスルーム (落し込みパネル扉のキャビネット、白いキャビネット、アルコーブ型浴槽、シャワー付き浴槽 、ビデ、白いタイル、磁器タイル、白い壁、磁器タイルの床、アンダーカウンター洗面器、珪岩の洗面台、白い床、引戸のシャワー、マルチカラーの洗面カウンター) の写真
サンフランシスコにあるお手頃価格の中くらいなコンテンポラリースタイルのおしゃれな子供用バスルーム (落し込みパネル扉のキャビネット、白いキャビネット、アルコーブ型浴槽、シャワー付き浴槽 、ビデ、白いタイル、磁器タイル、白い壁、磁器タイルの床、アンダーカウンター洗面器、珪岩の洗面台、白い床、引戸のシャワー、マルチカラーの洗面カウンター) の写真
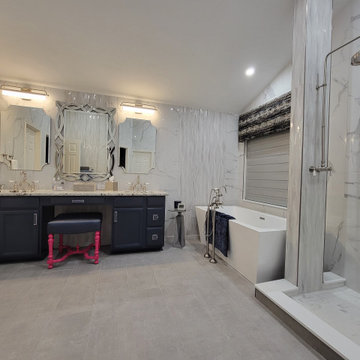
after pic of master bath
インディアナポリスにある高級な広いトランジショナルスタイルのおしゃれなマスターバスルーム (フラットパネル扉のキャビネット、青いキャビネット、置き型浴槽、ダブルシャワー、ビデ、白いタイル、大理石タイル、磁器タイルの床、一体型シンク、御影石の洗面台、グレーの床、オープンシャワー、マルチカラーの洗面カウンター、洗面台2つ、造り付け洗面台) の写真
インディアナポリスにある高級な広いトランジショナルスタイルのおしゃれなマスターバスルーム (フラットパネル扉のキャビネット、青いキャビネット、置き型浴槽、ダブルシャワー、ビデ、白いタイル、大理石タイル、磁器タイルの床、一体型シンク、御影石の洗面台、グレーの床、オープンシャワー、マルチカラーの洗面カウンター、洗面台2つ、造り付け洗面台) の写真
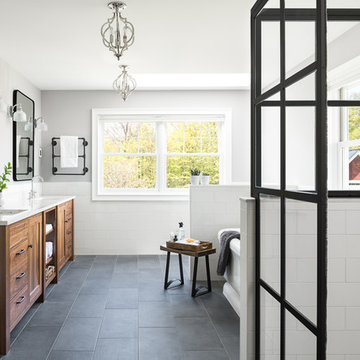
Photo by Ryan Bent
バーリントンにある中くらいなビーチスタイルのおしゃれなマスターバスルーム (中間色木目調キャビネット、置き型浴槽、ビデ、白いタイル、セラミックタイル、磁器タイルの床、アンダーカウンター洗面器、グレーの床、引戸のシャワー、マルチカラーの洗面カウンター、フラットパネル扉のキャビネット) の写真
バーリントンにある中くらいなビーチスタイルのおしゃれなマスターバスルーム (中間色木目調キャビネット、置き型浴槽、ビデ、白いタイル、セラミックタイル、磁器タイルの床、アンダーカウンター洗面器、グレーの床、引戸のシャワー、マルチカラーの洗面カウンター、フラットパネル扉のキャビネット) の写真
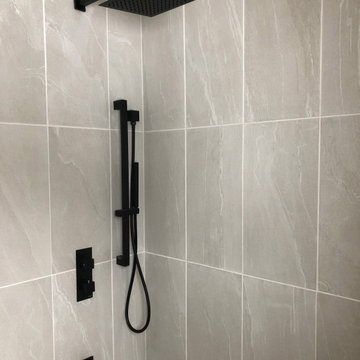
トロントにあるトランジショナルスタイルのおしゃれなマスターバスルーム (シェーカースタイル扉のキャビネット、青いキャビネット、アルコーブ型浴槽、シャワー付き浴槽 、ビデ、白いタイル、サブウェイタイル、白い壁、セラミックタイルの床、アンダーカウンター洗面器、クオーツストーンの洗面台、グレーの床、引戸のシャワー、マルチカラーの洗面カウンター、ニッチ、洗面台2つ、独立型洗面台) の写真
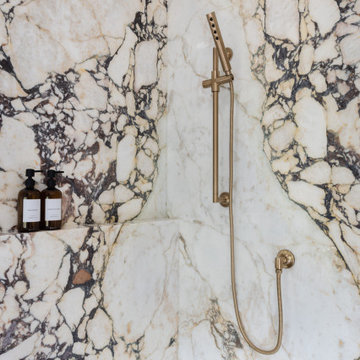
Master Bathroom. Photos by @tinamichellephoto. Interior design by https://cariandesign.com/
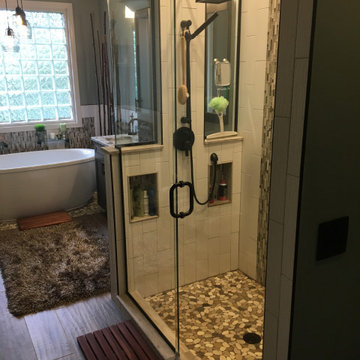
This large bathroom remodel converted a basic contractor grade master bath into an eclectic spa like retreat. We converted a corner shower into a double headed shower. The tub was a drop in and was converted into a free standing one. We used ceramic tile to frame mosaic insets on the walls. The vanity was custom ordered with a quartz top. Grey/greens are used to add interest while keeping the space calm and refreshing.
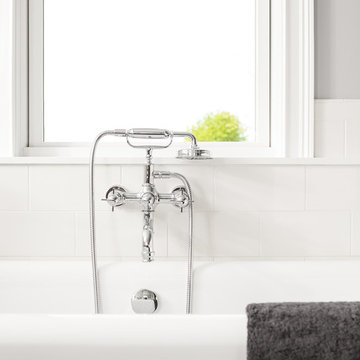
Photo by Ryan Bent
バーリントンにある中くらいなビーチスタイルのおしゃれなマスターバスルーム (家具調キャビネット、中間色木目調キャビネット、置き型浴槽、ビデ、白いタイル、セラミックタイル、磁器タイルの床、アンダーカウンター洗面器、グレーの床、引戸のシャワー、マルチカラーの洗面カウンター) の写真
バーリントンにある中くらいなビーチスタイルのおしゃれなマスターバスルーム (家具調キャビネット、中間色木目調キャビネット、置き型浴槽、ビデ、白いタイル、セラミックタイル、磁器タイルの床、アンダーカウンター洗面器、グレーの床、引戸のシャワー、マルチカラーの洗面カウンター) の写真
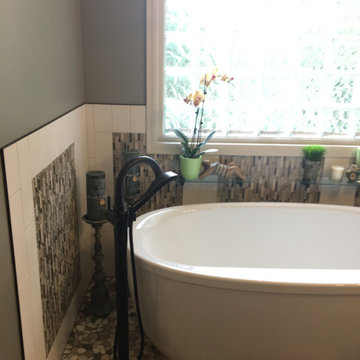
This large bathroom remodel converted a basic contractor grade master bath into an eclectic spa like retreat. We converted a corner shower into a double headed shower. The tub was a drop in and was converted into a free standing one. We used ceramic tile to frame mosaic insets on the walls. The vanity was custom ordered with a quartz top. Grey/greens are used to add interest while keeping the space calm and refreshing.

A retired couple desired a valiant master suite in their “forever home”. After living in their mid-century house for many years, they approached our design team with a concept to add a 3rd story suite with sweeping views of Puget sound. Our team stood atop the home’s rooftop with the clients admiring the view that this structural lift would create in enjoyment and value. The only concern was how they and their dear-old dog, would get from their ground floor garage entrance in the daylight basement to this new suite in the sky?
Our CAPS design team specified universal design elements throughout the home, to allow the couple and their 120lb. Pit Bull Terrier to age in place. A new residential elevator added to the westside of the home. Placing the elevator shaft on the exterior of the home minimized the need for interior structural changes.
A shed roof for the addition followed the slope of the site, creating tall walls on the east side of the master suite to allow ample daylight into rooms without sacrificing useable wall space in the closet or bathroom. This kept the western walls low to reduce the amount of direct sunlight from the late afternoon sun, while maximizing the view of the Puget Sound and distant Olympic mountain range.
The master suite is the crowning glory of the redesigned home. The bedroom puts the bed up close to the wide picture window. While soothing violet-colored walls and a plush upholstered headboard have created a bedroom that encourages lounging, including a plush dog bed. A private balcony provides yet another excuse for never leaving the bedroom suite, and clerestory windows between the bedroom and adjacent master bathroom help flood the entire space with natural light.
The master bathroom includes an easy-access shower, his-and-her vanities with motion-sensor toe kick lights, and pops of beachy blue in the tile work and on the ceiling for a spa-like feel.
Some other universal design features in this master suite include wider doorways, accessible balcony, wall mounted vanities, tile and vinyl floor surfaces to reduce transition and pocket doors for easy use.
A large walk-through closet links the bedroom and bathroom, with clerestory windows at the high ceilings The third floor is finished off with a vestibule area with an indoor sauna, and an adjacent entertainment deck with an outdoor kitchen & bar.
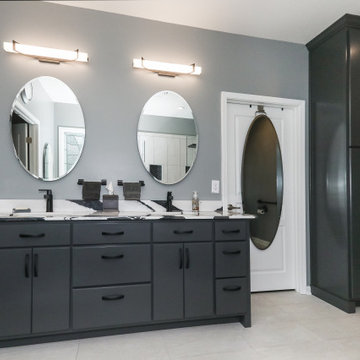
With an emphasis on functional aging-in-place that is also stylish, this Amhers Master Bath makes a statement with bold Cambria Bentley quartz tops and Delta Faucet fixtures paired with must-have curbless shower, seat, grab bars, and dual rain can and hand showering for ease of use.
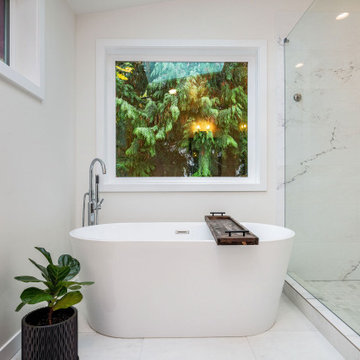
シアトルにある広いトランジショナルスタイルのおしゃれなマスターバスルーム (シェーカースタイル扉のキャビネット、グレーのキャビネット、置き型浴槽、ビデ、白いタイル、磁器タイル、白い壁、磁器タイルの床、アンダーカウンター洗面器、クオーツストーンの洗面台、白い床、開き戸のシャワー、マルチカラーの洗面カウンター、ニッチ、洗面台2つ、造り付け洗面台、三角天井、コーナー設置型シャワー) の写真
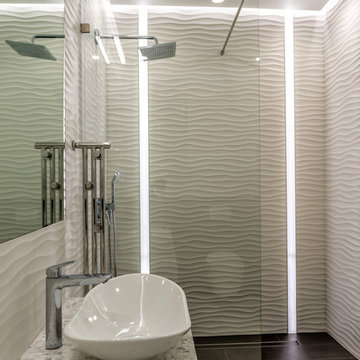
モスクワにあるお手頃価格の中くらいなコンテンポラリースタイルのおしゃれなバスルーム (浴槽なし) (バリアフリー、ビデ、白いタイル、セラミックタイル、白い壁、オーバーカウンターシンク、白い床、オープンシャワー、マルチカラーの洗面カウンター) の写真
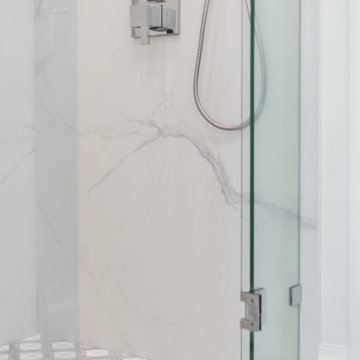
THIS BATHROOM FEATURES A LOT OF TONES AND TEXTURES, BUT IN A MORE TRADTIONAL STYLE AND APPLICATION.
OVERSIZED PENDANTS AS WE HAD THE CEILING HEIGHT, THIS ALSO BRINGS IN A MORE HIGH END FEELING, THE MIRROR IS INLAYED BETWEEN VERTCIAL WHITE TILES, AND THEN THE DARK BLUE VANITIES POP OFF THE MARBLE MOSAIC FLOOR.
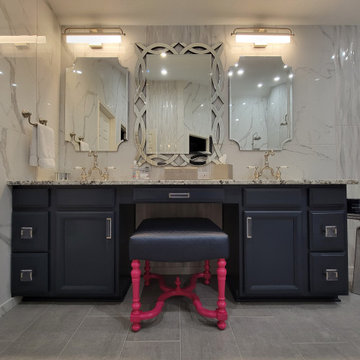
after pic of master bath
インディアナポリスにある高級な広いトランジショナルスタイルのおしゃれなマスターバスルーム (フラットパネル扉のキャビネット、青いキャビネット、置き型浴槽、ダブルシャワー、ビデ、白いタイル、大理石タイル、磁器タイルの床、一体型シンク、御影石の洗面台、グレーの床、オープンシャワー、マルチカラーの洗面カウンター、洗面台2つ、造り付け洗面台) の写真
インディアナポリスにある高級な広いトランジショナルスタイルのおしゃれなマスターバスルーム (フラットパネル扉のキャビネット、青いキャビネット、置き型浴槽、ダブルシャワー、ビデ、白いタイル、大理石タイル、磁器タイルの床、一体型シンク、御影石の洗面台、グレーの床、オープンシャワー、マルチカラーの洗面カウンター、洗面台2つ、造り付け洗面台) の写真

We demoed the bathroom completely, adding in now flooring and tiles for the shower. Installed frameless Glassdoors for the shower. Removed the wall to wall mirror and added two make up mirrors with Led lights. In the middle we installed two cabinets that open in opposite directions, which add the asymmetrical design.
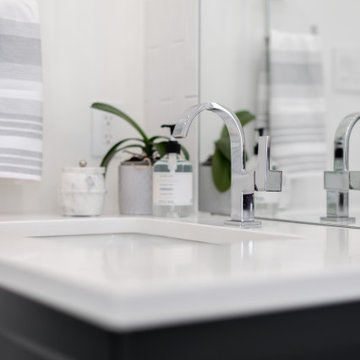
THIS BATHROOM FEATURES A LOT OF TONES AND TEXTURES, BUT IN A MORE TRADTIONAL STYLE AND APPLICATION.
OVERSIZED PENDANTS AS WE HAD THE CEILING HEIGHT, THIS ALSO BRINGS IN A MORE HIGH END FEELING, THE MIRROR IS INLAYED BETWEEN VERTCIAL WHITE TILES, AND THEN THE DARK BLUE VANITIES POP OFF THE MARBLE MOSAIC FLOOR.
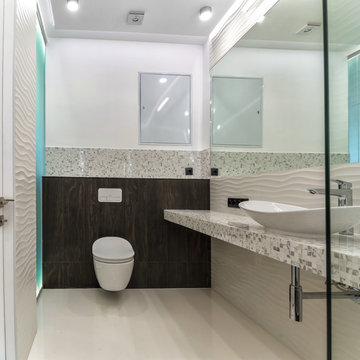
モスクワにあるお手頃価格の中くらいなコンテンポラリースタイルのおしゃれなバスルーム (浴槽なし) (バリアフリー、ビデ、白いタイル、セラミックタイル、白い壁、オーバーカウンターシンク、白い床、オープンシャワー、マルチカラーの洗面カウンター) の写真
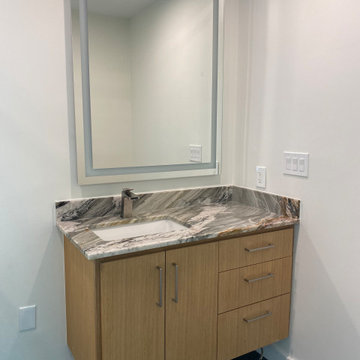
We demoed the bathroom completely, adding in now flooring and tiles for the shower. Installed frameless Glassdoors for the shower. Removed the wall to wall mirror and added two make up mirrors with Led lights. In the middle we installed two cabinets that open in opposite directions, which add the asymmetrical design.
浴室・バスルーム (マルチカラーの洗面カウンター、白いタイル、ビデ) の写真
1