小さな浴室・バスルーム (マルチカラーの洗面カウンター、フラットパネル扉のキャビネット) の写真
絞り込み:
資材コスト
並び替え:今日の人気順
写真 1〜20 枚目(全 246 枚)
1/4

Guest Bathroom remodel in North Fork vacation house. The stone floor flows straight through to the shower eliminating the need for a curb. A stationary glass panel keeps the water in and eliminates the need for a door. Mother of pearl tile on the long wall with a recessed niche creates a soft focal wall.
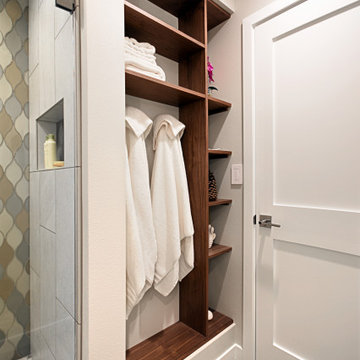
This bathroom has a handheld shower head for easy cleaning and hanging pendants for great lighting.
シアトルにある高級な小さなエクレクティックスタイルのおしゃれなバスルーム (浴槽なし) (フラットパネル扉のキャビネット、濃色木目調キャビネット、アルコーブ型シャワー、一体型トイレ 、マルチカラーのタイル、ガラスタイル、白い壁、淡色無垢フローリング、ベッセル式洗面器、御影石の洗面台、茶色い床、開き戸のシャワー、マルチカラーの洗面カウンター) の写真
シアトルにある高級な小さなエクレクティックスタイルのおしゃれなバスルーム (浴槽なし) (フラットパネル扉のキャビネット、濃色木目調キャビネット、アルコーブ型シャワー、一体型トイレ 、マルチカラーのタイル、ガラスタイル、白い壁、淡色無垢フローリング、ベッセル式洗面器、御影石の洗面台、茶色い床、開き戸のシャワー、マルチカラーの洗面カウンター) の写真
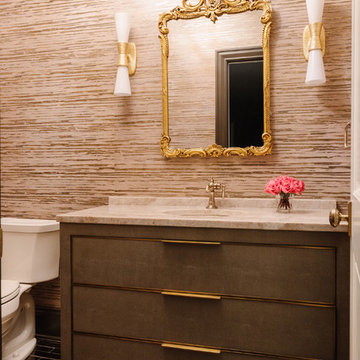
Photo Credit:
Aimée Mazzenga
シカゴにある小さなトラディショナルスタイルのおしゃれな浴室 (フラットパネル扉のキャビネット、茶色いキャビネット、分離型トイレ、磁器タイルの床、アンダーカウンター洗面器、タイルの洗面台、茶色い床、マルチカラーの洗面カウンター) の写真
シカゴにある小さなトラディショナルスタイルのおしゃれな浴室 (フラットパネル扉のキャビネット、茶色いキャビネット、分離型トイレ、磁器タイルの床、アンダーカウンター洗面器、タイルの洗面台、茶色い床、マルチカラーの洗面カウンター) の写真
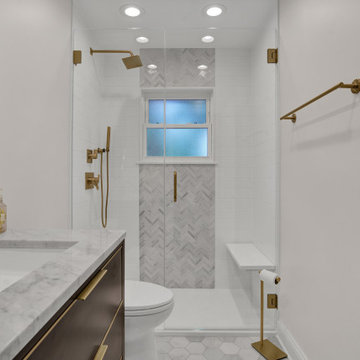
Our vision was to create a small but mighty oasis—the materials we used to create a soft elegance with a modern retreat vibe. The juxtaposition in tile pattern creates a space that feels harmonious and unique.

Bathrooms remodeled in 1970's home.
他の地域にあるお手頃価格の小さなトランジショナルスタイルのおしゃれなマスターバスルーム (フラットパネル扉のキャビネット、濃色木目調キャビネット、アルコーブ型シャワー、一体型トイレ 、白いタイル、セラミックタイル、ベージュの壁、セラミックタイルの床、一体型シンク、人工大理石カウンター、白い床、開き戸のシャワー、マルチカラーの洗面カウンター、ニッチ、洗面台1つ、造り付け洗面台) の写真
他の地域にあるお手頃価格の小さなトランジショナルスタイルのおしゃれなマスターバスルーム (フラットパネル扉のキャビネット、濃色木目調キャビネット、アルコーブ型シャワー、一体型トイレ 、白いタイル、セラミックタイル、ベージュの壁、セラミックタイルの床、一体型シンク、人工大理石カウンター、白い床、開き戸のシャワー、マルチカラーの洗面カウンター、ニッチ、洗面台1つ、造り付け洗面台) の写真
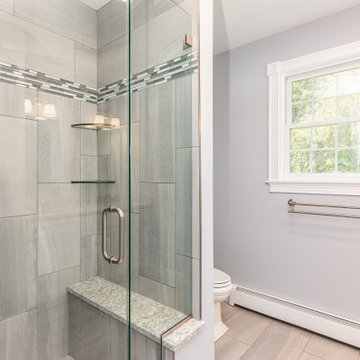
ボストンにあるお手頃価格の小さなトランジショナルスタイルのおしゃれなマスターバスルーム (フラットパネル扉のキャビネット、白いキャビネット、アルコーブ型シャワー、分離型トイレ、グレーのタイル、セラミックタイル、青い壁、磁器タイルの床、アンダーカウンター洗面器、クオーツストーンの洗面台、グレーの床、開き戸のシャワー、マルチカラーの洗面カウンター、シャワーベンチ、洗面台2つ、造り付け洗面台) の写真

Hall Bathroom
オースティンにあるお手頃価格の小さなトランジショナルスタイルのおしゃれな子供用バスルーム (フラットパネル扉のキャビネット、淡色木目調キャビネット、アルコーブ型シャワー、グレーのタイル、グレーの壁、セラミックタイルの床、ベッセル式洗面器、ラミネートカウンター、マルチカラーの床、引戸のシャワー、マルチカラーの洗面カウンター) の写真
オースティンにあるお手頃価格の小さなトランジショナルスタイルのおしゃれな子供用バスルーム (フラットパネル扉のキャビネット、淡色木目調キャビネット、アルコーブ型シャワー、グレーのタイル、グレーの壁、セラミックタイルの床、ベッセル式洗面器、ラミネートカウンター、マルチカラーの床、引戸のシャワー、マルチカラーの洗面カウンター) の写真

The luxurious ensuite at our Alphington Riverside project featuring curved wall walk in shower and New York Marble vanity.
Interior Design - Camilla Molders Design
Architecture - Phooey Architect

Modern farmhouse bathroom remodel featuring a beautiful Carrara marble counter and gray vanity which includes two drawers and an open shelf at the bottom for wicker baskets that add warmth and texture to the space. The hardware finish is polished chrome. The walls and ceiling are painted in Sherwin Williams Westhighland White 7566 for a light and airy vibe. The vanity wall showcases a shiplap wood detail. Above the vanity on either side of the round mirror are two, round glass chrome plated, wall sconces that add a classic feeling to the room. The alcove shower/cast iron tub combo includes a niche for shampoo. The shower walls have a white textured tile in a subway pattern with a light gray grout and an accent trim of multi-gray penny round mosaic tile which complements the gray and white color scheme.
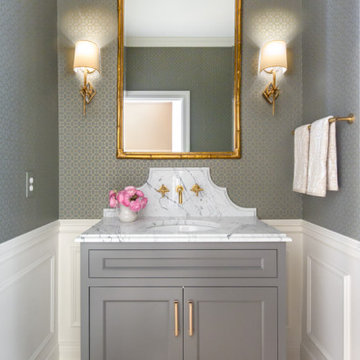
セントルイスにあるお手頃価格の小さなトランジショナルスタイルのおしゃれなバスルーム (浴槽なし) (フラットパネル扉のキャビネット、グレーのキャビネット、分離型トイレ、グレーの壁、トラバーチンの床、アンダーカウンター洗面器、大理石の洗面台、ベージュの床、マルチカラーの洗面カウンター) の写真
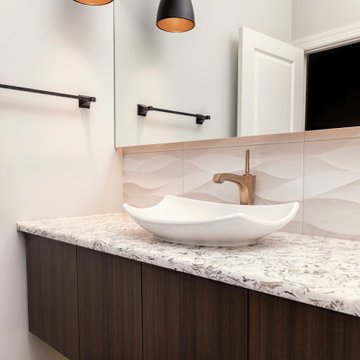
powder room design
シカゴにある高級な小さなモダンスタイルのおしゃれなバスルーム (浴槽なし) (フラットパネル扉のキャビネット、中間色木目調キャビネット、白いタイル、セラミックタイル、グレーの壁、ベッセル式洗面器、クオーツストーンの洗面台、マルチカラーの洗面カウンター、洗面台1つ、フローティング洗面台) の写真
シカゴにある高級な小さなモダンスタイルのおしゃれなバスルーム (浴槽なし) (フラットパネル扉のキャビネット、中間色木目調キャビネット、白いタイル、セラミックタイル、グレーの壁、ベッセル式洗面器、クオーツストーンの洗面台、マルチカラーの洗面カウンター、洗面台1つ、フローティング洗面台) の写真
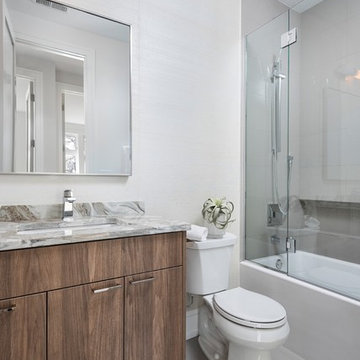
シカゴにあるお手頃価格の小さなコンテンポラリースタイルのおしゃれな子供用バスルーム (フラットパネル扉のキャビネット、茶色いキャビネット、ドロップイン型浴槽、シャワー付き浴槽 、分離型トイレ、白いタイル、磁器タイル、白い壁、磁器タイルの床、オーバーカウンターシンク、珪岩の洗面台、グレーの床、開き戸のシャワー、マルチカラーの洗面カウンター) の写真
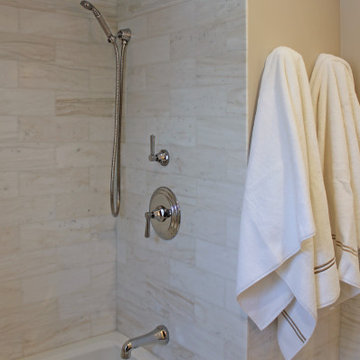
Kids bathroom in Waban, MA. Freestanding vanity by Bertch in Oak Shale with Polar White granite top. Floors, wall and tub surround in white haze marble.
Wall color: Sherwin Williams Popular Gray. Mirror with Chevron pattern. Herringbone marble floor. Newport brass fixtures and accessories. Toto toilet. Kohler tub. Hudson Valley wall sconces.
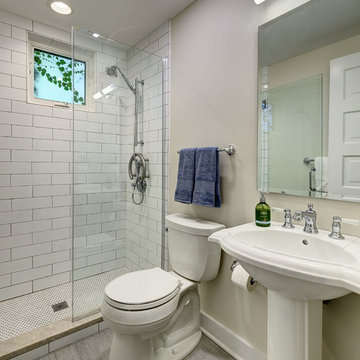
Photographer: Dennis Jourdan
シカゴにある小さなトランジショナルスタイルのおしゃれなマスターバスルーム (フラットパネル扉のキャビネット、オープン型シャワー、分離型トイレ、白いタイル、セラミックタイル、白い壁、磁器タイルの床、ペデスタルシンク、クオーツストーンの洗面台、グレーの床、開き戸のシャワー、マルチカラーの洗面カウンター、茶色いキャビネット) の写真
シカゴにある小さなトランジショナルスタイルのおしゃれなマスターバスルーム (フラットパネル扉のキャビネット、オープン型シャワー、分離型トイレ、白いタイル、セラミックタイル、白い壁、磁器タイルの床、ペデスタルシンク、クオーツストーンの洗面台、グレーの床、開き戸のシャワー、マルチカラーの洗面カウンター、茶色いキャビネット) の写真
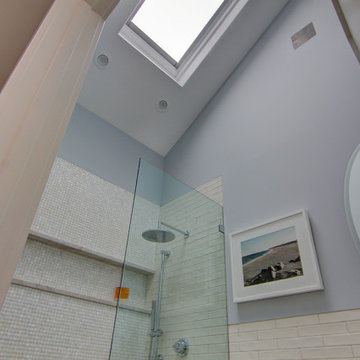
Guest Bathroom remodel in North Fork vacation house. The stone floor flows straight through to the shower eliminating the need for a curb. A stationary glass panel keeps the water in and eliminates the need for a door. Mother of pearl tile on the long wall with a recessed niche creates a soft focal wall.
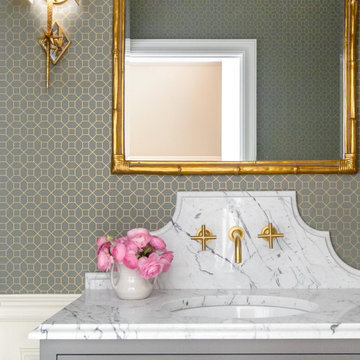
セントルイスにあるお手頃価格の小さなトランジショナルスタイルのおしゃれなバスルーム (浴槽なし) (フラットパネル扉のキャビネット、グレーのキャビネット、分離型トイレ、グレーの壁、トラバーチンの床、アンダーカウンター洗面器、大理石の洗面台、ベージュの床、マルチカラーの洗面カウンター) の写真
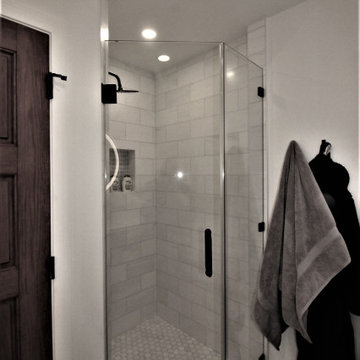
ロサンゼルスにある小さなモダンスタイルのおしゃれな子供用バスルーム (造り付け洗面台、フラットパネル扉のキャビネット、茶色いキャビネット、アルコーブ型シャワー、分離型トイレ、白いタイル、大理石タイル、白い壁、セラミックタイルの床、アンダーカウンター洗面器、クオーツストーンの洗面台、青い床、開き戸のシャワー、マルチカラーの洗面カウンター、洗面台1つ) の写真
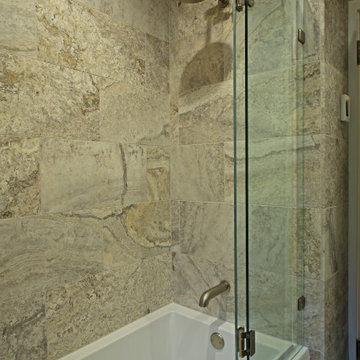
European-inspired compact bathroom, high rain glass window and spray foam insulation, travertine tile, wall-mounted towel warmer radiator, folding-frameless-two-thirds glass tub enclosure, digital shower controls, articulating showerhead, custom configured vanity, heated floor, feature-laden medicine cabinet and semi-recessed cabinet over the stool.

A fun vibrant shower room in the converted loft of this family home in London.
ロンドンにあるお手頃価格の小さな北欧スタイルのおしゃれな浴室 (フラットパネル扉のキャビネット、青いキャビネット、壁掛け式トイレ、マルチカラーのタイル、セラミックタイル、ピンクの壁、セラミックタイルの床、壁付け型シンク、テラゾーの洗面台、マルチカラーの床、マルチカラーの洗面カウンター、照明、造り付け洗面台) の写真
ロンドンにあるお手頃価格の小さな北欧スタイルのおしゃれな浴室 (フラットパネル扉のキャビネット、青いキャビネット、壁掛け式トイレ、マルチカラーのタイル、セラミックタイル、ピンクの壁、セラミックタイルの床、壁付け型シンク、テラゾーの洗面台、マルチカラーの床、マルチカラーの洗面カウンター、照明、造り付け洗面台) の写真

This couple's long-term water leak left their downstairs guest bathroom in disarray. It had gotten so bad that the toilet would actually rock due to the sub-floor deterioration. After the remodel, this small but mighty bathroom leaves a memorable impression on its guests, primarily because of its efficient footprint and bold use of color.
This project became necessary after a long- term water leak left the floor tile broken and the subfloor deteriorating.
Once underway, we set out to determine what other problems we could help solve in this guest bathroom. We explored several different floorplans for this space, but we ultimately decided that the general location of the fixtures worked well for these homeowners.
One of the primary concerns was to determine how we could include as much vanity storage as possible. Their old vanity included a shallow section next to the toilet, but it only had two shallow top drawers, making the bulk of the storage awkward and hard to access.
Although they liked the size of their old shower stall, the plastic insert was corroding. They also didn't have anywhere to place their shower products, and there was no place to hang a towel. We opted for a tiled shower and included a shampoo niche for their bath products. We also included a horizontal shower door handle, which doubles as a towel bar.
小さな浴室・バスルーム (マルチカラーの洗面カウンター、フラットパネル扉のキャビネット) の写真
1