浴室・バスルーム (マルチカラーの洗面カウンター、グレーのキャビネット、コーナー設置型シャワー) の写真
絞り込み:
資材コスト
並び替え:今日の人気順
写真 1〜20 枚目(全 346 枚)
1/4

The addition of a new bathroom created a master suite for this traditional ranch home. The homeowners had definite ideas and everything came together to create a functional and stylish space.

Renee Alexander
ワシントンD.C.にあるお手頃価格の中くらいなトランジショナルスタイルのおしゃれなバスルーム (浴槽なし) (レイズドパネル扉のキャビネット、グレーのキャビネット、コーナー設置型シャワー、分離型トイレ、ベージュの壁、アンダーカウンター洗面器、御影石の洗面台、オープンシャワー、茶色いタイル、磁器タイル、セラミックタイルの床、ベージュの床、マルチカラーの洗面カウンター) の写真
ワシントンD.C.にあるお手頃価格の中くらいなトランジショナルスタイルのおしゃれなバスルーム (浴槽なし) (レイズドパネル扉のキャビネット、グレーのキャビネット、コーナー設置型シャワー、分離型トイレ、ベージュの壁、アンダーカウンター洗面器、御影石の洗面台、オープンシャワー、茶色いタイル、磁器タイル、セラミックタイルの床、ベージュの床、マルチカラーの洗面カウンター) の写真

Master bathroom with an elegant freestanding bathtub underneath a traditional light fixture and finished with varying white & gray patterned tiling in this updated 1940's Custom Cape Ranch. Chevron floor tiling. The classically detailed arched doorways and original wainscot paneling in the living room, dining room, stair hall and bedrooms were kept and refinished, as were the many original red brick fireplaces found in most rooms. These and other Traditional features were kept to balance the contemporary renovations resulting in a Transitional style throughout the home. Large windows and French doors were added to allow ample natural light to enter the home. The mainly white interior enhances this light and brightens a previously dark home.
Architect: T.J. Costello - Hierarchy Architecture + Design, PLLC
Interior Designer: Helena Clunies-Ross
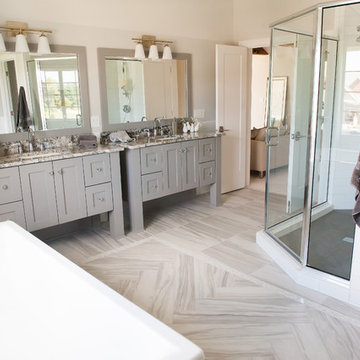
ミルウォーキーにある巨大なトランジショナルスタイルのおしゃれなマスターバスルーム (家具調キャビネット、グレーのキャビネット、置き型浴槽、コーナー設置型シャワー、白いタイル、サブウェイタイル、白い壁、大理石の床、アンダーカウンター洗面器、御影石の洗面台、グレーの床、開き戸のシャワー、マルチカラーの洗面カウンター) の写真
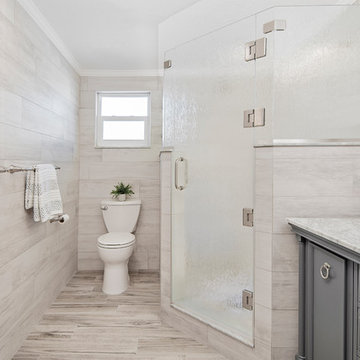
Christina Strong Photography
タンパにある高級な広いビーチスタイルのおしゃれなマスターバスルーム (シェーカースタイル扉のキャビネット、グレーのキャビネット、ドロップイン型浴槽、コーナー設置型シャワー、分離型トイレ、マルチカラーのタイル、セラミックタイル、青い壁、セラミックタイルの床、アンダーカウンター洗面器、御影石の洗面台、ベージュの床、開き戸のシャワー、マルチカラーの洗面カウンター) の写真
タンパにある高級な広いビーチスタイルのおしゃれなマスターバスルーム (シェーカースタイル扉のキャビネット、グレーのキャビネット、ドロップイン型浴槽、コーナー設置型シャワー、分離型トイレ、マルチカラーのタイル、セラミックタイル、青い壁、セラミックタイルの床、アンダーカウンター洗面器、御影石の洗面台、ベージュの床、開き戸のシャワー、マルチカラーの洗面カウンター) の写真
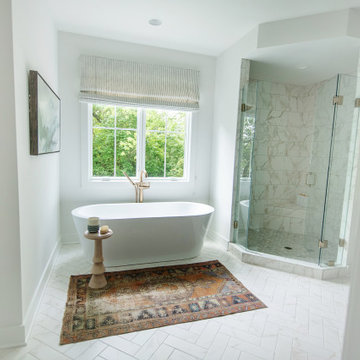
シンシナティにあるコンテンポラリースタイルのおしゃれなマスターバスルーム (落し込みパネル扉のキャビネット、グレーのキャビネット、置き型浴槽、コーナー設置型シャワー、分離型トイレ、白いタイル、セラミックタイル、白い壁、大理石の床、アンダーカウンター洗面器、珪岩の洗面台、白い床、開き戸のシャワー、マルチカラーの洗面カウンター、シャワーベンチ、洗面台2つ、造り付け洗面台) の写真
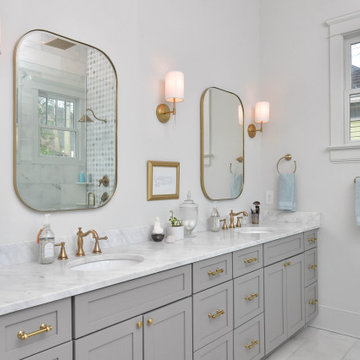
The Owner's bathroom, an addition to the home is all new with white marble tile and open shower for a fresh morning experience.
アトランタにある高級な広いトランジショナルスタイルのおしゃれなマスターバスルーム (シェーカースタイル扉のキャビネット、グレーのキャビネット、置き型浴槽、コーナー設置型シャワー、白いタイル、大理石タイル、白い壁、大理石の床、アンダーカウンター洗面器、大理石の洗面台、白い床、開き戸のシャワー、マルチカラーの洗面カウンター、洗面台2つ、造り付け洗面台) の写真
アトランタにある高級な広いトランジショナルスタイルのおしゃれなマスターバスルーム (シェーカースタイル扉のキャビネット、グレーのキャビネット、置き型浴槽、コーナー設置型シャワー、白いタイル、大理石タイル、白い壁、大理石の床、アンダーカウンター洗面器、大理石の洗面台、白い床、開き戸のシャワー、マルチカラーの洗面カウンター、洗面台2つ、造り付け洗面台) の写真
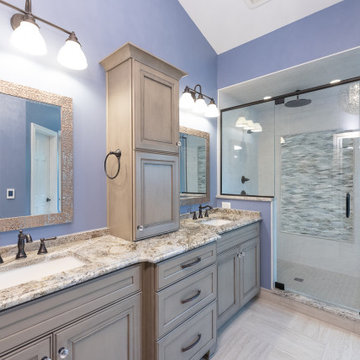
インディアナポリスにある中くらいなトラディショナルスタイルのおしゃれなマスターバスルーム (インセット扉のキャビネット、グレーのキャビネット、コーナー設置型シャワー、白いタイル、ガラス板タイル、青い壁、セラミックタイルの床、アンダーカウンター洗面器、御影石の洗面台、開き戸のシャワー、マルチカラーの洗面カウンター、洗面台2つ、造り付け洗面台) の写真
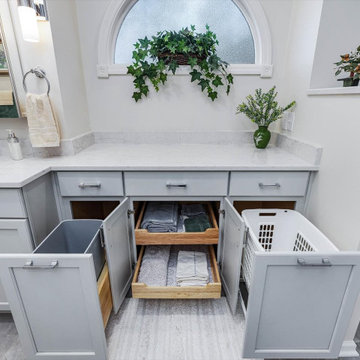
Nancy Knickerbocker of Reico Kitchen and Bath in Southern Pines, NC designed a primary bathroom featuring Merillat Masterpiece cabinetry’s Gannon door style in Evercore with a Moonshine finish.
Selections for bathroom include Silestone Quartz in a Pearl Jasmine finish vanity countertops along with fixtures and accessories from Kohler and Moen.
The shower features 12x24 and 2x2 Bakersfield Pumice floor tile, shower floor tile and 10x12 Bianco shower wall tile.
The client emphasized Nancy's pivotal role in the remodel's success. "She was respectful of our budget, our needs (more handicap-friendly and storage space, fewer doors) and was knowledgeable about what was and wasn’t doable in our situation. Her excellent design suggestions took into consideration our choices for cabinets, fixtures, countertops, flooring and etc. She was interested and always available to help throughout the entire project," said the client.
Nancy highlighted the bathroom's outdated features from the era of the garden tub. "The homeowner wanted to add storage, enlarge the shower and overall update the bathroom. By removing the tub, we added a cabinet with two roll-out shelves, a trash cabinet, and laundry hamper cabinet. Kohler mirrored medicine cabinets added personal storage above the sinks. To allow easier access to the bathroom, the entry door was widened. As a result, the vanity needed to be reduced to 18” deep."
"The Kohler Veticyl 13” square sink was the perfect choice for the limited space! The shower insert was replaced with a tile shower, a glass panel and large door. We also removed the water closet door and reduced the height of the wall. There is still privacy and allows for easier access to the area. My favorite part of the project is the area where the tub was once located. The cabinetry and the arched window are lovely!” said Nancy.
Photo courtesy of ShowSpaces Photography.
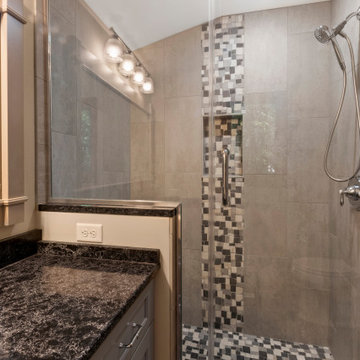
To take advantage of this home’s natural light and expansive views and to enhance the feeling of spaciousness indoors, we designed an open floor plan on the main level, including the living room, dining room, kitchen and family room. This new traditional-style kitchen boasts all the trappings of the 21st century, including granite countertops and a Kohler Whitehaven farm sink. Sub-Zero under-counter refrigerator drawers seamlessly blend into the space with front panels that match the rest of the kitchen cabinetry. Underfoot, blonde Acacia luxury vinyl plank flooring creates a consistent feel throughout the kitchen, dining and living spaces.
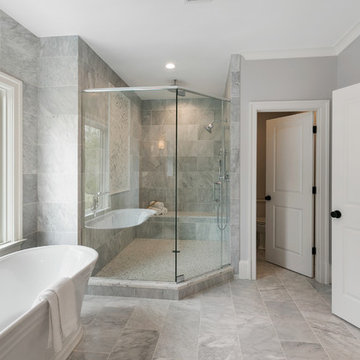
This new construction features an open concept main floor with a fireplace in the living room and family room, a fully finished basement complete with a full bath, bedroom, media room, exercise room, and storage under the garage. The second floor has a master suite, four bedrooms, five bathrooms, and a laundry room.
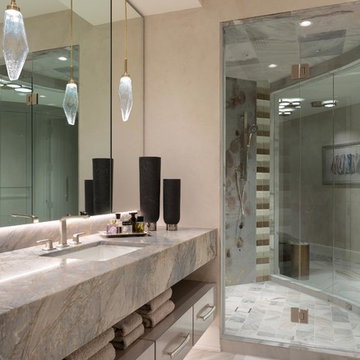
Designers: Kim Collins & Alina Dolan
General Contractor & Cabinetry: Thomas Riley Artisans' Guild
Photography: Lori Hamilton
マイアミにある高級な広いコンテンポラリースタイルのおしゃれなマスターバスルーム (フラットパネル扉のキャビネット、グレーのキャビネット、コーナー設置型シャワー、マルチカラーのタイル、ガラスタイル、グレーの壁、大理石の床、オーバーカウンターシンク、御影石の洗面台、マルチカラーの床、開き戸のシャワー、マルチカラーの洗面カウンター) の写真
マイアミにある高級な広いコンテンポラリースタイルのおしゃれなマスターバスルーム (フラットパネル扉のキャビネット、グレーのキャビネット、コーナー設置型シャワー、マルチカラーのタイル、ガラスタイル、グレーの壁、大理石の床、オーバーカウンターシンク、御影石の洗面台、マルチカラーの床、開き戸のシャワー、マルチカラーの洗面カウンター) の写真
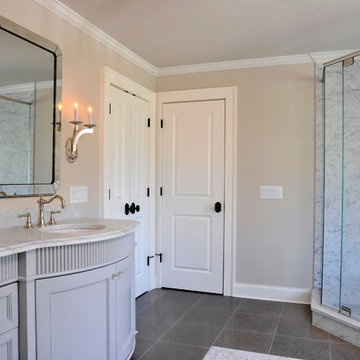
photo © Darlene Hamrock
アトランタにあるお手頃価格の広いトラディショナルスタイルのおしゃれなマスターバスルーム (落し込みパネル扉のキャビネット、グレーのキャビネット、コーナー設置型シャワー、分離型トイレ、ベージュの壁、セラミックタイルの床、アンダーカウンター洗面器、大理石の洗面台、グレーの床、開き戸のシャワー、マルチカラーの洗面カウンター) の写真
アトランタにあるお手頃価格の広いトラディショナルスタイルのおしゃれなマスターバスルーム (落し込みパネル扉のキャビネット、グレーのキャビネット、コーナー設置型シャワー、分離型トイレ、ベージュの壁、セラミックタイルの床、アンダーカウンター洗面器、大理石の洗面台、グレーの床、開き戸のシャワー、マルチカラーの洗面カウンター) の写真
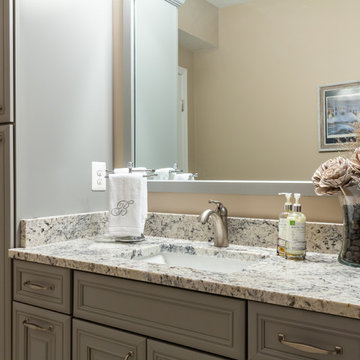
Renee Alexander
ワシントンD.C.にあるお手頃価格の中くらいなトランジショナルスタイルのおしゃれなバスルーム (浴槽なし) (レイズドパネル扉のキャビネット、グレーのキャビネット、コーナー設置型シャワー、分離型トイレ、ベージュの壁、アンダーカウンター洗面器、御影石の洗面台、オープンシャワー、茶色いタイル、磁器タイル、セラミックタイルの床、ベージュの床、マルチカラーの洗面カウンター) の写真
ワシントンD.C.にあるお手頃価格の中くらいなトランジショナルスタイルのおしゃれなバスルーム (浴槽なし) (レイズドパネル扉のキャビネット、グレーのキャビネット、コーナー設置型シャワー、分離型トイレ、ベージュの壁、アンダーカウンター洗面器、御影石の洗面台、オープンシャワー、茶色いタイル、磁器タイル、セラミックタイルの床、ベージュの床、マルチカラーの洗面カウンター) の写真
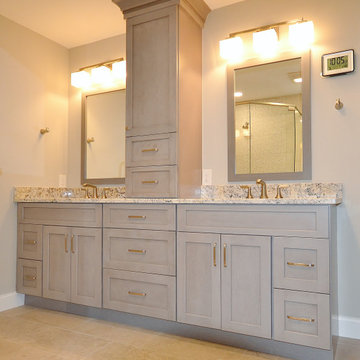
Hockessin Delaware Bathroom remodel. The clients original Master bathroom was outdated in style and function. We started by removing a soaking tub sunken into the floor; that was the first thing to go. With the tub gone and relocating the toilet; we redesigned the bath with a larger shower and double vanity. The toilet is now hidden by a half wall with shelving storage on the toilet side, capped with granite and a sleek piece of textured glass. The new 6’ long x 4’ wide shower was tiled cleanly with a mosaic look on the shower head wall, built in niche, bench and grab bar. The new vanity designed in Fabuwood cabinetry in the Galaxy Horizon finish added great storage and plenty of countertop space. Now this bathroom fits the client’s needs and matches there style.
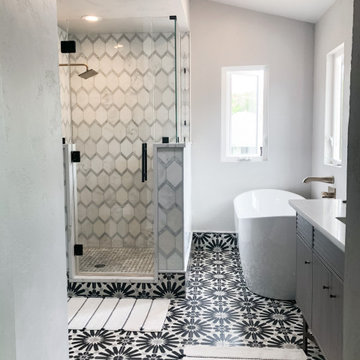
他の地域にある高級な中くらいなエクレクティックスタイルのおしゃれなマスターバスルーム (ルーバー扉のキャビネット、グレーのキャビネット、置き型浴槽、コーナー設置型シャワー、分離型トイレ、グレーのタイル、大理石タイル、グレーの壁、セメントタイルの床、アンダーカウンター洗面器、クオーツストーンの洗面台、マルチカラーの床、開き戸のシャワー、マルチカラーの洗面カウンター、洗面台1つ、独立型洗面台、三角天井) の写真
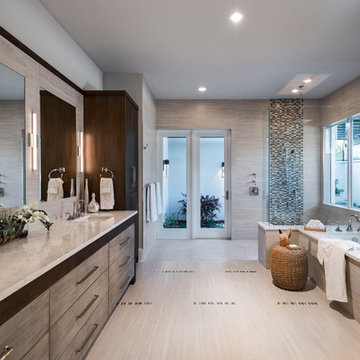
Designer: Sherri DuPont
Design Assistant: Hailey Burkhardt
Builder: Harwick Homes
Photographer: Amber Fredericksen
マイアミにあるお手頃価格の広いコンテンポラリースタイルのおしゃれなマスターバスルーム (フラットパネル扉のキャビネット、グレーのキャビネット、コーナー設置型シャワー、磁器タイルの床、アンダーカウンター洗面器、クオーツストーンの洗面台、マルチカラーの洗面カウンター、アンダーマウント型浴槽、グレーのタイル、白い壁、グレーの床、オープンシャワー) の写真
マイアミにあるお手頃価格の広いコンテンポラリースタイルのおしゃれなマスターバスルーム (フラットパネル扉のキャビネット、グレーのキャビネット、コーナー設置型シャワー、磁器タイルの床、アンダーカウンター洗面器、クオーツストーンの洗面台、マルチカラーの洗面カウンター、アンダーマウント型浴槽、グレーのタイル、白い壁、グレーの床、オープンシャワー) の写真
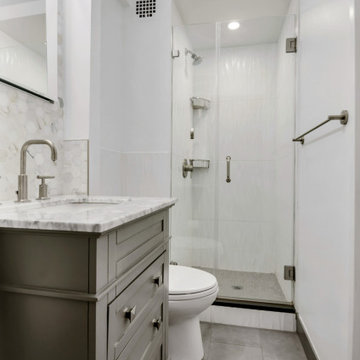
Renovated kids bathroom including stand up shower with elegant marble
ニューヨークにある高級な中くらいなトラディショナルスタイルのおしゃれな子供用バスルーム (シェーカースタイル扉のキャビネット、一体型トイレ 、白いタイル、アンダーカウンター洗面器、大理石の洗面台、マルチカラーの洗面カウンター、グレーのキャビネット、置き型浴槽、コーナー設置型シャワー、磁器タイル、グレーの壁、磁器タイルの床、グレーの床、開き戸のシャワー) の写真
ニューヨークにある高級な中くらいなトラディショナルスタイルのおしゃれな子供用バスルーム (シェーカースタイル扉のキャビネット、一体型トイレ 、白いタイル、アンダーカウンター洗面器、大理石の洗面台、マルチカラーの洗面カウンター、グレーのキャビネット、置き型浴槽、コーナー設置型シャワー、磁器タイル、グレーの壁、磁器タイルの床、グレーの床、開き戸のシャワー) の写真
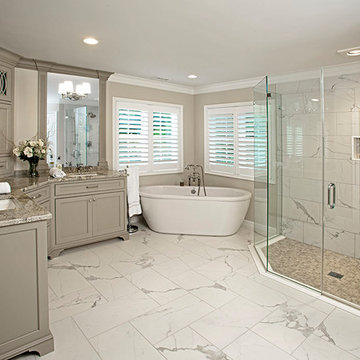
Brett King Builder Contractor, Inc., Quakertown, Pennsylvania, 2019 NARI CotY Award-Winning Residential Bath $50,001 to $75,000
他の地域にある高級な広いトラディショナルスタイルのおしゃれなマスターバスルーム (落し込みパネル扉のキャビネット、グレーのキャビネット、置き型浴槽、コーナー設置型シャワー、一体型トイレ 、白いタイル、グレーの壁、アンダーカウンター洗面器、御影石の洗面台、白い床、開き戸のシャワー、マルチカラーの洗面カウンター) の写真
他の地域にある高級な広いトラディショナルスタイルのおしゃれなマスターバスルーム (落し込みパネル扉のキャビネット、グレーのキャビネット、置き型浴槽、コーナー設置型シャワー、一体型トイレ 、白いタイル、グレーの壁、アンダーカウンター洗面器、御影石の洗面台、白い床、開き戸のシャワー、マルチカラーの洗面カウンター) の写真
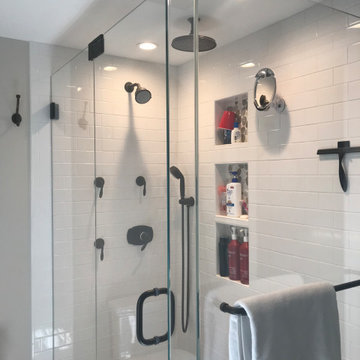
Subway Tile
ブリッジポートにあるお手頃価格の中くらいなトランジショナルスタイルのおしゃれなマスターバスルーム (シェーカースタイル扉のキャビネット、グレーのキャビネット、コーナー設置型シャワー、一体型トイレ 、白いタイル、磁器タイル、ベージュの壁、磁器タイルの床、アンダーカウンター洗面器、珪岩の洗面台、白い床、開き戸のシャワー、マルチカラーの洗面カウンター、ニッチ、洗面台1つ、造り付け洗面台) の写真
ブリッジポートにあるお手頃価格の中くらいなトランジショナルスタイルのおしゃれなマスターバスルーム (シェーカースタイル扉のキャビネット、グレーのキャビネット、コーナー設置型シャワー、一体型トイレ 、白いタイル、磁器タイル、ベージュの壁、磁器タイルの床、アンダーカウンター洗面器、珪岩の洗面台、白い床、開き戸のシャワー、マルチカラーの洗面カウンター、ニッチ、洗面台1つ、造り付け洗面台) の写真
浴室・バスルーム (マルチカラーの洗面カウンター、グレーのキャビネット、コーナー設置型シャワー) の写真
1