浴室・バスルーム (マルチカラーの洗面カウンター、ベージュのキャビネット、フラットパネル扉のキャビネット、一体型トイレ ) の写真
絞り込み:
資材コスト
並び替え:今日の人気順
写真 1〜20 枚目(全 39 枚)
1/5
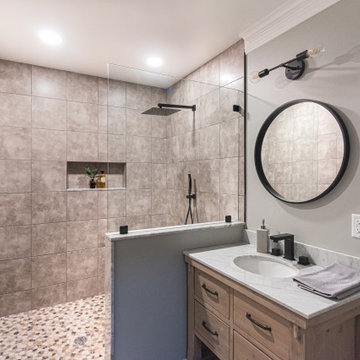
Gardner/Fox created this clients' ultimate man cave! What began as an unfinished basement is now 2,250 sq. ft. of rustic modern inspired joy! The different amenities in this space include a wet bar, poker, billiards, foosball, entertainment area, 3/4 bath, sauna, home gym, wine wall, and last but certainly not least, a golf simulator. To create a harmonious rustic modern look the design includes reclaimed barnwood, matte black accents, and modern light fixtures throughout the space.
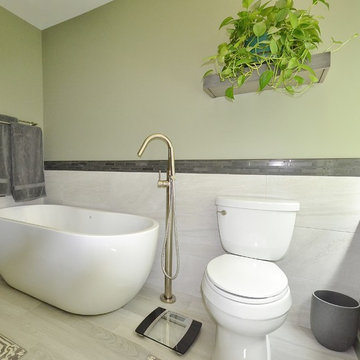
Master bath remodel with freestanding tub and large tiled shower. We gave this Master bath new life. We increased the size of the shower to 4 foot x 4 foot with corner fixtures, corner seat, and 2 framed tile niches. Simple slab doors in a Driftwood finish by Fieldstone Cabinetry make a great looking vanity. The beautiful granite vanity top and matching shower pieces in Valley White look great with the new tile. New tile was installed throughout the shower, floor, and freestanding tub walls. The spacing was a little tight but using the Boyce tub from Signature Hardware allowed us fit a generously sized tub even with space limitations.
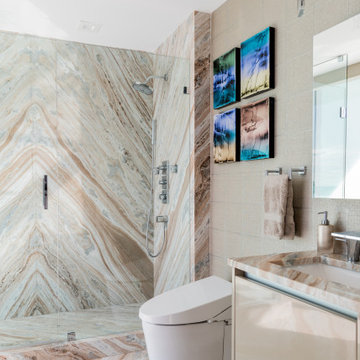
マイアミにあるコンテンポラリースタイルのおしゃれなバスルーム (浴槽なし) (フラットパネル扉のキャビネット、ベージュのキャビネット、アルコーブ型シャワー、一体型トイレ 、マルチカラーのタイル、ベージュの壁、マルチカラーの床、開き戸のシャワー、マルチカラーの洗面カウンター、洗面台1つ、造り付け洗面台) の写真
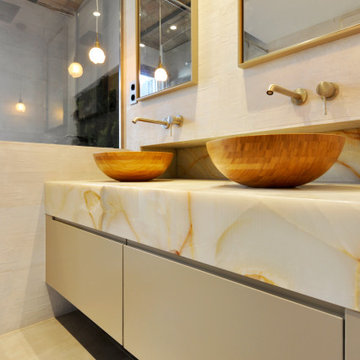
Baño principal en suite.
Zona húmeda con ducha de suelo con tarima de madera y bañera con bordes con faldón de onyx retroiluminado, y pared vegetal.
Zona de mueble de lavabo con dos lavabos sobre encimera y faldón de onyx retroiluminado.
Zona de WC, con indoro colgado japonés separado con puerta corredera.
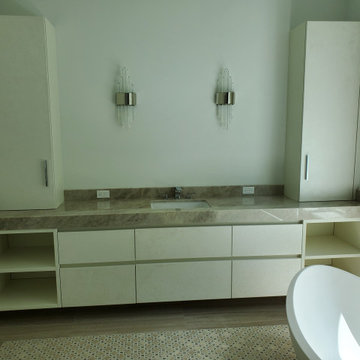
アトランタにあるラグジュアリーな中くらいなコンテンポラリースタイルのおしゃれな浴室 (フラットパネル扉のキャビネット、ベージュのキャビネット、置き型浴槽、オープン型シャワー、一体型トイレ 、白い壁、磁器タイルの床、アンダーカウンター洗面器、クオーツストーンの洗面台、マルチカラーの床、オープンシャワー、マルチカラーの洗面カウンター、シャワーベンチ、洗面台2つ、フローティング洗面台) の写真
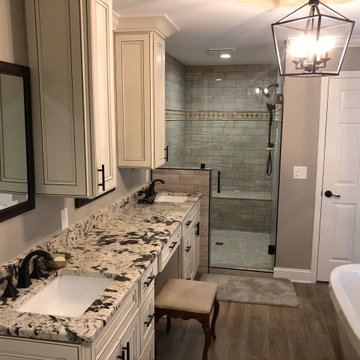
Stunning East Cobb Bathroom Makeover by Atlanta Curb Appeal. Bath remodeling. Freestanding Tub East Cobb.
アトランタにある中くらいなコンテンポラリースタイルのおしゃれな浴室 (フラットパネル扉のキャビネット、ベージュのキャビネット、置き型浴槽、コーナー設置型シャワー、一体型トイレ 、ベージュのタイル、サブウェイタイル、ベージュの壁、セラミックタイルの床、コンソール型シンク、御影石の洗面台、ベージュの床、開き戸のシャワー、マルチカラーの洗面カウンター) の写真
アトランタにある中くらいなコンテンポラリースタイルのおしゃれな浴室 (フラットパネル扉のキャビネット、ベージュのキャビネット、置き型浴槽、コーナー設置型シャワー、一体型トイレ 、ベージュのタイル、サブウェイタイル、ベージュの壁、セラミックタイルの床、コンソール型シンク、御影石の洗面台、ベージュの床、開き戸のシャワー、マルチカラーの洗面カウンター) の写真
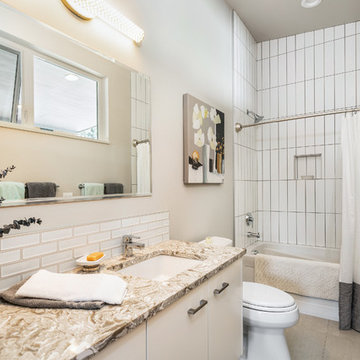
Eugene Michel
他の地域にあるコンテンポラリースタイルのおしゃれな浴室 (フラットパネル扉のキャビネット、ベージュのキャビネット、ドロップイン型浴槽、シャワー付き浴槽 、一体型トイレ 、ベージュのタイル、サブウェイタイル、磁器タイルの床、アンダーカウンター洗面器、人工大理石カウンター、マルチカラーの床、シャワーカーテン、マルチカラーの洗面カウンター) の写真
他の地域にあるコンテンポラリースタイルのおしゃれな浴室 (フラットパネル扉のキャビネット、ベージュのキャビネット、ドロップイン型浴槽、シャワー付き浴槽 、一体型トイレ 、ベージュのタイル、サブウェイタイル、磁器タイルの床、アンダーカウンター洗面器、人工大理石カウンター、マルチカラーの床、シャワーカーテン、マルチカラーの洗面カウンター) の写真
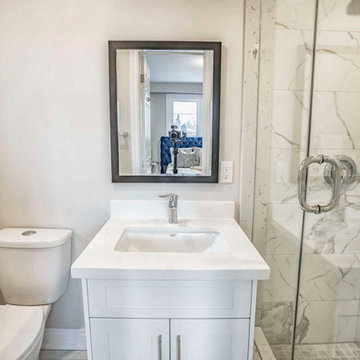
we provide custom bath room design, very modern and neat design, curb, curbless shower design, floating or wall mounted vanity, all custom designs are avaialble.
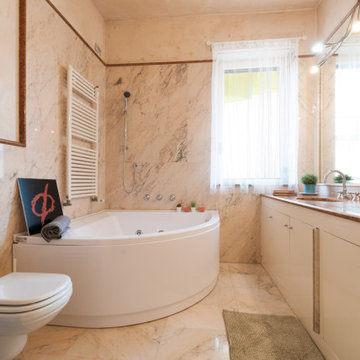
Servizio fotografico professionale per promozione su web.
他の地域にある低価格の中くらいなトラディショナルスタイルのおしゃれな浴室 (フラットパネル扉のキャビネット、ベージュのキャビネット、一体型トイレ 、マルチカラーのタイル、磁器タイル、ベージュの壁、大理石の床、オーバーカウンターシンク、大理石の洗面台、ベージュの床、マルチカラーの洗面カウンター) の写真
他の地域にある低価格の中くらいなトラディショナルスタイルのおしゃれな浴室 (フラットパネル扉のキャビネット、ベージュのキャビネット、一体型トイレ 、マルチカラーのタイル、磁器タイル、ベージュの壁、大理石の床、オーバーカウンターシンク、大理石の洗面台、ベージュの床、マルチカラーの洗面カウンター) の写真
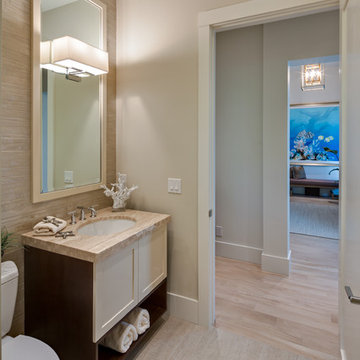
タンパにあるトラディショナルスタイルのおしゃれなバスルーム (浴槽なし) (ベージュのキャビネット、グレーの壁、大理石の床、大理石の洗面台、マルチカラーの洗面カウンター、洗面台1つ、フラットパネル扉のキャビネット、一体型トイレ 、茶色いタイル、モザイクタイル、アンダーカウンター洗面器、茶色い床、造り付け洗面台) の写真
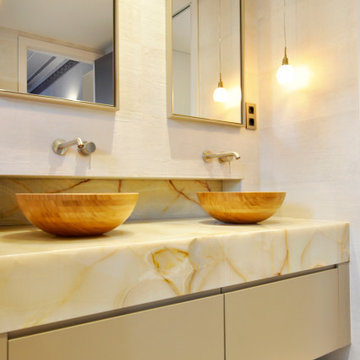
Baño principal en suite.
Zona húmeda con ducha de suelo con tarima de madera y bañera con bordes con faldón de onyx retroiluminado, y pared vegetal.
Zona de mueble de lavabo con dos lavabos sobre encimera y faldón de onyx retroiluminado.
Zona de WC, con indoro colgado japonés separado con puerta corredera.
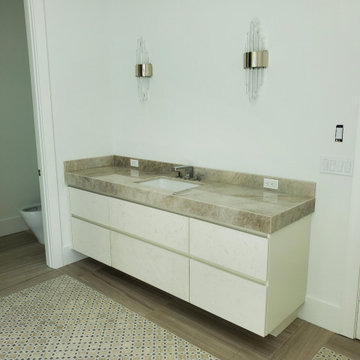
アトランタにあるラグジュアリーな中くらいなコンテンポラリースタイルのおしゃれなマスターバスルーム (フラットパネル扉のキャビネット、ベージュのキャビネット、置き型浴槽、オープン型シャワー、一体型トイレ 、白い壁、磁器タイルの床、アンダーカウンター洗面器、クオーツストーンの洗面台、マルチカラーの床、オープンシャワー、マルチカラーの洗面カウンター、シャワーベンチ、洗面台2つ、フローティング洗面台) の写真
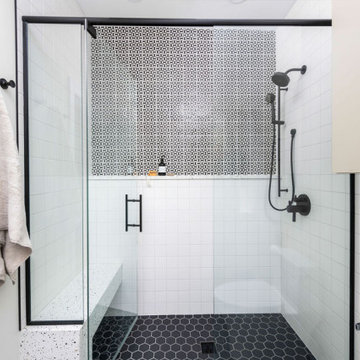
The primary bathroom has a black and white theme. We chose a fun, black and white tile pattern in the shower.
シカゴにある高級な中くらいなコンテンポラリースタイルのおしゃれなバスルーム (浴槽なし) (フラットパネル扉のキャビネット、ベージュのキャビネット、アルコーブ型シャワー、一体型トイレ 、白い壁、モザイクタイル、オーバーカウンターシンク、珪岩の洗面台、黒い床、開き戸のシャワー、マルチカラーの洗面カウンター、洗面台2つ、造り付け洗面台) の写真
シカゴにある高級な中くらいなコンテンポラリースタイルのおしゃれなバスルーム (浴槽なし) (フラットパネル扉のキャビネット、ベージュのキャビネット、アルコーブ型シャワー、一体型トイレ 、白い壁、モザイクタイル、オーバーカウンターシンク、珪岩の洗面台、黒い床、開き戸のシャワー、マルチカラーの洗面カウンター、洗面台2つ、造り付け洗面台) の写真
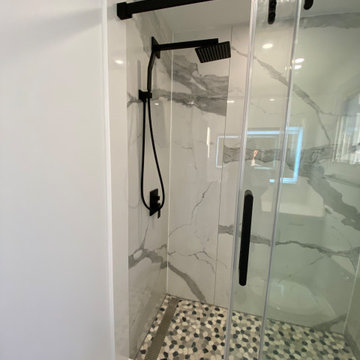
we provide custom bath room design, very modern and neat design, curb, curbless shower design, floating or wall mounted vanity, all custom designs are avaialble.
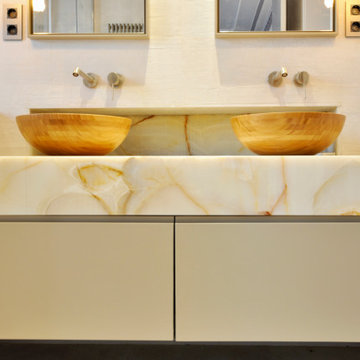
Baño principal en suite.
Zona húmeda con ducha de suelo con tarima de madera y bañera con bordes con faldón de onyx retroiluminado, y pared vegetal.
Zona de mueble de lavabo con dos lavabos sobre encimera y faldón de onyx retroiluminado.
Zona de WC, con indoro colgado japonés separado con puerta corredera.
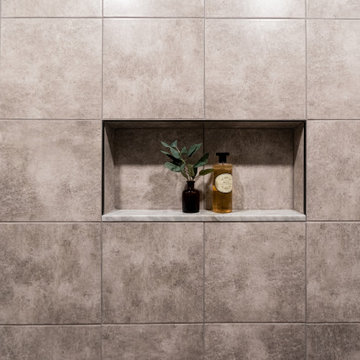
Gardner/Fox created this clients' ultimate man cave! What began as an unfinished basement is now 2,250 sq. ft. of rustic modern inspired joy! The different amenities in this space include a wet bar, poker, billiards, foosball, entertainment area, 3/4 bath, sauna, home gym, wine wall, and last but certainly not least, a golf simulator. To create a harmonious rustic modern look the design includes reclaimed barnwood, matte black accents, and modern light fixtures throughout the space.
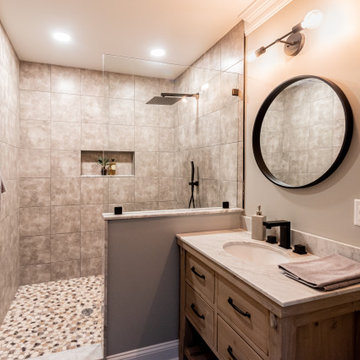
Gardner/Fox created this clients' ultimate man cave! What began as an unfinished basement is now 2,250 sq. ft. of rustic modern inspired joy! The different amenities in this space include a wet bar, poker, billiards, foosball, entertainment area, 3/4 bath, sauna, home gym, wine wall, and last but certainly not least, a golf simulator. To create a harmonious rustic modern look the design includes reclaimed barnwood, matte black accents, and modern light fixtures throughout the space.
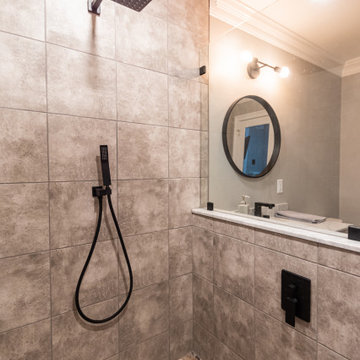
Gardner/Fox created this clients' ultimate man cave! What began as an unfinished basement is now 2,250 sq. ft. of rustic modern inspired joy! The different amenities in this space include a wet bar, poker, billiards, foosball, entertainment area, 3/4 bath, sauna, home gym, wine wall, and last but certainly not least, a golf simulator. To create a harmonious rustic modern look the design includes reclaimed barnwood, matte black accents, and modern light fixtures throughout the space.
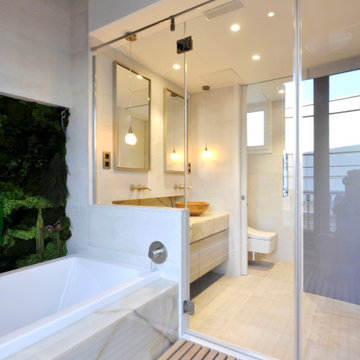
Baño principal en suite.
Zona húmeda con ducha de suelo con tarima de madera y bañera con bordes con faldón de onyx retroiluminado, y pared vegetal.
Zona de mueble de lavabo con dos lavabos sobre encimera y faldón de onyx retroiluminado.
Zona de WC, con indoro colgado japonés separado con puerta corredera.
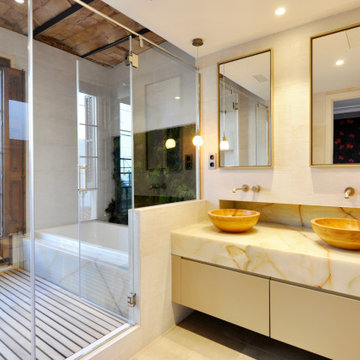
Baño principal en suite.
Zona húmeda con ducha de suelo con tarima de madera y bañera con bordes con faldón de onyx retroiluminado, y pared vegetal.
Zona de mueble de lavabo con dos lavabos sobre encimera y faldón de onyx retroiluminado.
Zona de WC, con indoro colgado japonés separado con puerta corredera.
浴室・バスルーム (マルチカラーの洗面カウンター、ベージュのキャビネット、フラットパネル扉のキャビネット、一体型トイレ ) の写真
1