高級な浴室・バスルーム (マルチカラーの洗面カウンター、茶色い床) の写真
絞り込み:
資材コスト
並び替え:今日の人気順
写真 1〜20 枚目(全 591 枚)
1/4

シドニーにある高級な中くらいなコンテンポラリースタイルのおしゃれなマスターバスルーム (フラットパネル扉のキャビネット、淡色木目調キャビネット、アルコーブ型シャワー、一体型トイレ 、マルチカラーのタイル、磁器タイル、磁器タイルの床、オーバーカウンターシンク、クオーツストーンの洗面台、茶色い床、オープンシャワー、マルチカラーの洗面カウンター、ニッチ、洗面台2つ、フローティング洗面台) の写真
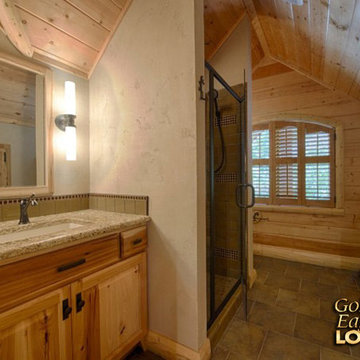
For more info on this home such as prices, floor plan, go to www.goldeneagleloghomes.com
他の地域にある高級な広いラスティックスタイルのおしゃれな浴室 (中間色木目調キャビネット、磁器タイルの床、御影石の洗面台、茶色い床、マルチカラーの洗面カウンター) の写真
他の地域にある高級な広いラスティックスタイルのおしゃれな浴室 (中間色木目調キャビネット、磁器タイルの床、御影石の洗面台、茶色い床、マルチカラーの洗面カウンター) の写真

Take a look at this fully remodeled spa-like master suite. Undoubtedly, this space became a fresh, relaxing “retreat” from the hustle and bustle of the day. From changing the flooring to a beautiful porcelain tile plank, to incorporating stunning natural walnut cabinets. Moreover, this master suite is tied together with crisp, wavy glossy tile and ocean-like subway mosaics. Finally, this clients’ dream of a spa-like master suite has come true.

ミネアポリスにある高級な中くらいなカントリー風のおしゃれな浴室 (シェーカースタイル扉のキャビネット、濃色木目調キャビネット、置き型浴槽、シャワー付き浴槽 、分離型トイレ、白い壁、ラミネートの床、一体型シンク、御影石の洗面台、茶色い床、シャワーカーテン、マルチカラーの洗面カウンター、洗面台1つ、独立型洗面台、塗装板張りの天井、塗装板張りの壁、白い天井) の写真

Master bathroom features porcelain tile that mimics calcutta stone with an easy care advantage. Freestanding modern tub and curbless walk in shower
ミルウォーキーにある高級な中くらいなビーチスタイルのおしゃれなマスターバスルーム (落し込みパネル扉のキャビネット、濃色木目調キャビネット、置き型浴槽、バリアフリー、ベージュのタイル、サブウェイタイル、ベージュの壁、無垢フローリング、アンダーカウンター洗面器、オニキスの洗面台、茶色い床、開き戸のシャワー、マルチカラーの洗面カウンター、トイレ室、洗面台1つ、独立型洗面台) の写真
ミルウォーキーにある高級な中くらいなビーチスタイルのおしゃれなマスターバスルーム (落し込みパネル扉のキャビネット、濃色木目調キャビネット、置き型浴槽、バリアフリー、ベージュのタイル、サブウェイタイル、ベージュの壁、無垢フローリング、アンダーカウンター洗面器、オニキスの洗面台、茶色い床、開き戸のシャワー、マルチカラーの洗面カウンター、トイレ室、洗面台1つ、独立型洗面台) の写真

A coastal oasis in New Jersey. This project was for a house with no master bathroom. The couple thought how great it would be to have a master suite that encompassed a luxury bath, walk-in closet, laundry room, and breakfast bar area. We did it. Coastal themed master suite starting with a luxury bathroom adorned in shiplap and wood-plank tile floor. The vanity offers lots of storage with drawers and countertop cabinets. Freestanding bathtub overlooks the bay. The large walkin tile shower is beautiful. Separate toilet area offers privacy which is nice to have in a bedroom suite concept.

ボストンにある高級な広いカントリー風のおしゃれなマスターバスルーム (シェーカースタイル扉のキャビネット、白いキャビネット、置き型浴槽、コーナー設置型シャワー、一体型トイレ 、白いタイル、サブウェイタイル、グレーの壁、磁器タイルの床、アンダーカウンター洗面器、大理石の洗面台、茶色い床、開き戸のシャワー、マルチカラーの洗面カウンター、トイレ室、洗面台1つ、独立型洗面台、塗装板張りの壁) の写真

To give our client a clean and relaxing look, we used polished porcelain wood plank tiles on the walls laid vertically and metallic penny tiles on the floor.
Using a floating marble shower bench opens the space and allows the client more freedom in range and adds to its elegance. The niche is accented with a metallic glass subway tile laid in a herringbone pattern.

1432 W Roberts was a complete home remodel house was built in the 60's and never updated.
他の地域にある高級な広いモダンスタイルのおしゃれな浴室 (レイズドパネル扉のキャビネット、白いキャビネット、ドロップイン型浴槽、シャワー付き浴槽 、分離型トイレ、ベージュの壁、クッションフロア、ベッセル式洗面器、珪岩の洗面台、茶色い床、引戸のシャワー、マルチカラーの洗面カウンター、洗面台2つ、造り付け洗面台) の写真
他の地域にある高級な広いモダンスタイルのおしゃれな浴室 (レイズドパネル扉のキャビネット、白いキャビネット、ドロップイン型浴槽、シャワー付き浴槽 、分離型トイレ、ベージュの壁、クッションフロア、ベッセル式洗面器、珪岩の洗面台、茶色い床、引戸のシャワー、マルチカラーの洗面カウンター、洗面台2つ、造り付け洗面台) の写真
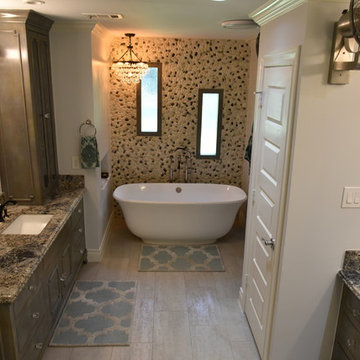
ヒューストンにある高級な広いトラディショナルスタイルのおしゃれなマスターバスルーム (落し込みパネル扉のキャビネット、中間色木目調キャビネット、置き型浴槽、バリアフリー、分離型トイレ、マルチカラーのタイル、大理石タイル、青い壁、磁器タイルの床、アンダーカウンター洗面器、御影石の洗面台、茶色い床、開き戸のシャワー、マルチカラーの洗面カウンター) の写真
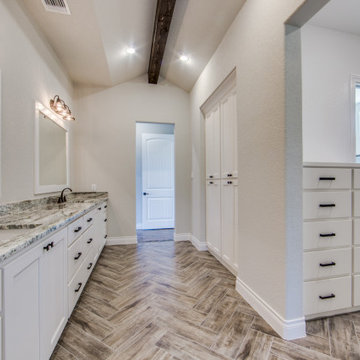
3,076 ft²: 3 bed/3 bath/1ST custom residence w/1,655 ft² boat barn located in Ensenada Shores At Canyon Lake, Canyon Lake, Texas. To uncover a wealth of possibilities, contact Michael Bryant at 210-387-6109!
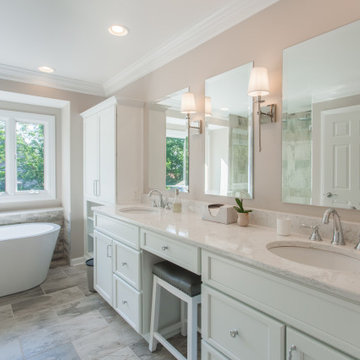
Large bright master bath
シンシナティにある高級な広いトラディショナルスタイルのおしゃれなマスターバスルーム (シェーカースタイル扉のキャビネット、白いキャビネット、置き型浴槽、バリアフリー、分離型トイレ、マルチカラーのタイル、サブウェイタイル、ベージュの壁、セラミックタイルの床、アンダーカウンター洗面器、御影石の洗面台、茶色い床、開き戸のシャワー、マルチカラーの洗面カウンター、シャワーベンチ、洗面台2つ、造り付け洗面台) の写真
シンシナティにある高級な広いトラディショナルスタイルのおしゃれなマスターバスルーム (シェーカースタイル扉のキャビネット、白いキャビネット、置き型浴槽、バリアフリー、分離型トイレ、マルチカラーのタイル、サブウェイタイル、ベージュの壁、セラミックタイルの床、アンダーカウンター洗面器、御影石の洗面台、茶色い床、開き戸のシャワー、マルチカラーの洗面カウンター、シャワーベンチ、洗面台2つ、造り付け洗面台) の写真

Our clients had a vision to turn this completely empty second story store front in downtown Beloit, WI into their home. The space now includes a bedroom, kitchen, living room, laundry room, office, powder room, master bathroom and a solarium. Luxury vinyl plank flooring was installed throughout the home and quartz countertops were installed in the bathrooms, kitchen and laundry room. Brick walls were left exposed adding historical charm to this beautiful home and a solarium provides the perfect place to quietly sit and enjoy the views of the downtown below. Making this rehabilitation even more exciting, the Downtown Beloit Association presented our clients with two awards, Best Fascade Rehabilitation over $15,000 and Best Upper Floor Development! We couldn’t be more proud!
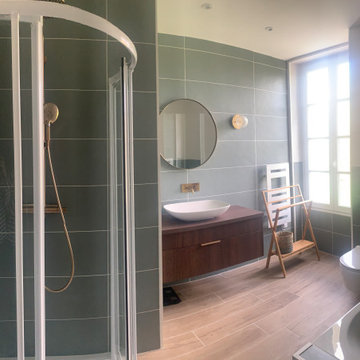
Salle de bain bicolore, verte et crème avec meuble vasque décor noyer et robinetterie bronze.
Ensemble douche et baignoire + WC suspendus.
ボルドーにある高級な中くらいなコンテンポラリースタイルのおしゃれな浴室 (フラットパネル扉のキャビネット、濃色木目調キャビネット、アンダーマウント型浴槽、コーナー設置型シャワー、壁掛け式トイレ、緑のタイル、セラミックタイル、緑の壁、木目調タイルの床、ベッセル式洗面器、ラミネートカウンター、茶色い床、引戸のシャワー、マルチカラーの洗面カウンター、洗面台1つ) の写真
ボルドーにある高級な中くらいなコンテンポラリースタイルのおしゃれな浴室 (フラットパネル扉のキャビネット、濃色木目調キャビネット、アンダーマウント型浴槽、コーナー設置型シャワー、壁掛け式トイレ、緑のタイル、セラミックタイル、緑の壁、木目調タイルの床、ベッセル式洗面器、ラミネートカウンター、茶色い床、引戸のシャワー、マルチカラーの洗面カウンター、洗面台1つ) の写真
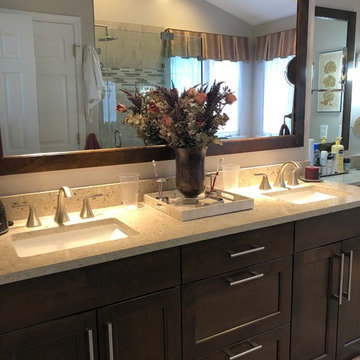
ボルチモアにある高級な中くらいなトランジショナルスタイルのおしゃれなマスターバスルーム (落し込みパネル扉のキャビネット、茶色いキャビネット、置き型浴槽、コーナー設置型シャワー、一体型トイレ 、グレーのタイル、磁器タイル、紫の壁、磁器タイルの床、アンダーカウンター洗面器、クオーツストーンの洗面台、茶色い床、開き戸のシャワー、マルチカラーの洗面カウンター) の写真
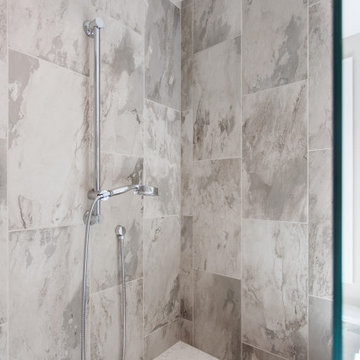
Large bright master bath
シンシナティにある高級な広いトラディショナルスタイルのおしゃれなマスターバスルーム (シェーカースタイル扉のキャビネット、白いキャビネット、置き型浴槽、バリアフリー、マルチカラーのタイル、サブウェイタイル、ベージュの壁、セラミックタイルの床、アンダーカウンター洗面器、御影石の洗面台、茶色い床、開き戸のシャワー、マルチカラーの洗面カウンター、分離型トイレ、シャワーベンチ、洗面台2つ、造り付け洗面台) の写真
シンシナティにある高級な広いトラディショナルスタイルのおしゃれなマスターバスルーム (シェーカースタイル扉のキャビネット、白いキャビネット、置き型浴槽、バリアフリー、マルチカラーのタイル、サブウェイタイル、ベージュの壁、セラミックタイルの床、アンダーカウンター洗面器、御影石の洗面台、茶色い床、開き戸のシャワー、マルチカラーの洗面カウンター、分離型トイレ、シャワーベンチ、洗面台2つ、造り付け洗面台) の写真

The master bath is highlighted by a open shower with dynamic tile.
インディアナポリスにある高級な広いトラディショナルスタイルのおしゃれなマスターバスルーム (レイズドパネル扉のキャビネット、黒いキャビネット、ドロップイン型浴槽、オープン型シャワー、分離型トイレ、青い壁、ラミネートの床、アンダーカウンター洗面器、珪岩の洗面台、茶色い床、マルチカラーの洗面カウンター、シャワーベンチ、洗面台2つ、造り付け洗面台) の写真
インディアナポリスにある高級な広いトラディショナルスタイルのおしゃれなマスターバスルーム (レイズドパネル扉のキャビネット、黒いキャビネット、ドロップイン型浴槽、オープン型シャワー、分離型トイレ、青い壁、ラミネートの床、アンダーカウンター洗面器、珪岩の洗面台、茶色い床、マルチカラーの洗面カウンター、シャワーベンチ、洗面台2つ、造り付け洗面台) の写真

Custom Vanities. We set an appointment for all our clients to visit our supplier and design their Vanity for their project the way they would like us to build and instal it in their bathroom remodel. Vanity lighting is custom created and can be designed with any bathroom project.
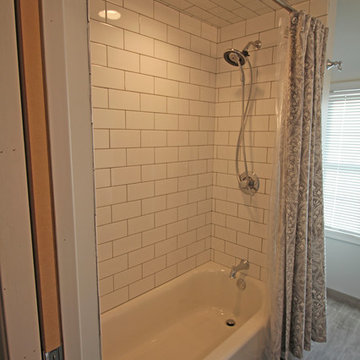
This transitional style hall bathroom design in Grosse Pointe has everything you need in a compact, stylish space. This bathroom is ideal for a kids' bath or guest bathroom, with a Medallion Cabinetry Gold vanity cabinet in a gray finish, complemented by chrome hardware and a Cambria quartz countertop. The spacious vanity offers plenty of storage along with two rectangular sinks and single lever Delta faucets. Two unique mirrors sit above the sinks, along with wall sconces offering light over the mirrors. An American Standard toilet is tucked away next to the vanity cabinet. The bathroom includes an American Standard 30" x 60" Princeton bathtub. Virginia Tile white subway tile frames the combination bathtub/shower, and the porcelain wood effect tile floor adds charm to the design.
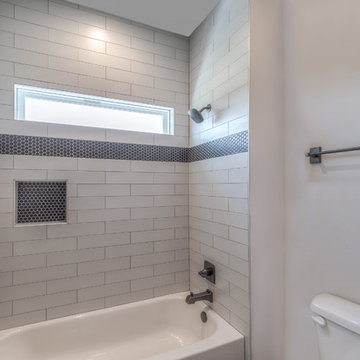
他の地域にある高級な中くらいなカントリー風のおしゃれなバスルーム (浴槽なし) (落し込みパネル扉のキャビネット、白いキャビネット、アルコーブ型浴槽、シャワー付き浴槽 、分離型トイレ、白いタイル、サブウェイタイル、グレーの壁、磁器タイルの床、アンダーカウンター洗面器、御影石の洗面台、茶色い床、シャワーカーテン、マルチカラーの洗面カウンター) の写真
高級な浴室・バスルーム (マルチカラーの洗面カウンター、茶色い床) の写真
1