浴室・バスルーム (マルチカラーの洗面カウンター、ニッチ、サブウェイタイル) の写真
絞り込み:
資材コスト
並び替え:今日の人気順
写真 1〜20 枚目(全 108 枚)
1/4

シドニーにあるラグジュアリーな広いコンテンポラリースタイルのおしゃれなマスターバスルーム (フラットパネル扉のキャビネット、中間色木目調キャビネット、コーナー型浴槽、シャワー付き浴槽 、分離型トイレ、ベージュのタイル、サブウェイタイル、ベージュの壁、大理石の床、ペデスタルシンク、大理石の洗面台、ベージュの床、開き戸のシャワー、マルチカラーの洗面カウンター、ニッチ、洗面台2つ、フローティング洗面台) の写真

Powder room with patterned cement tile floors, custom shower doors, Slate wood stain vanity, toto toilet, wood and iron display tower.
フィラデルフィアにある高級な小さなコンテンポラリースタイルのおしゃれな浴室 (落し込みパネル扉のキャビネット、ヴィンテージ仕上げキャビネット、ダブルシャワー、ビデ、グレーのタイル、サブウェイタイル、ベージュの壁、磁器タイルの床、アンダーカウンター洗面器、御影石の洗面台、グレーの床、開き戸のシャワー、マルチカラーの洗面カウンター、ニッチ、洗面台1つ、独立型洗面台、板張り天井) の写真
フィラデルフィアにある高級な小さなコンテンポラリースタイルのおしゃれな浴室 (落し込みパネル扉のキャビネット、ヴィンテージ仕上げキャビネット、ダブルシャワー、ビデ、グレーのタイル、サブウェイタイル、ベージュの壁、磁器タイルの床、アンダーカウンター洗面器、御影石の洗面台、グレーの床、開き戸のシャワー、マルチカラーの洗面カウンター、ニッチ、洗面台1つ、独立型洗面台、板張り天井) の写真

他の地域にある中くらいなトランジショナルスタイルのおしゃれな子供用バスルーム (シェーカースタイル扉のキャビネット、白いキャビネット、アルコーブ型浴槽、シャワー付き浴槽 、一体型トイレ 、グレーのタイル、サブウェイタイル、青い壁、セラミックタイルの床、オーバーカウンターシンク、御影石の洗面台、マルチカラーの床、シャワーカーテン、マルチカラーの洗面カウンター、ニッチ、洗面台2つ、造り付け洗面台) の写真

The showerhead is Kohler's HydroRail in polished chrome.
ミルウォーキーにある高級な広いトラディショナルスタイルのおしゃれなマスターバスルーム (落し込みパネル扉のキャビネット、黒いキャビネット、コーナー設置型シャワー、分離型トイレ、サブウェイタイル、グレーの壁、磁器タイルの床、アンダーカウンター洗面器、クオーツストーンの洗面台、グレーの床、開き戸のシャワー、マルチカラーの洗面カウンター、ニッチ、洗面台2つ、造り付け洗面台) の写真
ミルウォーキーにある高級な広いトラディショナルスタイルのおしゃれなマスターバスルーム (落し込みパネル扉のキャビネット、黒いキャビネット、コーナー設置型シャワー、分離型トイレ、サブウェイタイル、グレーの壁、磁器タイルの床、アンダーカウンター洗面器、クオーツストーンの洗面台、グレーの床、開き戸のシャワー、マルチカラーの洗面カウンター、ニッチ、洗面台2つ、造り付け洗面台) の写真

Bathroom Remodel completed and what a treat.
Customer supplied us with photos of their freshly completed bathroom remodel. Schluter® Shower System completed with a beautiful hexagon tile combined with a white subway tile. Accented Niche in shower combined with a matching threshold. Wood plank flooring warms the space with grey painted vanity cabinets and quartz vanity top.
Making Your Home Beautiful One Room at a Time…
French Creek Designs Kitchen & Bath Design Studio - where selections begin. Let us design and dream with you. Overwhelmed on where to start that Home Improvement, Kitchen or Bath Project? Let our designers video conference or sit down with you and take the overwhelming out of the picture and assist in choosing your materials. Whether new construction, full remodel or just a partial remodel, we can help you to make it an enjoyable experience to design your dream space. Call to schedule a free design consultation today with one of our exceptional designers. 307-337-4500
#openforbusiness #casper #wyoming #casperbusiness #frenchcreekdesigns #shoplocal #casperwyoming #kitchenremodeling #bathremodeling #kitchendesigners #bathdesigners #cabinets #countertops #knobsandpulls #sinksandfaucets #flooring #tileandmosiacs #laundryremodel #homeimprovement

Modern farmhouse bathroom remodel featuring a beautiful Carrara marble counter and gray vanity which includes two drawers and an open shelf at the bottom for wicker baskets that add warmth and texture to the space. The hardware finish is polished chrome. The walls and ceiling are painted in Sherwin Williams Westhighland White 7566 for a light and airy vibe. The vanity wall showcases a shiplap wood detail. Above the vanity on either side of the round mirror are two, round glass chrome plated, wall sconces that add a classic feeling to the room. The alcove shower/cast iron tub combo includes a niche for shampoo. The shower walls have a white textured tile in a subway pattern with a light gray grout and an accent trim of multi-gray penny round mosaic tile which complements the gray and white color scheme.
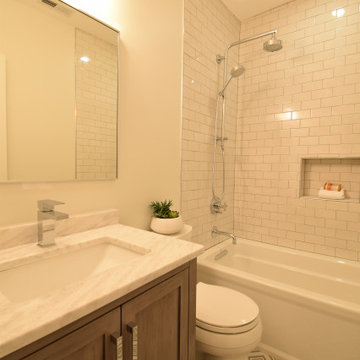
Large hall bathroom with Kohler Archer tub with custom shower system featuring a handheld and extended shower arm. Subway tile to the ceiling and patterned cement floor tile. 30 inch vanity with granite countertop and undermount sink with single handle faucet. Large rectangle mirror and three light fixture.
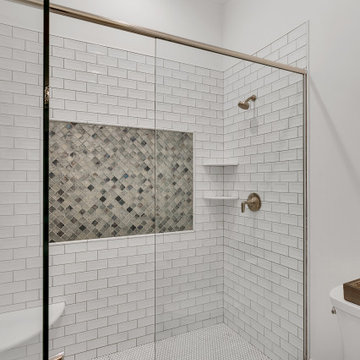
secondary bathroom with walk in shower
他の地域にあるラグジュアリーな巨大なモダンスタイルのおしゃれな子供用バスルーム (家具調キャビネット、グレーのキャビネット、置き型浴槽、バリアフリー、分離型トイレ、白いタイル、サブウェイタイル、白い壁、磁器タイルの床、アンダーカウンター洗面器、御影石の洗面台、グレーの床、開き戸のシャワー、マルチカラーの洗面カウンター、ニッチ、洗面台1つ、造り付け洗面台、三角天井) の写真
他の地域にあるラグジュアリーな巨大なモダンスタイルのおしゃれな子供用バスルーム (家具調キャビネット、グレーのキャビネット、置き型浴槽、バリアフリー、分離型トイレ、白いタイル、サブウェイタイル、白い壁、磁器タイルの床、アンダーカウンター洗面器、御影石の洗面台、グレーの床、開き戸のシャワー、マルチカラーの洗面カウンター、ニッチ、洗面台1つ、造り付け洗面台、三角天井) の写真

Master bath renovation, look at the gorgeous shower door!
デンバーにあるお手頃価格の中くらいなカントリー風のおしゃれなマスターバスルーム (レイズドパネル扉のキャビネット、白いキャビネット、造り付け洗面台、ダブルシャワー、分離型トイレ、マルチカラーのタイル、サブウェイタイル、グレーの壁、セメントタイルの床、アンダーカウンター洗面器、クオーツストーンの洗面台、マルチカラーの床、引戸のシャワー、マルチカラーの洗面カウンター、ニッチ、洗面台2つ) の写真
デンバーにあるお手頃価格の中くらいなカントリー風のおしゃれなマスターバスルーム (レイズドパネル扉のキャビネット、白いキャビネット、造り付け洗面台、ダブルシャワー、分離型トイレ、マルチカラーのタイル、サブウェイタイル、グレーの壁、セメントタイルの床、アンダーカウンター洗面器、クオーツストーンの洗面台、マルチカラーの床、引戸のシャワー、マルチカラーの洗面カウンター、ニッチ、洗面台2つ) の写真
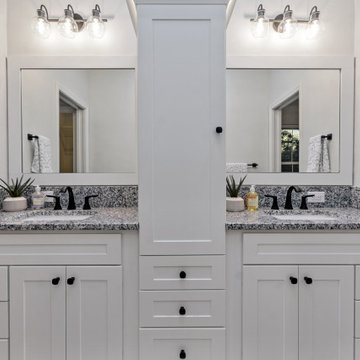
他の地域にあるお手頃価格の中くらいなカントリー風のおしゃれな浴室 (シェーカースタイル扉のキャビネット、白いキャビネット、アルコーブ型浴槽、シャワー付き浴槽 、分離型トイレ、白いタイル、サブウェイタイル、グレーの壁、セメントタイルの床、アンダーカウンター洗面器、御影石の洗面台、茶色い床、シャワーカーテン、マルチカラーの洗面カウンター、ニッチ、洗面台2つ、造り付け洗面台) の写真

An all-white New Mexico home remodel bathroom design. Featuring a marble mosaic tile border around bath tub, and shower. Complete with white subway tile walls and cement look porcelain floors. Transitional at its finest!
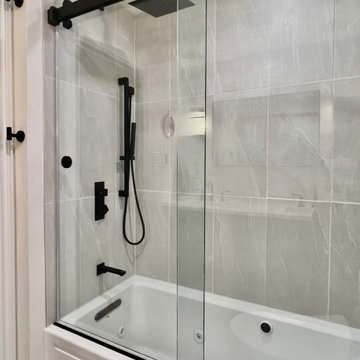
トロントにあるトランジショナルスタイルのおしゃれなマスターバスルーム (シェーカースタイル扉のキャビネット、青いキャビネット、アルコーブ型浴槽、シャワー付き浴槽 、ビデ、白いタイル、サブウェイタイル、白い壁、セラミックタイルの床、アンダーカウンター洗面器、クオーツストーンの洗面台、グレーの床、引戸のシャワー、マルチカラーの洗面カウンター、ニッチ、洗面台2つ、独立型洗面台) の写真
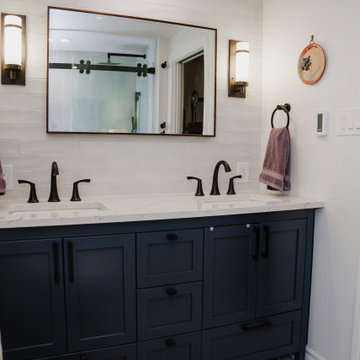
トロントにあるトランジショナルスタイルのおしゃれなマスターバスルーム (シェーカースタイル扉のキャビネット、青いキャビネット、アルコーブ型浴槽、シャワー付き浴槽 、ビデ、白いタイル、サブウェイタイル、白い壁、セラミックタイルの床、アンダーカウンター洗面器、クオーツストーンの洗面台、グレーの床、引戸のシャワー、マルチカラーの洗面カウンター、ニッチ、洗面台2つ、独立型洗面台) の写真
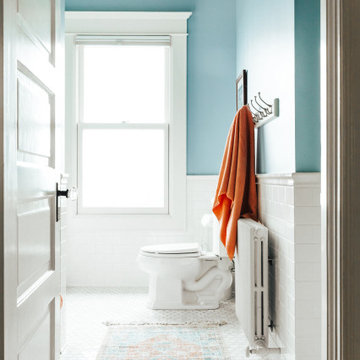
他の地域にある中くらいなトランジショナルスタイルのおしゃれな子供用バスルーム (シェーカースタイル扉のキャビネット、白いキャビネット、アルコーブ型浴槽、シャワー付き浴槽 、一体型トイレ 、グレーのタイル、サブウェイタイル、青い壁、セラミックタイルの床、オーバーカウンターシンク、御影石の洗面台、マルチカラーの床、シャワーカーテン、マルチカラーの洗面カウンター、ニッチ、洗面台2つ、造り付け洗面台) の写真
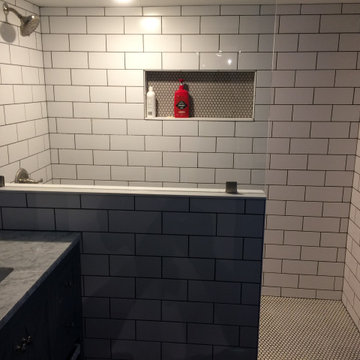
Custom built walk in shower; large format subway tile with gray grout; white penny round tiles on floor and back of niche; flush mount LED lighting
ミネアポリスにあるラグジュアリーな中くらいなおしゃれなバスルーム (浴槽なし) (シェーカースタイル扉のキャビネット、オープン型シャワー、白いタイル、サブウェイタイル、モザイクタイル、アンダーカウンター洗面器、御影石の洗面台、白い床、オープンシャワー、マルチカラーの洗面カウンター、ニッチ、洗面台1つ、造り付け洗面台) の写真
ミネアポリスにあるラグジュアリーな中くらいなおしゃれなバスルーム (浴槽なし) (シェーカースタイル扉のキャビネット、オープン型シャワー、白いタイル、サブウェイタイル、モザイクタイル、アンダーカウンター洗面器、御影石の洗面台、白い床、オープンシャワー、マルチカラーの洗面カウンター、ニッチ、洗面台1つ、造り付け洗面台) の写真
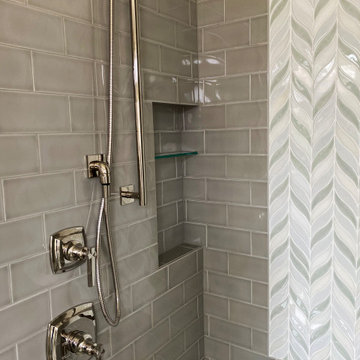
ミルウォーキーにある広いトランジショナルスタイルのおしゃれなマスターバスルーム (落し込みパネル扉のキャビネット、白いキャビネット、置き型浴槽、ダブルシャワー、分離型トイレ、サブウェイタイル、磁器タイルの床、オーバーカウンターシンク、御影石の洗面台、グレーの床、開き戸のシャワー、マルチカラーの洗面カウンター、ニッチ、洗面台1つ、造り付け洗面台) の写真
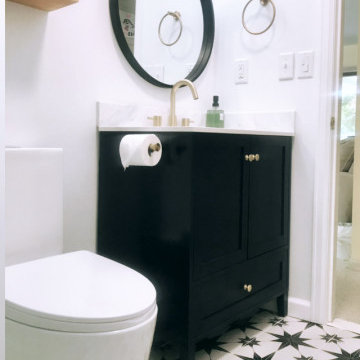
Shannon and john have been updating their home but also wanted to start updating the bathrooms. This bathroom is part of an in law suite and they wanted to start here. Shannon wanted something cheerful and bright and John likes classic style, so off to the drawing board i went.. Here we have a bright navy blue vanity with brass hardware and yes, balck and white tile. the Vigo Shower is a show stopper as well. and that one piece toilet is just so sleek.
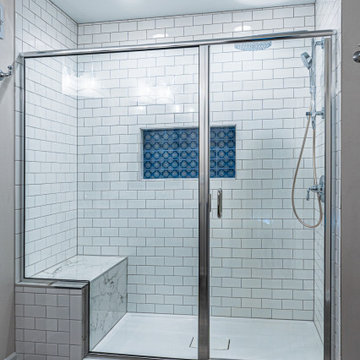
Free standing double basin dark blue vanity with marble countertops. Includes 5 full extension drawers that soft-close.
ミルウォーキーにあるお手頃価格の中くらいなトラディショナルスタイルのおしゃれなマスターバスルーム (シェーカースタイル扉のキャビネット、青いキャビネット、アルコーブ型シャワー、白いタイル、サブウェイタイル、ベージュの壁、クッションフロア、アンダーカウンター洗面器、大理石の洗面台、茶色い床、開き戸のシャワー、マルチカラーの洗面カウンター、ニッチ、洗面台2つ、独立型洗面台) の写真
ミルウォーキーにあるお手頃価格の中くらいなトラディショナルスタイルのおしゃれなマスターバスルーム (シェーカースタイル扉のキャビネット、青いキャビネット、アルコーブ型シャワー、白いタイル、サブウェイタイル、ベージュの壁、クッションフロア、アンダーカウンター洗面器、大理石の洗面台、茶色い床、開き戸のシャワー、マルチカラーの洗面カウンター、ニッチ、洗面台2つ、独立型洗面台) の写真
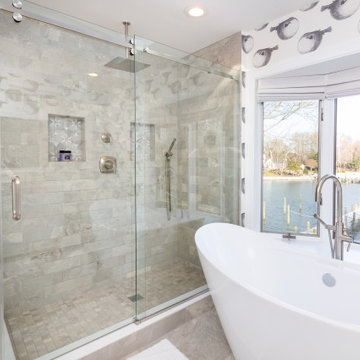
This master bath was gutted and reconfigured to capitalize on the water views. A large frameless walk in shower was added with grey and white subway tiles. Free standing tub was centered below the bay window to maximize the view. An elevated black and white blowfish wallpaper adds a sense of fun and brings in the coastal vibe to the waterfront bathroom.
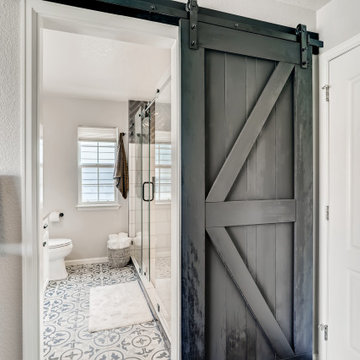
Master bath renovation, look at the gorgeous shower door!
デンバーにあるお手頃価格の中くらいなカントリー風のおしゃれなマスターバスルーム (レイズドパネル扉のキャビネット、白いキャビネット、ダブルシャワー、分離型トイレ、マルチカラーのタイル、サブウェイタイル、グレーの壁、セメントタイルの床、アンダーカウンター洗面器、クオーツストーンの洗面台、マルチカラーの床、引戸のシャワー、マルチカラーの洗面カウンター、ニッチ、洗面台2つ、造り付け洗面台) の写真
デンバーにあるお手頃価格の中くらいなカントリー風のおしゃれなマスターバスルーム (レイズドパネル扉のキャビネット、白いキャビネット、ダブルシャワー、分離型トイレ、マルチカラーのタイル、サブウェイタイル、グレーの壁、セメントタイルの床、アンダーカウンター洗面器、クオーツストーンの洗面台、マルチカラーの床、引戸のシャワー、マルチカラーの洗面カウンター、ニッチ、洗面台2つ、造り付け洗面台) の写真
浴室・バスルーム (マルチカラーの洗面カウンター、ニッチ、サブウェイタイル) の写真
1