お手頃価格のバスルーム (浴槽なし)・バスルーム (マルチカラーの洗面カウンター、ベッセル式洗面器) の写真
絞り込み:
資材コスト
並び替え:今日の人気順
写真 1〜20 枚目(全 74 枚)
1/5

Brick Bond Subway, Brick Stack Bond Tiling, Frameless Shower Screen, Real Timber Vanity, Matte Black Tapware, Rounded Mirror, Matte White Tiles, Back To Wall Toilet, Freestanding Bath, Concrete Freestanding Bath, Grey and White Bathrooms, OTB Bathrooms
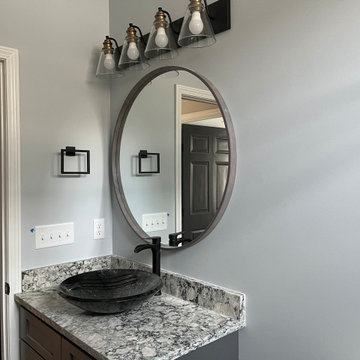
チャールストンにあるお手頃価格の中くらいなビーチスタイルのおしゃれなバスルーム (浴槽なし) (シェーカースタイル扉のキャビネット、黒いキャビネット、マルチカラーの洗面カウンター、洗面台1つ、造り付け洗面台、ドロップイン型浴槽、アルコーブ型シャワー、分離型トイレ、グレーの壁、クッションフロア、ベッセル式洗面器、茶色い床、開き戸のシャワー、シャワーベンチ) の写真
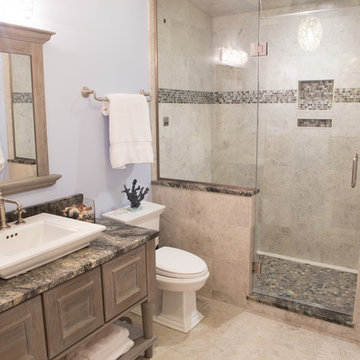
Chris and Sofia of Arlington Heights knew when they purchased their home that they would finish the basement. They needed a space for the kids to hang out, for family and friends to stay, and to have a better space for hosting holidays and parties. The dark unfinished space went mostly unused for three years, but once their kids reached the ideal age for use of a well-built basement, they moved ahead with their plan.
“The old basement was dark and cold, and the kids came down and played, but they didn’t like it. The new space is like a whole other house, so we have this space for family game nights and for watching games or Super Bowl parties,” Chris said.
The couple found Advance Design Studio through a friend who had their entire home renovated by the remodeling company. After the initial meeting and visiting the showroom, Chris and Sofia were positive that Advance Design was the company that could best turn their unfinished basement into a family friendly space for everyone to enjoy.
“We really liked the showroom, we liked being able to choose all of those finishes and meet with them in one place,” Chris said.
A Custom Space for a Family with Multiple Needs
The project began with a fireplace focal point complete with an amazing entertainment wall, a fantastic full kitchen complete with every amenity, and a brand new full bath. The new basement truly has a space for everyone. If the kids want to watch a movie and hang out on the couch they can, if family wants to play games and have a pizza party on the large island they can, and if guests want to stay over night on the pull-out sofa they can enjoy the entire private “suite” complete with a full bath. It is the true definition of a multifunctional basement.
The stunning, full kitchen is the highlight of this now bright and airy basement. You walk down the stairs and are immediately impressed with the detailed metal tile work on the ceiling, bringing to mind the classic feel of a comfortable old pub. Cherry Merlot cabinets provide a rich contrast against the soft neutral walls and the contrasting copper tin ceiling tile and backsplash. Rich Santa Cecelia granite countertops pair nicely with timeless stonework on the outer walls.
The island is large enough to provide a more than adequate entertaining space, and provides plenty of both seating and storage. The well-appointed kitchen houses a regular size refrigerator, a full size oven for pizza parties and cookie baking anytime, a microwave oven as well as complete sink and trash set up. One could easily do without a home kitchen forever in this generously designed secondary space!
The fireplace and buffet wall seating area is the ideal place to watch movies or sporting events. The coordinating stonework on the fireplace flows throughout the basement, and a burnt orange accent wall brings color and warmth to otherwise ordinary basement space. The Elite Merlot media buffet compliments the kitchen as well as provides storage and a unique functional display option, giving this part of the basement a sophisticated, yet functional feel.
The full bath is complete with a unique furniture style cherry DuraSupreme vanity and matching custom designed mirror. The weathered look to the cabinets and mirror give the bathroom some earthy texture as does the stone floor in the walk-in shower. Soft blue makes the space a spa-like mini retreat, and the handsome wall to wall tile and granite speak luxury at every corner.
Advance Design added clever custom storage spaces to take advantage of otherwise wasted corners. They built a custom mudroom for the kids to house their sports equipment and a handy built in bench area with basket pull outs for a custom home gym. “They were able to custom fit this second mudroom with the lockers and the bench, they were able to custom build that, so the kids could store all of their equipment down here for the sports that they are in,” Chris said.
They Got The Amazing Space They Had Envisioned for Years!
The basement Chris and Sofia had envisioned had come to life in a few short months of planning, design and construction, just a perfect fit in the summer months. Advance Design Studio was able to design and build a custom, multifunctional space that the whole family can enjoy. “I would recommend Advance Design because of the showroom, because of the cleanliness on the jobsite and the professionalism, combined with Christine’s design side as well as Todd’s builder’s side - it’s nice to have it all together,” reminisced Chris after the project was complete.
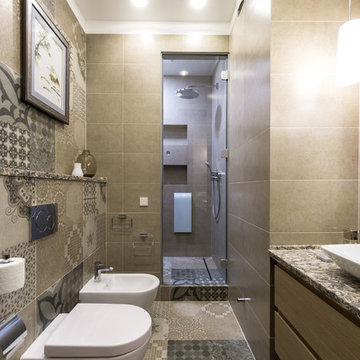
фото: Виктор Чернышов
モスクワにあるお手頃価格の中くらいなコンテンポラリースタイルのおしゃれなバスルーム (浴槽なし) (フラットパネル扉のキャビネット、中間色木目調キャビネット、アルコーブ型シャワー、ビデ、茶色いタイル、磁器タイル、磁器タイルの床、ベッセル式洗面器、人工大理石カウンター、茶色い床、開き戸のシャワー、マルチカラーの洗面カウンター) の写真
モスクワにあるお手頃価格の中くらいなコンテンポラリースタイルのおしゃれなバスルーム (浴槽なし) (フラットパネル扉のキャビネット、中間色木目調キャビネット、アルコーブ型シャワー、ビデ、茶色いタイル、磁器タイル、磁器タイルの床、ベッセル式洗面器、人工大理石カウンター、茶色い床、開き戸のシャワー、マルチカラーの洗面カウンター) の写真
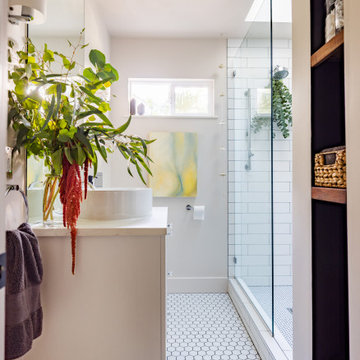
A gut renovation to maximize space in an otherwise small bathroom.
ポートランドにあるお手頃価格の小さなモダンスタイルのおしゃれなバスルーム (浴槽なし) (シェーカースタイル扉のキャビネット、独立型洗面台、白いキャビネット、アルコーブ型シャワー、壁掛け式トイレ、サブウェイタイル、セラミックタイルの床、ベッセル式洗面器、クオーツストーンの洗面台、白い床、オープンシャワー、マルチカラーの洗面カウンター、ニッチ、洗面台1つ) の写真
ポートランドにあるお手頃価格の小さなモダンスタイルのおしゃれなバスルーム (浴槽なし) (シェーカースタイル扉のキャビネット、独立型洗面台、白いキャビネット、アルコーブ型シャワー、壁掛け式トイレ、サブウェイタイル、セラミックタイルの床、ベッセル式洗面器、クオーツストーンの洗面台、白い床、オープンシャワー、マルチカラーの洗面カウンター、ニッチ、洗面台1つ) の写真
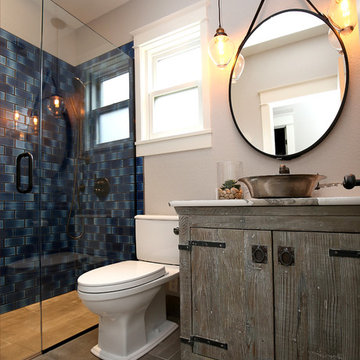
The vanity was the inspiration for this entire space. The homeowners immediately fell in love with the rustic wood and exposed hinges on this fantastic piece by Native Trails. The blue undertones in the weathered wood grain led to the blue theme in the tile as well. A concrete style porcelain tile compliments the industrial look without competing with the shower tile or the vanity.
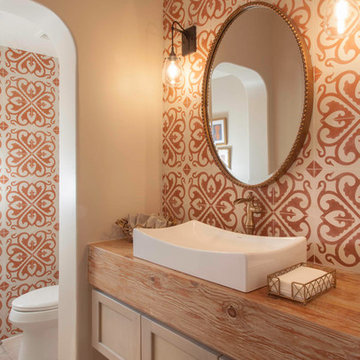
サンディエゴにあるお手頃価格の中くらいな地中海スタイルのおしゃれなバスルーム (浴槽なし) (シェーカースタイル扉のキャビネット、淡色木目調キャビネット、オレンジのタイル、セメントタイル、白い壁、磁器タイルの床、ベッセル式洗面器、木製洗面台、茶色い床、マルチカラーの洗面カウンター) の写真
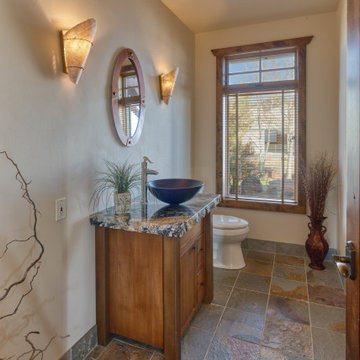
Modern guest bathroom
他の地域にあるお手頃価格の中くらいなカントリー風のおしゃれなバスルーム (浴槽なし) (フラットパネル扉のキャビネット、茶色いキャビネット、一体型トイレ 、ベージュのタイル、ベージュの壁、テラコッタタイルの床、ベッセル式洗面器、御影石の洗面台、マルチカラーの床、マルチカラーの洗面カウンター、洗面台1つ、独立型洗面台) の写真
他の地域にあるお手頃価格の中くらいなカントリー風のおしゃれなバスルーム (浴槽なし) (フラットパネル扉のキャビネット、茶色いキャビネット、一体型トイレ 、ベージュのタイル、ベージュの壁、テラコッタタイルの床、ベッセル式洗面器、御影石の洗面台、マルチカラーの床、マルチカラーの洗面カウンター、洗面台1つ、独立型洗面台) の写真
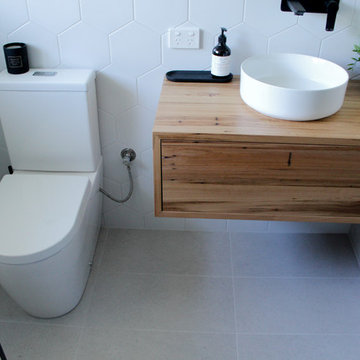
Hexagon Bathroom Tiles, Back To Wall Toilet, Floor To Ceiling Matt Grey Bathroom Tiles, Tile Insert Drains
Ceiling-High Mirror Cabinet, Dark Furniture Vanity, Bathroom Furniture, On the Ball Bathrooms, Bathroom Renovation Morley
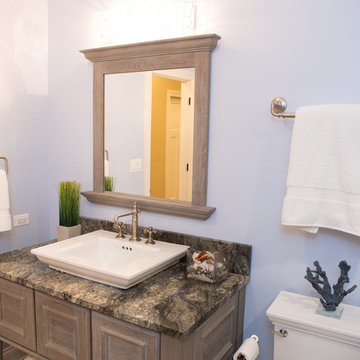
Chris and Sofia of Arlington Heights knew when they purchased their home that they would finish the basement. They needed a space for the kids to hang out, for family and friends to stay, and to have a better space for hosting holidays and parties. The dark unfinished space went mostly unused for three years, but once their kids reached the ideal age for use of a well-built basement, they moved ahead with their plan.
“The old basement was dark and cold, and the kids came down and played, but they didn’t like it. The new space is like a whole other house, so we have this space for family game nights and for watching games or Super Bowl parties,” Chris said.
The couple found Advance Design Studio through a friend who had their entire home renovated by the remodeling company. After the initial meeting and visiting the showroom, Chris and Sofia were positive that Advance Design was the company that could best turn their unfinished basement into a family friendly space for everyone to enjoy.
“We really liked the showroom, we liked being able to choose all of those finishes and meet with them in one place,” Chris said.
A Custom Space for a Family with Multiple Needs
The project began with a fireplace focal point complete with an amazing entertainment wall, a fantastic full kitchen complete with every amenity, and a brand new full bath. The new basement truly has a space for everyone. If the kids want to watch a movie and hang out on the couch they can, if family wants to play games and have a pizza party on the large island they can, and if guests want to stay over night on the pull-out sofa they can enjoy the entire private “suite” complete with a full bath. It is the true definition of a multifunctional basement.
The stunning, full kitchen is the highlight of this now bright and airy basement. You walk down the stairs and are immediately impressed with the detailed metal tile work on the ceiling, bringing to mind the classic feel of a comfortable old pub. Cherry Merlot cabinets provide a rich contrast against the soft neutral walls and the contrasting copper tin ceiling tile and backsplash. Rich Santa Cecelia granite countertops pair nicely with timeless stonework on the outer walls.
The island is large enough to provide a more than adequate entertaining space, and provides plenty of both seating and storage. The well-appointed kitchen houses a regular size refrigerator, a full size oven for pizza parties and cookie baking anytime, a microwave oven as well as complete sink and trash set up. One could easily do without a home kitchen forever in this generously designed secondary space!
The fireplace and buffet wall seating area is the ideal place to watch movies or sporting events. The coordinating stonework on the fireplace flows throughout the basement, and a burnt orange accent wall brings color and warmth to otherwise ordinary basement space. The Elite Merlot media buffet compliments the kitchen as well as provides storage and a unique functional display option, giving this part of the basement a sophisticated, yet functional feel.
The full bath is complete with a unique furniture style cherry DuraSupreme vanity and matching custom designed mirror. The weathered look to the cabinets and mirror give the bathroom some earthy texture as does the stone floor in the walk-in shower. Soft blue makes the space a spa-like mini retreat, and the handsome wall to wall tile and granite speak luxury at every corner.
Advance Design added clever custom storage spaces to take advantage of otherwise wasted corners. They built a custom mudroom for the kids to house their sports equipment and a handy built in bench area with basket pull outs for a custom home gym. “They were able to custom fit this second mudroom with the lockers and the bench, they were able to custom build that, so the kids could store all of their equipment down here for the sports that they are in,” Chris said.
They Got The Amazing Space They Had Envisioned for Years!
The basement Chris and Sofia had envisioned had come to life in a few short months of planning, design and construction, just a perfect fit in the summer months. Advance Design Studio was able to design and build a custom, multifunctional space that the whole family can enjoy. “I would recommend Advance Design because of the showroom, because of the cleanliness on the jobsite and the professionalism, combined with Christine’s design side as well as Todd’s builder’s side - it’s nice to have it all together,” reminisced Chris after the project was complete.
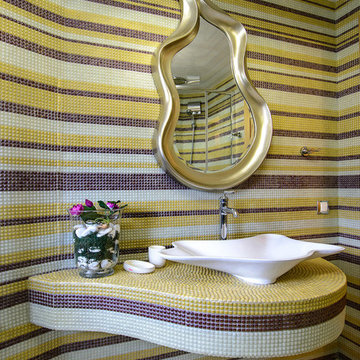
ノボシビルスクにあるお手頃価格の小さなエクレクティックスタイルのおしゃれなバスルーム (浴槽なし) (マルチカラーのタイル、モザイクタイル、マルチカラーの壁、ベッセル式洗面器、タイルの洗面台、ベージュの床、マルチカラーの洗面カウンター) の写真
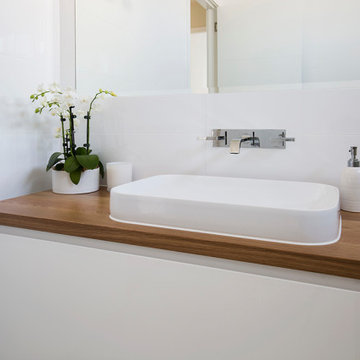
シドニーにあるお手頃価格の中くらいな北欧スタイルのおしゃれなバスルーム (浴槽なし) (家具調キャビネット、白いキャビネット、コーナー設置型シャワー、一体型トイレ 、白いタイル、セラミックタイル、白い壁、ライムストーンの床、ベッセル式洗面器、木製洗面台、ベージュの床、開き戸のシャワー、マルチカラーの洗面カウンター、洗面台1つ、フローティング洗面台、格子天井) の写真
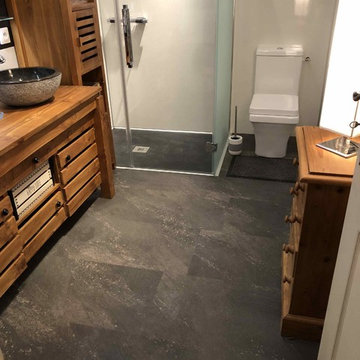
Lors de ce remplacement de baignoire, nous avons créée sur le volume de la baignoire, une douche à l'Italienne + un WC. Nous avons également repris l'ensemble des murs avec des dalles murales, le sol avec des dalles grand format et intégré un magnifique meuble en Tek.
Finitions parfaites, travail de qualité, les salariés de SALLE D'O ont comme d'habitude bien travaillés !
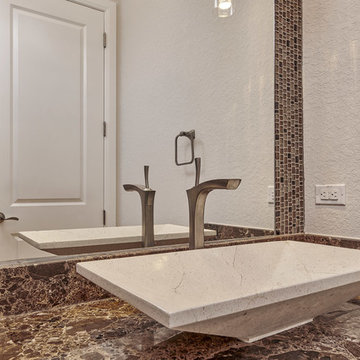
Marble rectangular vessel sink with a unique exotic granite and mosaic tile framed mirror.
Countertops:
Marble
Dark Emperador
Polished
3CM Square Edge
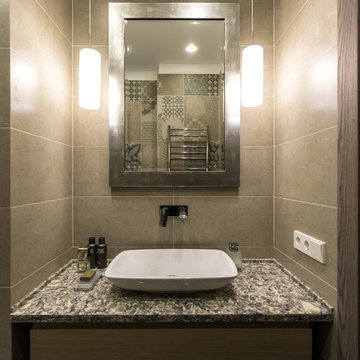
фото: Виктор Чернышов
モスクワにあるお手頃価格の中くらいなコンテンポラリースタイルのおしゃれなバスルーム (浴槽なし) (フラットパネル扉のキャビネット、中間色木目調キャビネット、アルコーブ型シャワー、ビデ、茶色いタイル、磁器タイル、茶色い壁、磁器タイルの床、ベッセル式洗面器、人工大理石カウンター、茶色い床、開き戸のシャワー、マルチカラーの洗面カウンター) の写真
モスクワにあるお手頃価格の中くらいなコンテンポラリースタイルのおしゃれなバスルーム (浴槽なし) (フラットパネル扉のキャビネット、中間色木目調キャビネット、アルコーブ型シャワー、ビデ、茶色いタイル、磁器タイル、茶色い壁、磁器タイルの床、ベッセル式洗面器、人工大理石カウンター、茶色い床、開き戸のシャワー、マルチカラーの洗面カウンター) の写真
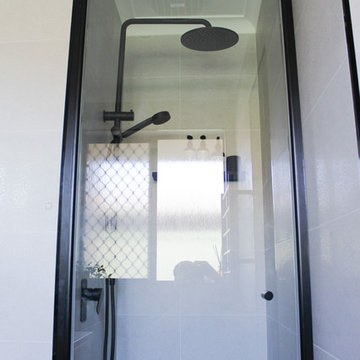
Hexagon Bathroom Tiles, Back To Wall Toilet, Floor To Ceiling Matt Grey Bathroom Tiles, Tile Insert Drains
Ceiling-High Mirror Cabinet, Dark Furniture Vanity, Bathroom Furniture, On the Ball Bathrooms, Bathroom Renovation Morley
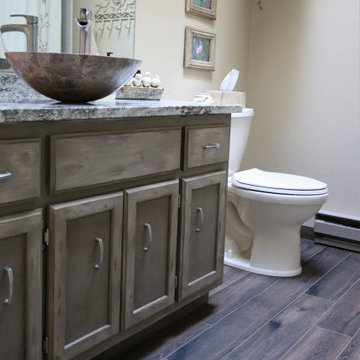
Guest Bath beautifully coordinated and completed with Wood Plank Tile, Granite Countertops and a Stone vessel Sink.
French Creek Designs Kitchen & Bath Design Studio - where selections begin. Let us design and dream with you. Overwhelmed on where to start that home improvement, kitchen or bath project? Let our designers sit down with you and take the overwhelming out of the picture and assist in choosing your materials. Whether new construction, full remodel or just a partial remodel we can help you to make it an enjoyable experience to design your dream space. Call to schedule your free design consultation today with one of our exceptional designers 307-337-4500.
French Creek Designs Inspiration Project Completed and showcased for our customer. We appreciate you and thank you.
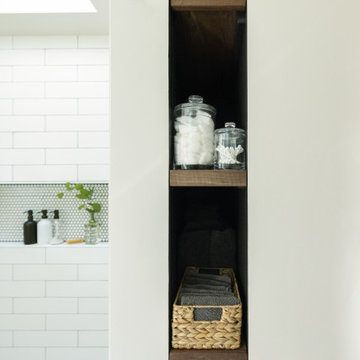
Niches and more niches. A custom shower niche with a contrasting matte white penny round tile. A custom wall niche with walnut floating shelves.
ポートランドにあるお手頃価格の小さなモダンスタイルのおしゃれなバスルーム (浴槽なし) (シェーカースタイル扉のキャビネット、白いキャビネット、アルコーブ型シャワー、壁掛け式トイレ、白いタイル、ベッセル式洗面器、クオーツストーンの洗面台、白い床、オープンシャワー、マルチカラーの洗面カウンター、洗面台1つ、独立型洗面台) の写真
ポートランドにあるお手頃価格の小さなモダンスタイルのおしゃれなバスルーム (浴槽なし) (シェーカースタイル扉のキャビネット、白いキャビネット、アルコーブ型シャワー、壁掛け式トイレ、白いタイル、ベッセル式洗面器、クオーツストーンの洗面台、白い床、オープンシャワー、マルチカラーの洗面カウンター、洗面台1つ、独立型洗面台) の写真
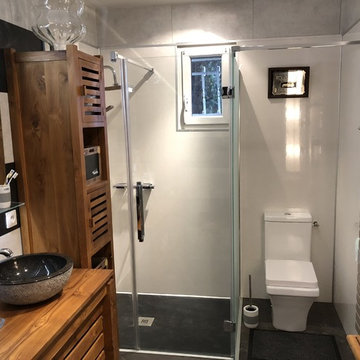
Lors de ce remplacement de baignoire, nous avons créée sur le volume de la baignoire, une douche à l'Italienne + un WC. Nous avons également repris l'ensemble des murs avec des dalles murales, le sol avec des dalles grand format et intégré un magnifique meuble en Tek.
Finitions parfaites, travail de qualité, les salariés de SALLE D'O ont comme d'habitude bien travaillés !
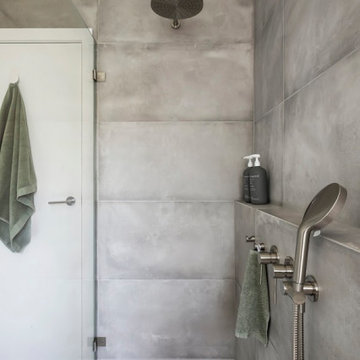
シドニーにあるお手頃価格の小さなビーチスタイルのおしゃれなバスルーム (浴槽なし) (シェーカースタイル扉のキャビネット、白いキャビネット、オープン型シャワー、一体型トイレ 、グレーのタイル、磁器タイル、グレーの壁、磁器タイルの床、ベッセル式洗面器、タイルの洗面台、グレーの床、オープンシャワー、マルチカラーの洗面カウンター、ニッチ、洗面台1つ、フローティング洗面台) の写真
お手頃価格のバスルーム (浴槽なし)・バスルーム (マルチカラーの洗面カウンター、ベッセル式洗面器) の写真
1