黒い、赤い浴室・バスルーム (マルチカラーの洗面カウンター、赤い洗面カウンター) の写真
絞り込み:
資材コスト
並び替え:今日の人気順
写真 1〜20 枚目(全 557 枚)
1/5

サンフランシスコにあるトランジショナルスタイルのおしゃれなマスターバスルーム (落し込みパネル扉のキャビネット、黒いキャビネット、置き型浴槽、アルコーブ型シャワー、大理石の洗面台、マルチカラーの床、開き戸のシャワー、マルチカラーの洗面カウンター、洗面台2つ、造り付け洗面台、塗装板張りの壁) の写真

サンタバーバラにあるサンタフェスタイルのおしゃれな浴室 (オープンシェルフ、白いキャビネット、マルチカラーのタイル、白い壁、テラコッタタイルの床、タイルの洗面台、赤い床、マルチカラーの洗面カウンター、シャワーベンチ、造り付け洗面台、アルコーブ型シャワー、一体型トイレ 、セラミックタイル、オープンシャワー) の写真

Classic upper west side bathroom renovation featuring marble hexagon mosaic floor tile and classic white subway wall tile. Custom glass shower enclosure and tub.

A fun and colorful bathroom with plenty of space. The blue stained vanity shows the variation in color as the wood grain pattern peeks through. Marble countertop with soft and subtle veining combined with textured glass sconces wrapped in metal is the right balance of soft and rustic.

アトランタにあるお手頃価格の広いトランジショナルスタイルのおしゃれなマスターバスルーム (レイズドパネル扉のキャビネット、緑のキャビネット、置き型浴槽、コーナー設置型シャワー、分離型トイレ、白いタイル、磁器タイル、ベージュの壁、トラバーチンの床、アンダーカウンター洗面器、珪岩の洗面台、ベージュの床、開き戸のシャワー、マルチカラーの洗面カウンター、ニッチ、洗面台2つ、折り上げ天井) の写真

Remodeled Bathroom in a 1920's building. Features a walk in shower with hidden cabinetry in the wall and a washer and dryer.
ソルトレイクシティにあるラグジュアリーな小さなトランジショナルスタイルのおしゃれなマスターバスルーム (インセット扉のキャビネット、黒いキャビネット、分離型トイレ、黒いタイル、大理石タイル、黒い壁、大理石の床、コンソール型シンク、大理石の洗面台、マルチカラーの床、開き戸のシャワー、マルチカラーの洗面カウンター、洗面台1つ、独立型洗面台) の写真
ソルトレイクシティにあるラグジュアリーな小さなトランジショナルスタイルのおしゃれなマスターバスルーム (インセット扉のキャビネット、黒いキャビネット、分離型トイレ、黒いタイル、大理石タイル、黒い壁、大理石の床、コンソール型シンク、大理石の洗面台、マルチカラーの床、開き戸のシャワー、マルチカラーの洗面カウンター、洗面台1つ、独立型洗面台) の写真
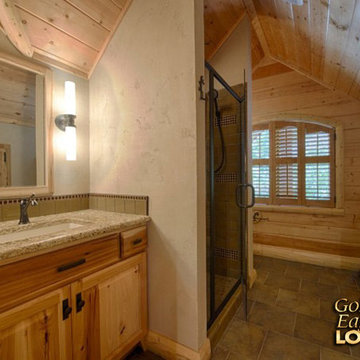
For more info on this home such as prices, floor plan, go to www.goldeneagleloghomes.com
他の地域にある高級な広いラスティックスタイルのおしゃれな浴室 (中間色木目調キャビネット、磁器タイルの床、御影石の洗面台、茶色い床、マルチカラーの洗面カウンター) の写真
他の地域にある高級な広いラスティックスタイルのおしゃれな浴室 (中間色木目調キャビネット、磁器タイルの床、御影石の洗面台、茶色い床、マルチカラーの洗面カウンター) の写真
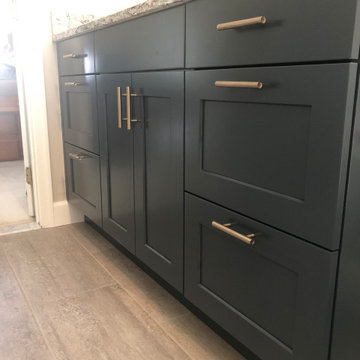
ボルチモアにある高級な中くらいなトランジショナルスタイルのおしゃれなマスターバスルーム (シェーカースタイル扉のキャビネット、青いキャビネット、アルコーブ型シャワー、一体型トイレ 、磁器タイルの床、アンダーカウンター洗面器、クオーツストーンの洗面台、グレーの床、引戸のシャワー、マルチカラーの洗面カウンター) の写真

The house's second bathroom was only half a bath with an access door at the dining area.
We extended the bathroom by an additional 36" into the family room and relocated the entry door to be in the minor hallway leading to the family room as well.
A classical transitional bathroom with white crayon style tile on the walls, including the entire wall of the toilet and the vanity.
The alcove tub has a barn door style glass shower enclosure. and the color scheme is a classical white/gold/blue mix.

A dark grey polished plaster panel. with inset petrified moss, separates the shower and WC areas from the bathroom proper. A freestanding 'tadelakt' bath sits in front.

ローリーにある中くらいなモダンスタイルのおしゃれなバスルーム (浴槽なし) (シェーカースタイル扉のキャビネット、黒いキャビネット、コーナー設置型シャワー、分離型トイレ、白い壁、セラミックタイルの床、ベッセル式洗面器、御影石の洗面台、ベージュの床、開き戸のシャワー、マルチカラーの洗面カウンター、洗面台1つ、造り付け洗面台、壁紙) の写真

Klassen Photography
ジャクソンにある高級な中くらいなラスティックスタイルのおしゃれなマスターバスルーム (茶色いキャビネット、アンダーマウント型浴槽、シャワー付き浴槽 、スレートタイル、スレートの床、オーバーカウンターシンク、御影石の洗面台、マルチカラーの洗面カウンター、グレーのタイル、黄色い壁、グレーの床、オープンシャワー、落し込みパネル扉のキャビネット) の写真
ジャクソンにある高級な中くらいなラスティックスタイルのおしゃれなマスターバスルーム (茶色いキャビネット、アンダーマウント型浴槽、シャワー付き浴槽 、スレートタイル、スレートの床、オーバーカウンターシンク、御影石の洗面台、マルチカラーの洗面カウンター、グレーのタイル、黄色い壁、グレーの床、オープンシャワー、落し込みパネル扉のキャビネット) の写真

Eclectric Bath Space with frosted glass frameless shower enclosure, modern/mosaic flooring & ceiling and sunken tub, by New York Shower Door.
ニューヨークにある高級な広いエクレクティックスタイルのおしゃれな浴室 (セラミックタイル、フラットパネル扉のキャビネット、赤いキャビネット、木製洗面台、緑のタイル、緑の壁、コンクリートの床、赤い洗面カウンター) の写真
ニューヨークにある高級な広いエクレクティックスタイルのおしゃれな浴室 (セラミックタイル、フラットパネル扉のキャビネット、赤いキャビネット、木製洗面台、緑のタイル、緑の壁、コンクリートの床、赤い洗面カウンター) の写真

Black marble tile with contrasting white grout and white-grayish mosaic on the floor create a modern sleek design for this small bathroom in the center-city townhouse. Half-wall provide extra-space for creative shower curtain solutions.
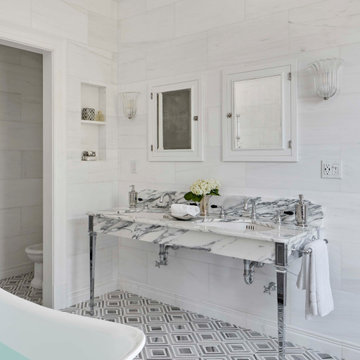
他の地域にあるトラディショナルスタイルのおしゃれな浴室 (白いキャビネット、置き型浴槽、アルコーブ型シャワー、白いタイル、大理石の洗面台、開き戸のシャワー、マルチカラーの洗面カウンター) の写真

This Italian Villa bathroom vanity features a custom built-in dark wood vanity.
フェニックスにあるラグジュアリーな巨大な地中海スタイルのおしゃれなマスターバスルーム (家具調キャビネット、茶色いキャビネット、置き型浴槽、アルコーブ型シャワー、一体型トイレ 、マルチカラーのタイル、ミラータイル、マルチカラーの壁、トラバーチンの床、ベッセル式洗面器、御影石の洗面台、マルチカラーの床、オープンシャワー、マルチカラーの洗面カウンター) の写真
フェニックスにあるラグジュアリーな巨大な地中海スタイルのおしゃれなマスターバスルーム (家具調キャビネット、茶色いキャビネット、置き型浴槽、アルコーブ型シャワー、一体型トイレ 、マルチカラーのタイル、ミラータイル、マルチカラーの壁、トラバーチンの床、ベッセル式洗面器、御影石の洗面台、マルチカラーの床、オープンシャワー、マルチカラーの洗面カウンター) の写真
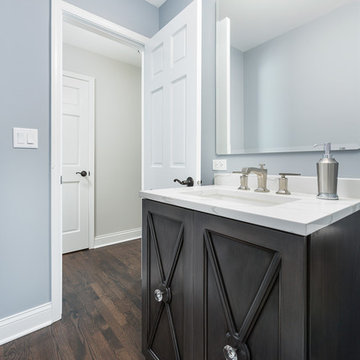
Picture Perfect House
シカゴにある中くらいなトランジショナルスタイルのおしゃれなバスルーム (浴槽なし) (グレーの壁、濃色無垢フローリング、アンダーカウンター洗面器、クオーツストーンの洗面台、茶色い床、マルチカラーの洗面カウンター、黒いキャビネット、落し込みパネル扉のキャビネット) の写真
シカゴにある中くらいなトランジショナルスタイルのおしゃれなバスルーム (浴槽なし) (グレーの壁、濃色無垢フローリング、アンダーカウンター洗面器、クオーツストーンの洗面台、茶色い床、マルチカラーの洗面カウンター、黒いキャビネット、落し込みパネル扉のキャビネット) の写真

Walk in from the welcoming covered front porch to a perfect blend of comfort and style in this 3 bedroom, 3 bathroom bungalow. Once you have seen the optional trim roc coffered ceiling you will want to make this home your own.
The kitchen is the focus point of this open-concept design. The kitchen breakfast bar, large dining room and spacious living room make this home perfect for entertaining friends and family.
Additional windows bring in the warmth of natural light to all 3 bedrooms. The master bedroom has a full ensuite while the other two bedrooms share a jack-and-jill bathroom.
Factory built homes by Quality Homes. www.qualityhomes.ca
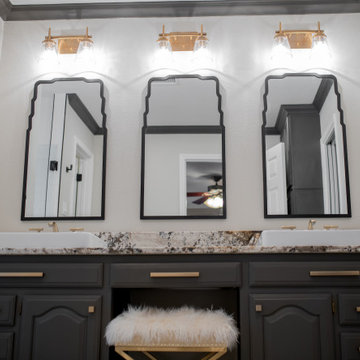
Built in vanity in the master bathroom includes two table top sinks, granite countertops, gold trim, a makeup prep station with a stool.
他の地域にあるおしゃれなマスターバスルーム (レイズドパネル扉のキャビネット、黒いキャビネット、白い壁、オーバーカウンターシンク、御影石の洗面台、マルチカラーの洗面カウンター、洗面台2つ、造り付け洗面台) の写真
他の地域にあるおしゃれなマスターバスルーム (レイズドパネル扉のキャビネット、黒いキャビネット、白い壁、オーバーカウンターシンク、御影石の洗面台、マルチカラーの洗面カウンター、洗面台2つ、造り付け洗面台) の写真
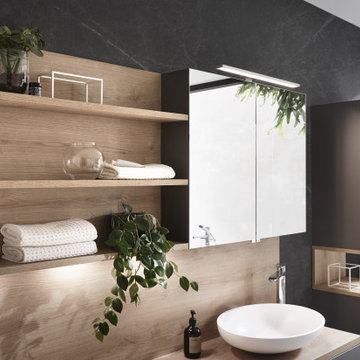
minimalist bathroom / fenix laminate/ white washed oak
マイアミにある高級な中くらいな北欧スタイルのおしゃれなマスターバスルーム (家具調キャビネット、グレーのキャビネット、置き型浴槽、グレーのタイル、グレーの壁、セラミックタイルの床、ベッセル式洗面器、木製洗面台、グレーの床、マルチカラーの洗面カウンター) の写真
マイアミにある高級な中くらいな北欧スタイルのおしゃれなマスターバスルーム (家具調キャビネット、グレーのキャビネット、置き型浴槽、グレーのタイル、グレーの壁、セラミックタイルの床、ベッセル式洗面器、木製洗面台、グレーの床、マルチカラーの洗面カウンター) の写真
黒い、赤い浴室・バスルーム (マルチカラーの洗面カウンター、赤い洗面カウンター) の写真
1