浴室・バスルーム (グリーンの洗面カウンター、白いタイル) の写真
絞り込み:
資材コスト
並び替え:今日の人気順
写真 1〜20 枚目(全 250 枚)
1/3

他の地域にあるモダンスタイルのおしゃれな浴室 (フラットパネル扉のキャビネット、中間色木目調キャビネット、白いタイル、白い壁、モザイクタイル、アンダーカウンター洗面器、グレーの床、グリーンの洗面カウンター、洗面台1つ、フローティング洗面台) の写真

他の地域にある小さなコンテンポラリースタイルのおしゃれな子供用バスルーム (シェーカースタイル扉のキャビネット、淡色木目調キャビネット、コーナー型浴槽、一体型トイレ 、白いタイル、サブウェイタイル、白い壁、セラミックタイルの床、ラミネートカウンター、グレーの床、グリーンの洗面カウンター、ニッチ、洗面台2つ、造り付け洗面台) の写真

Installing our blue think brick from floor to ceiling on the vanity wall gives height to this hotel bathroom. Playing with two patterns, herringbone and vertical stack, on the same wall is a simple and effective way to make your space more dynamic.
DESIGN
Sara Combs + Rich Combs
PHOTOS
Margaret Austin Photography

ミラノにあるお手頃価格の小さなモダンスタイルのおしゃれなバスルーム (浴槽なし) (フラットパネル扉のキャビネット、緑のキャビネット、バリアフリー、分離型トイレ、白いタイル、磁器タイル、白い壁、磁器タイルの床、ベッセル式洗面器、木製洗面台、グレーの床、開き戸のシャワー、グリーンの洗面カウンター、洗濯室、洗面台1つ、フローティング洗面台) の写真

Bagno stretto e lungo con mobile lavabo color acquamarina, ciotola in appoggio, rubinetteria nera, doccia in opera.
ボローニャにあるお手頃価格の小さなコンテンポラリースタイルのおしゃれなバスルーム (浴槽なし) (フラットパネル扉のキャビネット、緑のキャビネット、バリアフリー、壁掛け式トイレ、白いタイル、サブウェイタイル、白い壁、セメントタイルの床、ベッセル式洗面器、ラミネートカウンター、グレーの床、引戸のシャワー、グリーンの洗面カウンター、洗面台1つ、フローティング洗面台) の写真
ボローニャにあるお手頃価格の小さなコンテンポラリースタイルのおしゃれなバスルーム (浴槽なし) (フラットパネル扉のキャビネット、緑のキャビネット、バリアフリー、壁掛け式トイレ、白いタイル、サブウェイタイル、白い壁、セメントタイルの床、ベッセル式洗面器、ラミネートカウンター、グレーの床、引戸のシャワー、グリーンの洗面カウンター、洗面台1つ、フローティング洗面台) の写真

open plan bathroom, reclaimed floor boards and green marble vanity.
サセックスにある巨大なコンテンポラリースタイルのおしゃれな子供用バスルーム (オープンシェルフ、置き型浴槽、バリアフリー、壁掛け式トイレ、白いタイル、大理石タイル、白い壁、塗装フローリング、一体型シンク、大理石の洗面台、ベージュの床、オープンシャワー、グリーンの洗面カウンター) の写真
サセックスにある巨大なコンテンポラリースタイルのおしゃれな子供用バスルーム (オープンシェルフ、置き型浴槽、バリアフリー、壁掛け式トイレ、白いタイル、大理石タイル、白い壁、塗装フローリング、一体型シンク、大理石の洗面台、ベージュの床、オープンシャワー、グリーンの洗面カウンター) の写真

This mesmerising floor in marble herringbone tiles, echos the Art Deco style with its stunning colour palette. Embracing our clients openness to sustainability, we installed a unique cabinet and marble sink, which was repurposed into a standout bathroom feature with its intricate detailing and extensive storage.

Second floor bathroom renovation with skylight shower, marble counter, shower, and floor.
Weigley Photography
ニューヨークにあるトラディショナルスタイルのおしゃれな浴室 (レイズドパネル扉のキャビネット、白いキャビネット、アルコーブ型シャワー、一体型トイレ 、白いタイル、大理石タイル、青い壁、大理石の床、アンダーカウンター洗面器、大理石の洗面台、黒い床、開き戸のシャワー、グリーンの洗面カウンター) の写真
ニューヨークにあるトラディショナルスタイルのおしゃれな浴室 (レイズドパネル扉のキャビネット、白いキャビネット、アルコーブ型シャワー、一体型トイレ 、白いタイル、大理石タイル、青い壁、大理石の床、アンダーカウンター洗面器、大理石の洗面台、黒い床、開き戸のシャワー、グリーンの洗面カウンター) の写真

プロビデンスにあるお手頃価格の中くらいなトラディショナルスタイルのおしゃれなマスターバスルーム (フラットパネル扉のキャビネット、グレーのキャビネット、コーナー型浴槽、コーナー設置型シャワー、一体型トイレ 、白いタイル、サブウェイタイル、青い壁、モザイクタイル、ベッセル式洗面器、ガラスの洗面台、白い床、開き戸のシャワー、グリーンの洗面カウンター) の写真
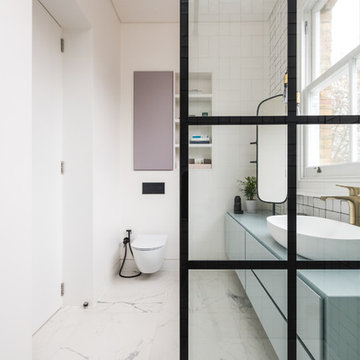
Generous family bathroom in white tiles and black appliances.
Architect: CCASA Architects
Interior Design: Daytrue
ロンドンにあるお手頃価格の広いコンテンポラリースタイルのおしゃれな子供用バスルーム (フラットパネル扉のキャビネット、緑のキャビネット、オープン型シャワー、白いタイル、セラミックタイル、白い壁、大理石の床、白い床、オープンシャワー、グリーンの洗面カウンター、壁掛け式トイレ) の写真
ロンドンにあるお手頃価格の広いコンテンポラリースタイルのおしゃれな子供用バスルーム (フラットパネル扉のキャビネット、緑のキャビネット、オープン型シャワー、白いタイル、セラミックタイル、白い壁、大理石の床、白い床、オープンシャワー、グリーンの洗面カウンター、壁掛け式トイレ) の写真

The owners of this home came to us with a plan to build a new high-performance home that physically and aesthetically fit on an infill lot in an old well-established neighborhood in Bellingham. The Craftsman exterior detailing, Scandinavian exterior color palette, and timber details help it blend into the older neighborhood. At the same time the clean modern interior allowed their artistic details and displayed artwork take center stage.
We started working with the owners and the design team in the later stages of design, sharing our expertise with high-performance building strategies, custom timber details, and construction cost planning. Our team then seamlessly rolled into the construction phase of the project, working with the owners and Michelle, the interior designer until the home was complete.
The owners can hardly believe the way it all came together to create a bright, comfortable, and friendly space that highlights their applied details and favorite pieces of art.
Photography by Radley Muller Photography
Design by Deborah Todd Building Design Services
Interior Design by Spiral Studios

Winchester, MA Transitional Bathroom Designed by Thomas R. Kelly of TRK Design Company.
#KountryKraft #CustomCabinetry
Cabinetry Style: 3001
Door Design: CRP10161Hybrid
Custom Color: Decorators White 45°
Job Number: N107021
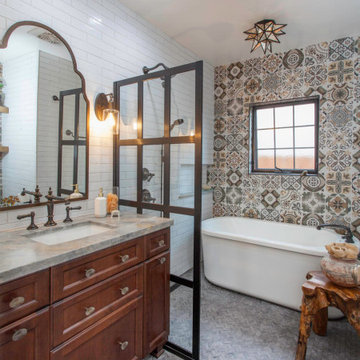
サンディエゴにある小さなエクレクティックスタイルのおしゃれな浴室 (落し込みパネル扉のキャビネット、中間色木目調キャビネット、置き型浴槽、洗い場付きシャワー、一体型トイレ 、白いタイル、セラミックタイル、モザイクタイル、珪岩の洗面台、グレーの床、グリーンの洗面カウンター、洗面台1つ、独立型洗面台) の写真
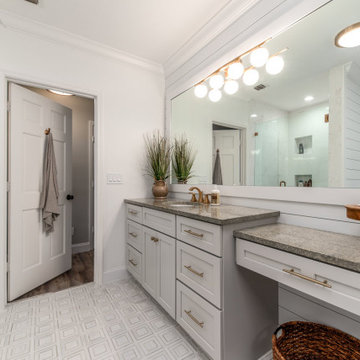
マイアミにある高級な中くらいなトランジショナルスタイルのおしゃれなマスターバスルーム (シェーカースタイル扉のキャビネット、グレーのキャビネット、ドロップイン型浴槽、コーナー設置型シャワー、白いタイル、磁器タイル、白い壁、モザイクタイル、アンダーカウンター洗面器、御影石の洗面台、白い床、開き戸のシャワー、グリーンの洗面カウンター、洗面台1つ、造り付け洗面台、塗装板張りの壁) の写真

Inside the man cave is a hidden gem of colorful finishes and patterns. Marimekko Pieni Tiara Blue wallpaper blends seamlessly with the Amazonite quartzite drop edge countertop from the Stone Collection. The floating peppercorn stained maple Ultra Craft cabinets with exposed Jalco chrome plumbing allows a more spacious feeling than a typical vanity. Top Knobs Kingsbridge pulls in an Ash Gray finish bring a masculine yet tailored style to this bath. The oak hardwood floors continue from the den to create warmth and continuity. In the shower we used Crossville Tender Gray 4”x10” in a brcklay pattern on the walls, Uptown Glass Frost Moka 1” hex mosaic tile on the floor and shampoo niche, and for the vanity sink, we installed a low vessel Kohler Inia Wading Pool in the Ice finish, and paired it with the Brizo Rook single handle faucet in chrome. The shower fixtures are also from the Brizo Rook collection.
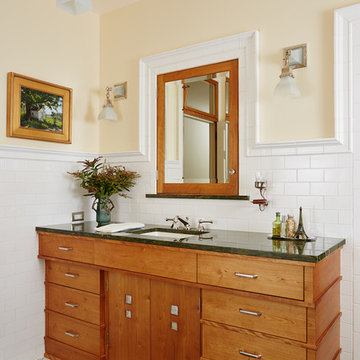
Architecture & Interior Design: David Heide Design Studio
Photos: Susan Gilmore Photography
ミネアポリスにあるトラディショナルスタイルのおしゃれな浴室 (アンダーカウンター洗面器、中間色木目調キャビネット、白いタイル、黄色い壁、セラミックタイルの床、フラットパネル扉のキャビネット、サブウェイタイル、御影石の洗面台、グリーンの洗面カウンター) の写真
ミネアポリスにあるトラディショナルスタイルのおしゃれな浴室 (アンダーカウンター洗面器、中間色木目調キャビネット、白いタイル、黄色い壁、セラミックタイルの床、フラットパネル扉のキャビネット、サブウェイタイル、御影石の洗面台、グリーンの洗面カウンター) の写真
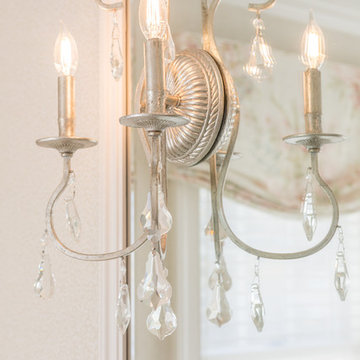
The master bath offers everything one needs for a long soak in the tub after a day of kayaking on the Sound. Plenty of storage in the custom vanity, sconces mounted on the mirror look like mini floating chandeliers, and the floor is an interesting combination of quartz and marble.
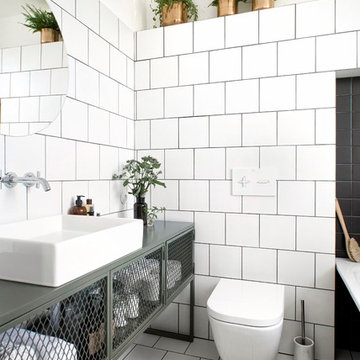
INT2 architecture
サンクトペテルブルクにある小さなインダストリアルスタイルのおしゃれな浴室 (壁掛け式トイレ、白いタイル、セラミックタイル、白い壁、セラミックタイルの床、白い床、ベッセル式洗面器、グリーンの洗面カウンター) の写真
サンクトペテルブルクにある小さなインダストリアルスタイルのおしゃれな浴室 (壁掛け式トイレ、白いタイル、セラミックタイル、白い壁、セラミックタイルの床、白い床、ベッセル式洗面器、グリーンの洗面カウンター) の写真
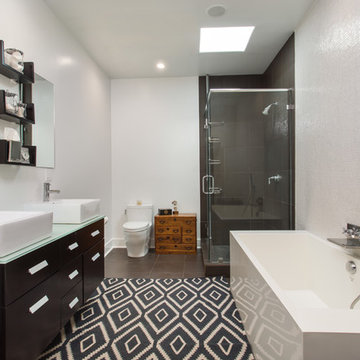
White walls and tile help make this bathroom bigger and brighter. Contemporary fixtures, a floating vanity with vessel sinks and the unique tub give the room a spa like feel. Adding dark tile to the corner shower helps set it apart and give it an accent wall. Adding a great indoor/outdoor rug gives the room texture and style without committing to a bold floor tile. Roberto Garcia Photography
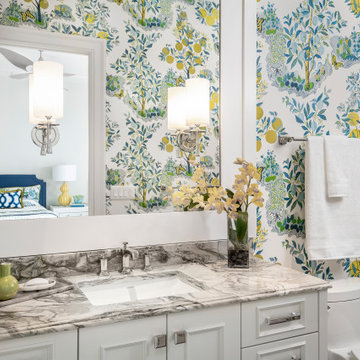
他の地域にある高級な広いトランジショナルスタイルのおしゃれな子供用バスルーム (落し込みパネル扉のキャビネット、白いキャビネット、一体型トイレ 、白いタイル、磁器タイル、マルチカラーの壁、セラミックタイルの床、アンダーカウンター洗面器、大理石の洗面台、開き戸のシャワー、グリーンの洗面カウンター) の写真
浴室・バスルーム (グリーンの洗面カウンター、白いタイル) の写真
1