浴室・バスルーム (グリーンの洗面カウンター、白い床) の写真
絞り込み:
資材コスト
並び替え:今日の人気順
写真 1〜20 枚目(全 101 枚)
1/4

ロンドンにあるラグジュアリーな広いモダンスタイルのおしゃれなマスターバスルーム (フラットパネル扉のキャビネット、緑のキャビネット、置き型浴槽、ダブルシャワー、壁掛け式トイレ、緑のタイル、大理石タイル、緑の壁、大理石の床、一体型シンク、大理石の洗面台、白い床、開き戸のシャワー、グリーンの洗面カウンター) の写真
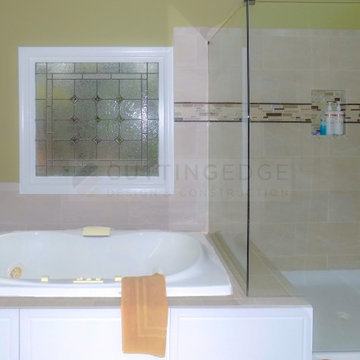
お手頃価格の広いトランジショナルスタイルのおしゃれなマスターバスルーム (レイズドパネル扉のキャビネット、白いキャビネット、ドロップイン型浴槽、コーナー設置型シャワー、分離型トイレ、ベージュのタイル、磁器タイル、ベージュの壁、磁器タイルの床、アンダーカウンター洗面器、珪岩の洗面台、白い床、開き戸のシャワー、グリーンの洗面カウンター、洗面台2つ、造り付け洗面台) の写真
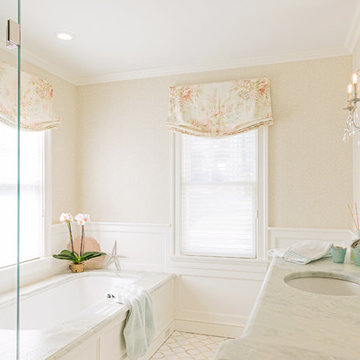
The master bath offers everything one needs for a long soak in the tub after a day of kayaking on the Sound. Plenty of storage in the custom vanity, sconces mounted on the mirror look like mini floating chandeliers, and the floor is an interesting combination of quartz and marble.
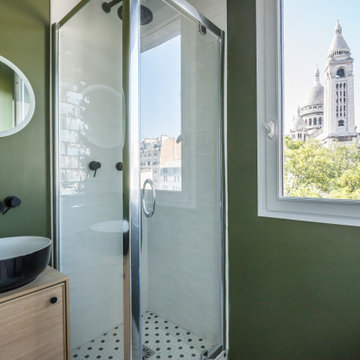
Salle d'au avec toilette, hyper optimisée verte, bois agrémenté d'une mosaïque noir et blanche. Ouverture d'une fenêtre avec vu sur le sacré-coeur
パリにある低価格の小さなミッドセンチュリースタイルのおしゃれな浴室 (全タイプのキャビネット扉、淡色木目調キャビネット、コーナー設置型シャワー、壁掛け式トイレ、緑の壁、モザイクタイル、オーバーカウンターシンク、木製洗面台、白い床、開き戸のシャワー、グリーンの洗面カウンター、洗面台1つ、独立型洗面台) の写真
パリにある低価格の小さなミッドセンチュリースタイルのおしゃれな浴室 (全タイプのキャビネット扉、淡色木目調キャビネット、コーナー設置型シャワー、壁掛け式トイレ、緑の壁、モザイクタイル、オーバーカウンターシンク、木製洗面台、白い床、開き戸のシャワー、グリーンの洗面カウンター、洗面台1つ、独立型洗面台) の写真

The owners of this home came to us with a plan to build a new high-performance home that physically and aesthetically fit on an infill lot in an old well-established neighborhood in Bellingham. The Craftsman exterior detailing, Scandinavian exterior color palette, and timber details help it blend into the older neighborhood. At the same time the clean modern interior allowed their artistic details and displayed artwork take center stage.
We started working with the owners and the design team in the later stages of design, sharing our expertise with high-performance building strategies, custom timber details, and construction cost planning. Our team then seamlessly rolled into the construction phase of the project, working with the owners and Michelle, the interior designer until the home was complete.
The owners can hardly believe the way it all came together to create a bright, comfortable, and friendly space that highlights their applied details and favorite pieces of art.
Photography by Radley Muller Photography
Design by Deborah Todd Building Design Services
Interior Design by Spiral Studios

A bespoke bathroom designed to meld into the vast greenery of the outdoors. White oak cabinetry, onyx countertops, and backsplash, custom black metal mirrors and textured natural stone floors. The water closet features wallpaper from Kale Tree shop.

プロビデンスにあるお手頃価格の中くらいなトラディショナルスタイルのおしゃれなマスターバスルーム (フラットパネル扉のキャビネット、グレーのキャビネット、コーナー型浴槽、コーナー設置型シャワー、一体型トイレ 、白いタイル、サブウェイタイル、青い壁、モザイクタイル、ベッセル式洗面器、ガラスの洗面台、白い床、開き戸のシャワー、グリーンの洗面カウンター) の写真
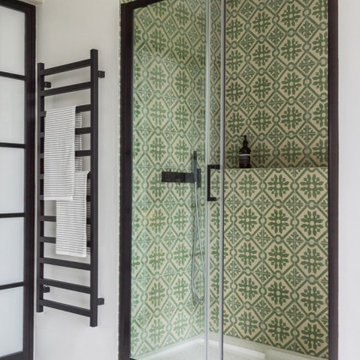
Built in Shower with Concrete Tile interior
ロンドンにある高級な中くらいなモダンスタイルのおしゃれなマスターバスルーム (フラットパネル扉のキャビネット、緑のキャビネット、置き型浴槽、バリアフリー、一体型トイレ 、緑のタイル、セメントタイル、グレーの壁、大理石の床、コンソール型シンク、木製洗面台、白い床、引戸のシャワー、グリーンの洗面カウンター) の写真
ロンドンにある高級な中くらいなモダンスタイルのおしゃれなマスターバスルーム (フラットパネル扉のキャビネット、緑のキャビネット、置き型浴槽、バリアフリー、一体型トイレ 、緑のタイル、セメントタイル、グレーの壁、大理石の床、コンソール型シンク、木製洗面台、白い床、引戸のシャワー、グリーンの洗面カウンター) の写真
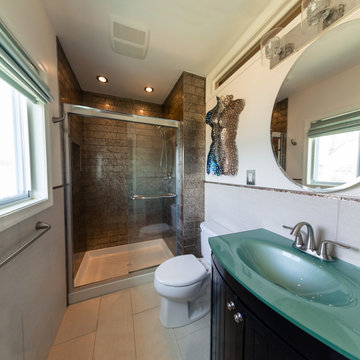
フィラデルフィアにある中くらいなトランジショナルスタイルのおしゃれなバスルーム (浴槽なし) (濃色木目調キャビネット、アルコーブ型浴槽、アルコーブ型シャワー、分離型トイレ、茶色いタイル、メタルタイル、白い壁、磁器タイルの床、一体型シンク、ガラスの洗面台、白い床、引戸のシャワー、グリーンの洗面カウンター) の写真

Fun, Whimsical Guest Bathroom: All done up in Hot Pink and Vibrant Green - this space would make anyone smile.
マイアミにある高級な中くらいなエクレクティックスタイルのおしゃれな浴室 (オープン型シャワー、一体型トイレ 、グレーのタイル、磁器タイル、緑の壁、磁器タイルの床、アンダーカウンター洗面器、人工大理石カウンター、白い床、開き戸のシャワー、グリーンの洗面カウンター、ルーバー扉のキャビネット) の写真
マイアミにある高級な中くらいなエクレクティックスタイルのおしゃれな浴室 (オープン型シャワー、一体型トイレ 、グレーのタイル、磁器タイル、緑の壁、磁器タイルの床、アンダーカウンター洗面器、人工大理石カウンター、白い床、開き戸のシャワー、グリーンの洗面カウンター、ルーバー扉のキャビネット) の写真
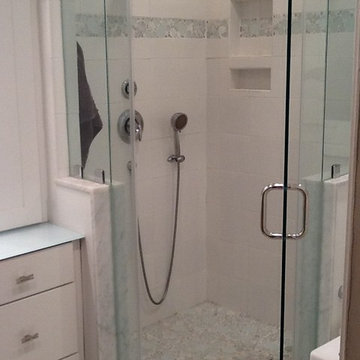
フィラデルフィアにあるお手頃価格の中くらいなエクレクティックスタイルのおしゃれなマスターバスルーム (白いキャビネット、コーナー設置型シャワー、分離型トイレ、青いタイル、グレーのタイル、オーバーカウンターシンク、ガラスの洗面台、白い床、開き戸のシャワー、落し込みパネル扉のキャビネット、セラミックタイル、ベージュの壁、磁器タイルの床、グリーンの洗面カウンター) の写真
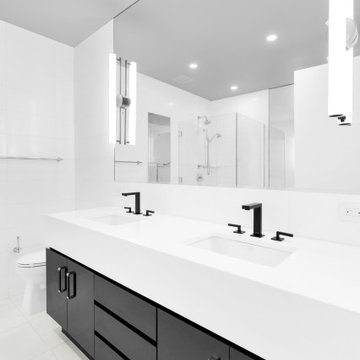
H&H sink, white Thassos soaking Tub, and more perfect for a master suite
ニューヨークにあるラグジュアリーな巨大なモダンスタイルのおしゃれなマスターバスルーム (オープン型シャワー、一体型トイレ 、白いタイル、大理石タイル、白い壁、磁器タイルの床、コンソール型シンク、大理石の洗面台、白い床、開き戸のシャワー、グリーンの洗面カウンター、洗面台1つ、独立型洗面台、パネル壁) の写真
ニューヨークにあるラグジュアリーな巨大なモダンスタイルのおしゃれなマスターバスルーム (オープン型シャワー、一体型トイレ 、白いタイル、大理石タイル、白い壁、磁器タイルの床、コンソール型シンク、大理石の洗面台、白い床、開き戸のシャワー、グリーンの洗面カウンター、洗面台1つ、独立型洗面台、パネル壁) の写真
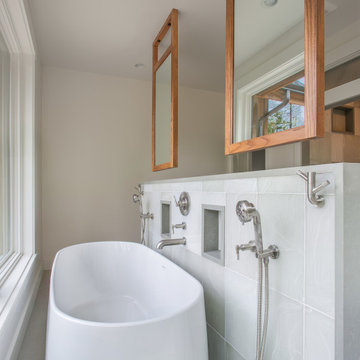
Freestanding Kohler Ceric tub in the Master Bathroom, which resides on the other side of the double sink vanity.
Tub valves, wall mounted faucet and handshowers and robe hooks are from the Brizo Litze collection in Luxe Nickel.
Wall tile is Sonoma Tilemakers 10"x16" Montage in "Amaluna Glossy," set in a vertical pattern. Teltos Quartz in "Green Paper" outlines dual soap niches, as well as completes the top of the tub wall and waterfall edges complete the sides.
Dual double sided ceiling mounted mirrors are custom made and stained in an alder finish.
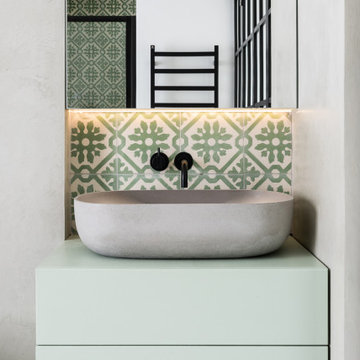
Basin Detail with Hidden Lighting
ロンドンにある高級な中くらいなモダンスタイルのおしゃれなマスターバスルーム (フラットパネル扉のキャビネット、緑のキャビネット、置き型浴槽、バリアフリー、一体型トイレ 、緑のタイル、セメントタイル、グレーの壁、大理石の床、コンソール型シンク、木製洗面台、白い床、引戸のシャワー、グリーンの洗面カウンター) の写真
ロンドンにある高級な中くらいなモダンスタイルのおしゃれなマスターバスルーム (フラットパネル扉のキャビネット、緑のキャビネット、置き型浴槽、バリアフリー、一体型トイレ 、緑のタイル、セメントタイル、グレーの壁、大理石の床、コンソール型シンク、木製洗面台、白い床、引戸のシャワー、グリーンの洗面カウンター) の写真
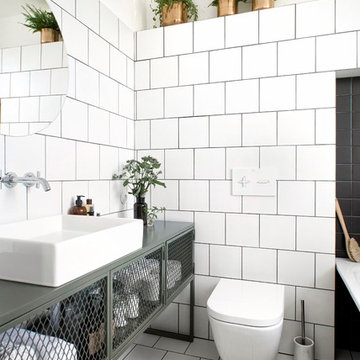
INT2 architecture
サンクトペテルブルクにある小さなインダストリアルスタイルのおしゃれな浴室 (壁掛け式トイレ、白いタイル、セラミックタイル、白い壁、セラミックタイルの床、白い床、ベッセル式洗面器、グリーンの洗面カウンター) の写真
サンクトペテルブルクにある小さなインダストリアルスタイルのおしゃれな浴室 (壁掛け式トイレ、白いタイル、セラミックタイル、白い壁、セラミックタイルの床、白い床、ベッセル式洗面器、グリーンの洗面カウンター) の写真
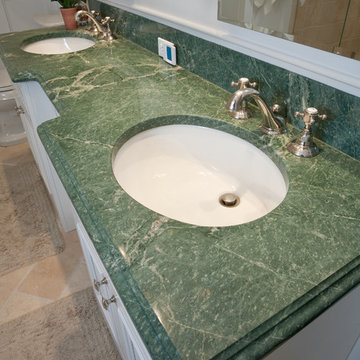
ボストンにある高級な中くらいなトラディショナルスタイルのおしゃれなバスルーム (浴槽なし) (レイズドパネル扉のキャビネット、中間色木目調キャビネット、アルコーブ型シャワー、分離型トイレ、白いタイル、大理石タイル、白い壁、ライムストーンの床、アンダーカウンター洗面器、大理石の洗面台、白い床、開き戸のシャワー、グリーンの洗面カウンター) の写真
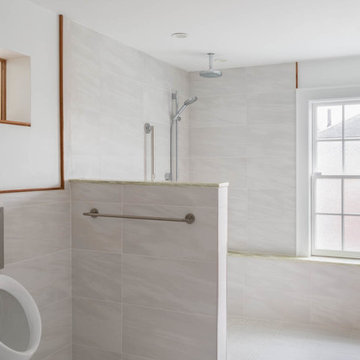
Yorgos Efthymiadis
ボストンにある高級な中くらいなコンテンポラリースタイルのおしゃれなバスルーム (浴槽なし) (バリアフリー、小便器、白いタイル、磁器タイル、白い壁、磁器タイルの床、一体型シンク、人工大理石カウンター、白い床、オープンシャワー、グリーンの洗面カウンター) の写真
ボストンにある高級な中くらいなコンテンポラリースタイルのおしゃれなバスルーム (浴槽なし) (バリアフリー、小便器、白いタイル、磁器タイル、白い壁、磁器タイルの床、一体型シンク、人工大理石カウンター、白い床、オープンシャワー、グリーンの洗面カウンター) の写真
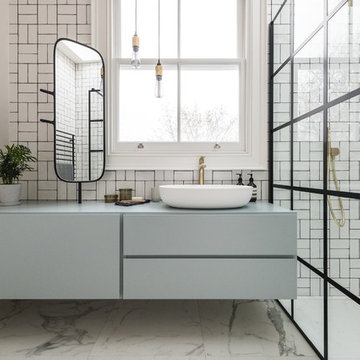
Generous family bathroom in white tiles and black appliances.
Architect: CCASA Architects
Interior Design: Daytrue
ロンドンにあるお手頃価格の広いコンテンポラリースタイルのおしゃれな子供用バスルーム (フラットパネル扉のキャビネット、緑のキャビネット、オープン型シャワー、白いタイル、セラミックタイル、白い壁、大理石の床、白い床、オープンシャワー、グリーンの洗面カウンター、壁掛け式トイレ) の写真
ロンドンにあるお手頃価格の広いコンテンポラリースタイルのおしゃれな子供用バスルーム (フラットパネル扉のキャビネット、緑のキャビネット、オープン型シャワー、白いタイル、セラミックタイル、白い壁、大理石の床、白い床、オープンシャワー、グリーンの洗面カウンター、壁掛け式トイレ) の写真
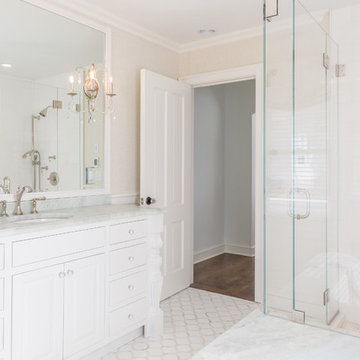
The master bath offers everything one needs for a long soak in the tub after a day of kayaking on the Sound. Plenty of storage in the custom vanity, sconces mounted on the mirror look like mini floating chandeliers, and the floor is an interesting combination of quartz and marble.

The owners of this home came to us with a plan to build a new high-performance home that physically and aesthetically fit on an infill lot in an old well-established neighborhood in Bellingham. The Craftsman exterior detailing, Scandinavian exterior color palette, and timber details help it blend into the older neighborhood. At the same time the clean modern interior allowed their artistic details and displayed artwork take center stage.
We started working with the owners and the design team in the later stages of design, sharing our expertise with high-performance building strategies, custom timber details, and construction cost planning. Our team then seamlessly rolled into the construction phase of the project, working with the owners and Michelle, the interior designer until the home was complete.
The owners can hardly believe the way it all came together to create a bright, comfortable, and friendly space that highlights their applied details and favorite pieces of art.
Photography by Radley Muller Photography
Design by Deborah Todd Building Design Services
Interior Design by Spiral Studios
浴室・バスルーム (グリーンの洗面カウンター、白い床) の写真
1