浴室・バスルーム (グリーンの洗面カウンター、茶色い床、オープンシャワー) の写真
絞り込み:
資材コスト
並び替え:今日の人気順
写真 1〜16 枚目(全 16 枚)
1/4

Shortlisted for the prestigious RIBA House of the Year, and winning a RIBA London Award, Sunday Times homes commendation, Manser Medal Shortlisting and NLA nomination the handmade Makers House is a new build detached family home in East London.
Having bought the site in 2012, David and Sophie won planning permission, raised finance and built the 2,390 sqft house – by hand as the main contractor – over the following four years. They set their own brief – to explore the ideal texture and atmosphere of domestic architecture. This experimental objective was achieved while simultaneously satisfying the constraints of speculative residential development.
The house’s asymmetric form is an elegant solution – it emerged from scrupulous computer analysis of the site’s constraints (proximity to listed buildings; neighbours’ rights to light); it deftly captures key moments of available sunlight while forming apparently regular interior spaces.
The pursuit of craftsmanship and tactility is reflected in the house’s rich palette and varied processes of fabrication. The exterior combines roman brickwork with inky pigmented zinc roofing and bleached larch carpentry. Internally, the structural steel and timber work is exposed, and married to a restrained palette of reclaimed industrial materials.

This eclectic bathroom gives funky industrial hotel vibes. The black fittings and fixtures give an industrial feel. Loving the re-purposed furniture to create the vanity here. The wall-hung toilet is great for ease of cleaning too. The colour of the subway tiles is divine and connects so nicely to the wall paper tones.
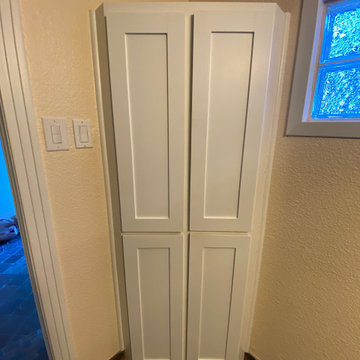
Before
ダラスにある高級な小さなコンテンポラリースタイルのおしゃれな子供用バスルーム (アルコーブ型シャワー、白いタイル、スレートタイル、ベージュの壁、スレートの床、オーバーカウンターシンク、御影石の洗面台、茶色い床、オープンシャワー、グリーンの洗面カウンター、洗面台1つ、フローティング洗面台、三角天井) の写真
ダラスにある高級な小さなコンテンポラリースタイルのおしゃれな子供用バスルーム (アルコーブ型シャワー、白いタイル、スレートタイル、ベージュの壁、スレートの床、オーバーカウンターシンク、御影石の洗面台、茶色い床、オープンシャワー、グリーンの洗面カウンター、洗面台1つ、フローティング洗面台、三角天井) の写真
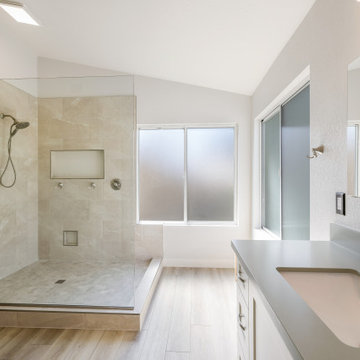
When Sarah & Stephanie moved into their home, they inherited a “cave” and several homeowner fixes that needed to be corrected and updated.
We worked on Sarah's parents' master bathroom renovation before, and we were excited to work on their home. They asked us to completely remove all existing items like cabinets, shower, tub, and vanity items.
We replaced the bulky shower and dark vanity with light and airy. The shower walls are a light cream and beige veined porcelain paired with a hexagon shower floor. The niche is a large format tile, by using a large format 17X47 tile we did not have grout in the niche creating a large seamless niche.
They wanted a designated dry off area where the tub was. This flex space can be used for a bench to prepare to shower in their open concept shower.
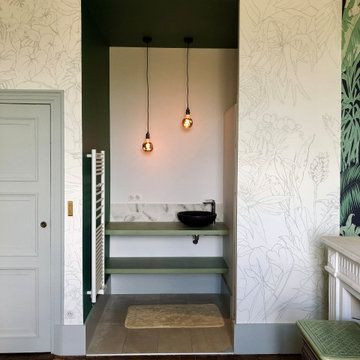
Création d'une salle d'eau avec tablette en béton ciré et douche carrelage hexagonale marbre.
グルノーブルにある高級な小さなトランジショナルスタイルのおしゃれなバスルーム (浴槽なし) (バリアフリー、モノトーンのタイル、大理石タイル、白い壁、淡色無垢フローリング、オーバーカウンターシンク、コンクリートの洗面台、茶色い床、オープンシャワー、グリーンの洗面カウンター、洗面台1つ、フローティング洗面台) の写真
グルノーブルにある高級な小さなトランジショナルスタイルのおしゃれなバスルーム (浴槽なし) (バリアフリー、モノトーンのタイル、大理石タイル、白い壁、淡色無垢フローリング、オーバーカウンターシンク、コンクリートの洗面台、茶色い床、オープンシャワー、グリーンの洗面カウンター、洗面台1つ、フローティング洗面台) の写真
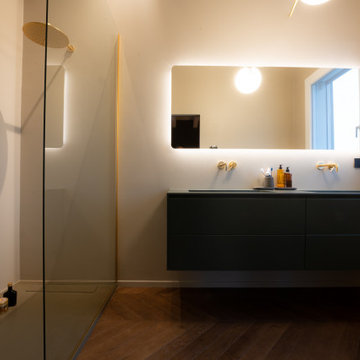
ボローニャにあるラグジュアリーな中くらいなコンテンポラリースタイルのおしゃれなマスターバスルーム (インセット扉のキャビネット、緑のキャビネット、オープン型シャワー、分離型トイレ、ベージュの壁、濃色無垢フローリング、一体型シンク、人工大理石カウンター、茶色い床、オープンシャワー、グリーンの洗面カウンター、洗面台2つ、フローティング洗面台、表し梁) の写真

Shortlisted for the prestigious RIBA House of the Year, and winning a RIBA London Award, Sunday Times homes commendation, Manser Medal Shortlisting and NLA nomination the handmade Makers House is a new build detached family home in East London.
Having bought the site in 2012, David and Sophie won planning permission, raised finance and built the 2,390 sqft house – by hand as the main contractor – over the following four years. They set their own brief – to explore the ideal texture and atmosphere of domestic architecture. This experimental objective was achieved while simultaneously satisfying the constraints of speculative residential development.
The house’s asymmetric form is an elegant solution – it emerged from scrupulous computer analysis of the site’s constraints (proximity to listed buildings; neighbours’ rights to light); it deftly captures key moments of available sunlight while forming apparently regular interior spaces.
The pursuit of craftsmanship and tactility is reflected in the house’s rich palette and varied processes of fabrication. The exterior combines roman brickwork with inky pigmented zinc roofing and bleached larch carpentry. Internally, the structural steel and timber work is exposed, and married to a restrained palette of reclaimed industrial materials.
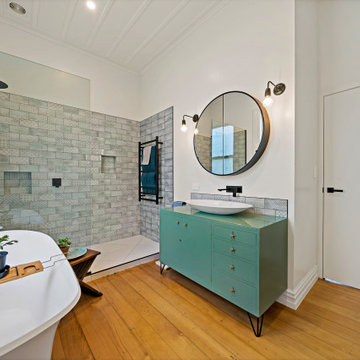
This eclectic bathroom gives funky industrial hotel vibes. The black fittings and fixtures give an industrial feel. Loving the re-purposed furniture to create the vanity here. The wall-hung toilet is great for ease of cleaning too. The textured and subtly patterned subway tiles are funky and connect to the oriental/industrial feel of the other bathroom and en-suite in the home.
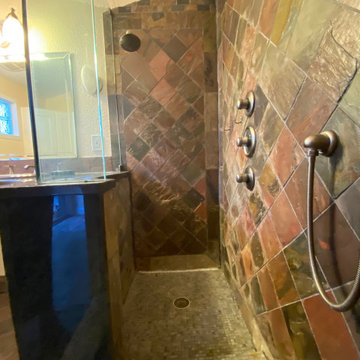
Before - Notice that awkward beam in the center of the shower? That was a top priority for demo. It posed a major safety hazard for anyone using the shower.
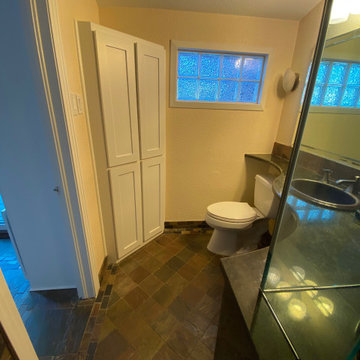
Before
ダラスにある高級な小さなコンテンポラリースタイルのおしゃれな子供用バスルーム (アルコーブ型シャワー、白いタイル、スレートタイル、ベージュの壁、スレートの床、オーバーカウンターシンク、御影石の洗面台、茶色い床、オープンシャワー、グリーンの洗面カウンター、洗面台1つ、フローティング洗面台、三角天井) の写真
ダラスにある高級な小さなコンテンポラリースタイルのおしゃれな子供用バスルーム (アルコーブ型シャワー、白いタイル、スレートタイル、ベージュの壁、スレートの床、オーバーカウンターシンク、御影石の洗面台、茶色い床、オープンシャワー、グリーンの洗面カウンター、洗面台1つ、フローティング洗面台、三角天井) の写真
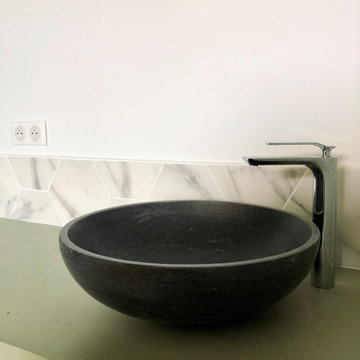
Création d'une salle d'eau avec tablette en béton ciré et douche carrelage hexagonale marbre.
グルノーブルにある高級な小さなトランジショナルスタイルのおしゃれなバスルーム (浴槽なし) (バリアフリー、モノトーンのタイル、大理石タイル、白い壁、淡色無垢フローリング、オーバーカウンターシンク、コンクリートの洗面台、茶色い床、オープンシャワー、グリーンの洗面カウンター、洗面台1つ、フローティング洗面台) の写真
グルノーブルにある高級な小さなトランジショナルスタイルのおしゃれなバスルーム (浴槽なし) (バリアフリー、モノトーンのタイル、大理石タイル、白い壁、淡色無垢フローリング、オーバーカウンターシンク、コンクリートの洗面台、茶色い床、オープンシャワー、グリーンの洗面カウンター、洗面台1つ、フローティング洗面台) の写真
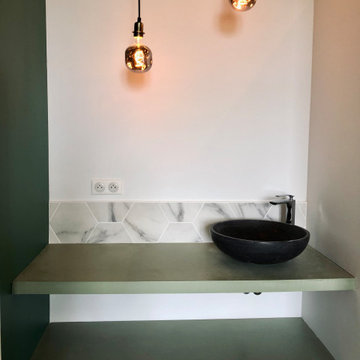
Création d'une salle d'eau avec tablette en béton ciré et douche carrelage hexagonale marbre.
グルノーブルにある高級な小さなトランジショナルスタイルのおしゃれなバスルーム (浴槽なし) (バリアフリー、モノトーンのタイル、大理石タイル、白い壁、淡色無垢フローリング、オーバーカウンターシンク、コンクリートの洗面台、茶色い床、オープンシャワー、グリーンの洗面カウンター、洗面台1つ、フローティング洗面台) の写真
グルノーブルにある高級な小さなトランジショナルスタイルのおしゃれなバスルーム (浴槽なし) (バリアフリー、モノトーンのタイル、大理石タイル、白い壁、淡色無垢フローリング、オーバーカウンターシンク、コンクリートの洗面台、茶色い床、オープンシャワー、グリーンの洗面カウンター、洗面台1つ、フローティング洗面台) の写真
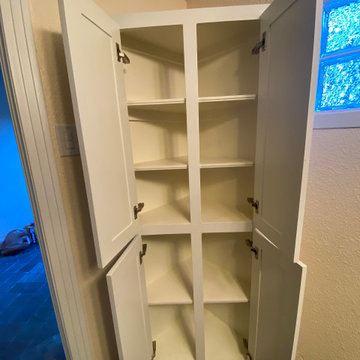
Before
ダラスにある高級な小さなコンテンポラリースタイルのおしゃれな子供用バスルーム (アルコーブ型シャワー、白いタイル、スレートタイル、ベージュの壁、スレートの床、オーバーカウンターシンク、御影石の洗面台、茶色い床、オープンシャワー、グリーンの洗面カウンター、洗面台1つ、フローティング洗面台、三角天井) の写真
ダラスにある高級な小さなコンテンポラリースタイルのおしゃれな子供用バスルーム (アルコーブ型シャワー、白いタイル、スレートタイル、ベージュの壁、スレートの床、オーバーカウンターシンク、御影石の洗面台、茶色い床、オープンシャワー、グリーンの洗面カウンター、洗面台1つ、フローティング洗面台、三角天井) の写真
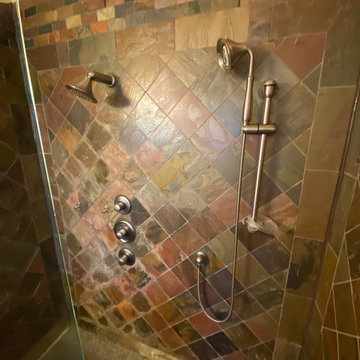
Before - Notice that awkward beam in the center of the shower? That was a top priority for demo. It posed a major safety hazard for anyone using the shower.
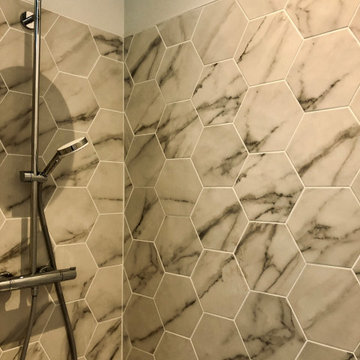
Création d'une salle d'eau avec tablette en béton ciré et douche carrelage hexagonale marbre.
グルノーブルにある高級な小さなトランジショナルスタイルのおしゃれなバスルーム (浴槽なし) (バリアフリー、モノトーンのタイル、大理石タイル、白い壁、淡色無垢フローリング、オーバーカウンターシンク、コンクリートの洗面台、茶色い床、オープンシャワー、グリーンの洗面カウンター、洗面台1つ、フローティング洗面台) の写真
グルノーブルにある高級な小さなトランジショナルスタイルのおしゃれなバスルーム (浴槽なし) (バリアフリー、モノトーンのタイル、大理石タイル、白い壁、淡色無垢フローリング、オーバーカウンターシンク、コンクリートの洗面台、茶色い床、オープンシャワー、グリーンの洗面カウンター、洗面台1つ、フローティング洗面台) の写真
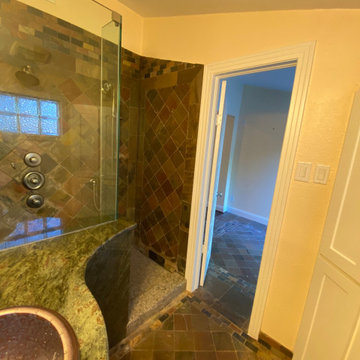
Before
ダラスにある高級な小さなコンテンポラリースタイルのおしゃれな子供用バスルーム (アルコーブ型シャワー、白いタイル、スレートタイル、ベージュの壁、スレートの床、オーバーカウンターシンク、御影石の洗面台、茶色い床、オープンシャワー、グリーンの洗面カウンター、洗面台1つ、フローティング洗面台、三角天井) の写真
ダラスにある高級な小さなコンテンポラリースタイルのおしゃれな子供用バスルーム (アルコーブ型シャワー、白いタイル、スレートタイル、ベージュの壁、スレートの床、オーバーカウンターシンク、御影石の洗面台、茶色い床、オープンシャワー、グリーンの洗面カウンター、洗面台1つ、フローティング洗面台、三角天井) の写真
浴室・バスルーム (グリーンの洗面カウンター、茶色い床、オープンシャワー) の写真
1