ベージュの浴室・バスルーム (グリーンの洗面カウンター、中間色木目調キャビネット) の写真
絞り込み:
資材コスト
並び替え:今日の人気順
写真 1〜20 枚目(全 23 枚)
1/4
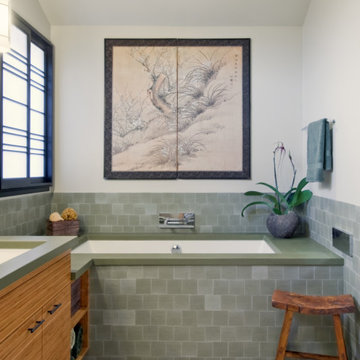
Commissioned to shed new light on a dark and dated master bath suite, we banished the cultured marble, raised the ceiling, and installed bright clerestory windows. We crowned custom bamboo cabinets with poured concrete counters, extended them to the Jacuzzi tub surrounds, and finished the space with gleaming nickel hardware, a recycled glass shower enclosure, and tumbled marble floors with radiant heating, for year-round warmth.
Our clients were so pleased with the results they asked us to continue the same sense of elegance and serenity we had started in the master bath and extend it towards a full remodel of their family room and kitchen. We installed new hardwood floors to emphasize the comfortable, quiet spaciousness of a newly arranged layout. Quartzite counters, quarter-sawn white oak cabinetry, and a recycled glass tile backsplash were combined to produce a sophisticated kitchen, gleaming surfaces and clean lines, while rough split-faced travertine brick enriched an updated fireplace, bookended by built-in shelves and cabinetry, to make a strong, practical center in the family room.
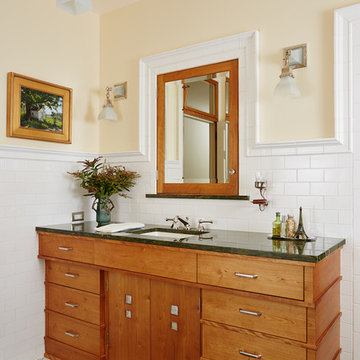
Architecture & Interior Design: David Heide Design Studio
Photos: Susan Gilmore Photography
ミネアポリスにあるトラディショナルスタイルのおしゃれな浴室 (アンダーカウンター洗面器、中間色木目調キャビネット、白いタイル、黄色い壁、セラミックタイルの床、フラットパネル扉のキャビネット、サブウェイタイル、御影石の洗面台、グリーンの洗面カウンター) の写真
ミネアポリスにあるトラディショナルスタイルのおしゃれな浴室 (アンダーカウンター洗面器、中間色木目調キャビネット、白いタイル、黄色い壁、セラミックタイルの床、フラットパネル扉のキャビネット、サブウェイタイル、御影石の洗面台、グリーンの洗面カウンター) の写真
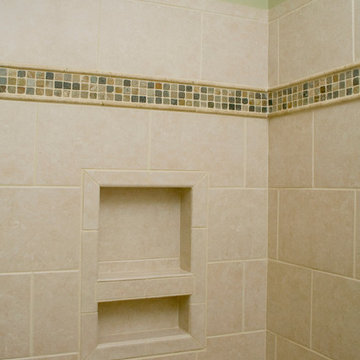
This beautiful spa-like bathroom was completed in the Spring of 2012. The relaxing greens and creams used in this master bath blend beautifully with the cherry cabinets and Uba Tuba granite countertops. The chrome fixtures bring sparkle to the room and stand out beautifully against the dark granite and cream tiles. The natural stone shower floor and accent strip add fabulous color to the space.
copyright 2012 marilyn peryer photograph
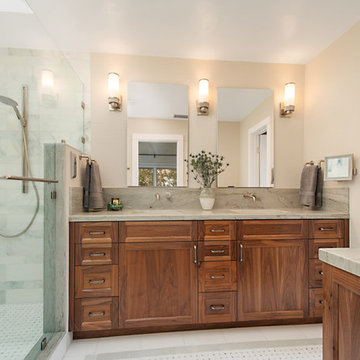
This master bath was remodeled with function and storage in mind. Craftsman style and timeless design using natural marble and quartzite for timeless appeal.
Preview First, Mark

This antique dresser was given new purpose by implementing it as a bathroom vanity. Built into the wall, and custom tiled, this piece is the star against a green multi toned tiled bathroom wall with a flush mirror and black and gold sconces.
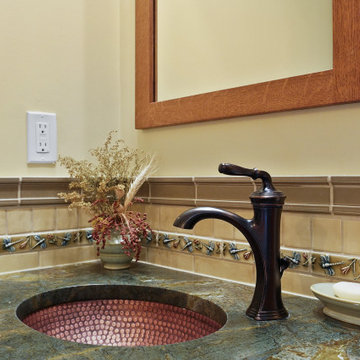
This custom home, sitting above the City within the hills of Corvallis, was carefully crafted with attention to the smallest detail. The homeowners came to us with a vision of their dream home, and it was all hands on deck between the G. Christianson team and our Subcontractors to create this masterpiece! Each room has a theme that is unique and complementary to the essence of the home, highlighted in the Swamp Bathroom and the Dogwood Bathroom. The home features a thoughtful mix of materials, using stained glass, tile, art, wood, and color to create an ambiance that welcomes both the owners and visitors with warmth. This home is perfect for these homeowners, and fits right in with the nature surrounding the home!
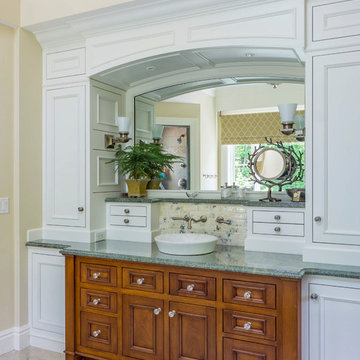
サンフランシスコにあるビーチスタイルのおしゃれなマスターバスルーム (中間色木目調キャビネット、マルチカラーのタイル、黄色い壁、ベッセル式洗面器、ベージュの床、グリーンの洗面カウンター、落し込みパネル扉のキャビネット) の写真
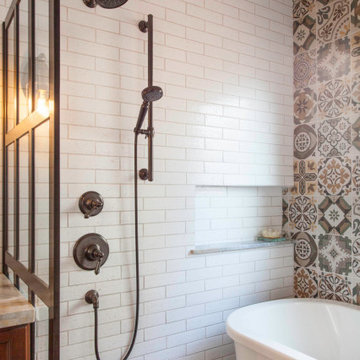
サンディエゴにある小さなエクレクティックスタイルのおしゃれな浴室 (落し込みパネル扉のキャビネット、中間色木目調キャビネット、珪岩の洗面台、グリーンの洗面カウンター、洗面台1つ、独立型洗面台) の写真
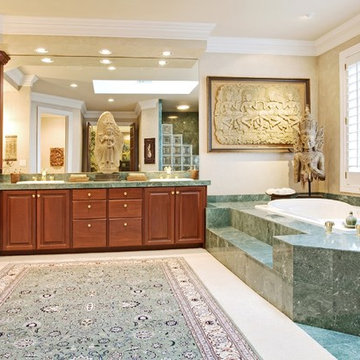
トロントにあるアジアンスタイルのおしゃれなマスターバスルーム (レイズドパネル扉のキャビネット、中間色木目調キャビネット、ドロップイン型浴槽、ベージュの壁、オーバーカウンターシンク、ベージュの床、グリーンの洗面カウンター) の写真
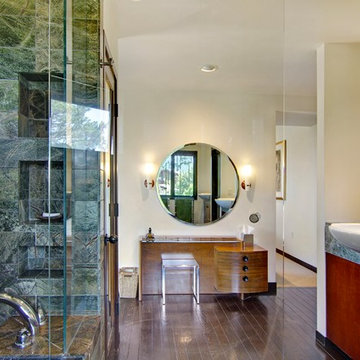
Angelina + Gabriel Photography
サンフランシスコにある広いモダンスタイルのおしゃれなマスターバスルーム (フラットパネル扉のキャビネット、中間色木目調キャビネット、アルコーブ型シャワー、一体型トイレ 、緑のタイル、大理石タイル、白い壁、濃色無垢フローリング、オーバーカウンターシンク、大理石の洗面台、茶色い床、開き戸のシャワー、グリーンの洗面カウンター) の写真
サンフランシスコにある広いモダンスタイルのおしゃれなマスターバスルーム (フラットパネル扉のキャビネット、中間色木目調キャビネット、アルコーブ型シャワー、一体型トイレ 、緑のタイル、大理石タイル、白い壁、濃色無垢フローリング、オーバーカウンターシンク、大理石の洗面台、茶色い床、開き戸のシャワー、グリーンの洗面カウンター) の写真
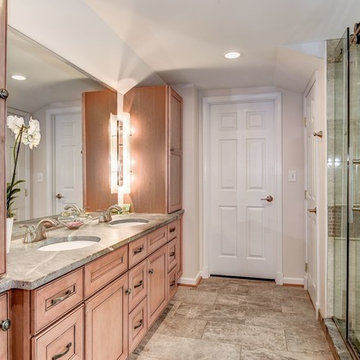
Between master bathroom vanity and shower.
ワシントンD.C.にある高級な中くらいなコンテンポラリースタイルのおしゃれなマスターバスルーム (落し込みパネル扉のキャビネット、中間色木目調キャビネット、ベージュの壁、トラバーチンの床、アンダーカウンター洗面器、ソープストーンの洗面台、マルチカラーの床、引戸のシャワー、グリーンの洗面カウンター) の写真
ワシントンD.C.にある高級な中くらいなコンテンポラリースタイルのおしゃれなマスターバスルーム (落し込みパネル扉のキャビネット、中間色木目調キャビネット、ベージュの壁、トラバーチンの床、アンダーカウンター洗面器、ソープストーンの洗面台、マルチカラーの床、引戸のシャワー、グリーンの洗面カウンター) の写真
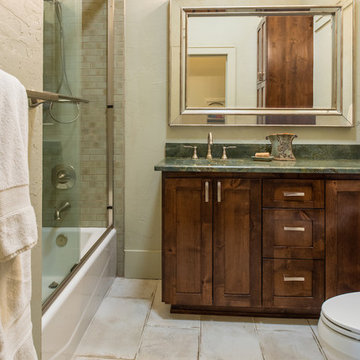
Bathrooms in the house were taken down to the studs and completely renovated. This guest bath is an oasis of calm with beautiful sage tiles in the shower, creamy distressed floor tile and a magnificent granite countertop in hues of blues and green. Mirror is Pottery Barn.
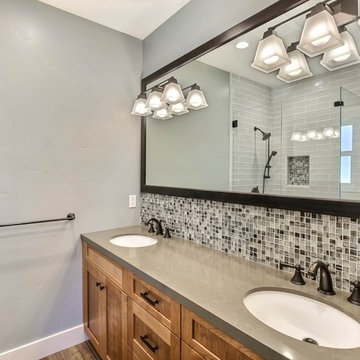
サンフランシスコにある中くらいなトランジショナルスタイルのおしゃれなマスターバスルーム (シェーカースタイル扉のキャビネット、中間色木目調キャビネット、アルコーブ型シャワー、マルチカラーのタイル、ガラスタイル、グレーの壁、無垢フローリング、アンダーカウンター洗面器、クオーツストーンの洗面台、茶色い床、開き戸のシャワー、グリーンの洗面カウンター) の写真
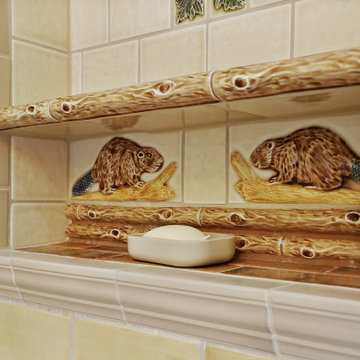
This custom home, sitting above the City within the hills of Corvallis, was carefully crafted with attention to the smallest detail. The homeowners came to us with a vision of their dream home, and it was all hands on deck between the G. Christianson team and our Subcontractors to create this masterpiece! Each room has a theme that is unique and complementary to the essence of the home, highlighted in the Swamp Bathroom and the Dogwood Bathroom. The home features a thoughtful mix of materials, using stained glass, tile, art, wood, and color to create an ambiance that welcomes both the owners and visitors with warmth. This home is perfect for these homeowners, and fits right in with the nature surrounding the home!
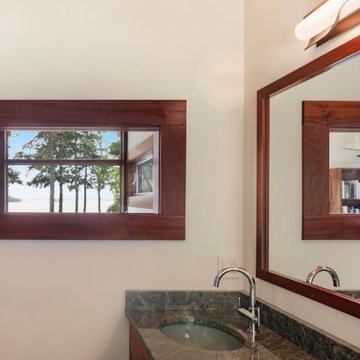
Headland is a NextHouse, situated to take advantage of the site’s panoramic ocean views while still providing privacy from the neighboring property. The home’s solar orientation provides passive solar heat gains in the winter while the home’s deep overhangs provide shade for the large glass windows in the summer. The mono-pitch roof was strategically designed to slope up towards the ocean to maximize daylight and the views.
The exposed post and beam construction allows for clear, open spaces throughout the home, but also embraces a connection with the land to invite the outside in. The aluminum clad windows, fiber cement siding and cedar trim facilitate lower maintenance without compromising the home’s quality or aesthetic.
The homeowners wanted to create a space that welcomed guests for frequent family gatherings. Acorn Deck House Company obliged by designing the home with a focus on indoor and outdoor entertaining spaces with a large, open great room and kitchen, expansive decks and a flexible layout to accommodate visitors. There is also a private master suite and roof deck, which showcases the views while maintaining privacy.
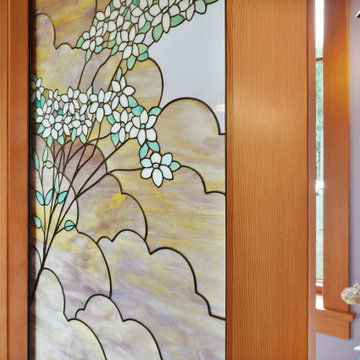
This custom home, sitting above the City within the hills of Corvallis, was carefully crafted with attention to the smallest detail. The homeowners came to us with a vision of their dream home, and it was all hands on deck between the G. Christianson team and our Subcontractors to create this masterpiece! Each room has a theme that is unique and complementary to the essence of the home, highlighted in the Swamp Bathroom and the Dogwood Bathroom. The home features a thoughtful mix of materials, using stained glass, tile, art, wood, and color to create an ambiance that welcomes both the owners and visitors with warmth. This home is perfect for these homeowners, and fits right in with the nature surrounding the home!
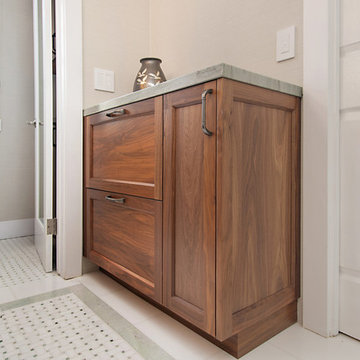
Preview First, Mark
サンディエゴにあるお手頃価格の中くらいなトラディショナルスタイルのおしゃれなマスターバスルーム (シェーカースタイル扉のキャビネット、中間色木目調キャビネット、ダブルシャワー、一体型トイレ 、緑のタイル、大理石タイル、緑の壁、大理石の床、アンダーカウンター洗面器、珪岩の洗面台、緑の床、開き戸のシャワー、グリーンの洗面カウンター) の写真
サンディエゴにあるお手頃価格の中くらいなトラディショナルスタイルのおしゃれなマスターバスルーム (シェーカースタイル扉のキャビネット、中間色木目調キャビネット、ダブルシャワー、一体型トイレ 、緑のタイル、大理石タイル、緑の壁、大理石の床、アンダーカウンター洗面器、珪岩の洗面台、緑の床、開き戸のシャワー、グリーンの洗面カウンター) の写真
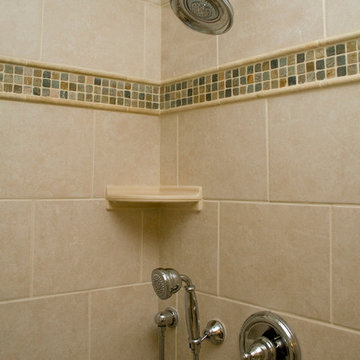
This beautiful spa-like bathroom was completed in the Spring of 2012. The relaxing greens and creams used in this master bath blend beautifully with the cherry cabinets and Uba Tuba granite countertops. The chrome fixtures bring sparkle to the room and stand out beautifully against the dark granite and cream tiles. The natural stone shower floor and accent strip add fabulous color to the space.
copyright 2012 marilyn peryer photograph
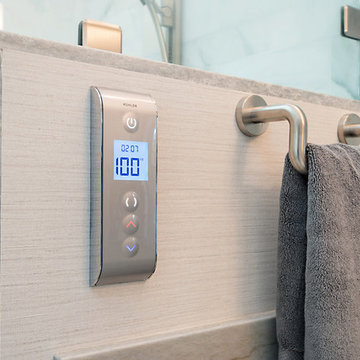
Preview First, Mark
サンディエゴにあるお手頃価格の中くらいなトラディショナルスタイルのおしゃれなマスターバスルーム (シェーカースタイル扉のキャビネット、中間色木目調キャビネット、ダブルシャワー、一体型トイレ 、緑のタイル、大理石タイル、緑の壁、大理石の床、アンダーカウンター洗面器、珪岩の洗面台、緑の床、開き戸のシャワー、グリーンの洗面カウンター) の写真
サンディエゴにあるお手頃価格の中くらいなトラディショナルスタイルのおしゃれなマスターバスルーム (シェーカースタイル扉のキャビネット、中間色木目調キャビネット、ダブルシャワー、一体型トイレ 、緑のタイル、大理石タイル、緑の壁、大理石の床、アンダーカウンター洗面器、珪岩の洗面台、緑の床、開き戸のシャワー、グリーンの洗面カウンター) の写真
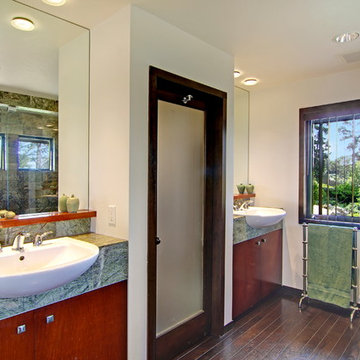
Angelina + Gabriel Photography
サンフランシスコにある広いモダンスタイルのおしゃれなマスターバスルーム (フラットパネル扉のキャビネット、中間色木目調キャビネット、アルコーブ型シャワー、一体型トイレ 、白い壁、濃色無垢フローリング、オーバーカウンターシンク、大理石の洗面台、茶色い床、開き戸のシャワー、グリーンの洗面カウンター) の写真
サンフランシスコにある広いモダンスタイルのおしゃれなマスターバスルーム (フラットパネル扉のキャビネット、中間色木目調キャビネット、アルコーブ型シャワー、一体型トイレ 、白い壁、濃色無垢フローリング、オーバーカウンターシンク、大理石の洗面台、茶色い床、開き戸のシャワー、グリーンの洗面カウンター) の写真
ベージュの浴室・バスルーム (グリーンの洗面カウンター、中間色木目調キャビネット) の写真
1