浴室・バスルーム (グリーンの洗面カウンター、青いキャビネット、緑のキャビネット) の写真
絞り込み:
資材コスト
並び替え:今日の人気順
写真 81〜100 枚目(全 220 枚)
1/4

ロンドンにあるラグジュアリーな広いモダンスタイルのおしゃれなマスターバスルーム (フラットパネル扉のキャビネット、緑のキャビネット、置き型浴槽、ダブルシャワー、壁掛け式トイレ、緑のタイル、大理石タイル、緑の壁、大理石の床、一体型シンク、大理石の洗面台、白い床、開き戸のシャワー、グリーンの洗面カウンター) の写真
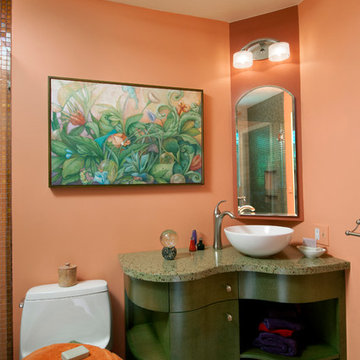
Specially commissioned painting complements this custom designed curved bathroom vanity cabinet and counter top. Sonoma, CA residence.
ボイシにある中くらいなモダンスタイルのおしゃれなバスルーム (浴槽なし) (家具調キャビネット、緑のキャビネット、アルコーブ型シャワー、一体型トイレ 、ピンクの壁、ベッセル式洗面器、グレーの床、開き戸のシャワー、グリーンの洗面カウンター) の写真
ボイシにある中くらいなモダンスタイルのおしゃれなバスルーム (浴槽なし) (家具調キャビネット、緑のキャビネット、アルコーブ型シャワー、一体型トイレ 、ピンクの壁、ベッセル式洗面器、グレーの床、開き戸のシャワー、グリーンの洗面カウンター) の写真
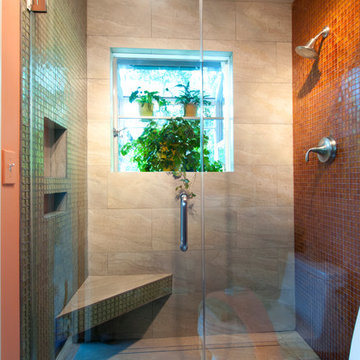
Glass and tile shower expanded and transformed with a garden window and cutting edge products such as WEDI board for construction instead of hot mopping. Contemporary Sonoma, CA residence.
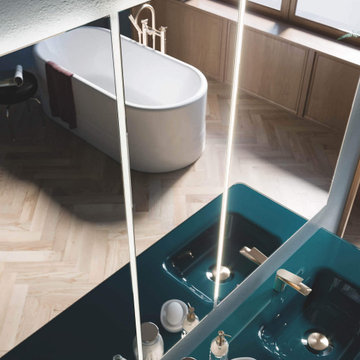
A modern bathroom with dark green vanity from the Vertigo Collection. You can create the perfect vanity to fit your space with a variety of sizes, mounting types, finishes, and colors.
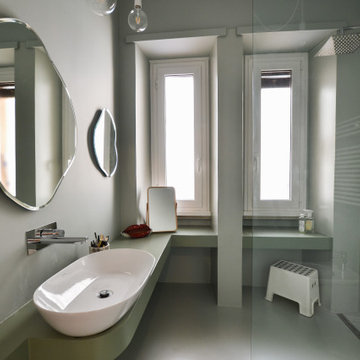
Bagno in resina
ローマにあるコンテンポラリースタイルのおしゃれな子供用バスルーム (緑のキャビネット、オープン型シャワー、分離型トイレ、緑の壁、緑の床、グリーンの洗面カウンター、洗面台1つ、フローティング洗面台) の写真
ローマにあるコンテンポラリースタイルのおしゃれな子供用バスルーム (緑のキャビネット、オープン型シャワー、分離型トイレ、緑の壁、緑の床、グリーンの洗面カウンター、洗面台1つ、フローティング洗面台) の写真
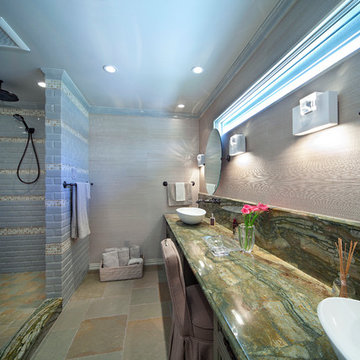
Brookhaven master bathroom remodel. The cabinets are designed with the Winterhaven Raised door style and have the Moss with Espresso Glaze finish. His and her vanity areas are adorned with large vessel sinks, round mirrors and granite countertops.
Cabinet Innovations Copyright 2013 Don A. Hoffman
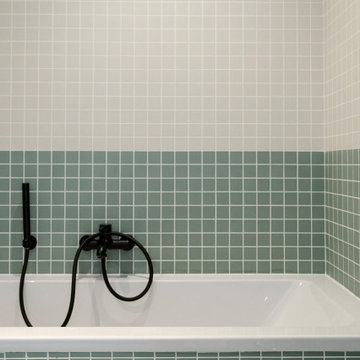
Dans cet appartement familial de 150 m², l’objectif était de rénover l’ensemble des pièces pour les rendre fonctionnelles et chaleureuses, en associant des matériaux naturels à une palette de couleurs harmonieuses.
Dans la cuisine et le salon, nous avons misé sur du bois clair naturel marié avec des tons pastel et des meubles tendance. De nombreux rangements sur mesure ont été réalisés dans les couloirs pour optimiser tous les espaces disponibles. Le papier peint à motifs fait écho aux lignes arrondies de la porte verrière réalisée sur mesure.
Dans les chambres, on retrouve des couleurs chaudes qui renforcent l’esprit vacances de l’appartement. Les salles de bain et la buanderie sont également dans des tons de vert naturel associés à du bois brut. La robinetterie noire, toute en contraste, apporte une touche de modernité. Un appartement où il fait bon vivre !
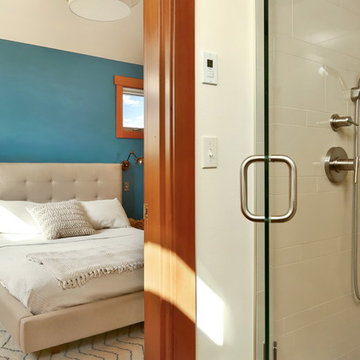
The owners of this home came to us with a plan to build a new high-performance home that physically and aesthetically fit on an infill lot in an old well-established neighborhood in Bellingham. The Craftsman exterior detailing, Scandinavian exterior color palette, and timber details help it blend into the older neighborhood. At the same time the clean modern interior allowed their artistic details and displayed artwork take center stage.
We started working with the owners and the design team in the later stages of design, sharing our expertise with high-performance building strategies, custom timber details, and construction cost planning. Our team then seamlessly rolled into the construction phase of the project, working with the owners and Michelle, the interior designer until the home was complete.
The owners can hardly believe the way it all came together to create a bright, comfortable, and friendly space that highlights their applied details and favorite pieces of art.
Photography by Radley Muller Photography
Design by Deborah Todd Building Design Services
Interior Design by Spiral Studios
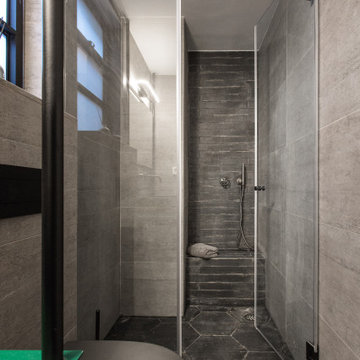
A custom made ceiling mounted vanity made out of water pipes and metal surface
テルアビブにあるお手頃価格の小さなインダストリアルスタイルのおしゃれなバスルーム (浴槽なし) (オープンシェルフ、緑のキャビネット、バリアフリー、壁掛け式トイレ、グレーのタイル、磁器タイル、グレーの壁、磁器タイルの床、コンソール型シンク、ステンレスの洗面台、黒い床、開き戸のシャワー、グリーンの洗面カウンター) の写真
テルアビブにあるお手頃価格の小さなインダストリアルスタイルのおしゃれなバスルーム (浴槽なし) (オープンシェルフ、緑のキャビネット、バリアフリー、壁掛け式トイレ、グレーのタイル、磁器タイル、グレーの壁、磁器タイルの床、コンソール型シンク、ステンレスの洗面台、黒い床、開き戸のシャワー、グリーンの洗面カウンター) の写真
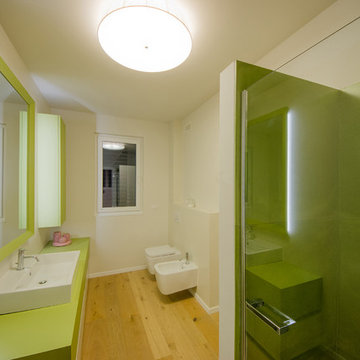
ミラノにあるお手頃価格の中くらいなコンテンポラリースタイルのおしゃれなバスルーム (浴槽なし) (フラットパネル扉のキャビネット、緑のキャビネット、バリアフリー、壁掛け式トイレ、緑のタイル、セメントタイル、白い壁、塗装フローリング、ベッセル式洗面器、木製洗面台、茶色い床、引戸のシャワー、グリーンの洗面カウンター、洗面台1つ、独立型洗面台) の写真
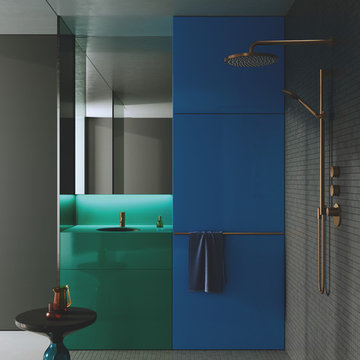
Dunkle, ruhige Nuancen von Blau und Grün ver
mitteln ein Gefühl von Stille und Eleganz. Ergänzt wird das En semble durch den warmen, er denden Farbton von META SLIM in DARK BRASS MATT. Eine Architektur, die sich als Gegen pol versteht, die das Mystische, das Vage als Chance für mehr Sinnlichkeit begreift. Ein Interior Design, das viel wagt. Für das aber weiterhin Wohlbefinden das zentrale Motiv bleibt.
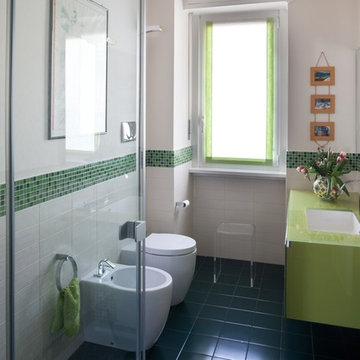
Foto stanza da bagno
ミラノにある中くらいなコンテンポラリースタイルのおしゃれなバスルーム (浴槽なし) (フラットパネル扉のキャビネット、緑のキャビネット、コーナー設置型シャワー、一体型トイレ 、白いタイル、白い壁、セラミックタイルの床、アンダーカウンター洗面器、ガラスの洗面台、緑の床、グリーンの洗面カウンター) の写真
ミラノにある中くらいなコンテンポラリースタイルのおしゃれなバスルーム (浴槽なし) (フラットパネル扉のキャビネット、緑のキャビネット、コーナー設置型シャワー、一体型トイレ 、白いタイル、白い壁、セラミックタイルの床、アンダーカウンター洗面器、ガラスの洗面台、緑の床、グリーンの洗面カウンター) の写真
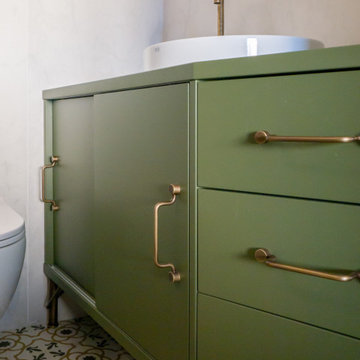
Liadesign
ミラノにある高級なコンテンポラリースタイルのおしゃれなマスターバスルーム (フラットパネル扉のキャビネット、緑のキャビネット、アルコーブ型シャワー、分離型トイレ、白いタイル、磁器タイル、白い壁、セメントタイルの床、ベッセル式洗面器、木製洗面台、マルチカラーの床、開き戸のシャワー、グリーンの洗面カウンター) の写真
ミラノにある高級なコンテンポラリースタイルのおしゃれなマスターバスルーム (フラットパネル扉のキャビネット、緑のキャビネット、アルコーブ型シャワー、分離型トイレ、白いタイル、磁器タイル、白い壁、セメントタイルの床、ベッセル式洗面器、木製洗面台、マルチカラーの床、開き戸のシャワー、グリーンの洗面カウンター) の写真
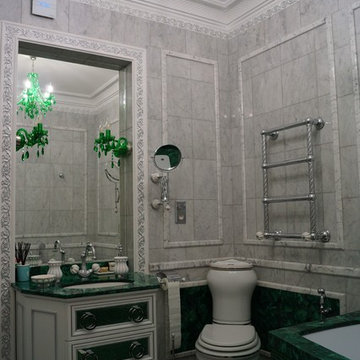
モスクワにあるラグジュアリーな広いヴィクトリアン調のおしゃれなマスターバスルーム (緑のキャビネット、大型浴槽、シャワー付き浴槽 、壁掛け式トイレ、グレーのタイル、大理石タイル、大理石の床、グレーの床、オープンシャワー、グリーンの洗面カウンター) の写真
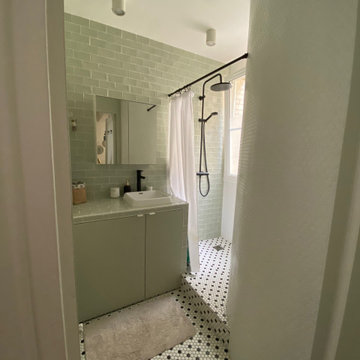
L'espace a pris de l'ampleur : une grande douche a remplacé la baignoire, son rideau agrandit lui aussi l'espace (et on échappe aux corvées de nettoyage d'une paroi de verre).
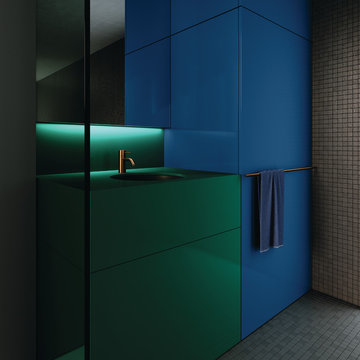
Dark, calm nuances of blue and green create a
feeling of calmness and elegance. The ensemble is supplemented by the warm, earthy colour ofmMETA SLIM in DARK BRASS MATT. Architecture that defines itself as an antithesis, which per ceives the mystical and the vague as an opportunity for greater sensuality. A truly daring interior design. But for which comfort nevertheless remains the central motif.
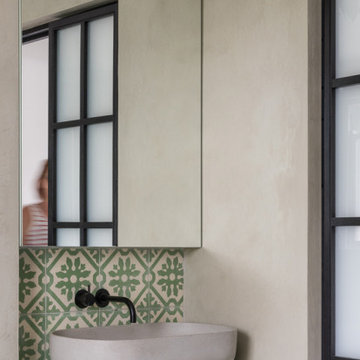
Basin with Crittal Windows
ロンドンにある高級な中くらいなモダンスタイルのおしゃれなマスターバスルーム (フラットパネル扉のキャビネット、緑のキャビネット、置き型浴槽、バリアフリー、一体型トイレ 、緑のタイル、セメントタイル、グレーの壁、大理石の床、コンソール型シンク、木製洗面台、白い床、引戸のシャワー、グリーンの洗面カウンター) の写真
ロンドンにある高級な中くらいなモダンスタイルのおしゃれなマスターバスルーム (フラットパネル扉のキャビネット、緑のキャビネット、置き型浴槽、バリアフリー、一体型トイレ 、緑のタイル、セメントタイル、グレーの壁、大理石の床、コンソール型シンク、木製洗面台、白い床、引戸のシャワー、グリーンの洗面カウンター) の写真
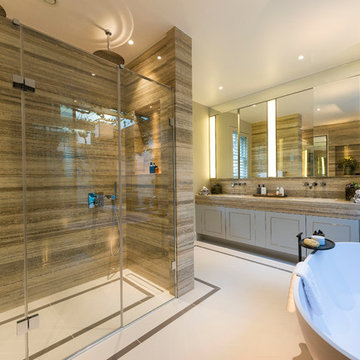
ロンドンにあるお手頃価格の広いモダンスタイルのおしゃれなマスターバスルーム (落し込みパネル扉のキャビネット、青いキャビネット、置き型浴槽、ダブルシャワー、壁掛け式トイレ、緑のタイル、大理石タイル、緑の壁、磁器タイルの床、一体型シンク、大理石の洗面台、白い床、開き戸のシャワー、グリーンの洗面カウンター) の写真
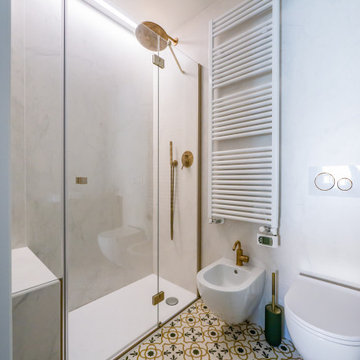
Liadesign
ミラノにある高級なコンテンポラリースタイルのおしゃれなマスターバスルーム (フラットパネル扉のキャビネット、緑のキャビネット、アルコーブ型シャワー、分離型トイレ、白いタイル、磁器タイル、白い壁、セメントタイルの床、ベッセル式洗面器、木製洗面台、マルチカラーの床、開き戸のシャワー、グリーンの洗面カウンター) の写真
ミラノにある高級なコンテンポラリースタイルのおしゃれなマスターバスルーム (フラットパネル扉のキャビネット、緑のキャビネット、アルコーブ型シャワー、分離型トイレ、白いタイル、磁器タイル、白い壁、セメントタイルの床、ベッセル式洗面器、木製洗面台、マルチカラーの床、開き戸のシャワー、グリーンの洗面カウンター) の写真
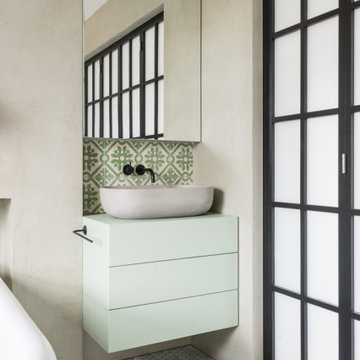
Basin with Crittal Windows
ロンドンにある高級な中くらいなモダンスタイルのおしゃれなマスターバスルーム (フラットパネル扉のキャビネット、緑のキャビネット、置き型浴槽、バリアフリー、一体型トイレ 、緑のタイル、セメントタイル、グレーの壁、大理石の床、コンソール型シンク、木製洗面台、白い床、引戸のシャワー、グリーンの洗面カウンター) の写真
ロンドンにある高級な中くらいなモダンスタイルのおしゃれなマスターバスルーム (フラットパネル扉のキャビネット、緑のキャビネット、置き型浴槽、バリアフリー、一体型トイレ 、緑のタイル、セメントタイル、グレーの壁、大理石の床、コンソール型シンク、木製洗面台、白い床、引戸のシャワー、グリーンの洗面カウンター) の写真
浴室・バスルーム (グリーンの洗面カウンター、青いキャビネット、緑のキャビネット) の写真
5