浴室・バスルーム (グリーンの洗面カウンター、置き型浴槽、独立型洗面台) の写真
絞り込み:
資材コスト
並び替え:今日の人気順
写真 1〜11 枚目(全 11 枚)
1/4

The Primary bathroom was created using universal design. a custom console sink not only creates that authentic Victorian Vibe but it allows for access in a wheel chair. Free standing soaking tub, console sink, wall paper and antique furniture set the tone.
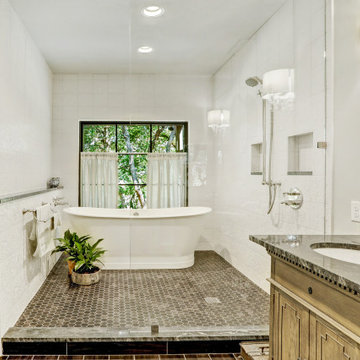
オースティンにある高級な中くらいなトランジショナルスタイルのおしゃれなマスターバスルーム (家具調キャビネット、中間色木目調キャビネット、置き型浴槽、洗い場付きシャワー、一体型トイレ 、白いタイル、磁器タイル、白い壁、磁器タイルの床、アンダーカウンター洗面器、珪岩の洗面台、ベージュの床、引戸のシャワー、グリーンの洗面カウンター、洗面台2つ、独立型洗面台、グレーの天井) の写真
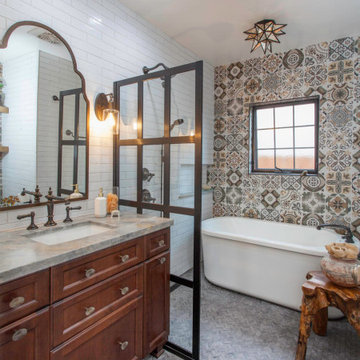
サンディエゴにある小さなエクレクティックスタイルのおしゃれな浴室 (落し込みパネル扉のキャビネット、中間色木目調キャビネット、置き型浴槽、洗い場付きシャワー、一体型トイレ 、白いタイル、セラミックタイル、モザイクタイル、珪岩の洗面台、グレーの床、グリーンの洗面カウンター、洗面台1つ、独立型洗面台) の写真
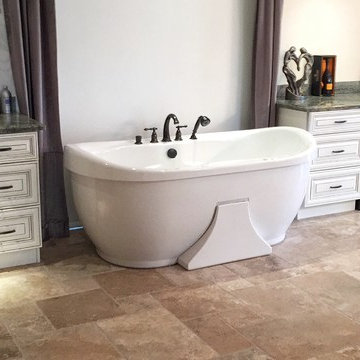
We used the master bathroom as a chance to vary from the dark cabinets we used in the kitchen. This design uses a raised panel, painted white with pewter glaze cabinet, travertine floors and unique granite counter tops.
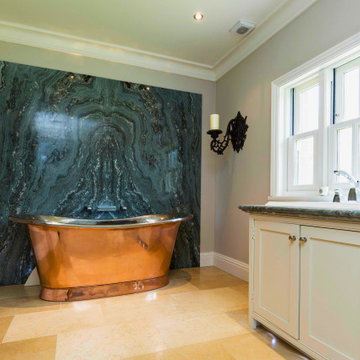
ドーセットにある高級な広いトラディショナルスタイルのおしゃれな子供用バスルーム (シェーカースタイル扉のキャビネット、ベージュのキャビネット、置き型浴槽、緑のタイル、大理石タイル、ベージュの壁、ライムストーンの床、大理石の洗面台、ベージュの床、グリーンの洗面カウンター、照明、洗面台1つ、独立型洗面台) の写真
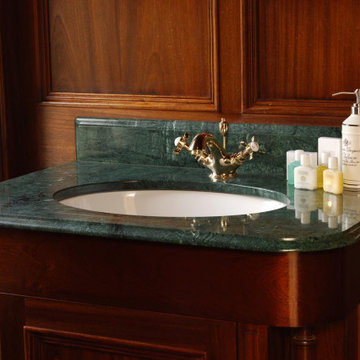
Contracted to photograph multiple projects for Trunk UK (based in Kesh, N. Ireland), this was the most prestigious.
Part of an expansive country estate in Kildare, Ireland, I photographed one of the outlying buildings being developed for hospitality end use.
My client's products were the wooden floors, tiling and some wooden trim integrated within the property to reflect and enhance the original decor of the property.
The project was shot in two days and turnaround from start to delivery of images to client was four working days.
Such a pleasure to experience this grand and historic place.
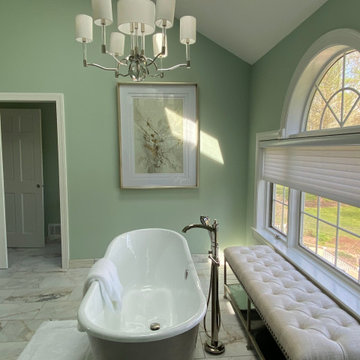
フィラデルフィアにあるラグジュアリーな広いコンテンポラリースタイルのおしゃれなマスターバスルーム (インセット扉のキャビネット、白いキャビネット、置き型浴槽、緑の壁、磁器タイルの床、オーバーカウンターシンク、大理石の洗面台、白い床、グリーンの洗面カウンター、トイレ室、洗面台2つ、独立型洗面台、三角天井) の写真
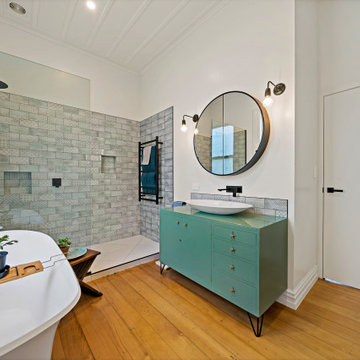
This eclectic bathroom gives funky industrial hotel vibes. The black fittings and fixtures give an industrial feel. Loving the re-purposed furniture to create the vanity here. The wall-hung toilet is great for ease of cleaning too. The textured and subtly patterned subway tiles are funky and connect to the oriental/industrial feel of the other bathroom and en-suite in the home.
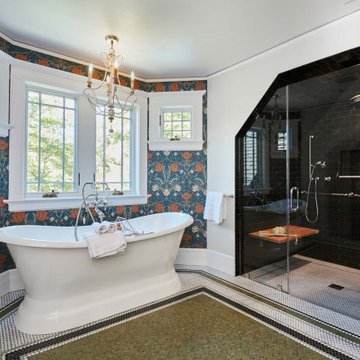
Universal design strategies were used in this Primary Suite to accommodate a client with ALS. The curb less shower with teak bench and hand held shower and large entry door allow for assistance. Grab bars in both the shower and toilet area are also beneficial.

The Primary bathroom was created using universal design. a custom console sink not only creates that authentic Victorian Vibe but it allows for access in a wheel chair.
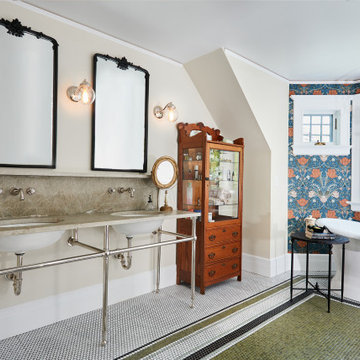
The Primary bathroom was created using universal design. a custom console sink not only creates that authentic Victorian Vibe but it allows for access in a wheel chair. Free standing soaking tub, console sink, wall paper and antique furniture set the tone.
浴室・バスルーム (グリーンの洗面カウンター、置き型浴槽、独立型洗面台) の写真
1