浴室・バスルーム (グリーンの洗面カウンター、アンダーカウンター洗面器、セラミックタイルの床) の写真
絞り込み:
資材コスト
並び替え:今日の人気順
写真 1〜20 枚目(全 93 枚)
1/4

This view of the newly added primary bathroom shows the alcove shower featuring green ombre mosaic tile from Artistic Tile, a granite shower bench matching the countertops, and a sliding glass door.

フィラデルフィアにある高級な広いトランジショナルスタイルのおしゃれなマスターバスルーム (シェーカースタイル扉のキャビネット、白いキャビネット、猫足バスタブ、ダブルシャワー、分離型トイレ、セラミックタイル、緑の壁、セラミックタイルの床、アンダーカウンター洗面器、御影石の洗面台、ベージュの床、開き戸のシャワー、グリーンの洗面カウンター、シャワーベンチ、洗面台2つ、造り付け洗面台、三角天井、グレーの天井) の写真

A corner tub curves into the alcove. A step made from Accoya Wood (water resistant) aids access into the tub, as does a grab bar hiding as a towel bar. A hospital style shower curtain rod curves with the tub
Photography: Mark Pinkerton vi360

This hall bath, which will serve guests, features a show-stopping green slab stone which we used to wrap the tub, and do an extra-tall countertop edge detail. It brings a soft pattern, and natural glow to the room, which contrasts with the slatted walnut floating vanity, and the off-black ceramic tile floor.
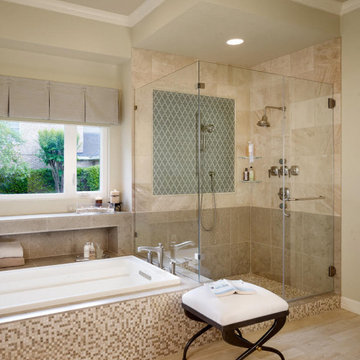
A bathroom retreat that evoked the modern transitional style bathroom that the homeowners experienced while traveling. A transformation from the builder style master baths of the 90's.

The owners of this classic “old-growth Oak trim-work and arches” 1½ story 2 BR Tudor were looking to increase the size and functionality of their first-floor bath. Their wish list included a walk-in steam shower, tiled floors and walls. They wanted to incorporate those arches where possible – a style echoed throughout the home. They also were looking for a way for someone using a wheelchair to easily access the room.
The project began by taking the former bath down to the studs and removing part of the east wall. Space was created by relocating a portion of a closet in the adjacent bedroom and part of a linen closet located in the hallway. Moving the commode and a new cabinet into the newly created space creates an illusion of a much larger bath and showcases the shower. The linen closet was converted into a shallow medicine cabinet accessed using the existing linen closet door.
The door to the bath itself was enlarged, and a pocket door installed to enhance traffic flow.
The walk-in steam shower uses a large glass door that opens in or out. The steam generator is in the basement below, saving space. The tiled shower floor is crafted with sliced earth pebbles mosaic tiling. Coy fish are incorporated in the design surrounding the drain.
Shower walls and vanity area ceilings are constructed with 3” X 6” Kyle Subway tile in dark green. The light from the two bright windows plays off the surface of the Subway tile is an added feature.
The remaining bath floor is made 2” X 2” ceramic tile, surrounded with more of the pebble tiling found in the shower and trying the two rooms together. The right choice of grout is the final design touch for this beautiful floor.
The new vanity is located where the original tub had been, repeating the arch as a key design feature. The Vanity features a granite countertop and large under-mounted sink with brushed nickel fixtures. The white vanity cabinet features two sets of large drawers.
The untiled walls feature a custom wallpaper of Henri Rousseau’s “The Equatorial Jungle, 1909,” featured in the national gallery of art. https://www.nga.gov/collection/art-object-page.46688.html
The owners are delighted in the results. This is their forever home.
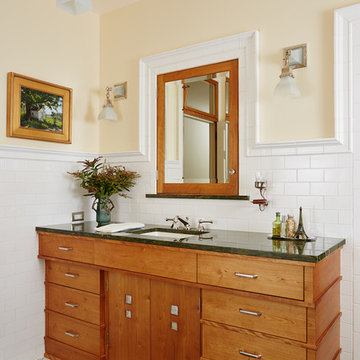
Architecture & Interior Design: David Heide Design Studio
Photos: Susan Gilmore Photography
ミネアポリスにあるトラディショナルスタイルのおしゃれな浴室 (アンダーカウンター洗面器、中間色木目調キャビネット、白いタイル、黄色い壁、セラミックタイルの床、フラットパネル扉のキャビネット、サブウェイタイル、御影石の洗面台、グリーンの洗面カウンター) の写真
ミネアポリスにあるトラディショナルスタイルのおしゃれな浴室 (アンダーカウンター洗面器、中間色木目調キャビネット、白いタイル、黄色い壁、セラミックタイルの床、フラットパネル扉のキャビネット、サブウェイタイル、御影石の洗面台、グリーンの洗面カウンター) の写真
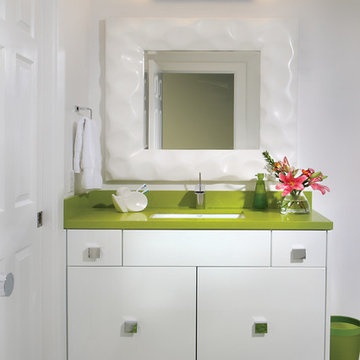
Joe Cotitta
フェニックスにある高級な広いミッドセンチュリースタイルのおしゃれな浴室 (アンダーカウンター洗面器、フラットパネル扉のキャビネット、白いキャビネット、クオーツストーンの洗面台、アルコーブ型シャワー、白いタイル、セラミックタイル、白い壁、セラミックタイルの床、グリーンの洗面カウンター) の写真
フェニックスにある高級な広いミッドセンチュリースタイルのおしゃれな浴室 (アンダーカウンター洗面器、フラットパネル扉のキャビネット、白いキャビネット、クオーツストーンの洗面台、アルコーブ型シャワー、白いタイル、セラミックタイル、白い壁、セラミックタイルの床、グリーンの洗面カウンター) の写真
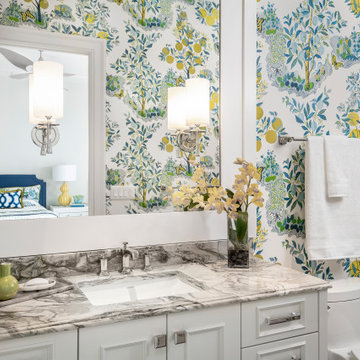
他の地域にある高級な広いトランジショナルスタイルのおしゃれな子供用バスルーム (落し込みパネル扉のキャビネット、白いキャビネット、一体型トイレ 、白いタイル、磁器タイル、マルチカラーの壁、セラミックタイルの床、アンダーカウンター洗面器、大理石の洗面台、開き戸のシャワー、グリーンの洗面カウンター) の写真
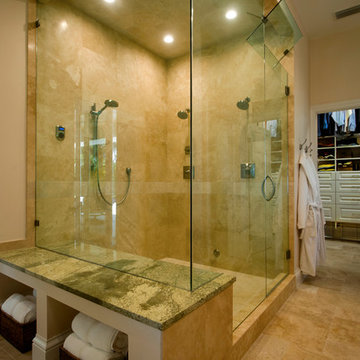
Raif Fluker Photography
タンパにある高級な広いトランジショナルスタイルのおしゃれなマスターバスルーム (シェーカースタイル扉のキャビネット、濃色木目調キャビネット、置き型浴槽、コーナー設置型シャワー、ベージュのタイル、セラミックタイル、ベージュの壁、セラミックタイルの床、アンダーカウンター洗面器、ガラスの洗面台、ベージュの床、開き戸のシャワー、グリーンの洗面カウンター) の写真
タンパにある高級な広いトランジショナルスタイルのおしゃれなマスターバスルーム (シェーカースタイル扉のキャビネット、濃色木目調キャビネット、置き型浴槽、コーナー設置型シャワー、ベージュのタイル、セラミックタイル、ベージュの壁、セラミックタイルの床、アンダーカウンター洗面器、ガラスの洗面台、ベージュの床、開き戸のシャワー、グリーンの洗面カウンター) の写真
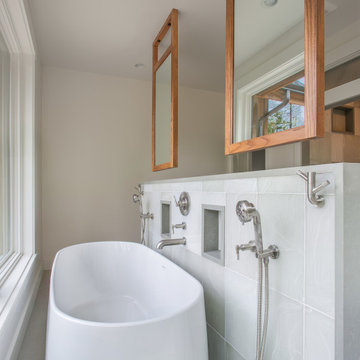
Freestanding Kohler Ceric tub in the Master Bathroom, which resides on the other side of the double sink vanity.
Tub valves, wall mounted faucet and handshowers and robe hooks are from the Brizo Litze collection in Luxe Nickel.
Wall tile is Sonoma Tilemakers 10"x16" Montage in "Amaluna Glossy," set in a vertical pattern. Teltos Quartz in "Green Paper" outlines dual soap niches, as well as completes the top of the tub wall and waterfall edges complete the sides.
Dual double sided ceiling mounted mirrors are custom made and stained in an alder finish.
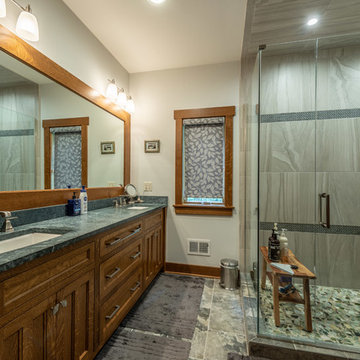
Custom Shower with large vanity
ミルウォーキーにある高級な中くらいなトラディショナルスタイルのおしゃれなマスターバスルーム (シェーカースタイル扉のキャビネット、茶色いキャビネット、洗い場付きシャワー、分離型トイレ、緑のタイル、セラミックタイル、ベージュの壁、セラミックタイルの床、アンダーカウンター洗面器、御影石の洗面台、グレーの床、開き戸のシャワー、グリーンの洗面カウンター) の写真
ミルウォーキーにある高級な中くらいなトラディショナルスタイルのおしゃれなマスターバスルーム (シェーカースタイル扉のキャビネット、茶色いキャビネット、洗い場付きシャワー、分離型トイレ、緑のタイル、セラミックタイル、ベージュの壁、セラミックタイルの床、アンダーカウンター洗面器、御影石の洗面台、グレーの床、開き戸のシャワー、グリーンの洗面カウンター) の写真
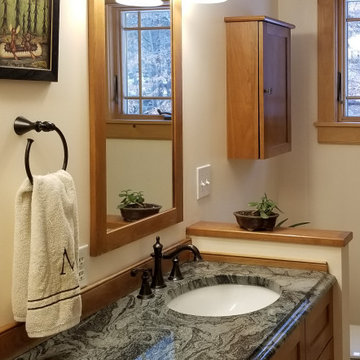
Cherry throughout this bathroom from the Custom made Cherry vanity, to the custom mirror and medicine cabinet to match. The owner wanted all areas of the house to have a balance and feel that was well thought out, execution was perfect!
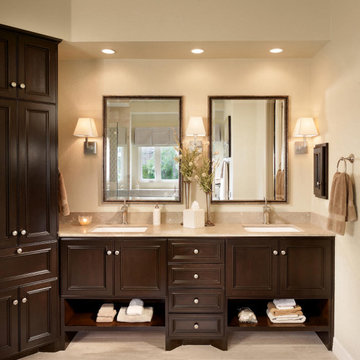
A bathroom retreat that evoked the modern transitional style bathroom that the homeowners experienced while traveling. A transformation from the builder style master baths of the 90's.
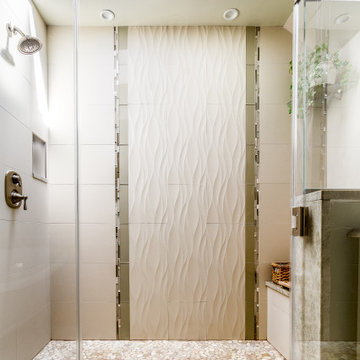
フィラデルフィアにある高級な広いおしゃれなマスターバスルーム (シェーカースタイル扉のキャビネット、白いキャビネット、猫足バスタブ、ダブルシャワー、分離型トイレ、セラミックタイル、緑の壁、セラミックタイルの床、アンダーカウンター洗面器、ベージュの床、開き戸のシャワー、グリーンの洗面カウンター、シャワーベンチ、洗面台2つ、造り付け洗面台、三角天井、グレーの天井) の写真
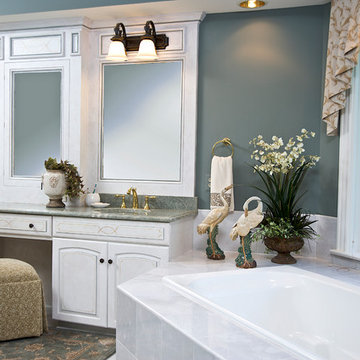
This Bathroom makeover started with old fashioned dark cherry cabinets and a pink tub! Yes, a pink tub! Since my clients hardly ever took a bath we could not justify changing out the pink tub, so, we had it refinished! It came out beautifully! Everyone was pleased. We then performed surgery on the vanity cabinets. We removed the other drawers in the center cabinet and only left the top drawer to make a make up vanity for the wife. We removed the slab of plate glass mirror that was across the back and replaced it with a custom medicine cabinet with mirrored front and a header completed with crown molding. Our wonderful faux finisher then came in and painted over the dark Cherry cabinets and finished the job by piping the drawers and the header with one pinstripe in gold. The pink vanity countertop was replaced with a beautiful stone top from Brazil in the sea water colors.
Gina Fitzsimmons ASID, Annapolis, Md.
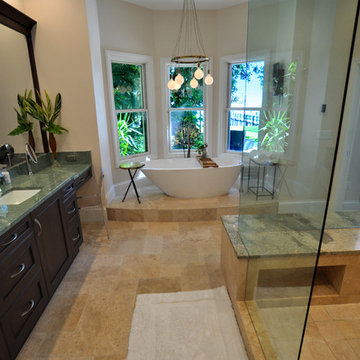
Raif Fluker Photography
タンパにある高級な広いトランジショナルスタイルのおしゃれなマスターバスルーム (シェーカースタイル扉のキャビネット、濃色木目調キャビネット、置き型浴槽、コーナー設置型シャワー、ベージュのタイル、セラミックタイル、ベージュの壁、セラミックタイルの床、アンダーカウンター洗面器、ガラスの洗面台、ベージュの床、開き戸のシャワー、グリーンの洗面カウンター) の写真
タンパにある高級な広いトランジショナルスタイルのおしゃれなマスターバスルーム (シェーカースタイル扉のキャビネット、濃色木目調キャビネット、置き型浴槽、コーナー設置型シャワー、ベージュのタイル、セラミックタイル、ベージュの壁、セラミックタイルの床、アンダーカウンター洗面器、ガラスの洗面台、ベージュの床、開き戸のシャワー、グリーンの洗面カウンター) の写真
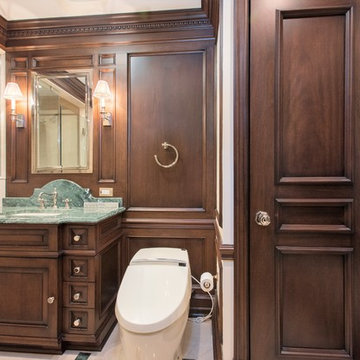
ニューヨークにある高級な中くらいなモダンスタイルのおしゃれなマスターバスルーム (落し込みパネル扉のキャビネット、濃色木目調キャビネット、御影石の洗面台、グリーンの洗面カウンター、ビデ、茶色い壁、セラミックタイルの床、アンダーカウンター洗面器、マルチカラーの床) の写真
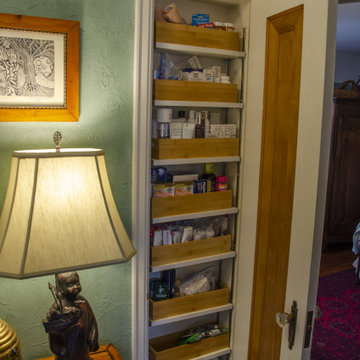
The owners of this classic “old-growth Oak trim-work and arches” 1½ story 2 BR Tudor were looking to increase the size and functionality of their first-floor bath. Their wish list included a walk-in steam shower, tiled floors and walls. They wanted to incorporate those arches where possible – a style echoed throughout the home. They also were looking for a way for someone using a wheelchair to easily access the room.
The project began by taking the former bath down to the studs and removing part of the east wall. Space was created by relocating a portion of a closet in the adjacent bedroom and part of a linen closet located in the hallway. Moving the commode and a new cabinet into the newly created space creates an illusion of a much larger bath and showcases the shower. The linen closet was converted into a shallow medicine cabinet accessed using the existing linen closet door.
The door to the bath itself was enlarged, and a pocket door installed to enhance traffic flow.
The walk-in steam shower uses a large glass door that opens in or out. The steam generator is in the basement below, saving space. The tiled shower floor is crafted with sliced earth pebbles mosaic tiling. Coy fish are incorporated in the design surrounding the drain.
Shower walls and vanity area ceilings are constructed with 3” X 6” Kyle Subway tile in dark green. The light from the two bright windows plays off the surface of the Subway tile is an added feature.
The remaining bath floor is made 2” X 2” ceramic tile, surrounded with more of the pebble tiling found in the shower and trying the two rooms together. The right choice of grout is the final design touch for this beautiful floor.
The new vanity is located where the original tub had been, repeating the arch as a key design feature. The Vanity features a granite countertop and large under-mounted sink with brushed nickel fixtures. The white vanity cabinet features two sets of large drawers.
The untiled walls feature a custom wallpaper of Henri Rousseau’s “The Equatorial Jungle, 1909,” featured in the national gallery of art. https://www.nga.gov/collection/art-object-page.46688.html
The owners are delighted in the results. This is their forever home.

Trellis wallpaper accent the guest bath.
他の地域にある高級な巨大なビーチスタイルのおしゃれな浴室 (落し込みパネル扉のキャビネット、緑のキャビネット、バリアフリー、グレーのタイル、セラミックタイル、緑の壁、セラミックタイルの床、アンダーカウンター洗面器、クオーツストーンの洗面台、グレーの床、引戸のシャワー、グリーンの洗面カウンター、洗面台2つ、造り付け洗面台、壁紙) の写真
他の地域にある高級な巨大なビーチスタイルのおしゃれな浴室 (落し込みパネル扉のキャビネット、緑のキャビネット、バリアフリー、グレーのタイル、セラミックタイル、緑の壁、セラミックタイルの床、アンダーカウンター洗面器、クオーツストーンの洗面台、グレーの床、引戸のシャワー、グリーンの洗面カウンター、洗面台2つ、造り付け洗面台、壁紙) の写真
浴室・バスルーム (グリーンの洗面カウンター、アンダーカウンター洗面器、セラミックタイルの床) の写真
1