ベージュの、ピンクの浴室・バスルーム (グリーンの洗面カウンター、オーバーカウンターシンク、ベッセル式洗面器) の写真
絞り込み:
資材コスト
並び替え:今日の人気順
写真 1〜20 枚目(全 66 枚)

Antique dresser turned tiled bathroom vanity has custom screen walls built to provide privacy between the multi green tiled shower and neutral colored and zen ensuite bedroom.

The owners of this home came to us with a plan to build a new high-performance home that physically and aesthetically fit on an infill lot in an old well-established neighborhood in Bellingham. The Craftsman exterior detailing, Scandinavian exterior color palette, and timber details help it blend into the older neighborhood. At the same time the clean modern interior allowed their artistic details and displayed artwork take center stage.
We started working with the owners and the design team in the later stages of design, sharing our expertise with high-performance building strategies, custom timber details, and construction cost planning. Our team then seamlessly rolled into the construction phase of the project, working with the owners and Michelle, the interior designer until the home was complete.
The owners can hardly believe the way it all came together to create a bright, comfortable, and friendly space that highlights their applied details and favorite pieces of art.
Photography by Radley Muller Photography
Design by Deborah Todd Building Design Services
Interior Design by Spiral Studios
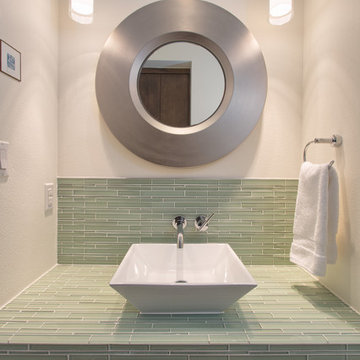
Ann Hiner Photography
オースティンにあるコンテンポラリースタイルのおしゃれな浴室 (ベッセル式洗面器、緑のタイル、ボーダータイル、グリーンの洗面カウンター) の写真
オースティンにあるコンテンポラリースタイルのおしゃれな浴室 (ベッセル式洗面器、緑のタイル、ボーダータイル、グリーンの洗面カウンター) の写真

This mesmerising floor in marble herringbone tiles, echos the Art Deco style with its stunning colour palette. Embracing our clients openness to sustainability, we installed a unique cabinet and marble sink, which was repurposed into a standout bathroom feature with its intricate detailing and extensive storage.
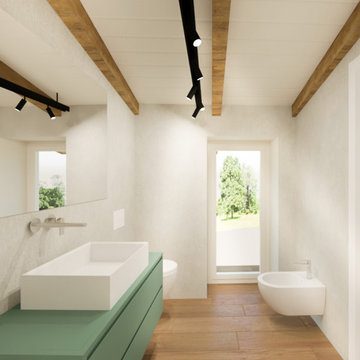
フィレンツェにあるお手頃価格の中くらいなおしゃれなバスルーム (浴槽なし) (インセット扉のキャビネット、緑のキャビネット、オープン型シャワー、分離型トイレ、グレーの壁、塗装フローリング、ベッセル式洗面器、ガラスの洗面台、茶色い床、グリーンの洗面カウンター、洗面台1つ、フローティング洗面台、表し梁) の写真
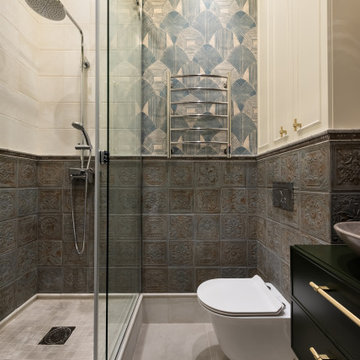
ノボシビルスクにある高級な小さなトランジショナルスタイルのおしゃれなバスルーム (浴槽なし) (落し込みパネル扉のキャビネット、緑のキャビネット、洗い場付きシャワー、壁掛け式トイレ、茶色いタイル、磁器タイル、緑の壁、磁器タイルの床、オーバーカウンターシンク、ベージュの床、引戸のシャワー、グリーンの洗面カウンター、照明、洗面台1つ、フローティング洗面台、壁紙) の写真
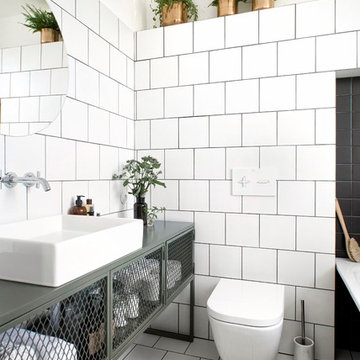
INT2 architecture
サンクトペテルブルクにある小さなインダストリアルスタイルのおしゃれな浴室 (壁掛け式トイレ、白いタイル、セラミックタイル、白い壁、セラミックタイルの床、白い床、ベッセル式洗面器、グリーンの洗面カウンター) の写真
サンクトペテルブルクにある小さなインダストリアルスタイルのおしゃれな浴室 (壁掛け式トイレ、白いタイル、セラミックタイル、白い壁、セラミックタイルの床、白い床、ベッセル式洗面器、グリーンの洗面カウンター) の写真
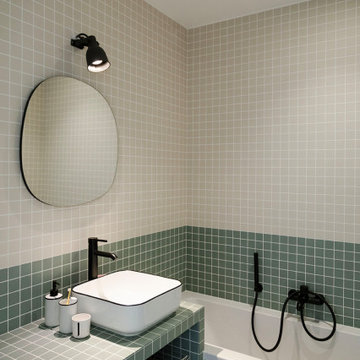
Dans cet appartement familial de 150 m², l’objectif était de rénover l’ensemble des pièces pour les rendre fonctionnelles et chaleureuses, en associant des matériaux naturels à une palette de couleurs harmonieuses.
Dans la cuisine et le salon, nous avons misé sur du bois clair naturel marié avec des tons pastel et des meubles tendance. De nombreux rangements sur mesure ont été réalisés dans les couloirs pour optimiser tous les espaces disponibles. Le papier peint à motifs fait écho aux lignes arrondies de la porte verrière réalisée sur mesure.
Dans les chambres, on retrouve des couleurs chaudes qui renforcent l’esprit vacances de l’appartement. Les salles de bain et la buanderie sont également dans des tons de vert naturel associés à du bois brut. La robinetterie noire, toute en contraste, apporte une touche de modernité. Un appartement où il fait bon vivre !
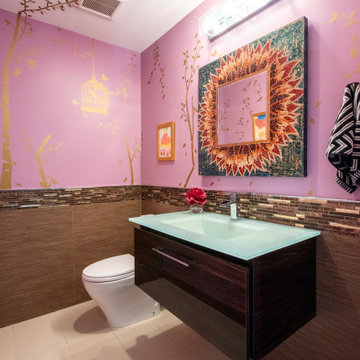
A guest bathroom with lots of personality! Contemporary tiles and a modern floating cabinet a with glass sink are the perfect base for an interesting mix of styles that all work together to create this unique guest bath.
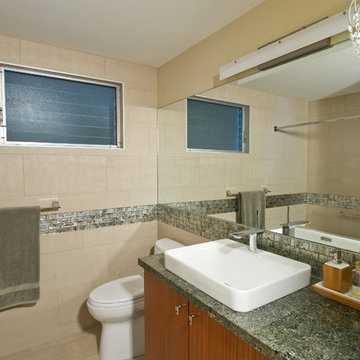
photo credit: Augie Salbosa
ハワイにあるコンテンポラリースタイルのおしゃれな浴室 (フラットパネル扉のキャビネット、濃色木目調キャビネット、ベージュの壁、御影石の洗面台、ベージュの床、グレーのタイル、ガラスタイル、オーバーカウンターシンク、グリーンの洗面カウンター) の写真
ハワイにあるコンテンポラリースタイルのおしゃれな浴室 (フラットパネル扉のキャビネット、濃色木目調キャビネット、ベージュの壁、御影石の洗面台、ベージュの床、グレーのタイル、ガラスタイル、オーバーカウンターシンク、グリーンの洗面カウンター) の写真
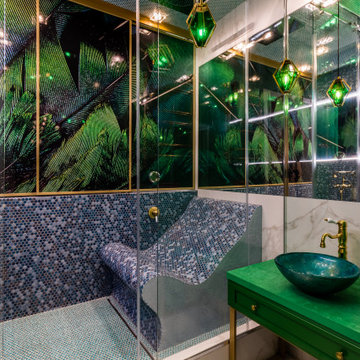
サンクトペテルブルクにある広いコンテンポラリースタイルのおしゃれな浴室 (緑のキャビネット、アルコーブ型シャワー、マルチカラーのタイル、磁器タイルの床、ベッセル式洗面器、ベージュの床、グリーンの洗面カウンター、シャワーベンチ、洗面台1つ、独立型洗面台、落し込みパネル扉のキャビネット) の写真
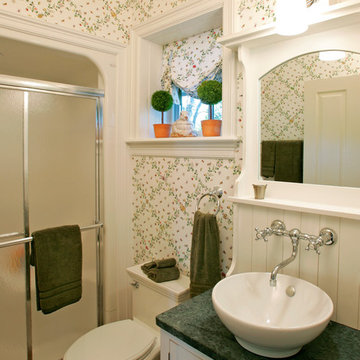
Pool cabana bath, designed and built by Trueblood.
フィラデルフィアにある小さなトラディショナルスタイルのおしゃれな浴室 (ベッセル式洗面器、白いキャビネット、御影石の洗面台、アルコーブ型シャワー、白い壁、テラコッタタイルの床、ルーバー扉のキャビネット、グリーンの洗面カウンター) の写真
フィラデルフィアにある小さなトラディショナルスタイルのおしゃれな浴室 (ベッセル式洗面器、白いキャビネット、御影石の洗面台、アルコーブ型シャワー、白い壁、テラコッタタイルの床、ルーバー扉のキャビネット、グリーンの洗面カウンター) の写真
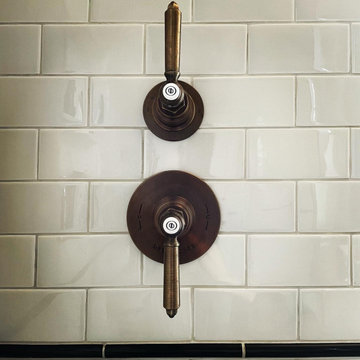
Luxury Bathroom Installation in Camberwell. Luxury Bathroom Appliances from Drummonds and Hand Made Tiles from Balineum. Its been a massive pleasure to create this amazing space for beautiful people.
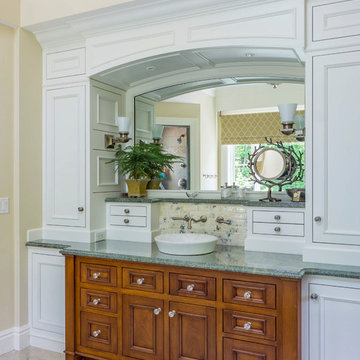
サンフランシスコにあるビーチスタイルのおしゃれなマスターバスルーム (中間色木目調キャビネット、マルチカラーのタイル、黄色い壁、ベッセル式洗面器、ベージュの床、グリーンの洗面カウンター、落し込みパネル扉のキャビネット) の写真
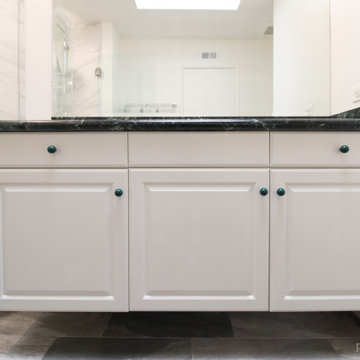
Complete Bathroom Remodel;
Installation of tile; Shower, floor and shower bench. Installation of vanity, mirror, shower enclosure and a fresh paint to finish.
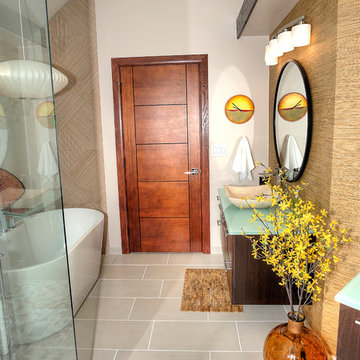
オクラホマシティにある高級な中くらいなモダンスタイルのおしゃれなマスターバスルーム (フラットパネル扉のキャビネット、茶色いキャビネット、置き型浴槽、コーナー設置型シャワー、一体型トイレ 、ベージュのタイル、磁器タイル、茶色い壁、玉石タイル、ベッセル式洗面器、ガラスの洗面台、ベージュの床、開き戸のシャワー、グリーンの洗面カウンター) の写真
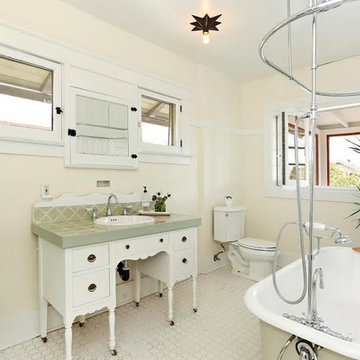
ロサンゼルスにある中くらいなトラディショナルスタイルのおしゃれなマスターバスルーム (家具調キャビネット、白いキャビネット、猫足バスタブ、シャワー付き浴槽 、分離型トイレ、黄色い壁、オーバーカウンターシンク、タイルの洗面台、白い床、シャワーカーテン、グリーンの洗面カウンター) の写真
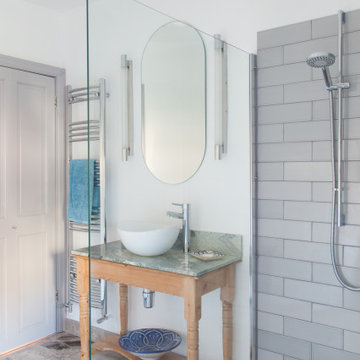
サセックスにある中くらいなトランジショナルスタイルのおしゃれなバスルーム (浴槽なし) (コーナー設置型シャワー、グレーのタイル、磁器タイル、白い壁、磁器タイルの床、ベッセル式洗面器、グレーの床、オープンシャワー、グリーンの洗面カウンター、洗面台1つ、独立型洗面台) の写真
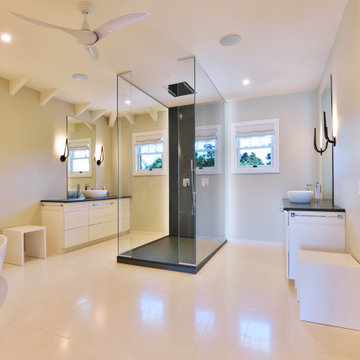
コンテンポラリースタイルのおしゃれなバスルーム (浴槽なし) (フラットパネル扉のキャビネット、白いキャビネット、和式浴槽、アルコーブ型シャワー、一体型トイレ 、セラミックタイル、ベージュの壁、モザイクタイル、ベッセル式洗面器、ラミネートカウンター、ベージュの床、開き戸のシャワー、グリーンの洗面カウンター) の写真
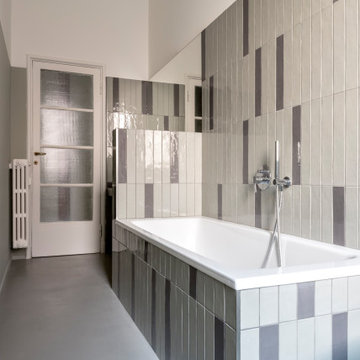
il bagno più grande è stato rifatto completamente; pavimento in resina colorata grigia, pareti con smalto e disegni di piastrelle verdi e grigie verticali di Studio One.
Sanitari e lavabo di ceramica cielo, vasca da bagno di kaldewei.
ベージュの、ピンクの浴室・バスルーム (グリーンの洗面カウンター、オーバーカウンターシンク、ベッセル式洗面器) の写真
1