ラグジュアリーな浴室・バスルーム (グリーンの洗面カウンター、白い洗面カウンター、中間色木目調キャビネット) の写真
絞り込み:
資材コスト
並び替え:今日の人気順
写真 1〜20 枚目(全 1,305 枚)
1/5

Adding oak timber veneer cabinetry against a neutral palette made the bathroom very inviting and day spa esk especially with the warm feature light under the shower bench seat.
The triple mirrored cabinet provides an abundance of eye level storage.

Luxurious custom cabinetry and millwork is the centerpiece of this resort-worthy main bathroom ensuite. Bakes & Kropp Fine Cabinetry in the Canterbury door style, featured in elegant walnut in a fossil matte finish, creates a refined and relaxing mood. A double-sink vanity, oversized linen cabinet and a custom vertical unit (complete with clever jewelry storage!) makes this room as practical as it is luxurious! This bathroom is resort living in the comfort of your own home!
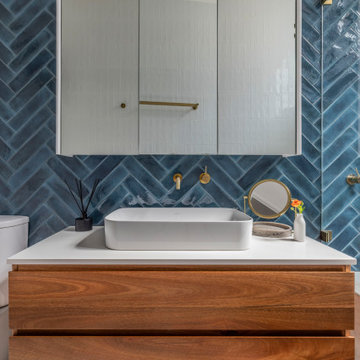
New bathroom and ensuite - We created luxurious yet natural feeling bathrooms. Blue translucent subways on one wall of each bathroom in a herringbone pattern lend some dynamism and limestone flooring and bath / wall add a timeless natural feel to the bathrooms. A further level of detail was developed by the use of stone niches, mitred stone corners, gold fixtures and custom curved shower screen glass and mirror cabinet.

Guest bathroom in the Marina District of San Francisco. Contemporary and vintage design details combine for a charming look.
サンフランシスコにあるラグジュアリーな小さなトランジショナルスタイルのおしゃれな子供用バスルーム (シェーカースタイル扉のキャビネット、中間色木目調キャビネット、アンダーマウント型浴槽、シャワー付き浴槽 、一体型トイレ 、白い壁、磁器タイルの床、アンダーカウンター洗面器、クオーツストーンの洗面台、マルチカラーの床、引戸のシャワー、白い洗面カウンター、ニッチ、洗面台1つ、フローティング洗面台、青いタイル、セラミックタイル) の写真
サンフランシスコにあるラグジュアリーな小さなトランジショナルスタイルのおしゃれな子供用バスルーム (シェーカースタイル扉のキャビネット、中間色木目調キャビネット、アンダーマウント型浴槽、シャワー付き浴槽 、一体型トイレ 、白い壁、磁器タイルの床、アンダーカウンター洗面器、クオーツストーンの洗面台、マルチカラーの床、引戸のシャワー、白い洗面カウンター、ニッチ、洗面台1つ、フローティング洗面台、青いタイル、セラミックタイル) の写真

ロサンゼルスにあるラグジュアリーな広いコンテンポラリースタイルのおしゃれなバスルーム (浴槽なし) (ルーバー扉のキャビネット、中間色木目調キャビネット、コーナー設置型シャワー、一体型トイレ 、磁器タイル、大理石の床、アンダーカウンター洗面器、大理石の洗面台、白い床、開き戸のシャワー、白い洗面カウンター、独立型洗面台、青いタイル、洗面台1つ) の写真

custom master bathroom featuring stone tile walls, custom wooden vanity and shower enclosure
他の地域にあるラグジュアリーな中くらいなトラディショナルスタイルのおしゃれなマスターバスルーム (中間色木目調キャビネット、オープン型シャワー、白いタイル、石タイル、白い壁、モザイクタイル、アンダーカウンター洗面器、クオーツストーンの洗面台、白い床、開き戸のシャワー、白い洗面カウンター、ニッチ、洗面台2つ、造り付け洗面台、羽目板の壁、シェーカースタイル扉のキャビネット) の写真
他の地域にあるラグジュアリーな中くらいなトラディショナルスタイルのおしゃれなマスターバスルーム (中間色木目調キャビネット、オープン型シャワー、白いタイル、石タイル、白い壁、モザイクタイル、アンダーカウンター洗面器、クオーツストーンの洗面台、白い床、開き戸のシャワー、白い洗面カウンター、ニッチ、洗面台2つ、造り付け洗面台、羽目板の壁、シェーカースタイル扉のキャビネット) の写真

This stunning Gainesville bathroom design is a spa style retreat with a large vanity, freestanding tub, and spacious open shower. The Shiloh Cabinetry vanity with a Windsor door style in a Stonehenge finish on Alder gives the space a warm, luxurious feel, accessorized with Top Knobs honey bronze finish hardware. The large L-shaped vanity space has ample storage including tower cabinets with a make up vanity in the center. Large beveled framed mirrors to match the vanity fit neatly between each tower cabinet and Savoy House light fixtures are a practical addition that also enhances the style of the space. An engineered quartz countertop, plus Kohler Archer sinks and Kohler Purist faucets complete the vanity area. A gorgeous Strom freestanding tub add an architectural appeal to the room, paired with a Kohler bath faucet, and set against the backdrop of a Stone Impressions Lotus Shadow Thassos Marble tiled accent wall with a chandelier overhead. Adjacent to the tub is the spacious open shower style featuring Soci 3x12 textured white tile, gold finish Kohler showerheads, and recessed storage niches. A large, arched window offers natural light to the space, and towel hooks plus a radiator towel warmer sit just outside the shower. Happy Floors Northwind white 6 x 36 wood look porcelain floor tile in a herringbone pattern complete the look of this space.

lattice pattern floor composed of asian statuary and bardiglio marble. Free standing tub. Frameless shower glass
デンバーにあるラグジュアリーな広い北欧スタイルのおしゃれなマスターバスルーム (フラットパネル扉のキャビネット、中間色木目調キャビネット、置き型浴槽、ダブルシャワー、分離型トイレ、白いタイル、大理石タイル、青い壁、大理石の床、アンダーカウンター洗面器、大理石の洗面台、マルチカラーの床、開き戸のシャワー、白い洗面カウンター、ニッチ、洗面台2つ、フローティング洗面台) の写真
デンバーにあるラグジュアリーな広い北欧スタイルのおしゃれなマスターバスルーム (フラットパネル扉のキャビネット、中間色木目調キャビネット、置き型浴槽、ダブルシャワー、分離型トイレ、白いタイル、大理石タイル、青い壁、大理石の床、アンダーカウンター洗面器、大理石の洗面台、マルチカラーの床、開き戸のシャワー、白い洗面カウンター、ニッチ、洗面台2つ、フローティング洗面台) の写真
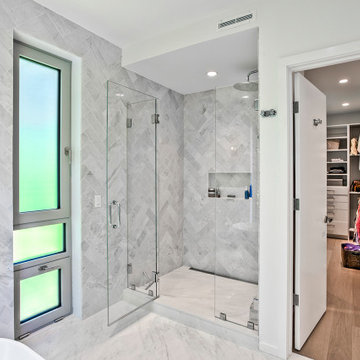
ニューヨークにあるラグジュアリーな中くらいなモダンスタイルのおしゃれなマスターバスルーム (フラットパネル扉のキャビネット、中間色木目調キャビネット、置き型浴槽、バリアフリー、一体型トイレ 、白いタイル、磁器タイル、白い壁、磁器タイルの床、アンダーカウンター洗面器、クオーツストーンの洗面台、白い床、開き戸のシャワー、白い洗面カウンター、洗面台1つ、独立型洗面台) の写真
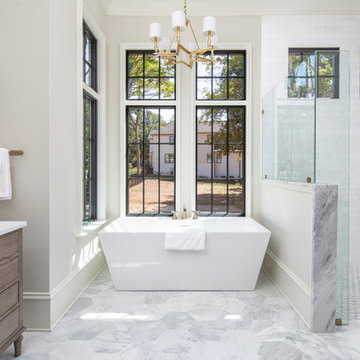
Whether you are a bath or shower person, Pike has you covered. You can soak in the freestanding rectangular tub resting under a star shaped brass chandelier and feel like a queen. If you opt for a shower, the walk-in glass shower is absolute perfection. High windows let in natural light and let you observe the sky and trees with you wash away your worries. This shower is actually controlled by a Steammist touch screen panel and temperature can be adjusted to the exact degree. ( https://steamist.com/residential-steam-showers/controls/)
Tub- Mirabelle Hibiscus 66" ( http://www.mirabelleproducts.com/product/mirabelle-MIRHIFSR67-white-1158882)
Chandelier- Hudson Valley Lighting Bethesda ( https://www.fergusonshowrooms.com/product/hudson-valley-lighting-H4086-aged-brass-722843)
Shower Wall Tile- Jeffrey Court Wall Street White 3x9 ( https://www.jeffreycourt.com/product/3x9-natural-stone-white-field-tile-honed-finish/)
Shower Floor Tile- MSI Telaio ( https://www.msisurfaces.com/arabescato-carrara/telaio-hexagon-honed/)
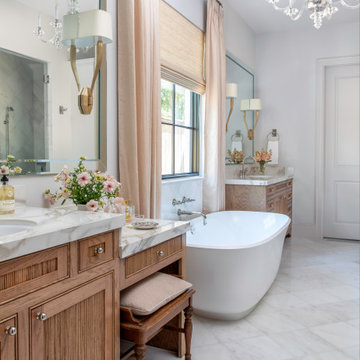
ヒューストンにあるラグジュアリーな中くらいなトランジショナルスタイルのおしゃれなマスターバスルーム (中間色木目調キャビネット、置き型浴槽、大理石の床、アンダーカウンター洗面器、大理石の洗面台、白い床、白い洗面カウンター、白い壁、インセット扉のキャビネット) の写真
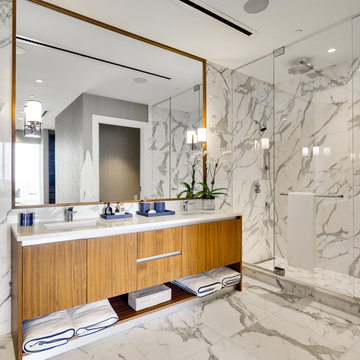
マイアミにあるラグジュアリーな広いコンテンポラリースタイルのおしゃれなマスターバスルーム (フラットパネル扉のキャビネット、中間色木目調キャビネット、アルコーブ型シャワー、白いタイル、大理石タイル、白い壁、大理石の床、アンダーカウンター洗面器、珪岩の洗面台、白い床、開き戸のシャワー、白い洗面カウンター) の写真
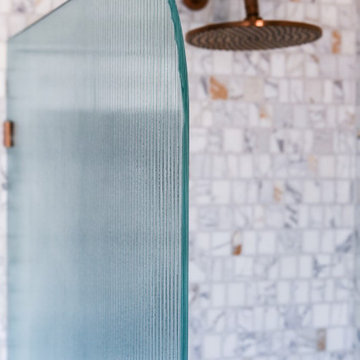
Arts and Crafts meets Mid Century interior design with this completed bathroom renovation in Neutral Bay NSW. This bathroom features brushed bronze tapware, a quartz benchtop and statement marble mosaic wall tiles.

Large and modern master bathroom primary bathroom. Grey and white marble paired with warm wood flooring and door. Expansive curbless shower and freestanding tub sit on raised platform with LED light strip. Modern glass pendants and small black side table add depth to the white grey and wood bathroom. Large skylights act as modern coffered ceiling flooding the room with natural light.
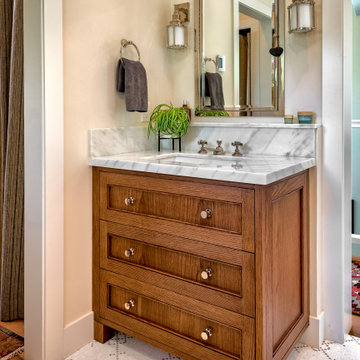
サンフランシスコにあるラグジュアリーな中くらいなビーチスタイルのおしゃれなマスターバスルーム (シェーカースタイル扉のキャビネット、中間色木目調キャビネット、アルコーブ型シャワー、ビデ、白いタイル、セラミックタイル、ベージュの壁、モザイクタイル、アンダーカウンター洗面器、大理石の洗面台、白い床、開き戸のシャワー、白い洗面カウンター) の写真

ポートランドにあるラグジュアリーな広いコンテンポラリースタイルのおしゃれなマスターバスルーム (フラットパネル扉のキャビネット、中間色木目調キャビネット、置き型浴槽、アルコーブ型シャワー、グレーのタイル、マルチカラーのタイル、白い壁、スレートの床、アンダーカウンター洗面器、クオーツストーンの洗面台、グレーの床、開き戸のシャワー、白い洗面カウンター、大理石タイル) の写真
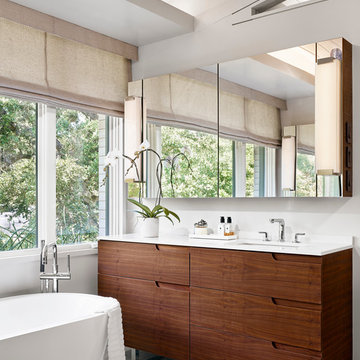
Casey Dunn Photography
オースティンにあるラグジュアリーな中くらいなコンテンポラリースタイルのおしゃれなマスターバスルーム (置き型浴槽、白い壁、セラミックタイルの床、アンダーカウンター洗面器、人工大理石カウンター、中間色木目調キャビネット、白い洗面カウンター、フラットパネル扉のキャビネット) の写真
オースティンにあるラグジュアリーな中くらいなコンテンポラリースタイルのおしゃれなマスターバスルーム (置き型浴槽、白い壁、セラミックタイルの床、アンダーカウンター洗面器、人工大理石カウンター、中間色木目調キャビネット、白い洗面カウンター、フラットパネル扉のキャビネット) の写真

Upon moving to a new home, this couple chose to convert two small guest baths into one large luxurious space including a Japanese soaking tub and custom glass shower with rainfall spout. Two floating vanities in a walnut finish topped with composite countertops and integrated sinks flank each wall. Due to the pitched walls, Barbara worked with both an industrial designer and mirror manufacturer to design special clips to mount the vanity mirrors, creating a unique and modern solution in a challenging space.
The mix of travertine floor tiles with glossy cream wainscotting tiles creates a warm and inviting feel in this bathroom. Glass fronted shelving built into the eaves offers extra storage for towels and accessories. A oil-rubbed bronze finish lantern hangs from the dramatic ceiling while matching finish sconces add task lighting to the vanity areas.
This project was featured in Boston Magazine Home Design section entitiled "Spaces: Bathing Beauty" in the March 2018 issue. Click here for a link to the article:
https://www.bostonmagazine.com/property/2018/03/27/elza-b-design-bathroom-transformation/
Photography: Jared Kuzia

This luxurious spa-like bathroom was remodeled from a dated 90's bathroom. The entire space was demolished and reconfigured to be more functional. Walnut Italian custom floating vanities, large format 24"x48" porcelain tile that ran on the floor and up the wall, marble countertops and shower floor, brass details, layered mirrors, and a gorgeous white oak clad slat walled water closet. This space just shines!
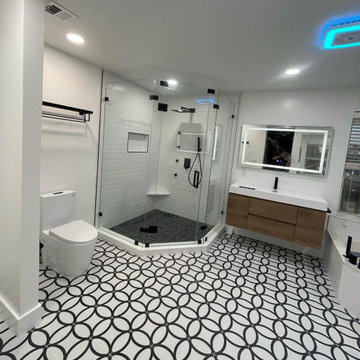
ニューヨークにあるラグジュアリーな広いモダンスタイルのおしゃれなマスターバスルーム (フラットパネル扉のキャビネット、中間色木目調キャビネット、白いタイル、磁器タイル、白い壁、磁器タイルの床、壁付け型シンク、クオーツストーンの洗面台、白い床、白い洗面カウンター、フローティング洗面台) の写真
ラグジュアリーな浴室・バスルーム (グリーンの洗面カウンター、白い洗面カウンター、中間色木目調キャビネット) の写真
1