中くらいな浴室・バスルーム (グリーンの洗面カウンター、ターコイズの洗面カウンター、ニッチ) の写真
絞り込み:
資材コスト
並び替え:今日の人気順
写真 1〜20 枚目(全 46 枚)
1/5

The natural light highlights the patina of green hand-glazed tiles, concrete bath and hanging plants
メルボルンにあるラグジュアリーな中くらいなコンテンポラリースタイルのおしゃれなマスターバスルーム (フラットパネル扉のキャビネット、緑のキャビネット、アルコーブ型浴槽、緑のタイル、セラミックタイル、コンクリートの床、大理石の洗面台、オープンシャワー、グリーンの洗面カウンター、フローティング洗面台、シャワー付き浴槽 、グレーの床、ニッチ) の写真
メルボルンにあるラグジュアリーな中くらいなコンテンポラリースタイルのおしゃれなマスターバスルーム (フラットパネル扉のキャビネット、緑のキャビネット、アルコーブ型浴槽、緑のタイル、セラミックタイル、コンクリートの床、大理石の洗面台、オープンシャワー、グリーンの洗面カウンター、フローティング洗面台、シャワー付き浴槽 、グレーの床、ニッチ) の写真

This guest bath has a light and airy feel with an organic element and pop of color. The custom vanity is in a midtown jade aqua-green PPG paint Holy Glen. It provides ample storage while giving contrast to the white and brass elements. A playful use of mixed metal finishes gives the bathroom an up-dated look. The 3 light sconce is gold and black with glass globes that tie the gold cross handle plumbing fixtures and matte black hardware and bathroom accessories together. The quartz countertop has gold veining that adds additional warmth to the space. The acacia wood framed mirror with a natural interior edge gives the bathroom an organic warm feel that carries into the curb-less shower through the use of warn toned river rock. White subway tile in an offset pattern is used on all three walls in the shower and carried over to the vanity backsplash. The shower has a tall niche with quartz shelves providing lots of space for storing shower necessities. The river rock from the shower floor is carried to the back of the niche to add visual interest to the white subway shower wall as well as a black Schluter edge detail. The shower has a frameless glass rolling shower door with matte black hardware to give the this smaller bathroom an open feel and allow the natural light in. There is a gold handheld shower fixture with a cross handle detail that looks amazing against the white subway tile wall. The white Sherwin Williams Snowbound walls are the perfect backdrop to showcase the design elements of the bathroom.
Photography by LifeCreated.

This farmhouse bathroom is perfect for the whole family. The shower/tub combo has its own built-in 3 shelf cubby. An antique buffet was converted to a vanity with a drop in sink. It also has a ton of storage for the whole family.

A corner tub curves into the alcove. A step made from Accoya Wood (water resistant) aids access into the tub, as does a grab bar hiding as a towel bar. A hospital style shower curtain rod curves with the tub
Photography: Mark Pinkerton vi360

Antique cast iron sink is retrofitted, re-glazed then wall hung. Combined with a simple black Daltile in an open wet room shower with brass sconces from Anthropologie
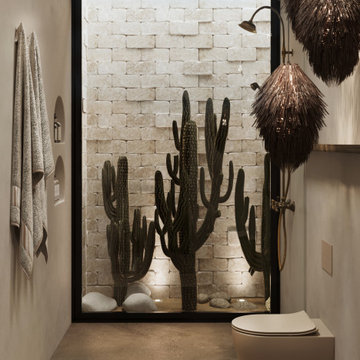
ロサンゼルスにある高級な中くらいな地中海スタイルのおしゃれなマスターバスルーム (緑のキャビネット、オープン型シャワー、壁掛け式トイレ、グレーの壁、コンクリートの床、ソープストーンの洗面台、グレーの床、オープンシャワー、グリーンの洗面カウンター、ニッチ、洗面台1つ、フローティング洗面台) の写真
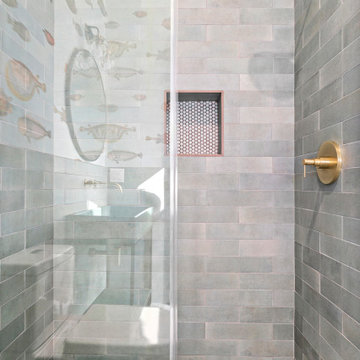
Venice, CA / Complete Bathroom Remodel
Installation of all tile: Shower, Floor, Walls and Backsplash. Installation of Porcelain vessel sink and open Vanity, shower door, all fixtures and faucets, toilet, wall paper, circular mirror, vintage Bathroom sconces and a fresh paint to finish where needed.
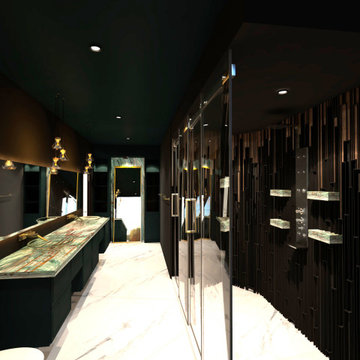
The black walls and ceilings adorned with a deep emerald green vanity and built in storage with copper accents creates a mysterious and sophisticated master bath, perfect for a bachelor or anyone looking for a masculine master bathroom!
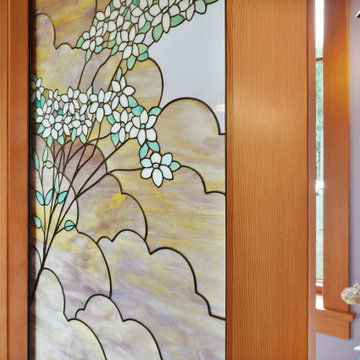
This custom home, sitting above the City within the hills of Corvallis, was carefully crafted with attention to the smallest detail. The homeowners came to us with a vision of their dream home, and it was all hands on deck between the G. Christianson team and our Subcontractors to create this masterpiece! Each room has a theme that is unique and complementary to the essence of the home, highlighted in the Swamp Bathroom and the Dogwood Bathroom. The home features a thoughtful mix of materials, using stained glass, tile, art, wood, and color to create an ambiance that welcomes both the owners and visitors with warmth. This home is perfect for these homeowners, and fits right in with the nature surrounding the home!
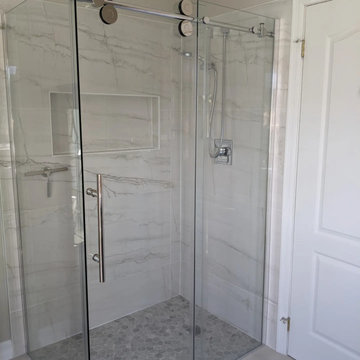
オタワにあるお手頃価格の中くらいなトランジショナルスタイルのおしゃれなマスターバスルーム (ターコイズのキャビネット、バリアフリー、一体型トイレ 、ベージュの壁、セラミックタイルの床、オーバーカウンターシンク、木製洗面台、ベージュの床、開き戸のシャワー、ターコイズの洗面カウンター、ニッチ、洗面台1つ、独立型洗面台) の写真
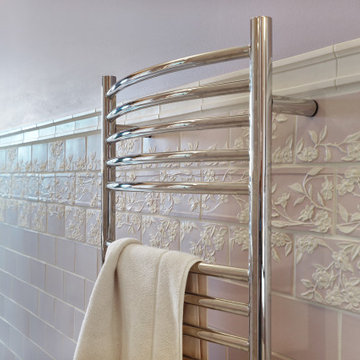
This custom home, sitting above the City within the hills of Corvallis, was carefully crafted with attention to the smallest detail. The homeowners came to us with a vision of their dream home, and it was all hands on deck between the G. Christianson team and our Subcontractors to create this masterpiece! Each room has a theme that is unique and complementary to the essence of the home, highlighted in the Swamp Bathroom and the Dogwood Bathroom. The home features a thoughtful mix of materials, using stained glass, tile, art, wood, and color to create an ambiance that welcomes both the owners and visitors with warmth. This home is perfect for these homeowners, and fits right in with the nature surrounding the home!
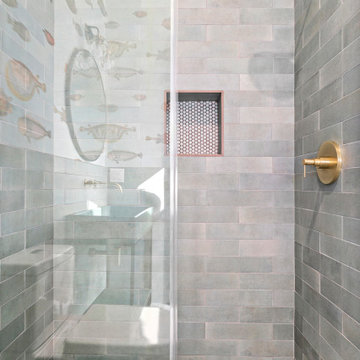
Installation of beveled subway subway shower tile; hexagon shower floor tiles; frameless-clear glass shower door; shower niche; brass shower head and handle and all required carpentry, electrical and plumbing needs per the project.
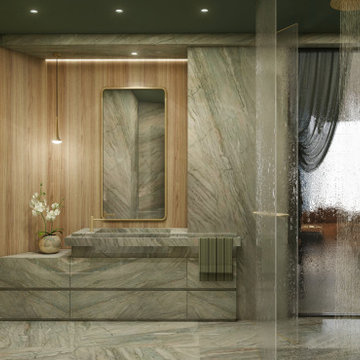
The Maverick creates a new direction to this private residence with redefining this 2-bedroom apartment into an open-concept plan 1-bedroom.
With a redirected sense of arrival that alters the movement the moment you enter this home, it became evident that new shapes, volumes, and orientations of functions were being developed to create a unique statement of living.
All spaces are interconnected with the clarity of glass panels and sheer drapery that balances out the bold proportions to create a sense of calm and sensibility.
The play with materials and textures was utilized as a tool to develop a unique dynamic between the different forms and functions. From the forest green marble to the painted thick molded ceiling and the finely corrugated lacquered walls, to redirecting the walnut wood veneer and elevating the sleeping area, all the spaces are obviously open towards one another that allowed for a dynamic flow throughout.
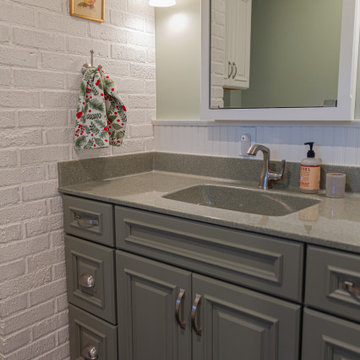
他の地域にある低価格の中くらいなトラディショナルスタイルのおしゃれなマスターバスルーム (レイズドパネル扉のキャビネット、緑のキャビネット、アルコーブ型シャワー、分離型トイレ、グレーのタイル、石スラブタイル、緑の壁、クッションフロア、一体型シンク、人工大理石カウンター、黒い床、シャワーカーテン、グリーンの洗面カウンター、ニッチ、洗面台1つ、造り付け洗面台、レンガ壁) の写真
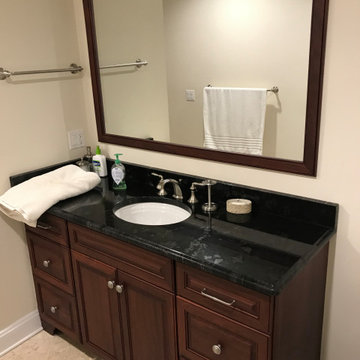
ニューヨークにある高級な中くらいなトランジショナルスタイルのおしゃれな子供用バスルーム (シェーカースタイル扉のキャビネット、中間色木目調キャビネット、アルコーブ型浴槽、シャワー付き浴槽 、分離型トイレ、ベージュのタイル、磁器タイル、ベージュの壁、磁器タイルの床、アンダーカウンター洗面器、御影石の洗面台、マルチカラーの床、オープンシャワー、グリーンの洗面カウンター、ニッチ、洗面台1つ、造り付け洗面台) の写真
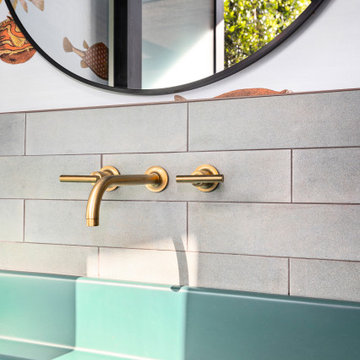
Venice, CA / Complete Bathroom Remodel
Installation of all tile: Shower, Floor, Walls and Backsplash. Installation of Porcelain vessel sink and open style Vanity, shower door, all fixtures and faucets, toilet, wall paper, circular mirror, open vessel vanity, vintage Bathroom sconces and a fresh paint to finish where needed.
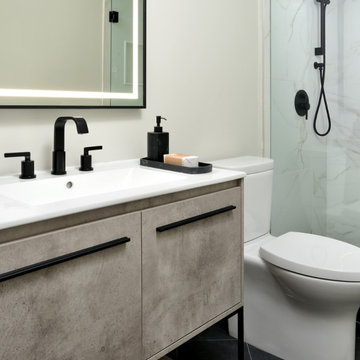
Main bathroom with custom freestanding vanity with painted marble flat-panel cabinets, black hardware, white quartz countertop with integrated sink, black widespread 3-piece faucet, illuminated mirror, elongated 2-piece toilet, glass shower enclosure with porcelain slab wall tile, black shower system with handheld device and rainhead, black porcelain flooring installed on a 45-degree angle.
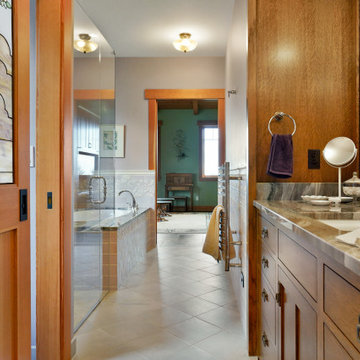
This custom home, sitting above the City within the hills of Corvallis, was carefully crafted with attention to the smallest detail. The homeowners came to us with a vision of their dream home, and it was all hands on deck between the G. Christianson team and our Subcontractors to create this masterpiece! Each room has a theme that is unique and complementary to the essence of the home, highlighted in the Swamp Bathroom and the Dogwood Bathroom. The home features a thoughtful mix of materials, using stained glass, tile, art, wood, and color to create an ambiance that welcomes both the owners and visitors with warmth. This home is perfect for these homeowners, and fits right in with the nature surrounding the home!
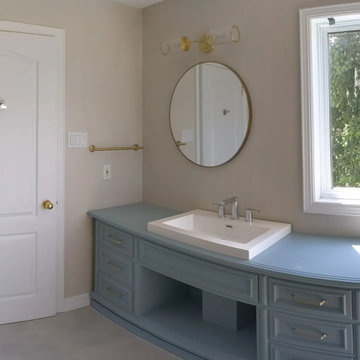
Dresser retrofitted into vanity with drop-in sink and a new paint job. New paint on walls, gold fixtures and 2' x 4' tiled floor.
オタワにあるお手頃価格の中くらいなトランジショナルスタイルのおしゃれなマスターバスルーム (ターコイズのキャビネット、バリアフリー、一体型トイレ 、ベージュの壁、セラミックタイルの床、オーバーカウンターシンク、木製洗面台、ベージュの床、開き戸のシャワー、ターコイズの洗面カウンター、ニッチ、洗面台1つ、独立型洗面台) の写真
オタワにあるお手頃価格の中くらいなトランジショナルスタイルのおしゃれなマスターバスルーム (ターコイズのキャビネット、バリアフリー、一体型トイレ 、ベージュの壁、セラミックタイルの床、オーバーカウンターシンク、木製洗面台、ベージュの床、開き戸のシャワー、ターコイズの洗面カウンター、ニッチ、洗面台1つ、独立型洗面台) の写真
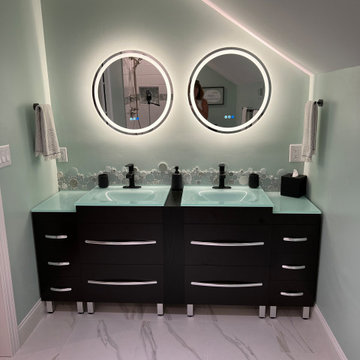
This is a picture of the vanity we purchased from Houzz.
ローリーにあるお手頃価格の中くらいなコンテンポラリースタイルのおしゃれなバスルーム (浴槽なし) (フラットパネル扉のキャビネット、黒いキャビネット、コーナー設置型シャワー、分離型トイレ、緑のタイル、磁器タイル、緑の壁、磁器タイルの床、一体型シンク、ガラスの洗面台、白い床、開き戸のシャワー、グリーンの洗面カウンター、ニッチ、洗面台2つ、独立型洗面台) の写真
ローリーにあるお手頃価格の中くらいなコンテンポラリースタイルのおしゃれなバスルーム (浴槽なし) (フラットパネル扉のキャビネット、黒いキャビネット、コーナー設置型シャワー、分離型トイレ、緑のタイル、磁器タイル、緑の壁、磁器タイルの床、一体型シンク、ガラスの洗面台、白い床、開き戸のシャワー、グリーンの洗面カウンター、ニッチ、洗面台2つ、独立型洗面台) の写真
中くらいな浴室・バスルーム (グリーンの洗面カウンター、ターコイズの洗面カウンター、ニッチ) の写真
1