浴室・バスルーム (グレーの洗面カウンター、石タイル、壁掛け式トイレ) の写真
絞り込み:
資材コスト
並び替え:今日の人気順
写真 1〜20 枚目(全 104 枚)
1/4
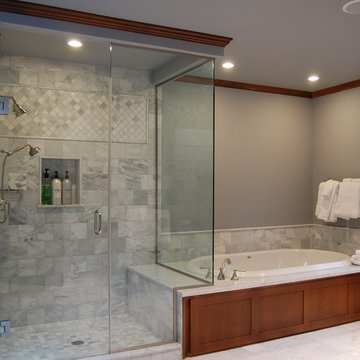
Photos: DE
ポートランドにあるラグジュアリーな広いトラディショナルスタイルのおしゃれなマスターバスルーム (アンダーカウンター洗面器、シェーカースタイル扉のキャビネット、中間色木目調キャビネット、大理石の洗面台、ドロップイン型浴槽、コーナー設置型シャワー、壁掛け式トイレ、グレーのタイル、石タイル、グレーの壁、大理石の床、開き戸のシャワー、グレーの洗面カウンター) の写真
ポートランドにあるラグジュアリーな広いトラディショナルスタイルのおしゃれなマスターバスルーム (アンダーカウンター洗面器、シェーカースタイル扉のキャビネット、中間色木目調キャビネット、大理石の洗面台、ドロップイン型浴槽、コーナー設置型シャワー、壁掛け式トイレ、グレーのタイル、石タイル、グレーの壁、大理石の床、開き戸のシャワー、グレーの洗面カウンター) の写真

OASIS VÉGÉTALE
Rénovation complète d'une salle de bain, on transforme une ancienne cuisine en salle de bain.
Une ambiance zen pour favoriser le bien-être et inciter à la détente.
Décoration épurée, matériaux naturels et chaleureux, jeux de textures, éclairage tamisé ... et pour apporter un esprit "jungle" et favoriser l'évasion on fait rentrer des plantes vertes grâce au magnifique mur végétal qui fait écho au palmier du jardin.
Baignoire ilot, design et confortable qui invite au repos et à la détente
Prêt pour une bulle de détente ?

This inviting bath is ingenious with its creative floor plan and use of materials. The owners requested that this space be functional but also distinctive and artistic. They didn’t want plain Jane.
The remodel started with moving some walls and adding a skylight. Prior it was without windows and had poor ventilation. The skylight lets in natural light and fresh air. It operates with a remote, when it rains, it closes automatically with its solar powered sensor. Since the space is small and they needed a full bathroom, making the room feel large was an important part of the design layout.
To achieve a broad visual footprint for the small space and open feel many pieces were raised off the floor. To start a wall hung vanity was installed which looks like its floating. The vanity has glass laminated panels and doors. Fabric was laminated in the glass for a one-of-kind surface. The countertop and sink are molded from one piece of glass. A high arc faucet was used to enhance the sleek look of the vanity. Above sconces that look like rock crystals are on either side of a recessed medicine cabinet with a large mirror. All these features increase the open feel of the bathroom.
Keeping with the plan a wall hung toilet was used. The new toilet also includes a washlet with an array of automatic features that are fun and functional such as a night light, auto flush and more. The floor is always toasty warm with in-floor heating that even reaching into the shower.
Currently, a simple console table has been placed with artwork above it. Later a wall hung cabinet will be installed for some extra storage.
The shower is generous in size and comfort. An enjoyable feature is that a folding bench was include in the plan. The seat can be up or down when needed with ease. It also has a hand shower and its own set of controls conveniently close at hand to use while sitting. The bench is made of teak (warm to sit on, and easy care). A convenient niche with shelves can accommodate numerous items. The glass door is wide for easy access with a curbless entry and an infinity drain was used so the floor seamlessly blends with the rest of this space.
All the finishes used are distinctive. Zebrano Marble, a very striking stone with rivers of veining, accents the vanity and a wall in the shower. The floor tile is a porcelain tile that mimics the look of leather, with a very tactile look and feel. The other tile used has a unique geometric pattern that compliments the other materials exquisitely.
With thoughtful design and planning this space feels open, and uniquely personal to the homeowners.
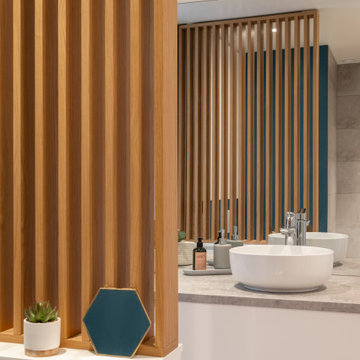
パリにある中くらいなコンテンポラリースタイルのおしゃれなマスターバスルーム (フラットパネル扉のキャビネット、バリアフリー、壁掛け式トイレ、グレーのタイル、石タイル、青い壁、モザイクタイル、オーバーカウンターシンク、ラミネートカウンター、グレーの床、グレーの洗面カウンター、洗面台1つ、造り付け洗面台、板張り壁) の写真

St. George's Terrace is our luxurious renovation of a grand, Grade II Listed garden apartment in the centre of Primrose Hill village, North London.
Meticulously renovated after 40 years in the same hands, we reinstated the grand salon, kitchen and dining room - added a Crittall style breakfast room, and dug out additional space at basement level to form a third bedroom and second bathroom.
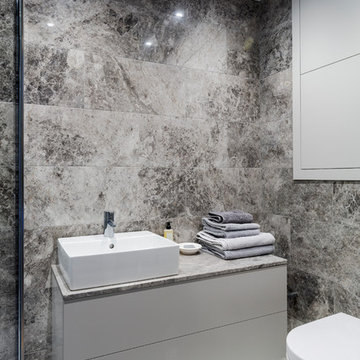
Having carried out major alterations to the rest of the house, our client asked if we would come up with ideas for an ensuite to the master bedroom and also the guest bathroom.
For the main bathroom it was decided to remove the bath and install a full width wet room shower area. The vanity unit was designed and made in our workshop using American Black Walnut and the floor and walls are fully tiled with natural marble. Vola taps and accessories were selected to add to the impeccable quality throughout.
The ensuite was challenging due to limited size but the outcome is an incredible room using the exceptional equipment with purpose made furniture made in our own workshop. We also remodelled the bedroom as part of the scheme with a new oak floor, internal doors and joinery items.
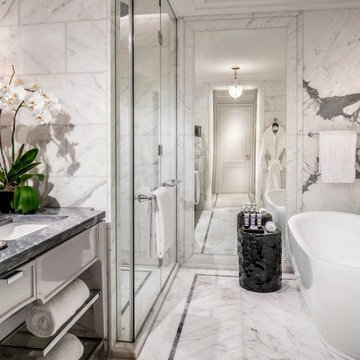
I worked on this beautiful guest suite while at Champalimaud. Photo courtesy of Fourseasons.com. It is a luxurious guest suite with custom furnitures in transitional style.
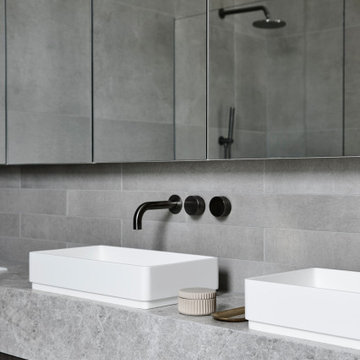
Double vanities in the Master Ensuite. Grey Tundra marble and French Grey European Oak veneer complete the look.
Photo by Derek Swalwell.
メルボルンにあるコンテンポラリースタイルのおしゃれなマスターバスルーム (グレーのキャビネット、置き型浴槽、オープン型シャワー、壁掛け式トイレ、グレーのタイル、石タイル、グレーの壁、ベッセル式洗面器、大理石の洗面台、グレーの床、オープンシャワー、グレーの洗面カウンター、洗面台2つ、フローティング洗面台) の写真
メルボルンにあるコンテンポラリースタイルのおしゃれなマスターバスルーム (グレーのキャビネット、置き型浴槽、オープン型シャワー、壁掛け式トイレ、グレーのタイル、石タイル、グレーの壁、ベッセル式洗面器、大理石の洗面台、グレーの床、オープンシャワー、グレーの洗面カウンター、洗面台2つ、フローティング洗面台) の写真
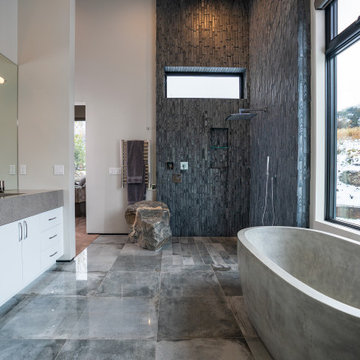
Kasia Karska Design is a design-build firm located in the heart of the Vail Valley and Colorado Rocky Mountains. The design and build process should feel effortless and enjoyable. Our strengths at KKD lie in our comprehensive approach. We understand that when our clients look for someone to design and build their dream home, there are many options for them to choose from.
With nearly 25 years of experience, we understand the key factors that create a successful building project.
-Seamless Service – we handle both the design and construction in-house
-Constant Communication in all phases of the design and build
-A unique home that is a perfect reflection of you
-In-depth understanding of your requirements
-Multi-faceted approach with additional studies in the traditions of Vaastu Shastra and Feng Shui Eastern design principles
Because each home is entirely tailored to the individual client, they are all one-of-a-kind and entirely unique. We get to know our clients well and encourage them to be an active part of the design process in order to build their custom home. One driving factor as to why our clients seek us out is the fact that we handle all phases of the home design and build. There is no challenge too big because we have the tools and the motivation to build your custom home. At Kasia Karska Design, we focus on the details; and, being a women-run business gives us the advantage of being empathetic throughout the entire process. Thanks to our approach, many clients have trusted us with the design and build of their homes.
If you’re ready to build a home that’s unique to your lifestyle, goals, and vision, Kasia Karska Design’s doors are always open. We look forward to helping you design and build the home of your dreams, your own personal sanctuary.
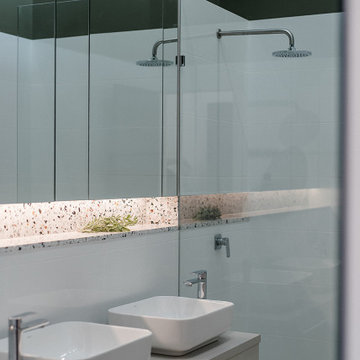
他の地域にあるお手頃価格の小さなコンテンポラリースタイルのおしゃれなマスターバスルーム (グレーのキャビネット、壁掛け式トイレ、白いタイル、石タイル、白い壁、磁器タイルの床、ベッセル式洗面器、ラミネートカウンター、ベージュの床、オープンシャワー、グレーの洗面カウンター、フローティング洗面台、三角天井、ニッチ、フラットパネル扉のキャビネット、アルコーブ型シャワー、洗面台2つ) の写真
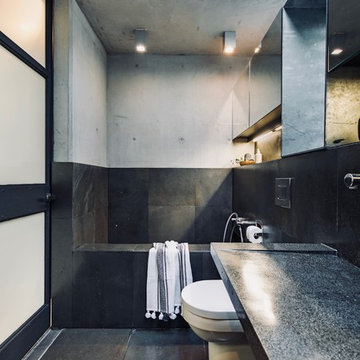
Brett Boardman Photography
Architecture Factory designed and built this bathroom, including all the fixtures & fittings in it, from the steel & glass door to the terrazzo sink, mirrored cabinets, skylight, custom lights, stone bath and steel drains.
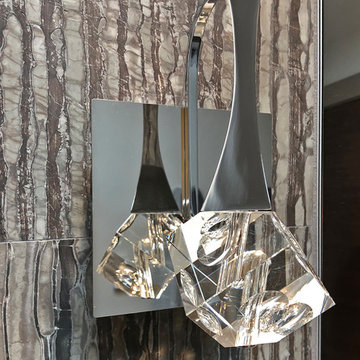
The owners didn’t want plain Jane. We changed the layout, moved walls, added a skylight and changed everything . This small space needed a broad visual footprint to feel open. everything was raised off the floor.; wall hung toilet, and cabinetry, even a floating seat in the shower. Mix of materials, glass front vanity, integrated glass counter top, stone tile and porcelain tiles. All give tit a modern sleek look. The sconces look like rock crystals next to the recessed medicine cabinet. The shower has a curbless entry and is generous in size and comfort with a folding bench and handy niche.
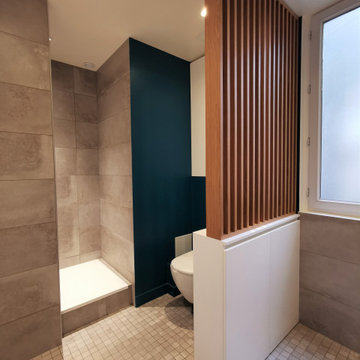
パリにある中くらいなコンテンポラリースタイルのおしゃれなマスターバスルーム (フラットパネル扉のキャビネット、バリアフリー、壁掛け式トイレ、グレーのタイル、石タイル、青い壁、モザイクタイル、オーバーカウンターシンク、ラミネートカウンター、グレーの床、グレーの洗面カウンター、洗面台1つ、造り付け洗面台、板張り壁) の写真
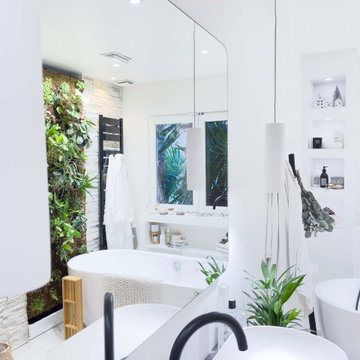
OASIS VÉGÉTALE
Rénovation complète d'une salle de bain, on transforme une ancienne cuisine en salle de bain.
Une ambiance zen pour favoriser le bien-être et inciter à la détente.
Décoration épurée, matériaux naturels et chaleureux, jeux de textures, éclairage tamisé ... et pour apporter un esprit "jungle" et favoriser l'évasion on fait rentrer des plantes vertes grâce au magnifique mur végétal qui fait écho au palmier du jardin.
Baignoire ilot, design et confortable qui invite au repos et à la détente
Prêt pour une bulle de détente ?
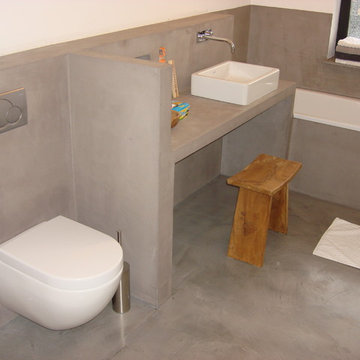
Fugenlos, pflegeleicht und schön...
Beton Ciré - Eine echte Alternative zu Fliesen.
ケルンにあるラグジュアリーな広いコンテンポラリースタイルのおしゃれなバスルーム (浴槽なし) (グレーの壁、ドロップイン型浴槽、壁掛け式トイレ、白いタイル、石タイル、コンクリートの床、ベッセル式洗面器、コンクリートの洗面台、グレーの床、グレーの洗面カウンター) の写真
ケルンにあるラグジュアリーな広いコンテンポラリースタイルのおしゃれなバスルーム (浴槽なし) (グレーの壁、ドロップイン型浴槽、壁掛け式トイレ、白いタイル、石タイル、コンクリートの床、ベッセル式洗面器、コンクリートの洗面台、グレーの床、グレーの洗面カウンター) の写真
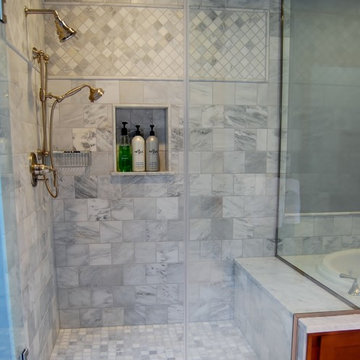
Photos: DE
ポートランドにあるラグジュアリーな広いトラディショナルスタイルのおしゃれなマスターバスルーム (アンダーカウンター洗面器、シェーカースタイル扉のキャビネット、中間色木目調キャビネット、大理石の洗面台、ドロップイン型浴槽、コーナー設置型シャワー、壁掛け式トイレ、グレーのタイル、石タイル、グレーの壁、大理石の床、開き戸のシャワー、グレーの洗面カウンター) の写真
ポートランドにあるラグジュアリーな広いトラディショナルスタイルのおしゃれなマスターバスルーム (アンダーカウンター洗面器、シェーカースタイル扉のキャビネット、中間色木目調キャビネット、大理石の洗面台、ドロップイン型浴槽、コーナー設置型シャワー、壁掛け式トイレ、グレーのタイル、石タイル、グレーの壁、大理石の床、開き戸のシャワー、グレーの洗面カウンター) の写真
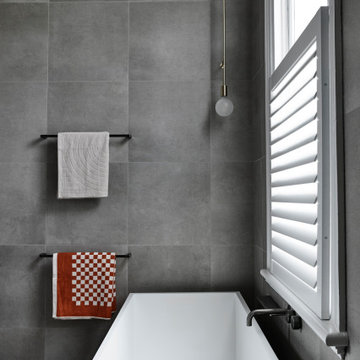
A freestanding bath next to a well-lit north-facing window.
Bath is Kartell by Laufen.
Wall Step pendant by Volker Haug.
Photo by Derek Swalwell.
メルボルンにあるコンテンポラリースタイルのおしゃれなマスターバスルーム (グレーのキャビネット、置き型浴槽、オープン型シャワー、壁掛け式トイレ、グレーのタイル、石タイル、グレーの壁、ベッセル式洗面器、大理石の洗面台、グレーの床、オープンシャワー、グレーの洗面カウンター、洗面台2つ、フローティング洗面台) の写真
メルボルンにあるコンテンポラリースタイルのおしゃれなマスターバスルーム (グレーのキャビネット、置き型浴槽、オープン型シャワー、壁掛け式トイレ、グレーのタイル、石タイル、グレーの壁、ベッセル式洗面器、大理石の洗面台、グレーの床、オープンシャワー、グレーの洗面カウンター、洗面台2つ、フローティング洗面台) の写真
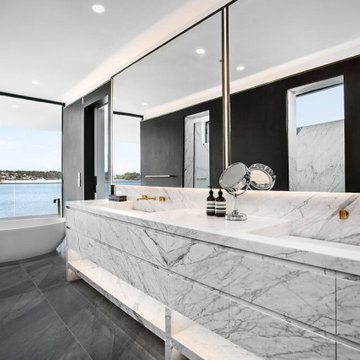
Ensuite to master bedroom at Connells Point Residence with expansive water views.
Mable custom designed double vanity meets expansive mirrors and brass tapware.
Studio Parisi architecture, Blainey North Interior Design.
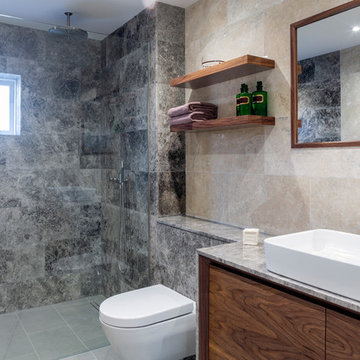
Having carried out major alterations to the rest of the house, our client asked if we would come up with ideas for an ensuite to the master bedroom and also the guest bathroom.
For the main bathroom it was decided to remove the bath and install a full width wet room shower area. The vanity unit was designed and made in our workshop using American Black Walnut and the floor and walls are fully tiled with natural marble. Vola taps and accessories were selected to add to the impeccable quality throughout.
The ensuite was challenging due to limited size but the outcome is an incredible room using the exceptional equipment with purpose made furniture made in our own workshop. We also remodelled the bedroom as part of the scheme with a new oak floor, internal doors and joinery items.
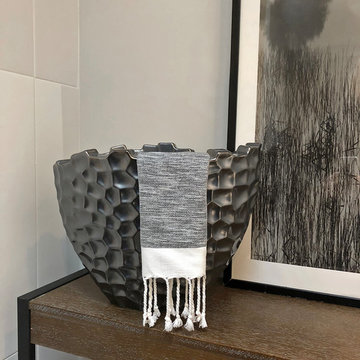
The owners didn’t want plain Jane. We changed the layout, moved walls, added a skylight and changed everything . This small space needed a broad visual footprint to feel open. everything was raised off the floor.; wall hung toilet, and cabinetry, even a floating seat in the shower. Mix of materials, glass front vanity, integrated glass counter top, stone tile and porcelain tiles. All give tit a modern sleek look. The sconces look like rock crystals next to the recessed medicine cabinet. The shower has a curbless entry and is generous in size and comfort with a folding bench and handy niche.
浴室・バスルーム (グレーの洗面カウンター、石タイル、壁掛け式トイレ) の写真
1